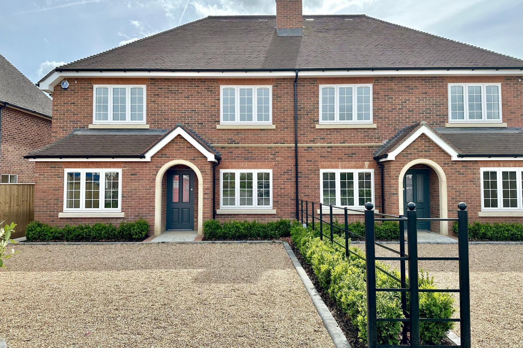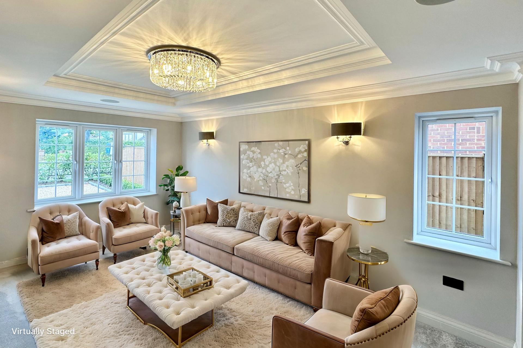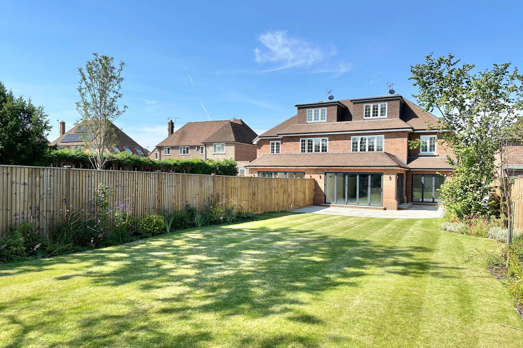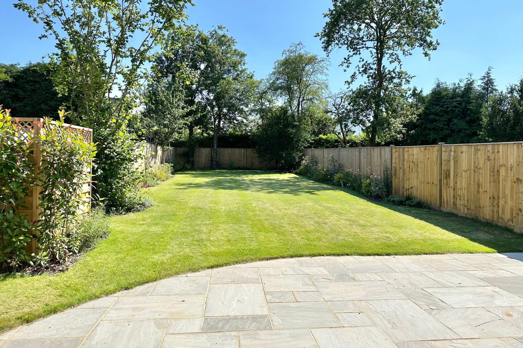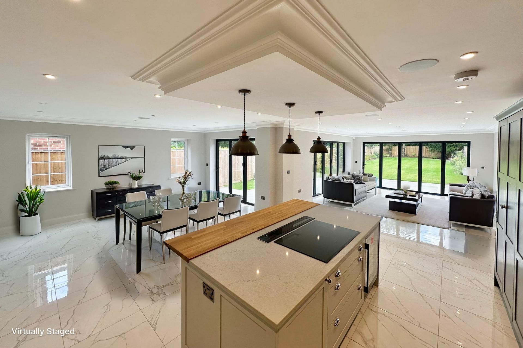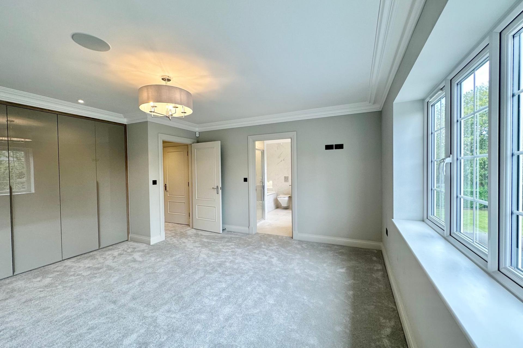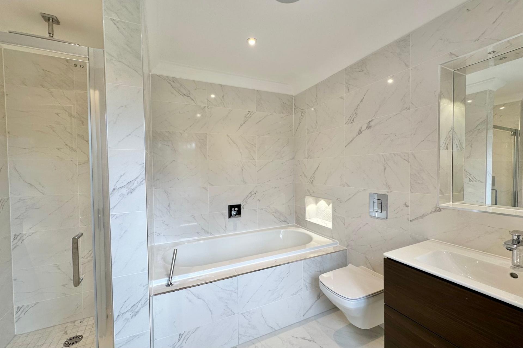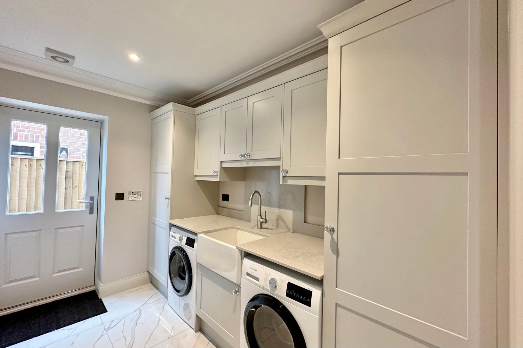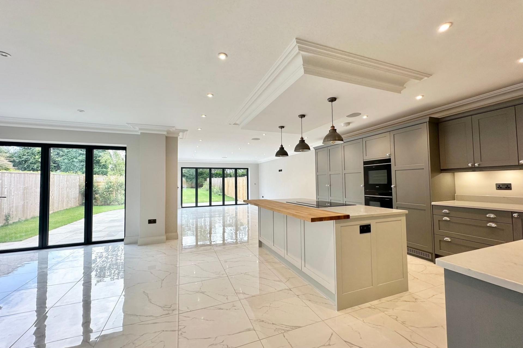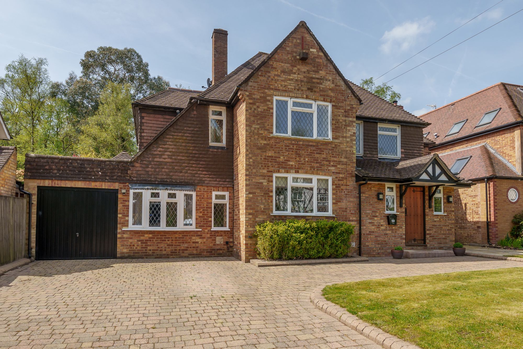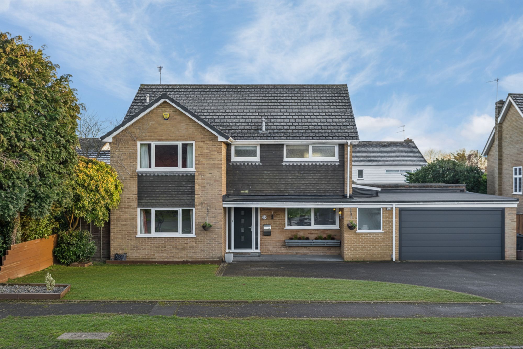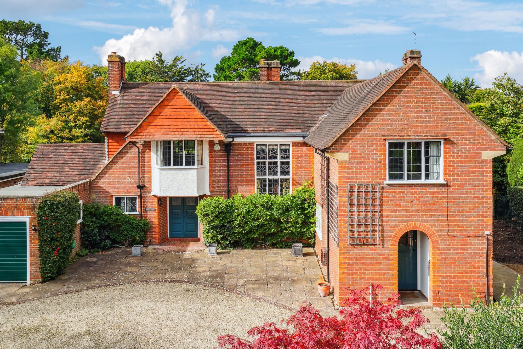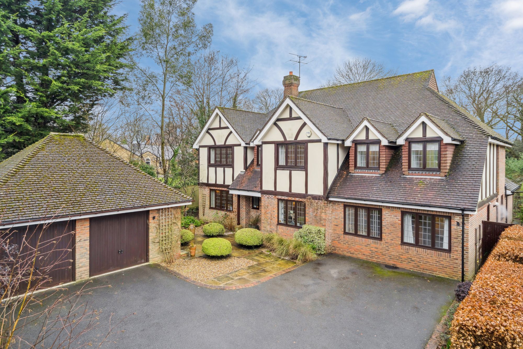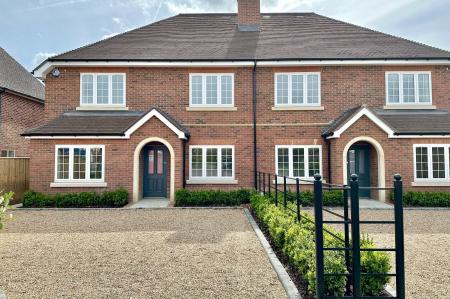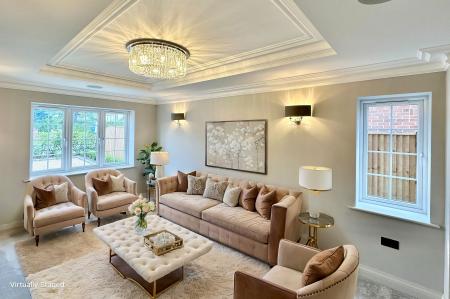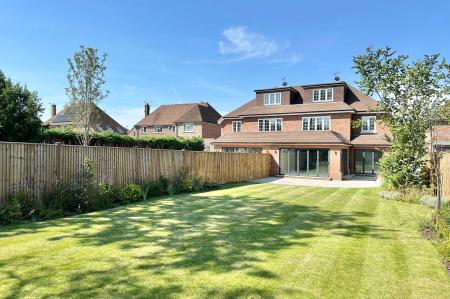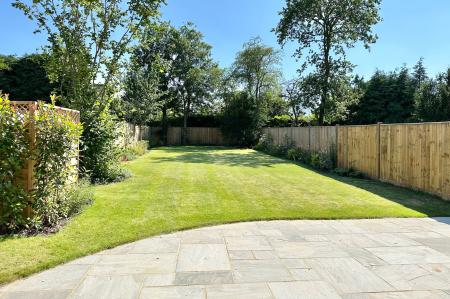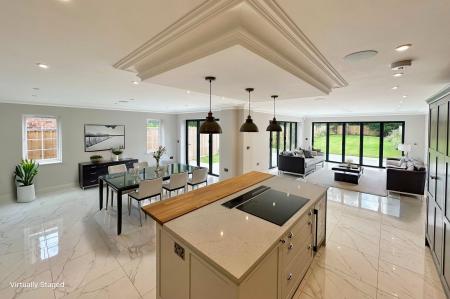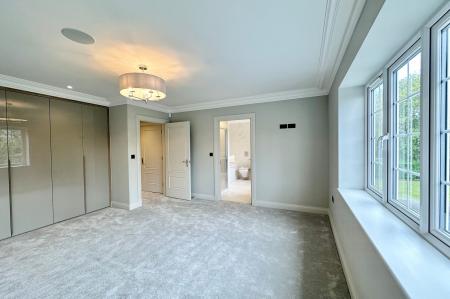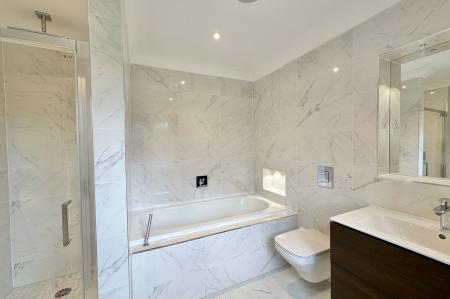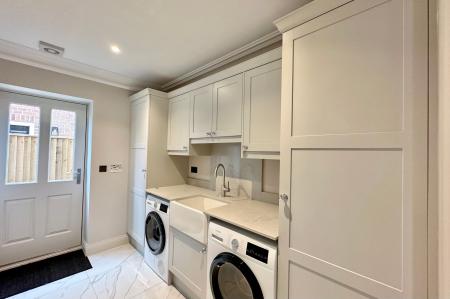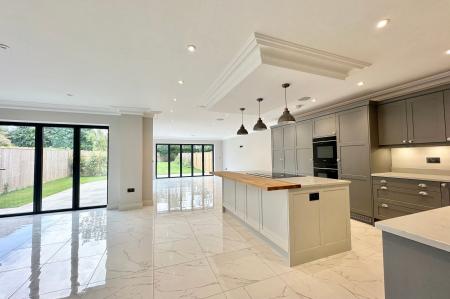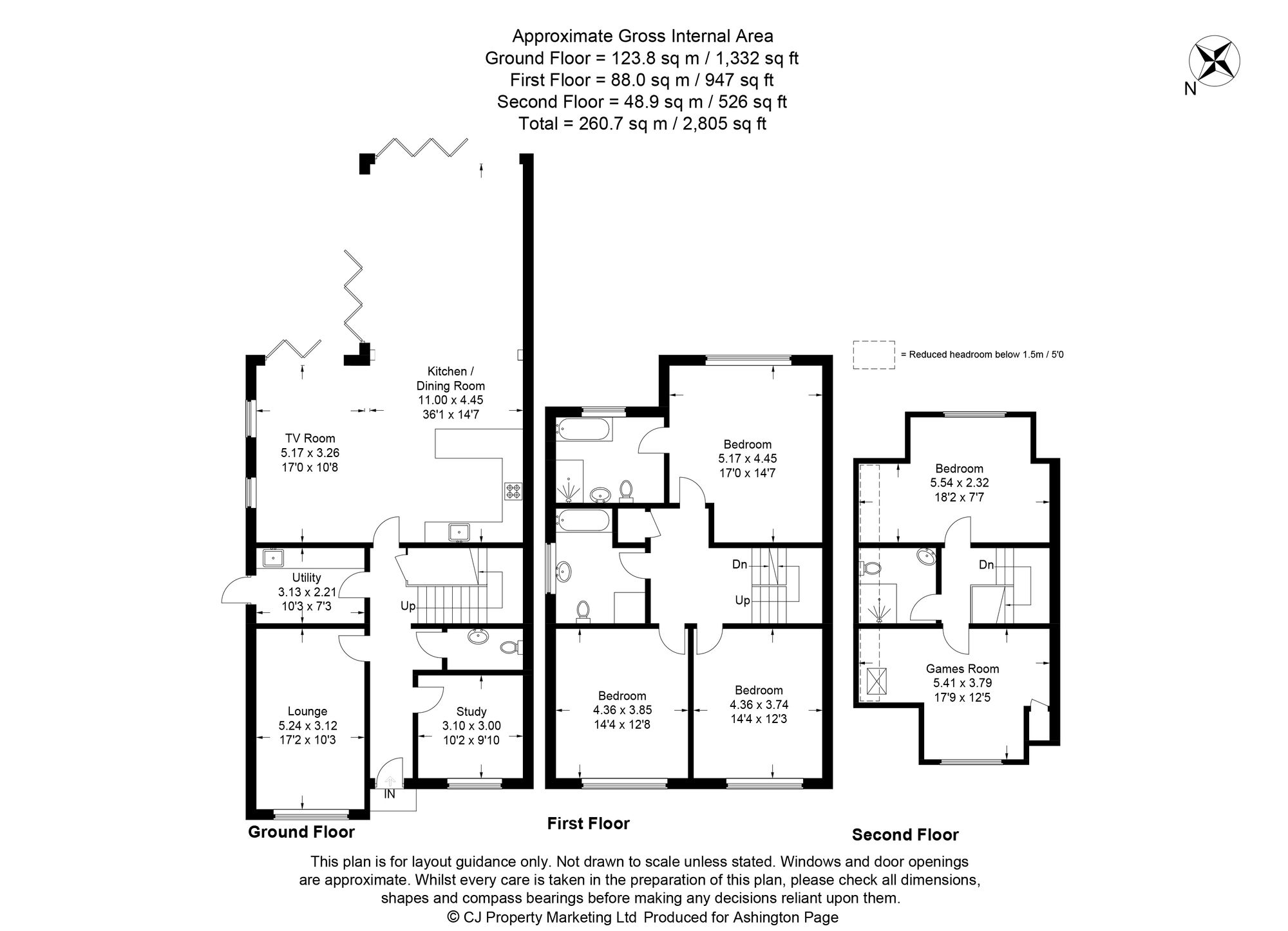- Brand New Semi Detached Home Approx 2787 Sq Ft On Three Floors
- Large South Facing Rear Garden Of Approaching 100 Feet x 32 Feet Wide
- Ready To Move Into NOW
- EPC B - Highly Insulated And Energy Efficient With Air Source Heat Pump
- 5 Bedrooms, 3 Bathroom/Shower Rooms and 3 Receptions
- Solar Panels fitted for additional hot water
- CCCV installed – 3 cameras plus a Front Door unit with its own camera
- Underfloor Heating to Ground and First Floors with Radiators to the Second Floor
- Control 4 system installed with 2 touch screens installed to control audio, the doorbell and CCTV.
- It can be expanded to automate TV’s, HD Distribution , an Alarm, heating which would be controlled via the Control 4 app
5 Bedroom Semi-Detached House for sale in Beaconsfield
A HIGHLY INSULATED AND ENERGY EFFICIENT BRAND NEW 5 BEDROOMED SEMI DETACHED PROPERTY OF ABOUT 2787 SQUARE FEET WITH A GOOD SIZED SOUTH FACING REAR GARDEN AND ABOUT A 10 MINUTE WALK INTO THE TOWN CENTRE AND TRAIN STATION.
Another development of just two semi-detached properties by the highly regarded Clark Construction (South East) Ltd who are also building two large properties in Burkes Road, Beaconsfield. Plot 1 is ready for occupation NOW.
Brief Specification
• Air Source Heat Pump
• Underfloor Heating to Ground and First Floors with Radiators to the Second Floor
• Solar Panels fitted for additional hot water
• Concrete middle floor for enhanced sound insulation
• Double Glazed Windows and three sets of bi-folding doors, both leading to the south facing rear gardens
• Control 4 system installed with a touch screen installed in the entrance hall to control audio, the doorbell and CCTV and it can be expanded to automate TV’s, HD Distribution , an Alarm, heating which would be controlled via the Control 4 app
• Heatmiser neo-Hub to control the heating system from a mobile device
• Wiring and ceiling speakers fitted in the Kitchen/Dining/TV room, Lounge, Study, Principle Bedroom and its En Suite – there will be 2 Audio inputs and the system allows for up to 8
• Audio Visual Rack for Home Entertainment
• Network System which goes back to the Audio Visual Rack
• Smart Electric Car Charging Point
• CCCV installed – 3 cameras plus a Front Door unit with its own camera
• Wiring for Sky TV plus a TV Booster
• Kitchen and Utility Room by I L K Kitchens who can be found on Facebook
• Assure 10 Year Build Warranty
• Wi-Fi Connectivity throughout the house
• Alarm
• Shingle Driveway
Tenure: Freehold
EPC: Rating B
Council Tax: Band G
Energy Efficiency Current: 84.0
Energy Efficiency Potential: 88.0
Important Information
- This is a Freehold property.
- This Council Tax band for this property is: G
Property Ref: af045e51-85fe-479d-ba2a-17b074d67132
Similar Properties
Eghams Wood Road, Beaconsfield, HP9
5 Bedroom Detached House | Guide Price £1,500,000
Howards Wood Drive, Gerrards Cross, SL9
4 Bedroom Detached House | Guide Price £1,450,000
Spacious two-storey home with bright rooms, large kitchen, lounge, dining room, study, family room, utility, en suite, s...
Seeleys Road, Beaconsfield, HP9
4 Bedroom Detached House | Guide Price £1,395,000
A beautifully presented four-bedroom family home in the heart of the sought-after Seeleys Estate, with a south-facing ga...
Woodside Avenue, Beaconsfield, HP9
5 Bedroom Detached House | Guide Price £1,795,000
6 Bedroom Detached House | Guide Price £1,795,000
Lovely family home full of character and charm on the outskirts of Jordans. Rosemullion benefits from spacious accommoda...
Maplewood Gardens, Beaconsfield, HP9
5 Bedroom Detached House | Guide Price £2,175,000
A fantastic 5-bedroom family home in a cul-de-sac situated in the Golden Triangle, with beautiful west-facing garden.

Ashington Page Ltd (Beaconsfield)
4 Burkes Parade, Beaconsfield, Buckinghamshire, HP9 1NN
How much is your home worth?
Use our short form to request a valuation of your property.
Request a Valuation
