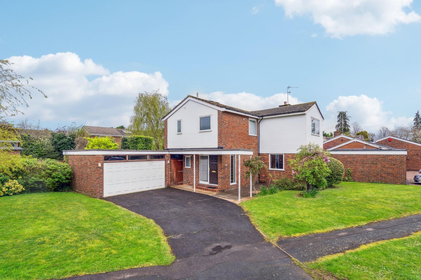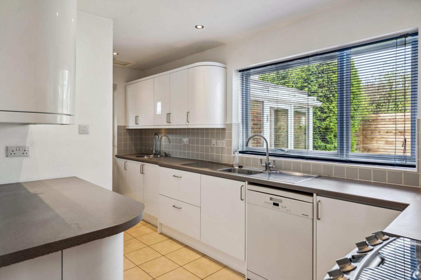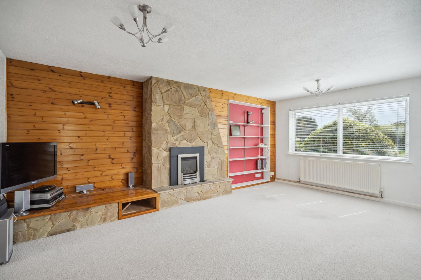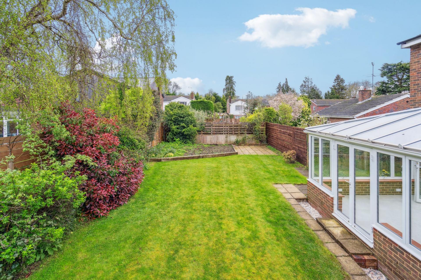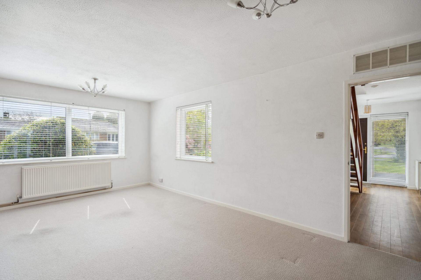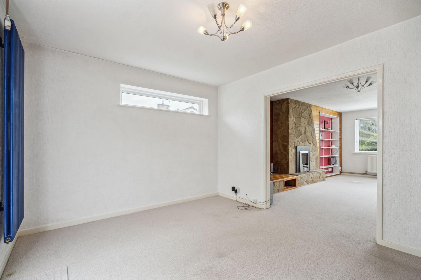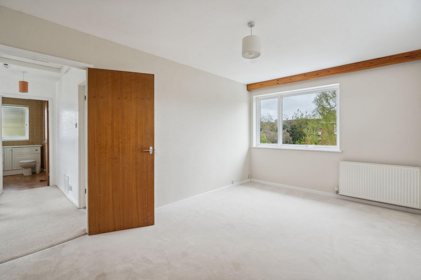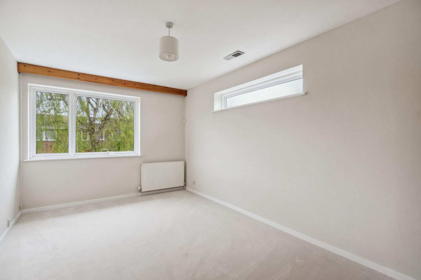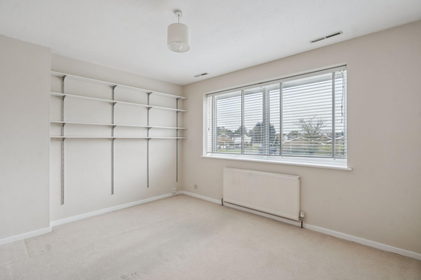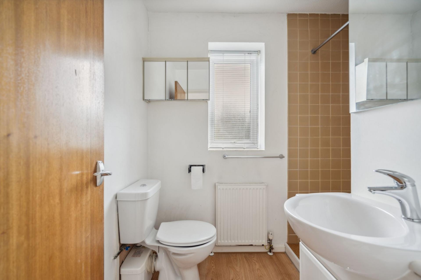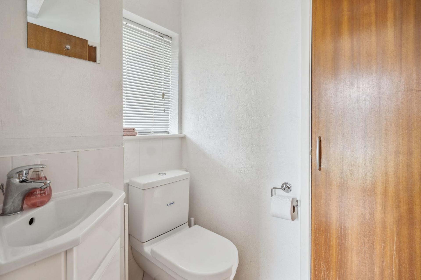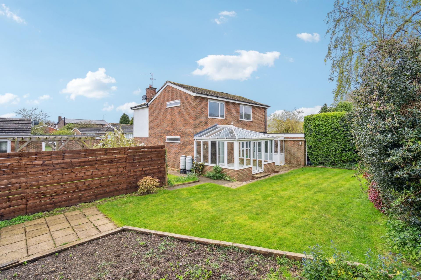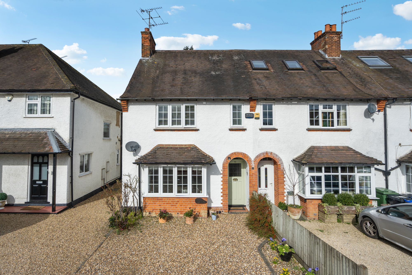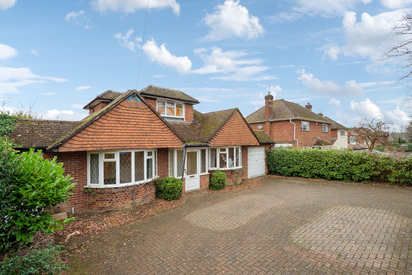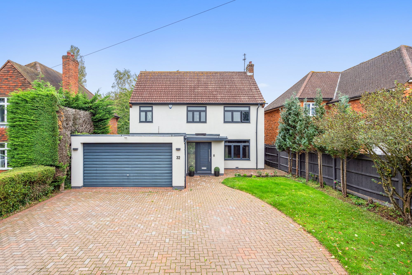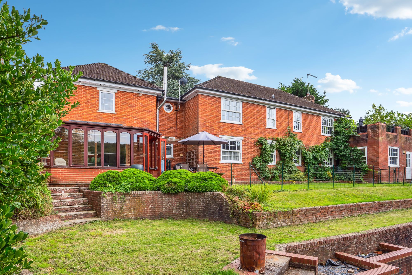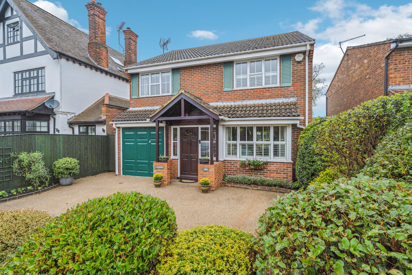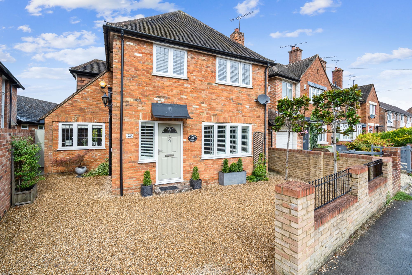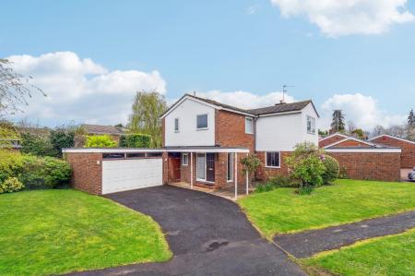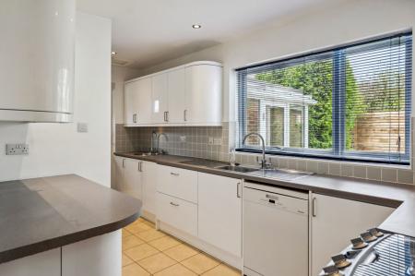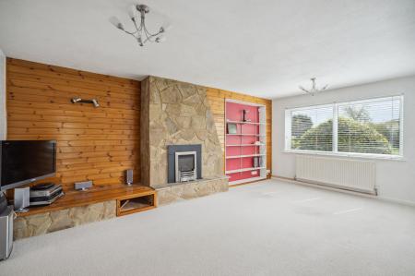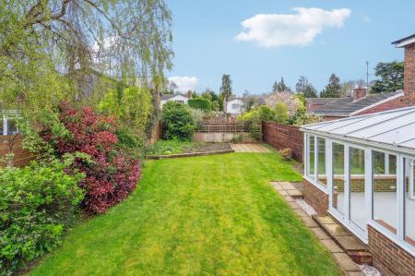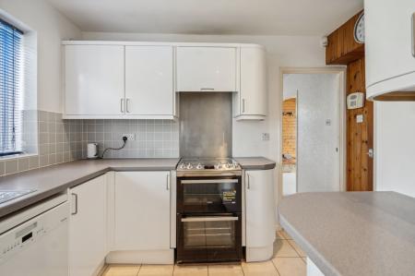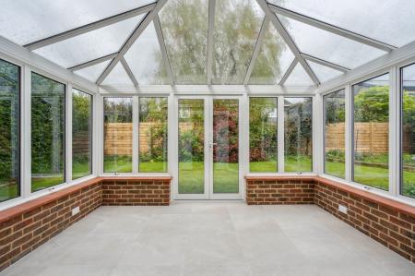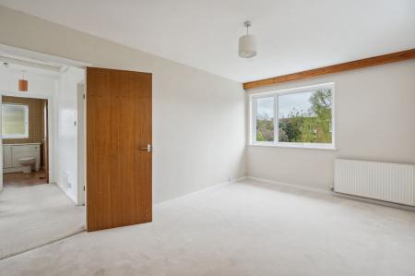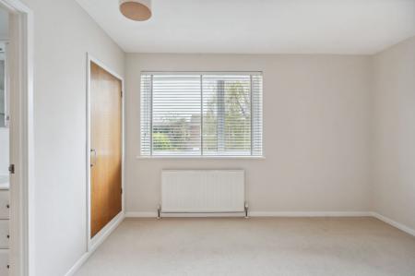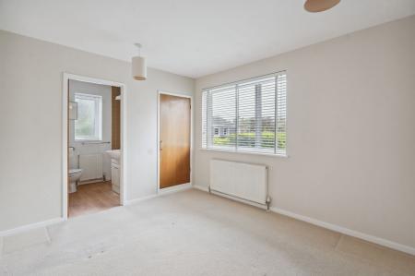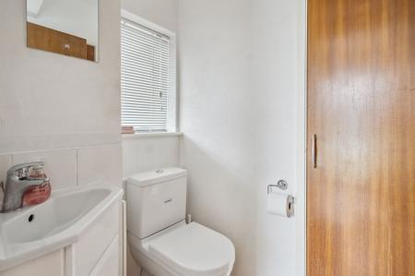- Quiet location
- Close to all Amenities and train station
- Potential to extend STPP
- Excellent school catchments
- Double garage
- Walk to station
- Driveway parking
- NO CHAIN!
3 Bedroom Detached House for sale in Beaconsfield
A well maintained family home ideally situated in a quiet and popular location within easy walking distance to Beaconsfield new town and mainline station with trains to London Marylebone. This much loved three bedroom, two bathroom, detached property offers further potential to extend (subject to usual consents). Beaconsfield has an extensive range of shops, cafes, restaurants and excellent schools.
Approaching the property, you're greeted by a tarmac driveway providing off-street parking, with the addition of an expansive front lawn and a double garage. Stepping through the entrance porch, a bright hallway welcomes you with wood-effect flooring throughout. The spacious living room, with a gas fire nestled within an exposed brick fireplace, enjoys dual aspects, while an adjoining dining area leads to a conservatory with access to the rear garden.
The kitchen boasts a selection of units finished in a neutral tone, equipped with a freestanding double electric cooker featuring a gas hob. There is plumbing for a dishwasher and ample space for a sizable fridge freezer. Adjacent, a spacious utility area with space for washing machine and tumble dryer leads to the double garage and a sizable storage room, perfect for conversion into an office space.
Venturing outdoors, a door leads to the extensive garden, predominantly laid to lawn and adorned with mature trees and shrubs for enhanced privacy. A paved patio area provides an idyllic setting for alfresco dining or relaxation.
Ascending the open staircase to the first floor landing, you'll discover three generously proportioned double bedrooms, each offering integrated storage solutions. The principal bedroom boasts the convenience of an en suite shower room, while the family bathroom features a panelled bath, WC, and a built-in vanity unit with ample storage below.
FREEHOLD
Sat Nav HP9 1SU
EPC D
Council Tax G
Energy Efficiency Current: 65.0
Energy Efficiency Potential: 78.0
Important information
This is not a Shared Ownership Property
This is a Freehold property.
Property Ref: e16907e5-ed0c-44d0-acf2-5b48e609c5ab
Similar Properties
Baring Road, Beaconsfield, HP9
4 Bedroom Terraced House | Guide Price £999,950
Holtspur Top Lane, Beaconsfield, HP9
3 Bedroom Detached House | Guide Price £995,000
Stunning VIEWS over the Chiltern countryside, Planning permission to EXTEND and REMODEL. Close to renowned schools, easy...
Holtspur Top Lane, Beaconsfield, HP9
4 Bedroom Detached House | Guide Price £975,000
Beautifully presented 4-bed detached property with private driveway, spacious kitchen/dining area, sunroom, formal livin...
5 Bedroom Detached House | Guide Price £1,050,000
Treetops is a delightful and deceptively large family home of 2974 square feet in a quiet cul de sac location on the doo...
Baring Road, Beaconsfield, HP9
4 Bedroom Detached House | Guide Price £1,050,000
Shepherds Lane, Beaconsfield, HP9
3 Bedroom Detached House | Guide Price £1,075,000

Ashington Page Ltd (Beaconsfield)
4 Burkes Parade, Beaconsfield, Buckinghamshire, HP9 1NN
How much is your home worth?
Use our short form to request a valuation of your property.
Request a Valuation
