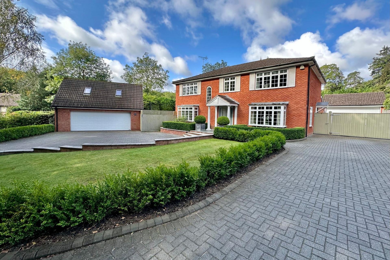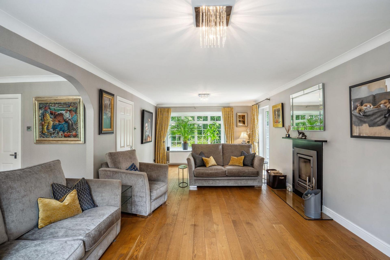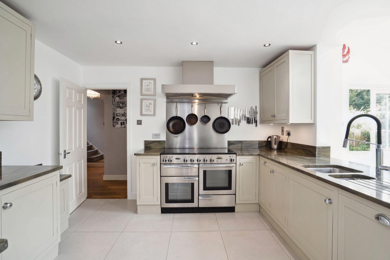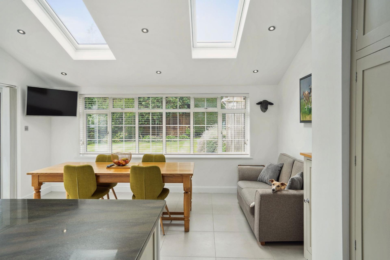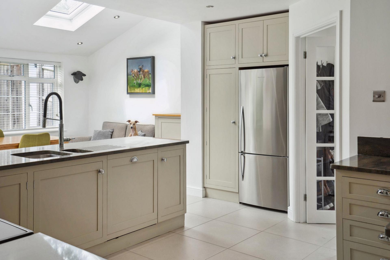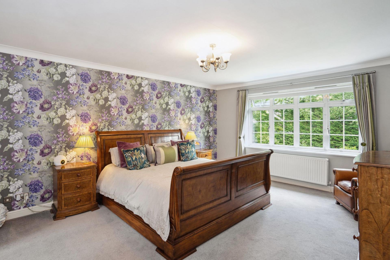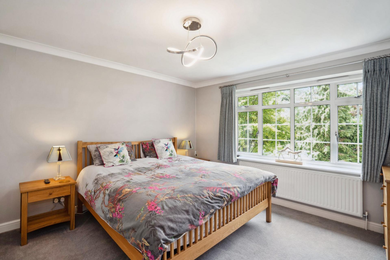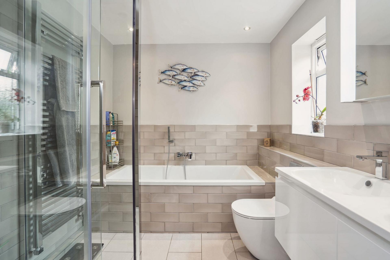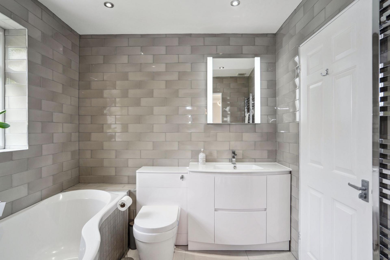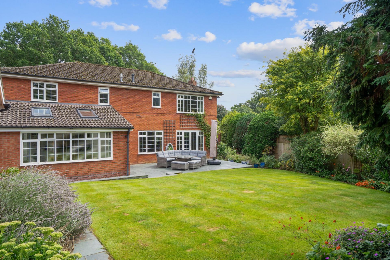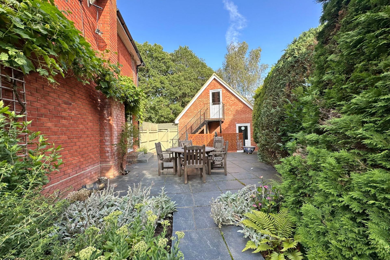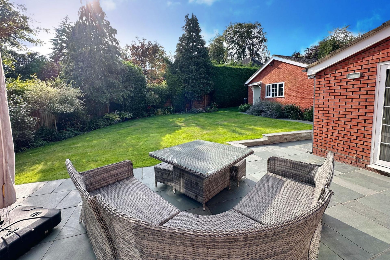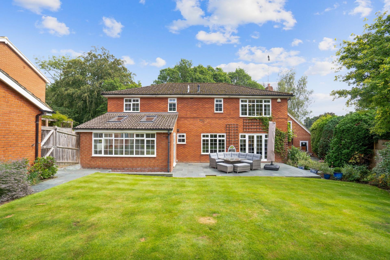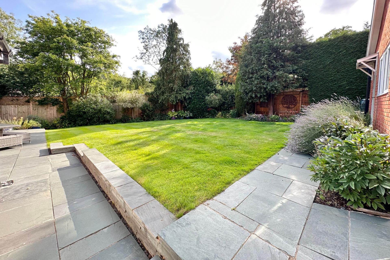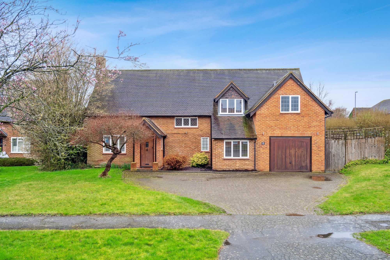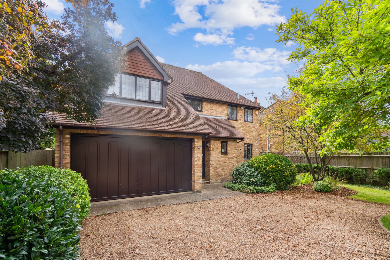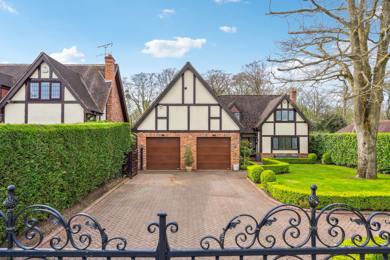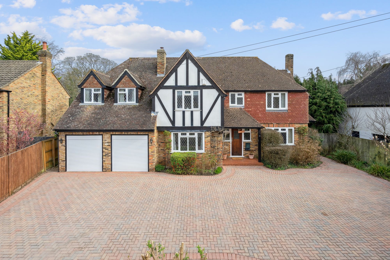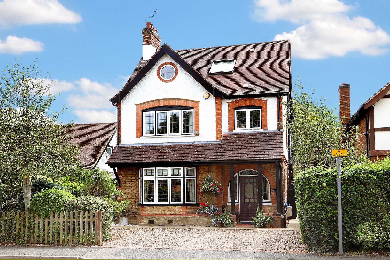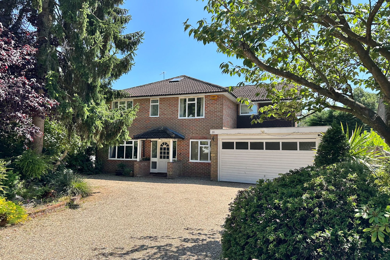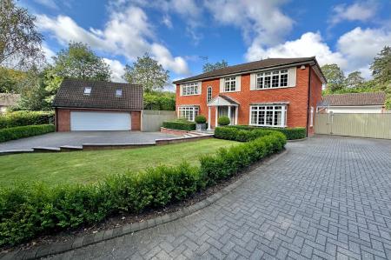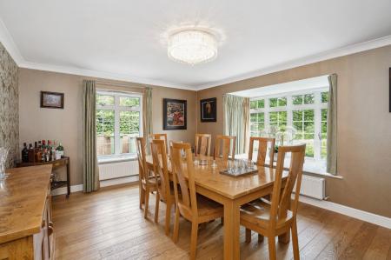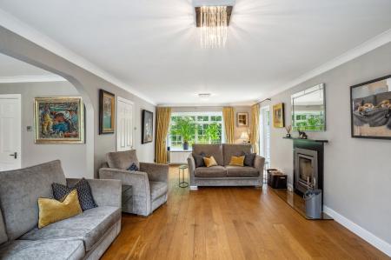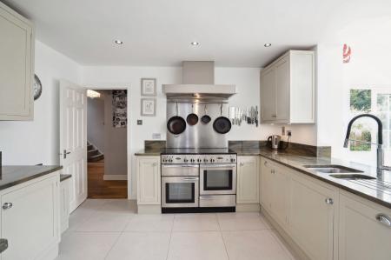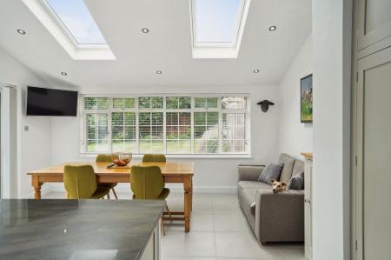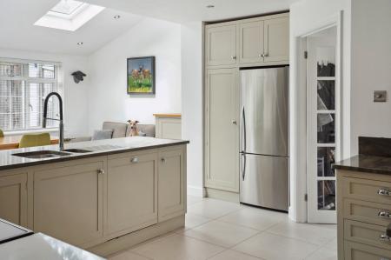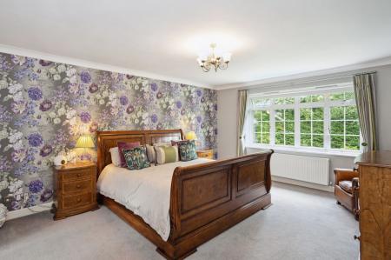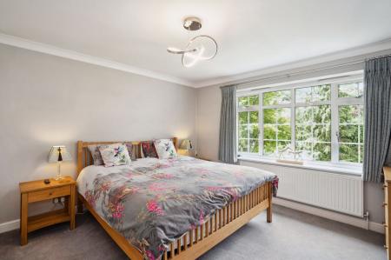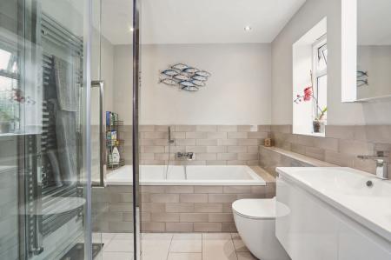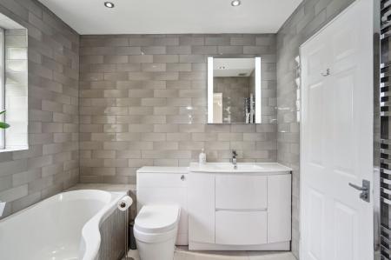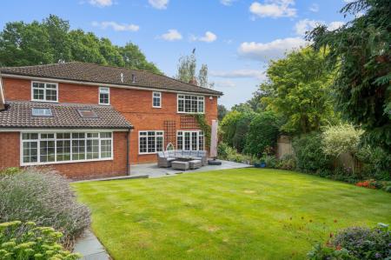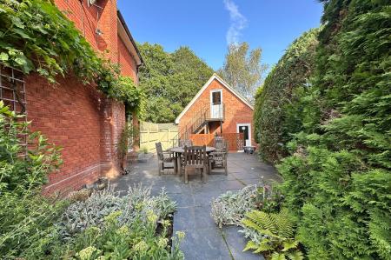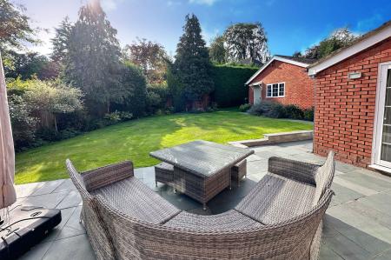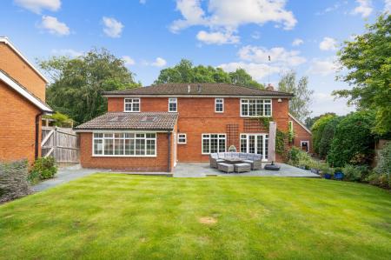- Plot of approx 0.36 acres
- Prestigious village location
- Studio accommodation with shower room above garage
- Four double bedrooms
- Parking for numerous cars
- 2 double garages
- Spacious accommodation with potential to extend SSTC
- West facing garden
4 Bedroom Detached House for sale in Beaconsfield
Spacious detached home in one of Seer Green’s most sought after private roads within walking distance to the station, local school and village amenities, and only a short drive to Beaconsfield. With countryside walks from the front door, yet close proximity to the motorway, rail networks and Heathrow Airport, the appeal of this location cannot be underestimated.
The property is set back from the road with a beautifully manicured lawn and steps leading up to the entrance. There is plentiful parking on the two driveways and two double garages, one with accommodation above. A pedestrian path gives access to the rear garden.
A welcoming entrance hall gives access to the principle reception rooms and engineered wood flooring flows throughout the ground floor.
A formal dining room enjoys a dual aspect with a bay window creating an inviting space for elegant gatherings.
The triple aspect living room is bright and spacious with a multi fuel stove creating a focal point. It opens via French doors to the patio and garden beyond.
Adjacent to the living room is a cosy snug.
The stunning kitchen, designed by Stewart Linford of High Wycombe, features a Californian sandstone work surface, pantry cupboard, a Rangemaster oven with a generous 5-ring induction hob, two further ovens, a grill, and a Mercury extractor fan. A fridge/freezer and dishwasher complete the appliances within this fabulous kitchen.
The dining and relaxation area beyond the kitchen provides a picturesque view of the garden and features remote controlled blinds on the Velux windows and underfloor heating throughout. Patio doors lead to the terrace and the secluded garden which is a blend of lawn and borders with mature shrubs and trees.
Adjacent to the kitchen, a utility space accommodates laundry needs.
Stairs lead from the entrance hall to the first floor landing and the 4 well-appointed double bedrooms. A large principal bedroom offers views of the front garden and leads to a dressing area with fitted wardrobes, and an ensuite bathroom with double wash hand basins, shower with an oversized showerhead, and a sumptuous bathtub.
There are three further double bedrooms and a large modern Jack and Jill bathroom accessible from the rear bedroom and landing. There is an airing cupboard with Megaflow hot water tank and access to the lit and partially boarded loft.
This house benefits from two large garages. A new double garage with electric doors features flexible and spacious accommodation above via an external staircase. The studio above has space for a sitting/bedroom. It also has a separate bathroom with a shower, WC, and wash hand basin, engineered wood flooring and independent electric heating. The second double garage with electric door sits behind wooden gates and provides extensive further storage.
In summary, this property offers a harmonious blend of elegance and modern comfort. The thoughtful layout, quality finishes, and charming surroundings make it a true haven for those seeking a luxurious yet peaceful retreat.
Freehold
EPC: C
Council Tax: South Bucks G
Directions : Sat Nav HP9 2QQ
Energy Efficiency Current: 70.0
Energy Efficiency Potential: 82.0
Important information
This is not a Shared Ownership Property
This is a Freehold property.
Property Ref: 326e0e2c-0adc-4294-8e4e-a7f738162a1e
Similar Properties
Wattleton Road, Beaconsfield, HP9
5 Bedroom Detached House | Guide Price £1,550,000
A beautifully presented chain-free 5-bedroomed family home in a sought-after location in Beaconsfield.
Upper Drive, Beaconsfield, HP9
4 Bedroom Detached House | Guide Price £1,445,000
Located in an attractive cul-de-sac, this delightful detached house is within a short level walk to shops, restaurants a...
Woodside Road, Beaconsfield, HP9
4 Bedroom Detached House | Guide Price £1,385,000
Family home boasting a south-facing garden and exceptional proximity to Beaconsfield's town center and mainline station...
Eghams Wood Road, Beaconsfield, HP9
4 Bedroom Detached House | Guide Price £1,595,000
NO CHAIN. Impressive 4-bed detached home in Beaconsfield New Town. Spacious living areas, double garage, and landscaped...
Reynolds Road, Beaconsfield, HP9
5 Bedroom Detached House | Guide Price £1,615,000
Ledborough Lane, Beaconsfield, HP9
6 Bedroom Detached House | Guide Price £1,795,000
A spacious, detached, beautifully presented, five-bedroomed family home in Beaconsfield’s New Town, with a sun-soaked so...
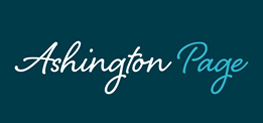
Ashington Page Ltd (Beaconsfield)
4 Burkes Parade, Beaconsfield, Buckinghamshire, HP9 1NN
How much is your home worth?
Use our short form to request a valuation of your property.
Request a Valuation
