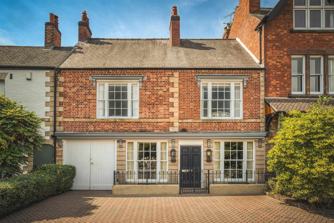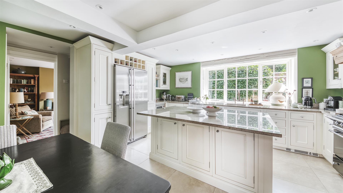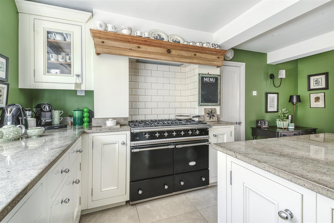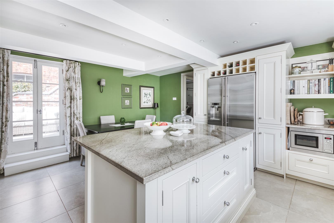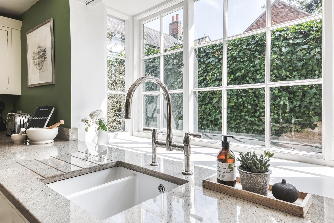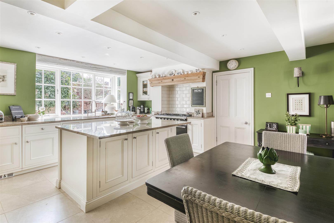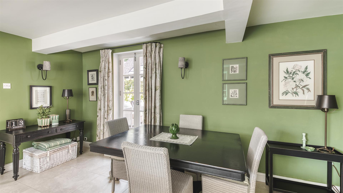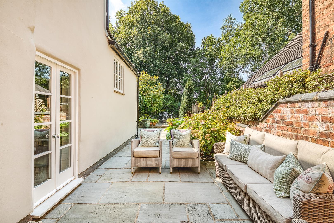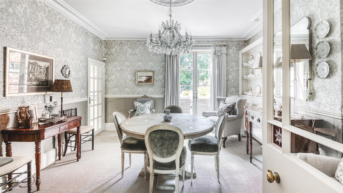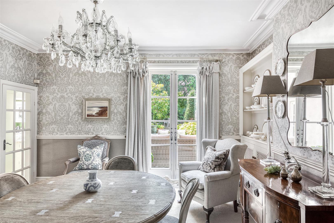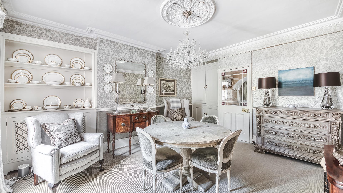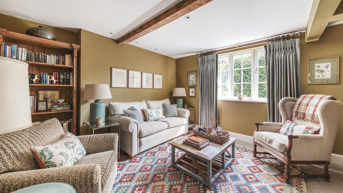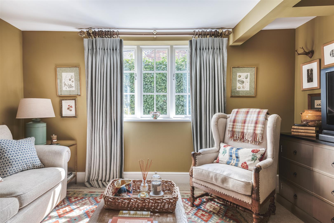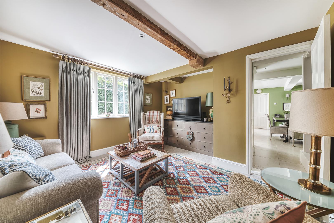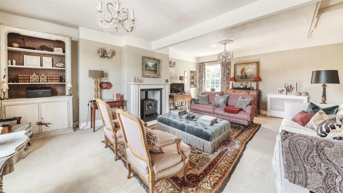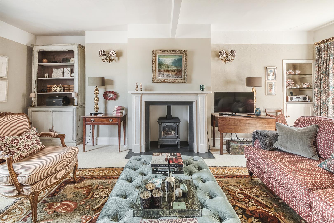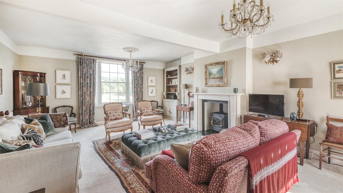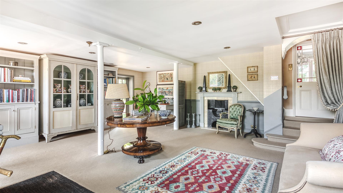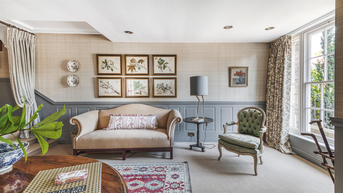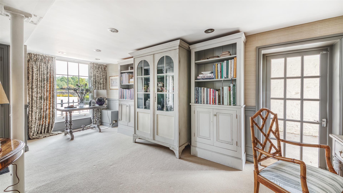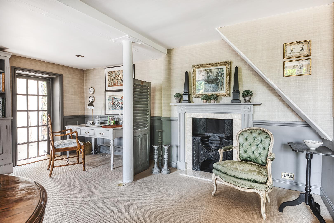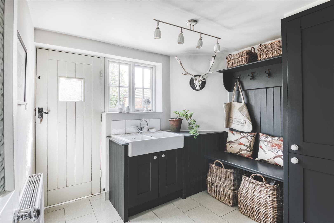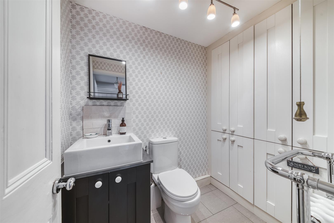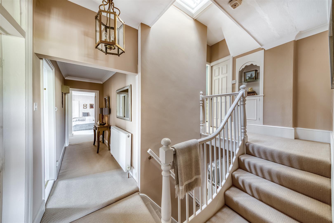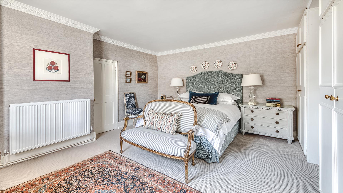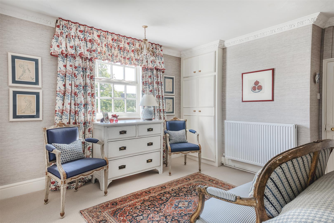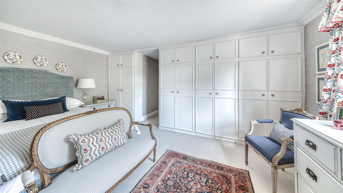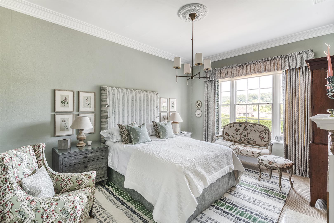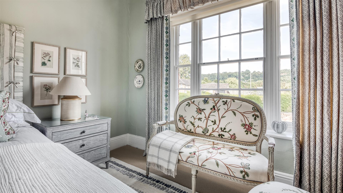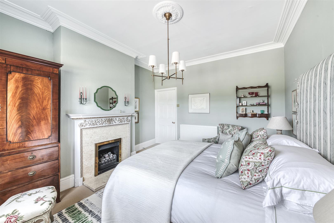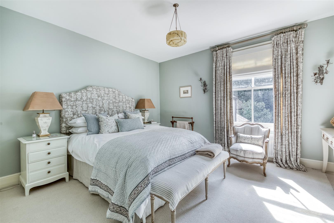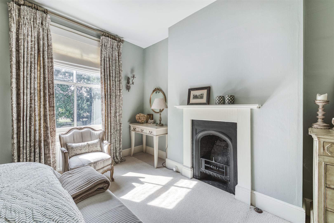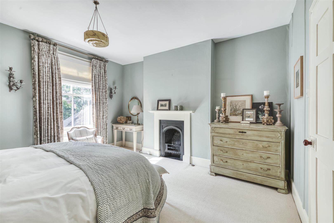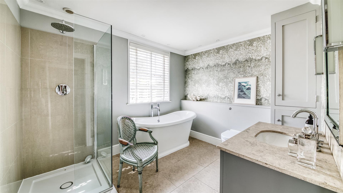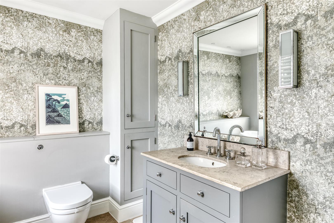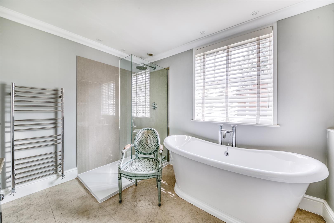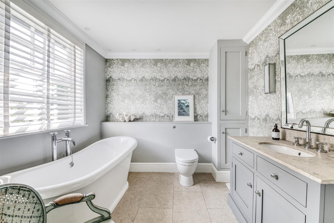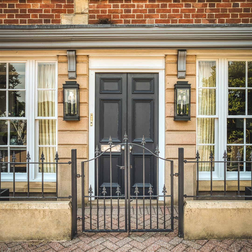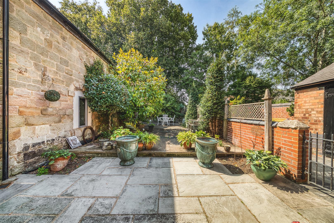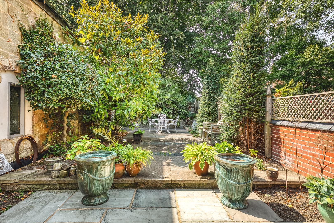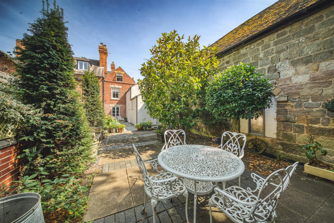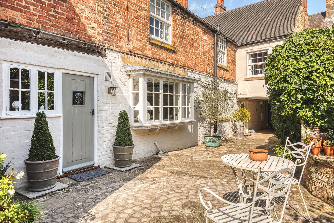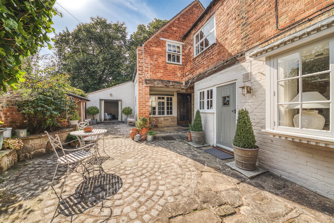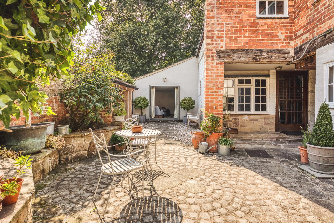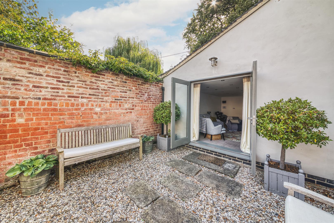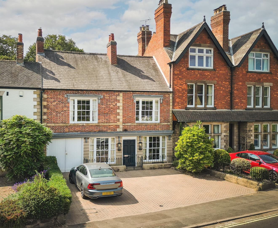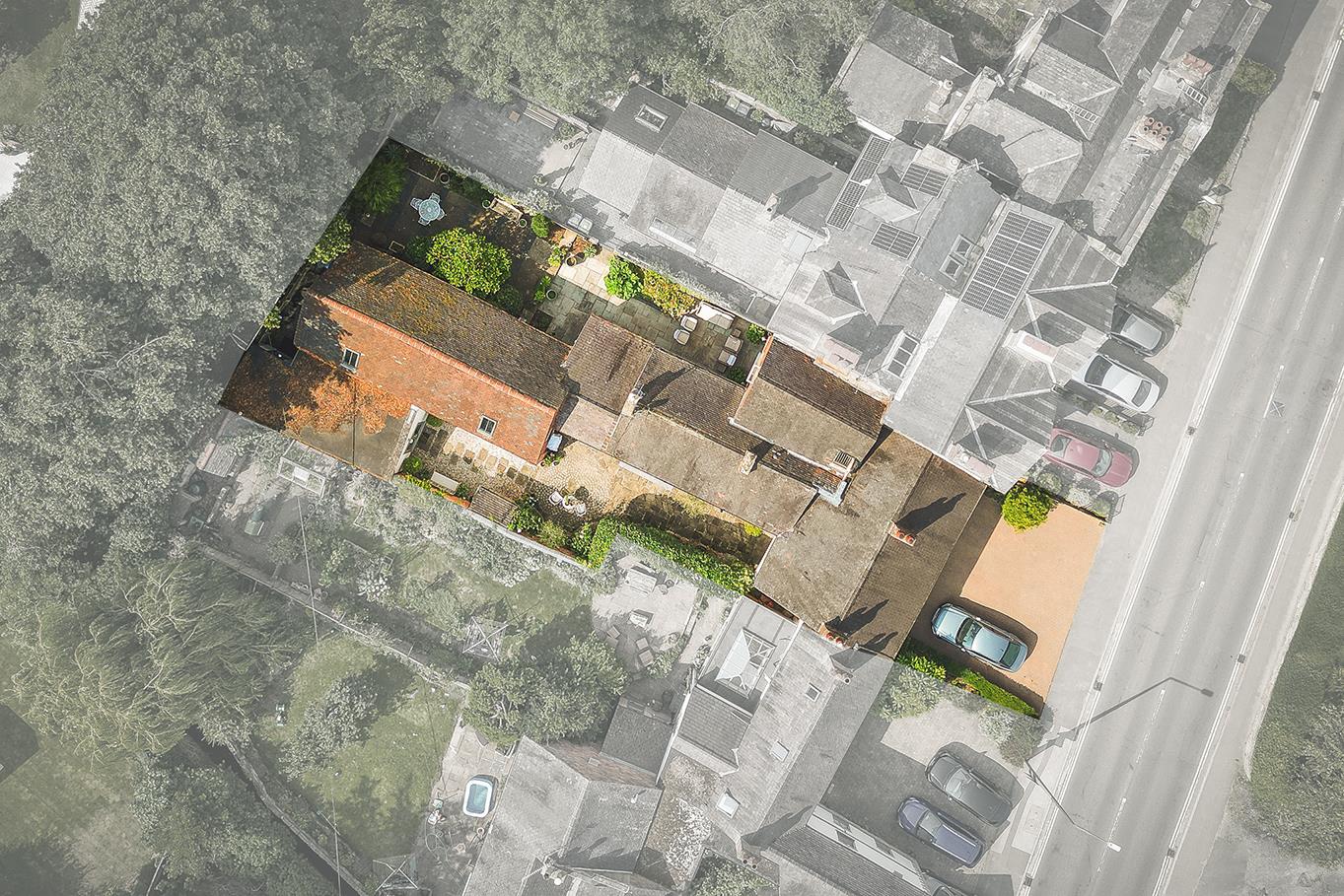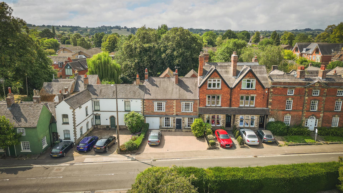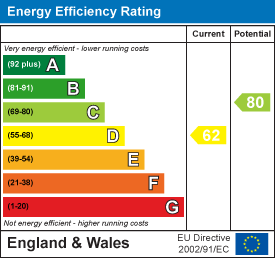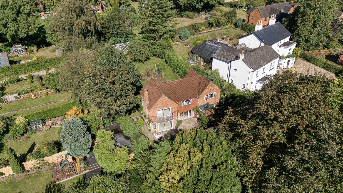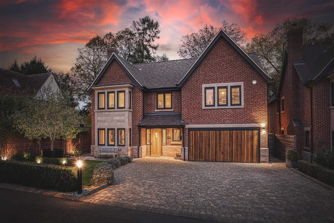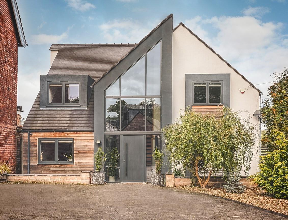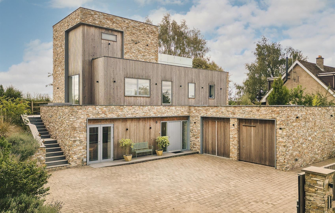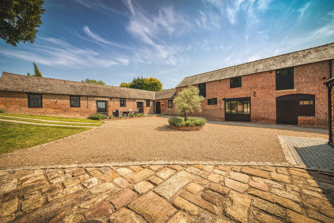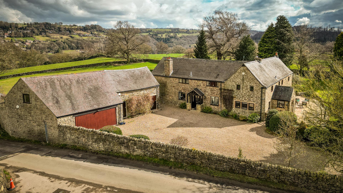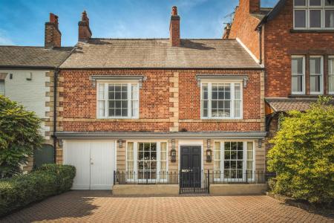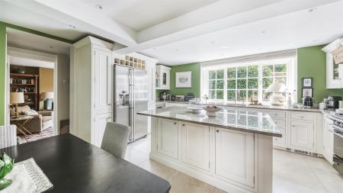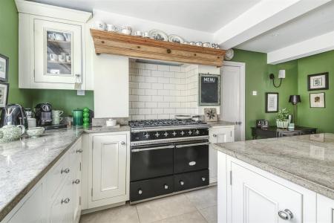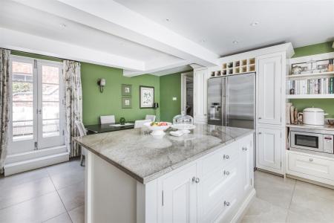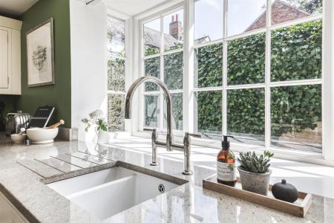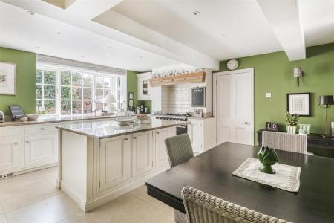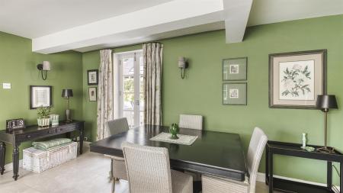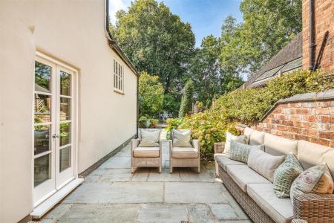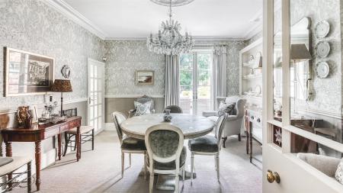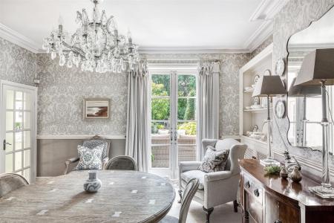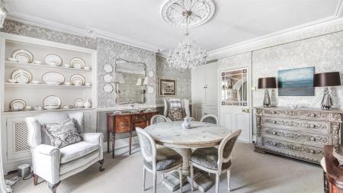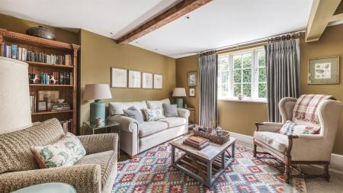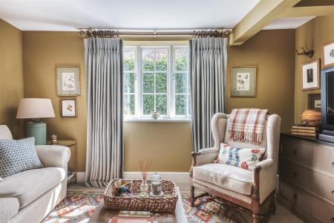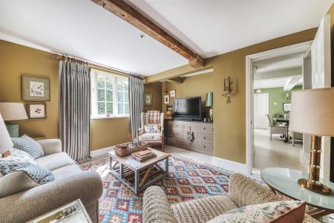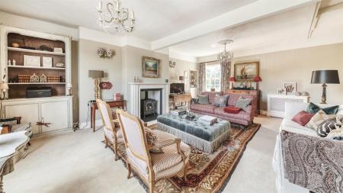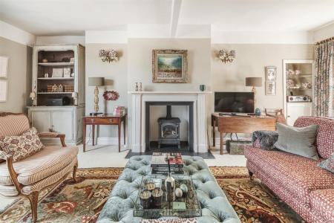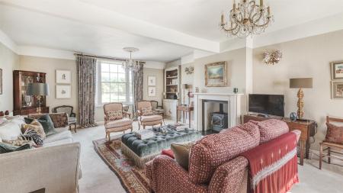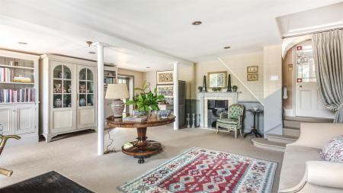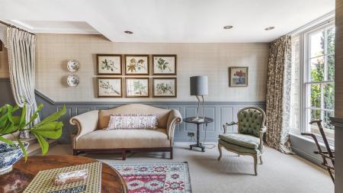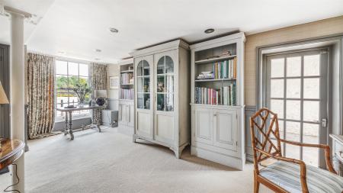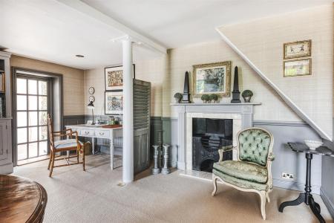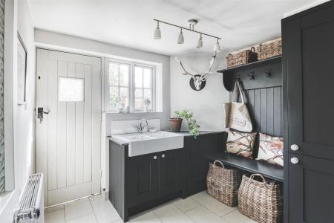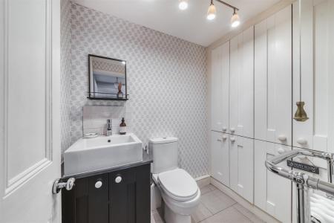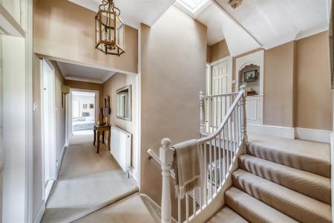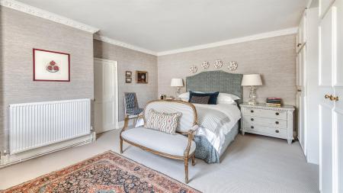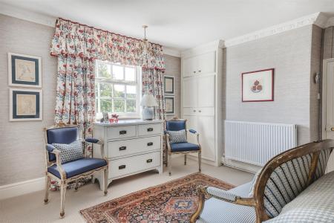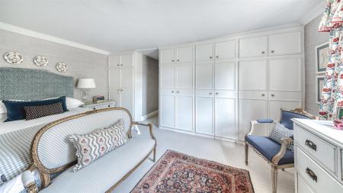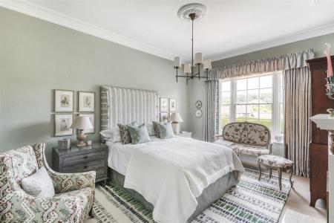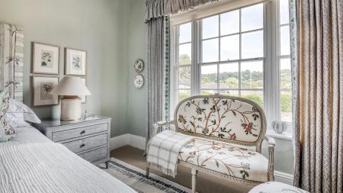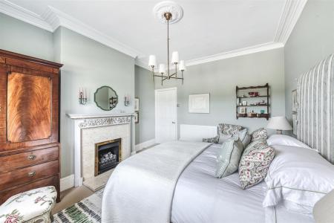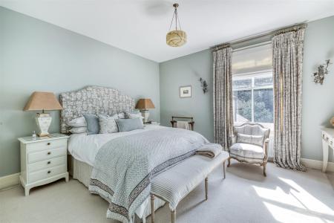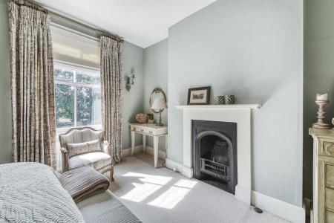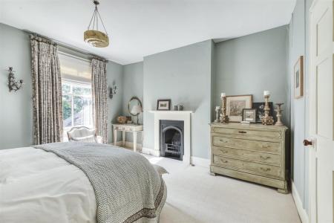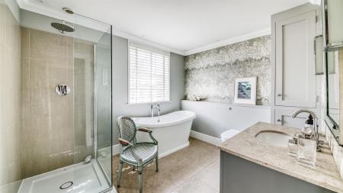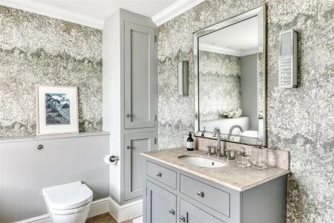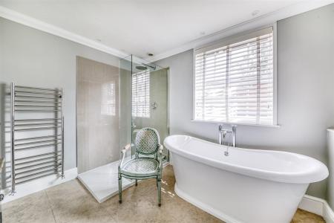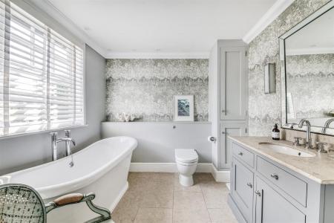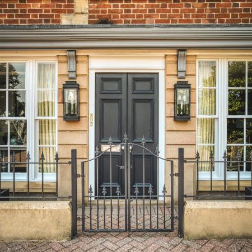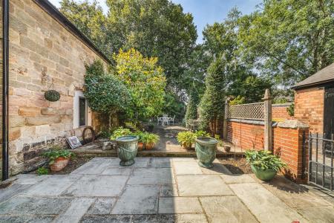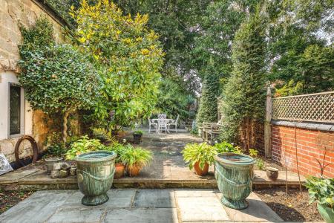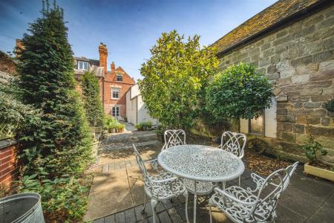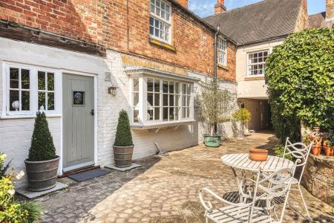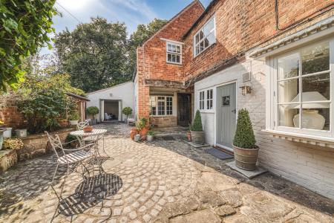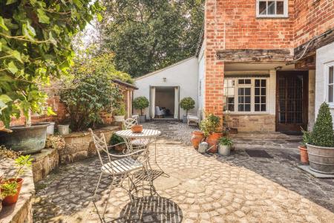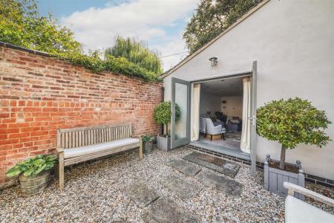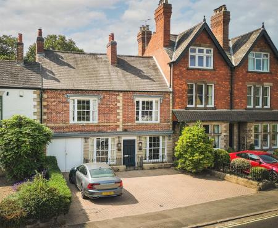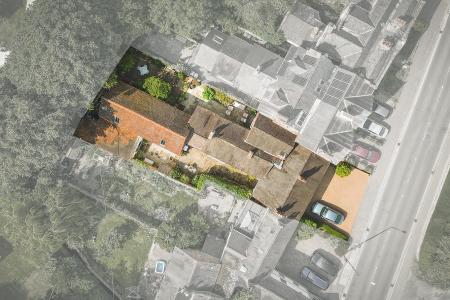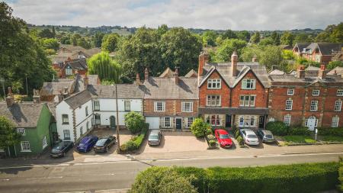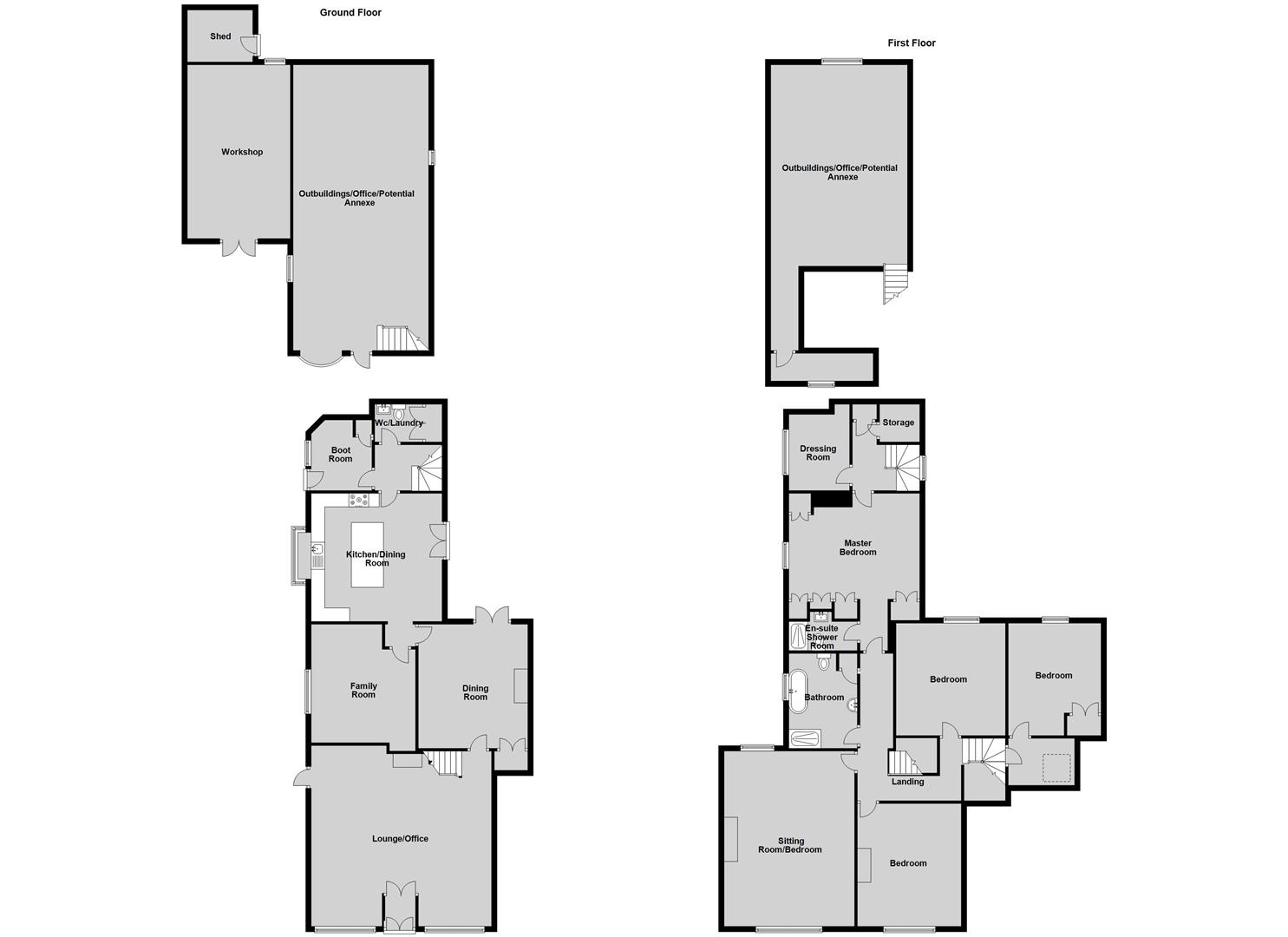- Magnificent Spacious Georgian Home - Total 4,133 sq. ft
- Ecclesbourne School Catchment Area
- House - 2,766 sq. ft & Large Outbuilding - 1,367 sq. ft
- A TRUE MUST SEE PROPERTY - Ideal For People Working From Home/Business or Annexe
- Three Flexible Reception Rooms (Lounge, Family Room & Dining Room )
- Stunning Kitchen/Dining Room with Boot Room & Cloakroom/Laundry
- Five Bedrooms - En-suite - Family Bathroom
- Attractive Private Generous Gardens
- Large Driveway - Plenty of Car Parking and Car Port
- Planning Permission - AVA/2022/0193 Conversion of Outbuilding to a Two- Bedroom Self-Contained Annexe
5 Bedroom House for sale in Belper
ECCLESBOURNE SCHOOL CATCHMENT AREA - A MAGNIFICENT GEORGIAN HOUSE WITH LARGE OUTBUILDINGS located in the heart of Duffield - Total 4,133 sq. ft
This beautifully presented property requires a full internal viewing to fully appreciate the SIZE and VERSATILITY of accommodation on offer - IDEAL FAMILY HOME or BUSINESS - VIEWING ESSENTIAL
The main fa�ade is very deceptive whilst attractive in appearance. The main dwelling is believed to date back to the 18th century. The real surprise comes by way of the large barn located at the rear of the plot which, we understand, pre-dates the main dwelling considerably and has previously been used as a bakery and chapel.
Those local to Duffield may well be aware that, in more recent years, the property has been used for commercial purposes by way of an antiques showroom and more recently as Ruth Eley Interiors. As a result, subject to planning, there are a variety of potential uses/options in terms of developing the buildings to suit the next owner's specific requirements. The property itself, to the front, boasts an extensive driveway providing off-road parking for several vehicles.
Access to a private courtyard/driveway can be gained via a pair of gates which culminate to a workshop/studio to the rear. To the rear of the property and side of the barn are the main gardens which are private and well established.
The stone barn, which offers fantastic potential, is of simpler design and incorporates an extremely large room to the ground floor with impressive staircase leading off to a large first floor room/space with exposed trusswork and small office.
Planning Permission - AVA/2022/0193 Conversion of Outbuilding to a Two-Bedroom Self-Contained Annexe.
Ground Floor -
Entrance Porch - With double opening entrance panelled doors, inset doormat and half glazed double opening doors opening into large hallway/office/lounge.
Large Hallway/ Office/ Lounge - 6.53 x 6.31 (21'5" x 20'8") - With feature fireplace with cast iron display period fireplace and hearth, panelling to walls, spotlights to ceiling, two large featured decorative sash multi-pane windows with aspect to front, radiator and glazed door to side.
Inner Lobby - With staircase leading to the first floor with handrail and period archway.
Elegant Dining Room - 4.58 x 4.03 (15'0" x 13'2") - With floor to ceiling original built-in cupboard providing storage with shelving, deep skirting boards and architraves, high ceiling, coving to ceiling with centre rose, display shelving to the left hand side of the chimney breast incorporating radiator with radiator cover, sealed unit double glazed French doors opening onto sunny courtyard garden and internal glazed door.
Family Room - 4.19 x 3.88 (13'8" x 12'8") - With deep skirting boards and architraves, high ceiling, spotlights to ceiling, principal beam, electric under-floor heating, sealed unit double glazed multi-pane window to side and internal panelled door.
Kitchen/Dining Room - 4.91 x 4.75 (16'1" x 15'7") - With inset 1? bowl Villeroy and Boch sink with period chrome mixer tap, base units with drawer and cupboard fronts, wall and base fitted units with attractive matching granite worktops with matching central breakfast island again with matching granite worktops providing a useful bar area and having fitted cupboards beneath. There is an integrated dishwasher, built-in wine rack, wall mounted china display cabinet which is illuminated with glass shelves, concealed worktop lights, Porcelanosa tiled flooring with electric under-floor heating, chimney breast alcove incorporating Lacanche range style cooker (included in the sale at a successful sale price), American style fridge/freezer with drinks dispenser included in the sale, spotlights to ceiling, deep window sill with character multi-pane window overlooking the courtyard garden and sealed unit double glazed French doors opening onto sunny courtyard garden.
Inner Lobby - With tiled flooring, radiator, second staircase leading to the first floor and under-stairs storage cupboard.
Boot Room - 2.67 x 2.36 (8'9" x 7'8") - With double porcelain sink unit with mixer tap and fitted base cupboard beneath, additional fitted cupboards, matching tiled flooring, radiator, character multi-pane window to side, side panelled access door with inset window and half glazed door.
Cloakroom/Laundry - 2.47 into cupboard x 1.38 (8'1" into cupboard x 4' - With floor to ceiling storage cupboard incorporating space and plumbing for washing machine and tumble dryer, tiled flooring, WC, fitted wash basin with base cupboard beneath, heritage style towel rail/radiator and internal panelled door.
First Floor -
Landing - With deep skirting boards and architraves, high ceiling, skylight, coving to ceiling, radiator, built-in display arched alcove with glass shelf and storage cupboard beneath and staircase leading to upper bedroom.
Upstairs Drawing Room With Delightful View - 6.66 x 4.83 (21'10" x 15'10") - ( Could be a Bedroom ) With chimney breast with featured Chesney stone fireplace with surrounds incorporating gas burning stove and raised hearth, deep skirting boards and architraves, high ceiling, two centre roses, two radiators, display alcove with storage cupboard, multi-pane window overlooking courtyard garden, large sash multi-pane window to front with fine views across fields and towards Duffield Bank and internal panelled door.
Main Bedroom - 5.02 x 4.23 (16'5" x 13'10") - With fitted wardrobes, radiator, deep skirting boards and architraves, high ceiling, coving to ceiling, character multi-pane window and internal panelled door.
En-Suite - 2.66 x 1.14 (8'8" x 3'8") - With double shower cubicle with shower, fitted wash basin with base cupboard beneath, low level WC, tiled splash-backs, tiled flooring, heated chrome towel rail/radiator, wall mounted fitted mirrored medicine cabinet, spotlights to ceiling, extractor fan and internal panelled door.
Dressing Room/Bedroom Five - 2.90 x 2.47 (9'6" x 8'1") - With radiator, multi-pane window and internal panelled door.
Back Landing With Two Storage Cupboards - Providing good storage
Bedroom Two - 4.69 x 3.82 (15'4" x 12'6") - With chimney breast with featured display fireplace and hearth, deep skirting boards and architraves, high ceiling, coving to ceiling with centre rose, radiator, large multi-pane sash window to front, fine open views towards Duffield Bank and beyond and internal panelled door.
Bedroom Three - 4.34 x 4.05 (14'2" x 13'3") - With fitted wardrobes, chimney breast incorporating display period style fireplace, deep skirting boards and architraves, high ceiling, radiator, sash period style window overlooking sunny courtyard garden and internal panelled door.
Family Bathroom - 3.25 x 2.64 (10'7" x 8'7") - With roll edge top bath with chrome mixer tap, fitted wash basin with chrome fittings and Hopton stone worktop and splash back, fitted base cupboard beneath, low level WC, walk-in separate shower enclosure with chrome fittings including shower, Hopton stone flooring with under floor heating, deep skirting boards and architraves, high ceiling, coving to ceiling, spotlights to ceiling, tiled splash-backs, concealed boiler cupboard, heated chrome towel rail/radiator, fitted wall lights, character multi-pane window and internal panelled door.
Staircase Leading To Upper Bedroom -
Landing Area - With fire access window.
Bedroom Four - 4.35 x 4.14 (14'3" x 13'6") - With wardrobes, radiator, double glazed window overlooking courtyard garden and internal panelled door.
Private Generous Gardens - This charming property enjoys beautiful courtyard gardens all around the property and can only be appreciated when viewed. There are several sitting areas which offer a high degree of privacy with a sunny aspect with raised beds and stonework. The gardens have a varied selection of shrubs and plants making the whole experience in the garden tranquil. The gardens are enclosed with a mixture of brick and stone walls and trellising.
Office/Studio/Gym - 6.42 x 3.41 (21'0" x 11'2") - Insulated with power and lighting, spotlights to ceiling, window to rear, double opening doors to courtyard.
Stone Barn/Office/Potential Annexe - 10.56 x 5.01 overall (34'7" x 16'5" overall) - Offering excellent potential with power and lighting.
Stone Shed - 2.85 x 2.49 (9'4" x 8'2") - With power and lighting.
Large Driveway - Good Parking - The property benefits from a double width block paved driveway providing car standing spaces for four cars and further car parking accessed from the double opening doors for another two cars.
Planning Permission - Reference: AVA/2022/0193 Conversion of Outbuilding to Self-Contained Annexe
Property Ref: 10877_34110716
Similar Properties
3 Bedroom Detached House | Offers in region of £925,000
ECCLESBOURNE SCHOOL CATCHMENT AREA - This impressive private detached house set well back from Burley Lane offers a uniq...
Ashover House, Duffield Road, Darley Abbey, Derby
5 Bedroom Detached House | £925,000
ECCLESBOURNE SCHOOL CATCHMENT AREA - This is a superbly appointed, recently constructed, spacious detached residence for...
The Willows, Horsley Village, Derbyshire
5 Bedroom Detached House | £895,000
LUXURY FIVE BEDROOM FAMILY HOME - PANORAMIC VIEWS - MODERN ECO FEATURES IN HORSLEY VILLAGE & EXCHANGE OPTION !The Willow...
Burland Green Lane, Weston Underwood, Ashbourne
4 Bedroom Detached House | £1,000,000
AN OUTSTANDING ULTRA MODERN HOME - Enjoy an enviable lifestyle within a hyper environmental property with stunning and f...
5 Bedroom Detached House | £1,100,000
**PART EXCHANGE CONSIDERED** ECCLESBOURNE SCHOOL CATCHMENT AREA - The Barn is a luxurious five bedrooms, five bathroom d...
New Road House, Alderwasley, Belper, Derbyshire
5 Bedroom Detached House | Offers in region of £1,150,000
This stunning stone detached country home with panoramic countryside views offers a perfect blend of elegance and comfor...

Fletcher & Company (Duffield)
Duffield, Derbyshire, DE56 4GD
How much is your home worth?
Use our short form to request a valuation of your property.
Request a Valuation
