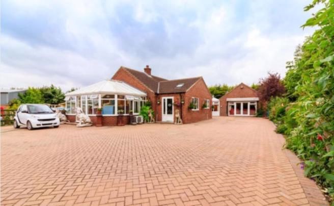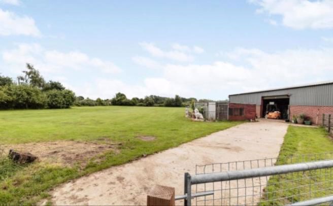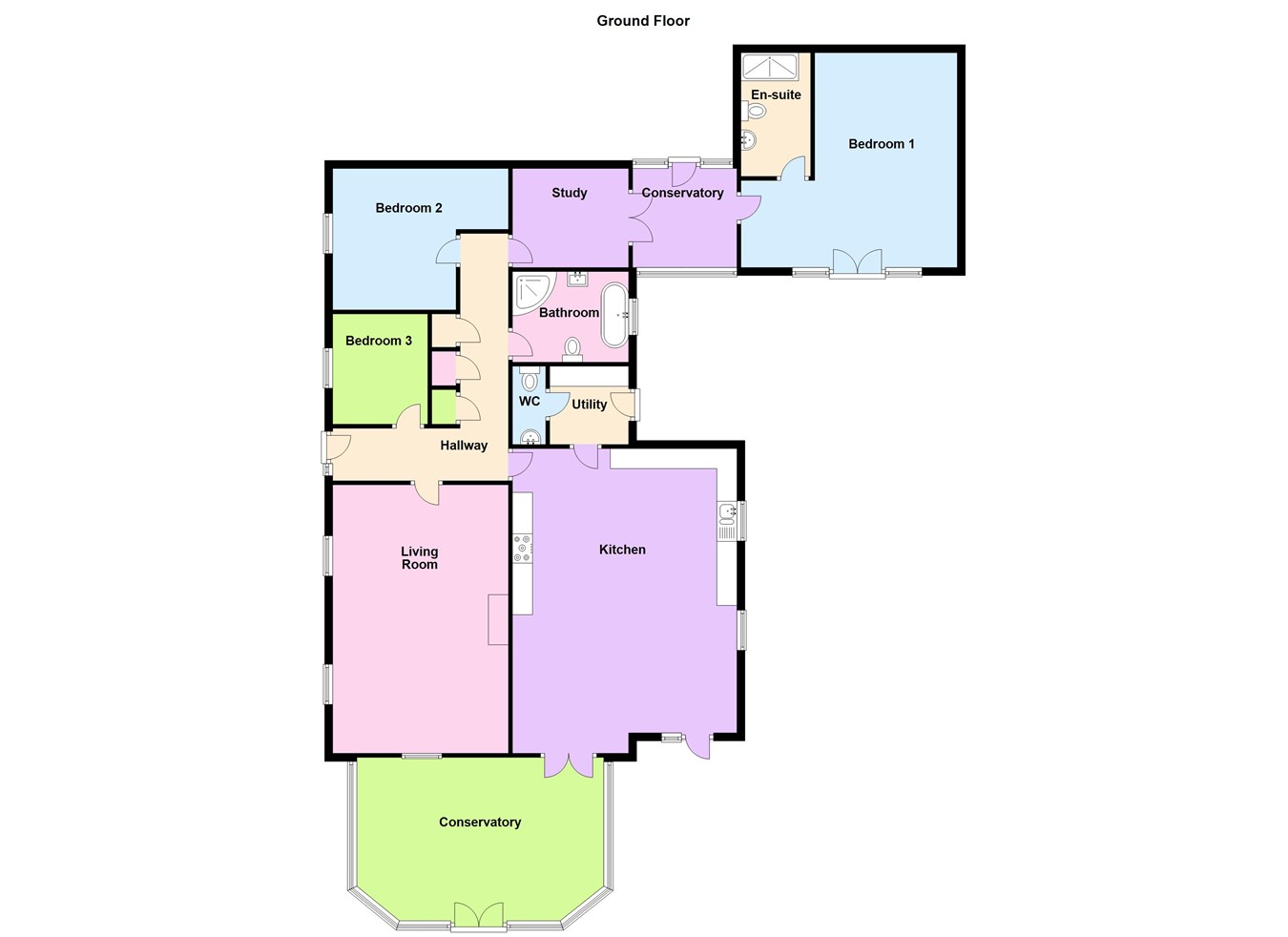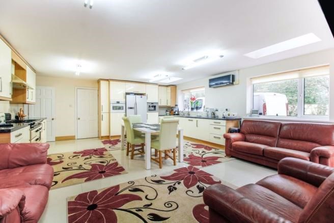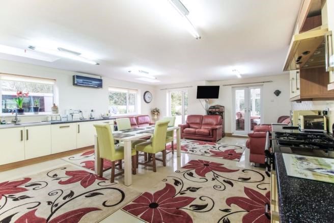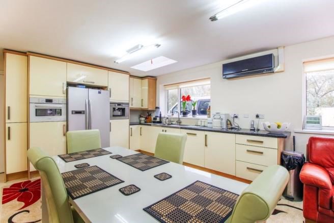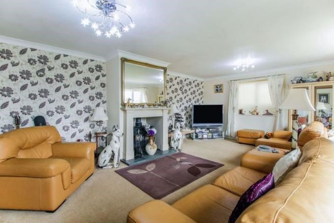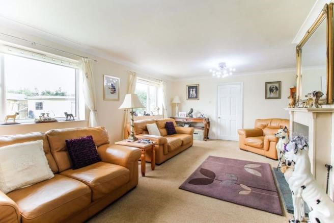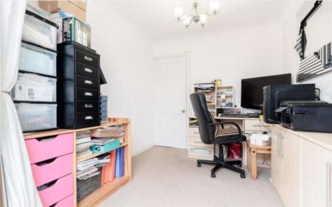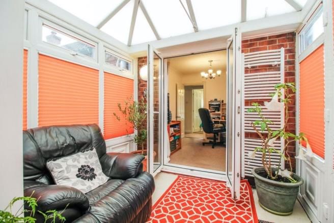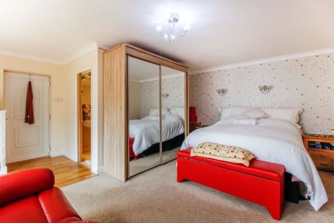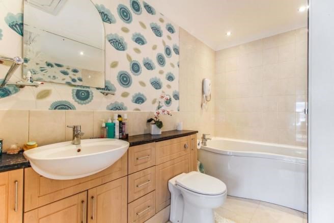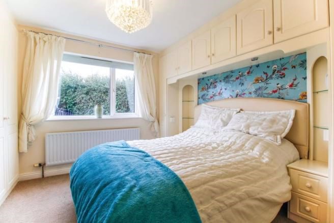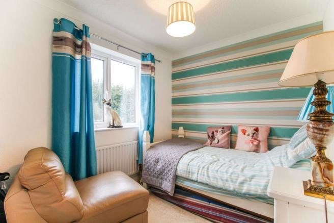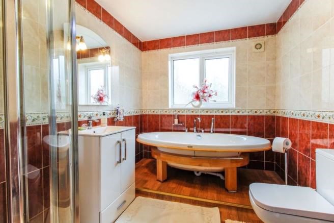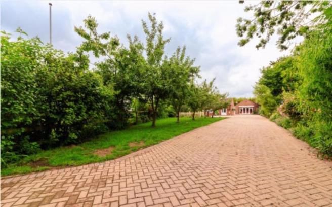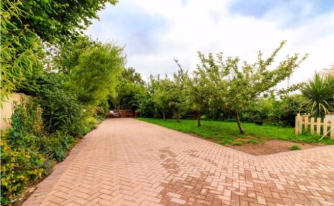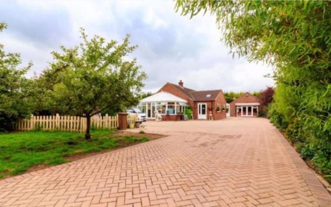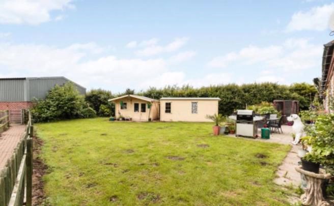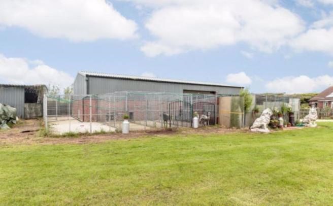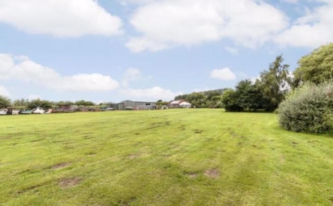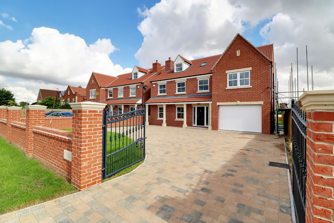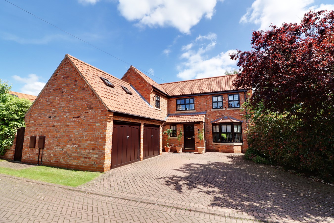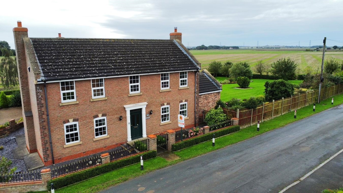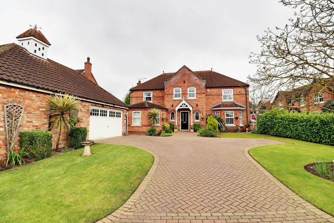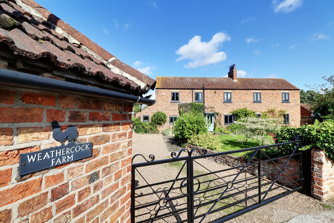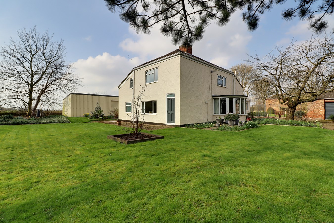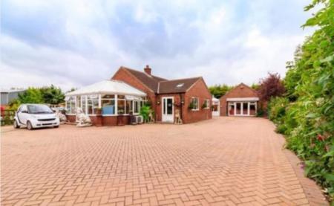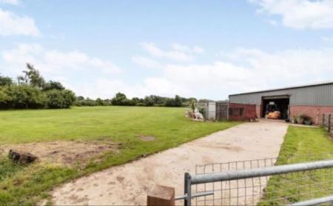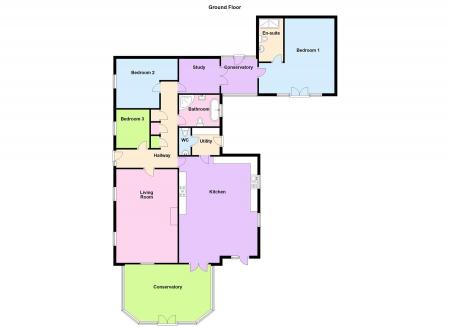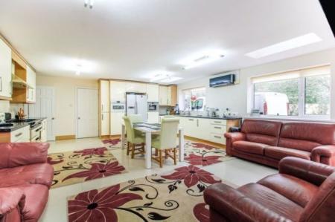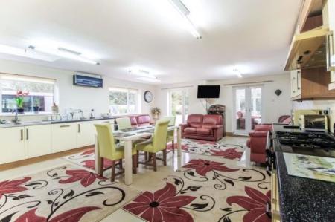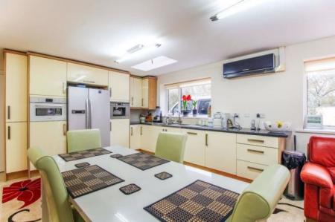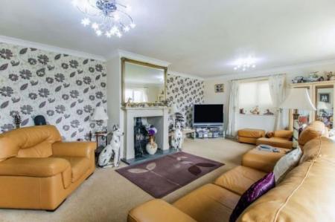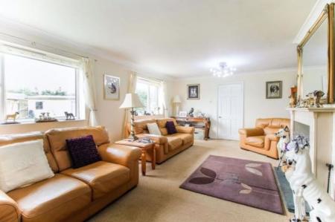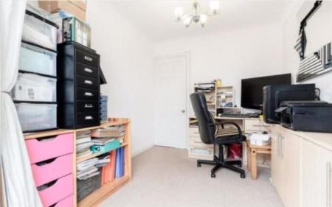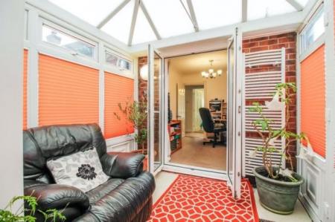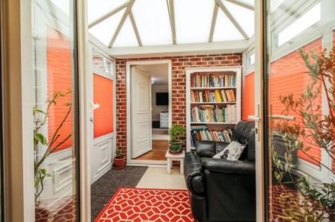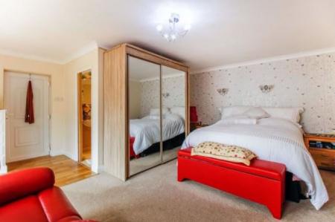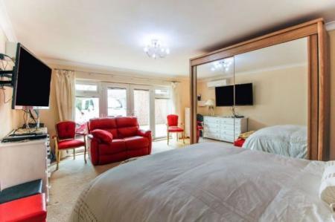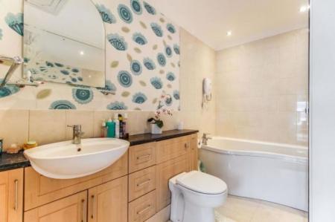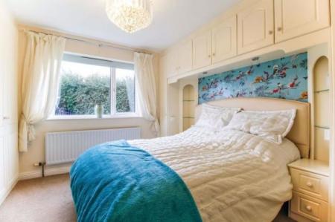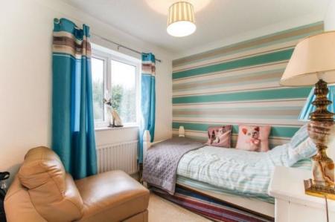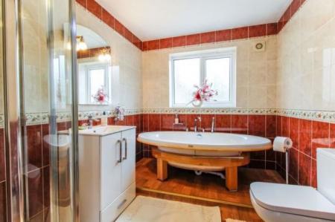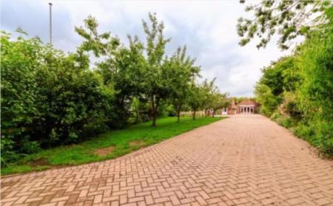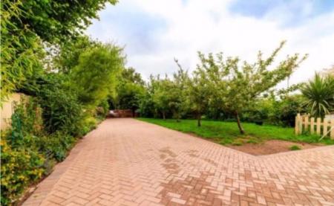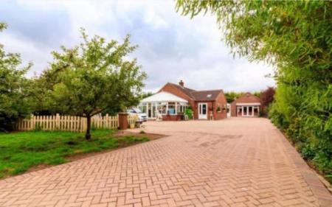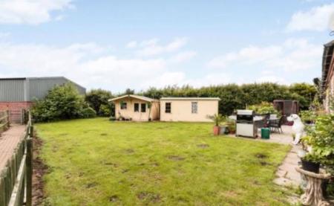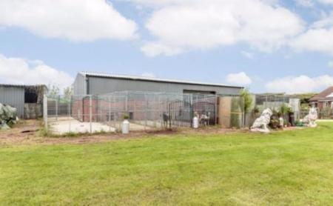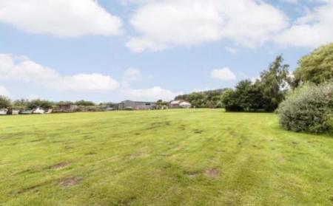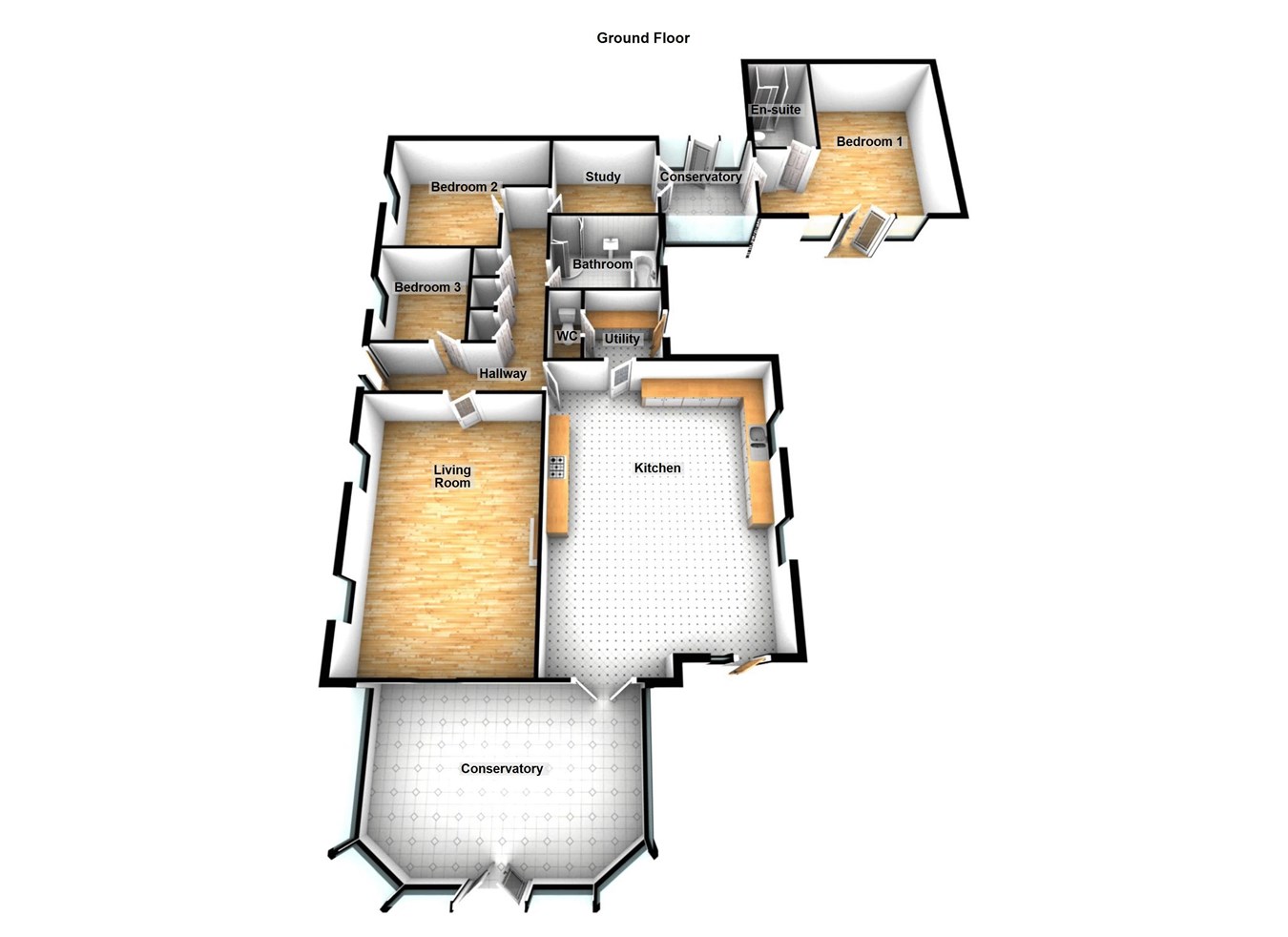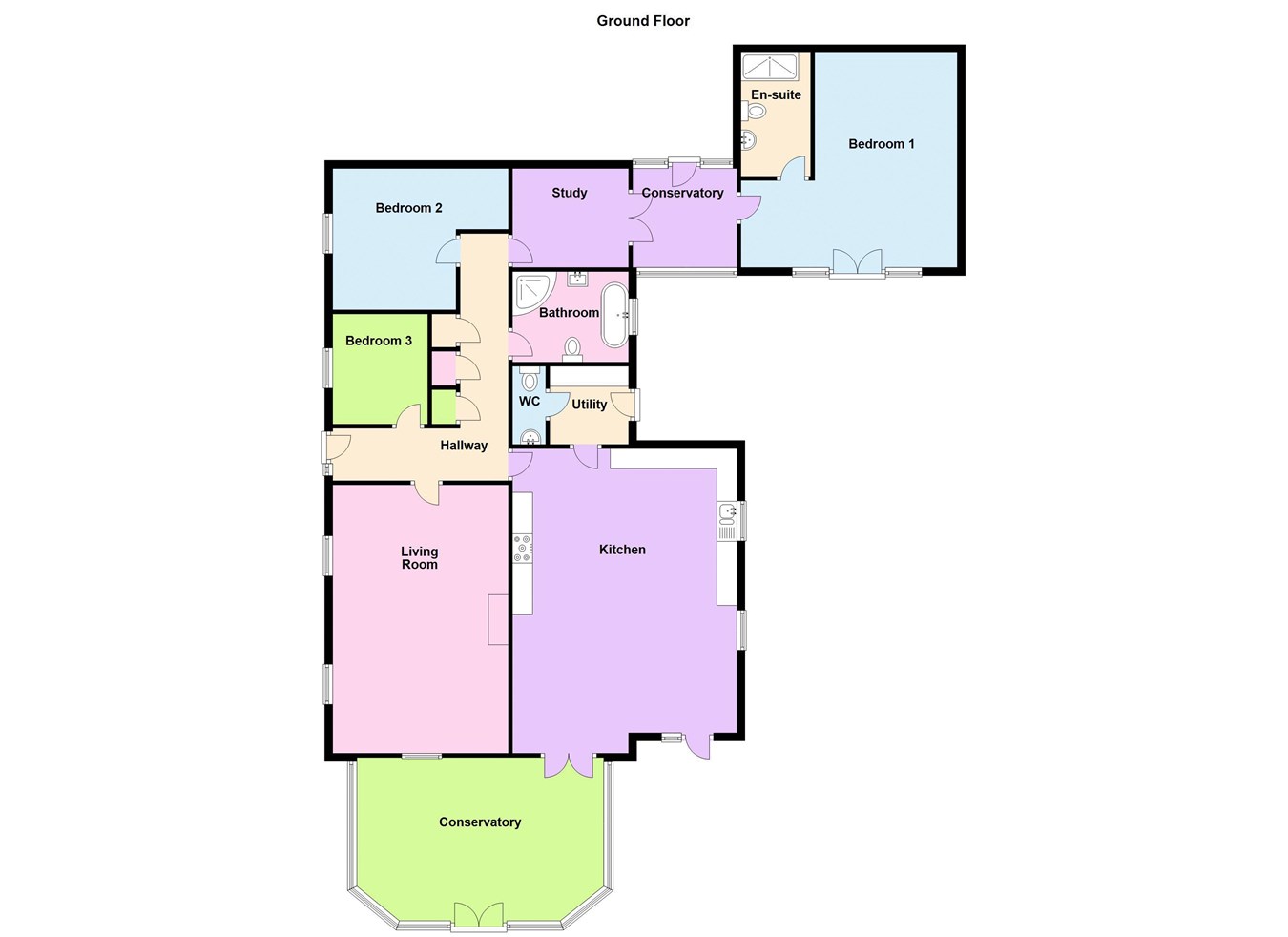- A FINE EXECUTIVE MODERN DETACHED BUNGALOW
- APPROX. 3 ACRES
- EXCELLENT PRIVATE POSITION
- EXTENSIVE PARKING
- LARGE COMMERCIAL STYLE BUILDING
- WELL PRESENTED AND VERSATILE ACCOMMODATION
- 3 BEDROOMS
- 3 RECEPTION ROOMS
- VIEWING COMES HIGHLY RECOMMENDED
3 Bedroom Detached House for sale in Belton
‘River View’ is an absolutely stunning modern detached bungalow with 1.5 acres plus a further adjoining 1.3 acres rented from the Estates Department, subject to a nominal fee creating private land of just under 3 ACRES. Situated in a fabulously private and secluded location yet only 2 miles from the motorway network and providing extensive parking. The property would suit those seeking peace and quiet, suitable for dog breeding or equestrian use. There is a useful detached, 1,600 square foot, general purpose outbuilding with enclosed formal gardens, and grass paddocks. The deceptively spacious and versatile accommodation extends to approximately 2000 square foot and comprises, entrance hallway, fine main living room, large open plan living/dining kitchen, generous front facing conservatory, study, second conservatory leading to the master bedroom with a stylish en-suite shower room, 2 further bedrooms and a main family bathroom. Finished with full uPvc double glazing, gas fired central heating (LPG) and 3 air conditioning units. Viewing of this fine home and its land comes with the agents highest of recommendations. View via our Epworth office. EPC Rating E.
IMPRESSIVE LIVING/DINING KITCHEN
5.62m x 7.62m (18' 5" x 24' 12") Enjoying front uPVC double glazed French doors, twin side uPVC double glazed windows and the kitchen enjoys an extensive range of contemporary gloss fronted low level units, drawer units and wall units with brushed aluminum style pull handles, enjoying a complementary pattered high gloss working top surface incorporating a stainless steel sink unit, built in dishwasher, eye level microwave oven and coffee machine with space and plumbing for an American style fridge freezer and range cooker with an overhead canopied extractor, newly laid kardean flooring, two Velux roof lights and a wall mounted air conditioning unit, internal door leads through to the utility, main hallway and conservatory.
FRONT CONSERVATORY
5.68m x 3.77m (18' 8" x 12' 4") Enjoying dwarf brick walling with uPVC double glazed windows above with leaded top lights, front French doors and a polycarbonate hipped and pitched roof with light and fan, tiled flooring and air conditioning unit.
UTILITY
1.94m x 1.96m (6' 4" x 6' 5") Enjoying a side uPVC double glazed entrance door with pattern glazing and a range of fitted furniture with plumbing available for an automatic washing machine, ceramic tiled flooring and door through to;
CLOAKROOM
Enjoys a two piece suite comprising a low flush WC, pedestal wash hand basin, continuation of ceramic tiled flooring.
MAIN L-SHAPED HALLWAY
Enjoying a side uPVC double glazed entrance door with pattern glazing and adjoining side light allowing access to the formal garden, three fitted storage cupboards, wall to ceiling coving, loft access, wall mounted thermostatic control for the central heating and door through to;
MAIN LIVING ROOM
6.69m x 4.38m (21' 11" x 14' 4") Enjoying a multi aspect with front and side uPVC double glazed windows, feature multi fuel cast iron stove on a granite hearth with marble surround and mantle, wall to ceiling coving, TV point and two wall light points.
FAMILY BATHROOM
2.26m x 2.93m (7' 5" x 9' 7") Enjoying a side uPVC double glazed window with inset pattern glazing and a four piece suite in white comprising a low flush WC, vanity wash hand basin, feature oval “his and hers” bath and a separate shower cubicle with overhead electric shower and glazed surround, wooden effect cushioned flooring, fully tiled walls with a radiator and towel rail.
BEDROOM 3
2.74m x 2.37m (8' 12" x 7' 9") Enjoying a side uPVC double glazed window and wall to ceiling coving.
BEDROOM 2
3.54m x 4.38m (11' 7" x 14' 4") Enjoying a side uPVC double glazed window and an extensive range of fitted bedroom furniture.
STUDY
2.47m x 2.93m (8' 1" x 9' 7") With wall to ceiling coving and internal uPVC double glazed French doors to a second conservatory.
SECOND CONSERVATORY
5.40m x 2.55m (17' 9" x 8' 4") Enjoying front and rear uPVC double glazed windows and rear entrance door, tiled flooring, polycarbonate hipped and pitched roof and a PVC door through to the master bedroom suite.
MASTER BEDROOM SUITE
5.40m x 5.36m (17' 9" x 17' 7") Enjoying front uPVC double glazed French doors with adjoining side lights, wall to ceiling coving, two double wall light points, air conditioning unit and door through to;
MODERN EN-SUITE SHOWER ROOM
3.10m x 1.71m (10' 2" x 5' 7") Enjoying a three piece suite in white comprising a close coupled low flush WC with adjoining vanity wash hand basin set within a patterned top gloss and tiled splash back, double shower cubicle with overhead electric shower, glazed screen and surrounding tiled walls, tiled flooring, wall to ceiling coving, inset modern ceiling spotlights and loft access.
GROUNDS
The property is privately positioned and sits within gardens extending to 1.5 acres and comes with an additional 1.38 acres of a grass paddock, the formal gardens come principally laid to lawn being fully enclosed and enjoying an excellent degree of privacy and with there being a huge benefit of a substantial block laid driveway that provides excellent levels of parking and ease of access for commercial vehicles.
OUTBUILDINGS
The property enjoys a substantial brick and corrugated steel multi purposes building of which benefits from internal power and lighting and is accessed from the driveway and sits between the formal gardens and the grass paddock.
Important information
This is a Freehold property.
Property Ref: 14608110_27363339
Similar Properties
5 Bedroom Detached House | Offers in region of £612,500
** 4000 SQ FT ** A rare opportunity to purchase a fine executive brand-new detached house offering well-appointed accomm...
5 Bedroom Detached House | Offers in excess of £600,000
** LUXURY FAMILY HOME & DETACHED ANNEX/HOME OFFICE ** APPROX 2600 SQ FT ** A luxury detached modern home situated privat...
West Street, West Butterwick, DN17
5 Bedroom Detached House | Offers in region of £599,950
** STUNNING OPEN VIEWS ** CIRCA 0.75 ACRE PLOT ** APPROX. 3100 SQ FT ** ON LINE VIEWING BY THE VIRTUAL TOUR OR THE OWNER...
School Croft, Westwoodside, DN9
5 Bedroom Detached House | Offers in region of £635,000
** DOUBLE STOREY REAR EXTENSION ** APPROX 3000 SQ FT ** A fine executive detached family home positioned within a well r...
4 Bedroom Detached House | Offers in region of £650,000
** NO UPWARD CHAIN ** SUPERB RANGE OF USEFUL BRICK BUILT BARNS ** 'Weathercock Farm' is a distinctive detached village c...
4 Bedroom Detached House | Offers in region of £745,000
** CIRCA 11.5 ACRES ** SUPERB RANGE OF QUALITY OUTBUILDINGS ** SURROUNDING OPEN VIEWS ** 'Woodcarr Farm' offers a rare o...
How much is your home worth?
Use our short form to request a valuation of your property.
Request a Valuation

