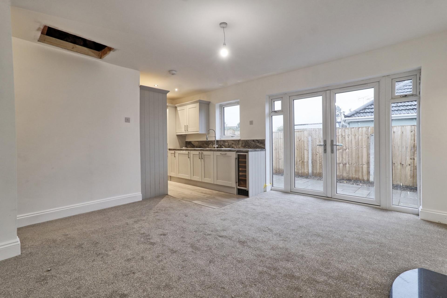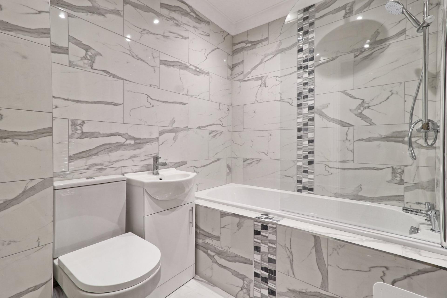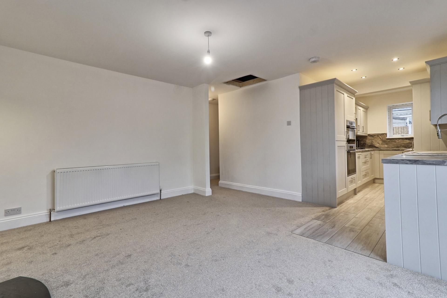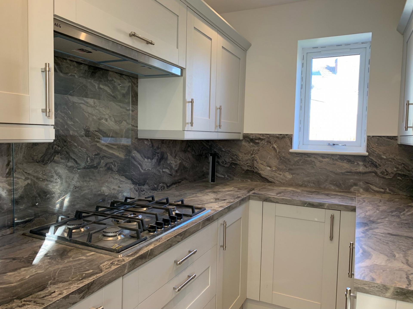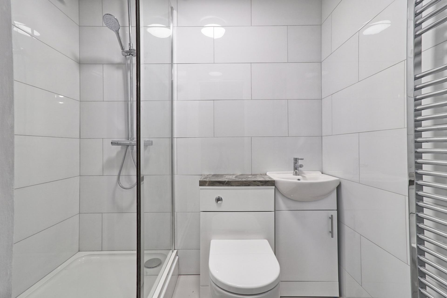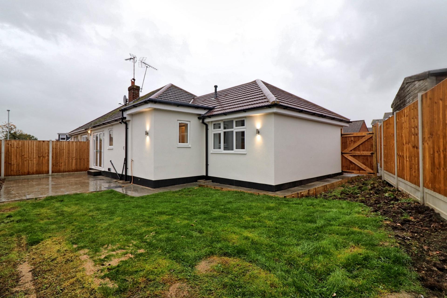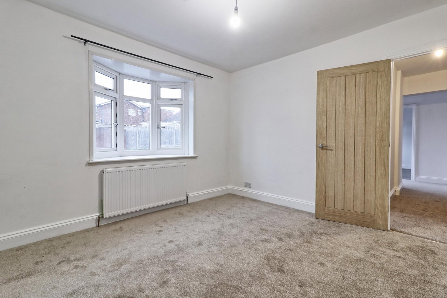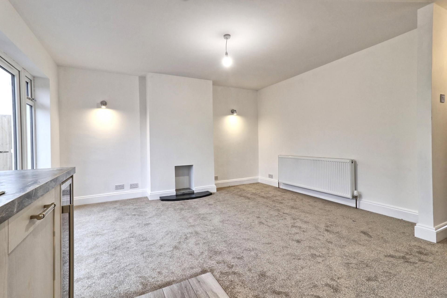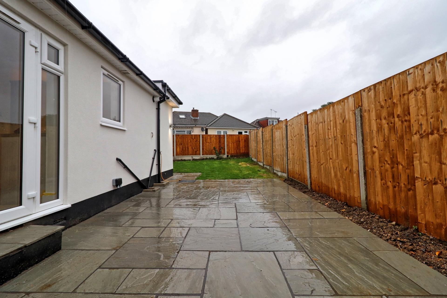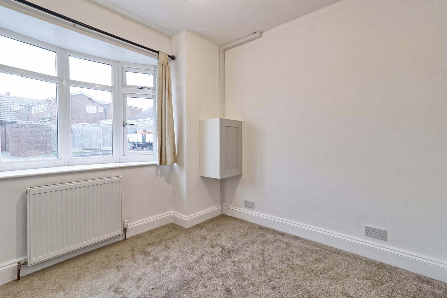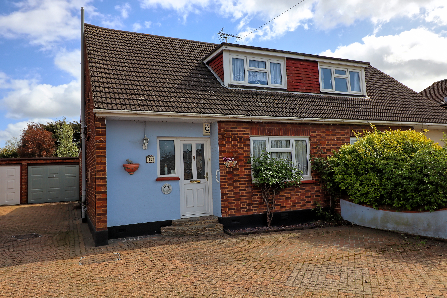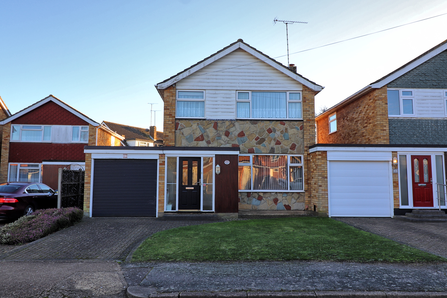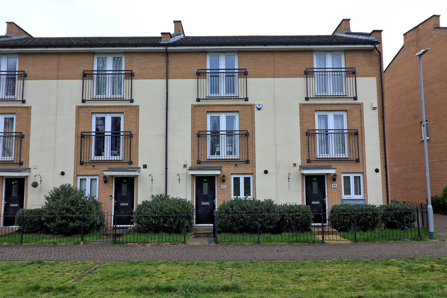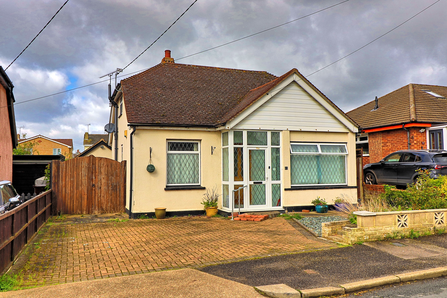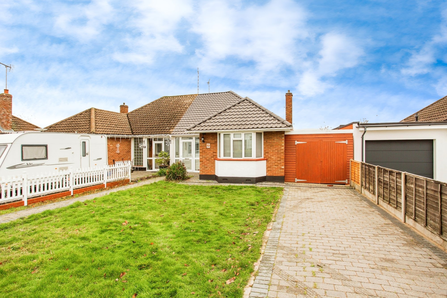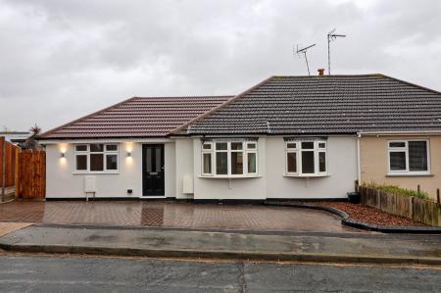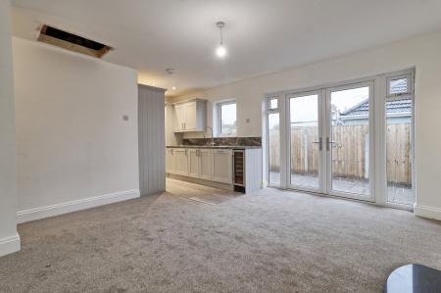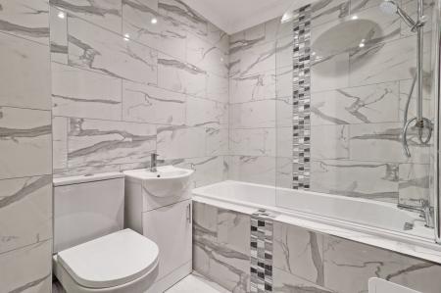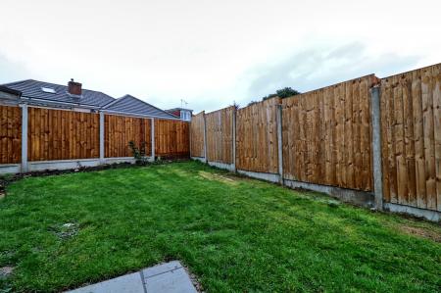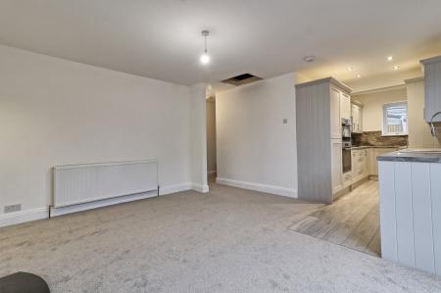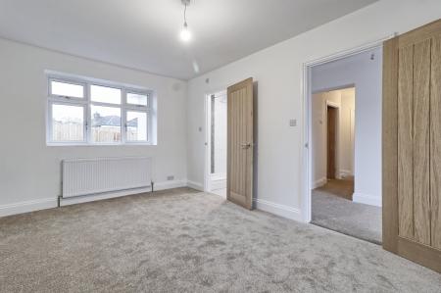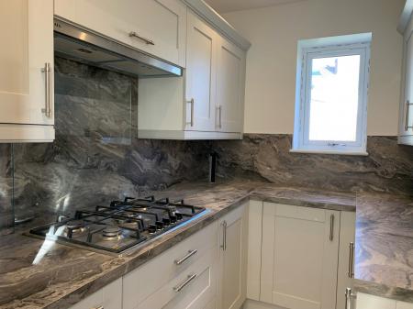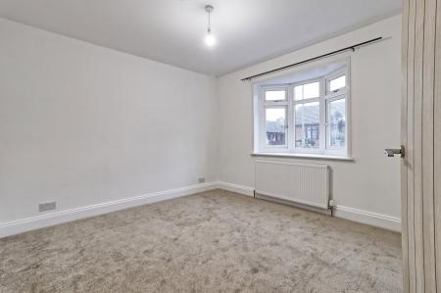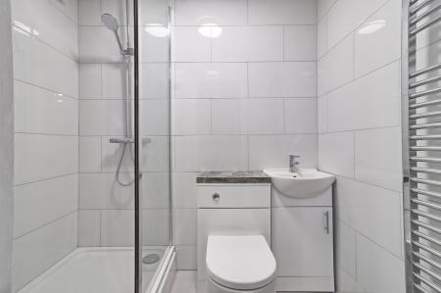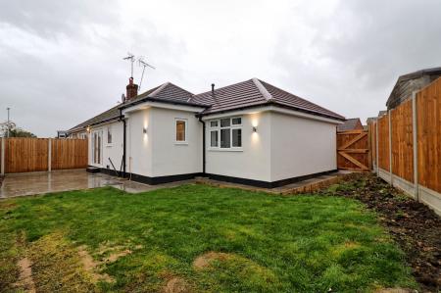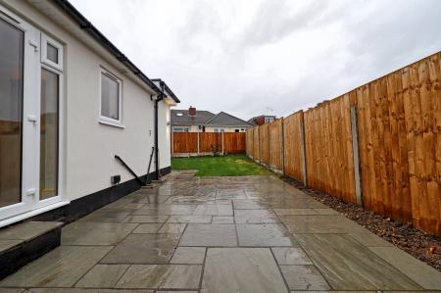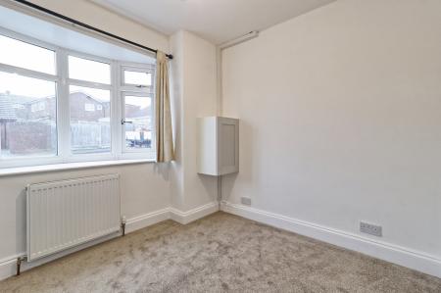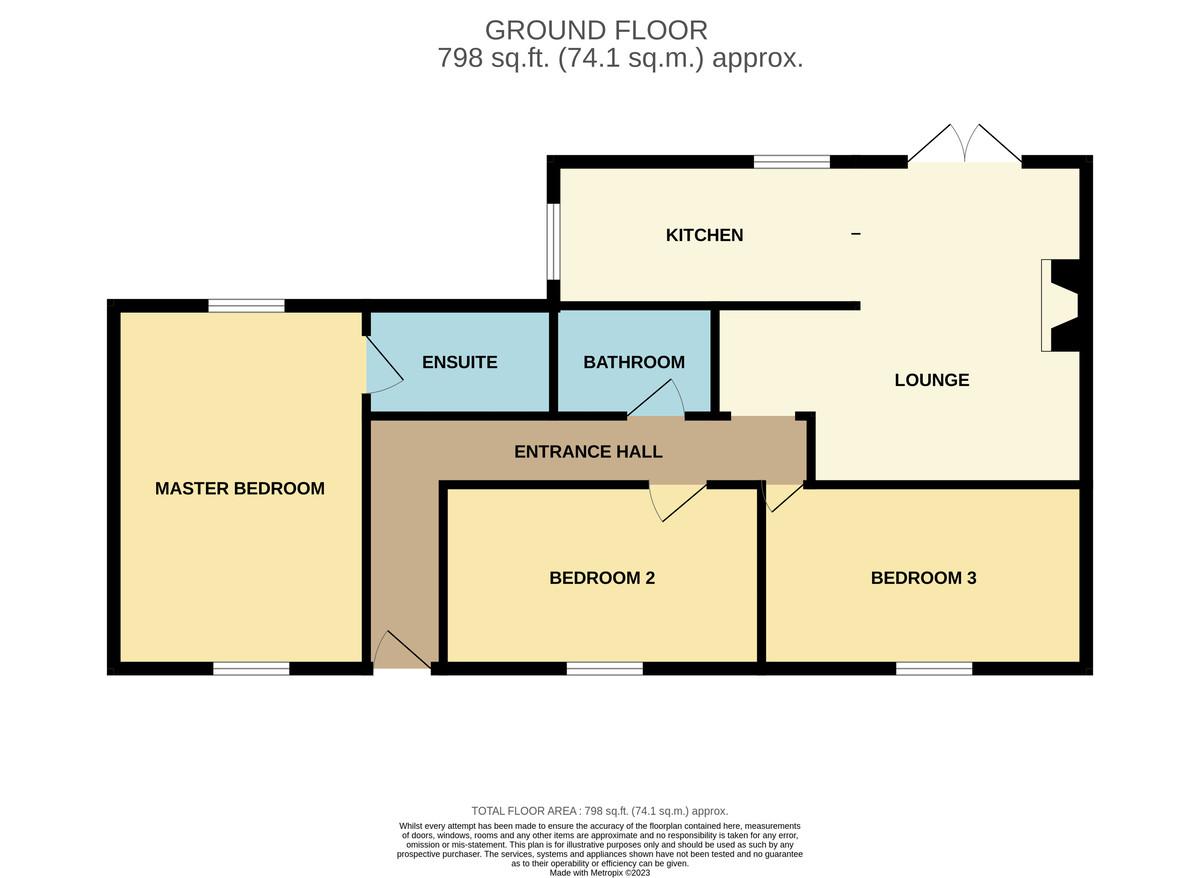- Three bedroom extended semi detached bungalow
- Recently refurbished
- En-suite to master bedroom
- Stunning kitchen with integrated appliances.
- Parking for ample vehicles
- No onward chain
- French doors from lounge leading to garden
- Double glazed windows and GCH
- Viewing advised
3 Bedroom Semi-Detached Bungalow for sale in Benfleet
Located in this sort after turning within close proximity to Benfleet station is this recently refurbished three bedroom semi-detached bungalow. Accommodation offers entrance hallway, three bedrooms, the master having its own en-suite shower room, further three-piece bathroom suite and Open Plan lounge /kitchen. The kitchen is Beauty fitted with integrated appliances and French doors from the lounge leading to garden.
ACCOMODATION COMPRSES Approached via double glazed entrance door given access to:
ENTRANCE HALLWAY Fitted carpet, radiator, smooth, plastered, ceiling door to:
BEDROOM ONE 15' 7" x 10' 4" (4.75m x 3.15m) Duel aspect room with double glazed windows to front and rear. Fitted carpet, radiator, smooth, plastered ceiling, door to:
EN-SUITE Modern three-piece suite comprising shower cubicle, vanity sink unit with mixer tap. WC. Heated towel rail. Fully tiled walls tiled flooring.
BEDROOM TWO 10' 9" x 11' 10" (3.28m x 3.61m) Double glazed bay window to front radiator. Fitted carpet, smooth, plastered ceiling.
BEDROOM THREE 9' x 8' 5" (2.74m x 2.57m) Double glazed window to front, fitted carpet, smooth, plastered ceiling, radiator.
BATHROOM Modern three-piece suite comprising low flush WC, vanity sink unit with mixer tap, bath with a shower attachment. Fully tiled walls tiled flooring, heated towel rail, smooth plastered ceiling with inset, spotlights and coving.. extractor fan.
Open plan lounge/ kitchen 25' 10" x 13' 7" (7.87m x 4.14m)
LOUNGE AREA Double glazed French doors giving access to garden, fitted carpets, radiator, smooth ceiling. Fire place .
KITCHEN AREA The kitchen is beautifully fitted with modern eye and base level units with laminate worktops over incorporating one and a half stainless steel sink unit with tap and drainer. Integrated fridge and freezer. Fitted electric oven and grill, five ring gas hob with extractor fan above, cupboard housing boiler. Integrated dishwasher integrated washer dryer. Double glazed windows to rear and side, smooth plastered ceiling with inset spotlights . Pop up electric sockets and USB points . Laminate flooring .
REAR GARDEN The rear garden has a large patio area with reminder later, lawn, privacy, fencing outside tap. Gated side access.
Important information
Property Ref: 56958_100387005027
Similar Properties
3 Bedroom Semi-Detached House | £425,000
Brown and Brand are pleased to offer with NO ONWARD CHAIN this Three bedroom Semi Detached family home located within ea...
3 Bedroom Link Detached House | £415,000
Located in this sought after turning within easy access to Rayleigh High Street and mainline railway station is this thr...
3 Bedroom Semi-Detached House | £400,000
Brown and Brand are pleased to offer this modern, three bedroom semi-detached family home with the Nature Reserve on you...
4 Bedroom Terraced House | £435,000
Brown & Brand are pleased to offer with NO ONWARD CHAIN is this Mid Terraced four bedroom house with direct views over G...
4 Bedroom Detached House | £450,000
This deceptive four-bedroom detached family home is located in this sought-after road, with close proximity to Benfleet...
2 Bedroom Semi-Detached Bungalow | Offers in excess of £450,000
Brown & Brand are delighted to offer for sale this recently refurbished two bedroom Semi Detached bungalow backing direc...
How much is your home worth?
Use our short form to request a valuation of your property.
Request a Valuation


