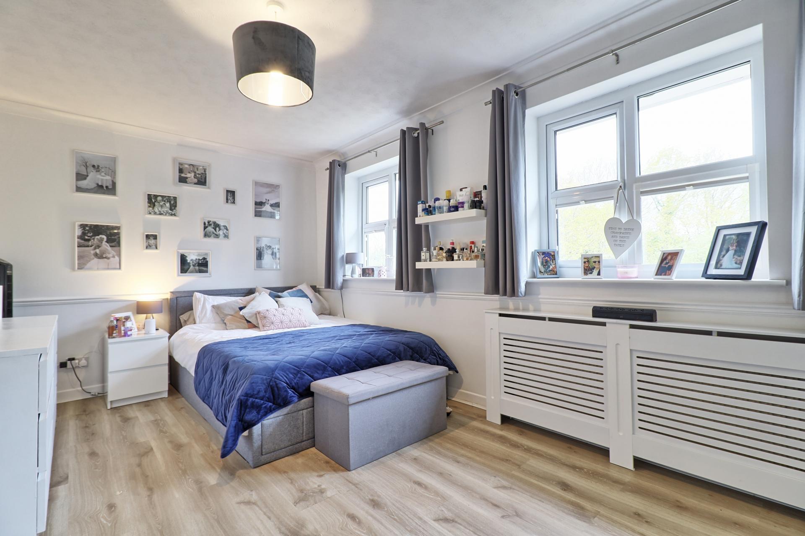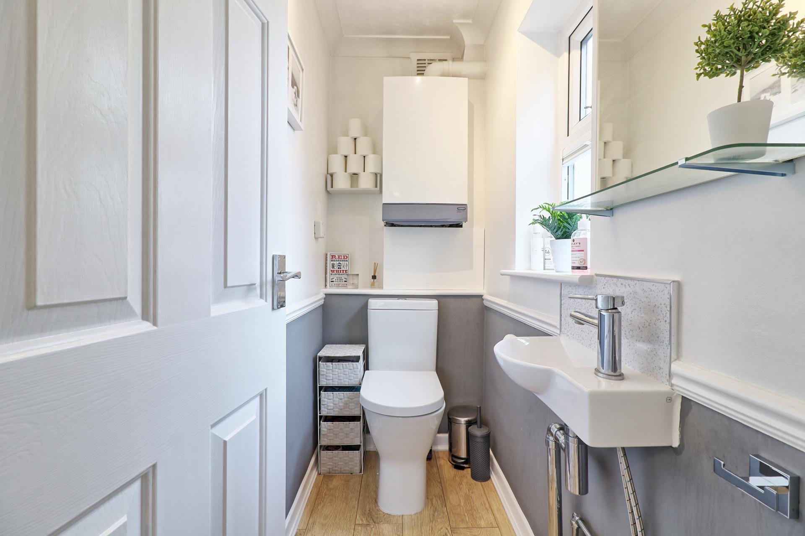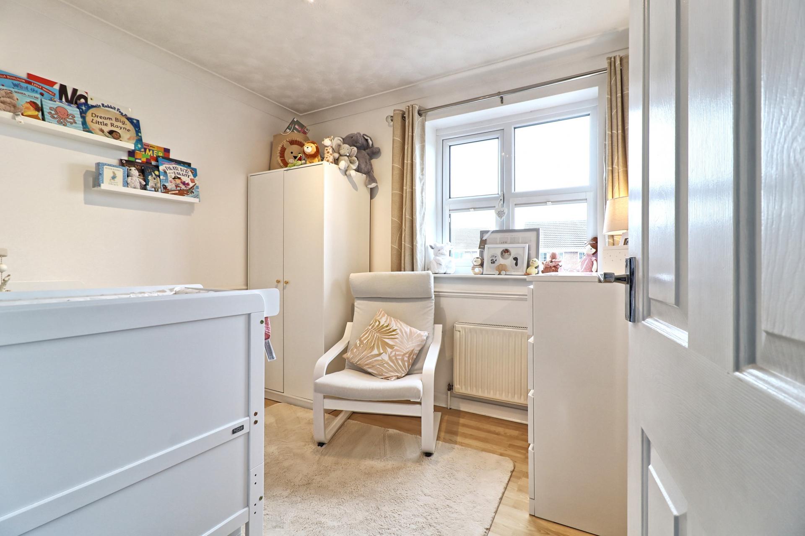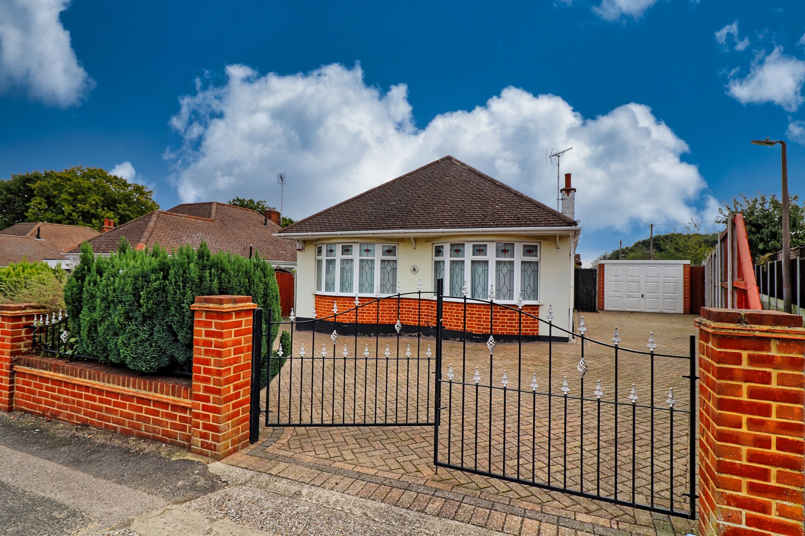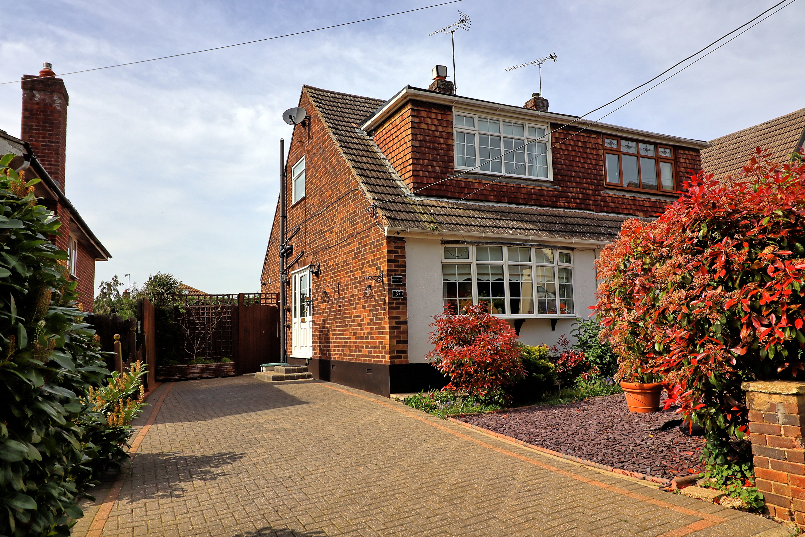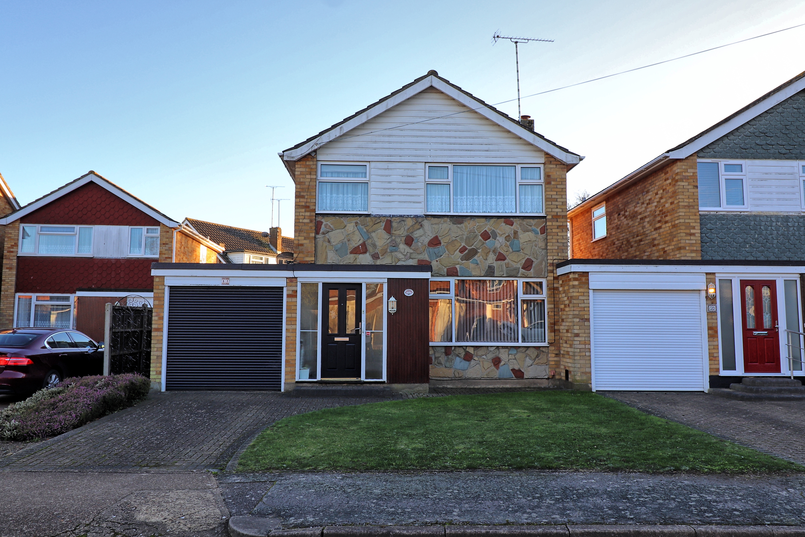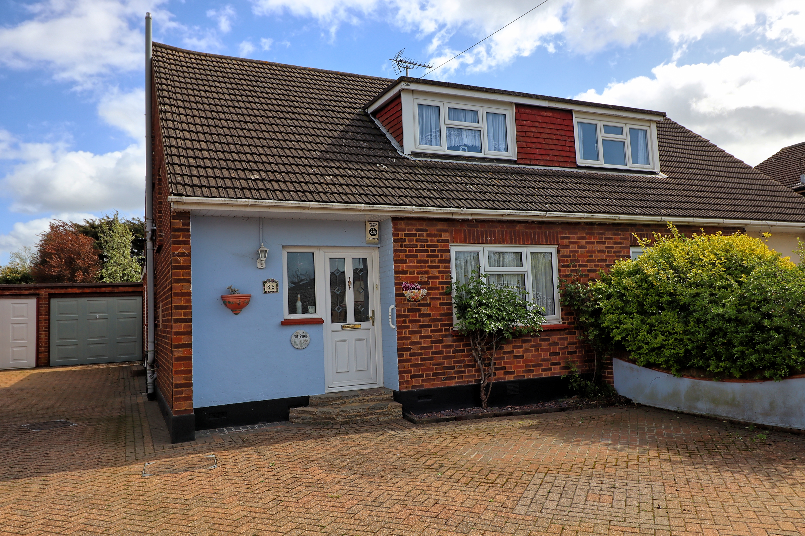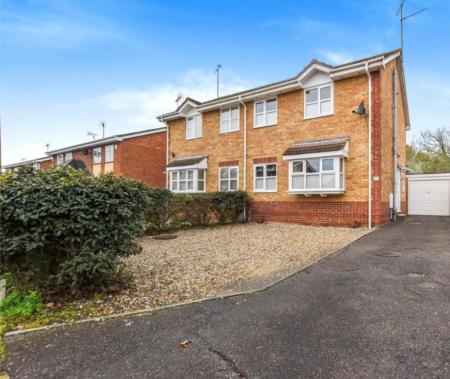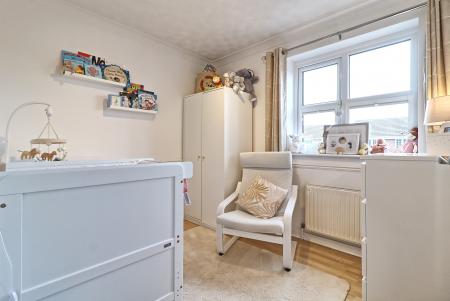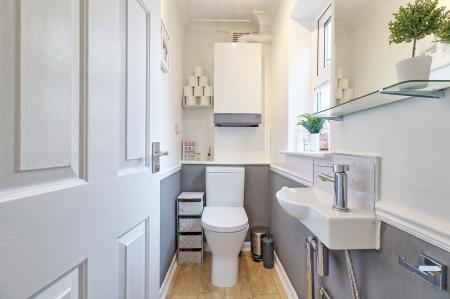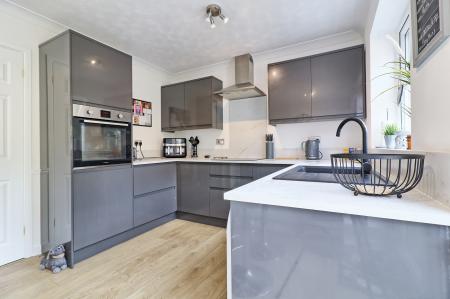- Three Bedroom Semi-Detached House
- Beautifully Presented Throughout
- Three Double Bedrooms
- Downstairs Cloakroom
- Newly Fitted Modern Kitchen/Breakfast Room
- Detached Garage With Ample Off Street Parking
- Close To Magnolia Nature Reserve
- West Facing Rear Garden
3 Bedroom Semi-Detached House for sale in Rochford
Brown and Brand are pleased to offer this modern, three bedroom semi-detached family home with the Nature Reserve on your doorstep and situated in this popular location within Ashingdon . The property is presented in good order throughout and benefits from lounge to the front, good size kitchen/breakfast room , ground floor cloakroom. To first floor there are three double bedrooms and family bathroom. Externally the property offers its own driveway providing ample off-street parking and detached single garage.
ACCOMMODATION Approach via Obscure double glazed entrance door, giving access to:
ENTRANCE HALLWAY Wood laminate flooring. Textured ceiling with coving. Radiator. Large storage cupboard. Doors leading through to:
DOWNSTAIRS CLOAKROOM Fitted in a two piece suite comprising of a hand wash basin with mixer tap over and low flush W/C. Wood laminate flooring. Radiator.Textured ceiling with coving. Combination boiler. Double glazed opaque window to flank.
LOUNGE 17' 8" x 10' 9" (5.38m x 3.3m) Double glazed windows to the front. Wood laminate flooring. Radiator with decorative cover. Dado rail. Textured ceiling. Carpeted stairs leading to first floor.
KITCHEN/BREAKFAST ROOM 13' 5" x 10' 2" (4.1m x 3.1m) Fitted in a range of modern kitchen cupboards to both ground and eye level also with contrasting work surfaces over. Inset sink with drainer and mixer taps over. Separate breakfast bar. Integrated eye level electric oven. Four ring electric hob with extractor fan over. Integrated dishwasher. Space and plumbing for washing machine. Wood laminate flooring. Textured ceiling with inset spotlights. Large walk in pantry/storage cupboard. Double glazed window with French doors opening out to the rear garden.
LANDING Carpet. Textured ceiling with coving. Doors leading through to:
BEDROOM ONE 16' 8" x 9' 6" (5.1m x 2.9m) Double glazed windows to rear. Wood laminate flooring. Radiator with decorative cover. Dado rail. Textured ceiling with coving. Pendant lighting. Fitted mirrored wardrobes to one wall.
BEDROOM TWO 8' 10" x 7' 10" (2.7m x 2.4m) Double glazed window to the front. Wood laminate flooring. Dado rail. Textured ceiling with coving. Loft access.
BEDROOM THREE 7' 2" x 10' 9" (2.2m x 3.3m) Double glazed window to the front. Wood laminate flooring. Dado rail. Textured ceiling with coving.
BATHROOM Fitted in a three piece suite comprising of a panelled bath with mixer tap and shower attachment over . Close coupled w/c and wash hand basin with mixer tap over and inset to vanity unit. Fully tiled walls. Cushion flooring. Smooth plastered ceiling with inset spotlights. Ladder style radiator. Extractor fan. Double glazed obscure window to flank.
EXTERNALLY
REAR GARDEN Unoverlooked rear garden with paved patio area to immediate fore, mainly laid to lawn with mature shrub and hedge borders. Privacy fencing. Side access with also access to detached garage.
FRONT GARDEN Parking is provided via an independent driveway for ample parking leading to a detached garage with shingled area to the front and a hedge boundary to the front.
Important information
Property Ref: 56958_100387005139
Similar Properties
Shipwrights Drive, Thundersley
2 Bedroom Detached Bungalow | Offers in excess of £400,000
BROWN & BRAND.. are pleased to offer this two double bedroom detached bungalow situated on a large plot and offered with...
2 Bedroom Semi-Detached House | Guide Price £400,000
Guide Price £400,000 to £425,000Located in this sought after no through road directly opposite Woodland is this immacula...
3 Bedroom Semi-Detached House | Guide Price £375,000
GUIDE PRICE - £375,000 - £400,000 Brown & Brand are delighted to offer for sale this immaculately presented three bedroo...
3 Bedroom Link Detached House | £415,000
Located in this sought after turning within easy access to Rayleigh High Street and mainline railway station is this thr...
4 Bedroom Detached House | £425,000
Situated on a sought-after road near Benfleet High Road and excellent local schools, this deceptive four-bedroom detache...
3 Bedroom Semi-Detached House | £425,000
Brown and Brand are pleased to offer with NO ONWARD CHAIN this Three bedroom Semi Detached family home located within ea...
How much is your home worth?
Use our short form to request a valuation of your property.
Request a Valuation





