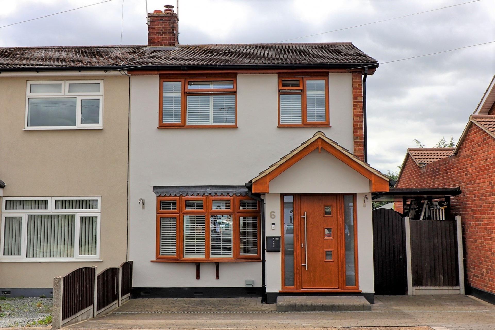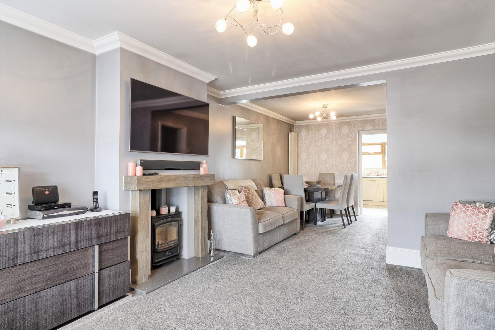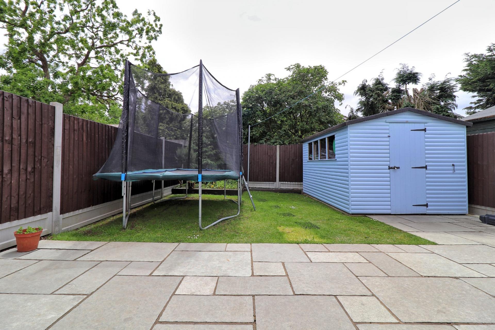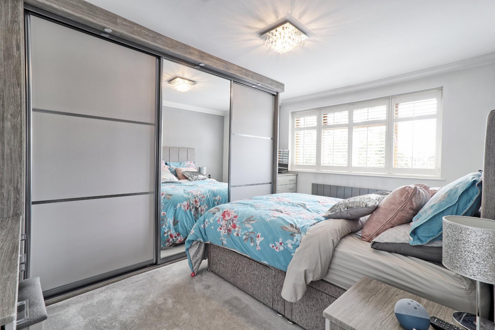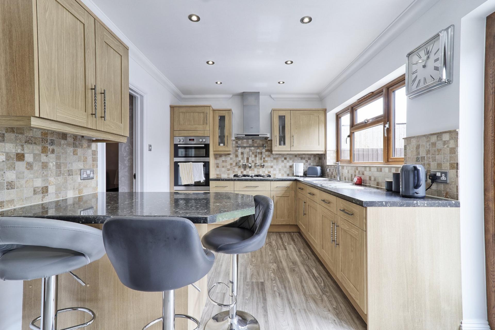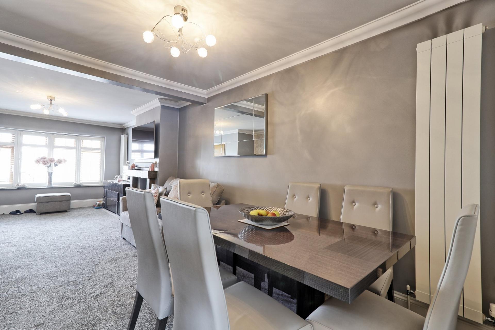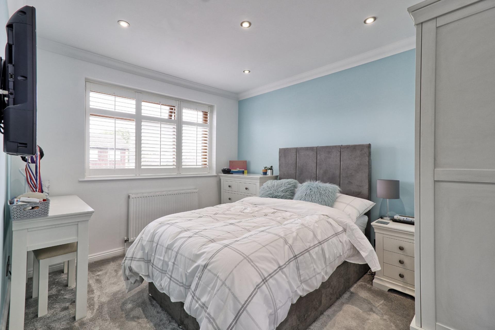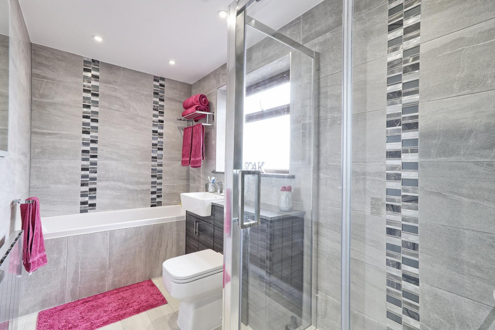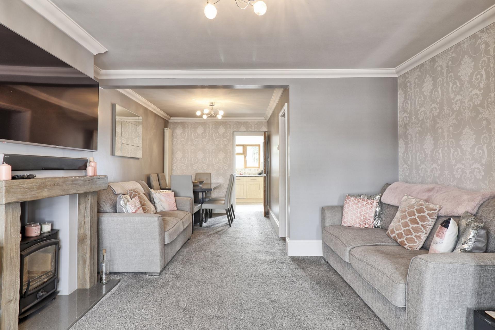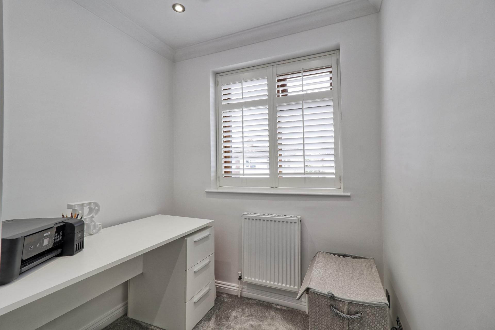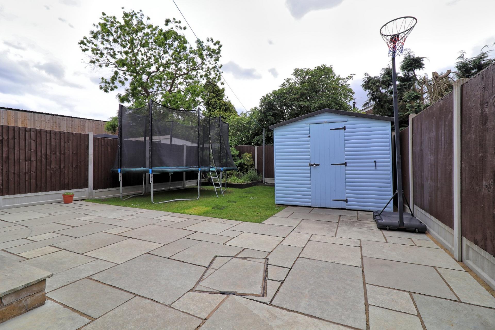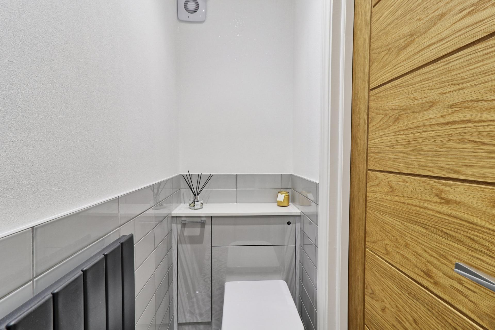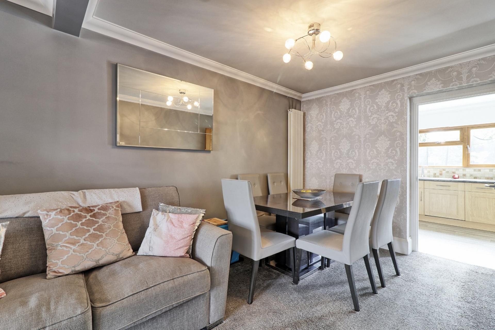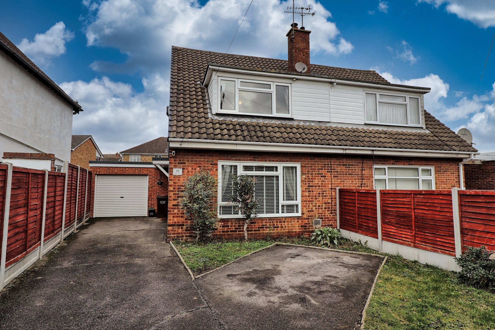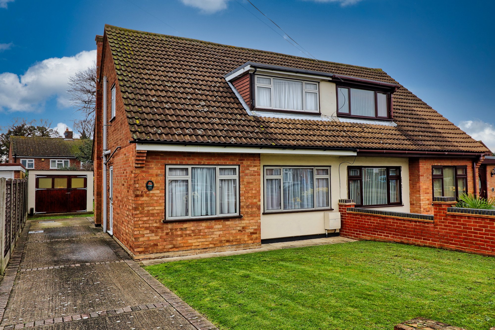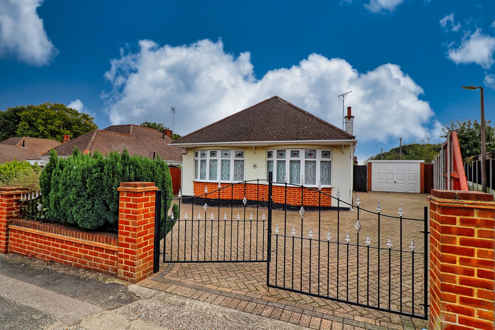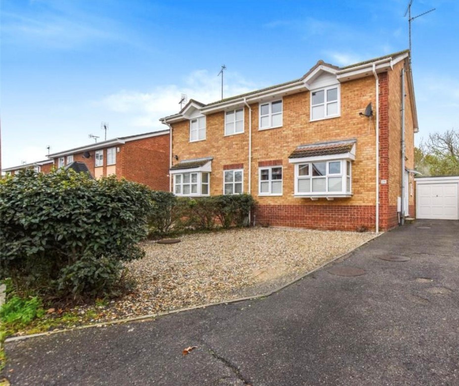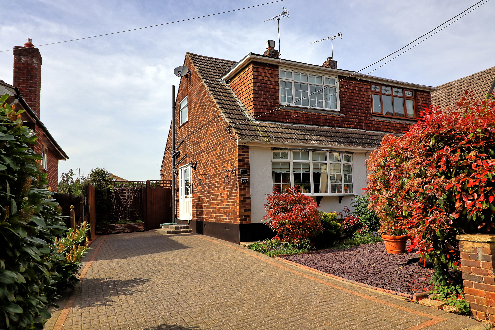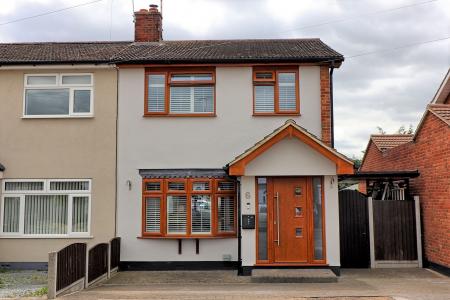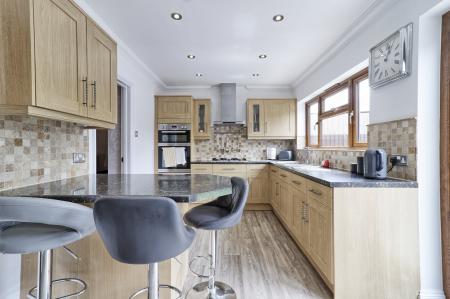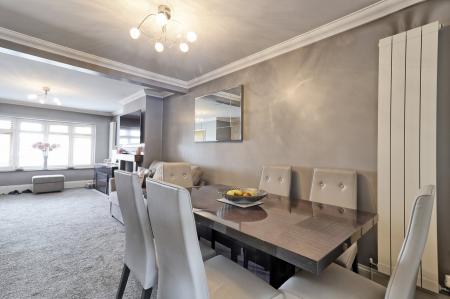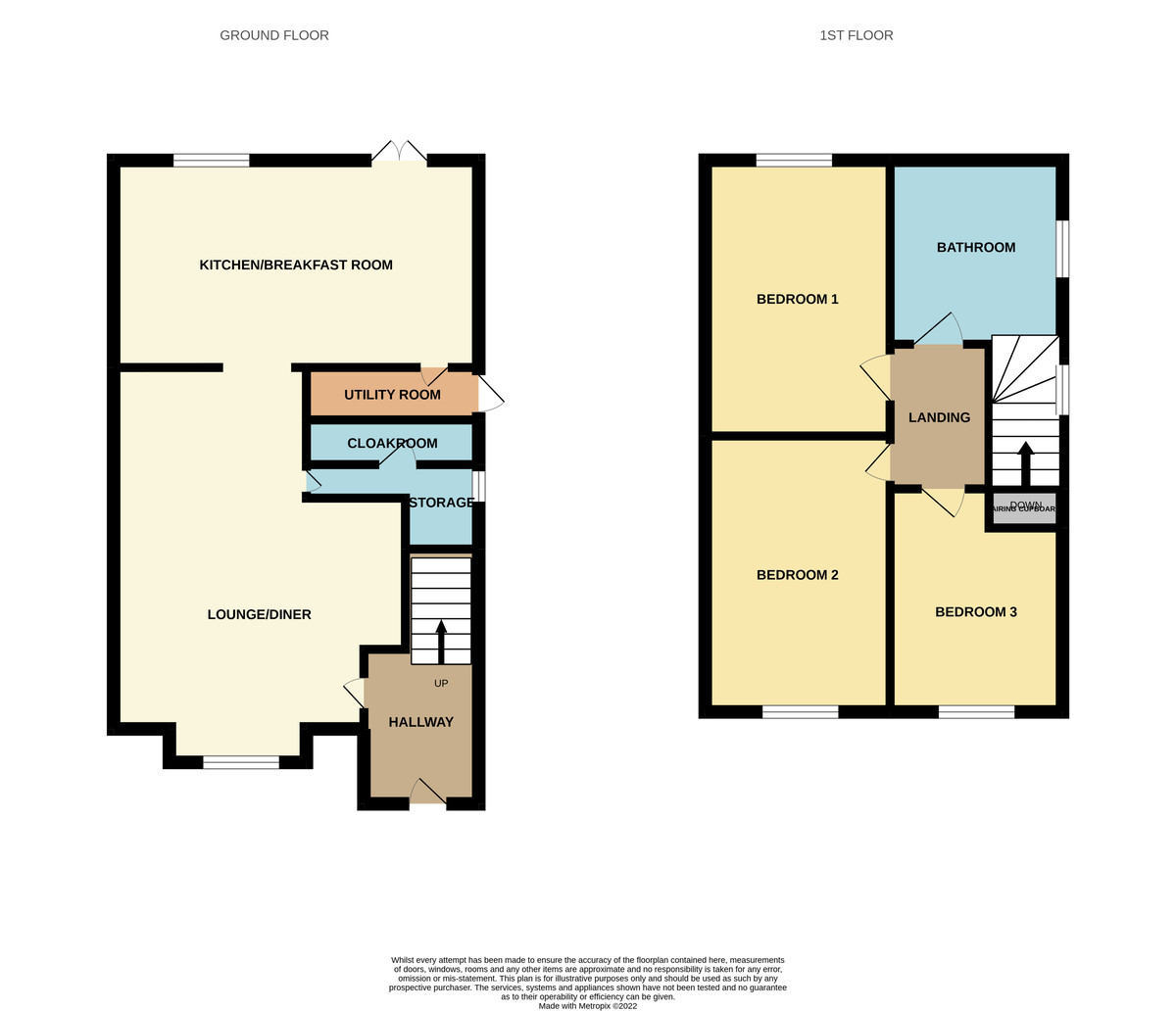- Well Presented Three Bedroom Semi Detached House
- Cul-De-Sac Location
- Off Street Parking
- 27ft Lounge/Dining Room With Log Burner
- Low Maintenance Rear Garden
- Downstairs Cloakroom
- Separate Utility Room
- Viewings Strongly Advised
3 Bedroom Semi-Detached House for sale in Benfleet
GUIDE PRICE - £375,000 - £400,000
Brown & Brand are delighted to offer for sale this immaculately presented three bedroom semi-detached house situated in a popular Benfleet cul-de-sac residential location within easy reach of local schools, shops and park.
This property benefits from having a spacious kitchen/breakfast room, lounge measuring 27' 0" x 12' 9, beautifully fitted Four piece family bathroom, rear garden with covered garage/workshop and off street parking for multiple vehicles.
ACCOMODATION Approached via composite door inset with small double glazed windows opening in to spacious hallway.
ENTRANCE HALLWAY Carpet with an inset entrance doormat. Radiator. Smooth plastered ceiling. Storage cupboard. Carpeted stairs to first floor.
LOUNGE/DINING AREA 27' 0" x 12' 9 ( Measurement taken at widest point )" (8.23m x 3.89m) UVPC Double glazed Bay window to front fitted with plantation shutters. Feature fireplace with Log burner and Solid Oak surround. Carpet. Smooth plastered ceiling with coving. Modern upright radiators.
STORAGE ROOM UVPC Double glazed window to flank. Carpet. Smooth plastered ceiling inset with spotlights. Electric meter. Door leading to :
DOWNSTAIRS CLOAKROOM Fitted in a two piece suite comprising of a handwash basin inset to a vanity unit with granite surface over and low flush W/C. Tiled floor. Radiator. Smooth plastered ceiling with inset spotlights. Extractor fan.
KITCHEN/BREAKFAST ROOM 15' 4" x 10' 11" (4.67m x 3.33m) Fitted in a range of kitchen cupboards to both ground and eye level with roll edge work surfaces over with separate breakfast bar with eye level units. Inset stainless steel one and a half bowl drainer sink. Integrated electric double oven. Five ring gas hob with stainless steel extractor fan over. Integrated dishwasher. Half tiled walls. Upright modern radiator. Wood effect flooring with inset coir doormat. UVPC double glazed window and double doors leading out to rear garden. Smooth plastered ceiling with inset spotlights. Door leading through to:
UTILITY ROOM Storage cupboards with worktop over. Space for washing machine & fridge/freezer. Wood effect flooring. Smooth plastered ceiling with inset spotlights. UVPC door leading out to side access. Cupboard housing boiler.
FIRST FLOOR LANDING UVPC Double glazed window to flank. Carpet. Loft access. Doors to:
BEDROOM ONE 14' 2" x 10' 1" (4.32m x 3.07m) UVPC Double glazed windows fitted with plantation wooden shutters overlooking rear garden. Carpet. Radiator. Fitted wardrobes, chest of drawers and dressing table. Smooth plastered ceiling with central light.
BEDROOM TWO 11' 5" x 9' 5" (3.48m x 2.87m) UVPC Double glazed windows to front fitted with plantation wooden shutters. Carpet. Radiator. Smooth plastered ceiling inset with spotlights and coving.
BEDROOM THREE 8' 1" x 6' 3" (2.46m x 1.91m) UVPC Double glazed windows to front fitted with plantation wooden shutters. Carpet. Radiator. Smooth plastered ceiling inset with spotlights and coving. Airing cupboard.
FAMILY BATHROOM Fitted in a four piece suite comprising of a bath with mixer tap over and hand held shower attachment . Walk in shower cubicle with rainforest shower, hand held attachment and glass screen. Close coupled W/C and wall mounted wash hand basin with vanity unit with granite surface. Fully tiled walls. Smooth plastered ceiling with inset spotlights. Obscure double glazed window to flank. Radiator. Tiled floor.
EXTERNALLY
REAR GARDEN Well presented low maintenance garden which is mainly laid to lawn with raised shrub borders. Paved area to immediate fore. Privacy fencing. External tap. Garden sheds. Gated side access. Covered area ideal for storage or workshop with electric.
PARKING Parking is provided via an independent driveway which is suitable for multiple vehicles.
Important information
This is a Freehold property.
Property Ref: 56958_100387004602
Similar Properties
2 Bedroom Semi-Detached Bungalow | Offers in excess of £375,000
Located in this sought after turning close to Thundersley village & the Common is this Two bedroom semi detached bungalo...
3 Bedroom Semi-Detached House | Guide Price £350,000
Guide Price £350,000-£375,000 Located centrally for Virgin Gym, bus routes and amenities and within the King John school...
4 Bedroom Chalet | Guide Price £350,000
Guide Price £350,000 - £375,000Brown & Brand are pleased to offer 4 bedroom Semi-detached chalet in a desirable cul-de-s...
Shipwrights Drive, Thundersley
2 Bedroom Detached Bungalow | Offers in excess of £400,000
BROWN & BRAND.. are pleased to offer this two double bedroom detached bungalow situated on a large plot and offered with...
3 Bedroom Semi-Detached House | £400,000
Brown and Brand are pleased to offer this modern, three bedroom semi-detached family home with the Nature Reserve on you...
2 Bedroom Semi-Detached House | Guide Price £400,000
Guide Price £400,000 to £425,000Located in this sought after no through road directly opposite Woodland is this immacula...
How much is your home worth?
Use our short form to request a valuation of your property.
Request a Valuation

