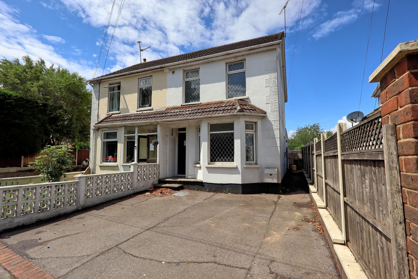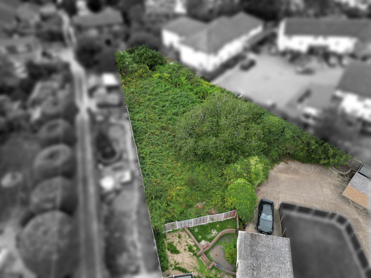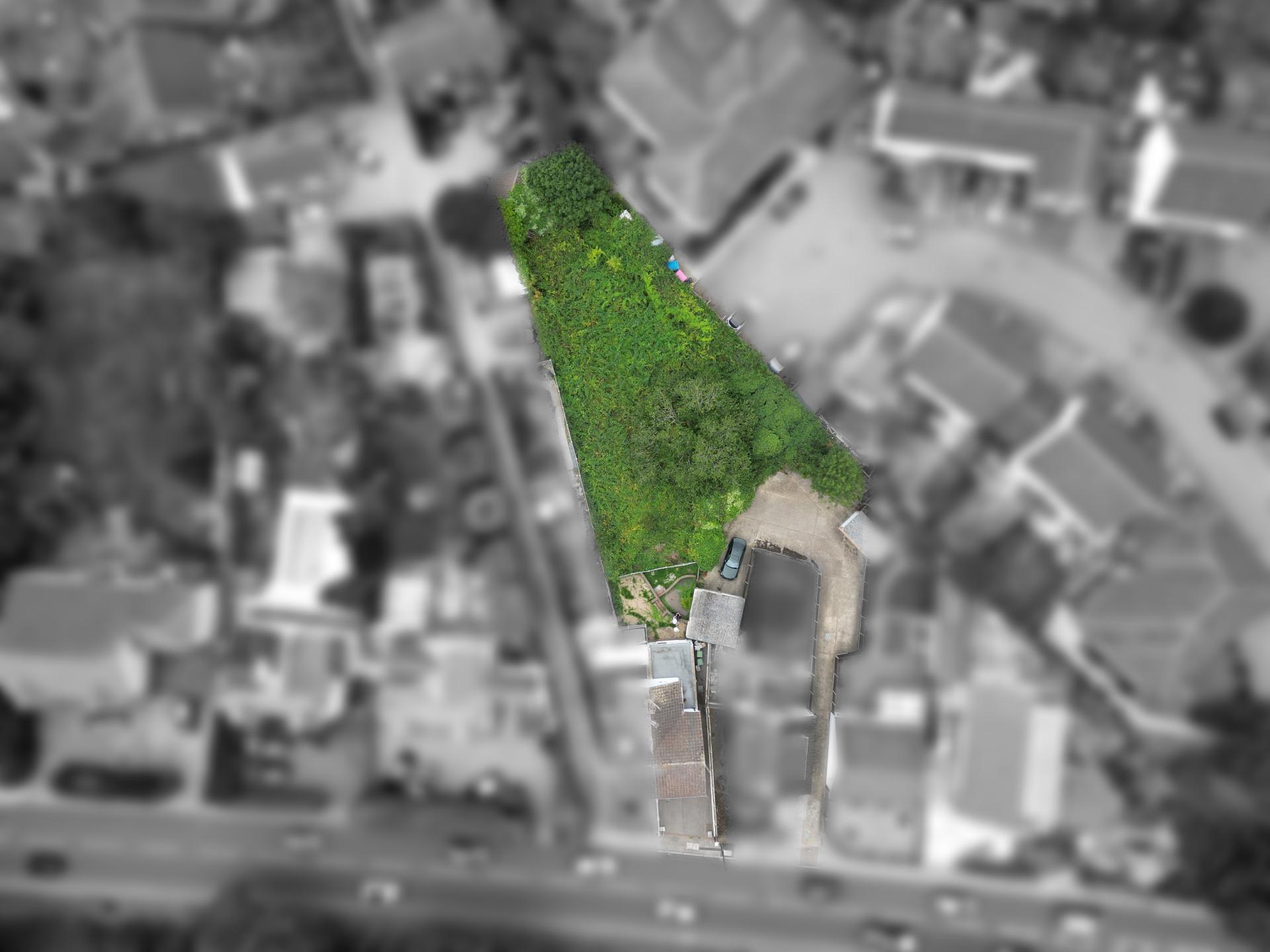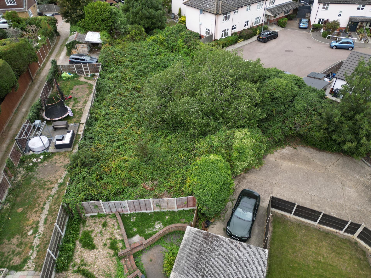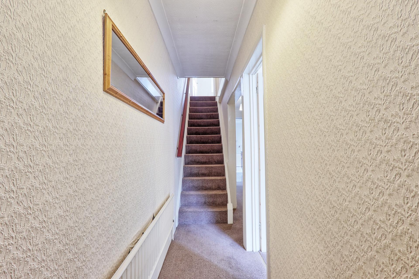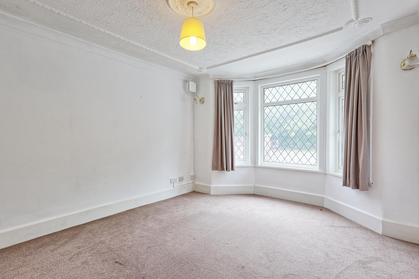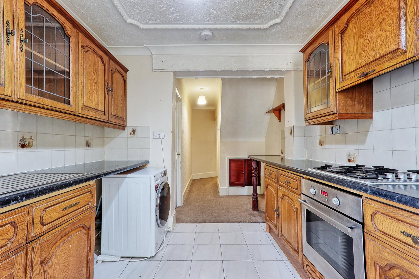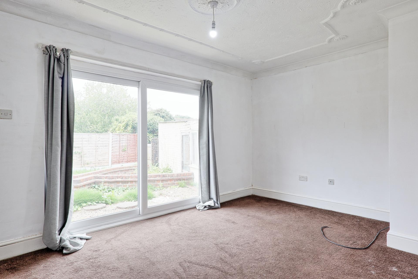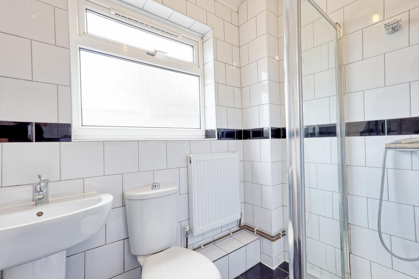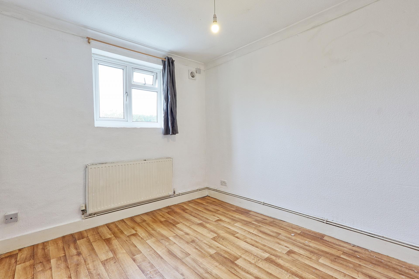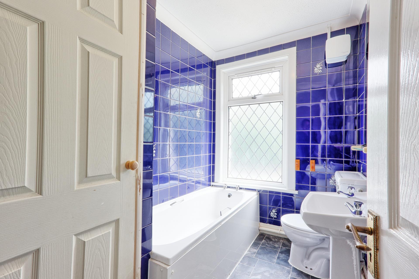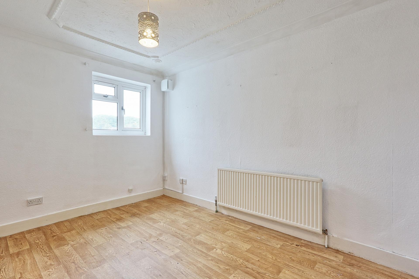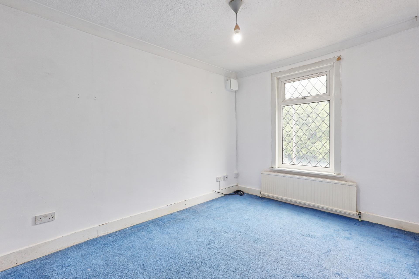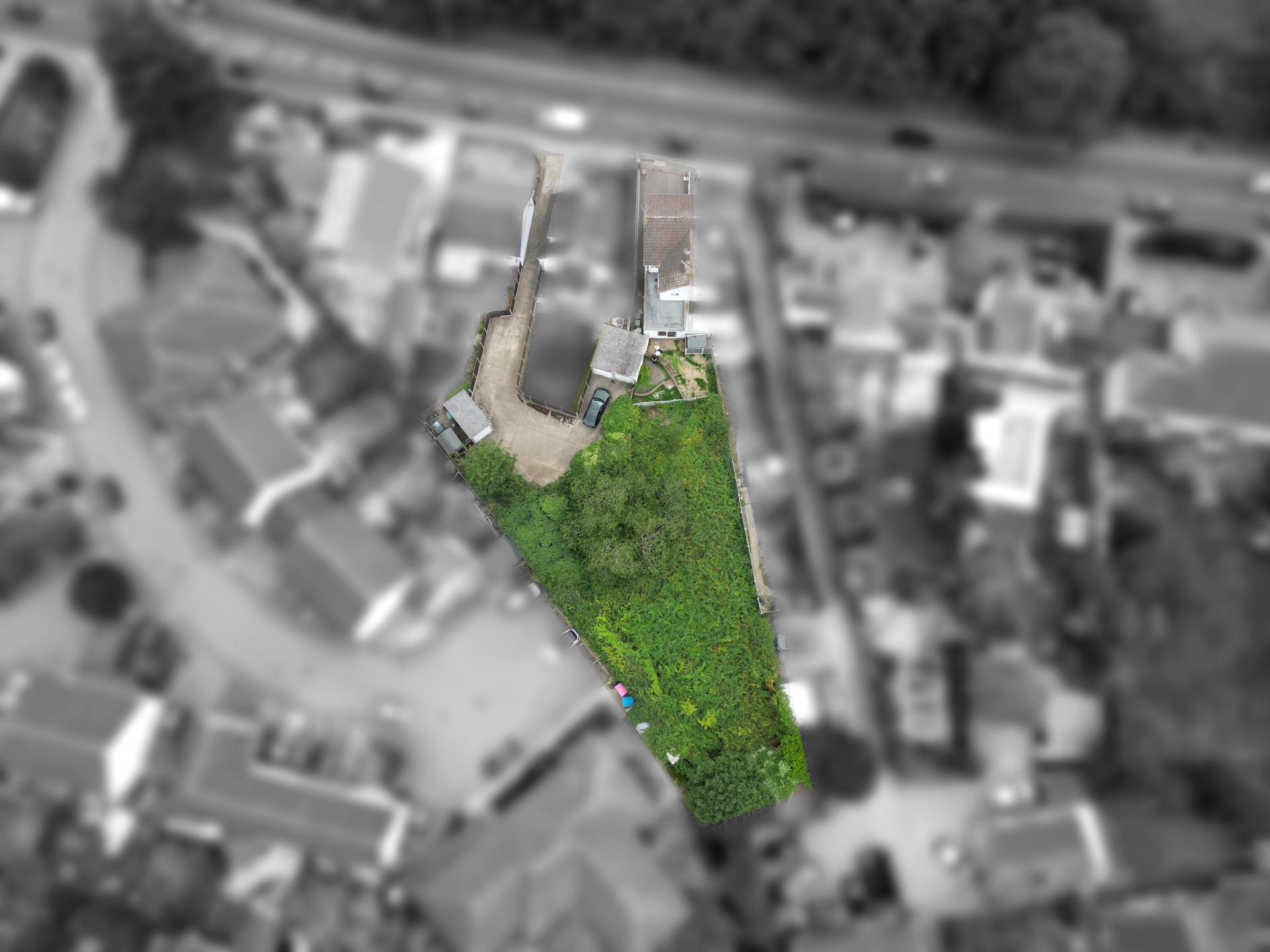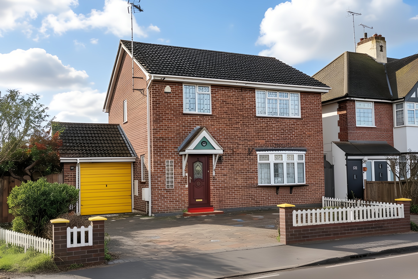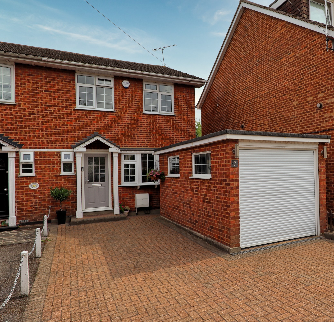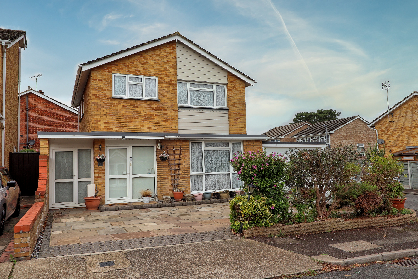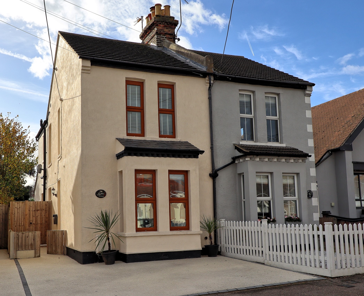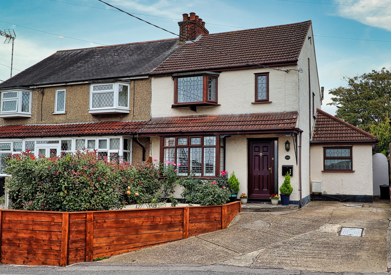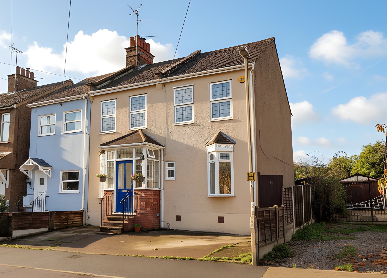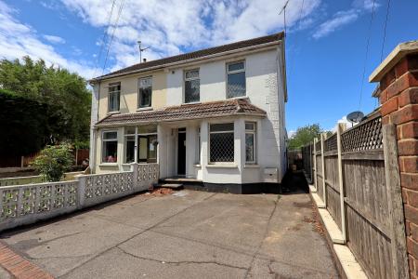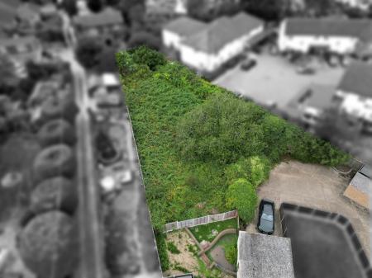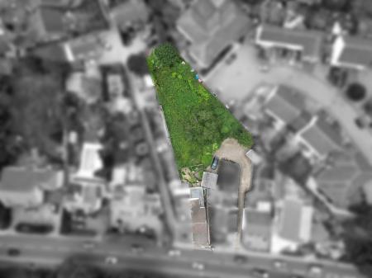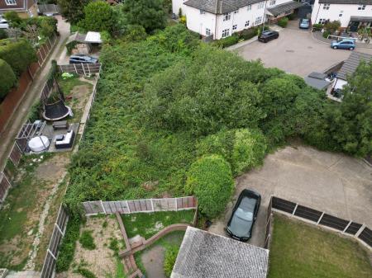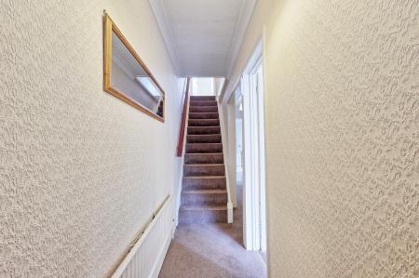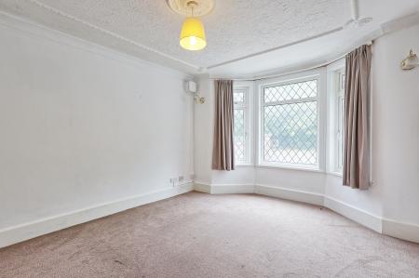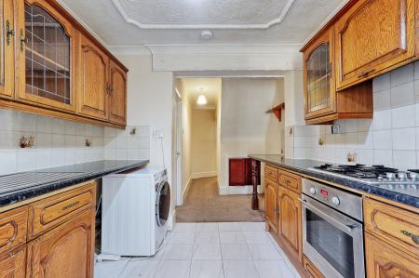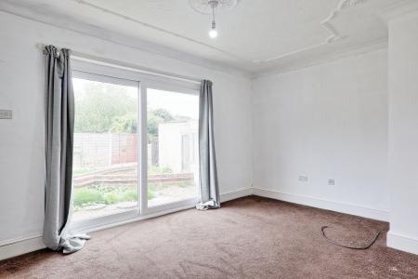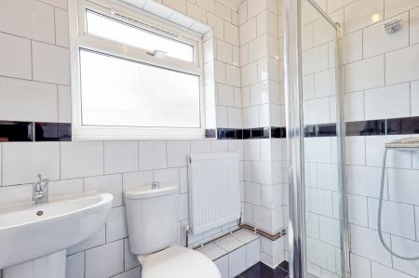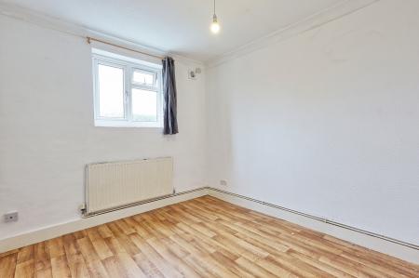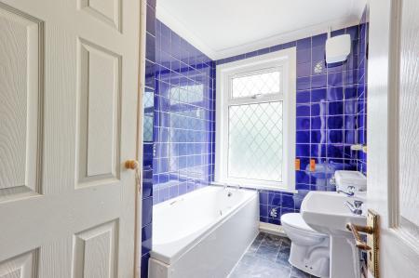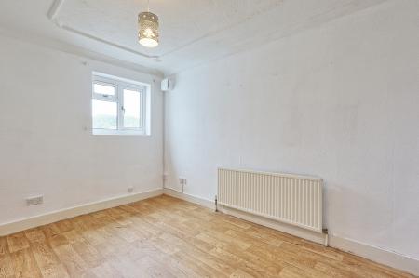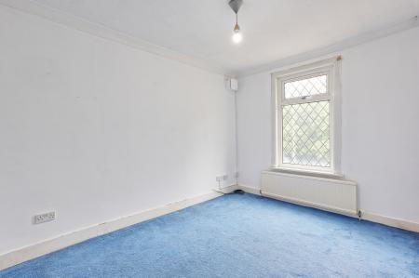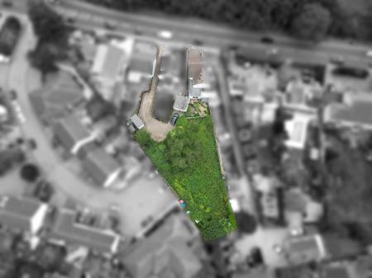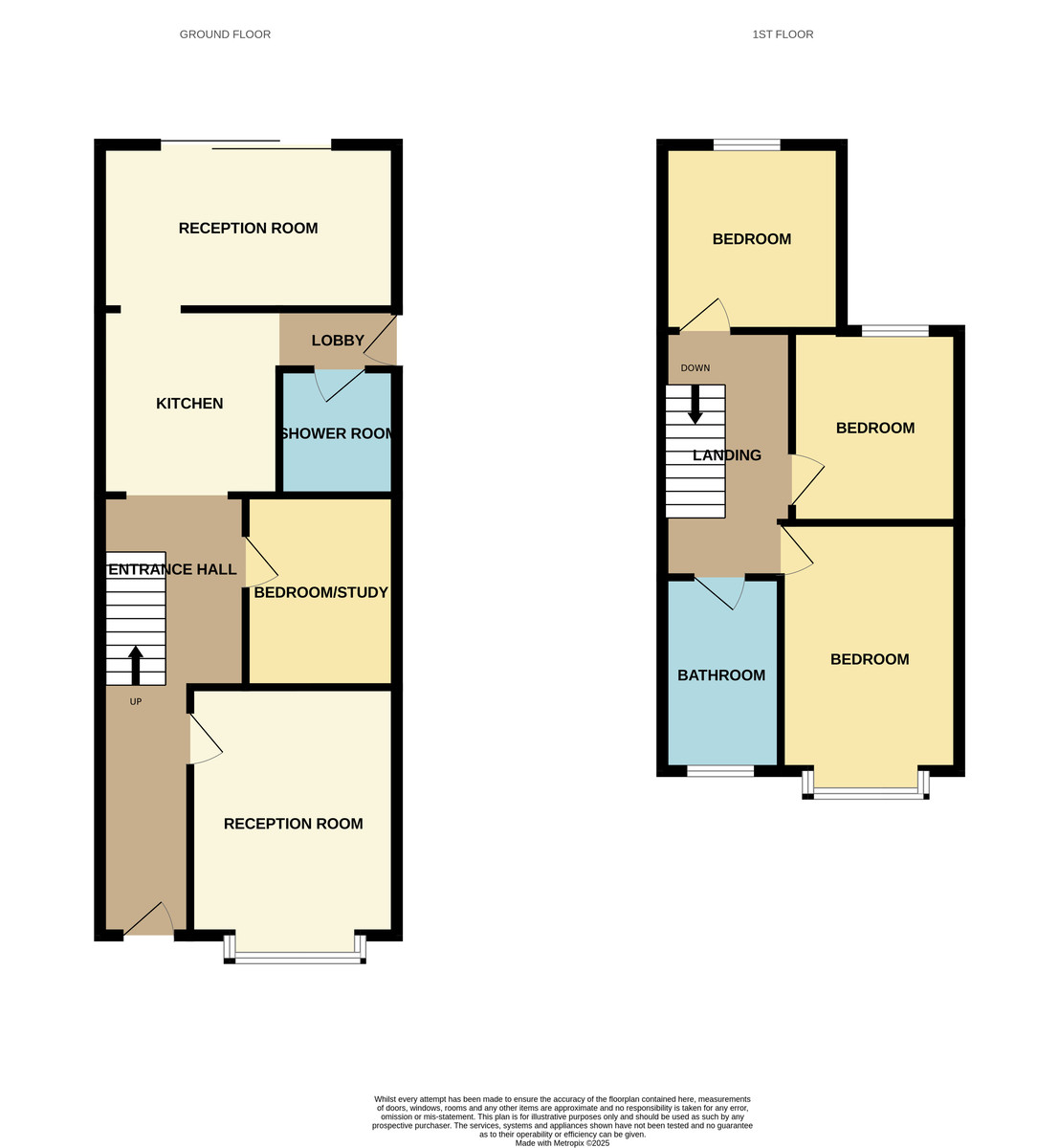- 3/4-bedroom semi-detached character house
- Occupies substantial plot with rear garden in excess of 0.175 acres
- Ideal for allotments/workshops/storage units as garden has separate access
- Easy reach of shops, schools and transport links via the A127
- 2/3 receptions
- Ground floor shower room & first floor bathroom
- Driveway to front and garage to rear
- No upward chain
- Does require some general updating
4 Bedroom Semi-Detached House for sale in Benfleet
Situated within easy reach of local shops, reputable schools, and excellent transport links via the A127, is this charming 3/4-bedroom semi-detached house. Boasting the unusual benefit of a substantial rear garden of over 0.175 acres, is ideal for those seeking space for the children, growing vegetables or the construction of workshops or storage units as the garden has a separate access. The ground floor features two generous reception rooms, a fitted kitchen, a versatile study or fourth bedroom, and a convenient ground-floor shower room. Upstairs, the first floor hosts three well-proportioned bedrooms and a modern three-piece family bathroom. The property benefits from a front driveway, and additional parking to the rear via an adjacent driveway and garage.
ACCOMMODATION Approached via panelled entrance door giving access through to
ENTRANCE HALL Carpet. Radiator. Access to stairs to 1st floor landing with fitted carpet and wooden handrail. Access to under stairs storage. Wall thermostat control. Archway to kitchen. Panelled doors to other rooms.
FRONT RECEPTION ROOM 14' 1" x 11' 3" (4.29m x 3.43m) Carpet. Radiator. Double glazed led light bay window to front. Coved and Artexed ceiling.
BEDROOM FOUR/STUDY 12' 1" x 8' 3" (3.68m x 2.51m) Carpet. Radiator. Double glazed window to side.Coved and artexed ceiling. Wall mounted boiler serving domestic hot water and central heating systems.
KITCHEN 10' 7" x 8' 9" (3.23m x 2.67m) Fitted in a range of wooden units to both ground and eyelevel with worktops over. Inset stainless steel single bowl and single drainer sink unit. Inset oven, grill and gas flooring hood with extractor hood. Space and plumbing for washing machine and fridge freezer. Tiled floor. Tiled splashback. Radiator. Coved and Artex ceiling. Door to rear reception room. Open archway through to
SIDE LOBBY Tiled floor. Double glazed door to side. Built-in storage cupboard. Door giving access to
GROUND FLOOR SHOWER ROOM Fitted in a three piece suite comprising self-contained shower cubicle with glass screen, pedestal wash and basin and close coupled WC. Tiled floor. Tiled walls. Radiator. Obscure double glazed window to side. Coved ceiling.
REAR RECEPTION ROOM 13' 9" x 10' 6" (4.19m x 3.2m) Carpet. Radiator. Double glazed patio doors to rear. Coved and artexed ceiling.
FIRST FLOOR LANDING Carpet. Coved ceiling. Doors to all rooms.
BATHROOM Fitted in a three piece suite comprising a panelled bath, pedestal wash hand basin and close coupled WC. Tiled walls. Cushion flooring. Radiator. Coved ceiling. Obscure double glazed led lite window to front. Built in cupboard.
BEDROOM 11' 8" x 8' 7" (3.56m x 2.62m) Carpet. Radiator. Double glazed led light window to front. Coved ceiling.
BEDROOM 12' x 8' 2" (3.66m x 2.49m) Cushion flooring. Radiator. Double glazed window to rear. Coved ceiling.
BEDROOM 8' 9" x 9' 9" (2.67m x 2.97m) Cushion flooring. Radiator. Double glazed window to rear Coved ceiling.
EXTERNALLY
REAR GARDEN The secluded west facing rear Garden is approximately 0.175 acres which offers enormous potential for substantial garden or storage and workshop areas. Initially laid out in a low maintenance design with shingle, steps and pathway with retaining walls. Privacy fencing. Side access. Gated access to rear and garage.
PARKING Parking is provided via hardstanding to front for two vehicles with additional parking set to rear access via an adjacent driveway leading to a detached garage.
AGENT NOTES In accordance with the 1979 Estate Agents act we must disclose that the partners of Brown & Brand have a vested interest in this property and land.
Property Ref: 56958_100387005532
Similar Properties
4 Bedroom Detached House | £425,000
Brown and Brand are delighted to present this spacious four-bedroom detached home, offered with NO ONWARD CHAIN. Ideally...
3 Bedroom Semi-Detached House | Guide Price £425,000
GUIDE PRICE .. £425,000 - £450,000This beautifully presented and deceptively spacious home offers a superb layout, a rea...
Malyon Court Close, Thundersley
3 Bedroom Detached House | Guide Price £425,000
GUIDE PRICE ..£425,000 - £450,000Brown and Brand are pleased to offer for sale, with no onward chain, this attractive an...
3 Bedroom Semi-Detached House | Offers in excess of £435,000
Character Home in a Prime Hadleigh LocationThis beautifully presented character home offers a wonderful blend of period...
3 Bedroom Semi-Detached House | Guide Price £450,000
Guide Price £450,000 - £475,000Brown & Brand are delighted to present this beautifully extended and well-maintained cott...
4 Bedroom Semi-Detached House | Offers in excess of £450,000
Deceptively Spacious and Versatile Four-Bedroom Semi-Detached Home with 125ft South-Facing GardenOffering plenty of char...
How much is your home worth?
Use our short form to request a valuation of your property.
Request a Valuation

