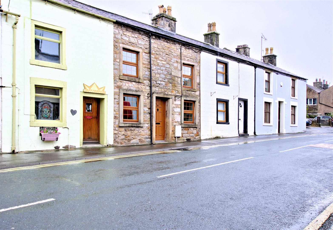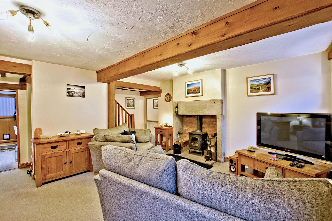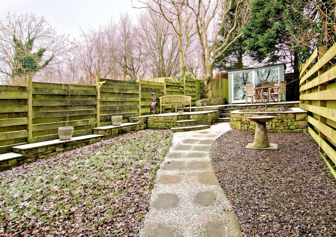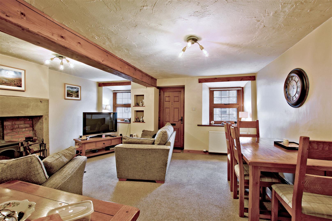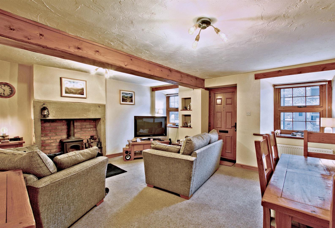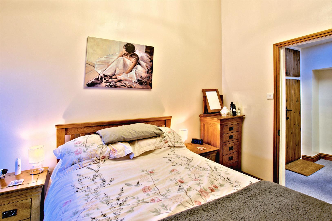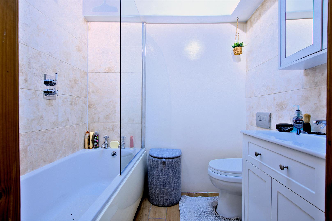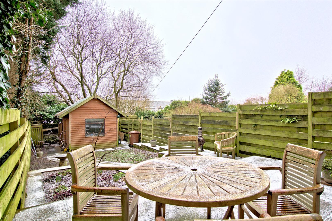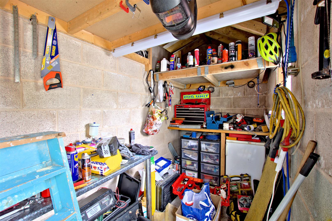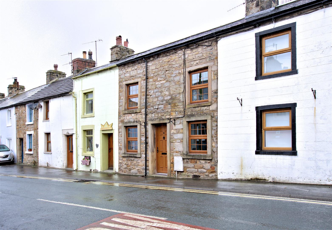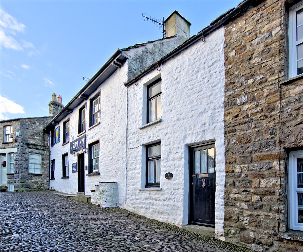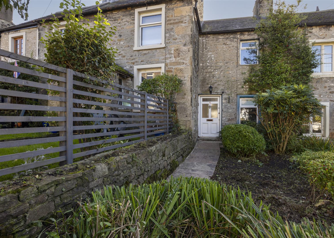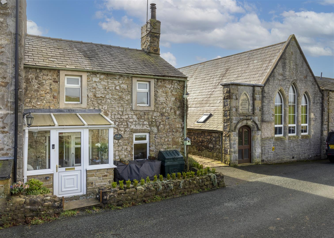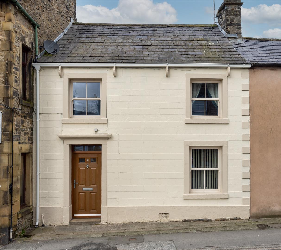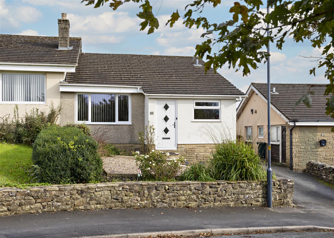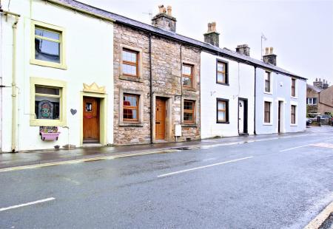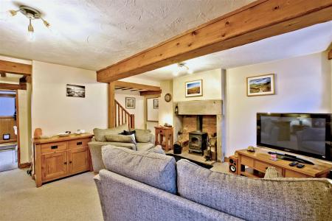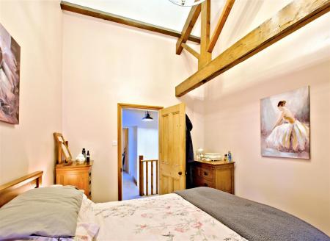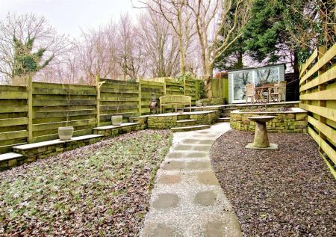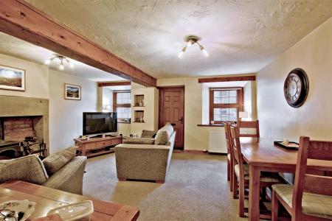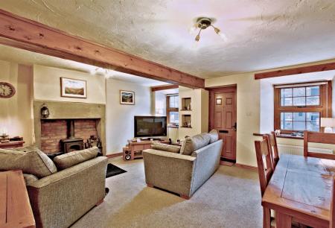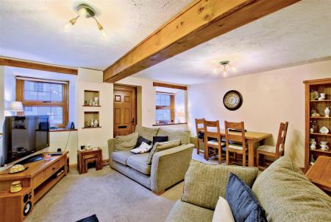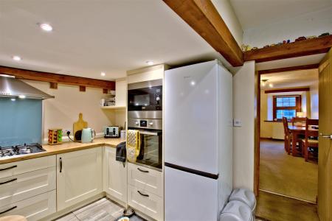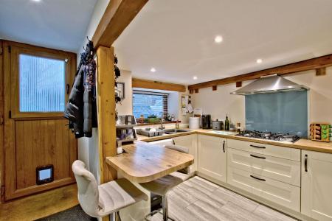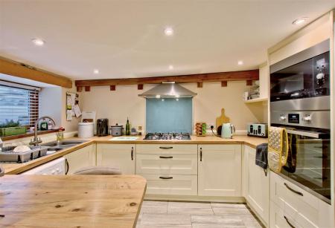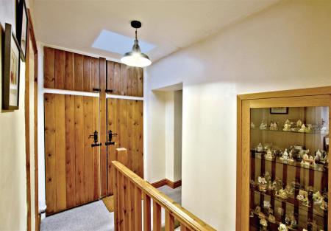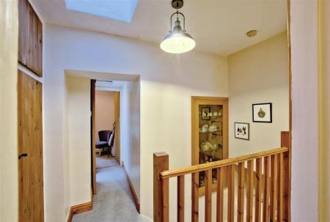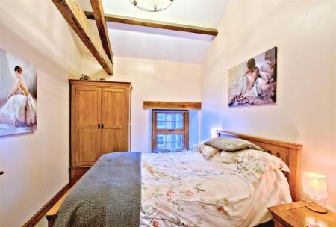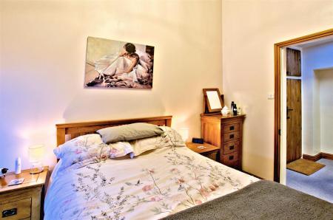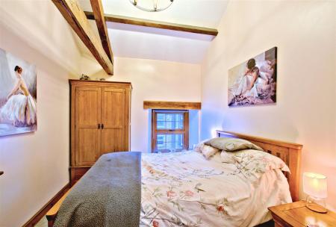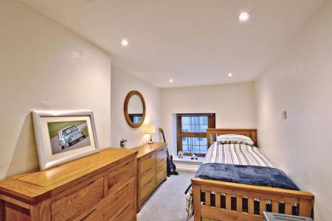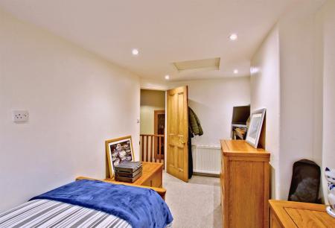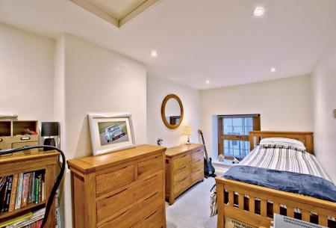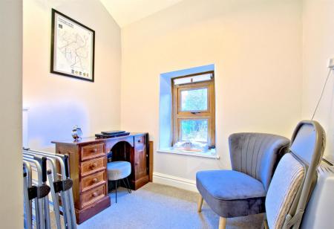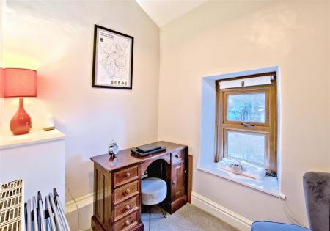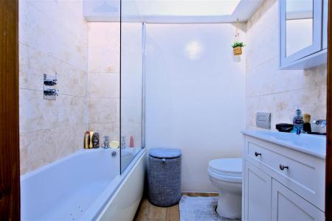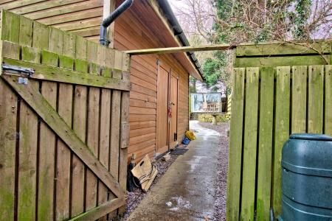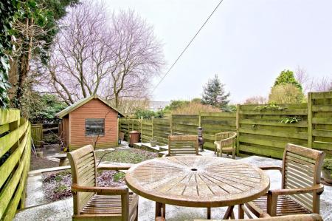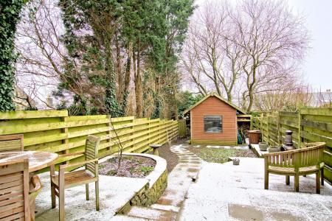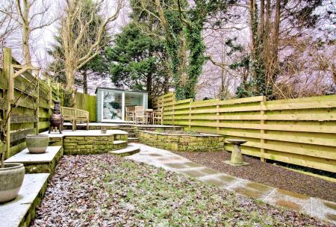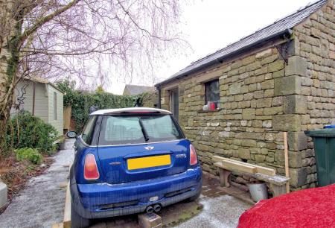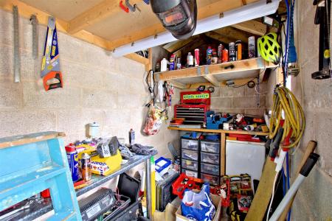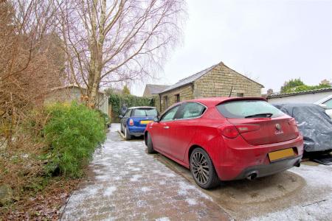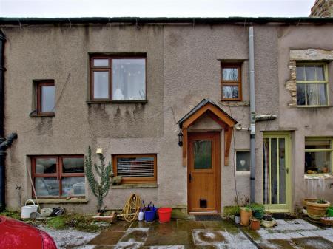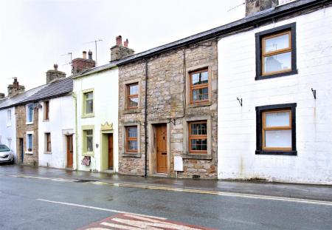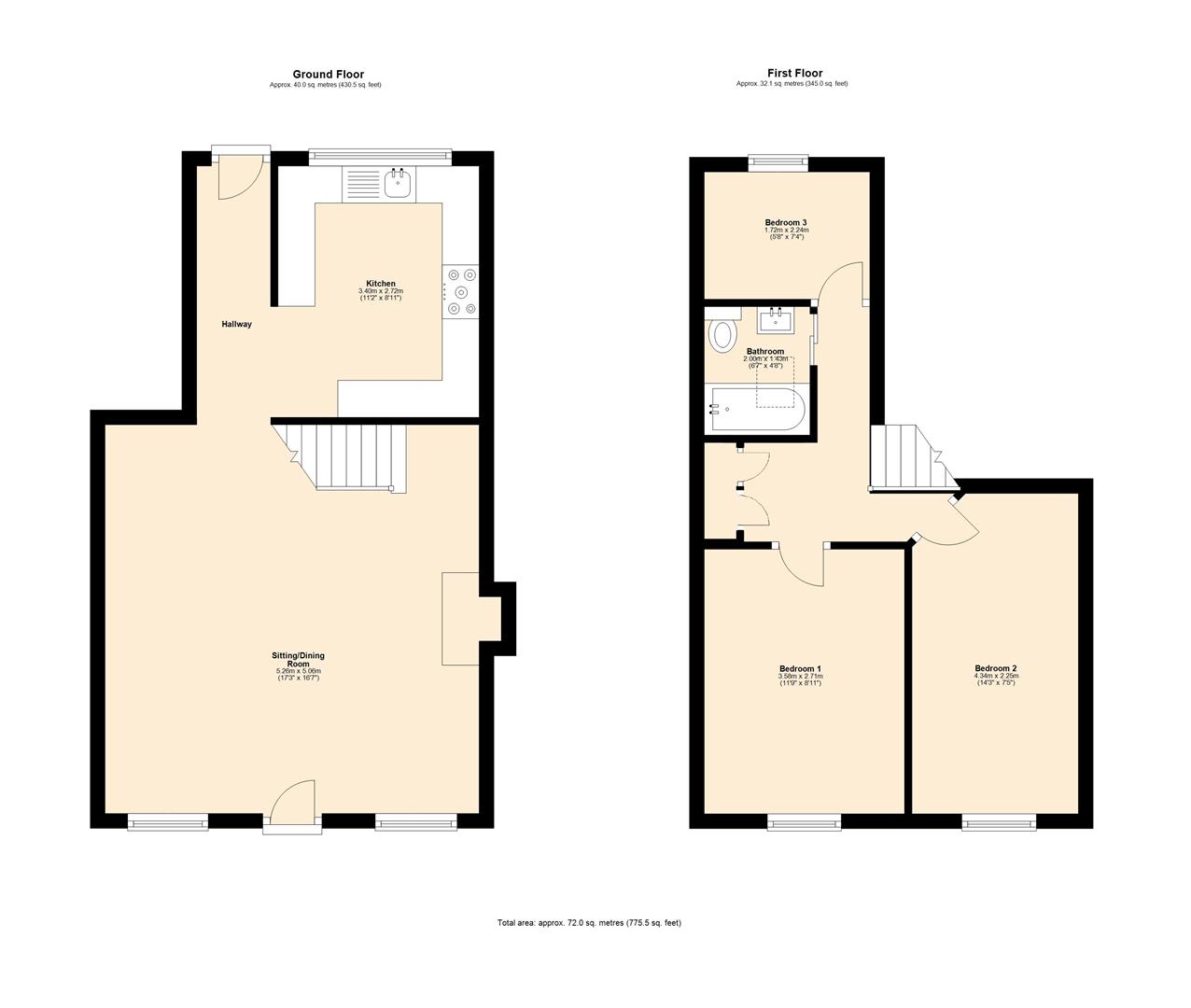- Superb Double Fronted Character Property
- 3 Bedrooms
- Open Plan Sitting Dining Room
- Fitted Kitchen
- Gas Central Heating and Double Glazing
- Detached Enclosed Garden with Summer House
- Off Road Parking
- Close to Shops & Local Amenities
- Good Road & Rail Links
- Close to Yorkshire Dales & Lake District National Park
3 Bedroom Terraced House for sale in Bentham
2 Ashfield Cottages is a superb double fronted character property in the heart of Bentham, featuring an open plan sitting dining room with wood burning stove, fitted kitchen, 3 bedrooms and benefitting from off road parking and a generous enclosed divorced landscaped garden. The property is an ideal starter home, second home or holiday let investment property.
2 Ashfield Cottages - 2 Ashfield Cottages is a superb double fronted character property in the heart of High Bentham, just a short walk from shops, local amenities and the primary school. The property offers spacious living accommodation with an open plan sitting dining room and a modern fitted kitchen with a range of fitted appliances. On the first floor are three bedrooms, two doubles and a single and a bathroom. The property is presented to a high standard throughout and could be moved into and enjoyed without any works or improvements.
Externally the property benefits from off road parking at the rear, part of a stone built store, and a detached and enclosed low maintenance rear landscaped garden with spacious garden studio and summer house offering a great private area for socialising.
2 Ashfield Cottages would suit a range of buyers from first time, second home, downsizing or a holiday let investment buyers.
Property Information - Freehold property with flying and creeping freehold. All mains services. Gas combination boiler 18 months old. Council Tax Band B.
High Bentham Location - High Bentham is a thriving market town with an excellent range of amenities, these include: shops, bank, Post Office, pubs, bars, GP Surgery and grocery stores. The Co-op is within easy walking distance and has recently been extended and upgraded.
The town has a train station providing connections to Leeds and Lancaster. The A65 can be easily reached and provides access to nearby market towns, including Settle and Kirkby Lonsdale, along with Skipton to the south and Kendal to the north. The M6 at Lancaster can be reached in 25 minutes by car.
High Bentham has its own modern primary school and excellent secondary education is available at Settle College and QES, Kirkby Lonsdale, with school bus services available.
On the northern edge of the Forest of Bowland Area of Outstanding Natural Beauty, the town is close to the stunning Yorkshire Dales National Park and within easy reach of the Lake District. The coast at Morecambe Bay, is a 30 minute drive.
Ground Floor -
Sitting Dining Room - 5.26 x 5.06 (17'3" x 16'7") - Spacious sitting dining room with character features. recently fitted carpet, wood burning stove with stone fireplace and hearth, exposed beams, radiators, double glazed windows to front, UPVC door to front.
Kitchen - 3.4 x 3.3 (11'1" x 10'9") - Modern fitted kitchen. Tiled floor with underfloor heating, range of wall and base units with complimentary worktop, a range of built in appliances including, electric oven, microwave, 5 burner gas hob with stainless steel extractor hood, 1.5 drainer sink, plumbing for washing machine and space for fridge / freezer, breakfast bar, double glazed window to back, door to back.
First Floor -
Landing - Recently fitted carpet, loft access, airing cupboard housing gas boiler, staircase with inset Oak display cabinet.
Bedroom 1 - 3.61 x 2.69 (11'10" x 8'9") - Spacious front double bedroom with vaulted ceiling. Recently fitted carpet, double glazed window, exposed roof beams and trusses.
Bedroom 2 - 4.18 x 2.21 (13'8" x 7'3") - Spacious front double bedroom. Recently fitted carpet, radiator, double glazed window, loft access.
Bedroom 3 - 2.47 x 1.78 (8'1" x 5'10") - Single back bedroom. Recently fitted carpet, radiator, double glazed window to rear, storage, exposed beams.
Bathroom - 1.85 x 1.58 (6'0" x 5'2") - Tiled floor, bath with shower over, WC, wash basin, heated towel rail, sliding timber door, Velux window.
Outside - To the rear of 2 Ashfield Cottages there is parking for at least 1 car, a shared stone built outbuilding and a divorced enclosed landscaped garden with spacious garden studio and summer house.
Agent Notes - Fisher Hopper has not tested services, fixtures, fittings, central heating, gas and electrical systems. If in doubt, purchasers should seek professional advice. Items in these photographs may not be included in the sale of the property.
OFFER PROCEDURE
Fisher Hopper, as Agents in the sale of the property, will formally check the identification of prospective purchasers. In addition the purchaser will be required to provide information regarding the source of funding as part of our offer handling procedure
FINANCIAL ADVICE
Free and no obligation mortgage advice is available on our website. Alternatively, please contact us to arrange a call from our mortgage broker.
Your home is at risk if you do not keep up the repayments on a mortgage or other loan secured on it. Written details available upon request
MARKET APPRAISALS
If you have a property or business which needs a market appraisal or valuation, our local knowledge, experience and coverage will ensure you get the best advice. Our Guild Referral Network of over 800 specially selected offices can provide this no obligation service anywhere in the country. Call or email now to let us get you moving.
FISHER HOPPER
Fisher Hopper is a trading name for Fisher Hopper Limited, which is registered in England No 08514050. The registered office for the company is: 5 Battalion Court, Colburn Business Park, Catterick Garrison, England, DL9 4QN. Company Directors: D. Spratt, M. Alexander
The office address for Fisher Hopper is: 43 Main Street, Bentham, Lancaster, North Yorkshire LA2 7HJ.
FLOOR PLANS
Please note, floor plans are not to scale and are for illustration purposes only. Plans are produced using PlanUp.
Important information
Property Ref: 780361_32835741
Similar Properties
2 Bedroom Semi-Detached House | Guide Price £219,000
Immaculately maintained and presented 2 bedroom semi-detached home with ample off-road parking, garage and lovely patio...
2 Bedroom Cottage | Offers in region of £215,000
Rare opportunity to acquire an established 2 bed holiday let, located on the cobbles in the centre of Dent, in one of th...
3 Greenfoot Cottages, Low Bentham
2 Bedroom Terraced House | Guide Price £199,500
A delightful 2 bedroom mid-terrace, character cottage of immense charm, located in the popular village of Low Bentham. P...
3 Green Cottages, Lower Westhouse
2 Bedroom End of Terrace House | Offers in region of £225,000
Enjoying a peaceful setting with views, 3 Green Cottages is a 2 double bedroom, end terraced character property with cha...
3 Bedroom Cottage | Offers in region of £225,000
Located in the bustling heart of Bentham, this deceptively spacious character property offers three bedrooms, family bat...
13 Springfield Crescent, Bentham
3 Bedroom Semi-Detached Bungalow | Offers in region of £229,950
Situated in a pleasant residential area with central green, this 3 bedroom semi-detached bungalow has been improved in r...
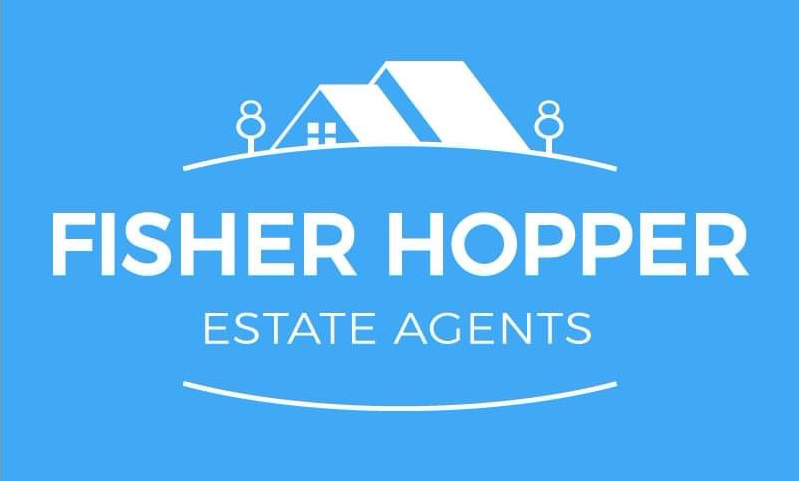
Fisher Hopper (Bentham)
43 Main Street, Bentham, North Yorkshire, LA2 7HJ
How much is your home worth?
Use our short form to request a valuation of your property.
Request a Valuation
