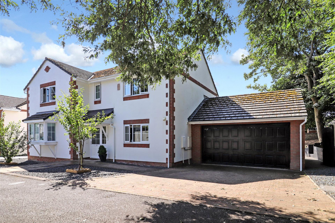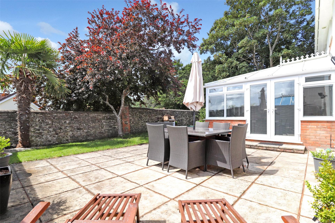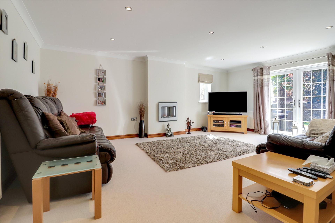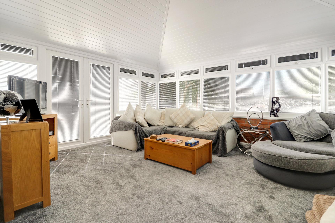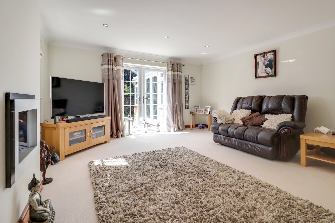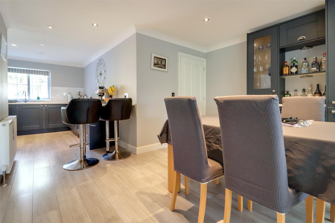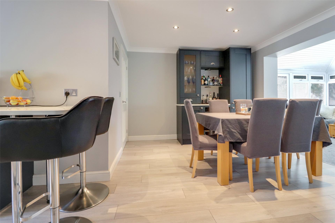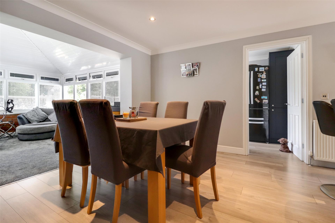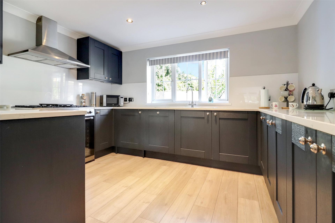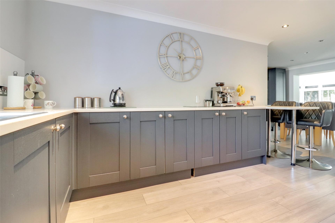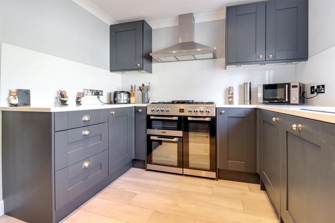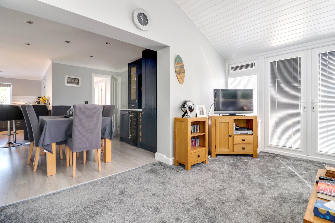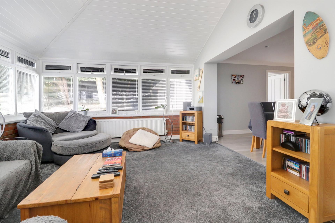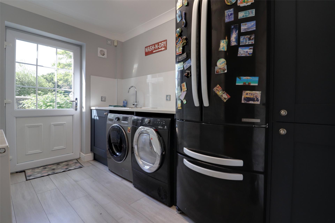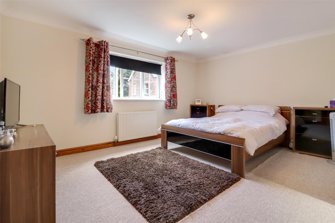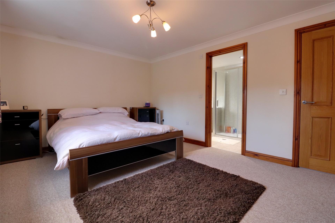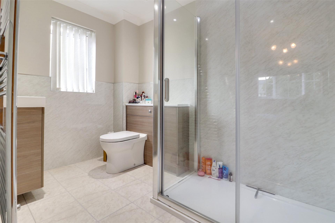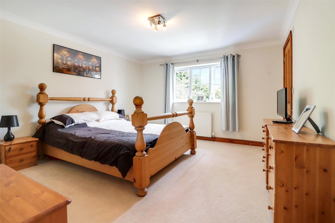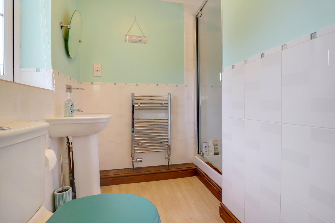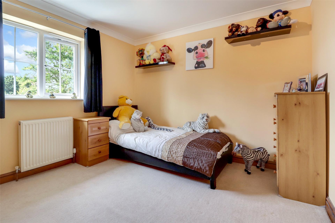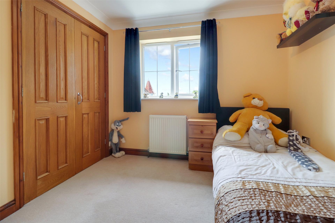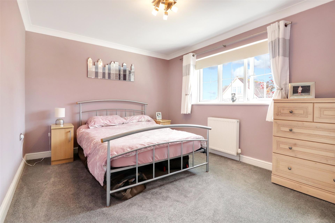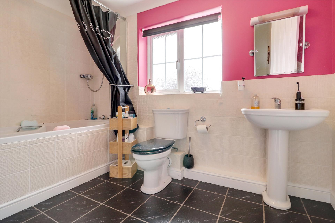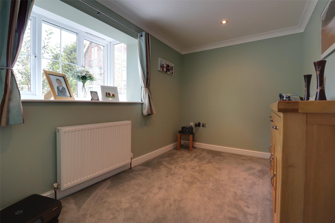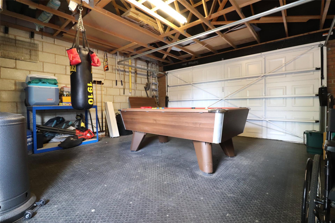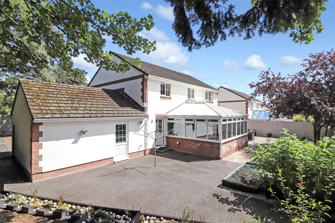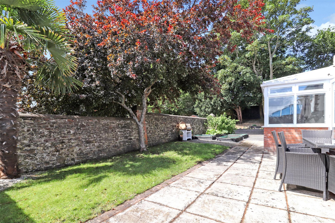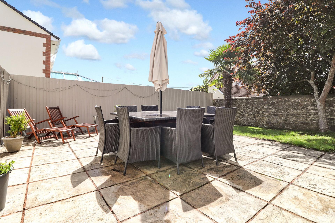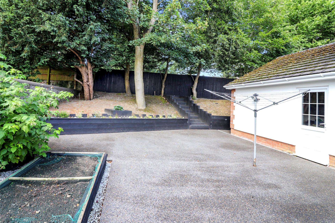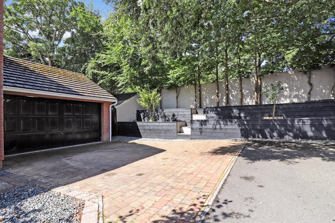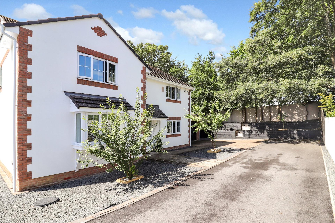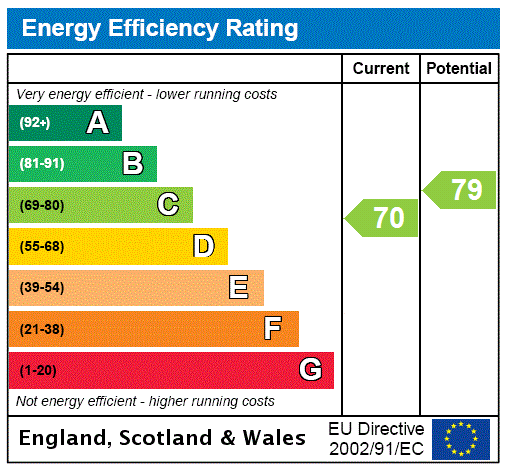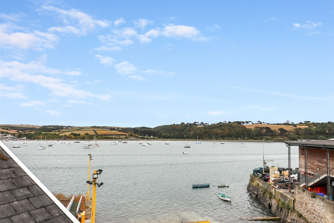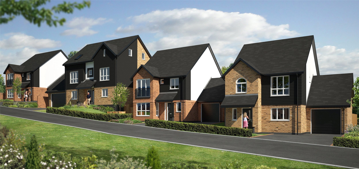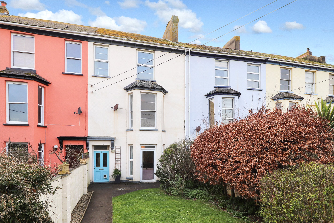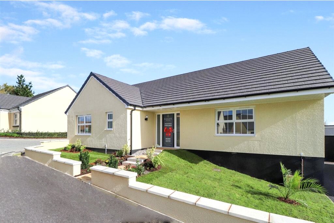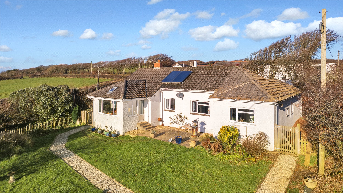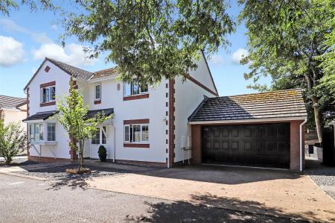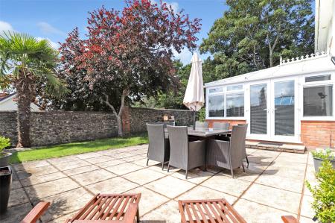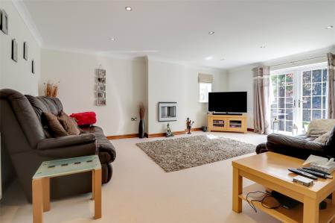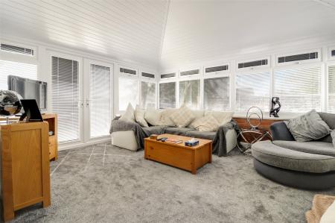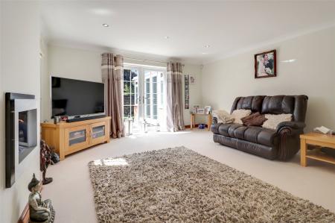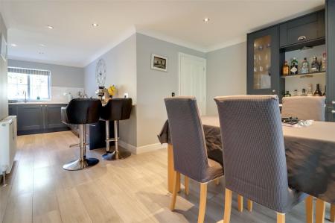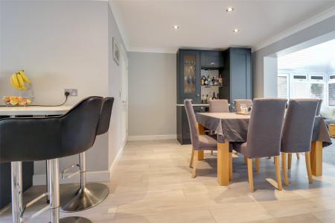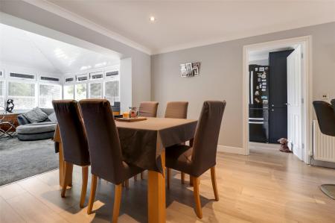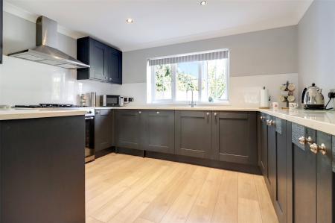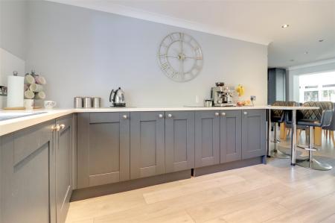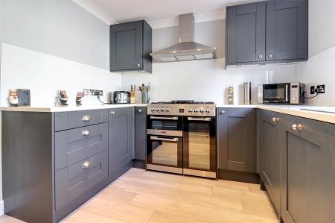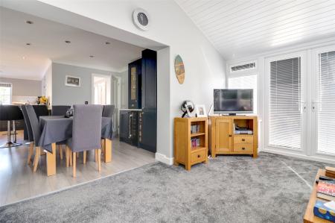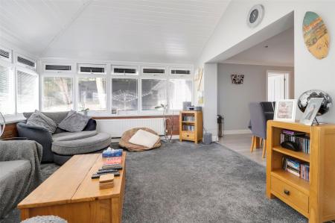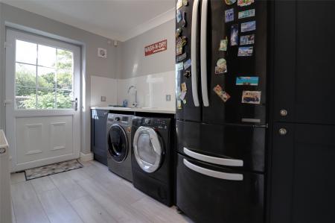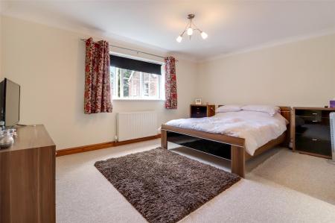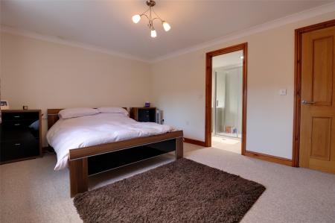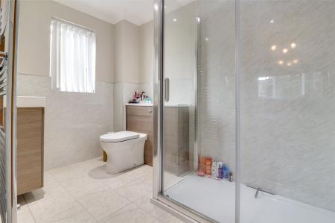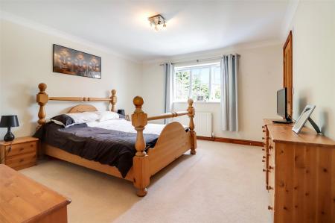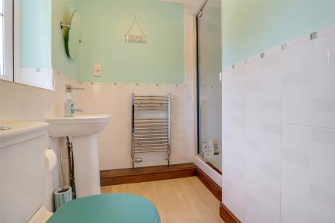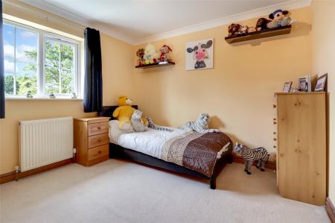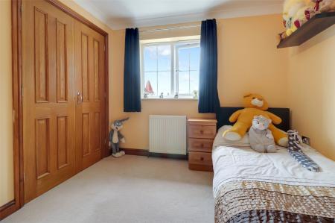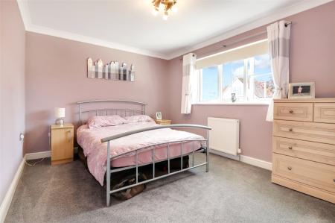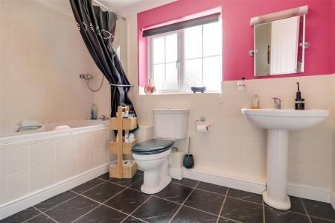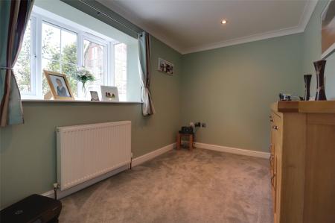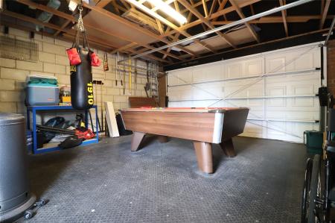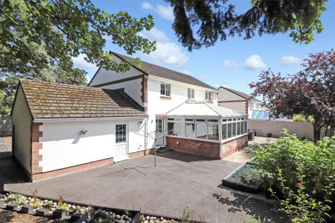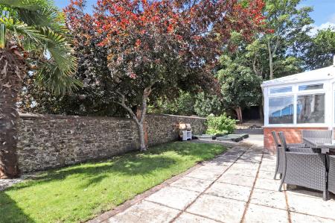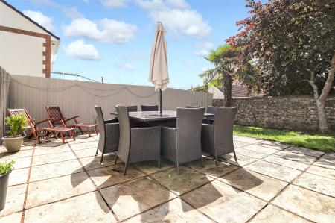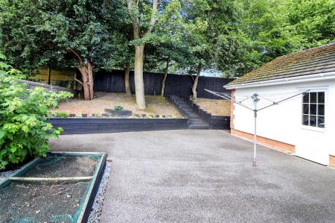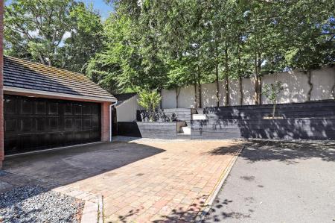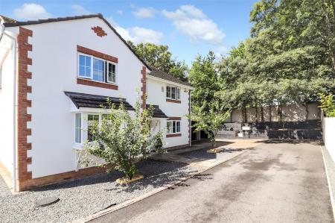- SITUATED IN A DESIRED LOCATION OF WITTEN GARDENS IN NORTHAM
- DOUBLE GARAGE WITH DRIVEWAY PARKING FOR MULTIPLE CARS
- APPROX 2,093 sq.ft FLOOR SPACE
- FIVE BEDROOM DETACHED HOUSE WITH TWO EN-SUITES
- LARGE CONSERVATORY OVERLOOKING SOUTH FACING GARDEN
- VIEWING HIGHLY RECOMMENDED
5 Bedroom Detached House for sale in Bideford
SITUATED IN A DESIRED LOCATION OF WITTEN GARDENS IN NORTHAM
DOUBLE GARAGE WITH DRIVEWAY PARKING FOR MULTIPLE CARS
APPROX 2,093 sq.ft FLOOR SPACE
FIVE BEDROOM DETACHED HOUSE WITH TWO EN-SUITES
LARGE CONSERVATORY OVERLOOKING SOUTH FACING GARDEN
VIEWING HIGHLY RECOMMENDED
"LARGE FIVE BEDROOM DETACHED FAMILY HOME WITH DOUBLE GARAGE"
Situated within a highly desirable location of Northam village is this immaculate five-bedroom detached, family, sized house with three reception rooms (one of these being a large conservatory) and double garage.
Witten Gardens comprises a small cul-de-sac of high-quality properties previously built by local builder's PCB Construction Ltd. 4 Witten Gardens comprises a detached house of traditional construction having rendered and colour washed elevations with brick features under a tiled roof with UPVC guttering and downpipes with accommodation on two storeys which benefits from UPVC double glazing and gas fired radiator central heating.
Internally the property is immaculately presented with a delightful conservatory extension to the rear enjoying a south facing aspect and is thought by the selling agents that the property will provide a comfortable family residence. An early internal inspection is advised to avoid disappointment!
Upon entering the property you are welcomed into the hallway with stairs rising to the first floor and access to all principal rooms.
The spacious living area offers ample room for sizeable furniture with a chrome, inset electric fire and opening French doors leading to the rear garden.
The dining room / kitchen is open planned allowing an ideal flow throughout the living area with ample seating space for the family. The kitchen in recent history has been upgraded offering a range of modern eye and base level units with a freestanding five ring gas cooker, sink, and dishwasher.
A useful utility room offers plumbing for a washing machine and space for a tumble dryer with a downstairs cloakroom and access to the rear garden.
A south facing large conservatory backs onto the dining room with an abundance of natural light shining through with generous space for styling your furniture to your preference and opening double doors onto the garden.
Bedroom five is also on the ground floor currently being used as an alternative room allowing a versatile layout for any new owner.
On the first floor is the master bedroom which has two built-in wardrobes just outside the bedroom door. There is a well-proportioned en-suite, with a shower, sink and WC. There are three further double bedrooms with bedroom four having built-in wardrobes and bedroom two also having en-suite facilities.
The family bathroom on the first floor houses a white three piece suite with bath and shower over, Sink and WC.
A south facing rear garden benefits from a strip of lawn with a larger patio area next to the conservatory and recently added special all-weather non-slip compound. There is access to the rear of the double garage fitted with light and power and side access to the driveway which is able to hold multiple cars
Council Tax Band E
Tenure Freehold
EPC C
Services All mains services connected.
Viewing Strictly by appoitment with Webbers estate agents.
Living Room 19'3" x 14'6" (5.87m x 4.42m).
Dining Room 12'4" x 10'3" (3.76m x 3.12m).
Kitchen 13'2" x 12'1" (4.01m x 3.68m).
Utility Room 10'3" x 5'7" (3.12m x 1.7m).
Conservatory 16'5" x 13' (5m x 3.96m).
Double Garage 17'7" x 17'1" (5.36m x 5.2m).
Master Bedroom 14'6" x 11' (4.42m x 3.35m).
En-suite 9'4" x 5'9" (2.84m x 1.75m).
Bedroom two 13'3" x 12'2" (4.04m x 3.7m).
Bedroom Three 11'7" x 9'7" (3.53m x 2.92m).
Bedroom Four 10' x 9' (3.05m x 2.74m).
Family Bathroom 10' x 5'8" (3.05m x 1.73m).
From Bideford Quay proceed towards Northam passing over the Heywood Road roundabout and continue straight on in the direction of Westward Ho! Take the second right hand turning onto Goodwood Park Road where number 4 Witten Gardens will be situated a short distance on your right-hand side located at the end of a private lane.
Important information
This is a Freehold property.
Property Ref: 55651_BID230273
Similar Properties
Hubbastone Road, Appledore, Bideford
4 Bedroom House | Offers in region of £535,000
"RIVERSIDE PROPERTY WITH STUNNING ESTUARY VIEWS"Looking for a life living right by the river? then this fully modernised...
Abbotsham Road, Bideford, Devon
5 Bedroom Detached House | Guide Price £530,000
Lower Winsford Court is an exclusive four/ five bedroom converted barn of only four properties located on Abbotsham Road...
Buckleigh Meadows, Westward Ho!, Bideford
4 Bedroom Detached House | £530,000
A new development of 2, 3, 4 and 5 bedroom houses in the popular Westward Ho! area of North Devon.
Eastbourne Terrace, Westward Ho!, Bideford
4 Bedroom Terraced House | Guide Price £550,000
"IMMACULATE AND SPACIOUS FOUR BEDROOM TERRACED HOME WITHIN STONES THROW TO BEACHFRONT.
Estuary View, Appledore, Bideford
3 Bedroom Detached Bungalow | £559,995
HOME 63 - THE PRIMROSE - INCLUDES UPGRADED KITCHEN, INTEGRATED DISHWASHER AND FITTED WARDROBES TO MASTER BEDROOM. HOME E...
5 Bedroom Detached Bungalow | Offers in excess of £565,000
"IMMACULATE FIVE BEDROOM DETACHED HOME ENJOYING FAR REACHING COUNTRYSIDE VIEWS AND 3.
How much is your home worth?
Use our short form to request a valuation of your property.
Request a Valuation

