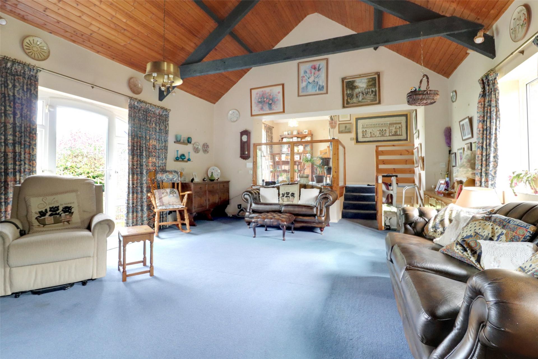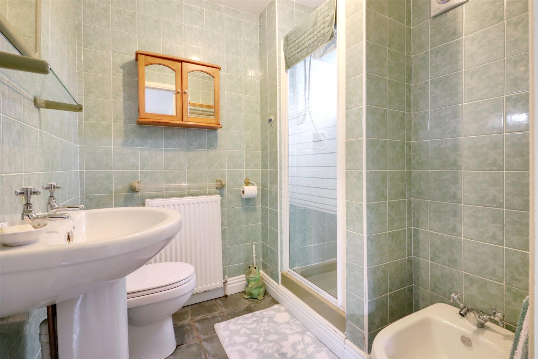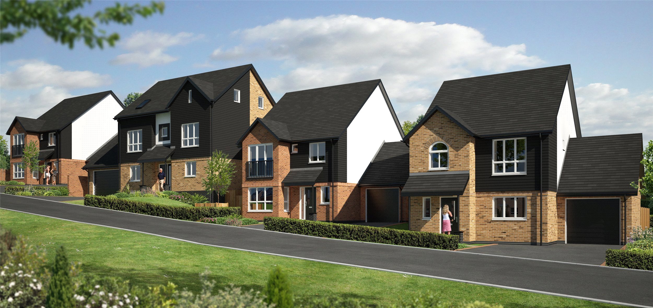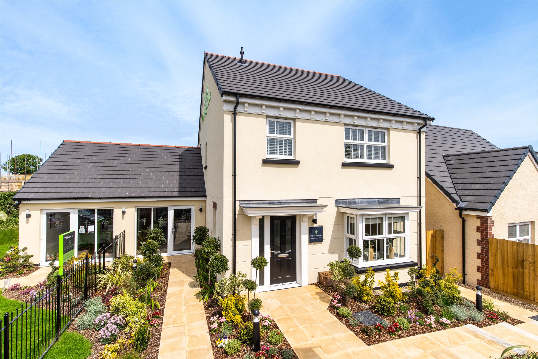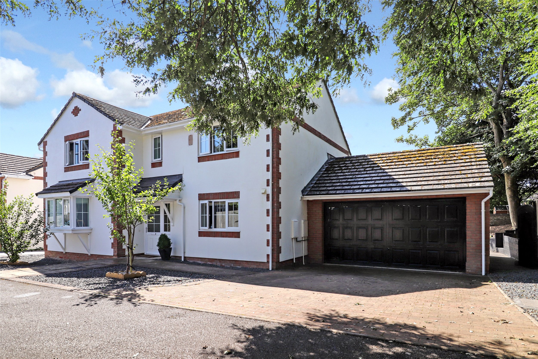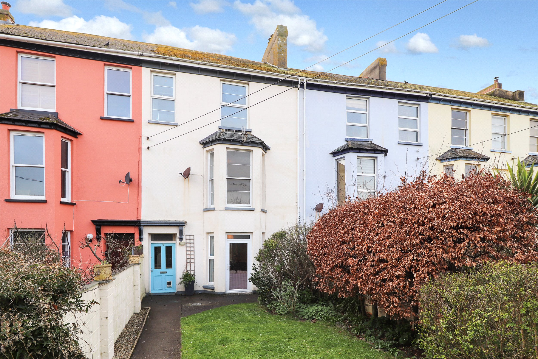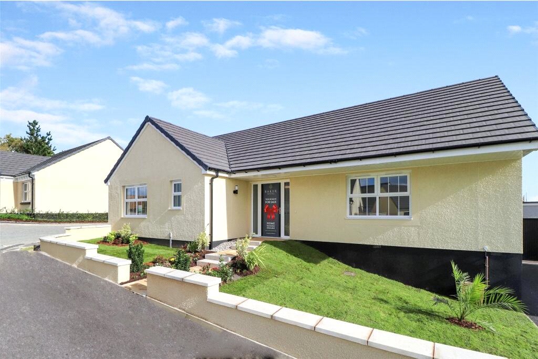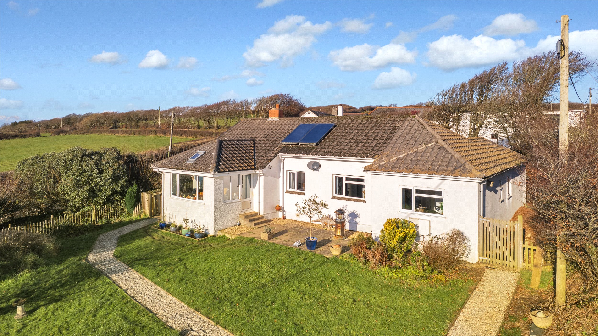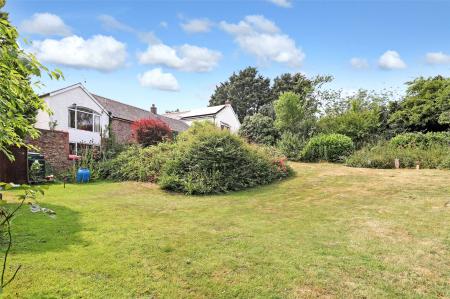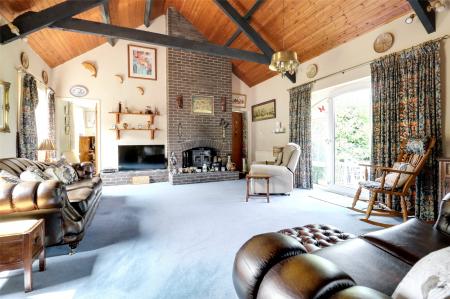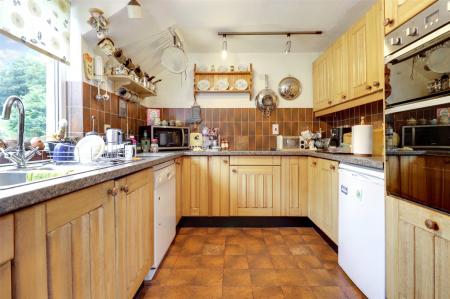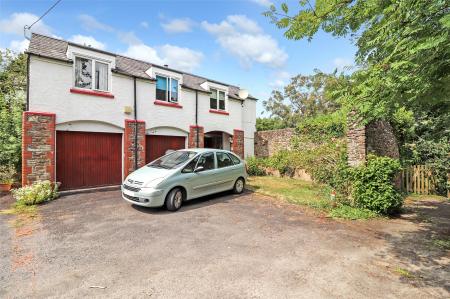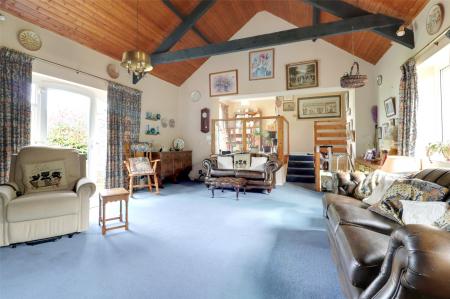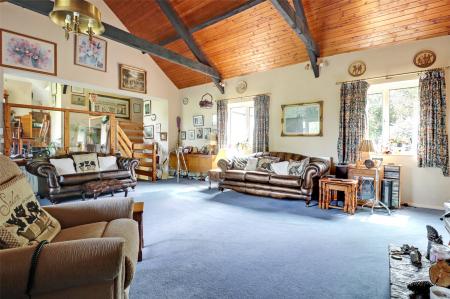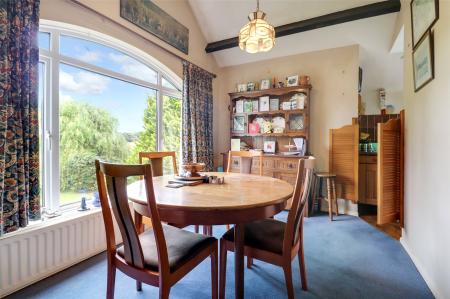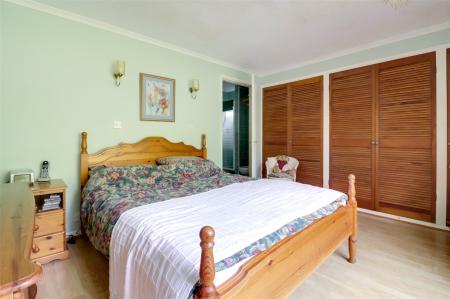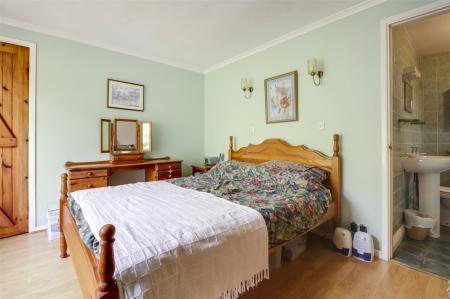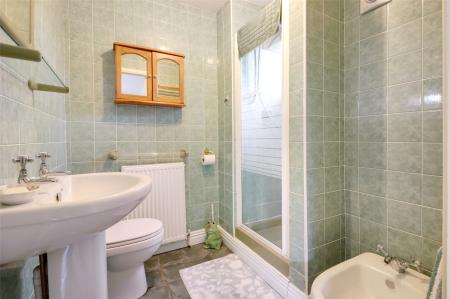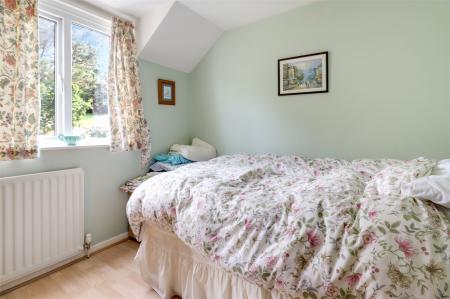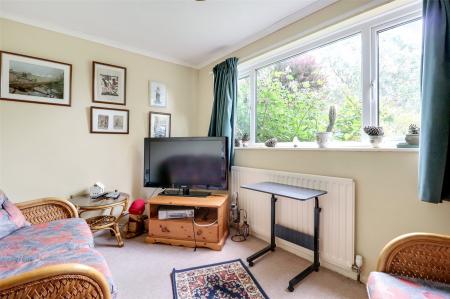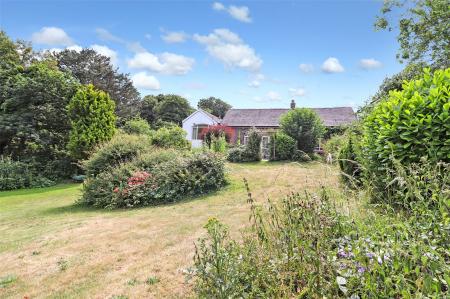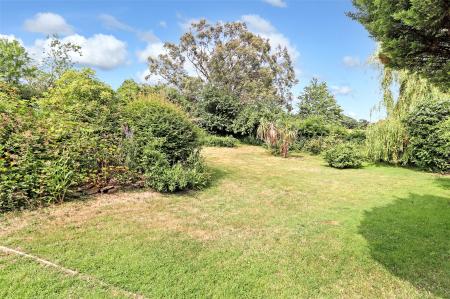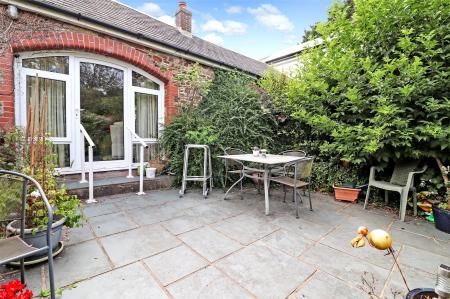- FOUR/FIVE BEDROOM DETACHED BARN CONVERSION
- OFF ABBOTSHAM ROAD
- DOUBLE GARAGE AND DRIVEWAY PARKING
- 1/3RD ACRE PLOT
- BEAUTIFUL SETTING CLOSE TO AMENITIES
- 22FT VAULTED LIVING ROOM
- REQUIRING MODERNISATION
- FREEHOLD
5 Bedroom Detached House for sale in Devon
FOUR/FIVE BEDROOM DETACHED BARN CONVERSION
OFF ABBOTSHAM ROAD
DOUBLE GARAGE AND DRIVEWAY PARKING
1/3RD ACRE PLOT
BEAUTIFUL SETTING CLOSE TO AMENITIES
22FT VAULTED LIVING ROOM
REQUIRING MODERNISATION
FREEHOLD
Originally dating back to the 1840's number 4 Lower Winsford Court was believed to be the stables to the main house which has since been converted and features two adjoining barns including the main entrance and garages as well as the living and sleeping accommodation that were redeveloped in 1997.
Now requiring a degree of modernisation and redecorating the property is offered for sale for the first time in nearly 30 years and provides the next owners with a sizeable home on two levels with a deceptive and mature plot which it looks onto from many angles.
Located on Abbotsham Road the property is only a mile from the North Devon coast and a quarter of a mile outside of the busy town of Bideford providing a perfect base for amenities and walks. The approach is via a long shared tarmac road which leads down to the entrance of the house and to a driveway with parking for multiple vehicles and access to the double garage.
At the right hand side of the garages is a covered storm porch with a set of stable doors leading into the hallway. To the right is a snug which would make an ideal occasional bedroom and to the left is a personal door into the garage. A set of stairs lead up into the main body of the property located on an upper floor and into the living room.
A stunning space measuring over 22ft long and 17ft wide, this cathedral double height room is undoubtably the most impressive room in the property in terms of its wow factor. Complimented by two flanking windows and opposing glazed panels and a uPVC door onto a patio outside the main feature of the room is an exposed brick chimney breast and fireplace with inset and working log burner. At the far end a door leads to the master bedroom with built in wardrobes which also benefits from an en-suite shower room. A further door at the far end of the living room leads to a study.
A set of further steps lead up to a largely open dining area which benefits from a glazed balustrade and large arched window allowing light to flood into the space. It is also from here that you get the best views out across the garden. The room then continues into an enclosed kitchen. Featuring pine wood wall base and drawer units, the kitchen also includes a built- in double oven, hob, and dishwasher. There is also space for a fridge and freezer.
Continuing on and the open landing past the dining area leads to a corridor with two cupboards and a WC. In this area are two further bedrooms and a additional shower room.
Venturing back outside and the driveway and garden is separated by a large stone wall with interlinking archway. A timber gate then leads to the rear garden which is gently sloped and consists of a variety of herbacious borders and mature plants with a stream line border at its base. A patio with pergola is located off the living room providing an excellent viewing platform over the garden.
SERVICES - Oil, Mains electric and shared septic tank
TENURE - FREEHOLD
COUNCIL TAX - Band D
GROUND FLOOR
Double Garage 19'5" x 14'10" (5.92m x 4.52m).
Bedroom 5 / Snug 11' x 7'8" (3.35m x 2.34m).
FIRST FLOOR
Living Room 21'3" x 17'1" (6.48m x 5.2m).
Dining Room 29'6" x 11'8" (9m x 3.56m).
Kitchen 11'8" x 8'10" (3.56m x 2.7m).
Master Bedroom 12'7" x 11' (3.84m x 3.35m).
Ensuite Bathroom
Bedroom 2 8'10" x 8'8" (2.7m x 2.64m).
Bedroom 3 8'10" x 7'2" (2.7m x 2.18m).
Shower Room
WC
Bedroom 4 8'8" x 6'1" (2.64m x 1.85m).
Viewing Strictly with Webbers estate agents
Tenure Freehold
Services Mains elctric, water, oil central heating and septic tank drainage.
Council Tax D
EPC E
From Bideford Quay, proceed up the main High Street turning left at the top and take the first right hand turning onto Abbotsham Road. Continue past Bideford College on your left and Moreton Park road and continue for approximately a quarter of a mile where the road becomes more rural. The entrance to the Lower Winsford Court is on the right hand side of a bend which is clearly signposted with the property located down the access road on the right hand side.
Important information
This is a Freehold property.
Property Ref: 55651_ITD230150
Similar Properties
Buckleigh Meadows, Westward Ho!, Bideford
4 Bedroom Detached House | £530,000
A new development of 2, 3, 4 and 5 bedroom houses in the popular Westward Ho! area of North Devon.
Estuary View, Appledore, Bideford
4 Bedroom Detached House | £529,995
HOME EXCHANGE AVAILABLE. Home 83 - The Rosemary - Currently used as our showhome, this 4 bedroom detached house includes...
Witten Gardens, Northam, Bideford
5 Bedroom Detached House | Offers in excess of £525,000
"UNEXPECTEDLY RE-AVAILABLE LARGE FIVE BEDROOM DETACHED FAMILY HOME WITH DOUBLE GARAGE" Situated within a highly desirabl...
Eastbourne Terrace, Westward Ho!, Bideford
4 Bedroom Terraced House | Guide Price £550,000
"IMMACULATE AND SPACIOUS FOUR BEDROOM TERRACED HOME WITHIN STONES THROW TO BEACHFRONT.
Estuary View, Appledore, Bideford
3 Bedroom Detached Bungalow | £559,995
HOME 63 - THE PRIMROSE - INCLUDES UPGRADED KITCHEN, INTEGRATED DISHWASHER AND FITTED WARDROBES TO MASTER BEDROOM. HOME E...
5 Bedroom Detached Bungalow | Offers in region of £565,000
"IMMACULATE FIVE BEDROOM DETACHED HOME ENJOYING FAR REACHING COUNTRYSIDE VIEWS AND 3.
How much is your home worth?
Use our short form to request a valuation of your property.
Request a Valuation





