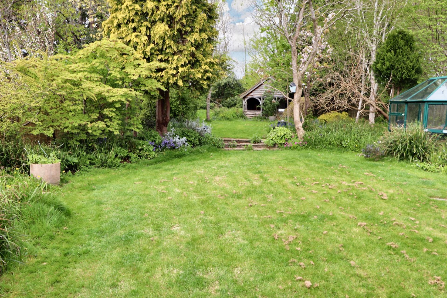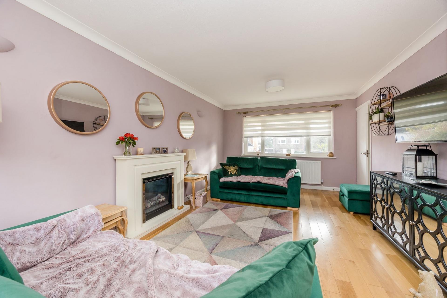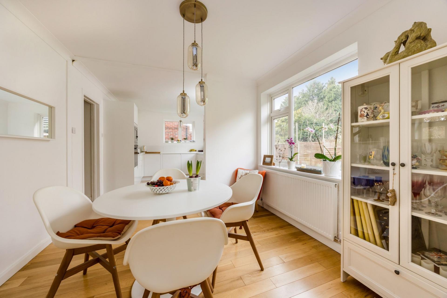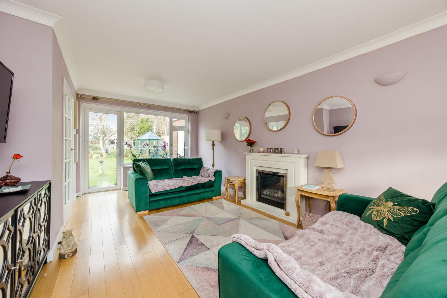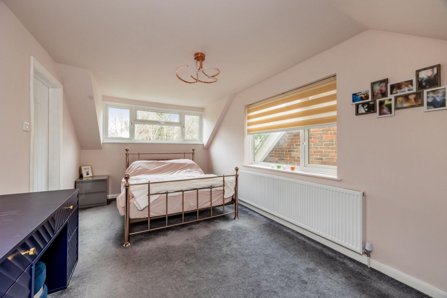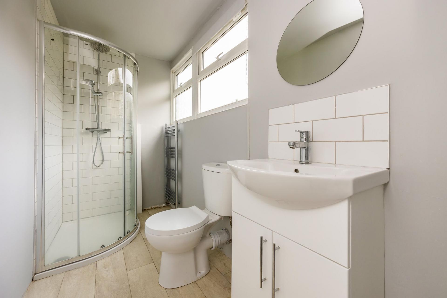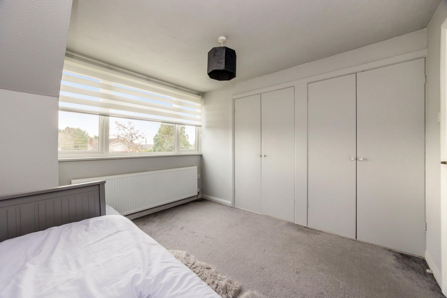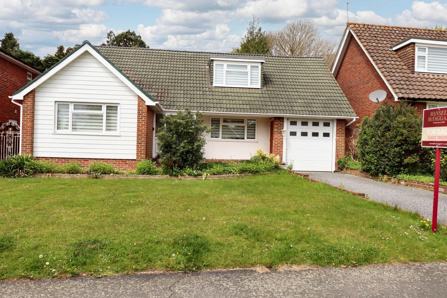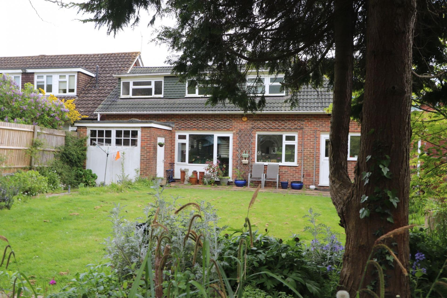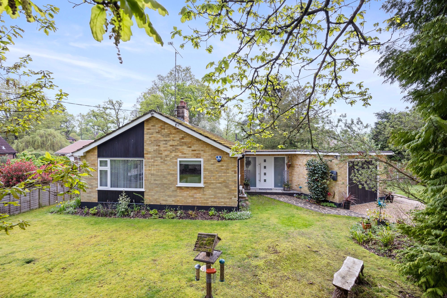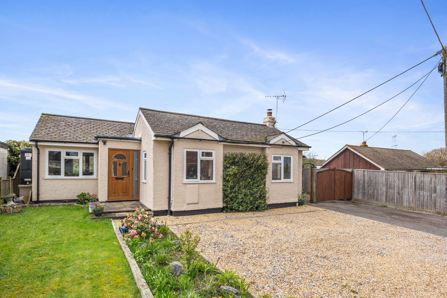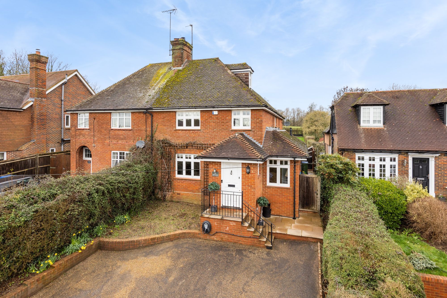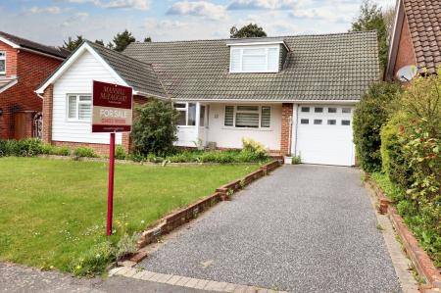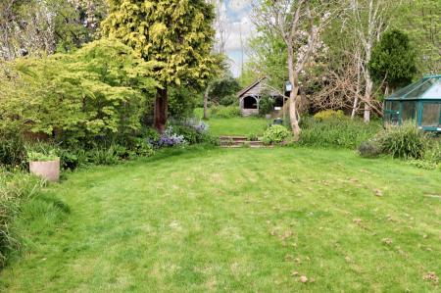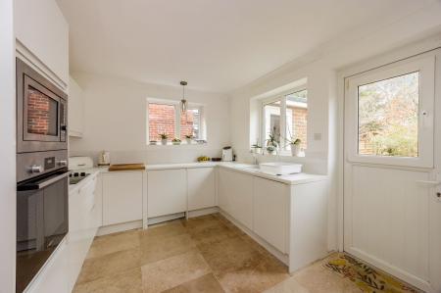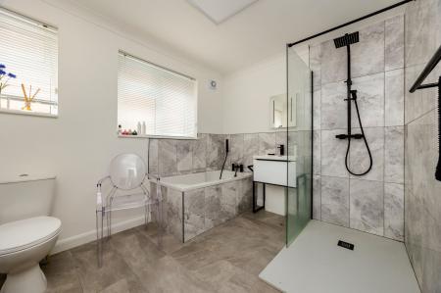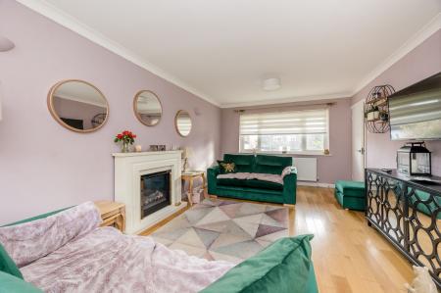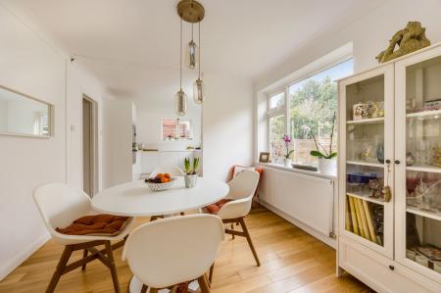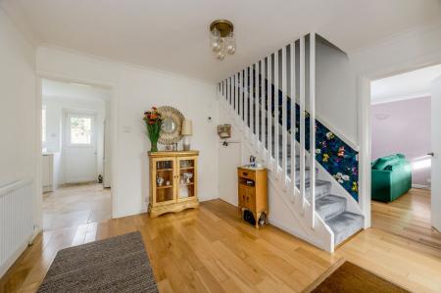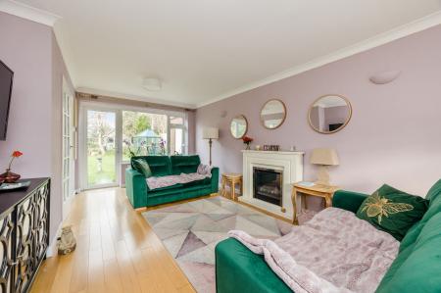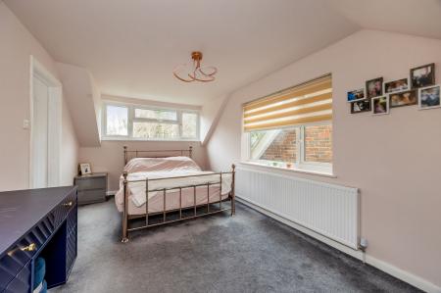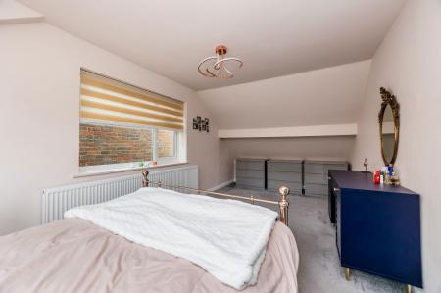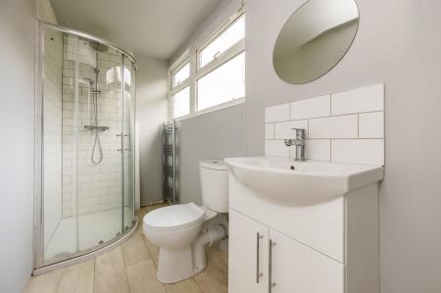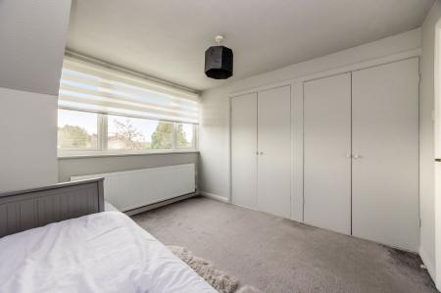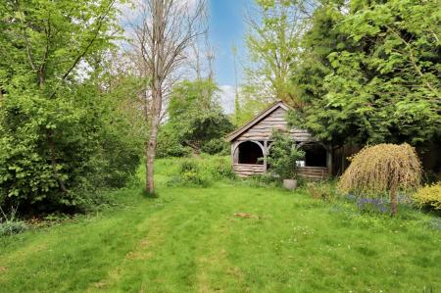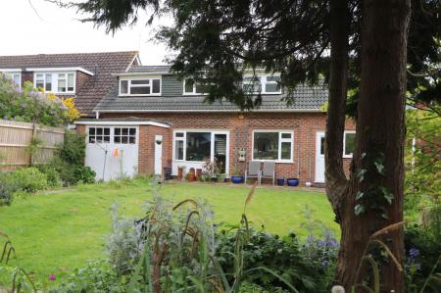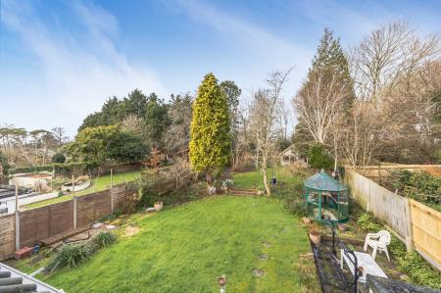- Superb four bedroom detached home
- Open plan kitchen/dining room
- Generous grounds surrounding the home
- Huge potential to extend (STPP)
- Modern family bathroom
- Garage and Driveway parking
- Highly sought after area
- Conveniently located for train station & schools
- EPC Rating: D
- Council Tax Band: F
4 Bedroom Detached House for sale in Billingshurst
A rare opportunity to purchase this substantial, mature four bedroom detached home, located on one of the villages most premier roads, offering quick access on foot to all local amenities including the mainline train station, local schools, and High Street. Offering four generous bedrooms along with a multitude of reception space, this gorgeous property could lend itself to all manner of buyers.
A sizeable porch area leads into the entrance hall with stairs to the first floor, understairs cupboard and generous family bathroom . The stunning open plan kitchen/dining room is well equipped and fitted with an attractive range of wall and base units, both integrated and free-standing appliances with ample space for a dining room table and external door to the rear. There is a bright and spacious living room with the addition of patio doors to the superb rear garden. Completing the ground floor is a double bedroom with built in wardrobes which could also be used as an extra reception room if required.
On the first floor the landing area offers a built-in airing cupboard and access to the bedrooms and the addition of a newly fitted family shower room. All bedrooms are of a good size, one of which also benefits from built-in wardrobes.
The property is approached by a driveway with garage with up and over door, power, and doors leading to the rear garden. The driveway is flanked by an appealing area of lawned garden bordered by a variety of plants and shrubs. The good size rear garden, is a stunning feature and consists of a paved patio leading on to onto a wonderful lawned area with an array of plants, mature trees and shrubs.
There is, in our opinion, plenty of scope to the rear for a substantial extension. Any work is of course subject to planning permissions.
Energy Efficiency Current: 63.0
Energy Efficiency Potential: 76.0
Important information
This is not a Shared Ownership Property
This is a Freehold property.
Property Ref: 81de8a15-59bd-490d-813e-d9dd7c056177
Similar Properties
4 Bedroom Detached House | Guide Price £650,000
** PLEASE WATCH OUR NARRATED VIDEO TOUR ** Nestled on a sought-after private road in Ifold, this attractive four-bedroom...
3 Bedroom Detached House | Guide Price £650,000
** PLEASE WATCH OUR NARRATED VIDEO TOUR ** This exceptional three-bedroom detached bungalow offers a rare opportunity to...
Durbans Road, Wisborough Green, RH14
2 Bedroom Detached House | Guide Price £650,000
** PLEASE WATCH OUR NARRATED VIDEO TOUR ** Introducing a charming and delightful two-bedroom detached bungalow nestled i...
3 Bedroom Detached House | Offers Over £675,000
*** PLEASE WATCH OUR NARRATED VIDEO TOUR ** Nestled within a private estate, this impressive three-bedroom detached bung...
4 Bedroom Detached House | Offers Over £675,000
** PLEASE WATCH OUR NARRATED VIDEO TOUR ** This detached four-bedroom bungalow is situated in a highly popular and sough...
4 Bedroom Semi-Detached House | Guide Price £675,000
** PLEASE WATCH OUR NARRATED VIDEO TOUR ** This stunning four bedroom semi detached house is a perfect family home, offe...
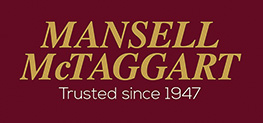
Mansell Mctaggart Estate Agents (Billingshurst)
70 High Street, Billingshurst, West Sussex, RH14 9QS
How much is your home worth?
Use our short form to request a valuation of your property.
Request a Valuation

