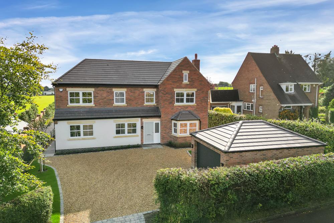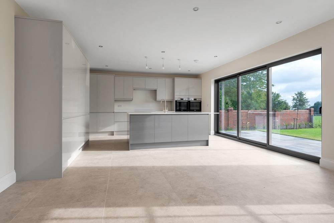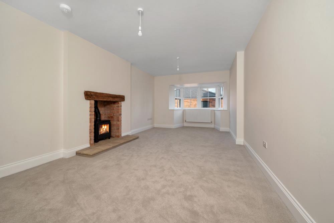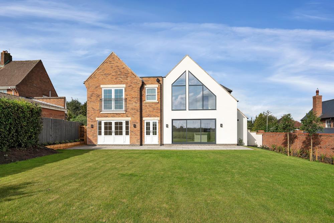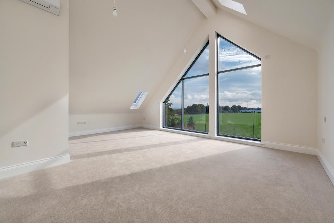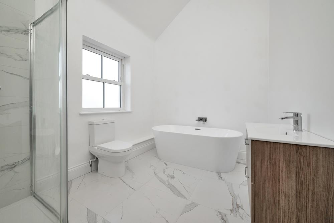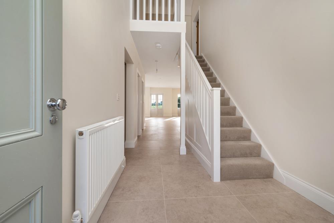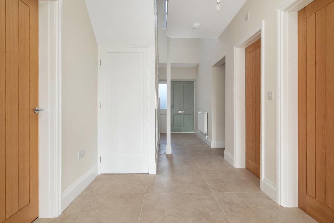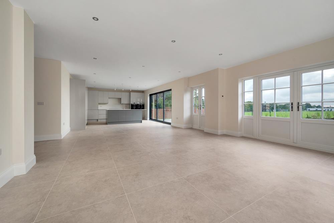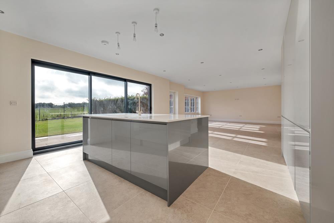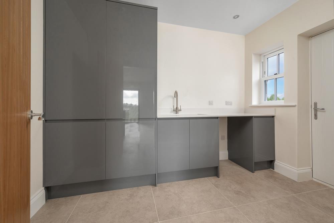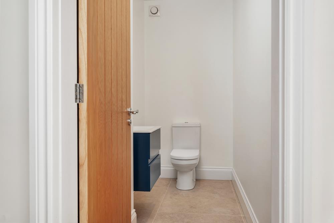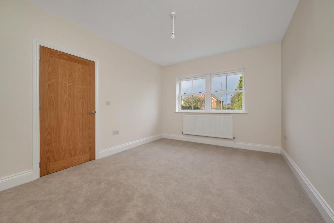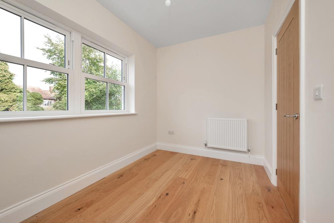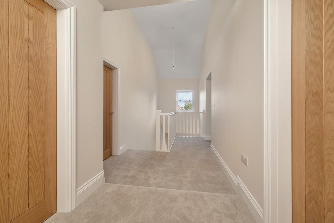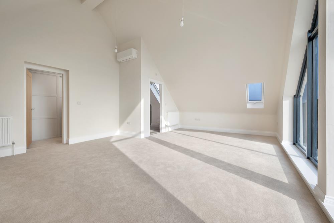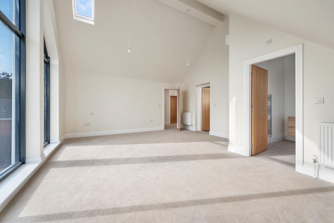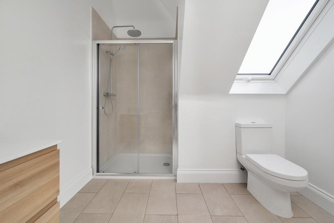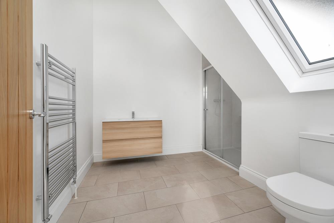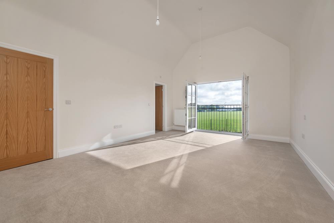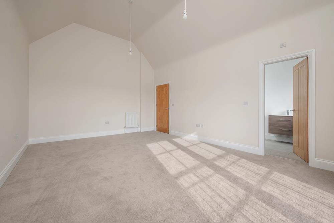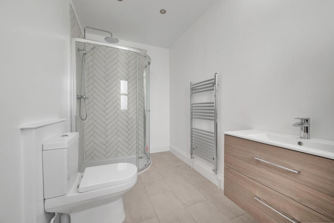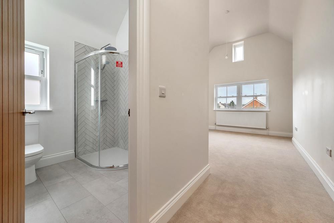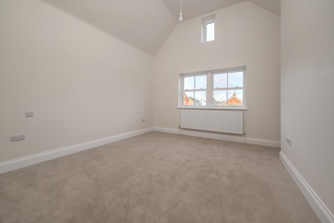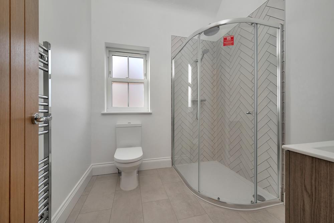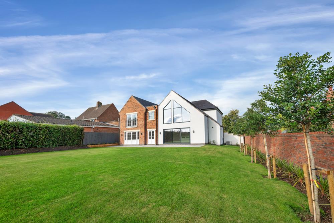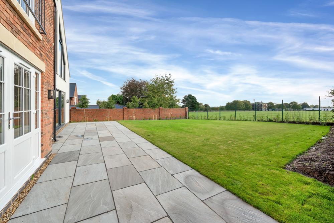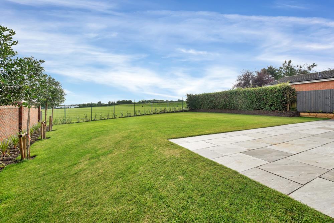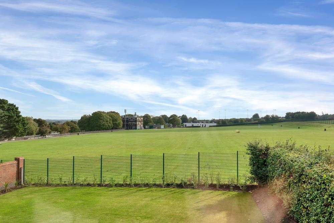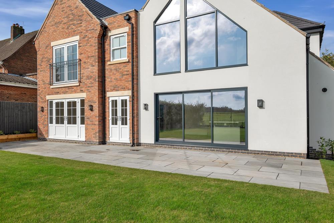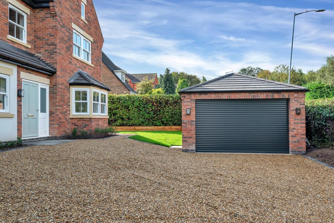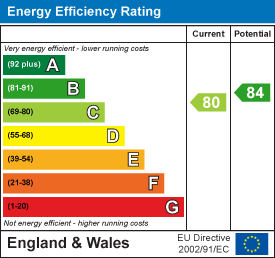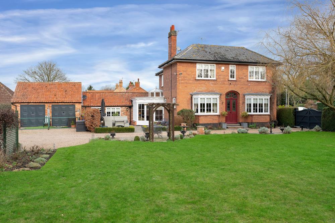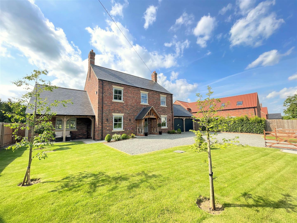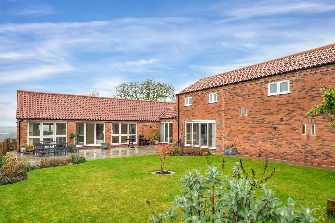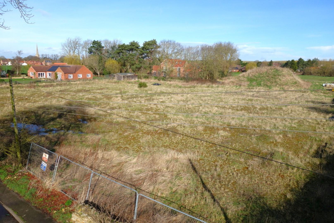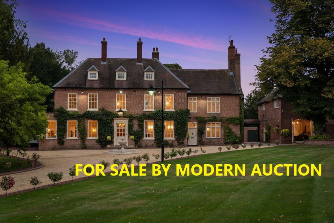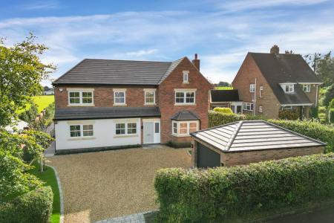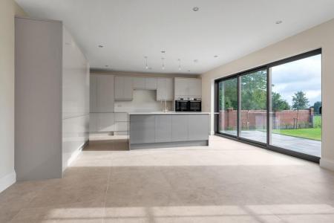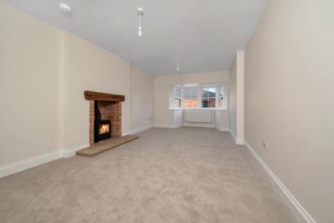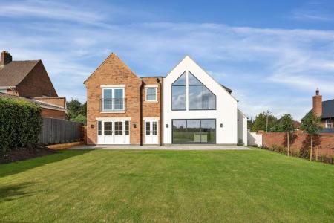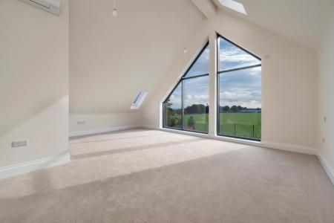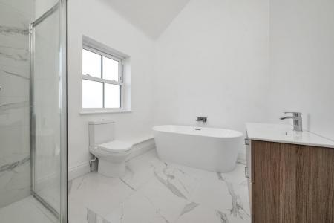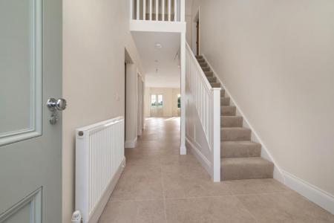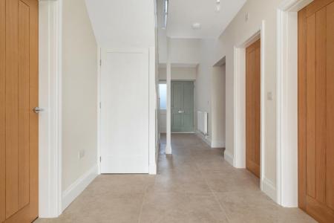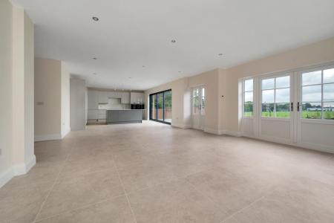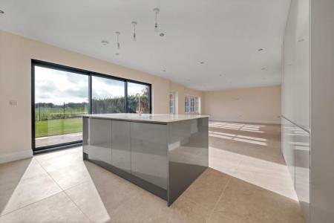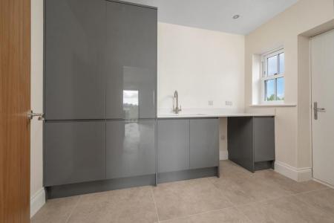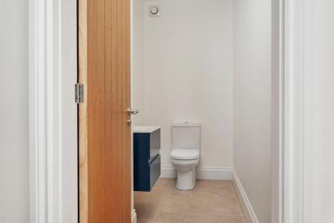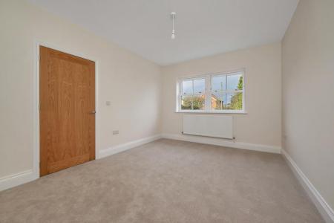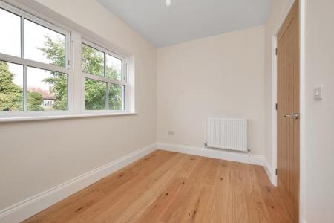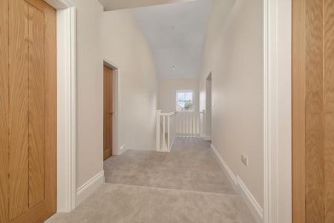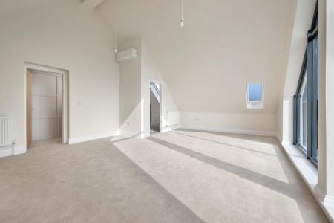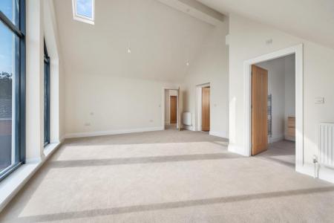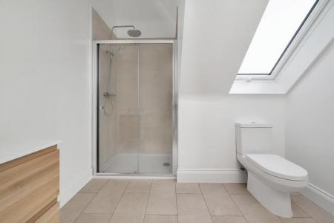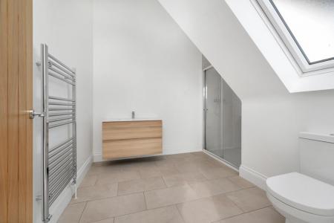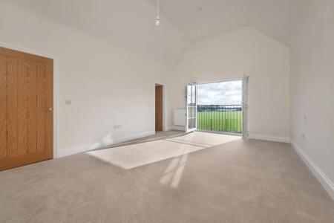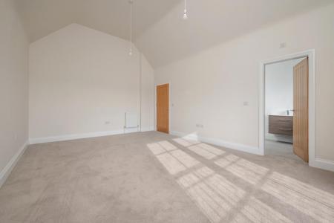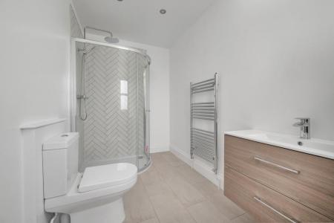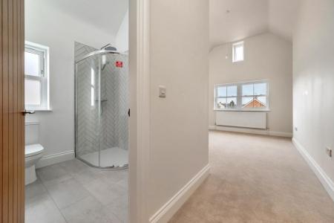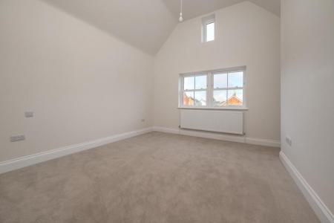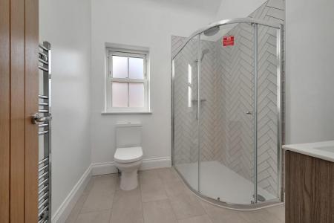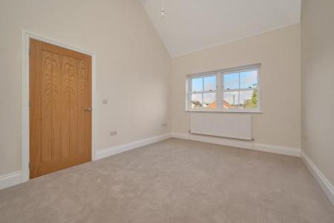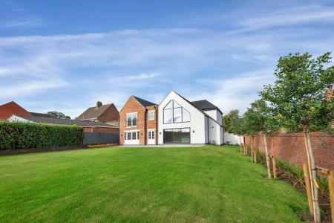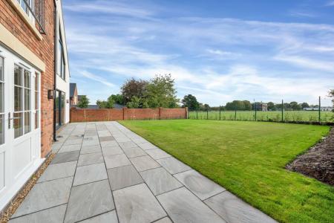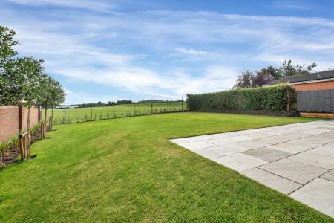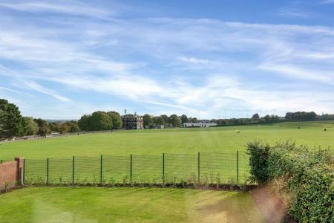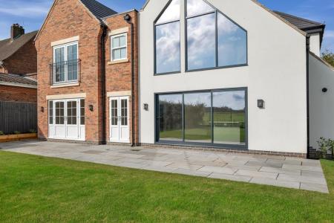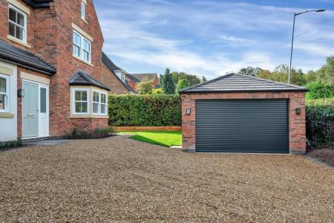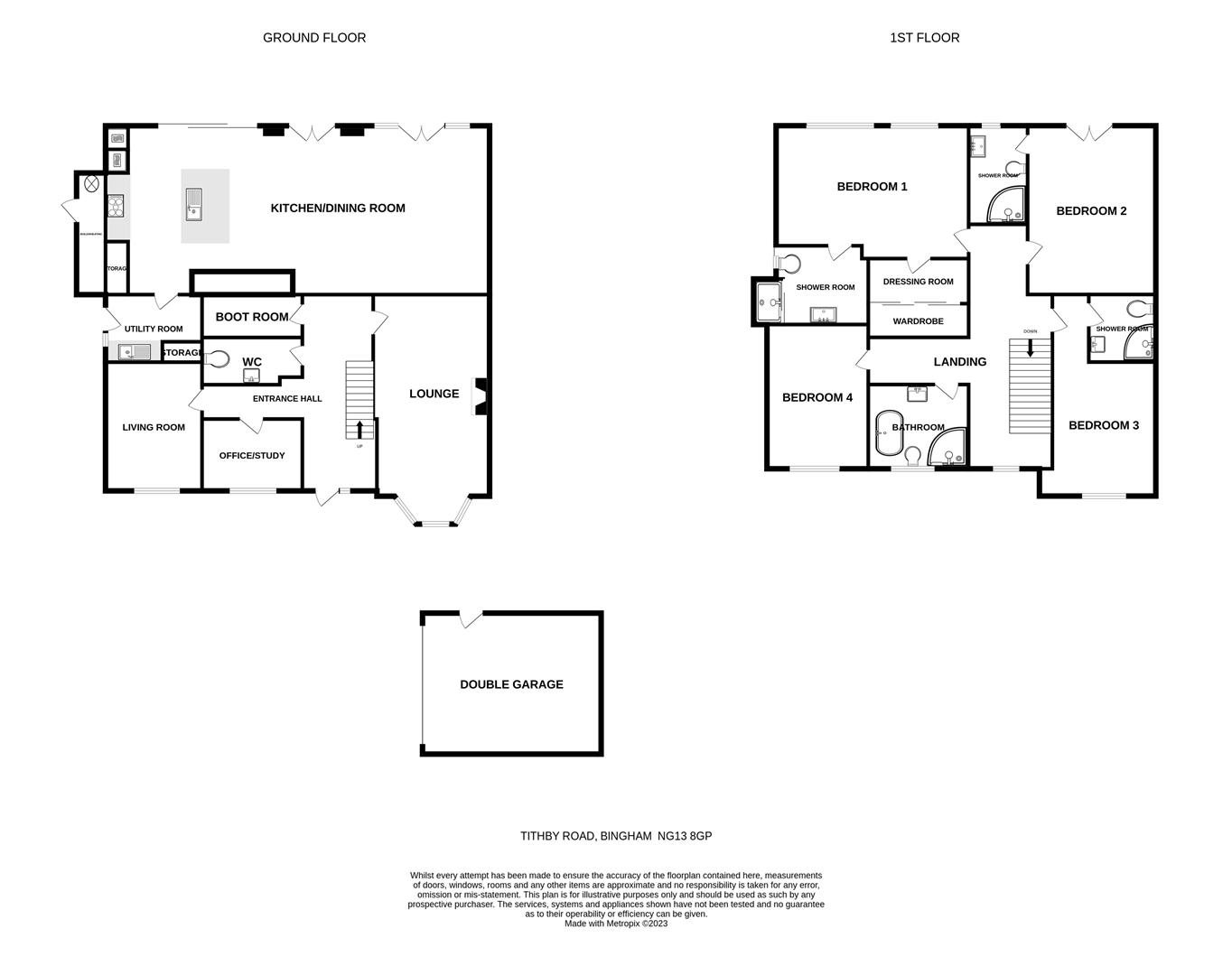- Stunning Detached Family Home
- In Excess Of 3,000Sq.Ft.
- 4 Double Bedrooms
- 4 Bath/Shower Rooms
- Master With Ensuite & Dressing Room
- Vast Open Plan Living/Dining Kitchen
- 3 Further Reception Rooms
- Utility, Ground Floor Cloaks & Boot Room
- Plot In The Region Of 1/5 Of An Acre
- Driveway & Garage
4 Bedroom Detached House for sale in Bingham
** STUNNING DETACHED FAMILY HOME ** IN EXCESS OF 3,000 SQ.FT. ** 4 DOUBLE BEDROOMS ** 4 BATH/SHOWER ROOMS ** MASTER WITH ENSUITE & DRESSING ROOM ** VAST OPEN PLAN LIVING/DINING KITCHEN ** 3 FURTHER RECEPTION ROOMS ** UTILITY, GROUND FLOOR CLOAKS & BOOT ROOM ** PLOT IN THE REGION OF 1/5 OF AN ACRE ** DRIVEWAY & GARAGE **
We have pleasure in offering to the market this impressive detached contemporary home which offers an excellent level of accommodation, lying in excess of 3,000sq.ft. and occupying a generous plot by modern standards supplying in the region of 0.2 of an acre.
The property presents as a new home which has been developed, significantly extended and completely modernised from a former traditional property, creating an up to date, well thought out home, ideal for growing families looking for a spacious, efficient property within walking distance of local amenities.
The property has been redesigned with a great deal of the thought and attention to detail, is beautifully presented throughout and boasts three main reception areas including a simply stunning open plan living/dining kitchen which runs the full width of the property and offering in excess of 700sq.ft. of floor area with multiple doors leading out onto an enclosed rear garden. This area is undoubtedly going to become the hub of the home, perfect for both everyday living and entertaining. In addition there are three further receptions including a more formal sitting room with attractive log burning stove, separate snug/family room and home office perfect for today's way of home working. In addition there is a useful utility, ground floor cloakroom and large, walk in boot room which provides a vast level of storage.
From the entrance hallway with attractive part vaulted ceiling, a staircase leads to a galleried landing above from which are four double bedrooms all with high ceilings, three having ensuite facilities, and a separate family bathroom. The master suite offers a superb space overlooking neighbouring playing fields having double glazed gable end flooding this area with light, additional skylights, walk in dressing room and ensuite facilities and the second bedroom offers a Juliette balcony.
The property is neutrally decorated throughout having deep skirting and architrave, fully gas centrally heated with underfloor heating to the tiled areas and attractive UPVC double glazed sash windows offering a slightly traditional slant to this wonderful modern home.
As well as the internal accommodation the property occupies an attractive plot which lies in the region of 0.2 of an acre having a generous driveway, detached garage and, to the rear, an enclosed garden with large paved terrace, established borders and central with an aspect out onto adjacent playing fields.
In addition the property offers a six year architects warrant and comes to the market with no upward chain.
Viewing comes highly recommended to appreciate both the location and accommodation on offer.
Bingham - The market town of Bingham is well equipped with amenities including a range of shops, primary and secondary schools, doctors and dentists, leisure centre and railway station with links to Nottingham and Grantham. The town is conveniently located for commuting situated at the intersection of the A52 and A46 and with good road links to the A1 and M1.
ATTRACTIVE TRADITIONAL STYLE ENTRANCE DOOR LEADS THROUGH INTO:
Initial Main Entrance Hall - 3.05m x 2.21m (10' x 7'3") - Being open plan into an inner hallway and in turn into the main living area. This area of the hall offers a fantastic full height vaulted ceiling up to a galleried landing above flooded with light and having double glazed sash window the front. Initial entrance having attractive spindle balustrade staircase rising to the first floor with useful under stairs storage cupboard beneath, deep skirting and architrave, and central heating radiator.
Open doorway leading through into:
Open Plan Living/Dining Kitchen - 12.37m x 5.79m (40'7" x 19') - A vast area offering around 750sq.ft. of floor space flooded with light having two pairs of double glazed French doors onto the garden from the main living area and the kitchen having three pain aluminium double glazed contemporary slider leading out into the rear garden. The initial reception space is large enough to accommodate both living and dining area and, combined with the kitchen, will undoubtedly become the hub of the home, the room already being pre wired in preparation for wall mounted flat screen television and having inset LED downlighters to the ceiling, deep skirting, attractive contemporary tiled floor and access into the garden. The living area in turn opens out into a beautifully appointed contemporary kitchen fitted with a generous range of gloss fronted wall, base and drawer units, 3/4 high larder units and a central island unit incorporating breakfast bar providing informal dining having quartz granite preparation surfaces, undermounted twin bowl sink with brush metal swan neck mixer tap, further integrated appliances including twin Bosch ovens, Bosch induction hob with concealed hood over, full height fridge and freezer, additional larder storage to the side and dishwasher.
A further oak internal door leads through into:
Utility Room - 3.18m x 2.11m (10'5" x 6'11") - Being well appointed having quartz work surface with undermounted twin bowl sink with brush metal swan necked mixer tap and granite upstands, plumbing for washing machine beneath, near full height larder units providing an excellent level of storage, additional base units, downlighters to the ceiling, continuation of the tiled floor, deep skirting, double glazed window and composite exterior door.
Lounge - 7.39m max into bay x 3.61m (24'3" max into bay x 1 - A well proportioned more formal reception creating a secondary area away from the main living space having attractive walk in bay window with double glazed sash windows, having two central heating radiators and deep skirtings. Focal point of the room is chimney breast having tiled hearth, inset solid fuel stove and feature timber mantle above.
Boot Room - 3.28m x 1.40m (10'9" x 4'7") - An unusual addition which creates a fantastic level of potential storage space creating a blank canvas which could be shelved out for further storage space or simply used as a large cloaks room having deep skirting, inset downlighters to the ceiling and continuation of the tiled floor.
Ground Floor Cloakroom - 2.92m x 1.24m (9'7" x 4'1") - Having a contemporary two piece suite comprising close coupled WC and wall mounted vanity unit having inset washbasin with chrome mixer tap, inset downlighters to the ceiling, deep skirting and tiled floor.
From the main entrance hall an open doorway leads through into an:
Inner Hallway - 3.33m x 0.99m (10'11" x 3'3") - Having continuation of the tiled floor, deep skirting and further oak doors leading to:
Family Living/Dining Room - 4.29m x 3.23m (14'1" x 10'7") - A versatile reception which could be utilised for a variety of purposes whether it be an additional sitting room, formal dining or even potentially ground floor bedroom the room having deep skirting, central heating radiator and double glazed sash windows.
Study - 3.28m x 2.24m (10'9" x 7'4") - A well proportioned home office ideal for today's way or working having deep skirting, oak effect flooring and double glazed sash windows to the front.
RETURNING TO THE MAIN ENTRANCE HALL:
First Floor Landing - A spindle balustrade staircase rises to an attractive galleried landing above having full height part pitched vaulted ceiling, double glazed sash window to the front and deep skirting.
Further doors leading to:
Bedroom 1 - 6.32m x 4.90m max (20'9" x 16'1" max) - A superb light and airy space creating an impressive master suite offering around 460sq.ft. of floor area including a substantial double bedroom having both dressing room and ensuite facilities off. Flooded with light from a double glazed gable end with full height windows up to the vaulted ceiling having additional inset skylights and outlook across the garden to adjacent playing fields, deep skirting and architrave, integrated air conditioning and separate central heating radiator.
Further doors leading through into:
Ensuite Shower Room - 2.59m x 3.25m max into alcove (8'6" x 10'8" max in - Having a contemporary three piece suite comprising double width shower enclosure with sliding glass screen and wall mounted shower mixer with both independent handset and rainwater rose over, close coupled WC, RAK ceramics vanity unit with inset washbasin and chrome mixer tap, contemporary towel radiator, deep skirting, attractive part vaulted ceiling with inset skylight and downlighters.
Walk In Dressing Room - 3.30m x 1.78m max into wardrobes (10'10" x 5'10" m - A well proportioned space fitted with a run of integrated wardrobes having sliding door fronts, integral hanging rails and shelving unit, deep skirting and attractive pitched ceiling with inset downlighters.
Bedroom 2 - 5.59m x 4.06m (18'4" x 13'4") - A further impressive double bedroom having the added feature or double glazed French doors and Juliette balcony overlooking the garden and playing fields beyond, high part pitched ceiling, deep skirting and two central heating radiators.
Further door leading through into:
Ensuite Shower Room - 3.18m x 1.78m (10'5" x 5'10") - Having contemporary suite comprising large quadrant shower enclosure with curved sliding screen, wall mounted shower with both independent handset and rainwater rose over, herringbone tiled splashbacks, close coupled WC, vanity unit with inset washbasin and chrome mixer tap, chrome towel radiator, deep skirting, inset downlighters to the ceiling and double glazed sash window to the rear.
Bedroom 3 - A further well proportioned suite which comprises initial entrance lobby with ensuite off, leading through into the main double bedroom which, combined, offers around 226sq.ft. of floor area.
Main Sleeping Area - 4.37m x 3.68m (14'4" x 12'1") - The room being generous double with high pitched ceiling having both double glazed sash window and high level window above, central heating radiator and deep skirting.
Further door leading to:
Ensuite Shower Room - 2.24m x 2.18m (7'4" x 7'2") - Having a contemporary suite comprising quadrant shower enclosure with curved sliding door, wall mounted shower mixer with both independent handset and rainwater rose over, herringbone tiled splashbacks, closed coupled WC, vanity unit with inset washbasin and chrome mixer tap, deep skirting, contemporary towel radiator, high pitched ceiling with inset skylights and double glazed sash window to the side.
LEADING OFF THE MAIN LANDING AND OPEN DOORWAY LEADS THROUGH INTO:
Inner Landing - 3.40m x 1.07m (11'2" x 3'6") - Having central heating radiator, high ceiling and deep skirting.
Further door leading to:
Bedroom 4 - 4.24m x 3.20m (13'11" x 10'6") - A further substantial double bedroom having aspect to the front with high part pitched ceiling, deep skirting, central heating radiator and double glazed sash window. This room in turn lies adjacent to the family bathroom in effect giving all rooms potential ensuite facilities.
Family Bathroom - 3.28m x 2.46m (10'9" x 8'1") - Tastefully appointed with a contemporary white suite comprising free standing double ended bath with wall mounted mixer tap, separate quadrant shower enclosure with curved sliding door and wall mounted shower mixer with both independent handset and rainwater rose over, marble effect tiled splashbacks, close coupled WC, wall mounted vanity unity with inset washbasin and chrome mixer tap, deep skirting, high pitched ceiling with inset downlighters and double glazed sash window to the front.
Exterior - The property occupies a fantastic position within easy reach of the heart of the town on a well regarded road on what is a generous plot by modern standards. The property is set back behind an established hedged frontage having access onto a generous stone chipping driveway providing off road parking for numerous vehicles with block set edging and lawned perimeter with inset trees and shrubs in sleeper edged borders and pathway leading to the front door. To the fore of the property is a brick and tiled detached garage. A pathway to the side of the property in turn gives access to the rear garden which is mainly laid to lawn but with well stocked perimeter borders with established trees and shrubs, a northerly border having attractive brick wall and beech hedging and fencing to the west, having an open aspect onto the adjacent school playing fields. Directly to the rear of the property is a substantial flagged terrace providing a considerable seating area that links back into the main living area and is ideal for outdoor entertaining. To the side of the property there is access into the plant room which houses the newly installed Worcester Bosch gas central heating boiler with pressurised hot water system and underfloor heating manifolds.
Garage - 5.92m x 4.60m (19'5" x 15'1") - Having electric roller shutter door, power and light, pitched roof with storage in the eaves and courtesy door to the side.
Council Tax Band - Rushcliffe Borough Council - Band E
Tenure - Freehold
Important information
Property Ref: 59501_32611784
Similar Properties
4 Bedroom Detached House | £995,000
** STUNNING DETACHED PERIOD HOME ** TOTAL ACCOMMODATION APPROACHING 2,800SQ.FT. ** SEPARATE ANNEXE ** 4 DOUBLE BEDROOMS...
4 Bedroom Detached House | £975,000
** DETACHED FAMILY HOME ** IN THE REGION OF 3000 SQ FT ** 4 DOUBLE BEDROOMS, 4 ENSUITES ** 3 RECEPTION AREAS ** SUPERB O...
4 Bedroom Detached House | £925,000
** UNIQUE BESPOKE DETACHED BARN CONVERSION ** 2 RECEPTIONS ** 4 BEDROOMS ** 2 ENSUITES & FAMILY BATHROOM ** UTILITY & GR...
Fletchers Yard, Cropwell Road, Langar
6 Bedroom Detached House | £1,100,000
** AVAILABLE SUMMER 2024 ** IN EXCESS OF 3,000 SQ.FT. ** 5 BEDROOMS & 2ND FLOOR RECEPTION SPACE ** 2 MAIN RECEPTIONS **...
Plot | Guide Price £1,500,000
** EXCITING DEVELOPMENT OPPORTUNITY ** PLANNING FOR 6 BESPOKE HOMES ** TOTAL ACCOMMODATION IN THE REGION OF 16,000Sq.Ft....
7 Bedroom Detached House | Guide Price £1,600,000
** FOR SALE BY MODERN AUCTION - T & C APPLY ** STUNNING GRADE II LISTED RESIDENCE ** DATING BACK TO THE 1500s ** APPROXI...

Richard Watkinson & Partners (Bingham)
10 Market Street, Bingham, Nottinghamshire, NG13 8AB
How much is your home worth?
Use our short form to request a valuation of your property.
Request a Valuation
