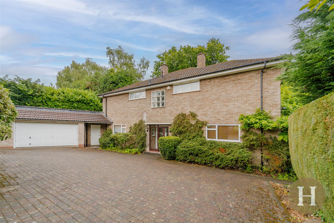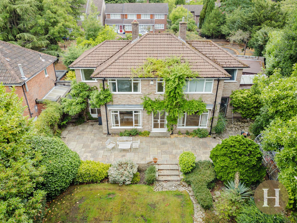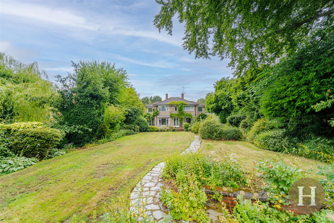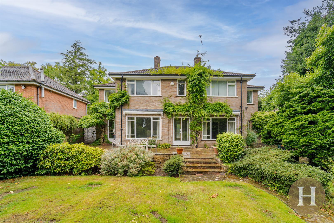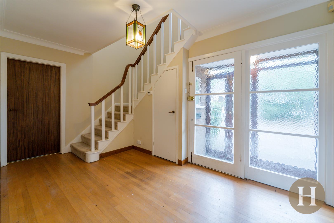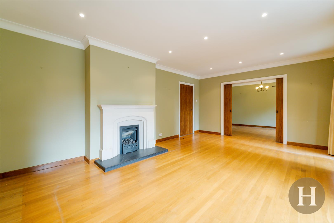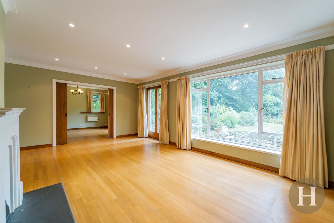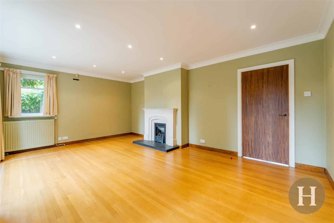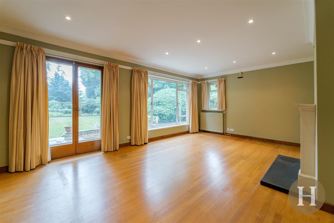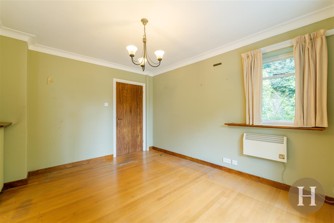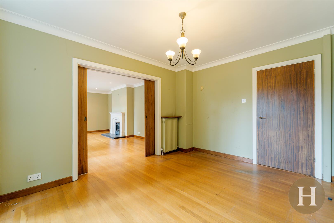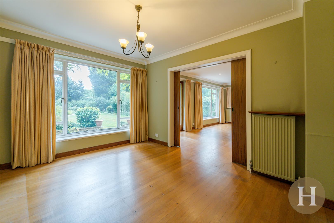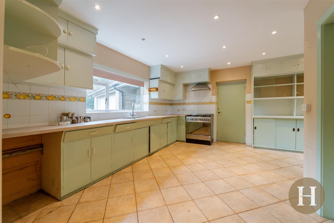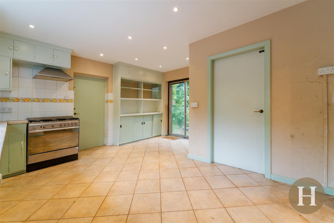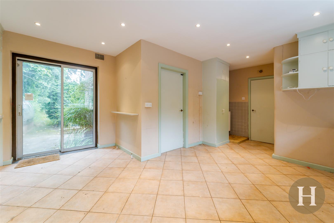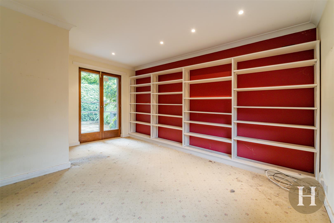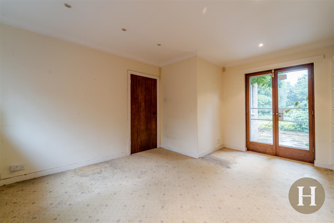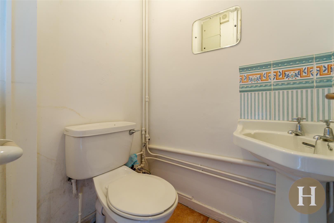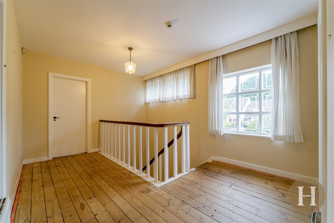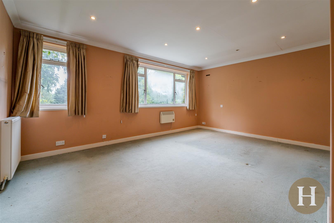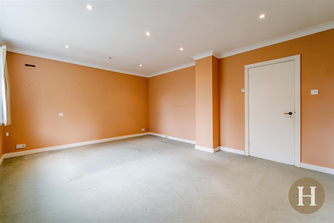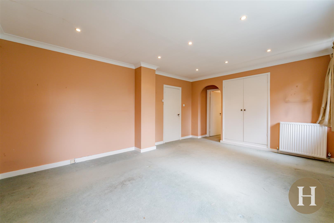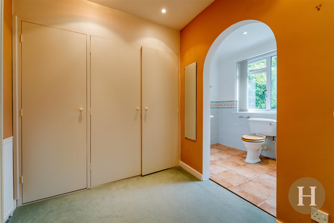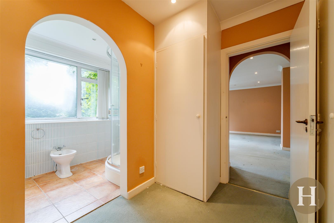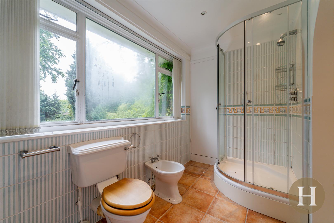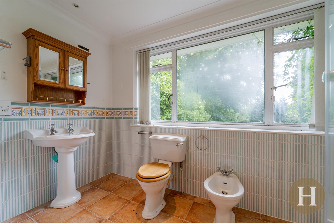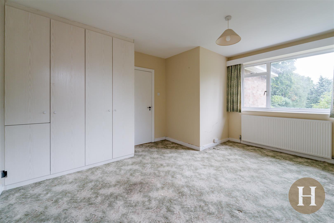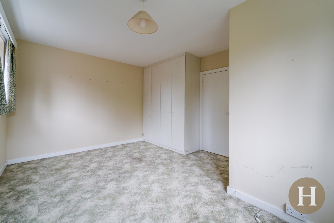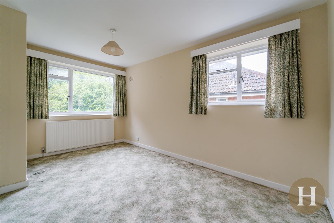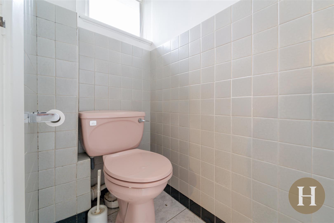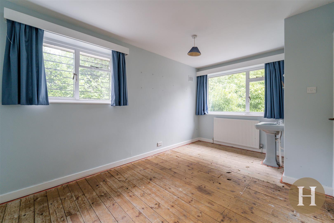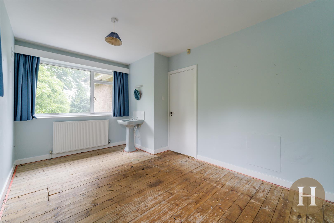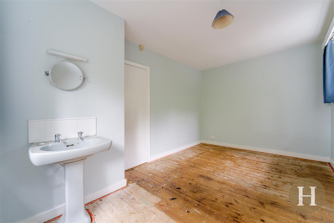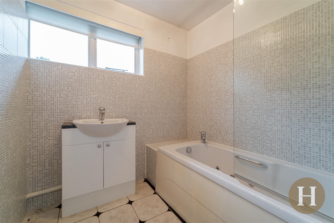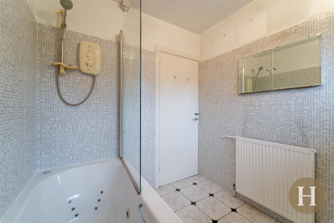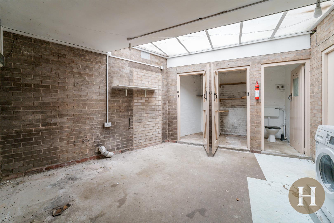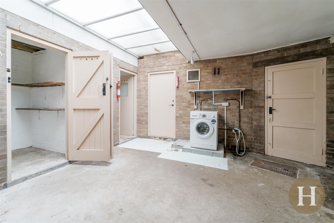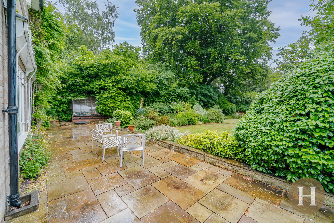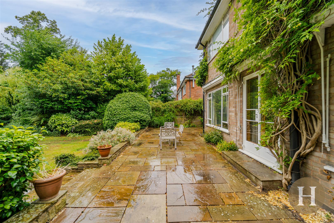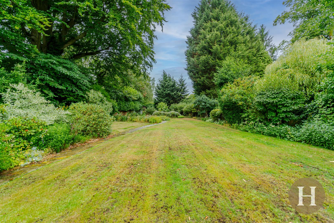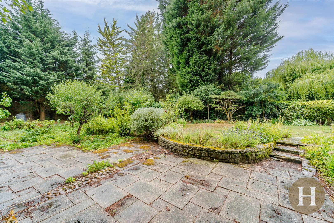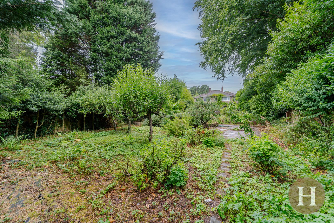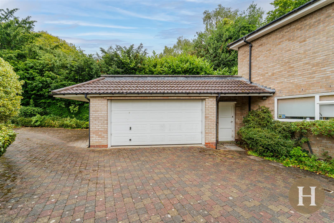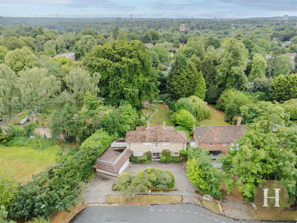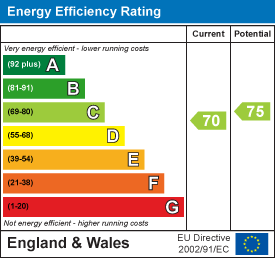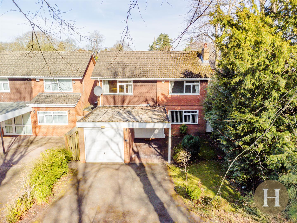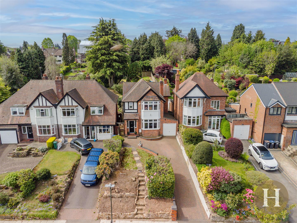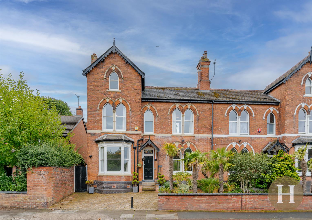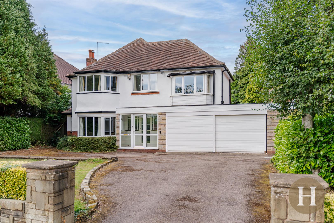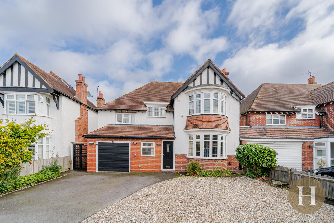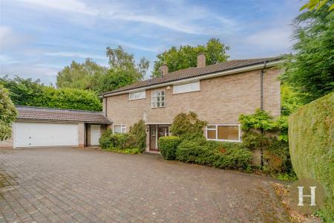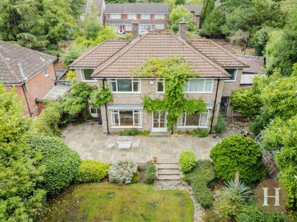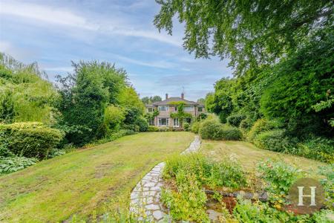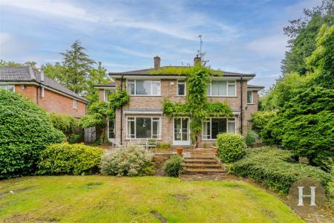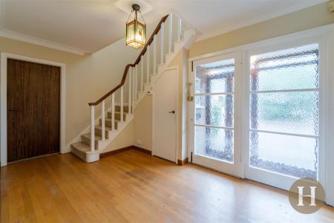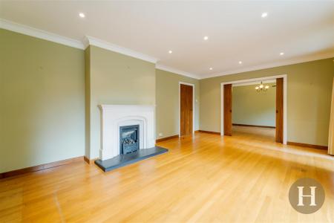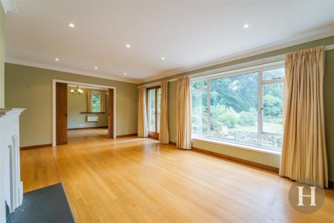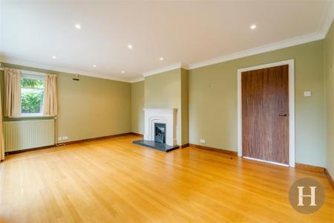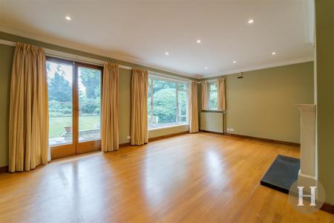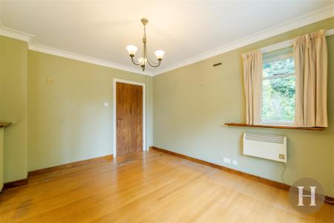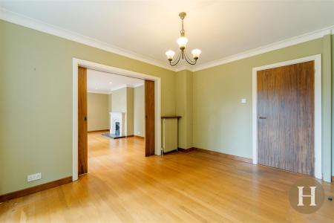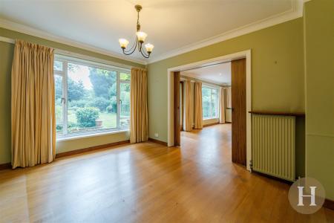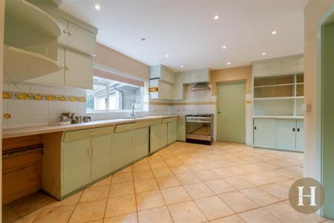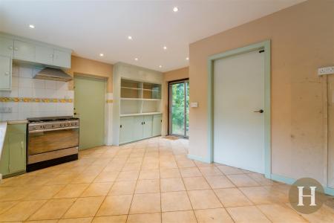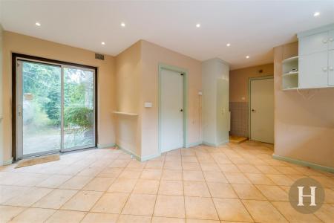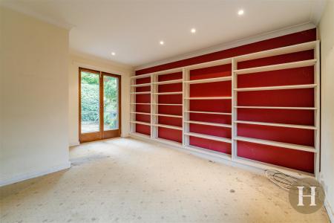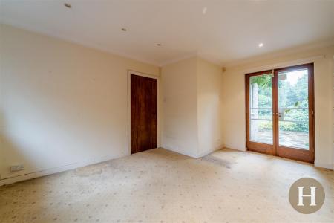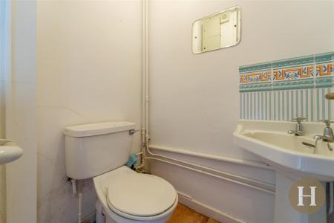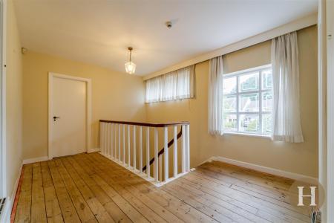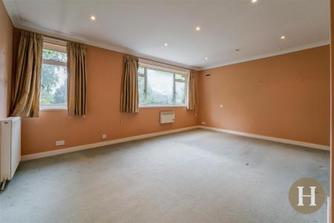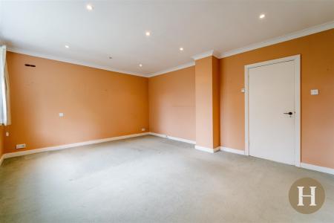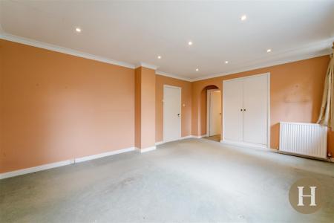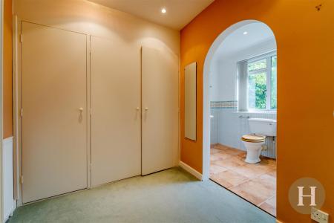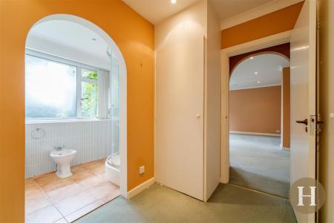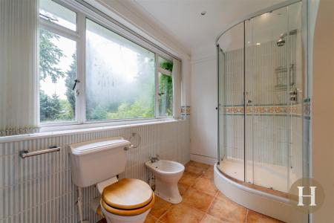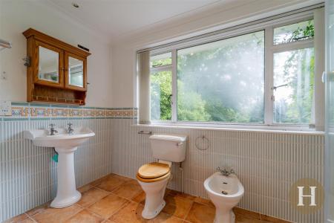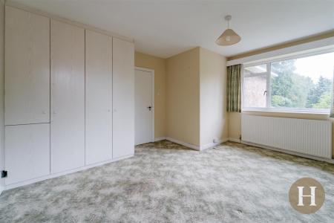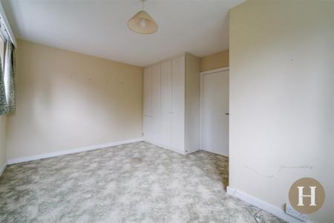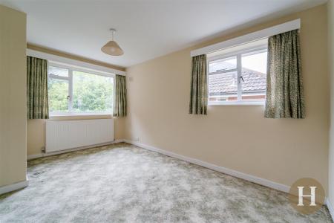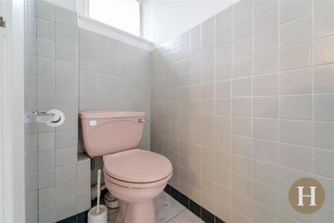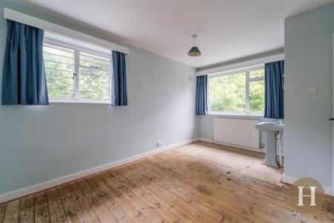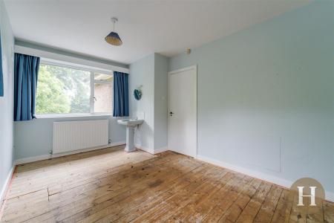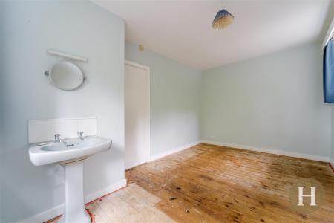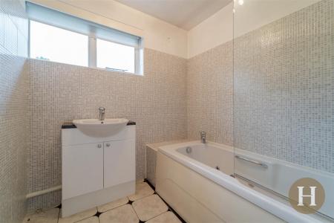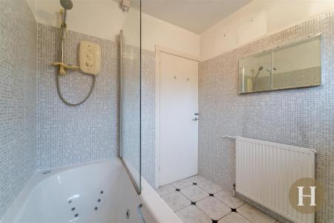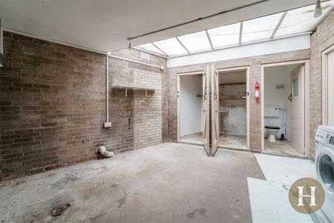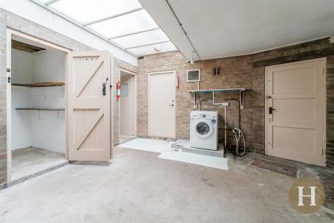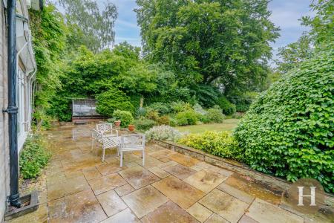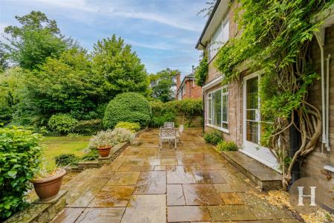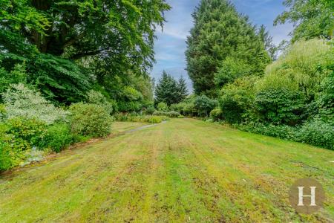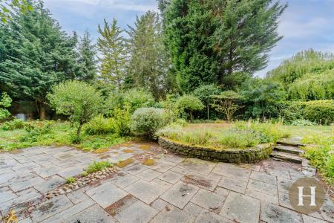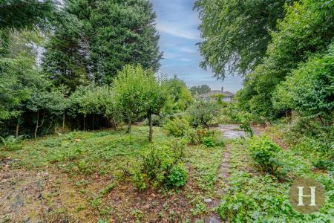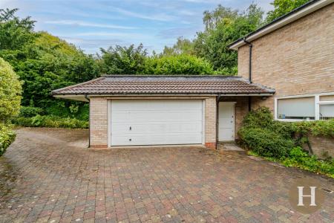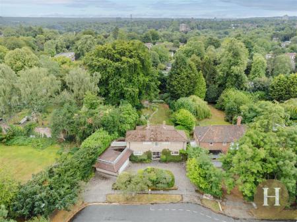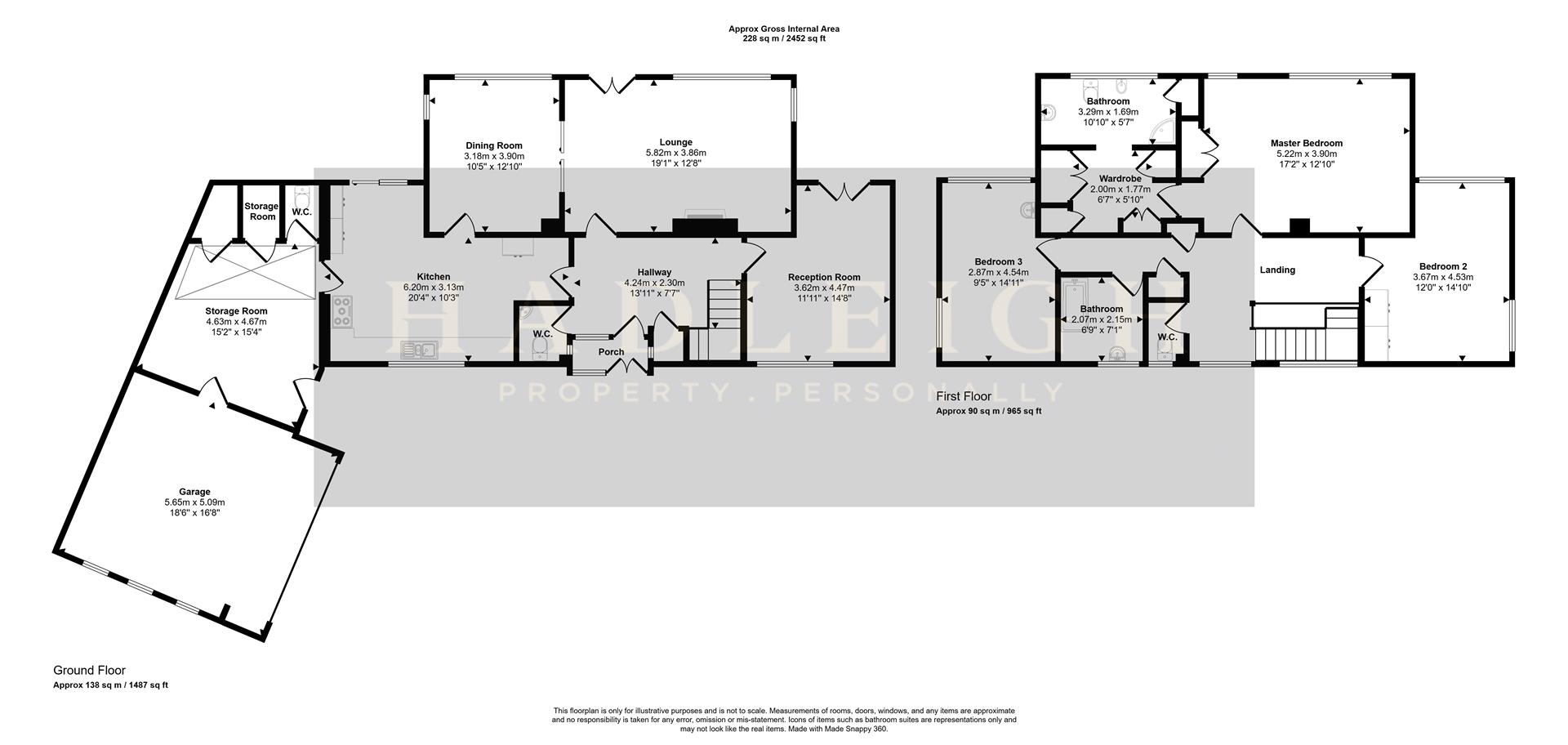3 Bedroom Detached House for sale in Birmingham
Hadleigh Estate Agents are delighted to offer this substantial property for sale. Located on the ever popular Heaton Drive, the property boasts a substantial plot size and rear garden.
The property boasts a large 'In and Out' driveway and double garage with electric door. Internally the property benefits from three reception rooms, a spacious kitchen, guest WC and utility area. The first floor accommodation comprises three spacious bedrooms, with the master having its own dressing room and ensuite. Completing upstairs is an additional bathroom and WC. To the rear of the property is a significant private garden and patio area.
Location - Heaton Drive is a prime location situated within a private cul-de-sac, being highly regarded for its established community of long-standing residents. Families will appreciate the proximity to highly regarded schools, including a wide range of excellent private and state run schools. The property is just a short distance from the expansive Cannon Hill Park and the picturesque Edgbaston Reservoir, providing ample opportunities for outdoor activities. Edgbaston itself is well-known for its attractive tree-lined streets, impressive architecture, and a mix of local shops, restaurants, and cafes. The property is within easy reach of the bustling Harborne High Street, which offers a variety of independent retailers, pubs, and eateries. For commuters, excellent transport links are available, with easy access to the City Centre. Edgbaston is also home to a number of cultural and recreational amenities, including the famous Edgbaston Priory Club, renowned for its tennis facilities, and the nearby Birmingham Botanical Gardens, offering a peaceful retreat in the heart of the city.
Entrance Porch - Glazed double doors and window to front elevation, ceiling light point and internal letterbox.
Hallway - Spacious and welcoming hallway, enclosing internal storage cupboard. Ceiling light point, central heating radiator, coving and stairs to first floor accommodation.
Lounge - Dual aspect glazed windows and patio doors leading to rear garden. Ceiling spotlights, central heating radiator and feature fireplace. Sliding doors lead to the dining room.
Dining Room - Dual aspect glazed windows to side and rear elevation, ceiling light point, central heating radiator and electric heater.
Kitchen - Spacious fitted kitchen with a range of base and wall units. Glazed window to front elevation and sliding patio doors leading to the garden.
Reception Room - An additional multi purpose reception room, offering window to front elevation and rear patio doors. Ceiling spotlights and central heating radiator.
Guest Wc - Low level flush WC, hand wash basin and ceiling light point.
Storage Room - Spacious storage room allowing for plumbing for utilities. Additional storage cupboards along with further guest WC.
Garage - Large double garage with up and over electric door.
Landing - Spacious landing benefitting from windows to front elevation and open bannister. Ceiling light points, central heating radiator and loft access.
Master Bedroom - Large master suite, offering two windows to rear elevation, ceiling spotlights, in built wardrobe and central heating radiator. Further providing access to dressing room.
Wardrobe - Master dressing room, offering built in wardrobes, ceiling spotlights, radiator and access to en-suite.
Bathroom - Low level flush WC, bidet, hand wash basin and walk in shower cubicle. Radiator, ceiling spotlights and window to rear elevation.
Bedroom Two - Spacious bedroom offering fitted wardrobes and dual aspect windows. Ceiling light point and central heating radiator.
Bedroom Three - Dual aspect windows, hand wash basin, ceiling light point and central heating radiator.
Bathroom - Tiled bathroom with jacuzzi bath and electric shower over. Vanity unit, window to front elevation and ceiling light point.
Wc - Partially tiled WC with low level flush WC, ceiling light point and window to front elevation.
Garden - Substantial and private rear garden, boasting spacious paved patio area and being predominantly laid to lawn. A range of mature shrubs and trees.
General Information - We have been advised that the property is Freehold.
It is understood that a portion of the garden is held on a lease of 84 years from 29 September 1970
Hadleigh Estate Agents advise any willing client to obtain legal advise and cannot be held accountable.
We have been advised the following information, however we advise for you to confirm this with your legal representative as Hadleigh Estate Agents cannot be held accountable.
Tenure - Freehold
EPC - C
Council Tax Band - G
Property Ref: 60184_34113884
Similar Properties
Wentworth Road, Harborne, Birmingham, B17
3 Bedroom Semi-Detached House | Guide Price £800,000
Hadleigh Estate Agents are delighted to offer this extended home, situated on the ever popular Wentworth Road.Set behind...
Augustus Road, Edgbaston, Birmingham, B15
4 Bedroom Detached House | Guide Price £699,995
Hadleigh Estate Agents are delighted to offer this substantial four bedroom detached home for sale. Located on Augustus...
Pereira Road, Harborne, Birmingham, B17
3 Bedroom Detached House | Offers in region of £695,000
Hadleigh Estate Agents are delighted to offer this substantial three bedroom detached home for sale, located on the ever...
Kingscote Road, Edgbaston, Birmingham, B15
4 Bedroom Semi-Detached House | Guide Price £875,000
Hadleigh Estate Agents are delighted to offer this beautiful late Victorian family home situated on the highly sought af...
Fitz Roy Avenue, Harborne, Birmingham, B17
4 Bedroom Detached House | £995,000
Hadleigh Estate Agents are delighted to offer this substantial property for sale, offered with no upward chain. Located...
Kelmscott Road, Harborne, Birmingham, B17
4 Bedroom Detached House | Guide Price £999,950
Hadleigh Estate Agents are delighted to offer this substantial four bedroomed detached home for sale, located on the eve...

Hadleigh Estate Agents (Harborne)
High Street, Harborne, Birmingham, B17 9QG
How much is your home worth?
Use our short form to request a valuation of your property.
Request a Valuation
