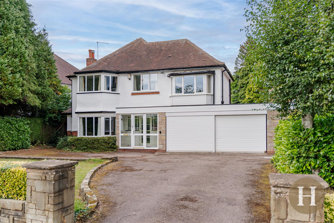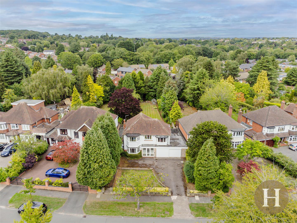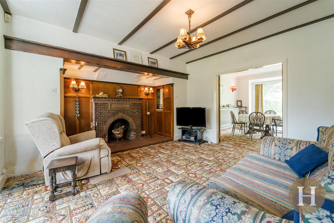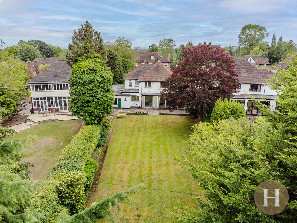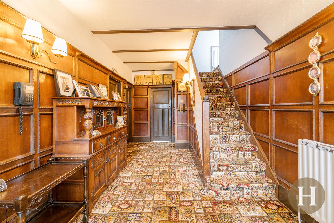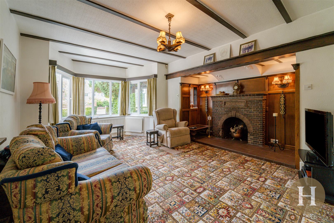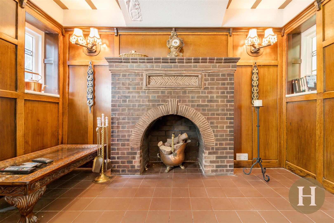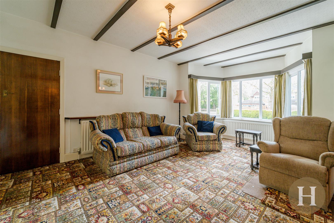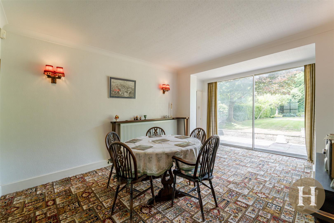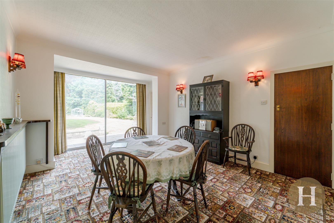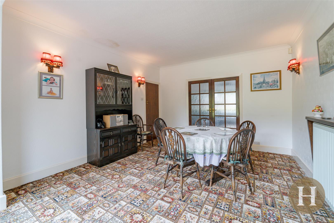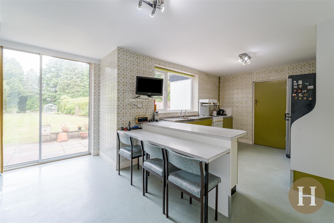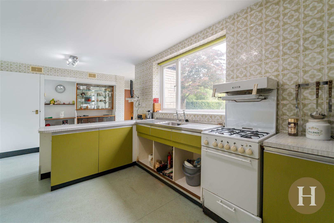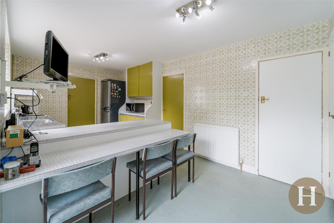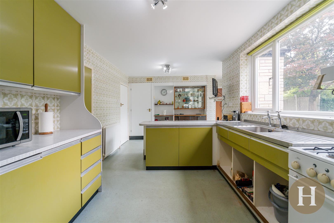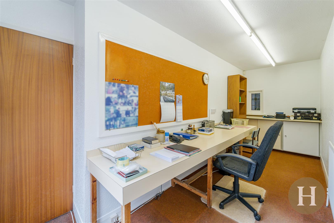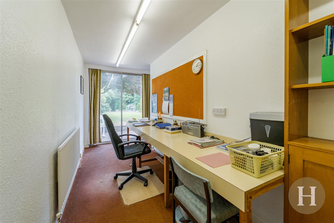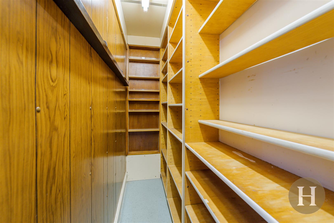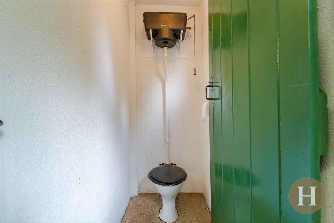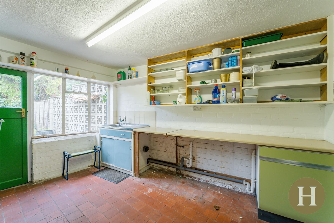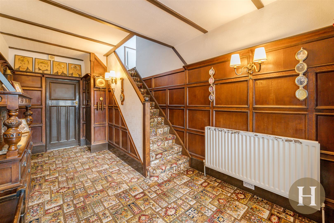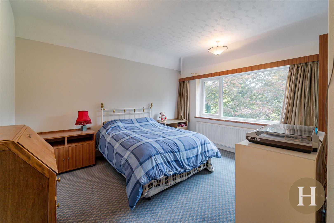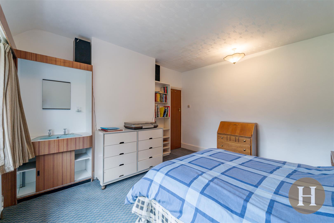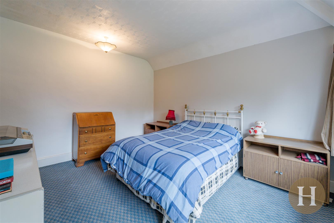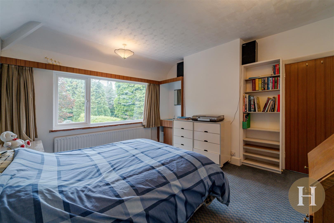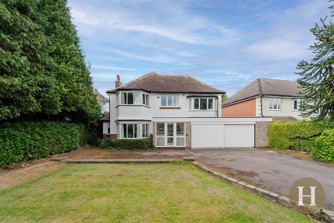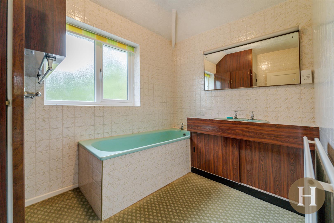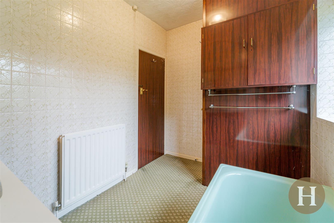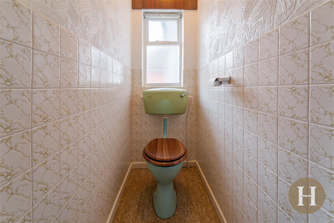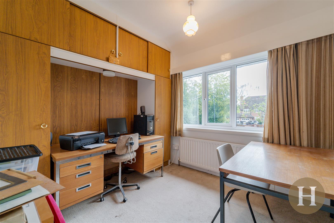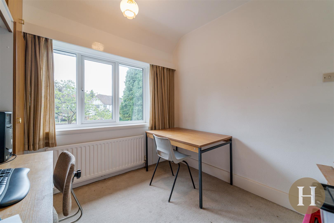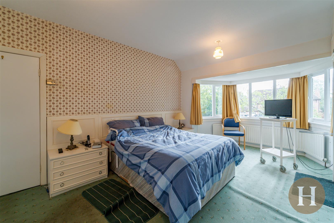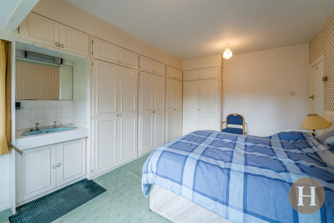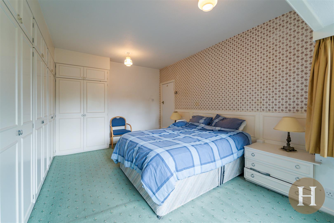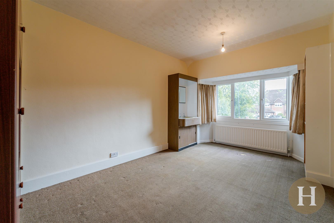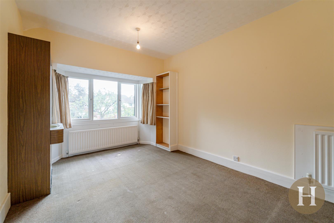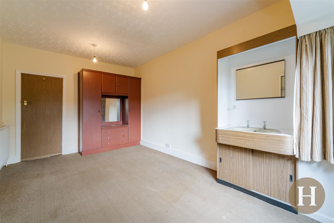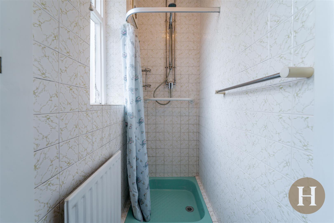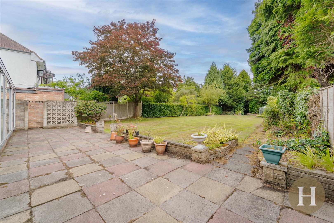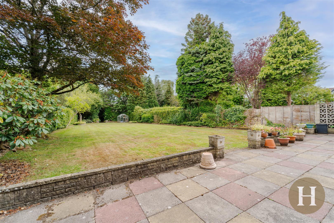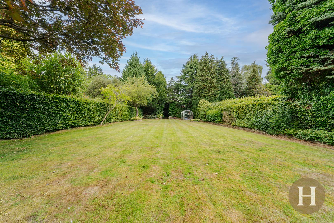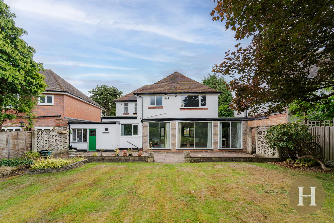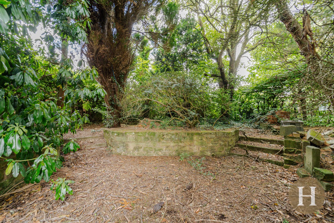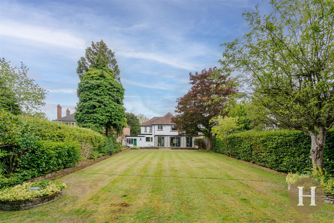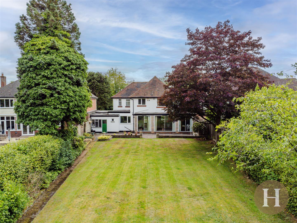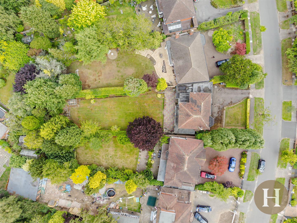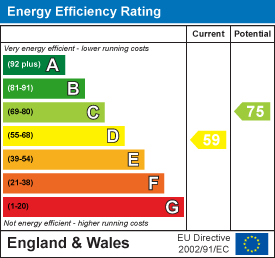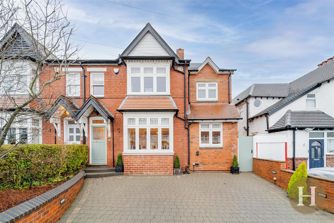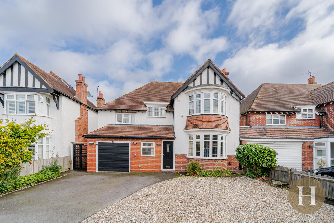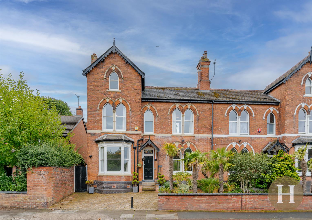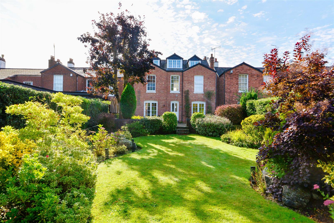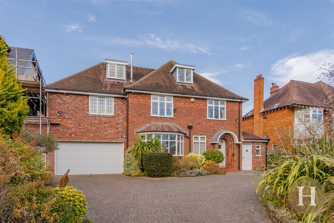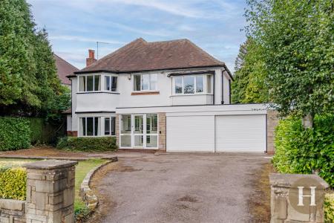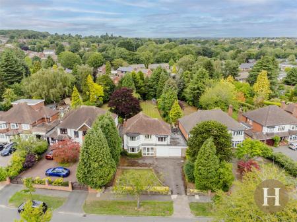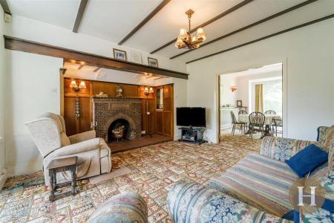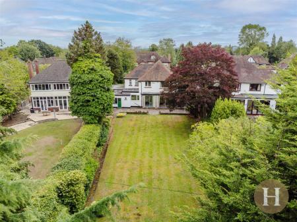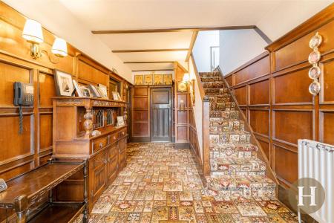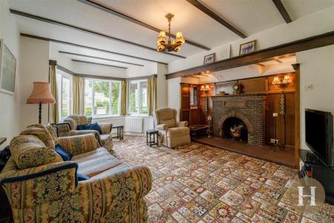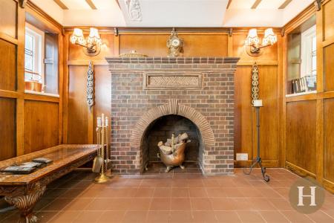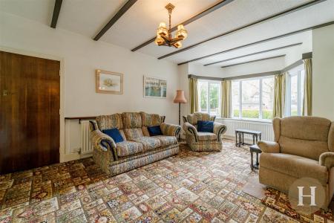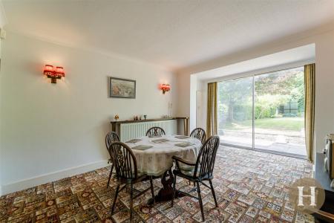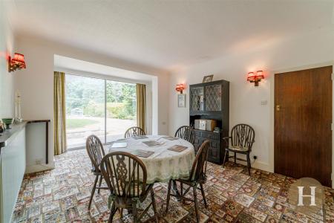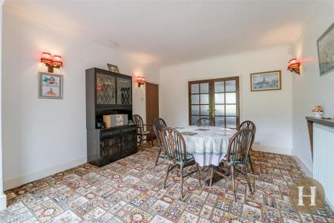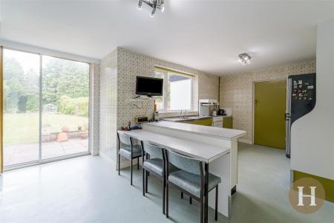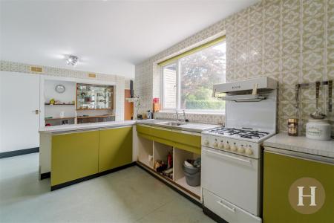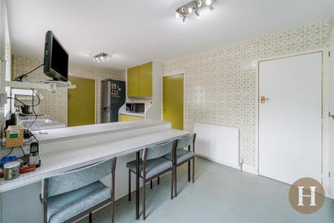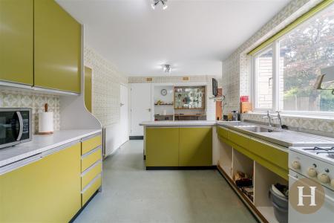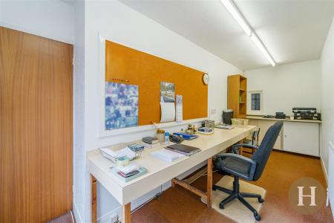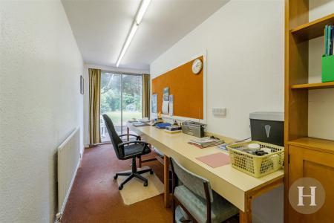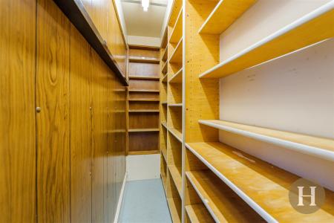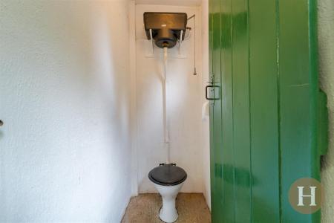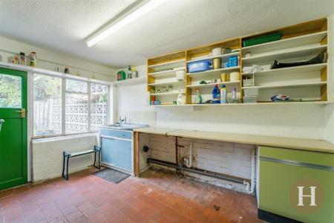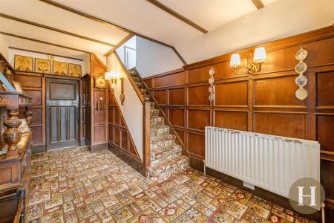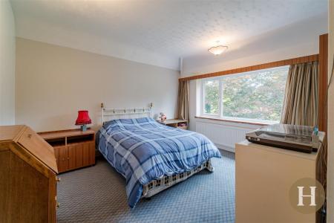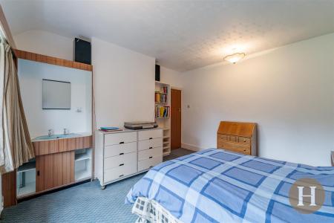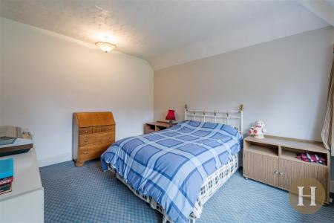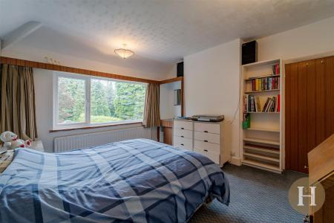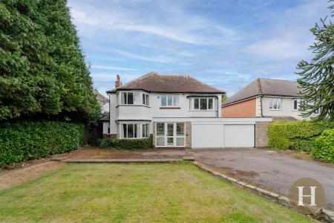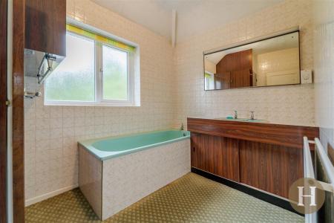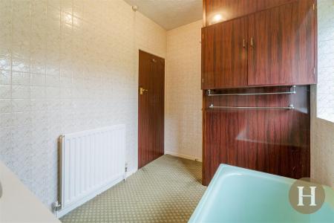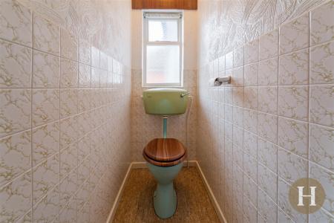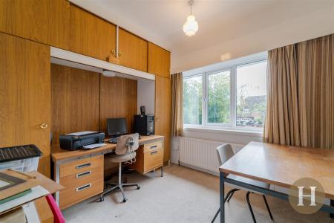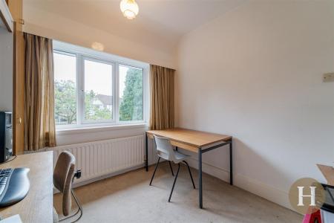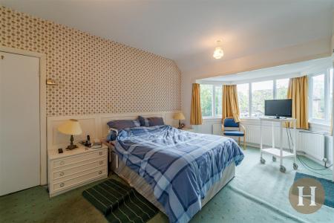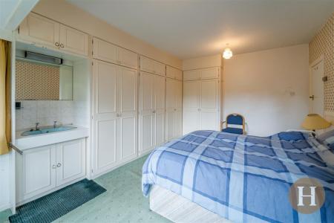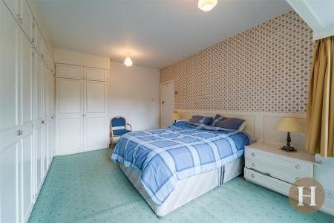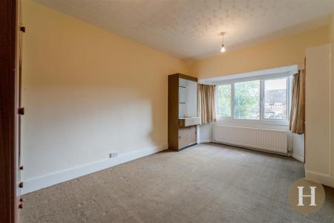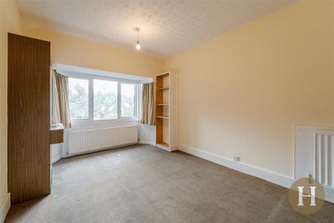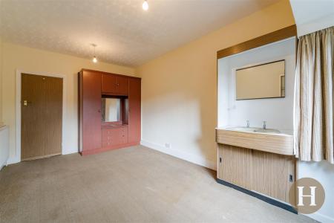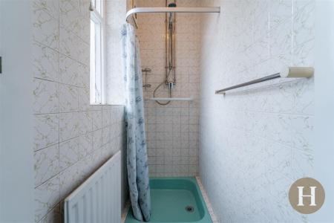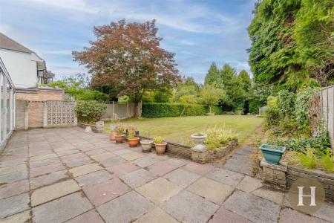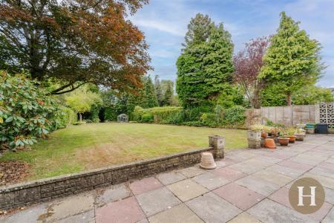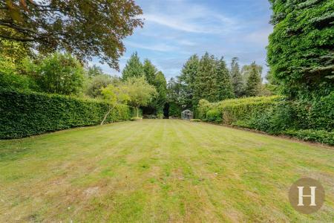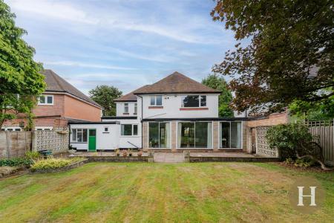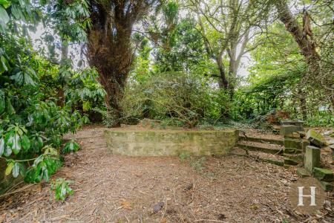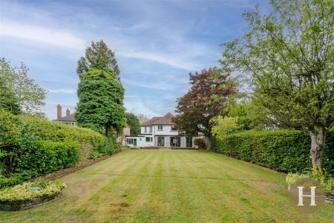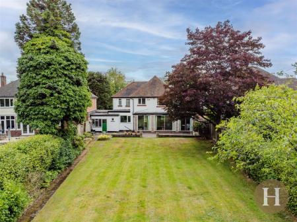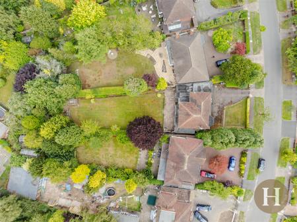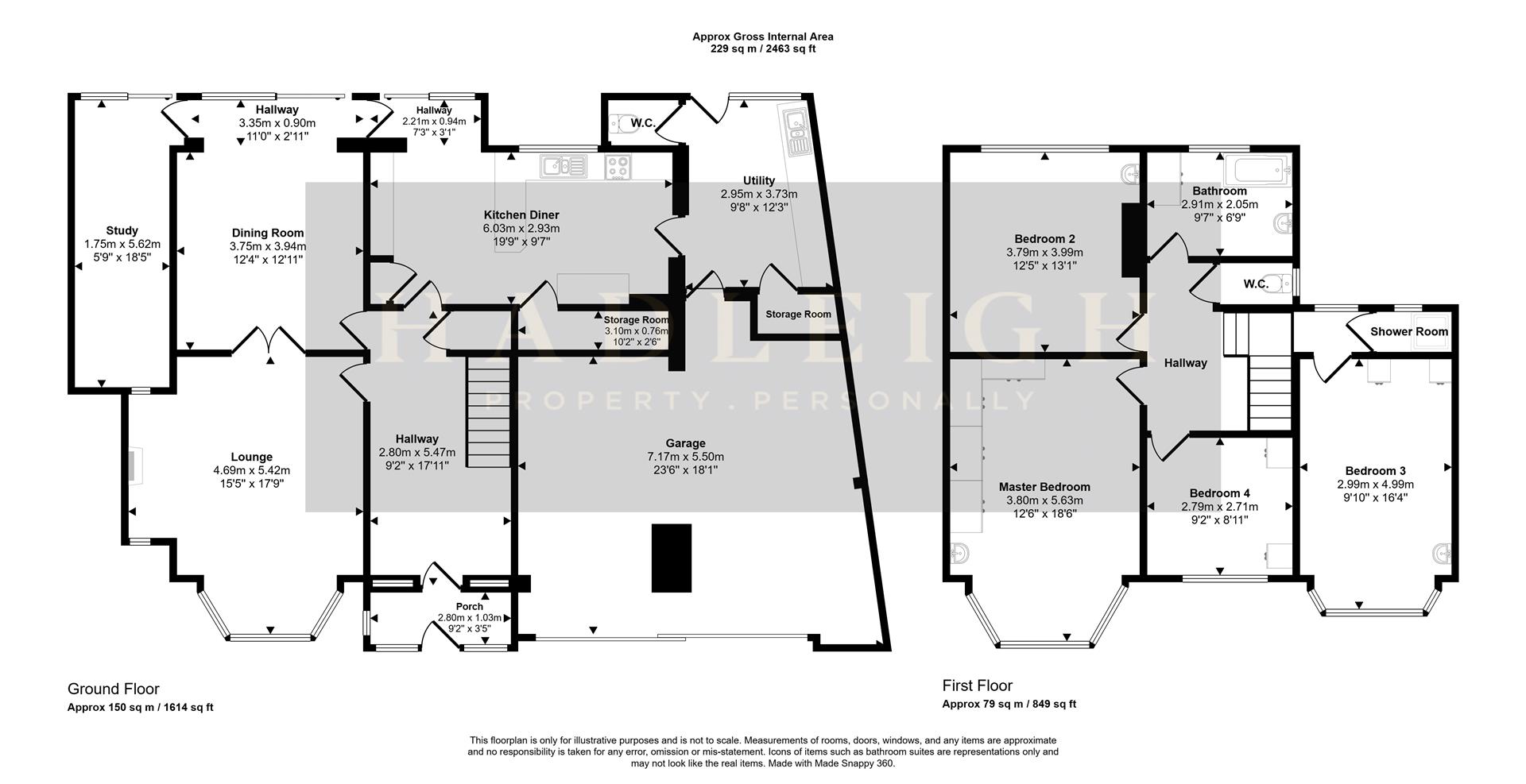4 Bedroom Detached House for sale in Birmingham
Hadleigh Estate Agents are delighted to offer this substantial property for sale, offered with no upward chain. Located on the ever popular Fitz Roy Avenue the property offers fantastic potential and scope for development.
The property comprises of spacious and welcoming entrance porch and hallway, leading through to the front lounge boasting a period fireplace. Double doors lead through to the dining room with the added benefit of access to the rear garden, along with access to the study. Further leading off the hallway is a spacious and open plan kitchen diner including convenient pantry. The utility room also gives internal access to the double garage and downstairs guest WC.
The first floor accommodation boasts a spacious landing leading to four double bedrooms, family bathroom with separate WC and additional shower room.
Location - Fitz Roy Avenue is renowned as one of the most prestigious addresses across Harborne. This highly desirable road is perfectly situated to provide convenient access into Harborne High Street along with equally ideal access links in-and-out of Birmingham City Centre and the local motorway network nearby. The Queen Elizabeth Medical Complex and Birmingham University are both within approximately a two mile radius of the property along with a wide range of schools for children of all ages in excellent proximity in both the private and state sectors.
Entrance Porch/ Hallway - To the front elevation is a UPCV double glazed door, with windows to the front and side. Internally are traditional stained glass windows, leading into the hallway. The spacious hallway boasts panelled walls, traditional wooden bannister leading to the first floor, carpeted flooring and wall lights.
Lounge - Spacious lounge benefitting from a traditional and open fireplace, being the main focal point of the room. Bay window to the front elevation, carpeted flooring and traditional beams. Ceiling light point, radiator and double doors leading to the dining room.
Dining Room - Obscure glazed doors lead off from the lounge, with further sliding doors leading to the garden. Wall lights, carpeted flooring, radiator and access can also be obtained through to the hallway, kitchen and study.
Study - Convenient multi purpose room, currently being used as a study. Sliding patio doors give access to the garden, ceiling light point, radiator and carpeted flooring.
Kitchen Diner - Fitted kitchen with a range of base and wall units, including breakfast bar. Internal storage cupboard and beneficial pantry. Window to rear elevation along with sliding patio doors to the garden. Radiator and ceiling light points, the kitchen further gives access to the utility room.
Utility Room - With a range of shelving and worktop space, including sink. Plumbing for appliances, ceiling light point, windows and rear door to garden. Leading off the utility is internal access to the garage and guest WC.
Guest Wc - High level traditional WC and ceiling light point.
Garage - Double door garage, offering ample storage space and parking. Complete with electrics and lighting.
Landing - Wooden bannister, window to the rear elevation, carpeted flooring, radiator and ceiling light point.
Master Bedroom - Spacious bedroom with bay window to the front elevation, fitted wardrobes complete with vanity unit. Carpeted flooring, radiator and ceiling light points.
Bedroom Two - Spacious bedroom with fitted vanity unit, window to rear elevation, radiator, ceiling light point and carpeted flooring.
Bedroom Three - A further double bedroom benefitting from bay window to front elevation, plumbing with vanity unit, carpeted flooring, ceiling light point and radiator.
Bedroom Four - Benefitting from fitted units, window to front elevation, ceiling light point and radiator.
Bathroom - Bathroom with bath, vanity unit and tiled walls. Obscure glazed window to the rear elevation, radiator and ceiling light point.
Wc - Low level flush WC, obscure glazed window to the side elevation, ceiling light point and partially tiled walls.
Shower Room - Walk in shower cubicle, partially tiled walls and radiator. Obscure glazed window to rear elevation.
Garden - Private and extensive rear garden, predominantly laid to lawn. Boasting a range of mature shrubs and trees. The rear garden further benefits from a paved patio area.
General Information - We have been advised the following information, however we advise for you to confirm this with your legal representative as Hadleigh Estate Agents cannot be held accountable.
Tenure - Freehold
EPC - D
Council Tax Band - G
Property Ref: 60184_34085995
Similar Properties
Park Hill Road, Harborne, Birmingham, B17
5 Bedroom Semi-Detached House | Guide Price £975,000
Hadleigh Estate Agents are delighted to offer this substantial five bedroom property for sale. Located on the ever popul...
Kelmscott Road, Harborne, Birmingham, B17
4 Bedroom Detached House | Offers in region of £950,000
Hadleigh Estate Agents are delighted to offer this substantial four bedroomed detached home for sale, located on the eve...
Kingscote Road, Edgbaston, Birmingham, B15
4 Bedroom Semi-Detached House | Guide Price £875,000
Hadleigh Estate Agents are delighted to offer this beautiful late Victorian family home situated on the highly sought af...
Harborne Road, Edgbaston, Birmingham, B15
4 Bedroom Detached House | Guide Price £1,035,000
Hadleigh Estate Agents are delighted to offer this substantial and modernised four bedroom detached home for sale. Locat...
Wellington Road, Edgbaston, Birmingham, B15
5 Bedroom Detached House | Guide Price £1,150,000
Hadleigh Estate Agents are delighted to offer this substantial and refurbished Grade II Listed property for sale. The de...
Croftdown Road, Harborne, Birmingham, B17
4 Bedroom Detached House | Offers in region of £1,199,950
Hadleigh Estate Agents are delighted to offer this substantial four/five bedroom detached house for sale. Situated on th...
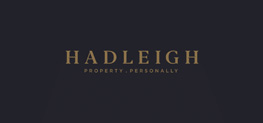
Hadleigh Estate Agents (Harborne)
High Street, Harborne, Birmingham, B17 9QG
How much is your home worth?
Use our short form to request a valuation of your property.
Request a Valuation
