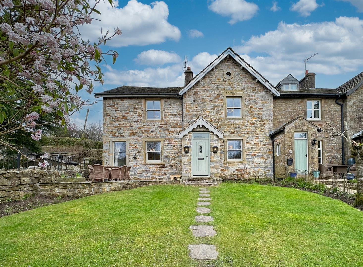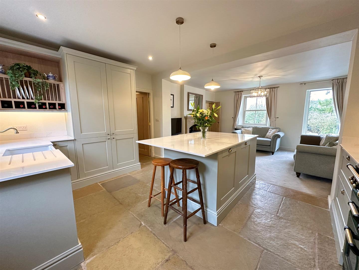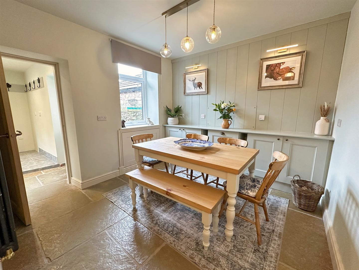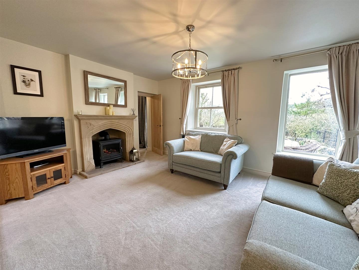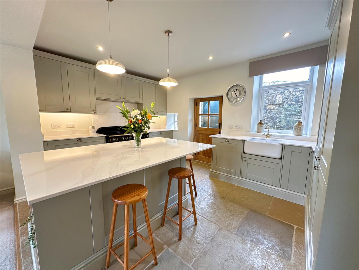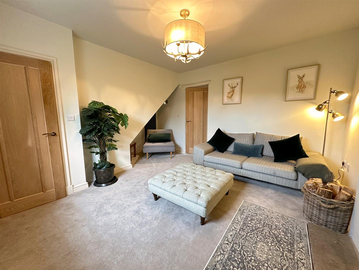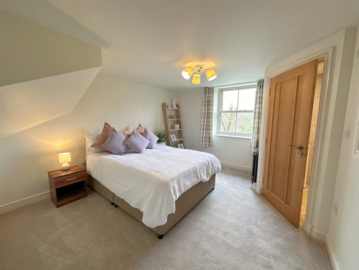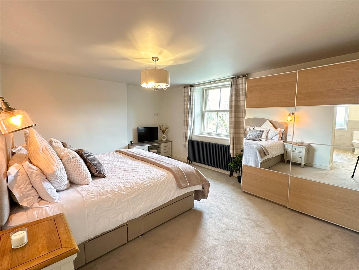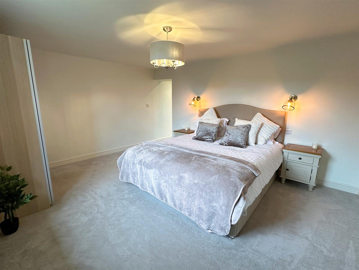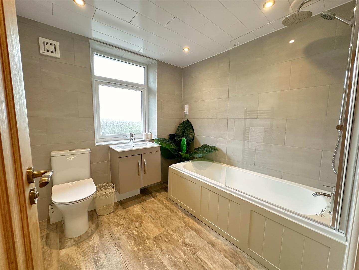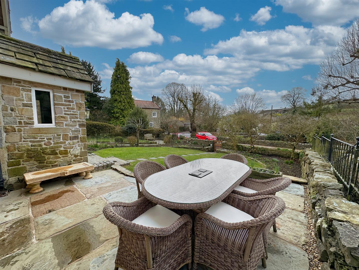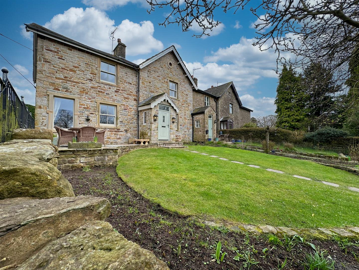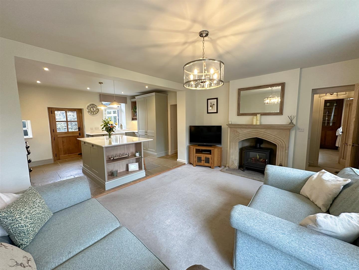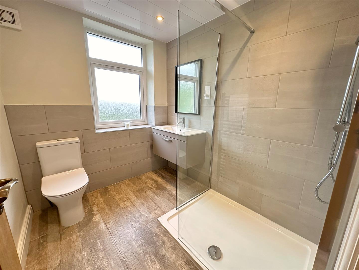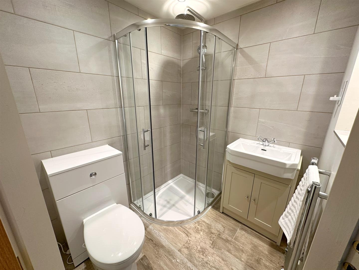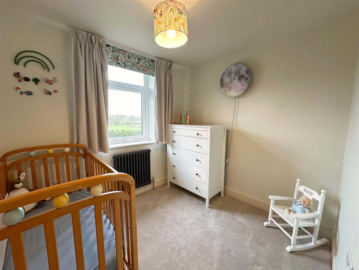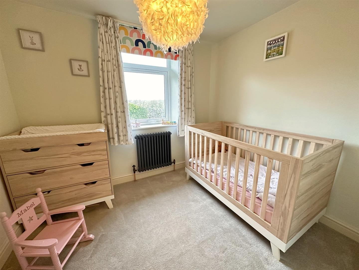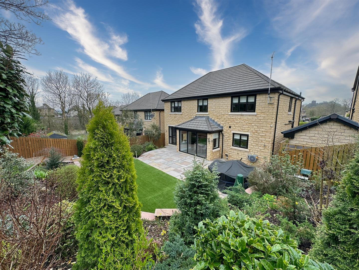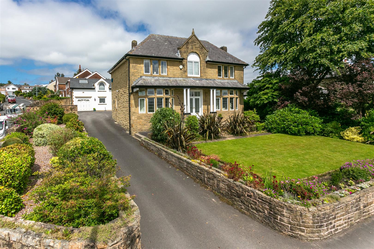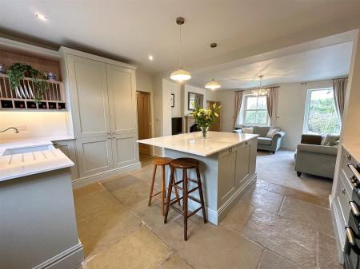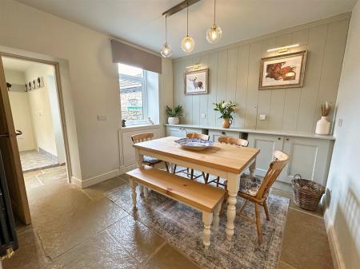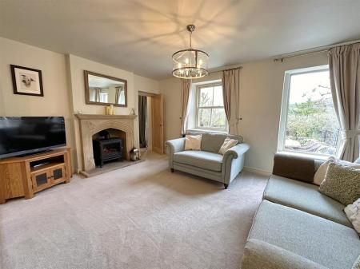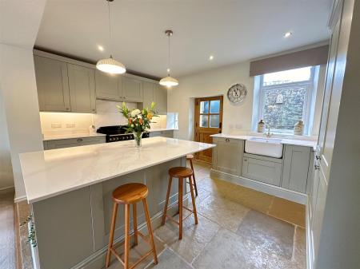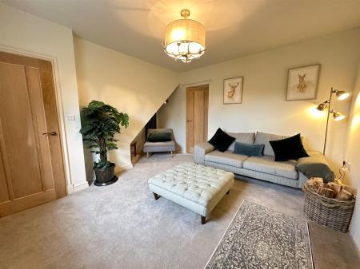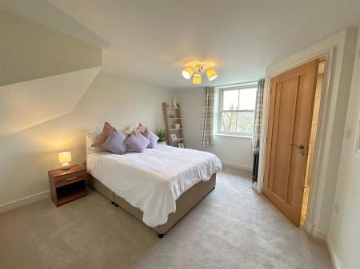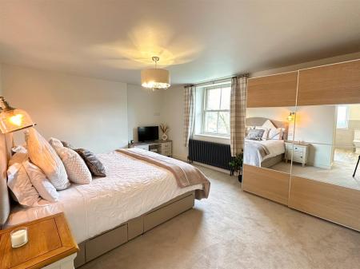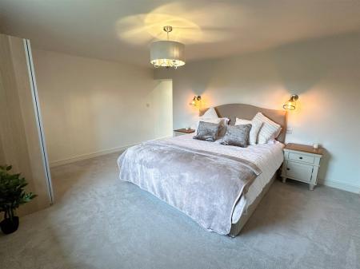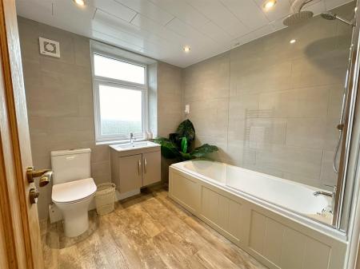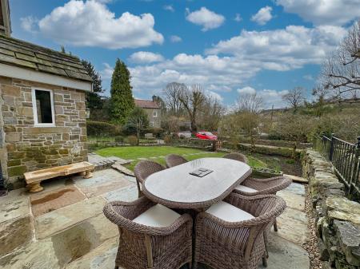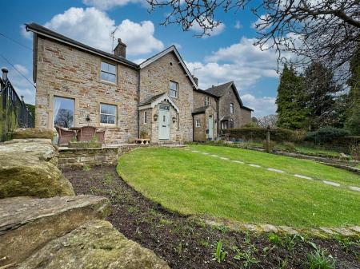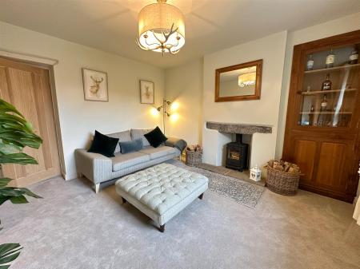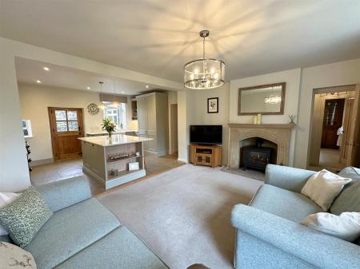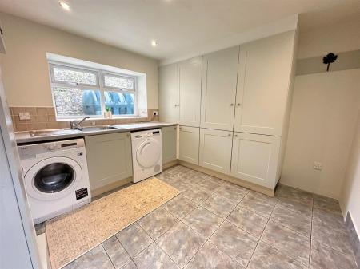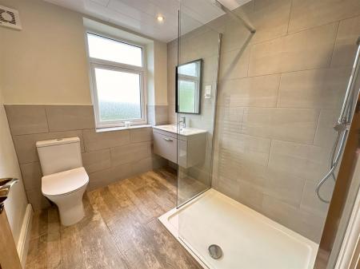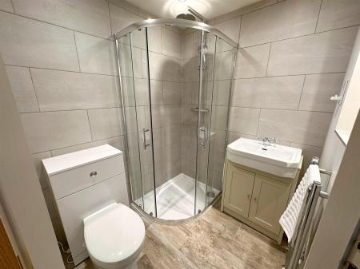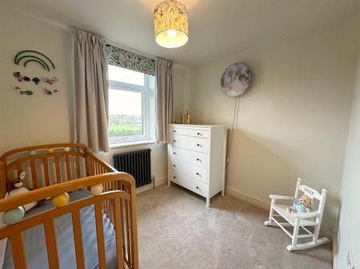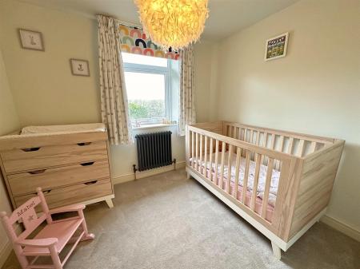- FREEHOLD. COUNCIL TAX BAND: E
- A FABULOUS PERIOD COTTAGE
- DOUBLE FRONTED & DECEPTIVELY SPACIOUS
- IMMACULATELY PRESENTED THROUGHOUT
- STUNNING DISTANT VIEWS
- 2 RECEPTIONS, LAUNDRY ROOM, CLOAKROOM
- LARGE OPEN PLAN KITCHEN/FAMILY ROOM
- 4 BEDROOMS, 3 BATHROOMS
- LOVELY GARDEN, 4 CAR PARKING SPACES
- SINGLE GARAGE AVAILABLE BY SEP NEG £25,000
4 Bedroom Cottage for sale in Bolton by Bowland
An absolutely fabulous double fronted stone cottage being one of three at the entrance to Holden Clough House, opposite the brook; facing south west to catch the passing sunshine perfectly. Following an exhaustive programme of renovation, the light and deceptively spacious accommodation comprises - ground floor: porch, hall, sitting room, dining room, open plan kitchen/family room, laundry room, two-piece cloakroom. First floor: four bedrooms (two are en-suite) with a family bathroom. Enjoying an idyllic spot between the brook and farmland, it offers parking for four cars adjacent to the front garden. (1,524 sq ft/141.6 sq m approx/EPC: E).
There is also a detached single garage available, if required, by separate negotiation for £25,000.
No upward chain.
Directions - Leave Clitheroe along the A59 in a northerly direction towards Sawley. Shortly after passing Chatburn and at the foot of Sawley Brow, turn left - signposted Sawley/Bolton by Bowland. Turn left at the Spread Eagle, cross over the river bridge and take the right-hand fork towards Bolton by Bowland. Upon reaching the Copy Nook, turn left towards Holden. After a few hundred yards there is a fork in the road. Take the left-hand fork and the property can be found on the right-hand side before crossing the brook. It is the property on the right directly before Lodge Cottage and Inner Lodge.
Services - Mains supplies of electricity, water and drainage. For further understanding, the domestic water is mains fed and the external water tap in the front garden is also mains fed. However, the external water tap in the rear yard is spring fed. Central heating from an oil fired Worcester boiler to column radiators with period design valves. The property is in the process of being connected to B4RN superfast broadband, about to become live very shortly. Council tax payable to RVBC Band E. Freehold tenure.
Additional Features - The windows to the front elevation are painted wood double glazed sliding sash whilst those to the rear are framed in PVCu with double glazed units. Internal doors are oak panelled fire doors with brass furniture. There is LED internal lighting and the front facing external lights are controlled by an app.
Location - An undeniably beautiful part of the Ribble Valley within a ten minute drive of Clitheroe with a primary school in Bolton by Bowland, Chatburn and Grindleton plus Bowland High School five minutes away and some excellent pub restaurants in close driving proximity.
Accommodation - Centrally positioned, the pitched roof porch opens to a hall with a wide staircase rising to the first floor. To the right a delightfully cosy sitting room with a Beaverman bespoke alcove cupboard, the upper part with display shelving and bevelled glass panelled doors. The understairs area has been exposed to create a reading "nook" and sat on a stone hearth there is a cast iron log burner to take the chill off the winter weather. To the left of the hall an open plan kitchen/family room and with windows on front and rear elevations, it's lovely and light. In the lounge area there is a carved stone chimney-piece with a realistic two-kilowatt electric log effect stove providing instant warmth and ambience. The timeless Shaker style kitchen cabinetry is paired with sleek quartz counters and upstands including a central island storage unit and a Belfast type under-counter pot sink with an antiqued brass mixer tap. Other notable features include pan and utensil drawers, a pantry cupboard replete with drawers, a plate rack and wine storage. The Rangemaster multi-oven Classic 110 range has an induction hob and a wall mounted "pan" tap beneath the extractor filter. An oak stable-type rear door opens to the enclosed yard and the traditional limestone flooring continues into the adjacent dining room. The laundry room is well proportioned with fitted cupboards, a stainless sink unit and space for washing machine and dryer. The floor is tiled and there is an external door to the rear yard. Last but not least there is a two-piece cloakroom consisting of a concealed cistern wc and vanity washbasin; towels warming on a ladder radiator.
On the first floor landing an enclosed staircase gives access to a substantial two-bay storage attic with a feature port-hole window. There are four bedrooms comprising two doubles and two singles. The luxurious master suite comprises a front facing generously proportioned bed chamber from where you can see the rippling waters of the brook pass beneath the arched foot-bridge. Its stylish three-piece en-suite consists of a glass screen cubicle with a thermostatic shower, wall hung vanity basin and a low suite wc. Floor tiling and partial wall tiling with a ladder towel radiator. Bedroom 2 is also front facing and itself a generous double, also with a three-piece en-suite consisting of a quadrant cubicle with a thermostatic shower, vanity washbasin and a low suite wc. Floor and partial wall tiling with a ladder towel radiator. Bedrooms 3 and 4 are rear facing singles, both with lovely views over lush green farmland. The house bathroom is three-piece and comprises a panelled bath with a thermostatic shower over, wall hung vanity washbasin and a low suite wc. Floor and partial wall tiling and a ladder towel radiator.
Outside - To the front a delightful part stone walled garden with a circular lawn bisected with stepping stones leading to the front door, the quadrant corners being well stocked planting beds. The stone flagged patio is the ideal place to enjoy the garden's south westerly orientation, catching the passing sunshine perfectly. There is parking for two cars on the tarmac strip and two on the gravel apron by the brook wall. To the rear is a stone walled yard with Indian stone flags and an oil storage tank.
Available by separate negotiation for £25,000 is a detached concrete sectional single garage with an up-and-over door and a profiled metal roof. We are informed there is fifty-two years left from 99 year lease, subject to a £0.50p peppercorn ground rent. The garage has a separate electricity supply.
No upward chain.
Viewing - Strictly by appointment with Anderton Bosonnet - a member of The Guild of Property Professionals.
Important information
Property Ref: 535_32937206
Similar Properties
Snodworth Road, Langho, Ribble Valley
4 Bedroom Detached Bungalow | £575,000
A fabulous mid-century detached bungalow with four double bedrooms, two of which are en-suite. Enjoying beautiful garden...
River Close, Whalley, Ribble Valley
4 Bedroom Detached House | £550,000
A substantial detached house built by David Wilson Homes in 2019, enjoying delightful green views of the Nab beyond Whal...
Whalley Road, Barrow, Ribble Valley
4 Bedroom Semi-Detached House | Guide Price £500,000
A substantial early nineteenth century property which was once home to the owners of Barrow Printworks. Last sold by pub...
Sycamore Walk, Clitheroe, Ribble Valley
4 Bedroom Detached House | £625,000
A luxuriously appointed detached house from the respected niche builder, Beck Homes. With an idyllic location adjacent t...
Whalley Road, Simonstone, Ribble Valley
3 Bedroom House | £700,000
Two unique properties comprising: Beacon Holme, a 1929 Edwardian style detached house and Little Holme, its detached one...
Newton in Bowland, Ribble Valley
8 Bedroom Detached House | £850,000
The property comprises a stone barn conversion with lounge, kitchen diner, laundry room, sitting room/landing, three dou...
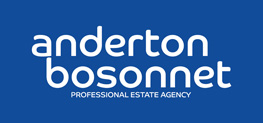
Anderton Bosonnet (Clitheroe)
Clitheroe, Lancashire, BB7 2DL
How much is your home worth?
Use our short form to request a valuation of your property.
Request a Valuation
