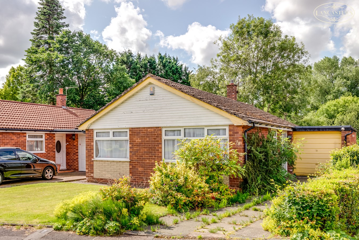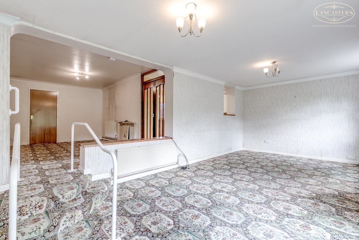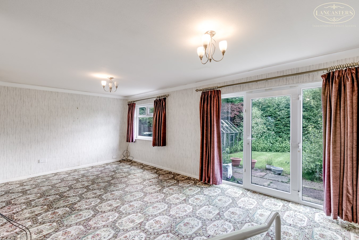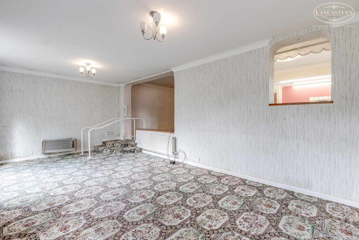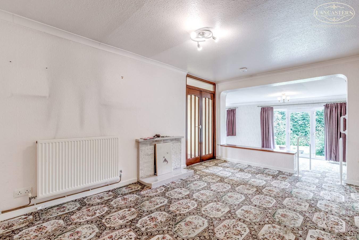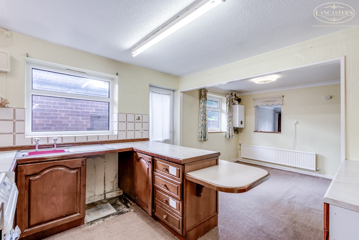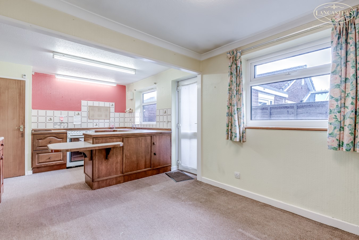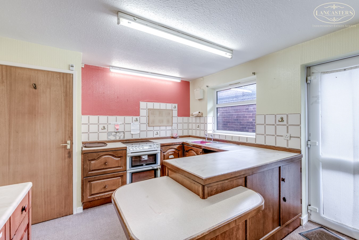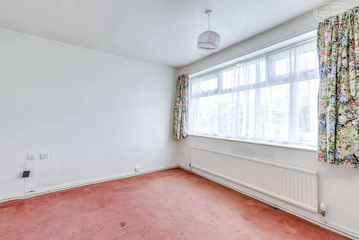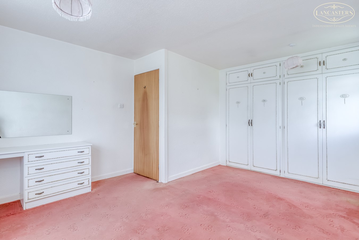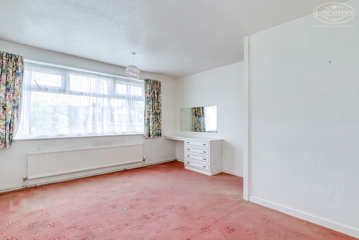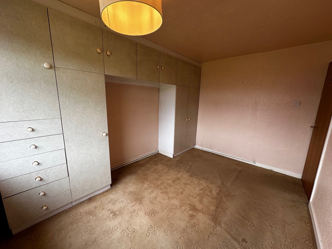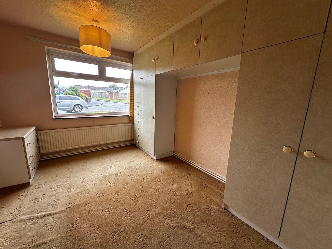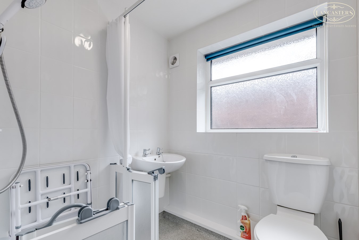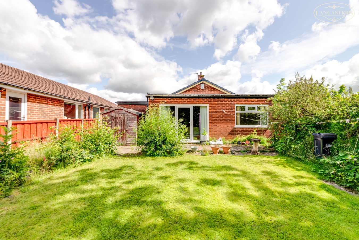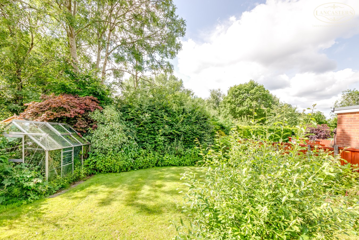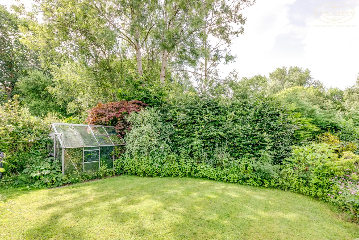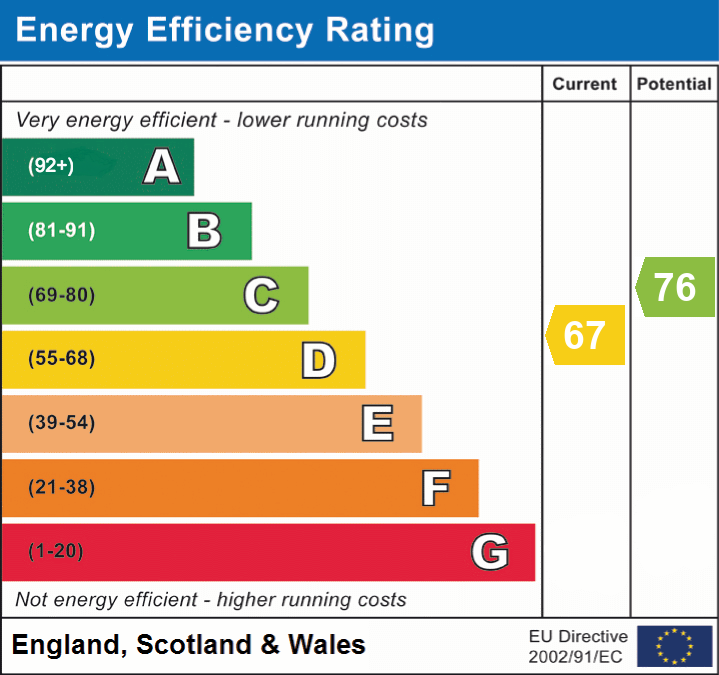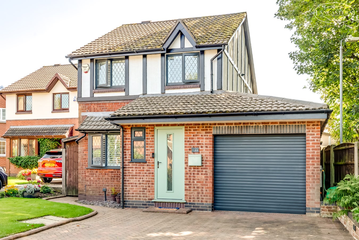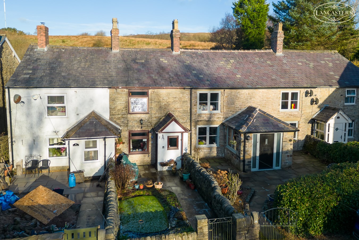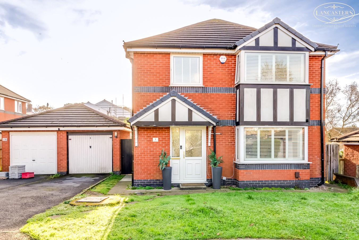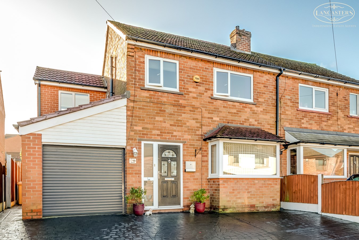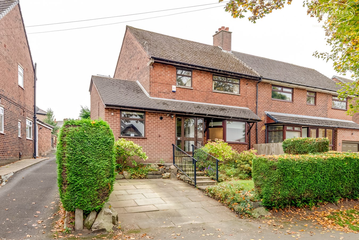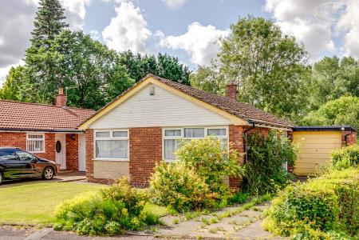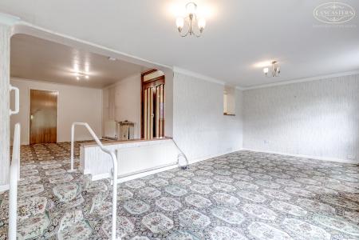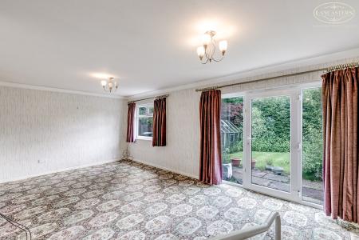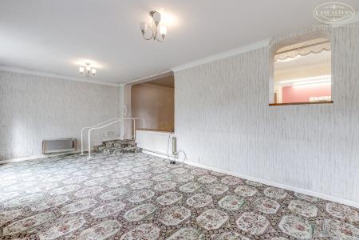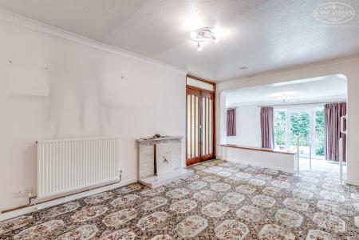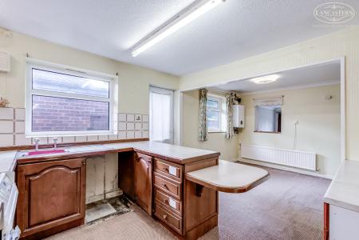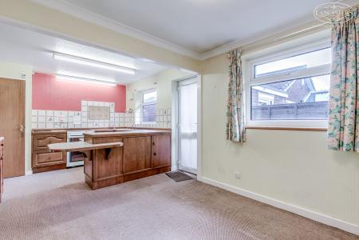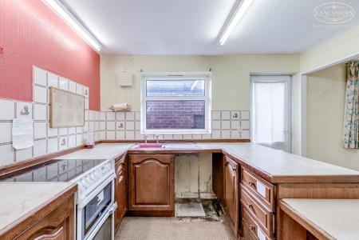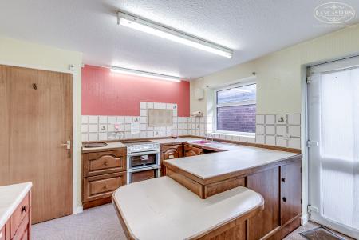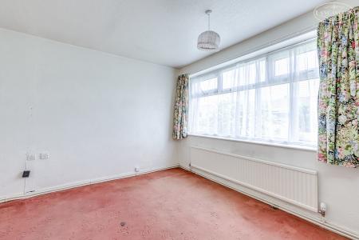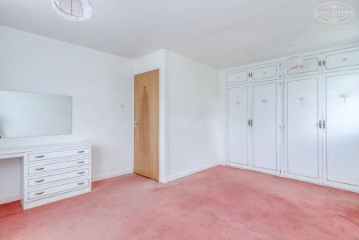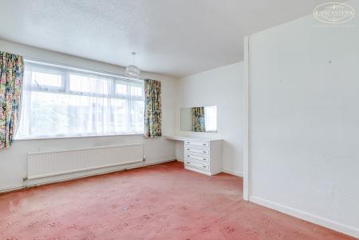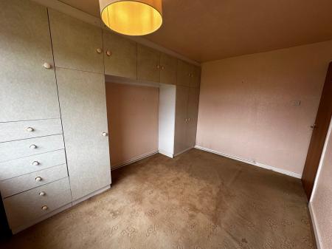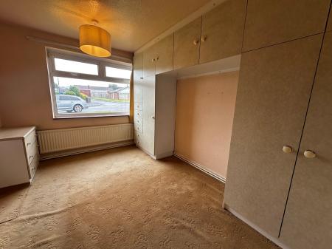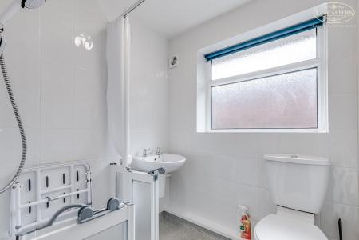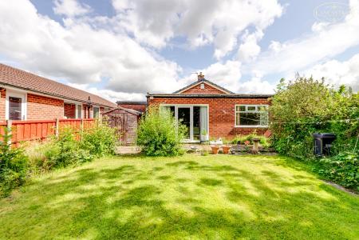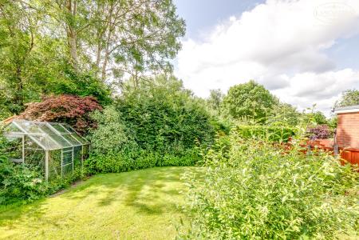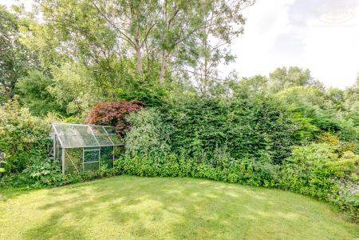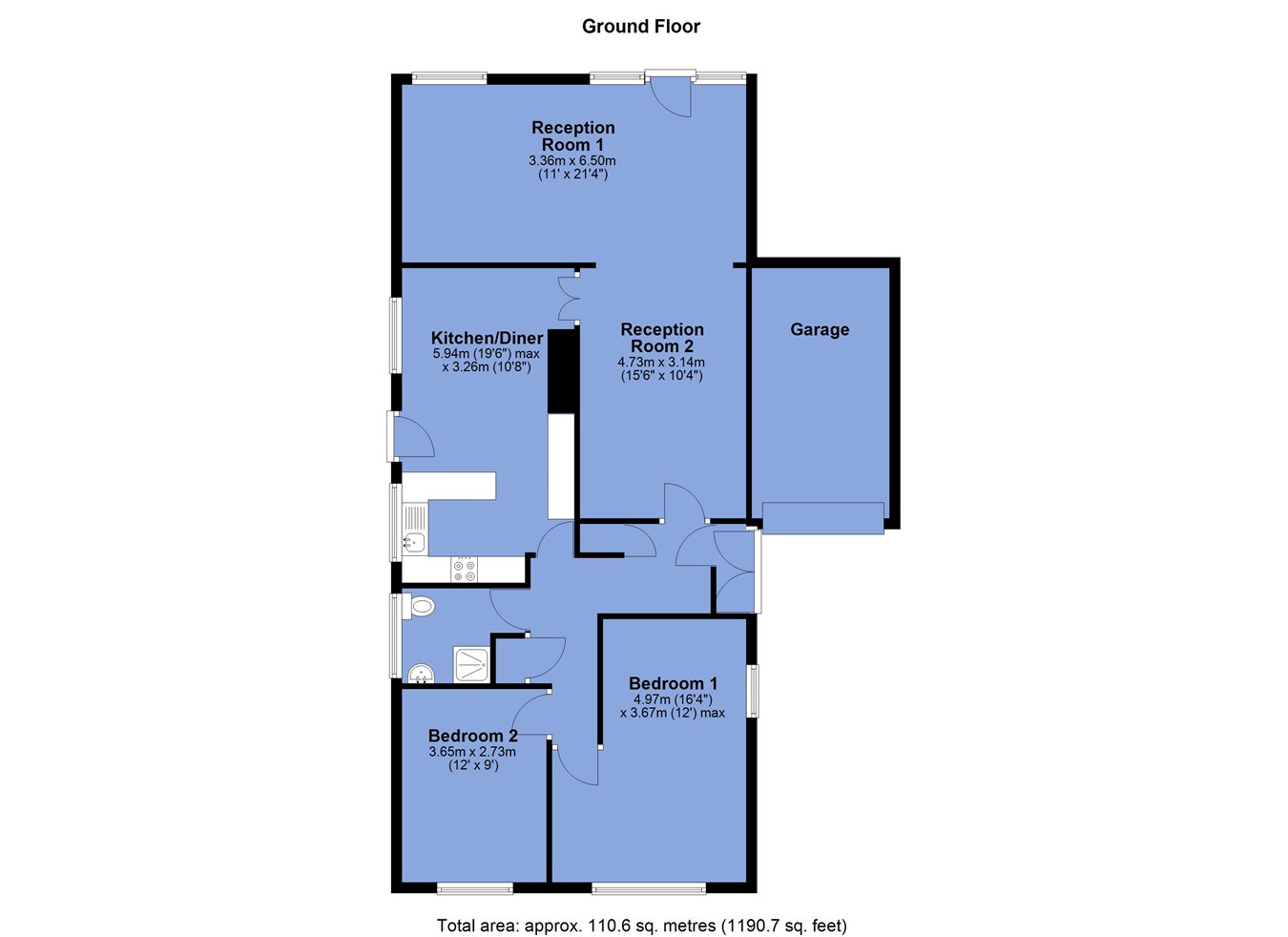- No chain.
- Extended to full at the rear.
- Original three-bedroom design reconfigured as two bedrooms at the moment.
- Modern bathroom, otherwise ready for general modernisation.
- Long driveway plus attached garage
- Excellent living accommodation
- High quality, long established address
- 0.3 miles to Harwood centre.
- Excellent transport links.
- Well connected to the popular countryside around the north of Bolton.
3 Bedroom Bungalow for sale in Bolton
A sizable detached true bungalow positioned within a very popular group of homes which only comes to the market very occasionally.
There is excellent living accommodation, generated by a full width extension to the rear which significantly enhances the original design. The current bedroom configuration has been altered and latterly used as two double bedrooms with bedrooms 2 and 3 being combined. However, the original design is three bedrooms, and this layout could easily be amended by way of re-introduction of a partition wall. The original access door into bedroom three is still in position.
The rear garden is well stocked and a pleasant size. Not being overlooked from the rear, there is a great level of privacy, which may not be expected for a property within an estate.
The demand for true bungalows remains strong and properties in this area generally generate good rates of interest therefore an early viewing would be recommended.
The sellers inform us that the property is Freehold
Council Tax is Band D - £2,259.51
Porch Area
4' 3" x 1' 8" (1.30m x 0.51m)
Entrance Hallway
Well proportioned fitted store 2' 9" x 2' 9" (0.84m x 0.84m).
Inner Hallway
Also includes former water tank cupboard 3' 3" x 1' 11" (0.99m x 0.58m) now providing storage.
Reception Room 1
10' 0" x 15' 7" (3.05m x 4.75m) Double doors into the dining area of the kitchen. Access into the extension.
Extension Area
21' 2" x 11' 1" (6.45m x 3.38m) Rear window to the garden. Glazed rear door with side screens opens onto and overlooks the garden and enjoys a private aspect.
Kitchen/Dining Room
10' 8" (max) x 19' 6" (max) (3.25m x 5.94m) Distinct dining area with gable window. Glass paneled side door. Gas central heating combi boiler by Worcester. Looks through the extension into the garden. Kitchen includes an extensive range of units designed to include breakfast bar. Gable window.
Bedroom 1
9' 0" x 11' 11" (2.74m x 3.63m) Fitted furniture. Window to front looking into the entrance of the cul de sac opposite.
Bedroom 2
12' 0" x 8' 2" (3.66m x 2.49m) Large front window looking into the entrance of the cul de sac opposite.
Bedroom 3
9' 0" x 7' 7" (2.74m x 2.31m) Gable window.
Bathroom
5' 11" x 5' 5" (not including the door recess) (1.80m x 1.65m) Converted latterly to a wet room. Gable window. WC. Semi pedestal hand basin. Shower area. Wet room floor.
Exterior
Garden
Patio stretches the full width. Enclosed garden which has a deep corner boarder.
Important Information
- This is a Freehold property.
Property Ref: 48567_29178386
Similar Properties
Mallard Drive, Horwich, Bolton, BL6
3 Bedroom Detached House | £315,000
A very well maintained, extended and reconfigured detached home which is positioned within the head of a cul-de-sac clos...
Bottom O Th Moor, Horwich, Bolton, BL6
3 Bedroom Cottage | £300,000
A stunning cottage, including superb views and benefiting from a well orientated rear garden and off-road parking. Three...
Georges Lane, Horwich, Bolton, BL6
2 Bedroom Cottage | £300,000
A charming and quintessential stone cottage set within delightful gardens enjoying breathtaking views across open moorla...
Vauze House Close, Blackrod, Bolton, BL6
4 Bedroom Detached House | £325,000
Significantly reduced specifically for a speedy sale. Representing superb value for a four-bedroom detached which is p...
Latham Road, Blackrod, Bolton, BL6
3 Bedroom Semi-Detached House | £325,000
A very well presented three double bedroom semidetached within a generous plot and available with no chain. Double drive...
Lever Park Avenue, Horwich, Bolton, BL6
3 Bedroom Semi-Detached House | £325,000
An extended home with flexible ground floor room capable of providing an additional bedroom and still retaining two indi...

Lancasters Independent Estate Agents (Horwich)
Horwich, Greater Manchester, BL6 7PJ
How much is your home worth?
Use our short form to request a valuation of your property.
Request a Valuation
