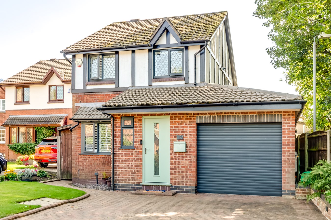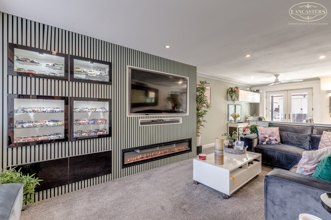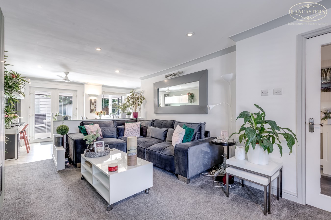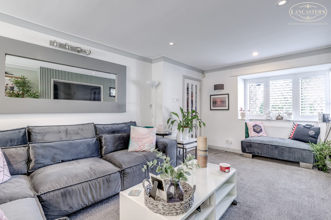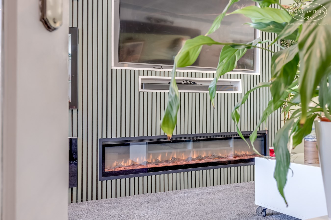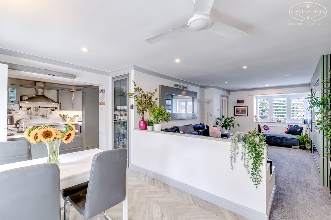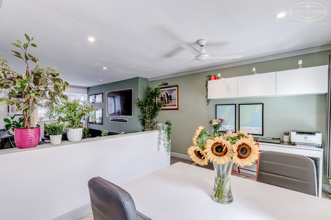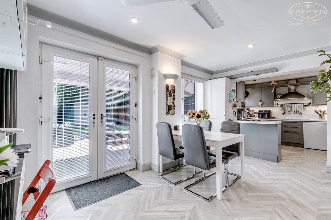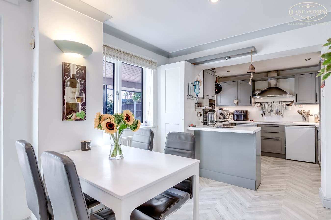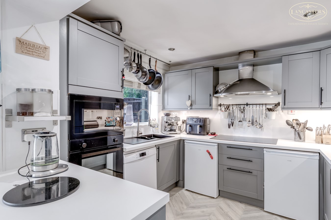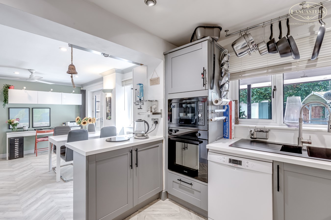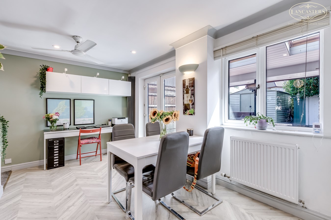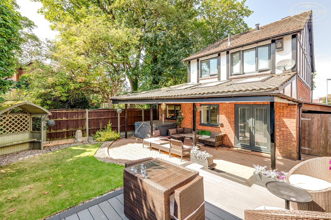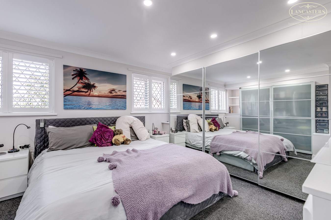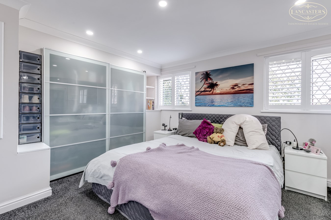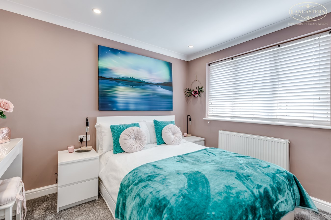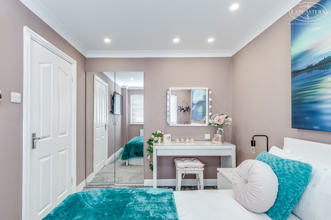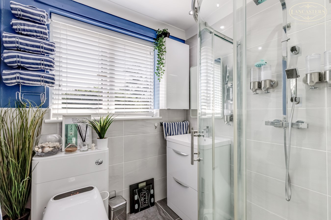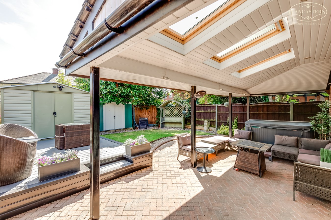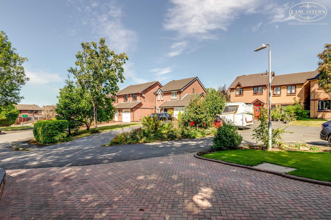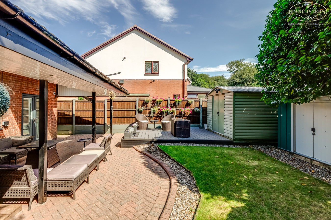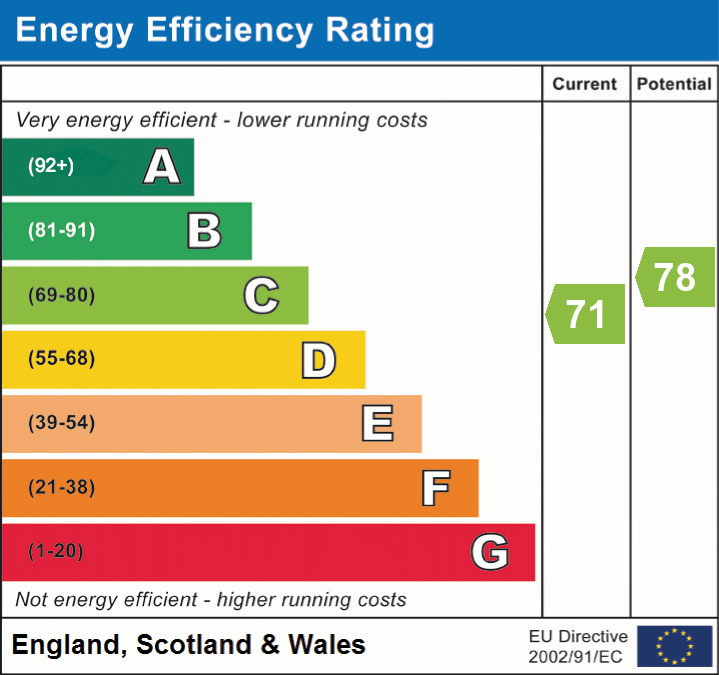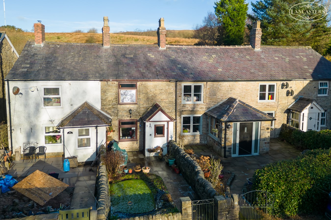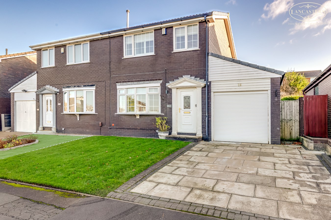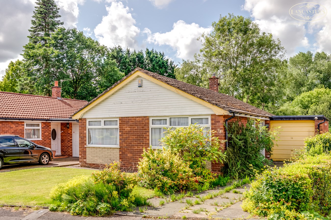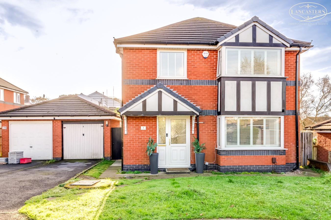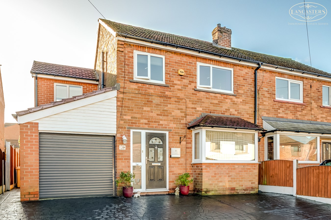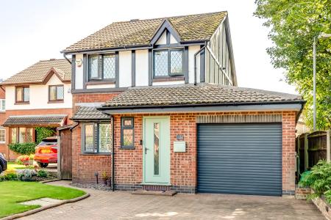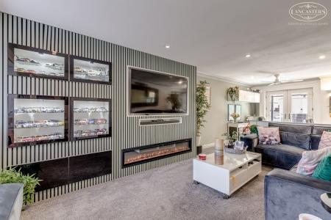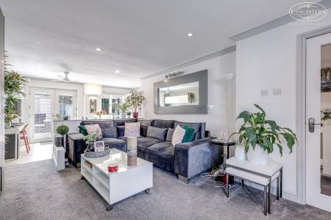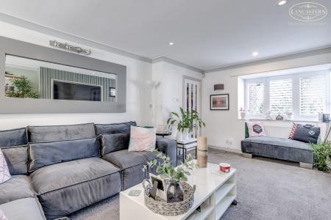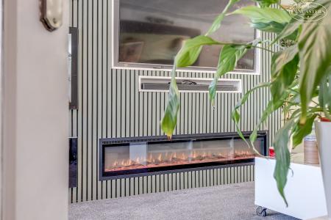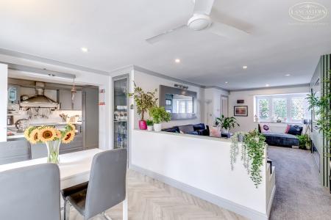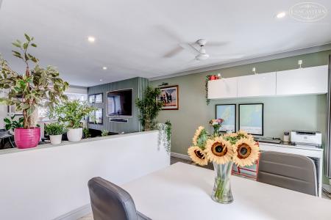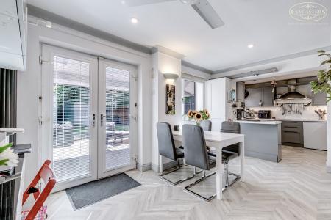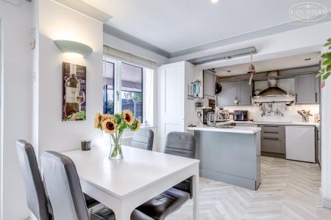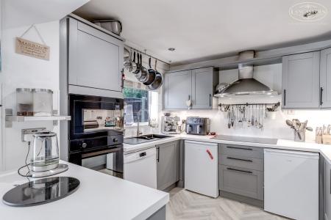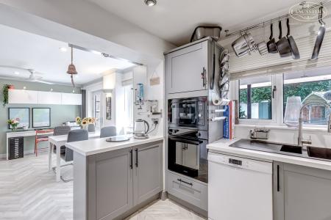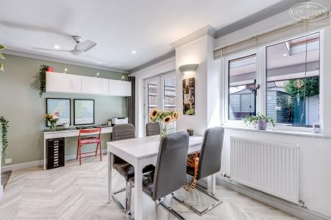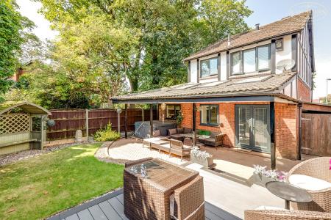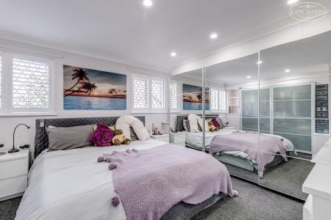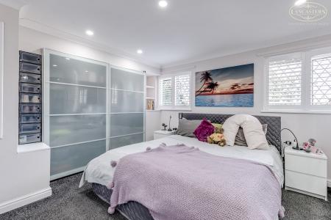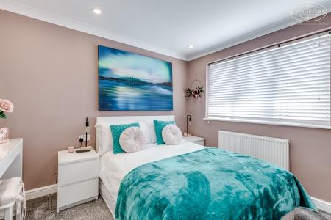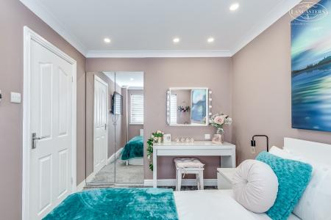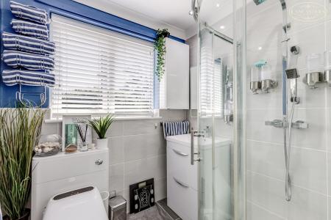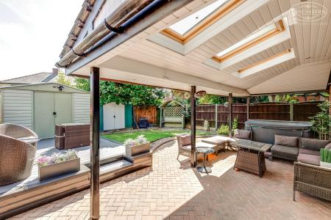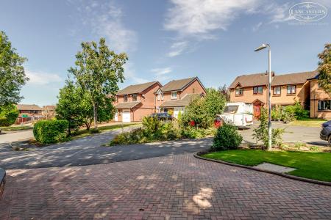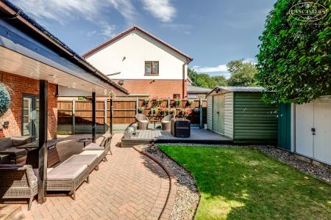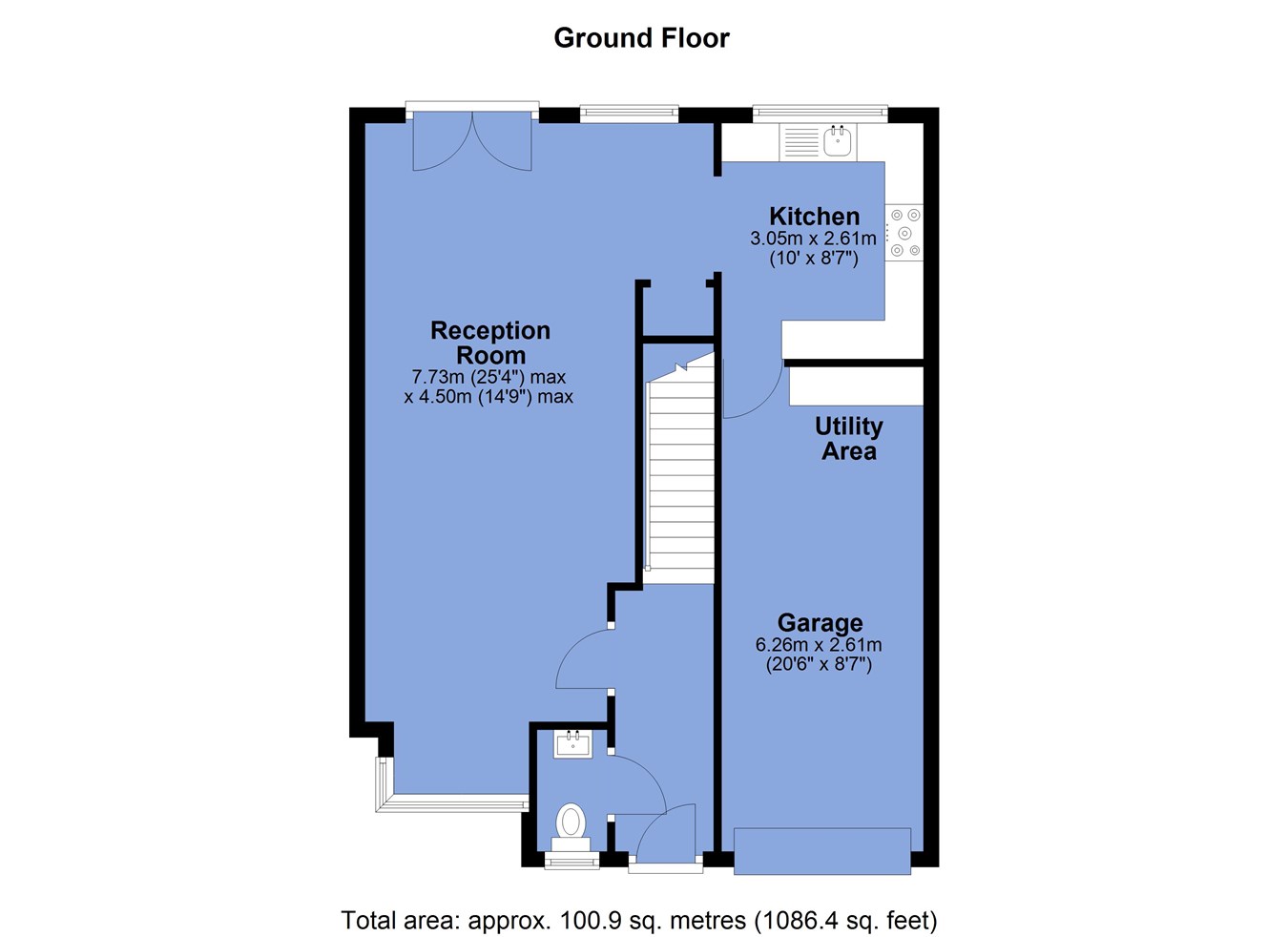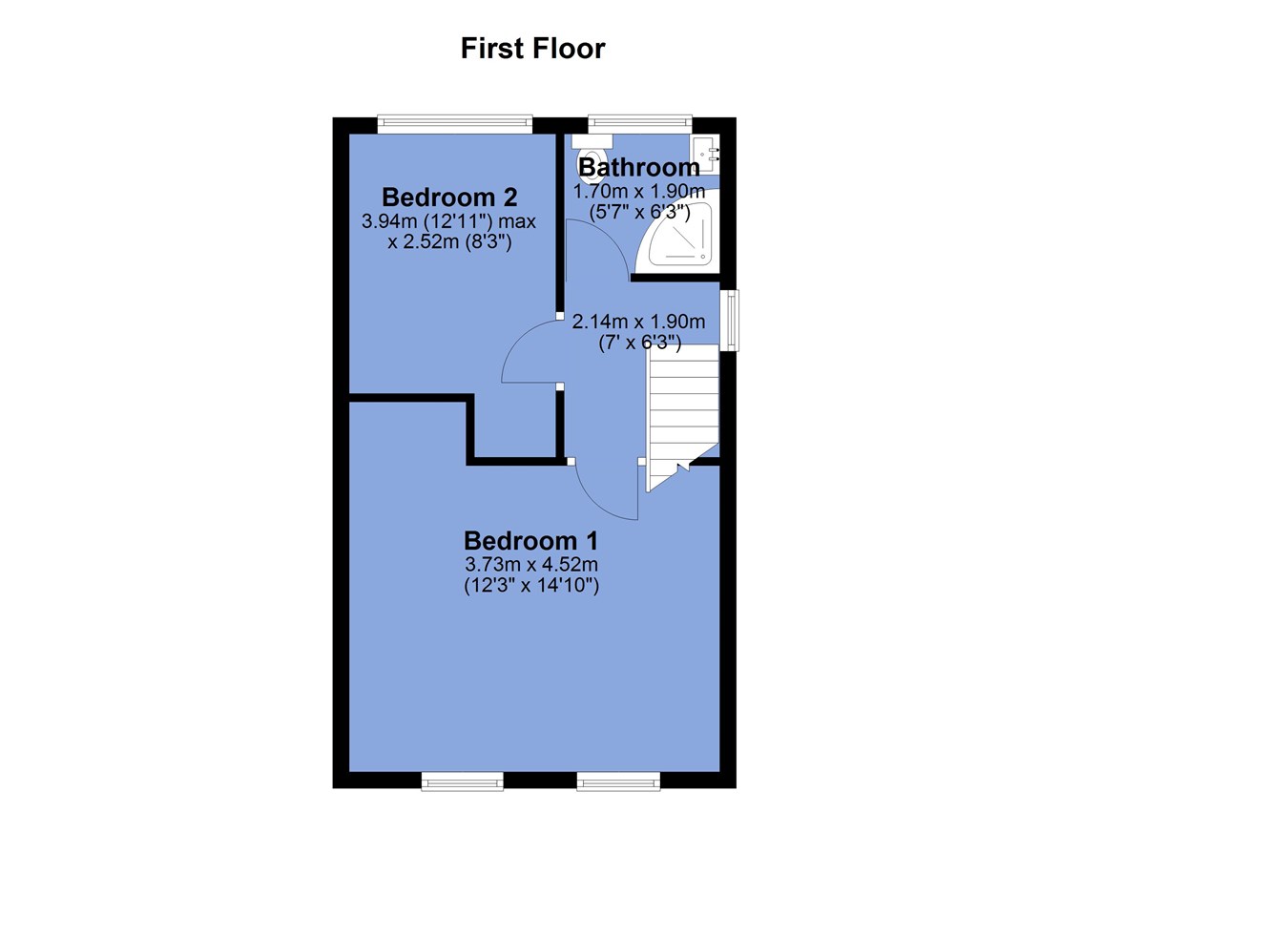- Excellent modern presentation
- Open plan configuration to ground floor
- Media wall
- Excellent home for entertaining
- Front and rear gardens plus driveway
- Downstairs WC
- Originally designed as a three bedroom, but currently configured as two bedrooms (see plan)
- Just over half a mile to Blackrod train station
- Approx 0.5 miles to Horwich Centre
- Manchester commuter belt
3 Bedroom Detached House for sale in Bolton
This home has been owned within the same family for many years and has been both reconfigured and extended. The generous ground floor accommodation is laid out in an open plan style, but it is important to note that there is also an extended hallway plus DSWC.
There is a large integral garage with utility area, and we have been advised that this garage was built with foundations suitable of carrying a further extension above although we would ask that each buyer conducts their own investigations into this topic.
The rear garden is finished in a low maintenance style and includes an impressive, covered seating area.
The first floor was originally configured as three bedrooms but has been altered on several occasions. As it stands the layout is two bedrooms the master of which is particularly large however the original three-bedroom layout could be reinstated if desired.
The sellers inform us that the property is Leasehold for a term of 999 years from 1st May 1984 subject to the payment of a yearly Ground Rent of £75
Council Tax Band C - £2,041.91
Ground FloorEntrance Hallway
4' 1" x 14' 1" (1.24m x 4.29m) Glass panelled door into reception room. Stairs to first floor.
Downstairs WC
4' 10" x 2' 3" (1.47m x 0.69m) Window to front. WC. Hand basin with vanity unit.
Reception Room
14' 9" x 25' 4" (4.50m x 7.72m) Designed with media wall with space for fire, tv, soundbar. Display cabinets with lighting. Windows to both the front and rear garden together with French Doors leading out to the garden.
Kitchen
8' 7" x 10' 0" (2.62m x 3.05m) Rear window to the garden. Kitchen design includes a breakfast bar area, display cabinets. Integral microwave, oven and hob.
Utility Area
From the rear part of the garage.
First Floor
Landing
Gable window. Loft access. Loft has a fitted ladder and is part boarded for storage.
Bedroom 1
14' 10" x 12' 3" (4.52m x 3.73m) Wardrobes including a variety of storage including a concealed dressing table. Gas central heating boiler contained within over stairs store.
Bedroom 2
8' 3" x 12' 11" (2.51m x 3.94m) To the rear with window overlooking the garden.
Bathroom
6' 3" x 5' 7" (1.91m x 1.70m) To the rear. Rear window. Corner shower with shower from mains. Hand basin in vanity unit. WC. Tiled splashback.
Exterior
Garage
20' 6" x 8' 6" (6.25m x 2.59m) Roller door to the front.
Important Information
- This is a Leasehold property.
Property Ref: 48567_29426207
Similar Properties
Bottom O Th Moor, Horwich, Bolton, BL6
3 Bedroom Cottage | £300,000
A stunning cottage, including superb views and benefiting from a well orientated rear garden and off-road parking. Three...
Georges Lane, Horwich, Bolton, BL6
2 Bedroom Cottage | £300,000
A charming and quintessential stone cottage set within delightful gardens enjoying breathtaking views across open moorla...
Birkenhills Drive, Ladybridge, Bolton, BL3
3 Bedroom Semi-Detached House | £300,000
A very well presented home positioned in generous gardens and including potential to extend. Integral garage provides sc...
Ashdene Crescent, Harwood, Bolton, BL2
3 Bedroom Bungalow | Offers in region of £318,500
A three-bedroom detached true bungalow currently reconfigured to a two-bedroom and benefiting from a full width extensio...
Vauze House Close, Blackrod, Bolton, BL6
4 Bedroom Detached House | £325,000
Significantly reduced specifically for a speedy sale. Representing superb value for a four-bedroom detached which is p...
Latham Road, Blackrod, Bolton, BL6
3 Bedroom Semi-Detached House | £325,000
A very well presented three double bedroom semidetached within a generous plot and available with no chain. Double drive...

Lancasters Independent Estate Agents (Horwich)
Horwich, Greater Manchester, BL6 7PJ
How much is your home worth?
Use our short form to request a valuation of your property.
Request a Valuation
