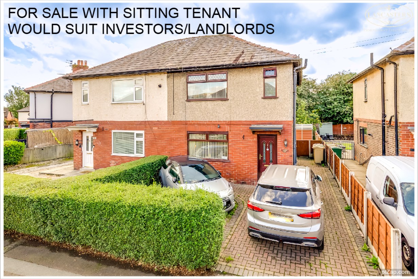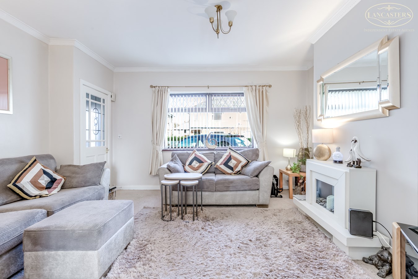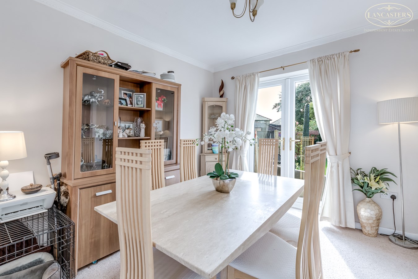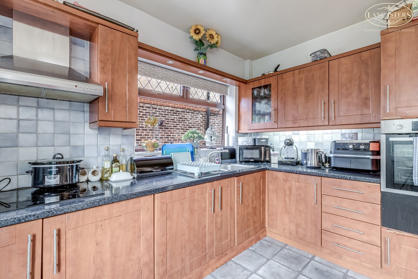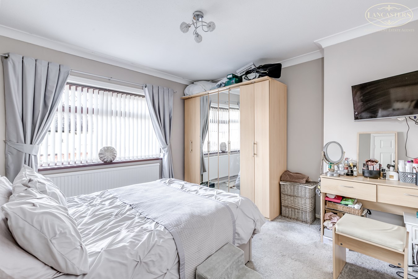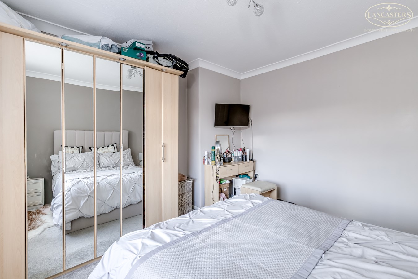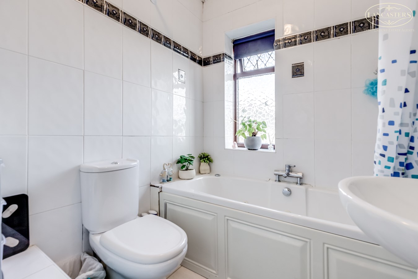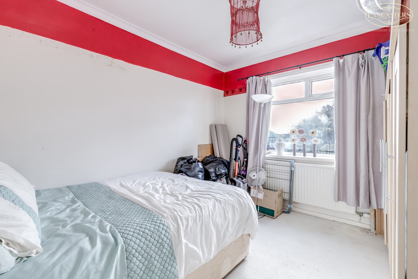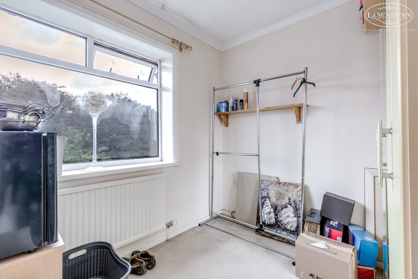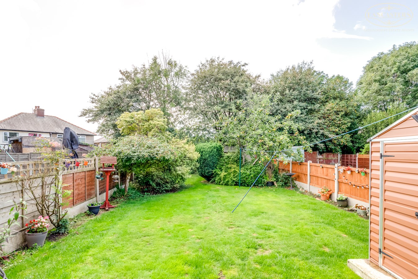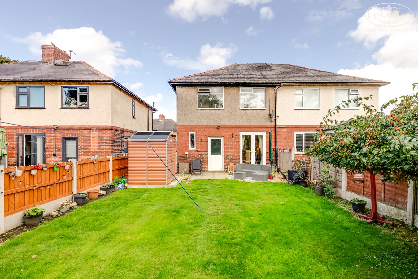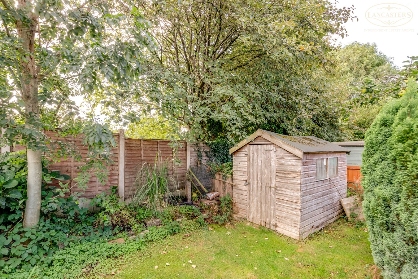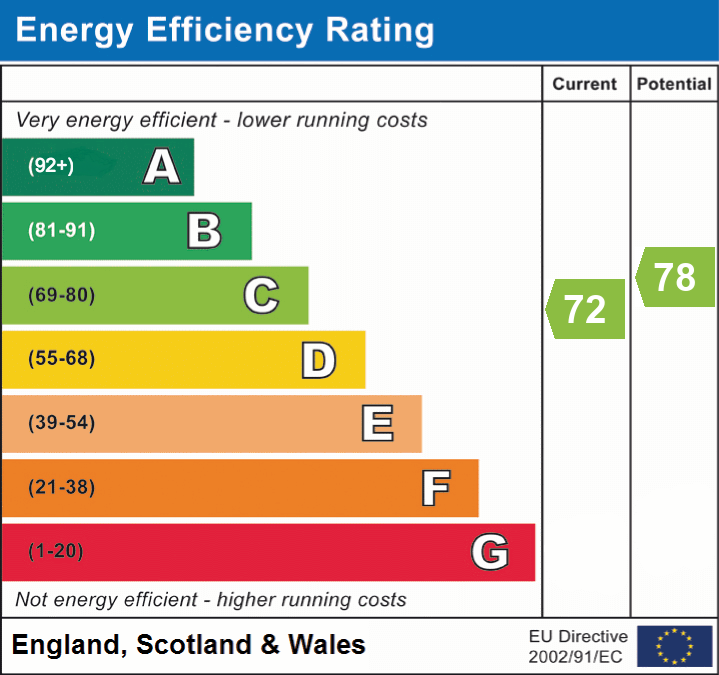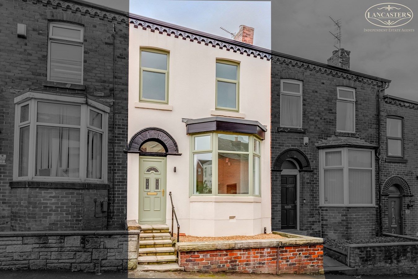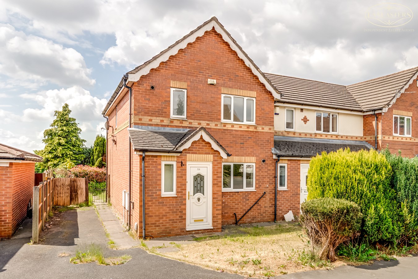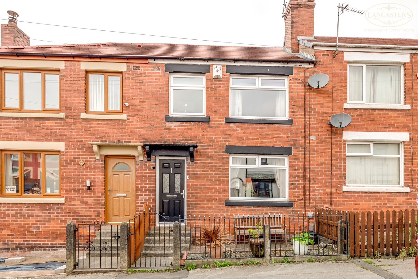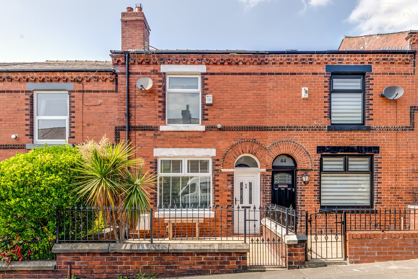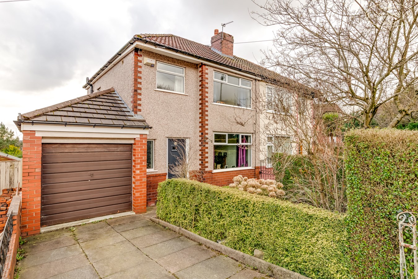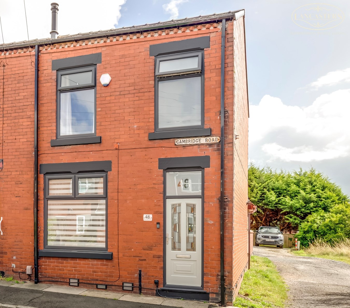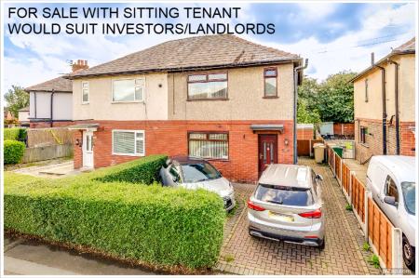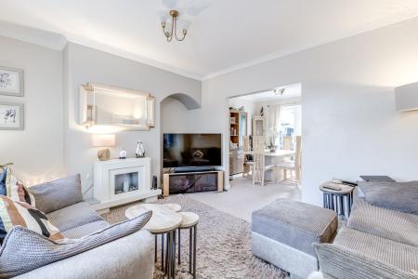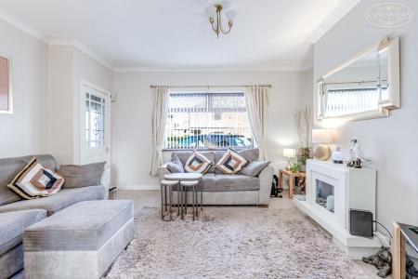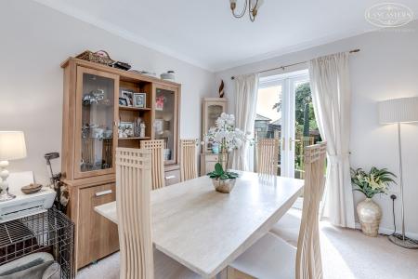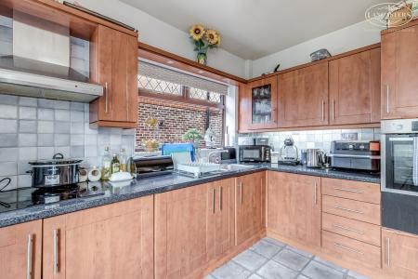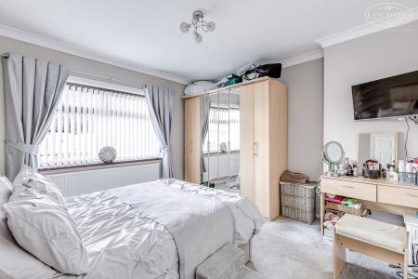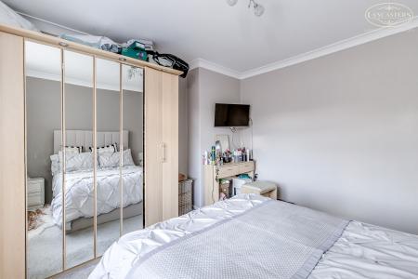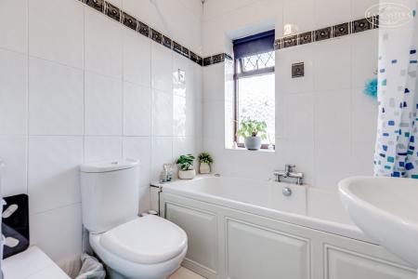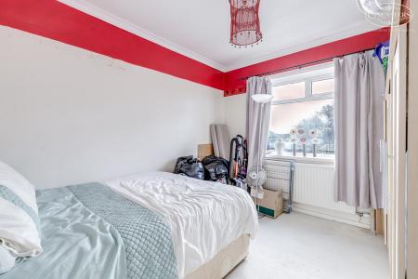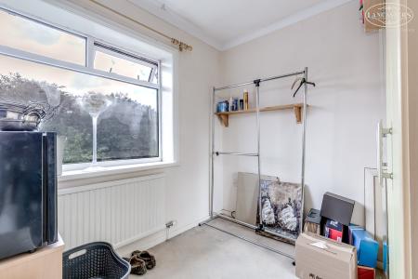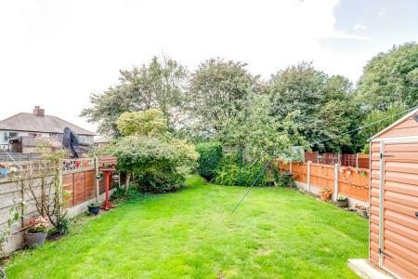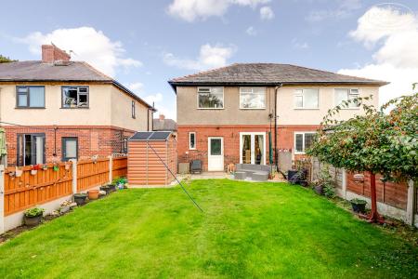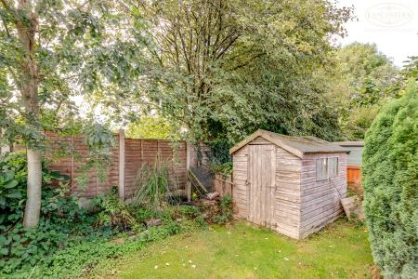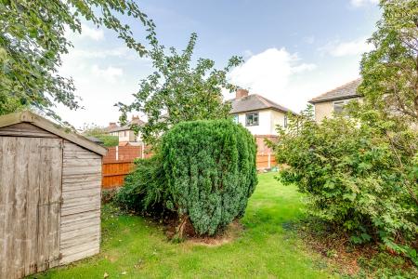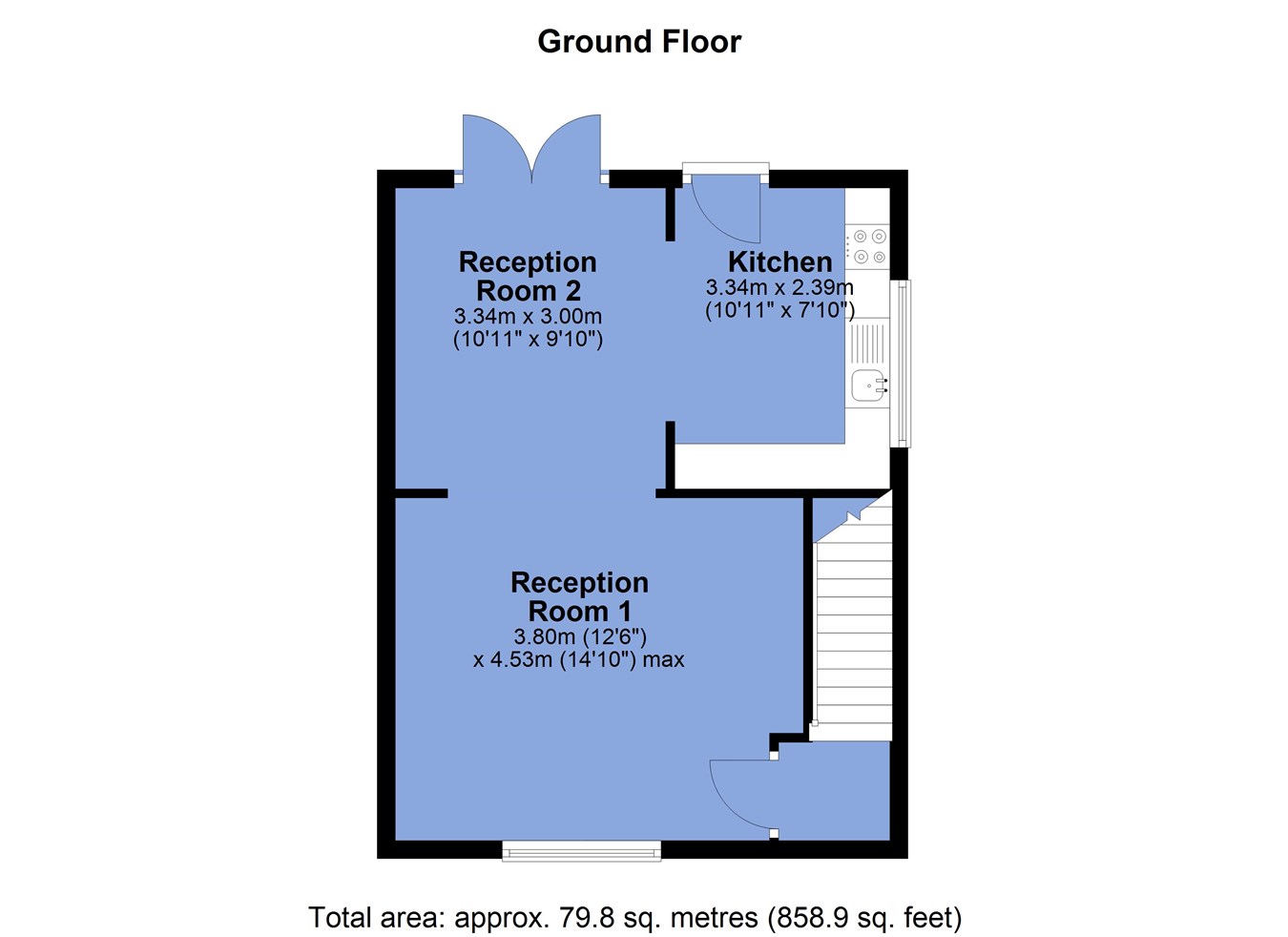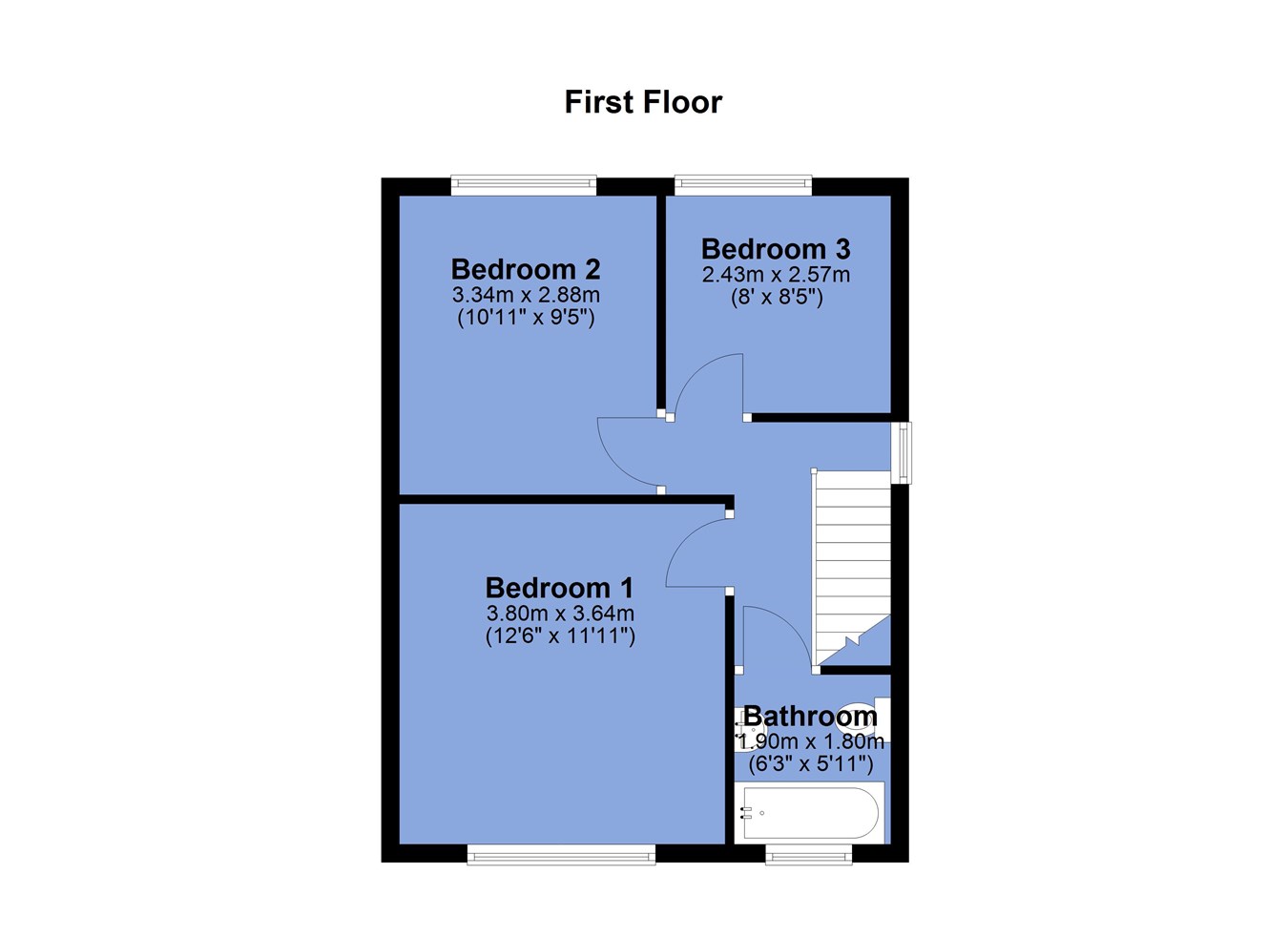- FOR SALE WITH A SITTING TENANT PROVIDING A RETURN OF APPROXIMATELY 5% AT �850 PCM
- Semi-detached house with driveway and patio windows onto the sizeable rear garden
- Two reception rooms
- Three well proportion bedrooms.
- Great access into Horwich Centre with its wealth of shops and services
- Close to bus route
- Horwich includes a number of private nurseries together with primary and secondary schools
- Convenient for surrounding countryside
- Potential to extend
- Connecting with the popular Crown Lane
3 Bedroom Semi-Detached House for sale in Bolton
Available with a sitting tenant who has been in for some years and is currently paying £850pcm making the proposition at this purchase price of roughly a 5% return.
A great opportunity to acquire a Buy To Let property which will generate rental income on day one. Beyond this the popular location and excellent commuter connectivity will mean demand remain strong for rental in the future.
Deceptively spacious three bedroom semi detached property, ideally located for local amenities, shops and schools. The accommodation includes individual hallway two good sized reception rooms and a kitchen which overlooks the garden.
To the first floor, there are three bedrooms served by a family bathroom. Externally, there are both front and rear gardens size and there is also a private driveway.
The seller informs us that the property is Freehold
Council Tax is Band A - £1,531.45
Ground Floor
Entrance Hallway
Stairs to first floor.
Reception Room 1
14' 11" x 12' 5" (4.55m x 3.78m) Open access into reception room 2.
Reception Room 2
9' 10" x 10' 11" (3.00m x 3.33m) French doors to the garden.
Kitchen
7' 10" x 10' 10" (2.39m x 3.30m) Gable window. Rear window. Glass panelled door. L-shape of units. Integral oven, hob and extractor. Space for fridge freezer and washing machine.
First Floor
Landing
Natural light through gable window.
Bathroom
5' 11" x 6' 3" (1.80m x 1.91m) To the front. Bath. WC. Hand basin.
Bedroom 1
12' 6" x 11' 11" (3.81m x 3.63m) Front double.
Bedroom 2
10' 11" x 9' 5" (3.33m x 2.87m) Rear window.
Bedroom 3
8' 6" x 7' 10" (2.59m x 2.39m) Rear window to the garden.
Important Information
- This is a Freehold property.
Property Ref: 48567_29327266
Similar Properties
Siemens Street, Horwich, Bolton, BL6
2 Bedroom Terraced House | £180,000
Extensively renovated two double bedroom and two reception bay fronted home with an open plan flow to the living space....
Gloucester Avenue, Horwich, Bolton, BL6
3 Bedroom Townhouse | £180,000
Available with no chain and including private driveway. The rear garden which is well orientated for afternoon and eveni...
Essex Street, Horwich, Bolton, BL6
3 Bedroom Terraced House | £180,000
Benefiting from a mass of important improvements during recent years including a new roof just three years ago. Presente...
Webb Street, Horwich, Bolton, BL6
2 Bedroom Terraced House | £184,995
A very well presented two reception room and two bedroom property with lovely period features such as individual hallway...
Highland Road, Horwich, Bolton, BL6
3 Bedroom Semi-Detached House | £185,000
**REDUCED** Available with no chain and benefiting from off road parking, a substantial garage and front and rear garden...
Cambridge Road, Lostock, Bolton, BL6
2 Bedroom Terraced House | £189,995
Well-presented two bedroom end terraced with modern kitchen, spacious lounge and versatile ground floor room – perfect f...

Lancasters Independent Estate Agents (Horwich)
Horwich, Greater Manchester, BL6 7PJ
How much is your home worth?
Use our short form to request a valuation of your property.
Request a Valuation
