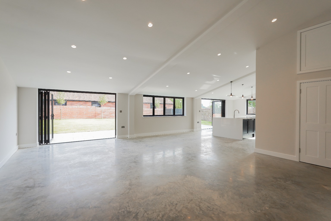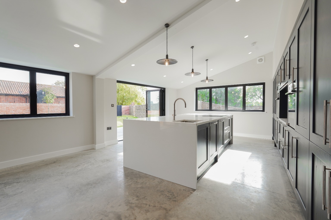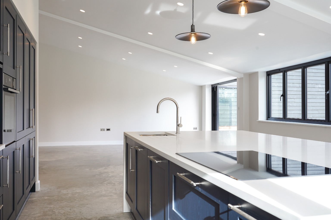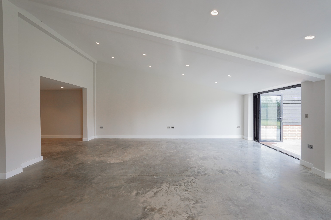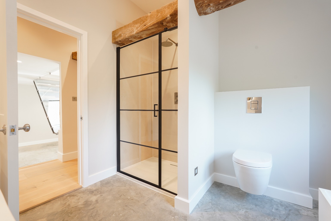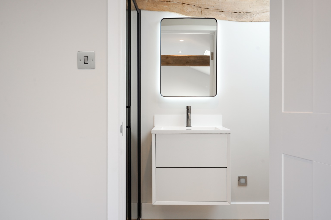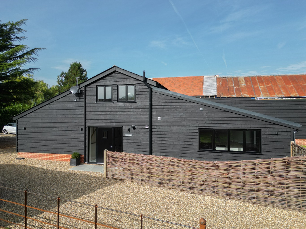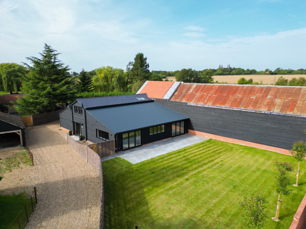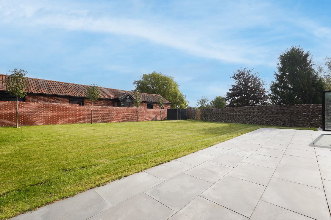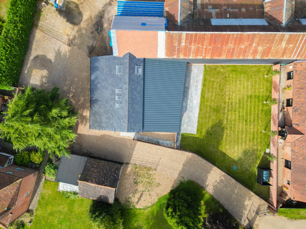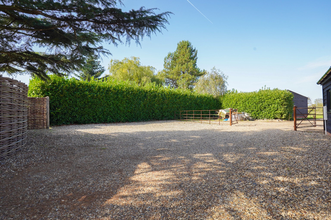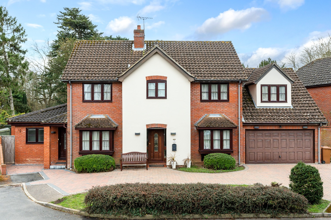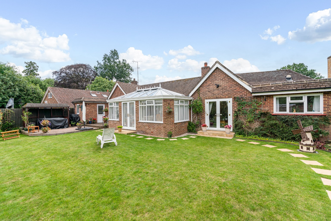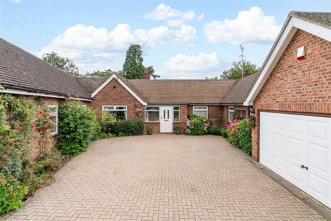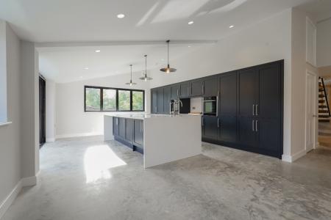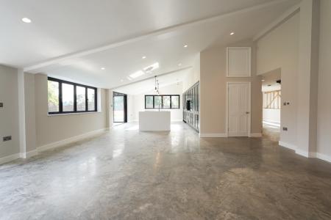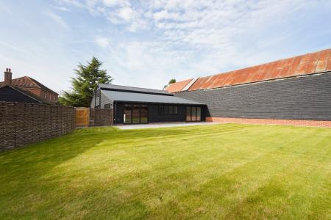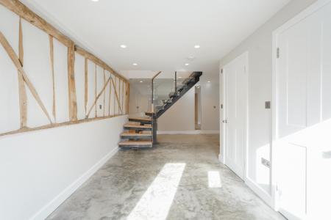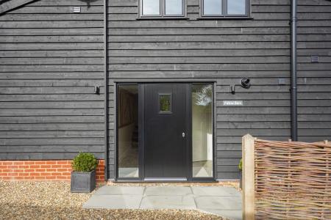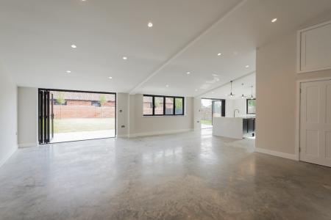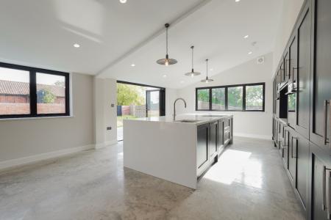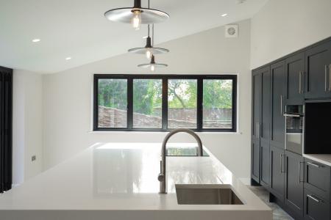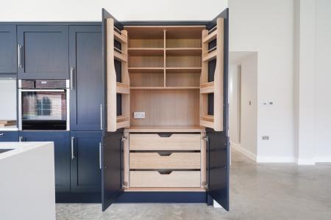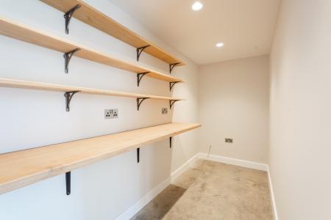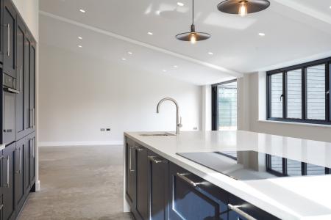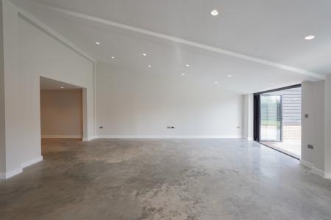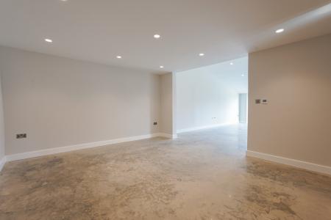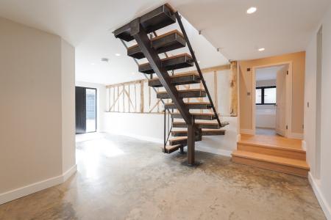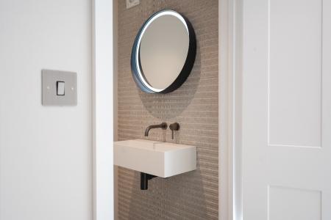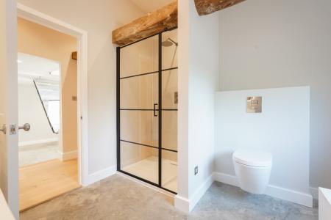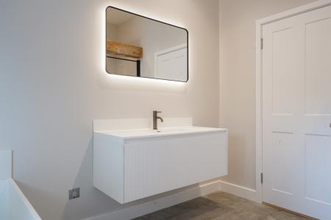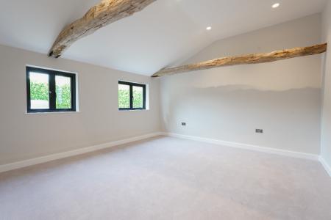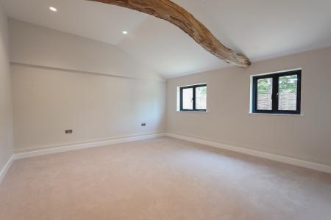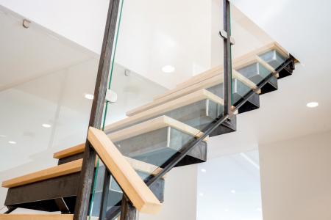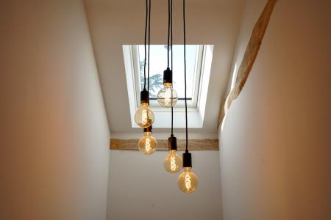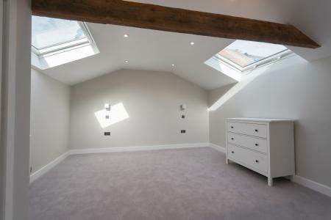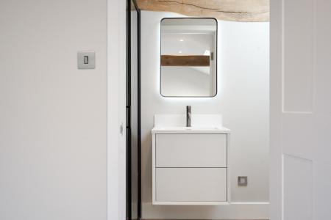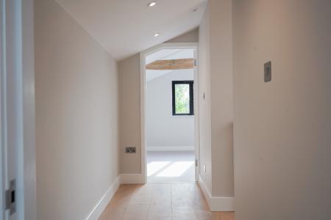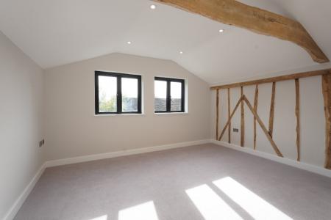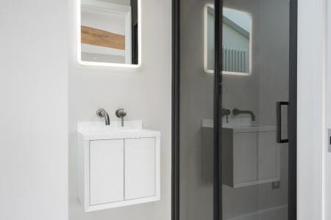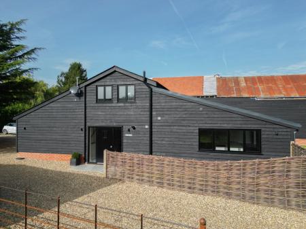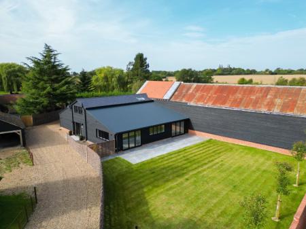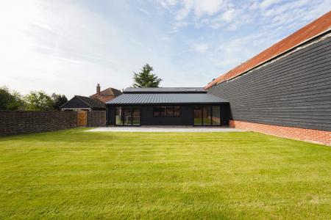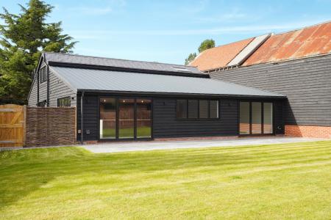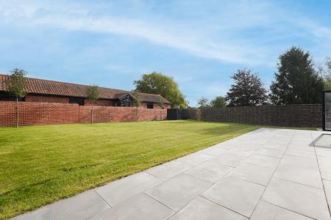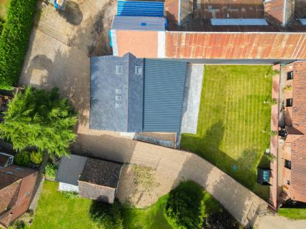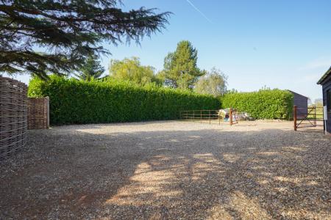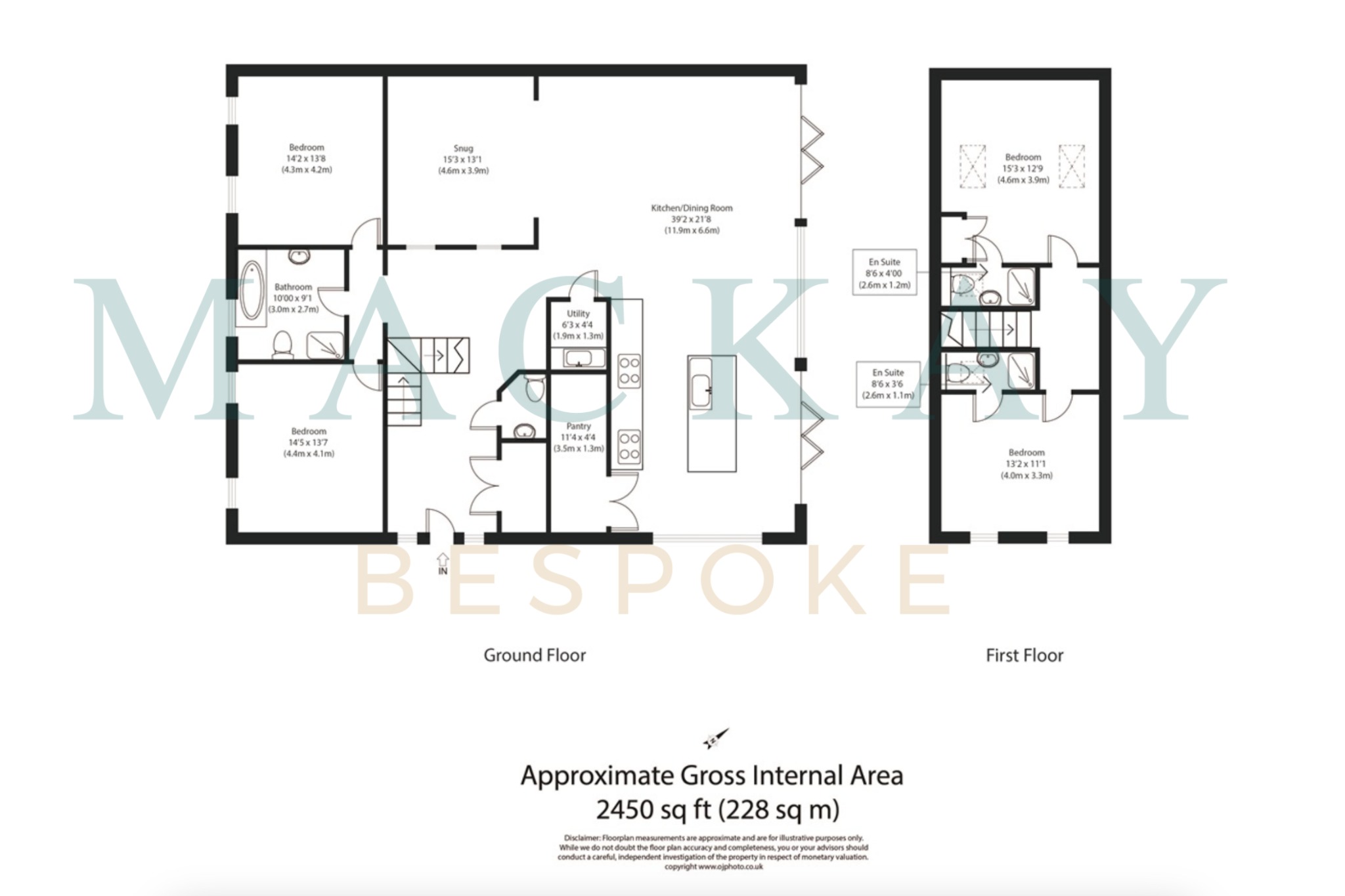- Chain-Free Property
- Meticulously Crafted Barn Conversion
- Versatile Layout with Modern Design
- High-End Fixtures and Underfloor Heating
- Spacious Kitchen/Family Room with Bi-Fold Doors
- Walk-In Pantry and Utility Room
- Two En-Suite Bedrooms
- Private Driveway with Electronic Gates
- Secluded Garden with Patio
- Proximity to Felsted School and Transport Links
4 Bedroom Barn for sale in Braintree
Nestled in a tranquil setting just beyond the charming village of Bardfield Saling, this exceptional barn conversion exudes timeless character and contemporary allure. Offering a versatile layout that seamlessly marries traditional beams with modern design, the property is a testament to meticulous craftsmanship and meticulous attention to detail.
As you step into the entrance hall, a striking steel and oak staircase gracefully ascends to the first-floor landing, while exposed timbers adorning one wall exude rustic charm. A convenient storage cupboard houses essential services. Moving forward, the ground floor unfolds with two inviting bedrooms and an impressive open-plan living space.
Throughout the home, a commitment to quality is evident, with high-end fixtures and underfloor heating gracing every corner of the ground floor. A ground floor WC boasts a distinctive wash hand basin and polished concrete flooring, adding a touch of sophistication to everyday living. Adjacent to this, a well-appointed utility room features a range of units set beneath a quartz work surface with an inset sink, alongside space and plumbing for a washing machine.
The heart of the home, a magnificent kitchen/family room, measures a generous 11.9m x 6.6m, epitomizing contemporary luxury. This open-plan space is bathed in natural light, courtesy of two sets of bi-fold doors leading to the garden and a front-facing window. The kitchen boasts a comprehensive range of high and low-level units set beneath quartz countertops, complete with two ovens and an integrated dishwasher. A substantial island houses a sink unit and hob, complemented by a bin drawer and additional storage. Polished concrete flooring adds an elegant finish, while concealed doors unveil a walk-in pantry measuring 3.5m x 1.3m, complete with space and plumbing for a fridge/freezer and oak shelving.
Adjacent to the kitchen, the snug offers a cozy retreat, currently open-plan but versatile enough to be enclosed. Two glazed panels provide a visual connection to the hallway, while polished concrete flooring ties the space to the rest of the living area.
The ground floor also includes two spacious double bedrooms (Bedroom 3 and Bedroom 4), each featuring windows that welcome in natural light. A modern family bathroom showcases a free-standing bath, a tiled shower with a power shower, a vanity wash hand basin, and a low-level WC, with a window overlooking the rear elevation.
Ascending to the first floor, the bright and airy Bedroom 1 boasts ample natural light, thanks to two roof lights. It comes complete with a built-in wardrobe cupboard and a stylish en-suite shower room, featuring a walk-in shower with stone tiling, a vanity basin, and a WC. Oak flooring and a roof light on the side elevation add a touch of sophistication.
Bedroom 2, another appealing bedroom, delights with two windows framing picturesque views of the open countryside. This room also benefits from an en-suite shower room, featuring a walk-in shower with stone tiling, a vanity basin, and a WC. Oak flooring and a roof light on the side elevation continue the theme of elegance.
Outside, the property is accessed through electronic gates via a shingle drive that leads to a private driveway. The secluded garden offers a large patio at the rear of the house and a well-maintained lawn with scattered trees. Attractive brick walls and willow fencing define the boundaries of this serene outdoor space. Additional features include a private sewerage treatment plant and oil-fired central heating.
Location
In the heart of the Essex countryside, Bardfield Saling is a picturesque village that perfectly complements the allure of this exceptional barn conversion. With its idyllic location, residents enjoy the tranquility of rural living while benefiting from convenient access to key amenities and transport links. Felsted School, a renowned educational institution, is just a stone's throw away, offering world-class education. Moreover, the property's proximity to major road and rail connections ensures that London is easily accessible, with a mere 39-minute train journey from nearby Witham to London Liverpool Street.
VIDEO TOURPlease take a look at the full property introduction tour with commentary.
WOULD YOU LIKE TO VIEW?If you would like to view this home, please contact the office or one of our agents. One of our friendly agents would love to show you around.
CAN WE HELP YOU TOO?At Mackay Property we offer a unique one to one marketing, media and customer service offering making a significant difference to using a traditional High Street Estate Agent.
Mackay Property have helped 1000's of people buy and sell homes over 25 + years experience in agency in the Sawbridgeworth and Bishop’s Stortford areas and have developed a proven service to help you achieve the best possible outcome in the sale of your home.
If you'd like to know more then please get in contact - we'd love the opportunity to have a coffee with you to tell you more.
EPC RATINGThe EPC rating for this home is C
COUNCIL TAXThe council tax band for this property is TBC
GENERAL BUT IMPORTANTEvery effort has been made to ensure that these details are accurate and not misleading please note that they are for guidance only and give a general outline and do not constitute any part of an offer or contract.All descriptions, dimensions, warranties, reference to condition or presentation or indeed permissions for usage and occupation should be checked and verified by yourself or any appointed third party, advisor or conveyancer. None of the appliances, services or equipment described or shown have been tested.
Important information
This is a Freehold property.
Property Ref: 564517_251434
Similar Properties
United House, Mayflower Street, Southwark
3 Bedroom Penthouse | Guide Price £850,000
*CHAIN FREE* Experience the ultimate in city living with this remarkable loft-style duplex apartment. Enjoy a private ro...
Cambridge Road, Sawbridgeworth
4 Bedroom Detached House | Guide Price £835,000
Stunning 4/5 bed detached Sawbridgeworth home, blend of character & modern design, huge open-plan kitchen, large drivewa...
Gill Edge, Stansted - Forest Hall
5 Bedroom Detached House | Guide Price £835,000
This stunning 5-bedroom detached home in Forest Hall boasts elegance and comfort, with 2 en-suites and 3 reception rooms...
6 Bedroom Detached House | Offers Over £875,000
Heron Close is a spacious 5-bedroom home with an annex, ideal for multi-generational families. It offers a bright interi...
Falconers Park, Sawbridgeworth
4 Bedroom Detached Bungalow | Guide Price £875,000
Exquisite 4-bedroom bungalow in sought-after Falconers Park, Sawbridgeworth. Private, mature frontage, bright layout, or...
Falconers Park, Sawbridgeworth, CM21 0AU
4 Bedroom Bungalow | Guide Price £875,000
Exquisite 4-bedroom bungalow in sought-after Falconers Park, Sawbridgeworth. Private, mature frontage, bright layout, or...
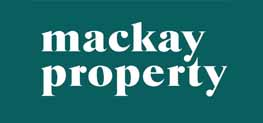
Mackay (Sawbridgeworth)
25 Bell Street, Sawbridgeworth, Hertfordshire, CM21 9AR
How much is your home worth?
Use our short form to request a valuation of your property.
Request a Valuation





