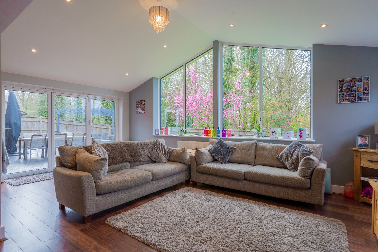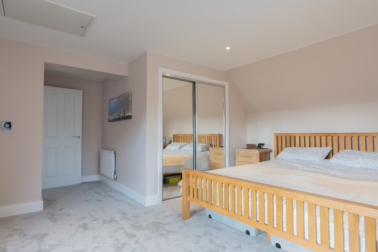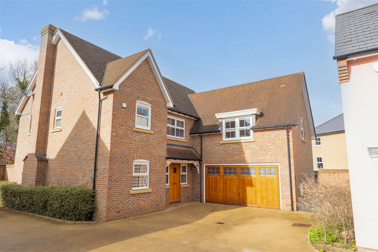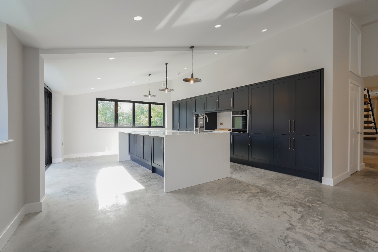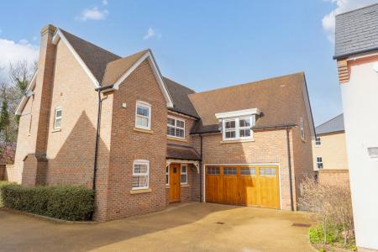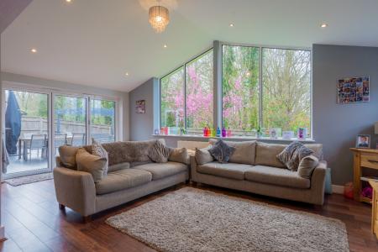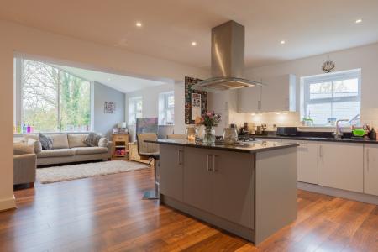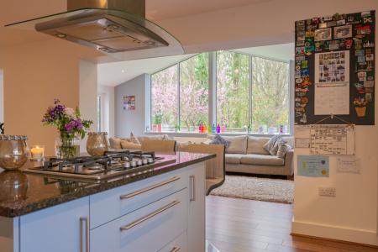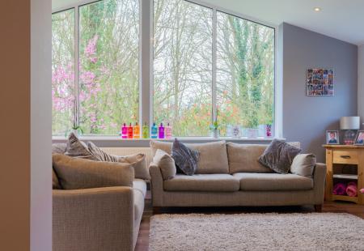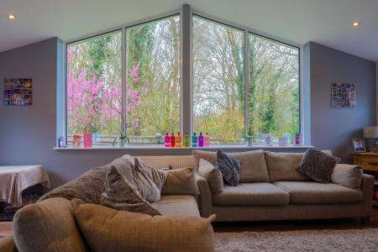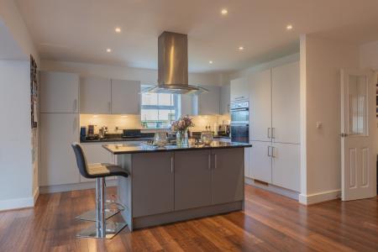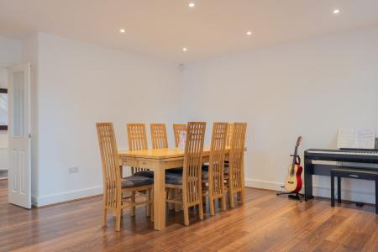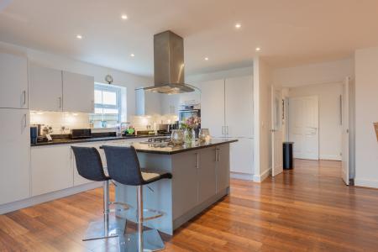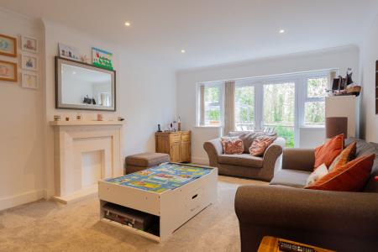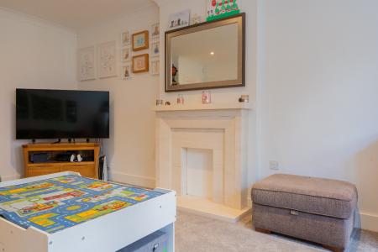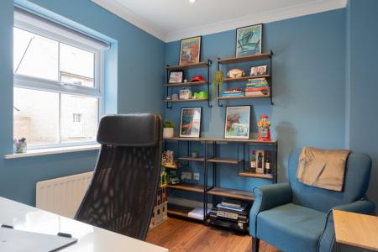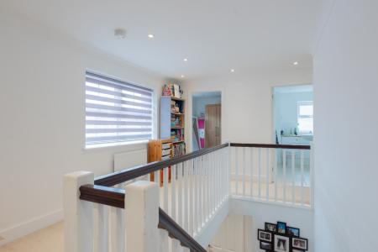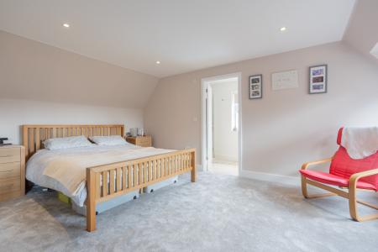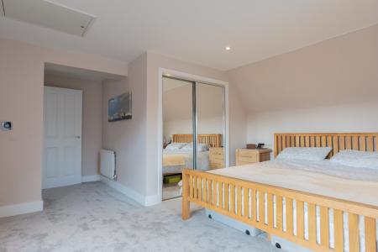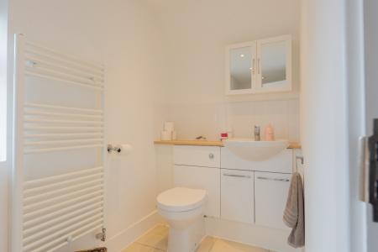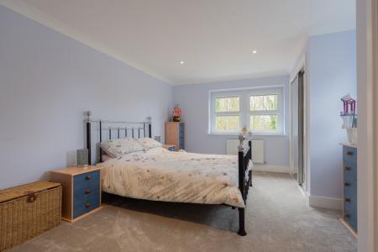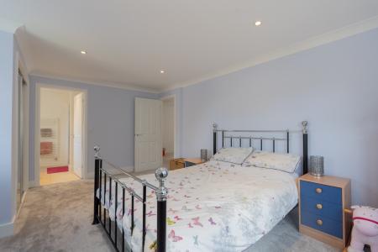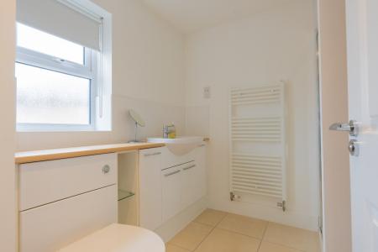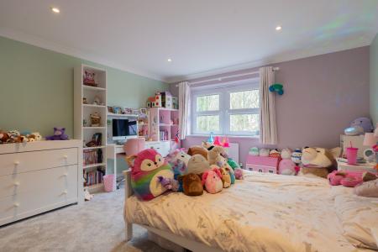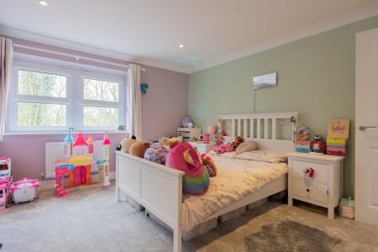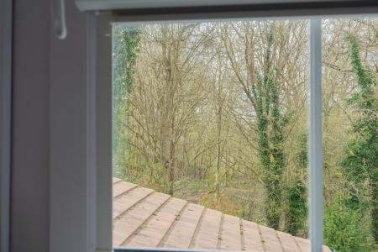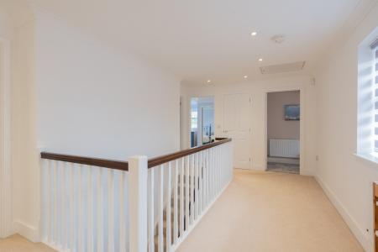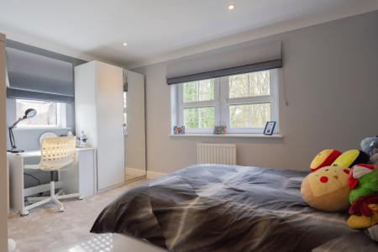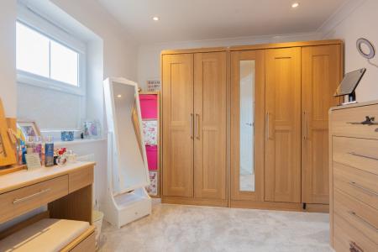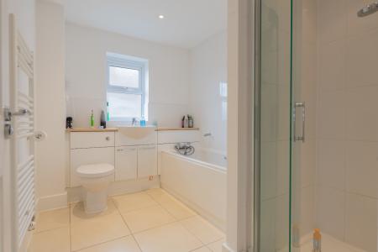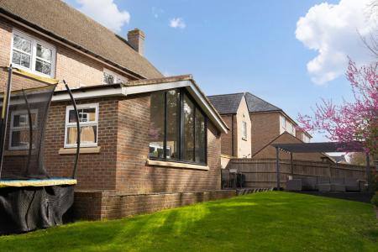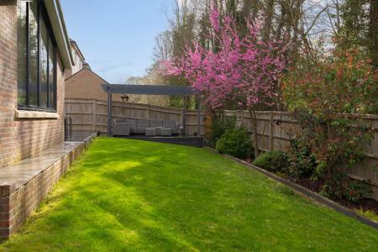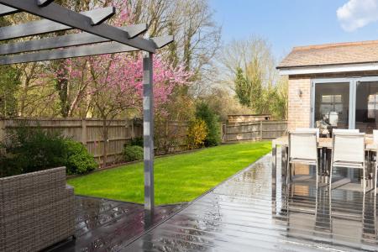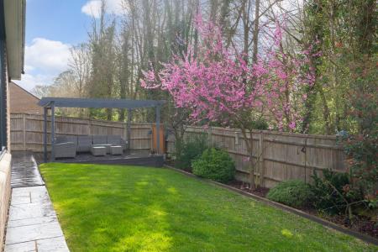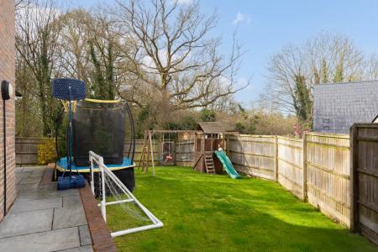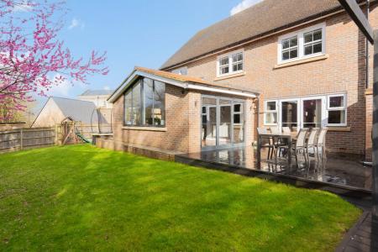- 5 bedrooms, including 2 en-suites
- Spacious reception rooms with walnut flooring
- Feature fireplace and patio doors to garden decking
- Open-plan kitchen/dining area with Paula Rosa Manhattan design
- Glazed pitched roof extension in living room
- Principal suite with fitted wardrobes and deluxe ensuite
- Versatile office space with natural light
- Conservatory and bi-fold doors to wrap-around garden
- Secure double garage with remote-controlled access
- Idyllic rear garden with patio area and lush lawn surrounded by mature trees
5 Bedroom Detached House for sale in Stansted
Nestled within the esteemed Forest Hall development, this exceptional 5-bedroom detached home boasts 2 en-suites and 3 reception rooms, embodying a perfect blend of sophistication and coziness. Positioned at the edge of the Croudace development, this unique Lonsdale design provides unparalleled privacy with enchanting garden views that overlook a serene wooded area.
Radiating charm, the property welcomes you with a grand entrance hall featuring a hardwood door, leading to a seamless flow of walnut flooring throughout the ground floor. On the left, you'll find an office flooded with natural light, adjacent to the spacious sitting room adorned with a feature fireplace and patio doors opening onto the garden decking. Continuing through the entrance hallway, you'll discover a separate utility room with a convenient downstairs WC and access to the large double garage. Finally, the entrance hall opens into the heart of the home - an open-plan kitchen/dining area flowing into the extended living room, featuring a stunning wall of glass overlooking the woodlands and bi-fold doors opening onto the tranquil wrap-around garden.
Upstairs, the home unveils a generously proportioned landing leading to the principal bedroom with built-in wardrobes and access to the sizeable ensuite shower room. The second bedroom, also spacious, offers built-in storage and its own ensuite shower room. The landing further extends to two additional double bedrooms, a family bathroom, and a fifth bedroom currently utilised as a dressing area.
The well-equipped kitchen, crafted by Paula Rosa Manhattan, serves as a culinary oasis with granite countertops, integrated appliances, and bi-folding doors opening to a charming extension. The adjoining dining room/family room adds versatility to modern living, complemented by a separate living room extension boasting a glazed pitched roof and French doors leading to the secluded rear garden surrounded by woodland vistas.
Externally, the property is embraced by a rear wrap around garden featuring a patio area and lush lawn bordered by mature trees, offering idyllic views of the surrounding woodland. Secure boundaries ensure privacy, with gated access to a public footpath and woodland area, while the front of the property provides parking for multiple vehicles alongside a double garage with remote-controlled access.
Elevated by its prestigious location within the Forest Hall development, this exceptional residence offers a lifestyle of luxury and tranquility, seamlessly blending modern comfort with natural beauty.
VIDEO TOURPlease take a look at the full property introduction tour with commentary.
WOULD YOU LIKE TO VIEW?If you would like to view this home, please contact the office or one of our agents. One of our friendly agents would love to show you around.
CAN WE HELP YOU TOO?At Mackay Property we offer a unique one to one marketing, media and customer service offering making a significant difference to using a traditional High Street Estate Agent.
Mackay Property have helped 1000's of people buy and sell homes over 25 + years experience in agency in the Sawbridgeworth and Bishop’s Stortford areas and have developed a proven service to help you achieve the best possible outcome in the sale of your home.
If you'd like to know more then please get in contact - we'd love the opportunity to have a coffee with you to tell you more.
EPC RATINGThe EPC rating for this home is TBC
COUNCIL TAXThe council tax band for this property is F
GENERAL BUT IMPORTANTEvery effort has been made to ensure that these details are accurate and not misleading please note that they are for guidance only and give a general outline and do not constitute any part of an offer or contract.All descriptions, dimensions, warranties, reference to condition or presentation or indeed permissions for usage and occupation should be checked and verified by yourself or any appointed third party, advisor or conveyancer. None of the appliances, services or equipment described or shown have been tested.
Important information
This is a Freehold property.
Property Ref: 564517_303190
Similar Properties
Cambridge Road, Sawbridgeworth
4 Bedroom Detached House | Guide Price £835,000
Stunning 4/5 bed detached Sawbridgeworth home, blend of character & modern design, huge open-plan kitchen, large drivewa...
5 Bedroom Detached House | Guide Price £835,000
This stunning 5-bedroom detached home in Forest Hall boasts elegance and comfort, with 2 en-suites and 3 reception rooms...
Cambridge Road, Sawbridgeworth, CM21 9BU
4 Bedroom Detached House | Guide Price £835,000
Stunning 4/5 bed detached Sawbridgeworth home, blend of character & modern design, huge open-plan kitchen, large drivewa...
Gentlemans Farm, The Street, Bardfield Saling
4 Bedroom Barn | Guide Price £850,000
Discover this exquisite chain-free barn conversion in Bardfield Saling. Modern luxury meets rustic charm with high-end f...
United House, Mayflower Street, Southwark
3 Bedroom Penthouse | Guide Price £850,000
*CHAIN FREE* Experience the ultimate in city living with this remarkable loft-style duplex apartment. Enjoy a private ro...
Falconers Park, Sawbridgeworth, CM21 0AU
4 Bedroom Bungalow | Guide Price £875,000
Exquisite 4-bedroom bungalow in sought-after Falconers Park, Sawbridgeworth. Private, mature frontage, bright layout, or...
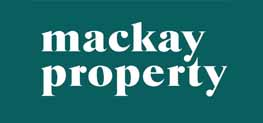
Mackay (Sawbridgeworth)
25 Bell Street, Sawbridgeworth, Hertfordshire, CM21 9AR
How much is your home worth?
Use our short form to request a valuation of your property.
Request a Valuation

