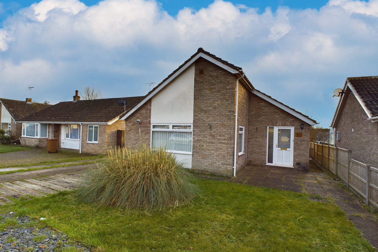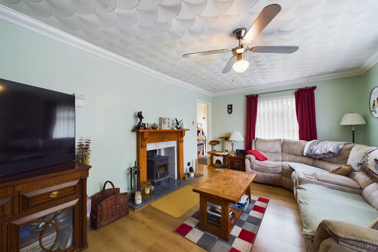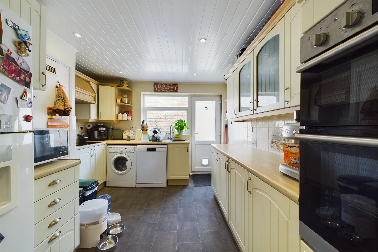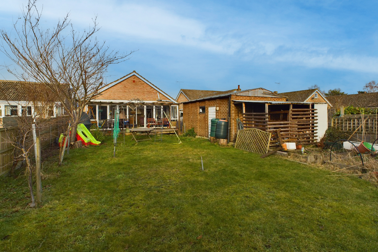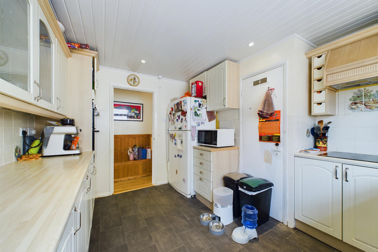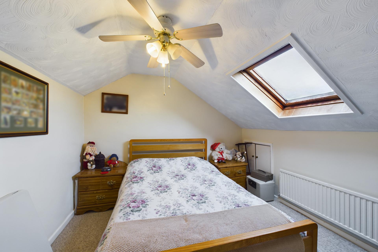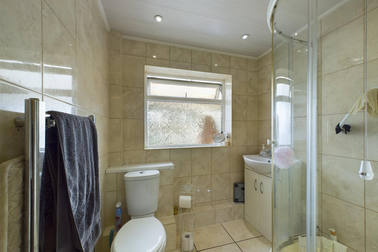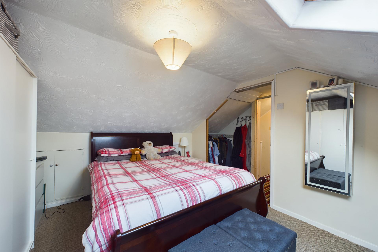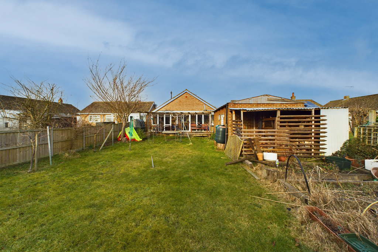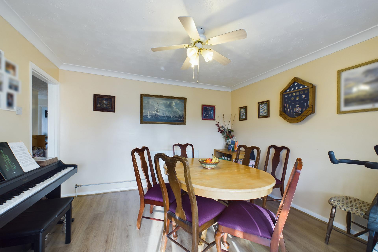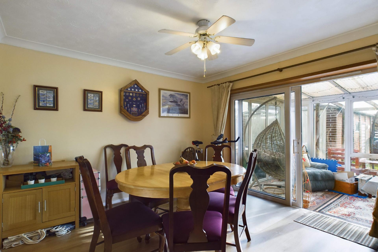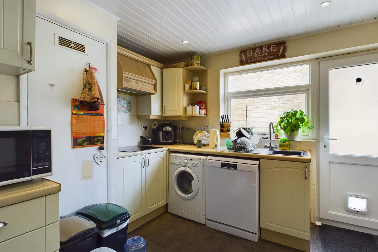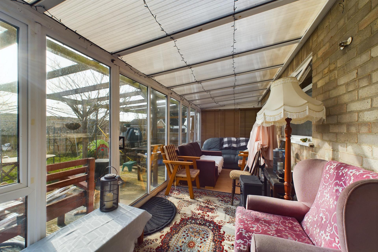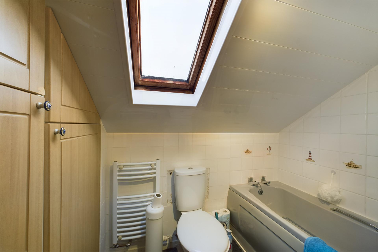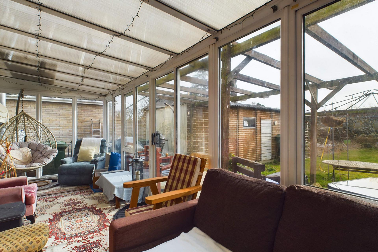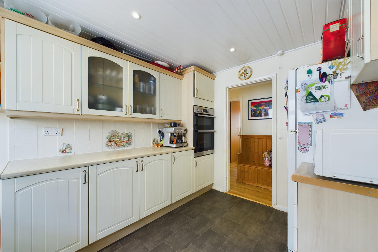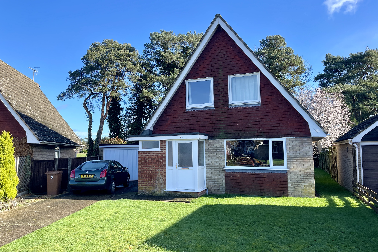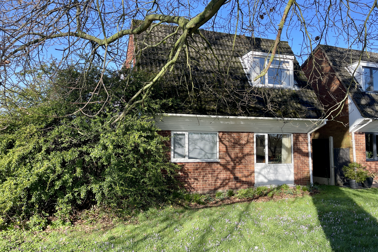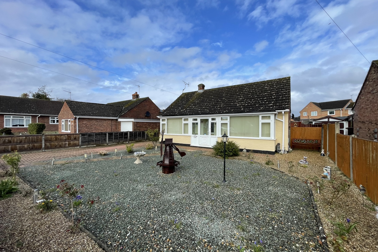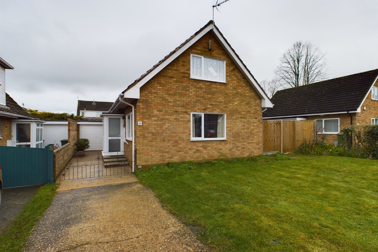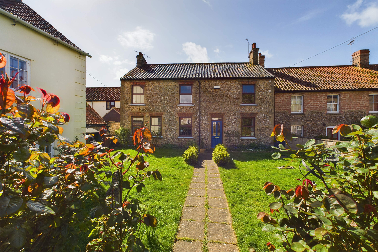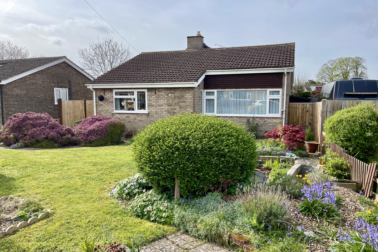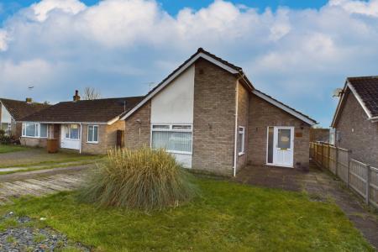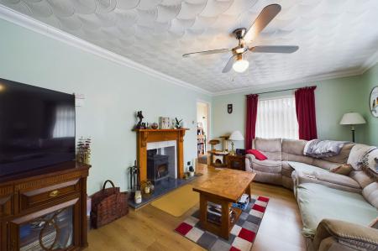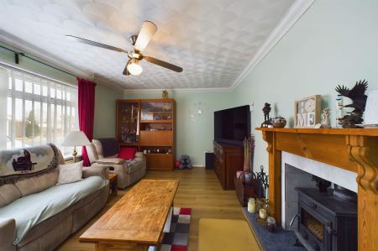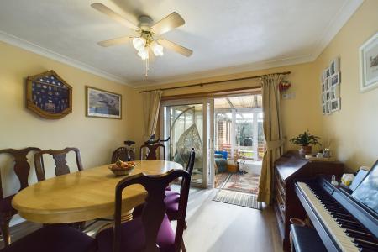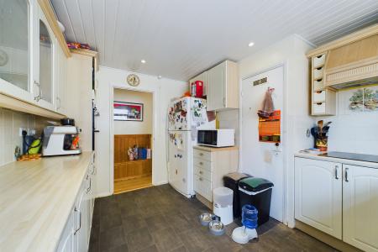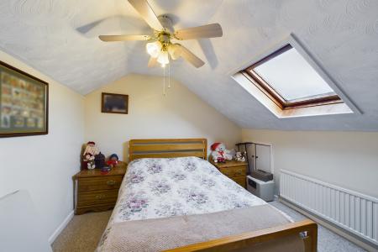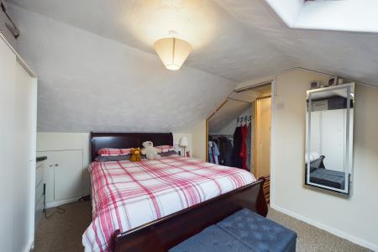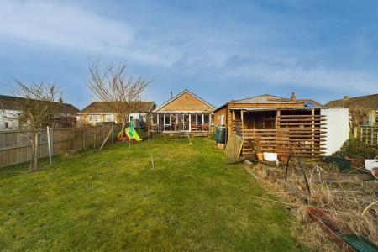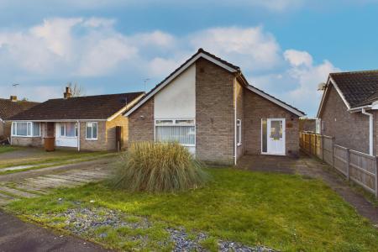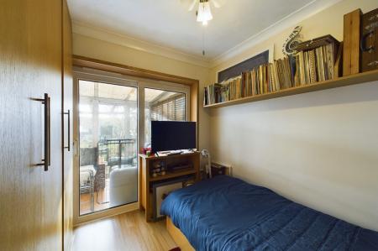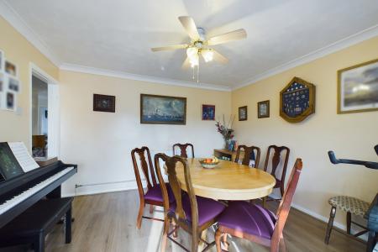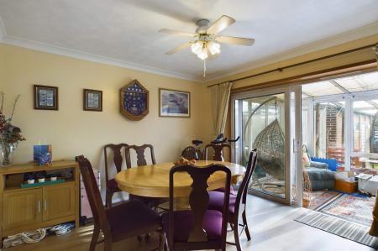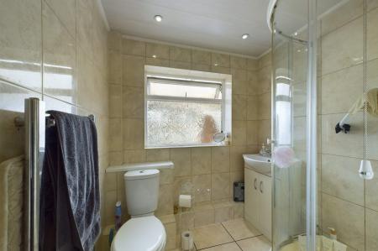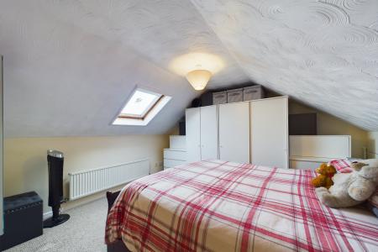- A Detached Chalet Style Home
- Popular Village Location
- Versatile Accommodation
- Lounge & Dining Room (Bedroom)
- Well Fitted Kitchen
- Large Rear Conservatory
- Three Further Bedrooms Over Two Floors
- Ground Floor Shower Room & First Floor Bathroom
- Oil Heating & Upvc Double Glazing
- Garage & Driveway Plus Large Rear Garden
4 Bedroom Chalet for sale in Brandon
SITUATION & LOCATION This spacious detached chalet style property is situated on a popular and established development of bungalows lying within the popular village of Weeting. Originally built as a three bedroom detached bungalow, the property was subsequently the subject of a loft conversion in 1998 to provide two first floor bedrooms and a bathroom. The ground floor bedroom to the rear is now used as a dining room and a rear conservatory was added in 2004. The generous and versatile accommodation is now over two floors with a useful ground floor shower room, well fitted kitchen and a wood burning stove has been installed in the lounge.
The property occupies a large rectangular plot backing on to the original kitchen garden wall to the now demolished Weeting Hall. This is a large garden and includes the sectional concrete garage and a driveway leading from the front through timber gates.
St Edmund Road is pleasantly situated on the edge of the village and just a short walk from the church & Weeting Castle ruins, ideal for walkers and lovers of wildlife.
The sale of this property offers an excellent opportunity to those purchasers seeking a good sized home in the village with spacious and versatile accommodation. Early viewings are recommended.
Despite the postal address, the village of Weeting is just on the Norfolk side of the county boundary. Within the village is a post office stores, primary school, church and a public house, the town of Brandon is only 1 mile away with a wider range of shops and other facilities. Thetford is about 8 miles away.
ENTRANCE HALL With Upvc sealed unit double glazed entrance door; fitted storage cupboards, radiator; laminate flooring.
LOUNGE 17' 4" x 10' 9" (5.29m x 3.30m) With double aspect Upvc sealed unit double glazed windows with vertical blinds; wood burning stove set in fireplace with pine surround and mantle, tiled inset and hearth, ceiling fan/light fitting; laminate flooring.
KITCHEN 11' 9" x 8' 7" (3.59m x 2.62m) Fitted range of matching wall and floor cupboard units with work surfaces over incorporating single drainer stainless steel sink unit with mixer tap, plumbing for dishwasher and washing machine, built in electric double oven and ceramic hob with extractor canopy over; Upvc sealed unit double glazed window and door to outside; cupboard housing oil fired boiler(serving central heating and domestic water); PVC clad ceiling with recessed lighting; cushion flooring.
DINING ROOM/BEDROOM 11' 10" x 10' 11" (3.62m x 3.35m) Radiator; ceiling light/fan fitting; laminate flooring; Upvc sealed unit double glazed sliding doors to:
CONSERVATORY 24' 6" x 7' 5" (7.49m x 2.27m) Of Upvc construction with Upvc sealed unit double glazed windows under a polycarbonate roof and aluminium framed sealed unit double glazed sliding patio doors to rear garden.
SHOWER ROOM 6' 4" x 5' 4" (1.95m x 1.63m) Corner shower cubicle with electric shower and glass screens; vanity wash basin and W.C; fully tiled walls and floor; chrome heated towel rail; Upvc sealed unit double glazed window and PVC clad ceiling with recessed lighting.
STUDY 11' 0" x 8' 11" (3.37m x 2.74m) Fitted range of built-in book shelving with storage cupboard incorporating computer desk; staircase leading to first floor; laminate flooring.
GROUND FLOOR BEDROOM 3 8' 5" x 8' 1" (2.57m x 2.47m) Radiator; fitted wardrobe cupboard; sliding sealed unit double glazed Upvc doors to conservatory.
STAIRCASE LEADING FROM STUDY TO FIRST FLOOR
LANDING PVC clad ceiling; fitted carpet.
BATHROOM With bi-fold door and sloping ceiling; panelled bath, pedestal washbasin and W.C; airing cupboard with hot water cylinder and immersion heater; radiator; fully tiled walls; Velux window; fitted carpet.
BEDROOM ONE 14' 11" x 9' 11" (4.56m max x 3.03m) With bifold door and sloping ceilings; fitted wardrobe cupboard and eaves storage cupboards; fan/ceiling light; radiator; Velux window; fitted carpet.
BEDROOM TWO 12' 8" x 10' 11" (3.88m x 3.35m) With bifold door and sloping ceilings; wardrobe area; radiator; Velux window; eaves storage; fitted carpet.
OUTSIDE The bungalow occupies a large rectangular plot extending to approximately 0.12 acre (subject to survey). The gardens are to the front and rear. The front garden is open plan and chiefly lawned with parking. A driveway provides further parking and leads through timber gates to the:
SECTIONAL CONCRETE GARAGE With up and over door, side door to rear garden.
The rear garden is much larger than average and enclosed by fencing on two sides with a high wall at the rear. This garden enjoys a south westerly aspect and is chiefly lawned with a raised timber deck area.
SERVICES Mains electric, water and sewerage.
Oil Central heating.
COUNCIL TAX BAND C
Important information
Property Ref: 58292_100335012612
Similar Properties
4 Bedroom Detached House | £275,000
A detached chalet style house occupying a lovely position in this sought after Breckland village. With versatile accommo...
4 Bedroom Detached House | £265,000
A charming detached four bedroom chalet style home is pleasantly situated on the edge of this popular village with rural...
3 Bedroom Detached Bungalow | £265,000
A spacious and well presented detached three bedroom bungalow lying at the end of a small cul-de-sac on an established d...
4 Bedroom Chalet | £295,000
A spacious detached chalet style house situated in this popular and well served village. Having been extended and much i...
4 Bedroom Detached House | £300,000
An excellent opportunity to purchase this delightful and charming period four bedroom house in this sought after West No...
3 Bedroom Detached Bungalow | £300,000
A well presented and much improved detached chalet style bungalow pleasantly situated in lovely established garden withi...
How much is your home worth?
Use our short form to request a valuation of your property.
Request a Valuation

