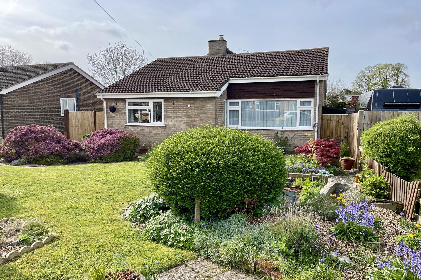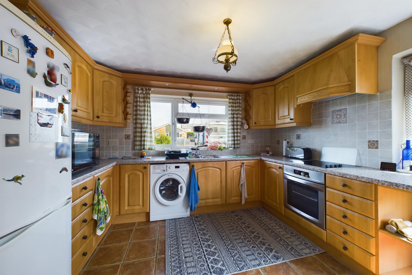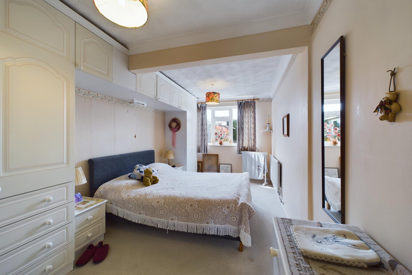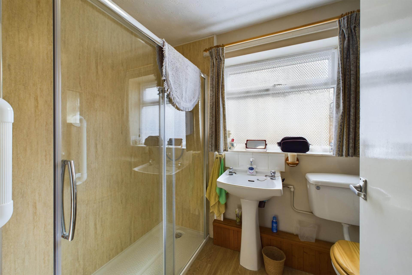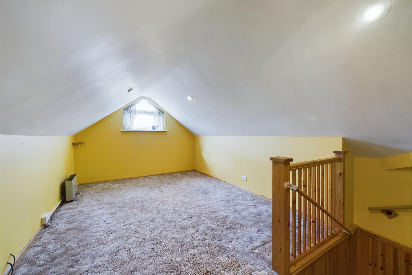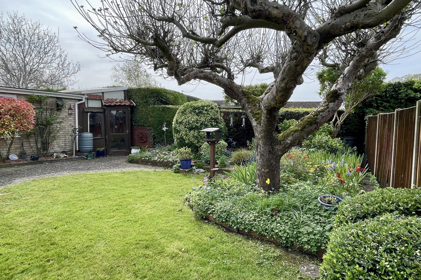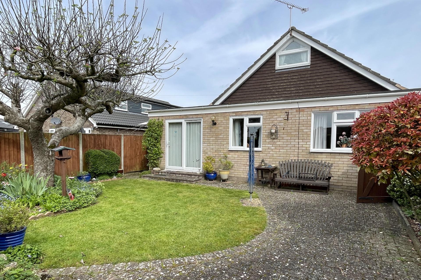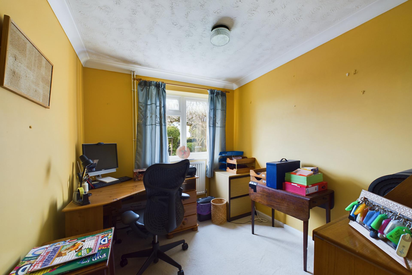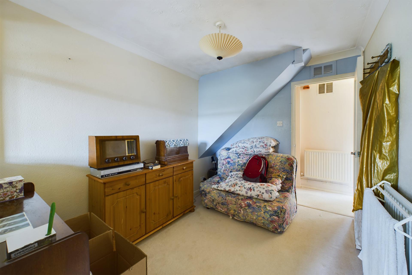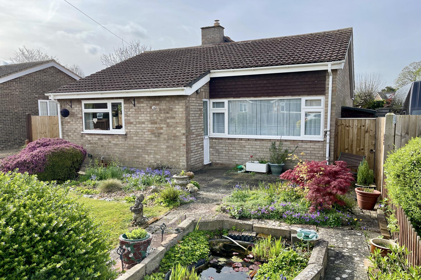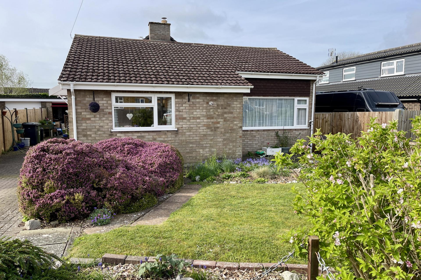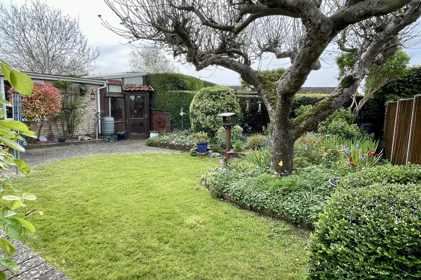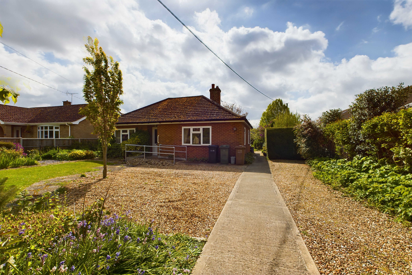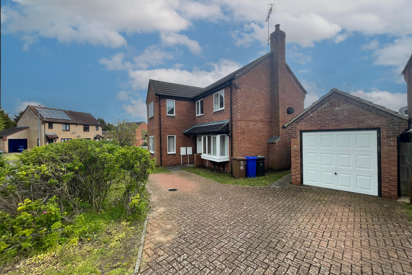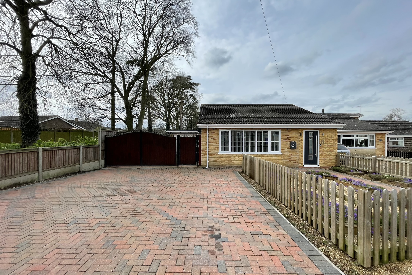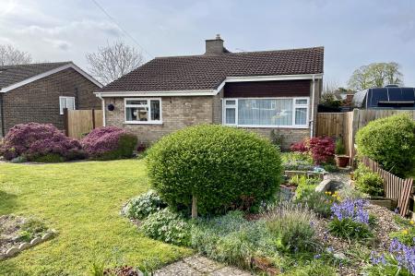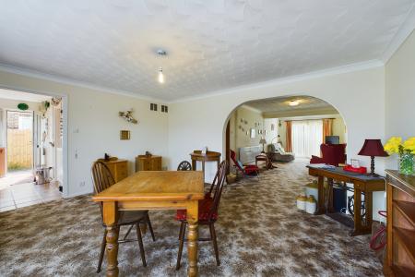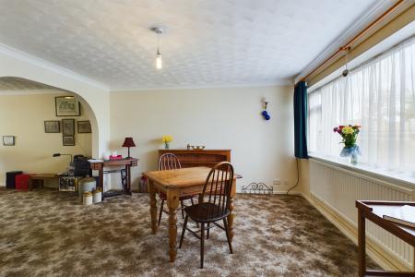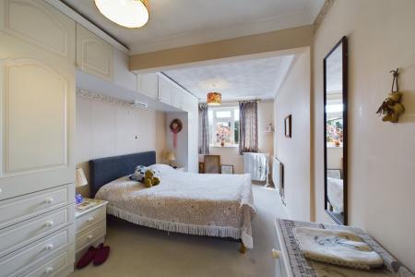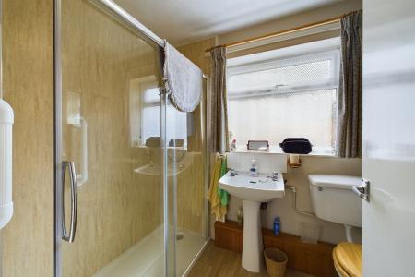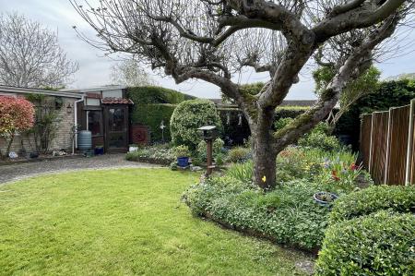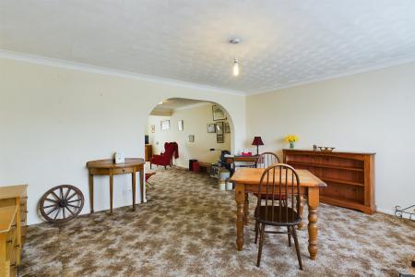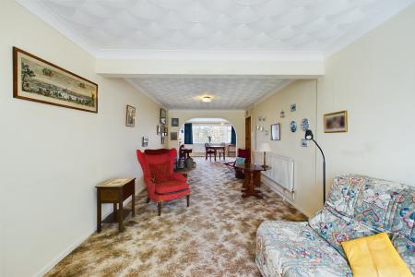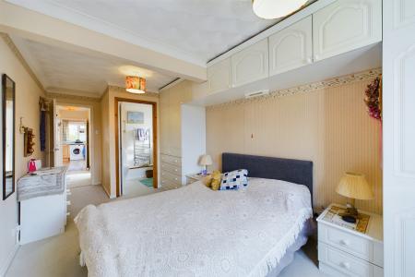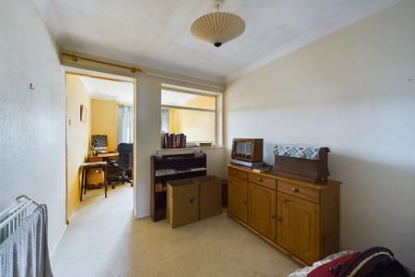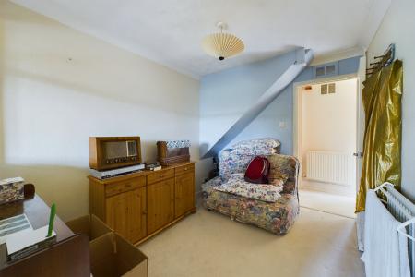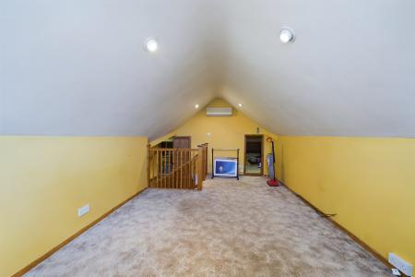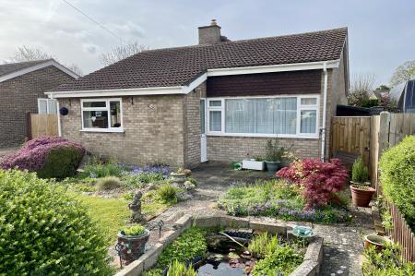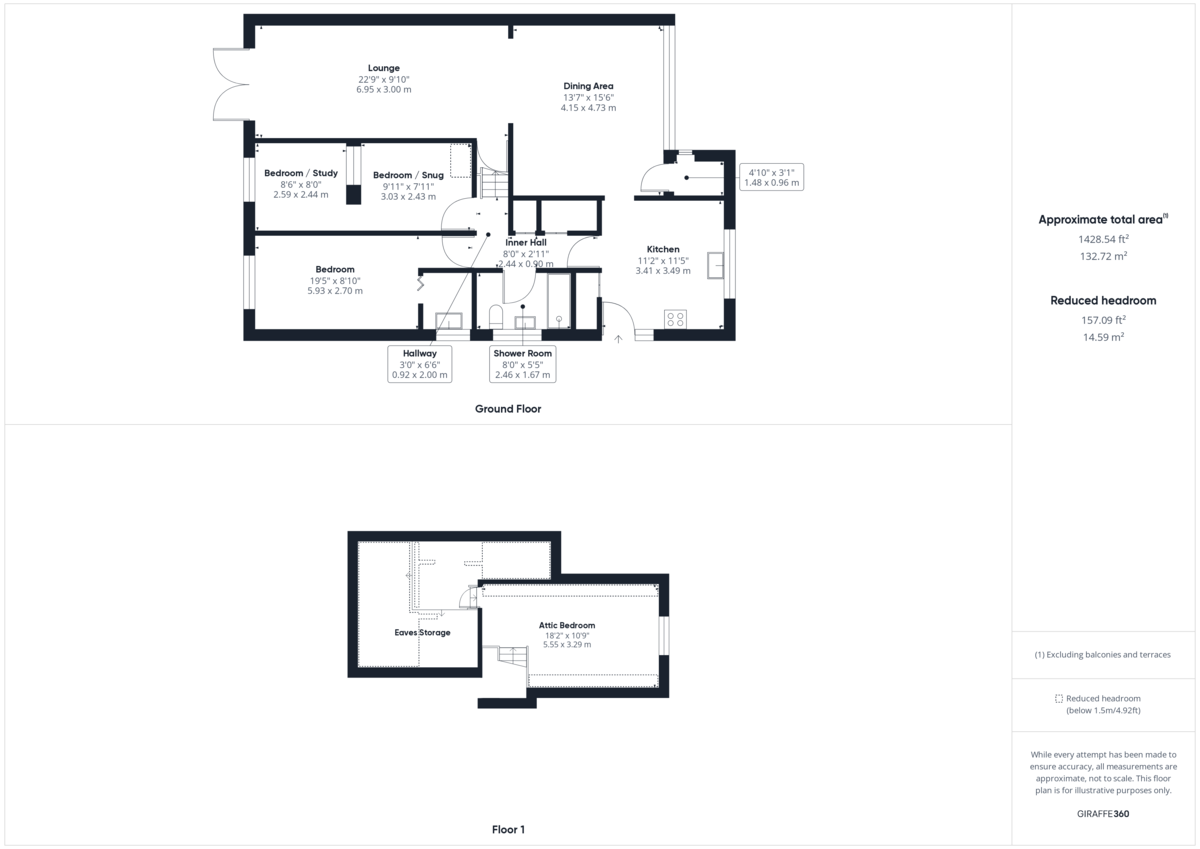- A Charming Chalet Style Bungalow
- Established Landscaped gardens
- Lounge & Dining Area
- Kitchen
- Ground Floor Master Bedroom plus Cloakroom
- Two Further ground floor Bedrooms/Hobbies Rooms
- Ground Floor Shower
- First Floor Attic Bedroom Plus Eaves Storage
- Oil Central Heating & Upvc Double Glazing
- Driveway & Garage
3 Bedroom Detached Bungalow for sale in Thetford
SITUATION & LOCATION Lying towards the end of a cul-de-de sac in this pretty west Norfolk village, the property forms part of a popular development of homes originally built in the 1960's/ 1970's. The current owner has lived in the bungalow for a number of years and carried out a number of improvements in the latter part of the 1980's including the construction of an addition to the rear and the conversion of the loft to create an additional bedroom. There is now a large lounge with dining area, a spacious ground floor master bedroom with en suite cloakroom and a further rear ground floor bedroom accessible off the original bedroom. These could be used as two further ground floor bedrooms, but may suit those purchaser seeking a dedicated hobbies room or office. In addition there is a well fitted kitchen, oil fired central heating and Upvc double glazing.
Over the years the owners have landscaped and nurtured the gardens which are beautifully laid out and interspersed with a large variety of different shrubs, bushes and seasonal plants. A driveway at the side leads to a useful brick garage.
This property is now available to purchase 'chain free' and offers an excellent opportunity to those purchasers seeking a comfortable and versatile home in the village. Early viewings are recommended.
The Norfolk village of Hockwold contains the usual village amenities including a shop; public houses and a church, as well as a primary school. The Suffolk market town of Brandon lies approximately 4 miles to the South-East and the larger town of Thetford is approximately 10 miles away. The Thetford Pine Forests are only a short distance.
KITCHEN 11' 2" x 11' 5" (3.41m x 3.49m) Fitted range of matching wall and floor cupboard units with work surfaces over incorporating one and a half bowl stainless steel sink unit with mixer tap; plumbing for washing machine; built in electric oven and ceramic hob with extractor canopy over; Upvc sealed unit double glazed window and door to outside; larder cupboard; radiator; ceramic tiled floor.
DINING AREA 15' 6" x 13' 7" (4.73m x 4.15m) With storage recess off; Upvc sealed unit double glazed window; radiator; fitted carpet; leading to:
LOUNGE 22' 9" x 9' 10" (6.95m x 3.0m) Radiator; Upvc sealed unit double glazed sliding patio doors to rear garden; fitted carpet.
INNER HALLWAY With airing cupboard containing hot water cylinder and immersion heater; cupboard housing Firebird oil fired boiler (serving central heating and domestic hot water); radiator; staircase leading to first floor; fitted carpet.
SHOWER ROOM 8' 0" x 5' 5" (2.46m x 1.67m) Double size tiled shower cubicle with sliding glass doors and electric shower; washbasin and W.C; Upvc sealed unit double glazed window; radiator; cushion flooring.
MASTER BEDROOM ONE 19' 5" x 8' 10" (5.93m x 2.70m) Range of fitted bedroom furniture including overbed storage cupboards, wardrobe cupboards, bedside cabinets and drawers; radiator; Upvc sealed unit double glazed window; fitted carpet.
EN-SUITE CLOAKROOM With W.C and vanity washbasin with mirror over; radiator; Upvc sealed unit double glazed window; chrome towel rail; fitted carpet.
BEDROOM/SNUG 9' 11" x 7' 11" (3.03m x 2.43m) Radiator; fitted carpet; leading to:
BEDROOM/STUDY 8' 5" x 8' 0" (2.59m x 2.44m) Radiator; Upvc sealed unit double glazed window; fitted carpet.
STAIRCASE LEADING FROM INNER HALLWAY TO FIRST FLOOR:
ATTIC BEDROOM 18' 2" x 7' 6" (5.55m x 2.29m) With sloping ceilings; air conditioning unit (providing heat/cool), Upvc sealed unit double glazed window; fitted carpet; access to:
EAVES STORAGE AREA With opening off the attic bedroom to provide access for storage, boarded and panelled.
OUTSIDE The delightful established gardens are situated to the front and rear of the property having been landscaped by the vendor over many years. The gardens are now well stocked with many varieties of seasonal shrubs and bushes including heathers, alpines and ornamentals. Within the front garden there is a Lilly pond.
The enclosed rear garden includes a paved terrace and enjoys a southerly aspect. There is a shed to the rear of the garage containing the oil tank and a further useful store at the side. With the garden is a mature Bramley apple tree.
A brick paved driveway at the side of the property provides good parking and leads to the brick garage.
SERVICES Mains water and electricity are connected. Septic tank drainage. Oil fired central heating to radiators.
Solar panels provide a contribution to the hot water system.
EPC RATING TBA
COUNCIL TAX BAND B
Important information
Property Ref: 58292_100335012340
Similar Properties
3 Bedroom Detached House | £300,000
A well presented modern detached three bedroom house located in a non estate position in this popular village. Built in...
4 Bedroom Detached House | £300,000
An excellent opportunity to purchase this delightful and charming period four bedroom house in this sought after West No...
3 Bedroom Detached Bungalow | £300,000
A pleasant detached bungalow residence occupying a non estate position in this well served village and standing in estab...
3 Bedroom Detached Bungalow | £315,000
An established detached bungalow set on a popular and sought after development of similar properties within this Norfolk...
4 Bedroom Detached House | £325,000
A modern and well presented four bedroom detached house situated on a popular development close to the town centre and i...
3 Bedroom Detached Bungalow | £330,000
A cleverly extended and immaculately presented three bedroom detached bungalow set on this popular and sought after deve...
How much is your home worth?
Use our short form to request a valuation of your property.
Request a Valuation

