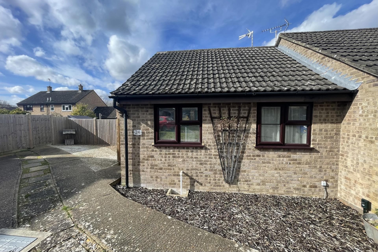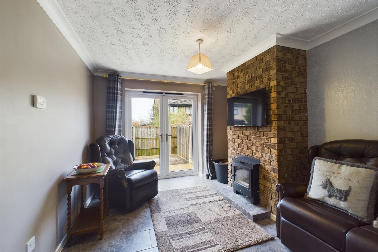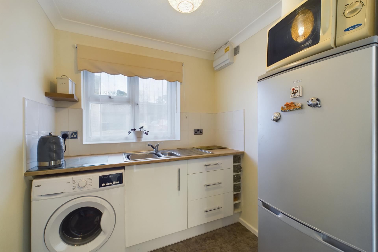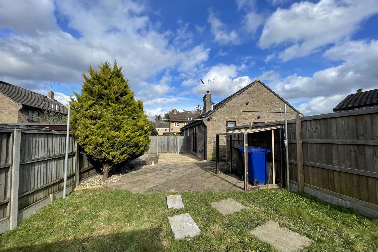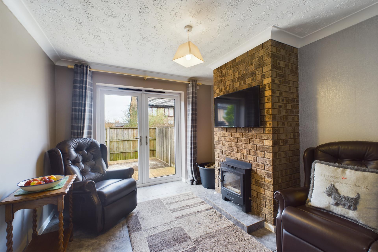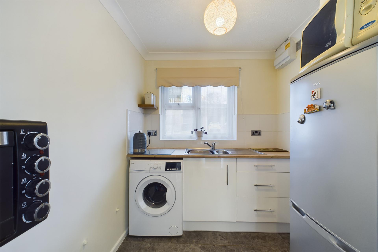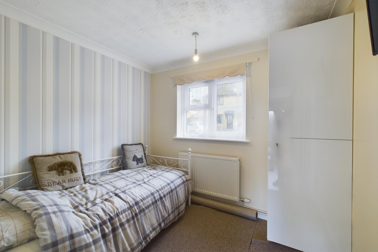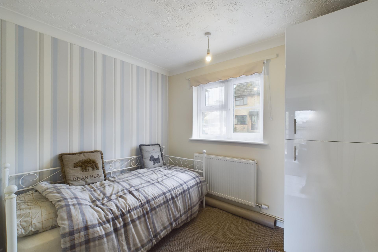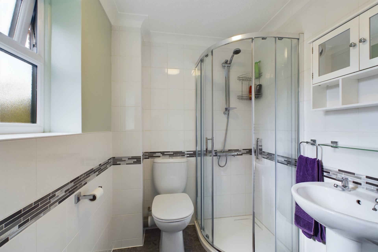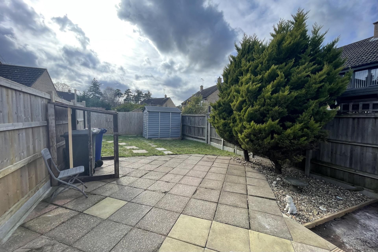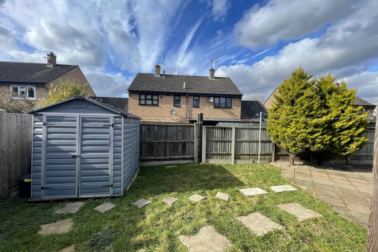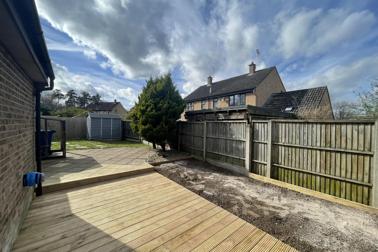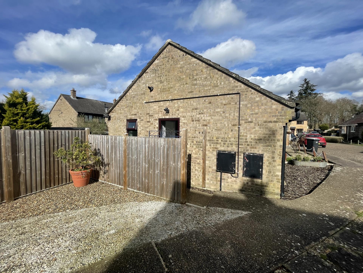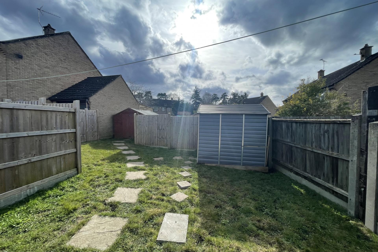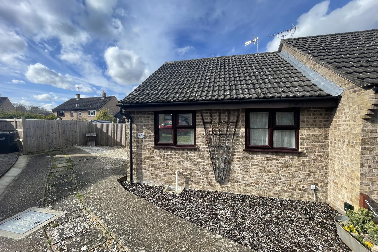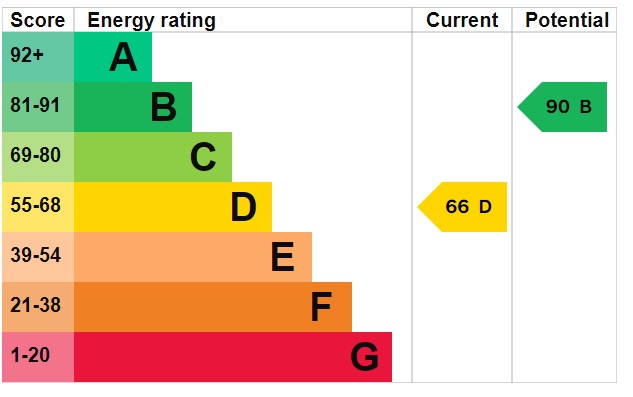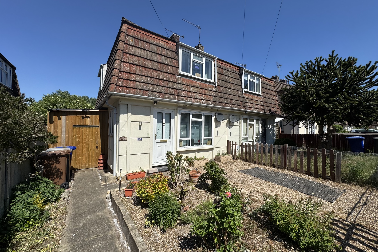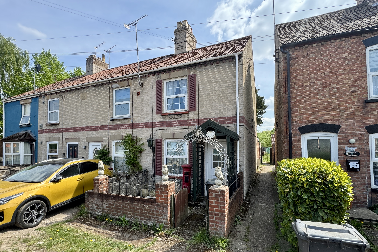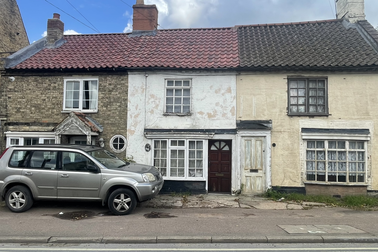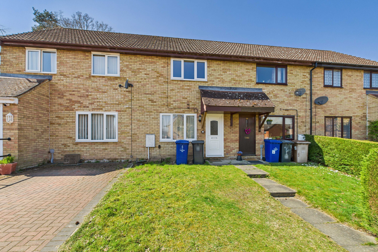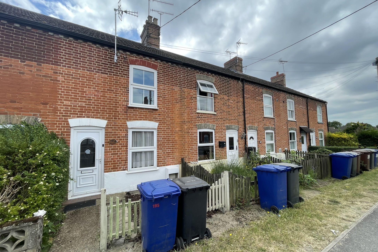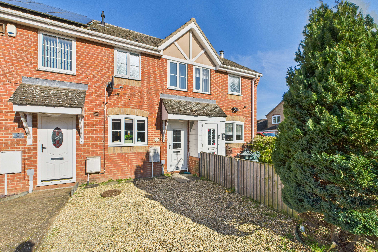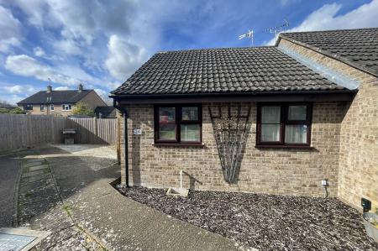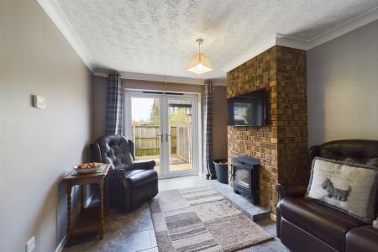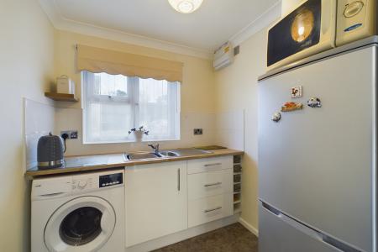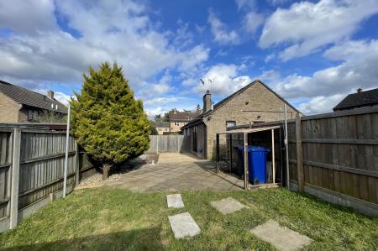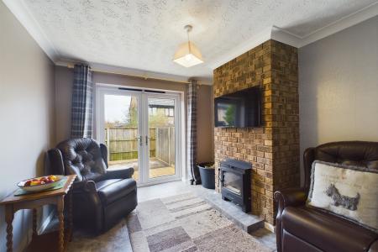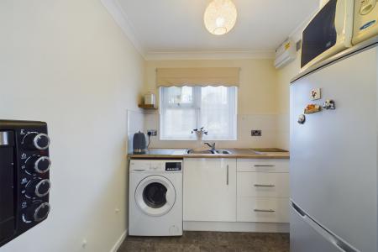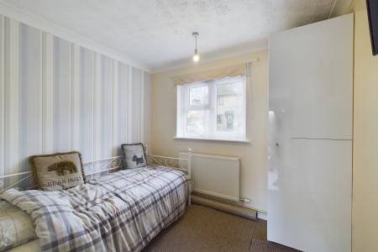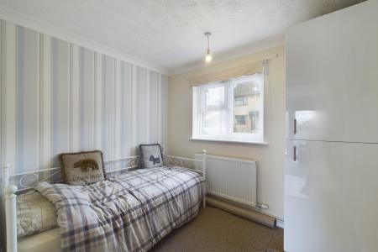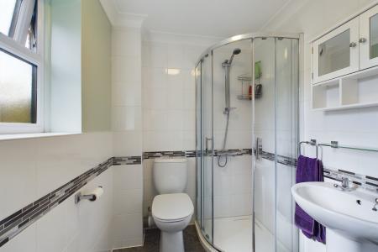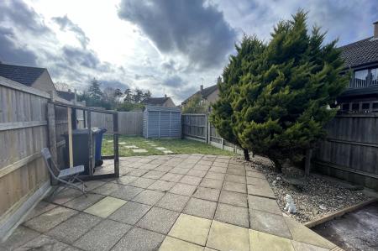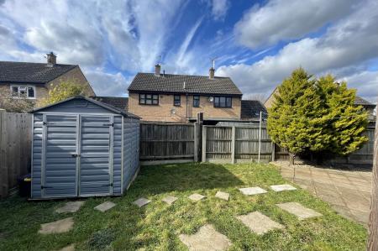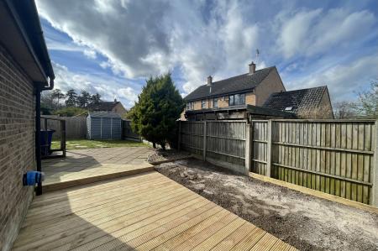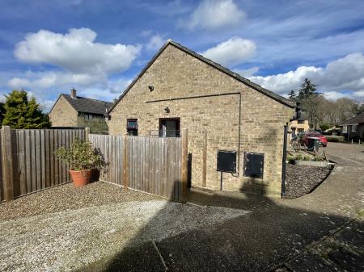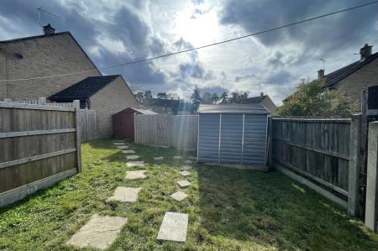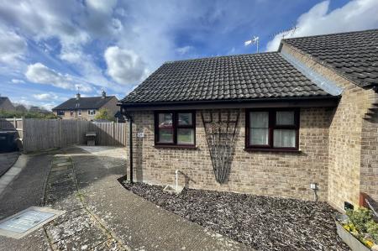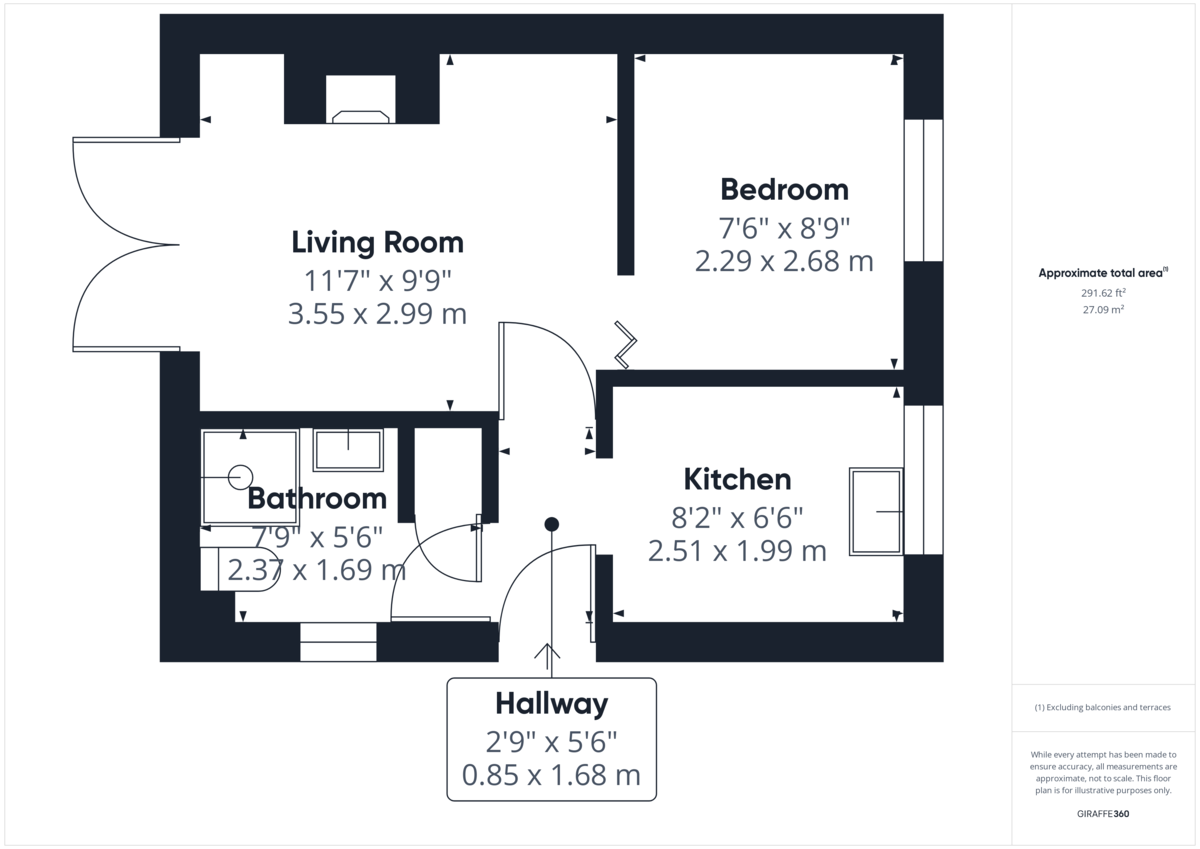- Established Semi-Detached Bungaloww
- Cul-De-Sac Position
- Entrance Hall
- Lounge With Wood Burner
- Kitchen
- Bedroom
- Shower Room
- Gas Fired Central Heating
- Off Road Parking For Number Of Vehicles
- Good Sized Gardens
1 Bedroom Semi-Detached Bungalow for sale in Brandon
SITUATION AND LOCATION This well presented semi-detached one bedroom bungalow is pleasantly situated in a small cul-de-sac and forms part of a development of homes located on the southern outskirts of the town. This lovely bungalow benefits from replacement Upvc double glazing throughout including French doors to the enclosed rear garden. There is a modern gas heating system from a combi boiler and a well fitted shower room. In addition there are pleasant gardens to both the front and rear, two timber sheds and parking for a number of vehicles.
The sale of this property offers a great opportunity to those purchasers seeking a one bedroom home in the town and is ideal if seeking a home to retire to.
Brandon is a small West Suffolk town situated in the heart of the Breckland and the Thetford pine forest. It has a range of shops catering for most day-to-day needs; churches; schools and other facilities including a modern sports complex. Brandon railway station is on the Norwich-Ely line; from Ely connections can be made to services to London, the Midlands and the North. The larger town of Thetford is only six miles away with a sports centre with an indoor swimming and leisure pool complex and a range of other sporting and social clubs and amenities.
ENTRANCE HALL With UPVC double glazed entrance door, tiled floor, radiator, access to loft space
LOUNGE With UPVC double glazed French doors to rear garden. brick fireplace with wood burning stove insert, tiled floor.
BEDROOM Fitted carpet, radiator, fitted cupboard, UPVC double glazed.
KITCHEN With range of fitted cupboard units with work surfaces over incorporating one a half bowl, stainless steel sink unit, plumbing for automatic washing machine, tiled floor, UPVC double glazed window.
SHOWER ROOM Corner shower cubicle with plumbed in shower, WC, wash hand basin. heated towel rail, tiled floor, airing cupboard housing wall mounted gas fired combination boiler, UPVC double glazed window.
OUTSIDE The property enjoys a cul-de-sac position and benefits from a concrete driveway which provides parking for a number of vehicles.
The rear garden is enclosed by fencing and is chiefly laid lawn with a patio area and further timber deck area which is ideal for entertaining. Within the garden are two timber gardens sheds and a wooden bin store.
EPC RATING D
COUNCIL TAX BAND A
SERVICES Mains electric, water and sewerage. Gas Central Heating.
Property Ref: 58292_100335012660
Similar Properties
2 Bedroom Semi-Detached House | £150,000
An ideal opportunity for those purchasers seeking a comfortable two bedroom property in this well served and popular tow...
2 Bedroom End of Terrace House | £140,000
An end of terrace two bedroom cottage situated on the London Road, just a short walk to the local Tesco's store. The hou...
2 Bedroom Terraced House | £135,000
An established two bedroom terraced cottage set within a prime central position and conveniently located for easy access...
2 Bedroom Terraced House | £170,000
An established two bedroom terraced house located on a popular and sought after development of similar properties toward...
2 Bedroom Terraced House | £180,000
An established two bedroom mid-terraced house offering good sized accommodation located in a non-estate position benefit...
2 Bedroom Terraced House | £180,000
A modern terraced two bedroom house with brick and tiled garage. The house has an open plan kitchen/living room, rear co...
How much is your home worth?
Use our short form to request a valuation of your property.
Request a Valuation

