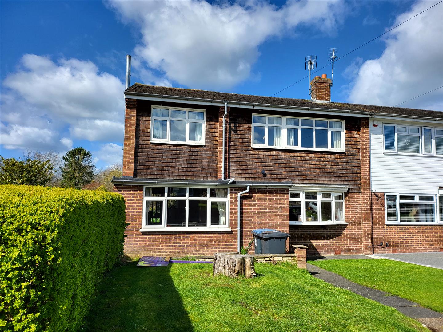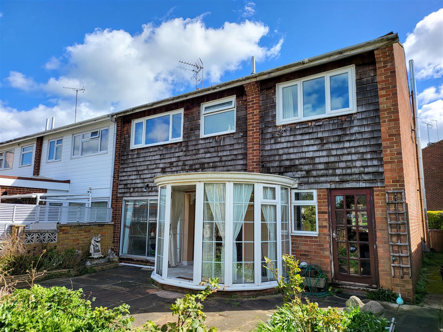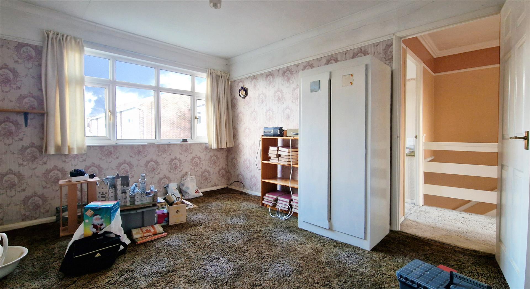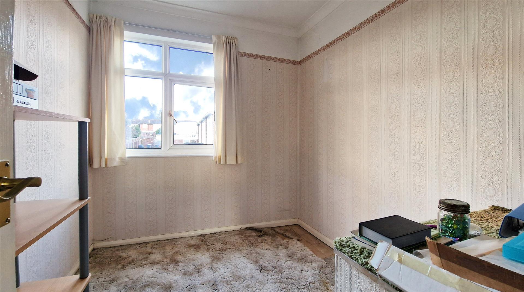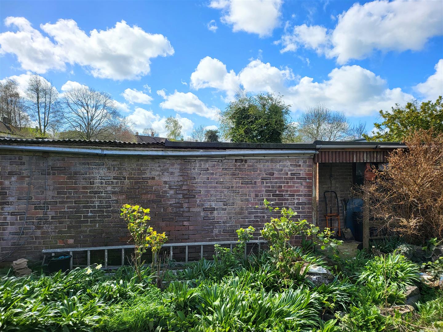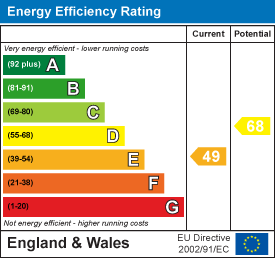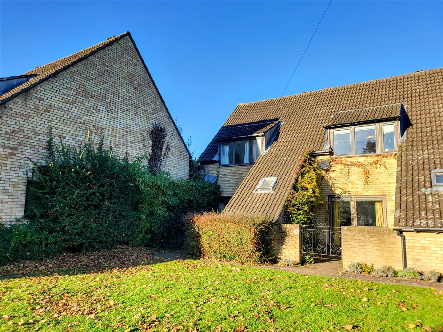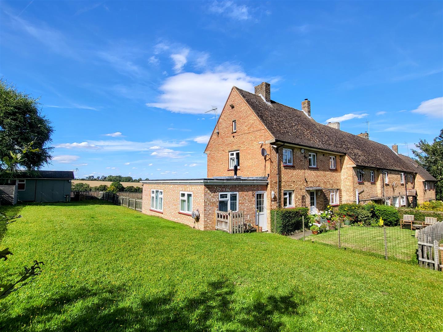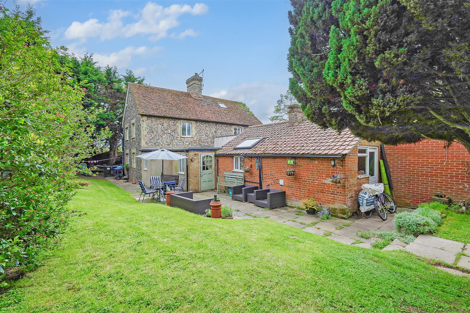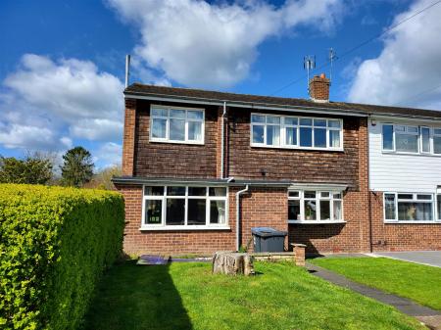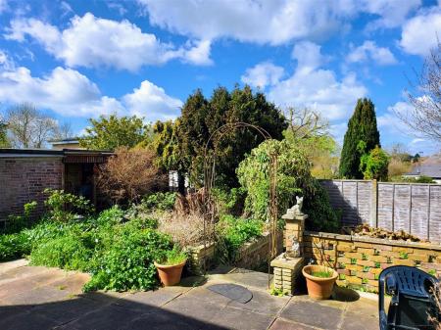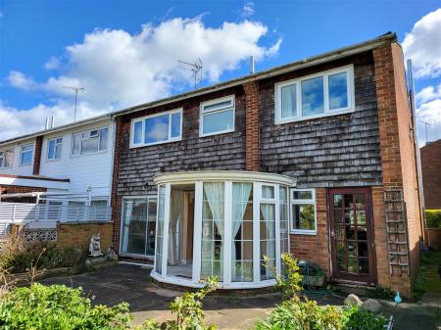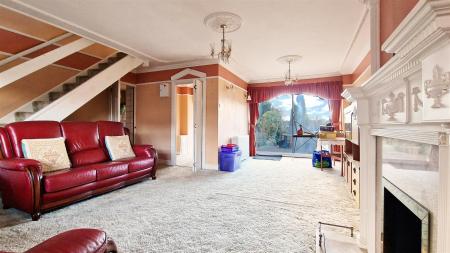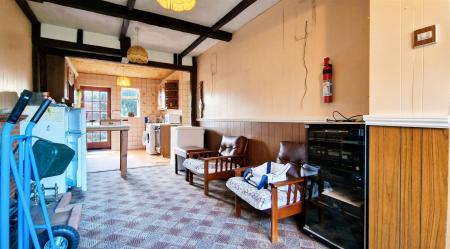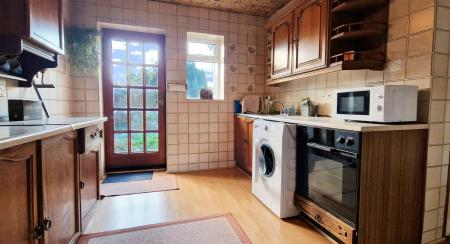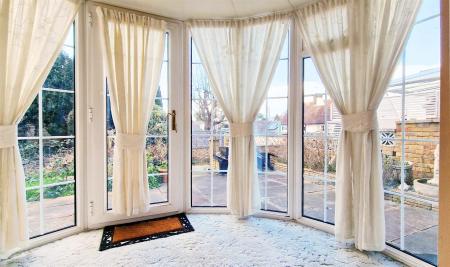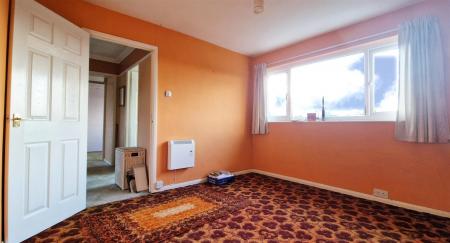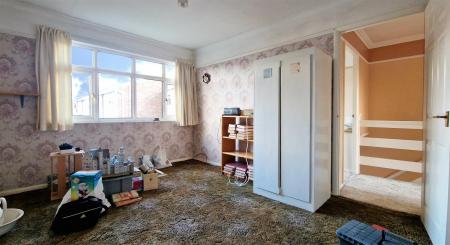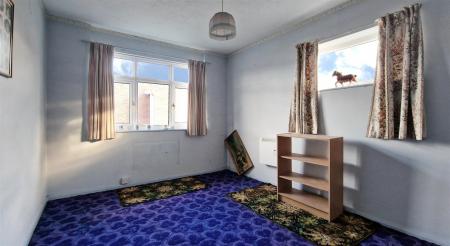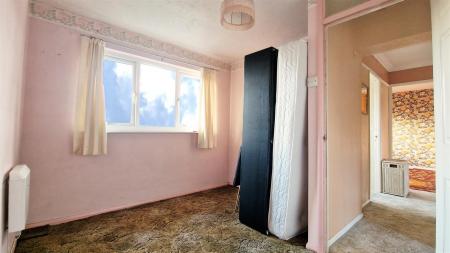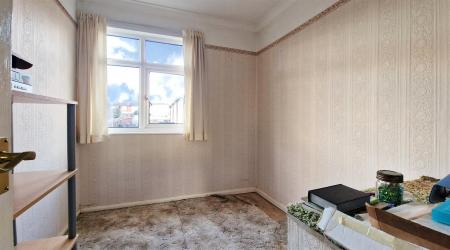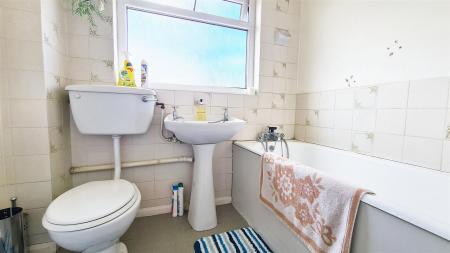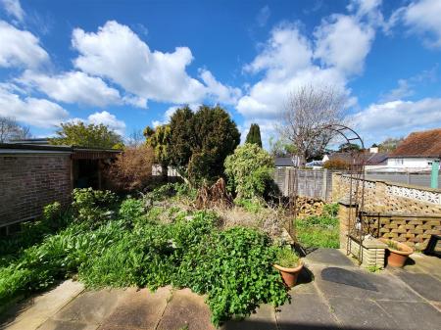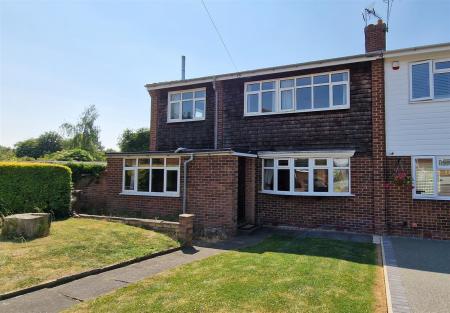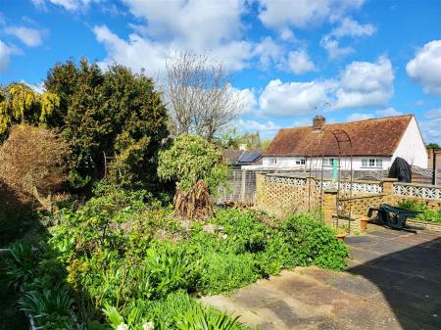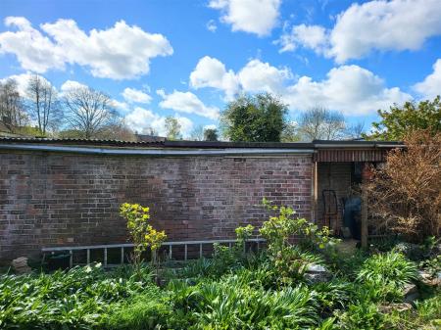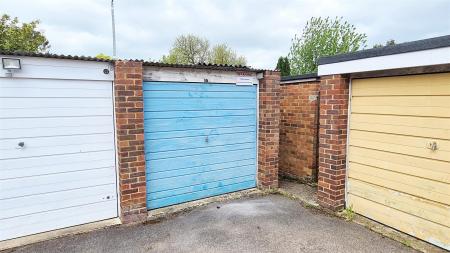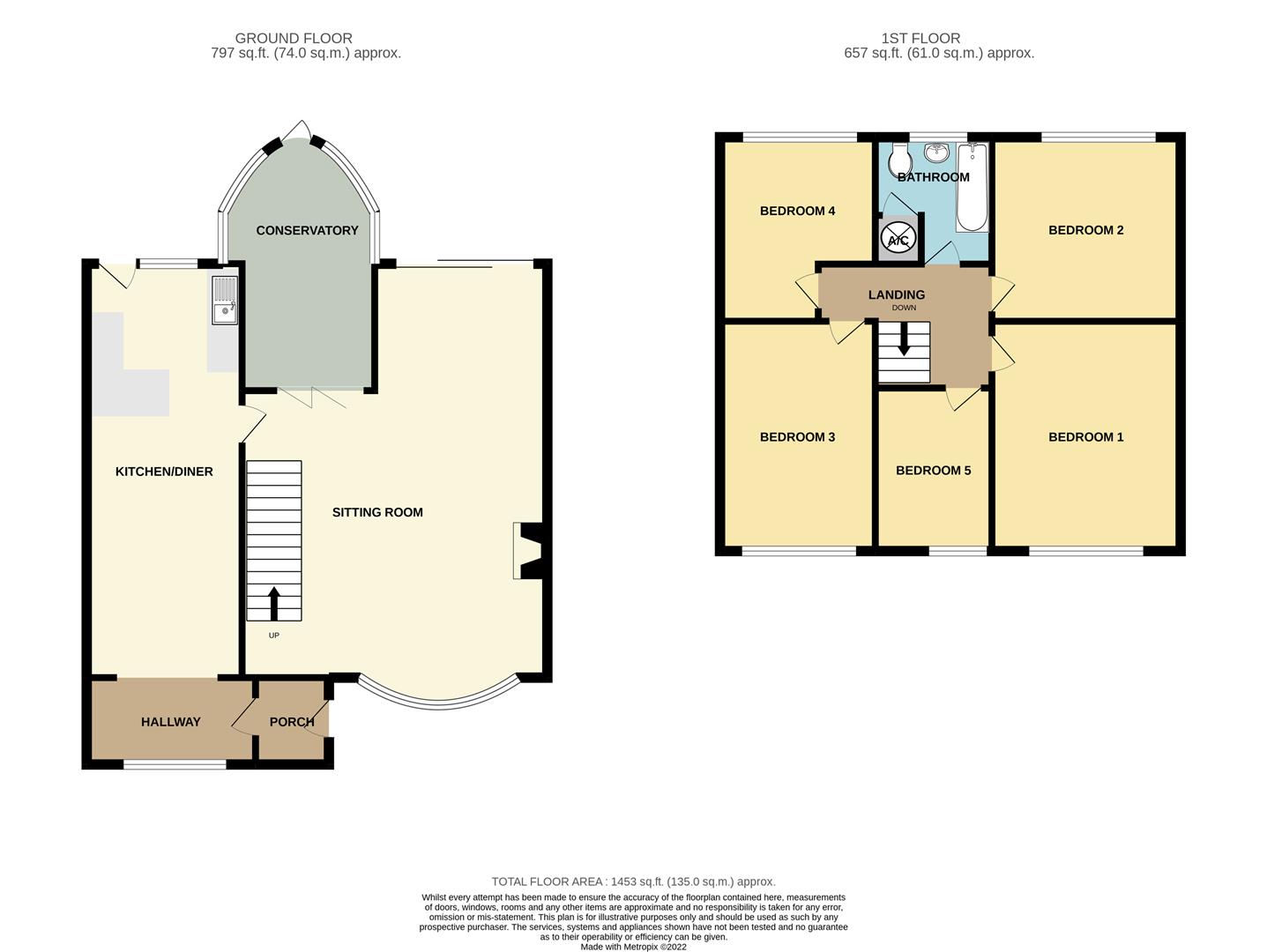- CHAIN FREE
- Spacious End Terrace House
- Sought-After Village
- Cul-De-Sac Location
- 5 Bedrooms
- Dual Aspect Lounge
- First Floor Bathroom
- Double Glazing
- Garage En-Bloc
- Walking Distance of Shops & Pubs
5 Bedroom End of Terrace House for sale in Braughing
FABULOUS OPPORTUNITY TO RE-FURBISH AND PUT YOUR OWN STAMP ON THIS LARGE FAMILY HOME, BEING SOLD WITH NO CHAIN:
This 5 bedroom, end terrace house is situated in this highly sought after village, sits tucked away towards the end of a cul-de-sac which is within walking distance of the 3 village pubs, Jenyns school, and church. .
This spacious family home has previously had a 2-storey extension, providing excellent living space, but now requires general modernisation throughout, representing an excellent project for an incoming buyer.
Benefitting from a garage en-bloc and double glazing, the accommodation in brief comprises: Enclosed entrance lobby, spacious lounge, large kitchen/dining room, 5 bedrooms and a first floor bathroom. There is a secluded 40' x 25' rear garden with outbuilding and an open aspect front garden with attractive outlook.
Glazed front door
Enclosed Entrance Lobby - Wood flooring. Radiator. Recessed meter cupboard. Door to Kitchen/Diner. Door to Lounge;-
Lounge - 7.29mx5.28m (23'11x17'4) - Double Glazed bay window to front and ornate ceiling detailing. Carpet flooring. Double Glazed sliding doors to rear garden. Two Electric Storage Heaters. Feature Fireplace mantelpiece. Door to Kitchen. Door to Garden Room. Steps up to first floor
Kitchen/Diner -
Dining Area - 5.31mx3.02m (17'5x9'11) - Double glazed window to front aspect. Wood panelled walls. Electric Fireplace with brick surround. Carpet Floor.
Kitchen Area - 3.71mx2.72m (12'2x8'11) - Range of fitted wall and base units over work surfaces, incorporating single stainless steel drainer sink unit and mixer tap. Built in electric oven below worktop. Plumbing for washing machine. Space for fridge/freezer. Breakfast Bar. Part tiled walls. Wood effect laminate flooring and tiled walls. Electric Storage Heater. Double-glazed window to rear, and glazed door leading out to rear garden.
Garden Room - 4.29mx3.05m (14'1x10'0) - Elegant floor to ceiling windows overlooking rear garden. Carpet flooring. Electric Storage Heater. Glazed door leading out to garden.
First Floor Landing - Access hatch to loft. Electric Storage Heater
Bedroom One - 3.68mx3.07m (12'1x10'1) - Double-glazed window to front. Electric Storage Heater. TV Point.
Bedroom Two - 3.35mx3.10m (11'0x10'2) - Double-glazed window to rear. Electric Storage Heater.
Bedroom Three - 4.04mx2.79m (13'3x9'2) - Double-glazed window to front, and side. Electric Storage Heater
Bedroom Four - 3.18mx2.79m max (10'5x9'2 max) - L-shaped room. Double-glazed window to rear. Electric Storage Heater.
Bedroom Five - 2.77mx2.13m (9'1x7'0) - Double-glazed window to rear. Box over stairwell.
Bathroom - 7' 0" x 6' 4" (2.13m x 1.93m) - White suite comprising low level WC, pedestal wash hand basin with chrome taps, panel enclosed bath with hand shower attachment. Part tiled walls. Ceramic tiled floor. Radiator with heated towel rail. Double glazed obscure window to rear aspect. Airing cupboard housing hot water cylinder. Part tiled walls, and vinyl flooring.
Outside -
Front Garden - Open-plan garden, mainly laid to lawn with pathway to front door. Established hedge to side. Side access to rear garden.
Rear Garden - 40' 0" x 25' 0" (12.19m x 7.62m) - Attractive flower and shrub beds, paved area to rear of house, stepping down to another paved and bordered area. Outside water tap. Side access way and gate. Enclosed by brick fencing. Large outbuilding with undercover area in front. Power and light connected. Gated accessway to garage en block.
Garage En-Bloc - Up and over door.
Important information
This is a Freehold property.
Property Ref: 548855_31506323
Similar Properties
CHAIN FREE - Home Farm Court, Puckeridge
4 Bedroom End of Terrace House | Guide Price £499,995
With 1518 sq ft of accommodation arranged over 3 storeys, this super family home is tucked away in a lovely, convenient...
CHAIN FREE 3 bedroom HOUSE - Lower Green, Tewin, Herts
3 Bedroom Terraced House | Offers in region of £465,000
Offered CHAIN FREE in a great location adjacent to the village green, is this 3 bedroom house, tucked away just a short...
The Green, Meesden, Buntingford
3 Bedroom Semi-Detached House | Offers in region of £465,000
Oliver Minton Village & Rural Homes are delighted to offer this rural semi-detached home in a lovely position overlookin...
FANTASTIC VIEWS - Westmill, Herts
3 Bedroom End of Terrace House | Guide Price £525,000
In this wonderful location, a well appointed end terrace house on this superb plot offering extensive parking facilities...
Station Hill, Westmill, Buntingford
3 Bedroom Semi-Detached House | Guide Price £525,000
CHAIN FREE: A delightful two/three bedroom semi-detached flint cottage with ample character and charm, situated on the o...
Parkers, Bonneting Lane, Berden
3 Bedroom Semi-Detached House | Guide Price £550,000
A well presented and extended family home situated on the edge of the village of Berden with beautiful views across open...

Oliver Minton Estate Agents (Puckeridge)
28 High St, Puckeridge, Hertfordshire, SG11 1RN
How much is your home worth?
Use our short form to request a valuation of your property.
Request a Valuation
