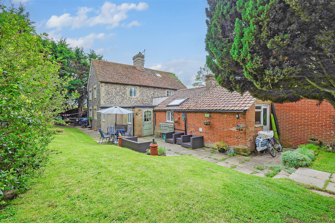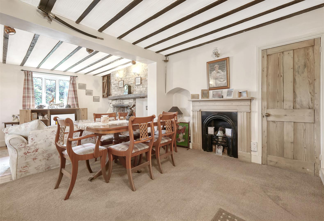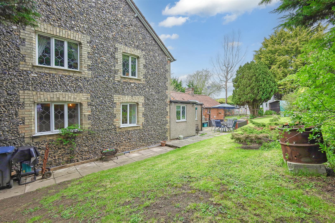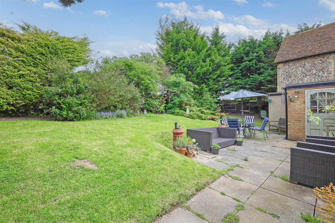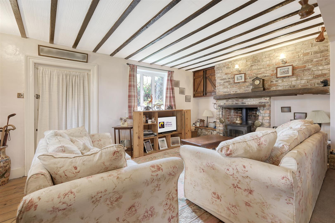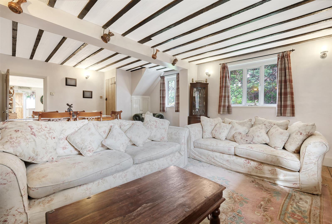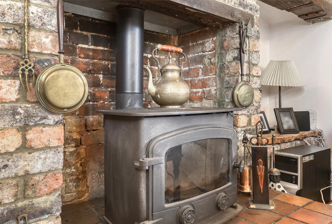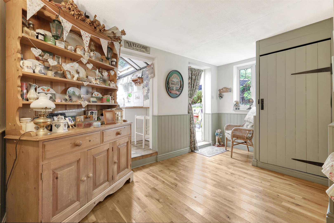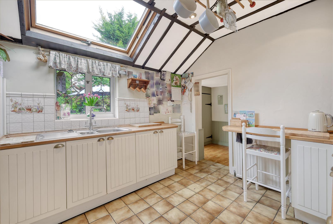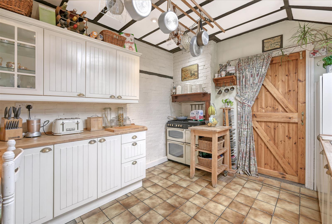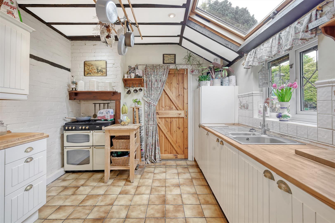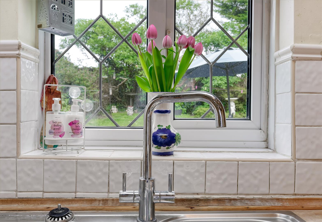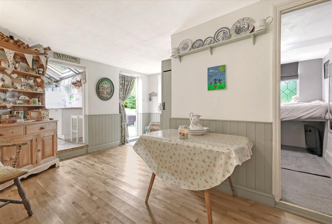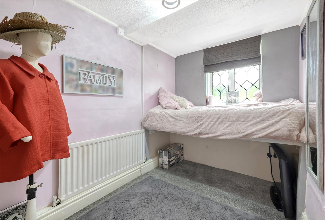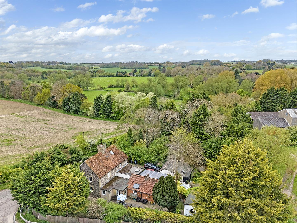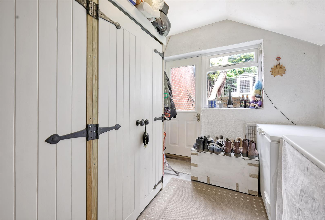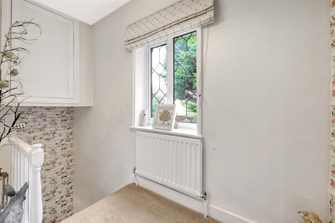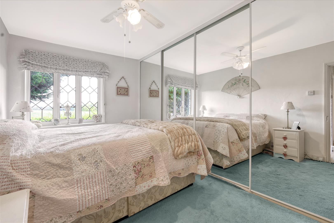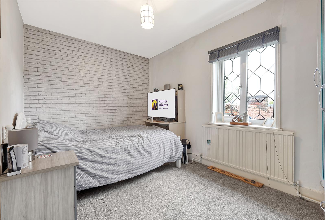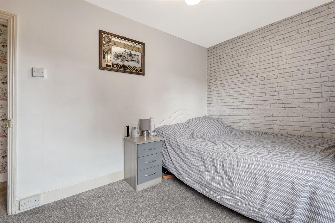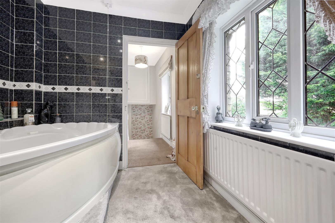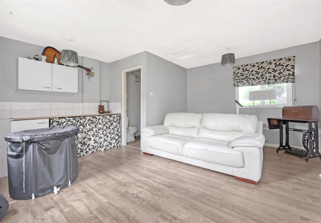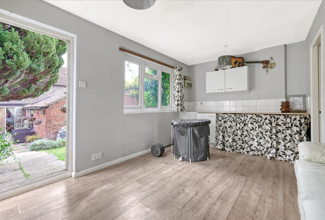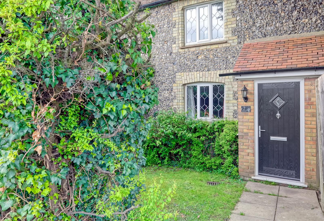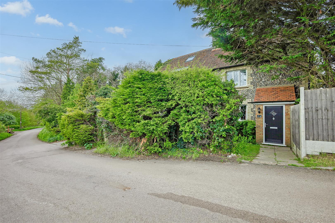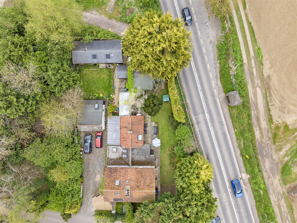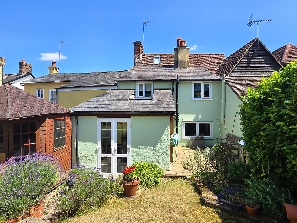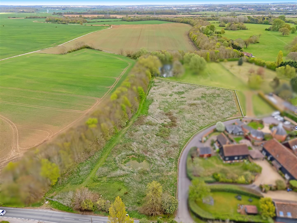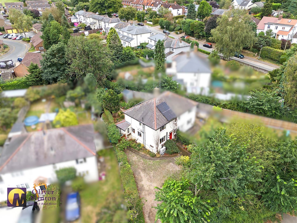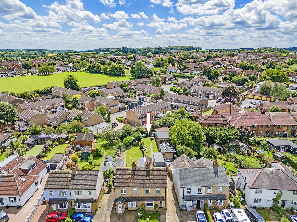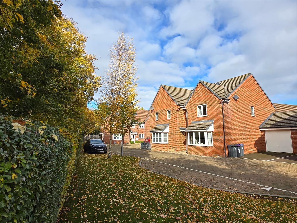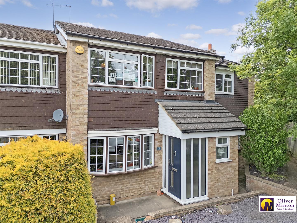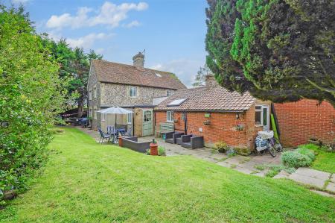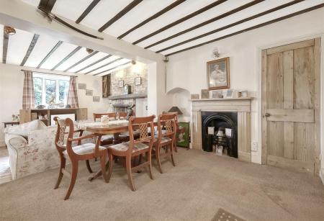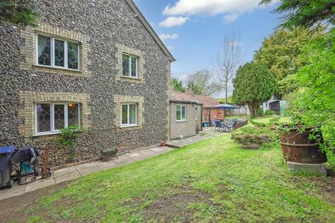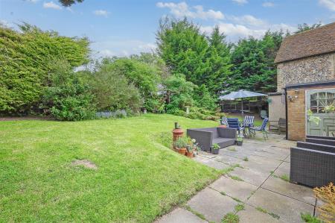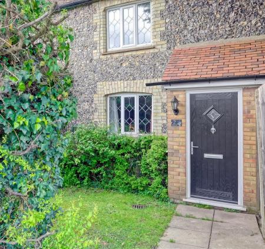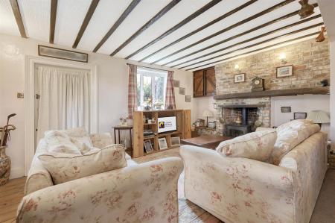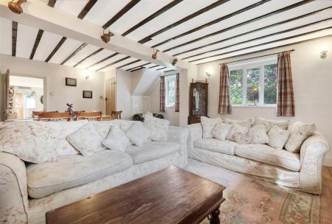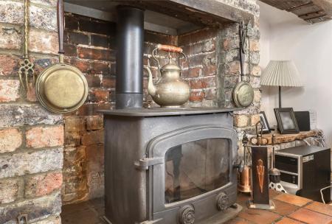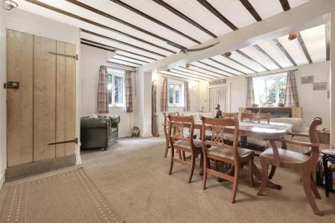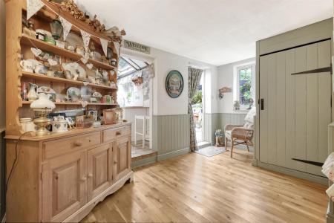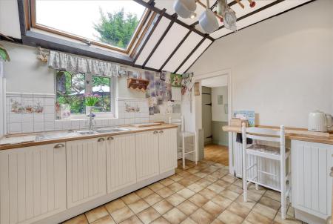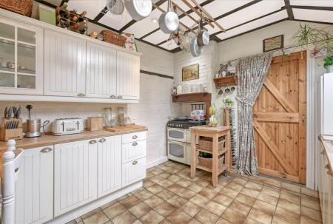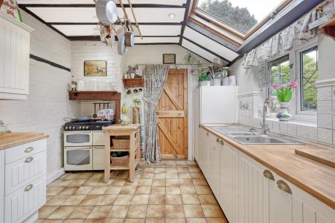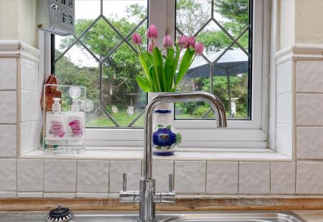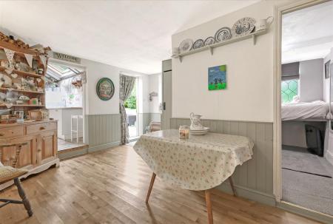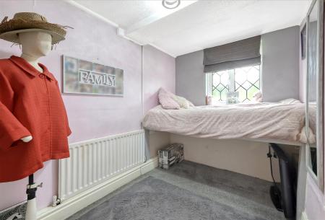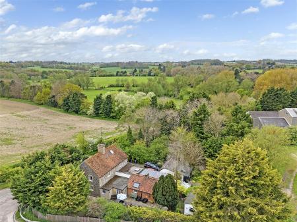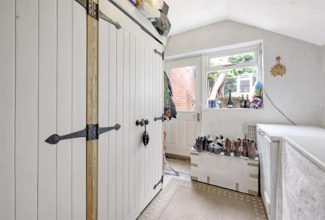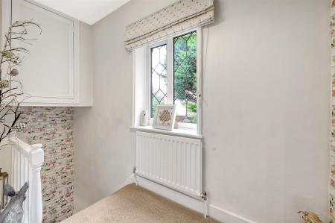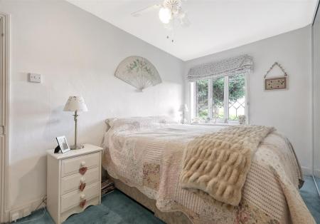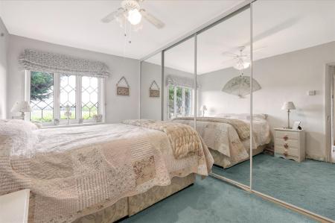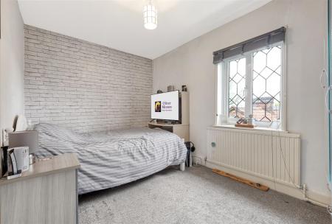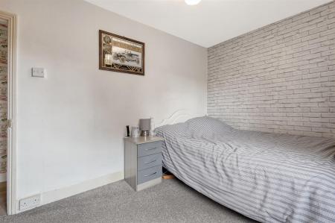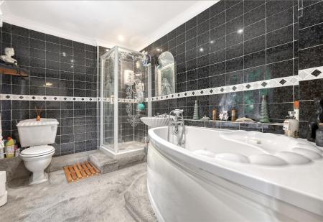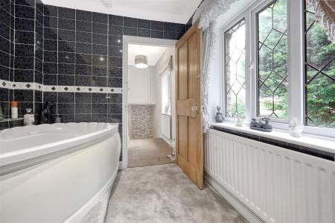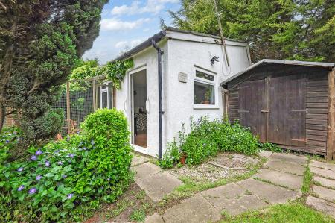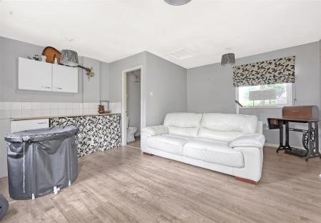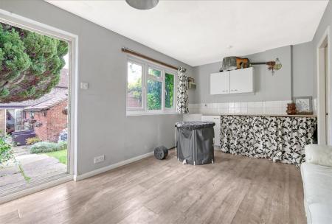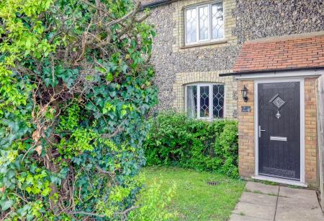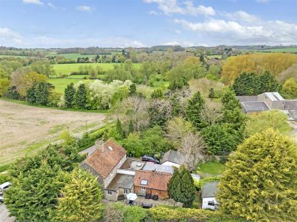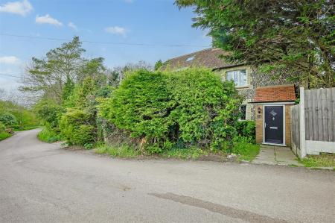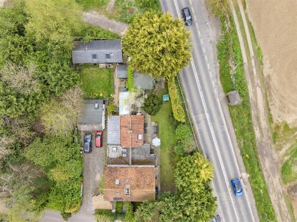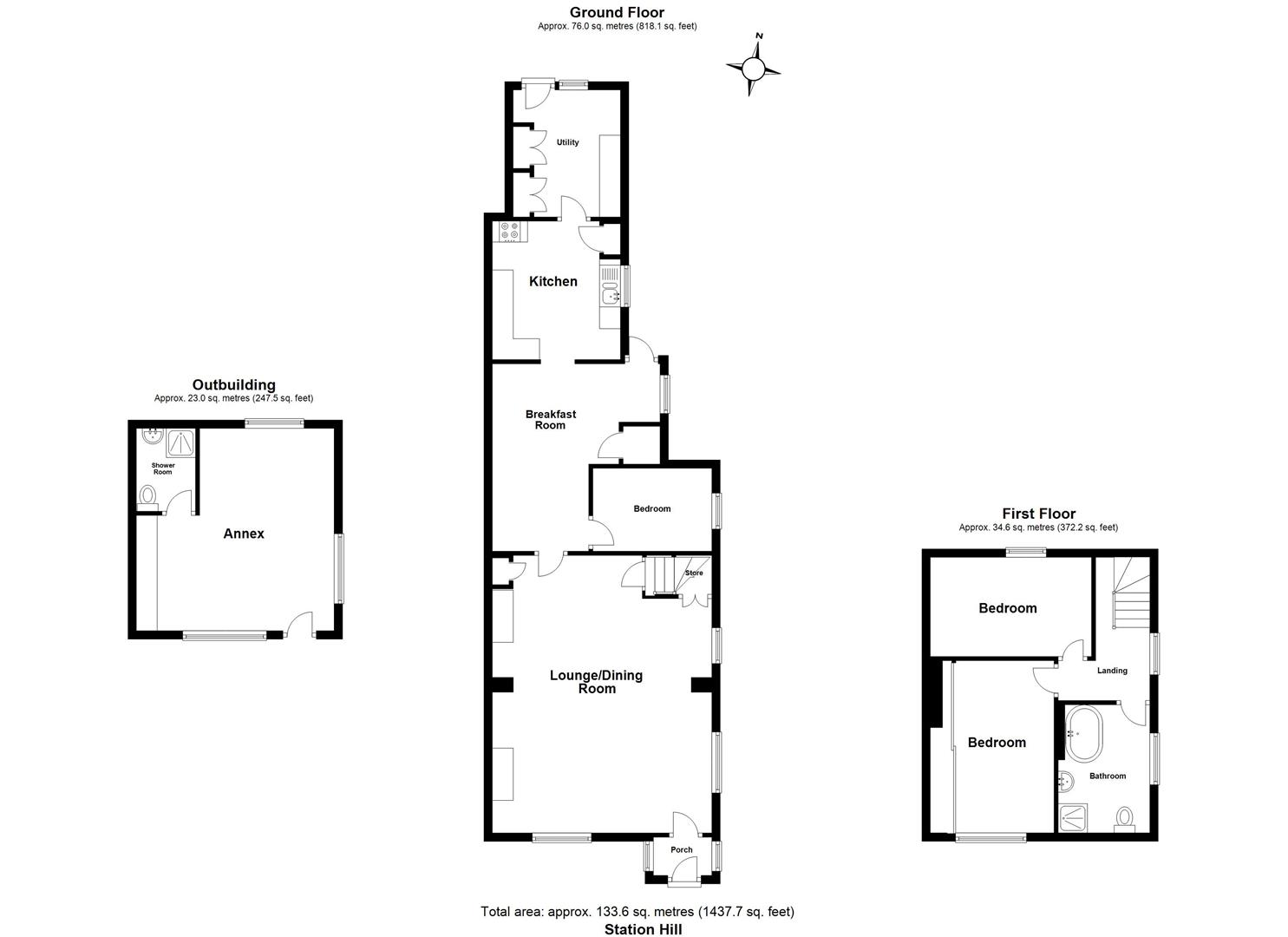- CHAIN FREE: Charming Flint Cottage
- Extended to the Ground Floor
- Characterful Open Plan Living/Dining Room
- Farmhouse Style Kitchen with Breakfast Room
- Separate Utility/Boot Room
- Ground Floor Bedroom
- Two 1st Floor Bedrooms
- Large 1st Floor Bathroom
- Mature Gardens
- Large Outbuilding/Annexe
3 Bedroom Semi-Detached House for sale in Buntingford
** NEW PRICE TO SELL** CHAIN FREE** MOTIVATED VENDOR **
A delightful two/three bedroom semi-detached flint cottage with ample character and charm, situated on the outskirts of the picturesque village of Westmill, near Buntingford.
The accommodation was extended some years ago and offers a deceptively large ground floor layout. An enclosed entrance porch leads to a living room with a feature brick fireplace, housing a wood burner, which is open plan to a spacious dining area with an attractive and decorative cast iron grate. The breakfast room is adjacent and leads out to the rear garden. Next door is the light and bright farmhouse style kitchen opening to a large utility/boot room at far rear of the cottage. Completing the ground floor is a third bedroom with a built-in bed, however this could be used as a study or playroom etc. depending on a buyer's needs.
The first floor houses two generous double bedrooms and a large bathroom with a four piece suite.
The good size rear garden is private and mature. At the far end of the garden there is a large outbuilding that was formally used as an annexe. At present there are no services to this building other than light and power (water would need to be re-connected) however with a little work this could easily be utilised as an annexe again or perhaps a home office/ games/garden room.
The highly sought after picture-postcard village of Westmill could almost transport you to a bygone era, with the largely unaltered village green and collection of period cottages. The village enjoys its own popular tea rooms, church and a public house, 'The Sword Inn Hand', that is renowned for its welcome and delicious food.
Just a couple of miles north is the bustling market town of Buntingford, with Ware, a larger town approximately 7-8 miles south. This is where many villagers choose to commute from, with the main-line station serving London Liverpool Street.
Accommodation - Enclosed entrance porch with door opening to:
Open Plan Living/Dining Room - 6.64m x 4.90m overall (21'9" x 16'0" overall) - Characterful split level room arranged as:
Living Room Area - Double glazed windows to front and side aspect. Exposed brick fireplace housing attractive log burner. Polished wood floorboards. Wall lights. Radiator. Step up to:
Dining Room Area - Window to side aspect. Attractive fireplace with wood surround and cast iron decorative grate. Wall lights. Door to meter cupboard. Door to staircase rising to first floor.
Breakfast Room - 4.45m > to 2.25m x 4.04m (14'7" > to 7'4" x 13'3" - Half height wood clad walls. Wood flooring. Cupboard housing oil fired floor standing boiler. Door opening to the garden. Door to:
Kitchen - 3.50m x 3.05m (11'5" x 10'0") - Bright and airy farmhouse style kitchen with a high ceiling, window to overlooking the garden and a large 'Velux' style window allowing for plenty of natural light. Range of wall and base cupboards with complementary work surfaces over and small breakfast bar. Inset one and a half bowl sink and drainer. Cupboard with space for fridge/freezer. Recess for a range style cooker. Tiled floor. Door to:
Utility/Boot Room - 3.02m x 2.53 (9'10" x 8'3") - Range of built-in storage cupboard. Space and plumbing for washing machine and space for chest freezer or other appliance. Window and door to rear.
Bedroom Three - 2.83m x 1.98m (9'3" x 6'5") - Accessed from the breakfast room. Frosted double glazed window. Built-in bed frame.
First Floor - Landing with high level over stairs cupboard housing hot water cylinder. Double glazed window.
Bedroom One - 4.10m x 2.35m (13'5" x 7'8") - Double glazed window to front aspect overlooking the surrounding countryside. Radiator. Range of built-in mirror fronted wardrobe cupboards to one wall.
Bedroom Two - 3.90m x 2.41m (12'9" x 7'10") - Double glazed window to rear aspect. Radiator.
Bathroom - 3.09m x 2.12m (10'1" x 6'11") - Fitted with a four piece suite. Corner panel enclosed bath. Low level w.c. Pedestal wash hand basin. Stand alone shower cubicle with 'Triton' electric shower and glazed screen. Fully tiled walls.
Exterior - There is garden to the front of the house, well screened by a mature hedgerow.
Rear Garden - Larger than average garden that is very private and well screened by way of high fencing and natural planting. There is a seating area to the immediate rear of the cottage with the remainder laid to lawn with mature borders. A pathway leads the the large outbuilding/annexe and there is gated access to the far rear.
Outbuilding/Annexe - 4.83m x 4.73m overall (15'10" x 15'6" overall) - Formerly used as a separate annexe, this building now forms an ancillary building to the main dwelling. Electricity is still connected, however water would need to be reinstated. It would be a fairly easy project to make into an annexe again, however if not required it would make a super home office/gym or garden/games room.
Agents Note Re: Parking - The current owner has a 'Gentleman's agreement' with the local farmer to have a right of way to the track at the rear where two parking spaces can be found. This is an informal arrangement and not on the title deeds.
Services - Mains services connected: mains water incoming and electric. Heating is provided by oil fired boiler to radiators. Oil tank located in the rear garden.
As is quite common with rural homes, there is a cess pit (sealed underground tank) shared with the neighbouring property, located in the adjacent field. Costs are shared by both parties.
Broadband & mobile phone coverage can be checked at https://checker.ofcom.org.uk
Property Ref: 548855_33054330
Similar Properties
CHAIN FREE - High Street, Puckeridge
3 Bedroom Cottage | Guide Price £450,000
Oliver Minton Village & Rural Homes are delighted to offer this superb CHAIN FREE 3 bedroom Grade II Listed cottage situ...
LAND FOR SALE - Acorn Street, Hunsdon, Herts
Plot | Offers in region of £450,000
Oliver Minton Village & Rural Homes are pleased to offer this plot of land that extends to approximately 3 acres, locate...
Station Road, Puckeridge, Herts
3 Bedroom Semi-Detached House | Offers in region of £445,000
Oliver Minton Village & Rural Homes are pleased to offer this older style 3 bedroom semi-detached house on a wedge shape...
3 Bedroom Semi-Detached House | Guide Price £465,000
** GREAT PRICE ** MOTIVATED VENDOR **Situated in a mature residential location, this three bedroom semi-detached family...
CHAIN FREE - Stearn Way, Buntingford, Herts
3 Bedroom Semi-Detached House | Guide Price £475,000
Offered For Sale with NO CHAIN involvement is this excellent three bedroom semi-detached house, built by Fairview Homes....
4 Bedroom End of Terrace House | Guide Price £485,000
Benefiting from a 2-storey side extension, this superb 4 bedroom end terrace family home offers spacious, superbly prese...

Oliver Minton Estate Agents (Puckeridge)
28 High St, Puckeridge, Hertfordshire, SG11 1RN
How much is your home worth?
Use our short form to request a valuation of your property.
Request a Valuation
