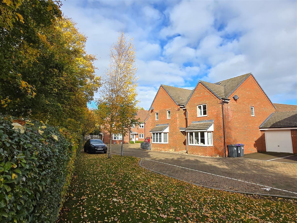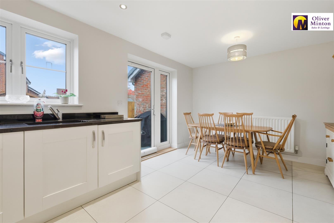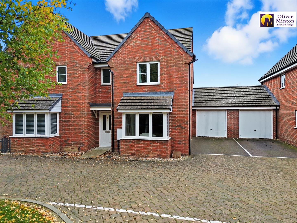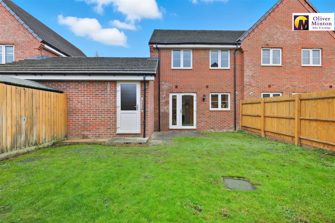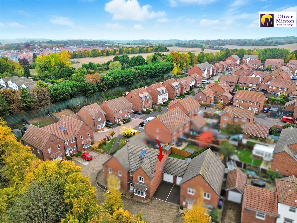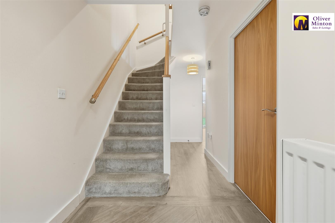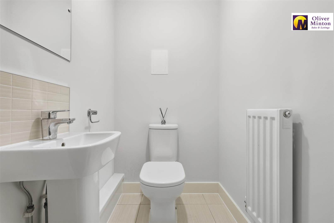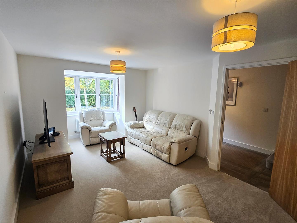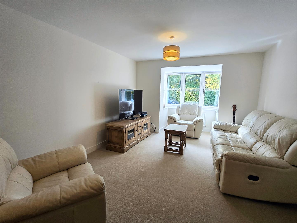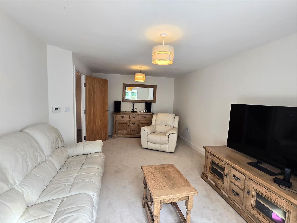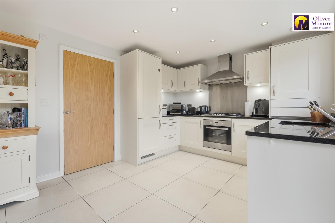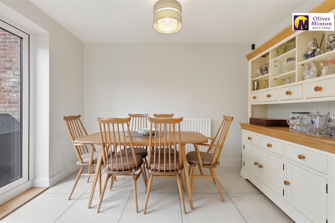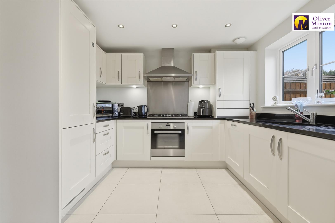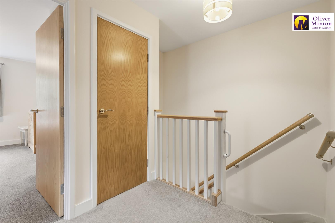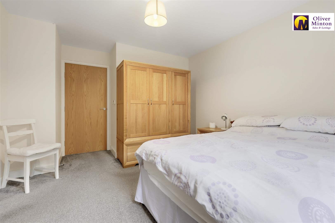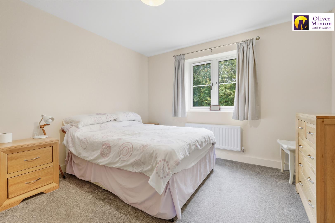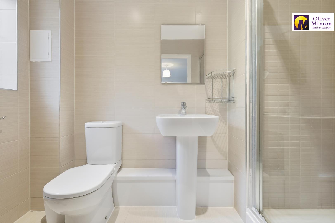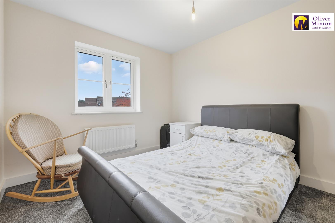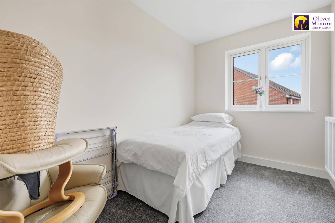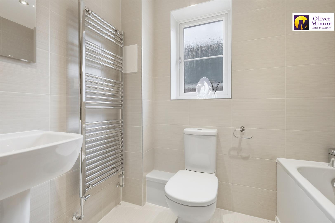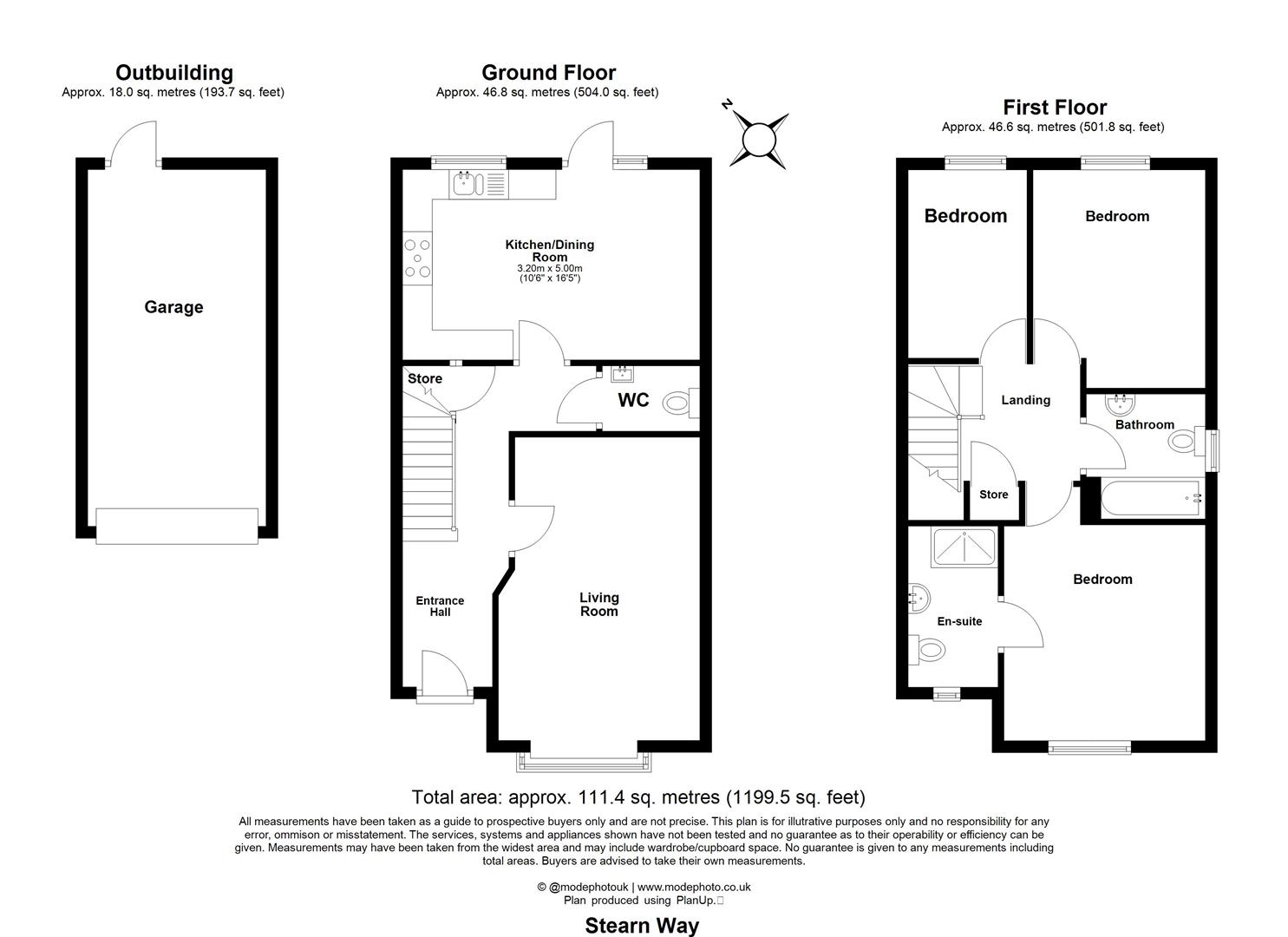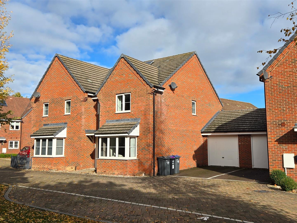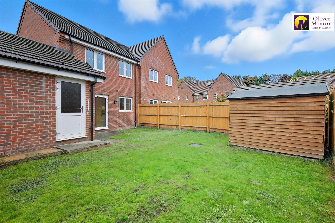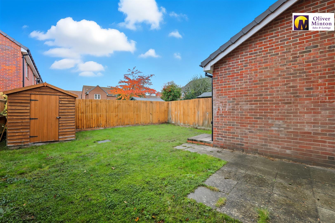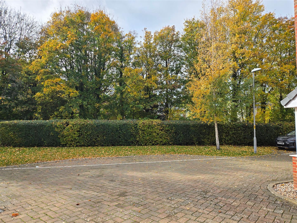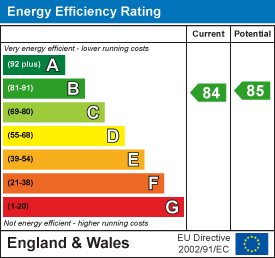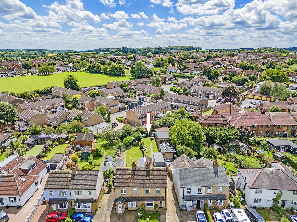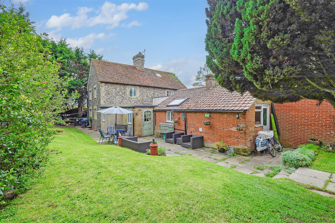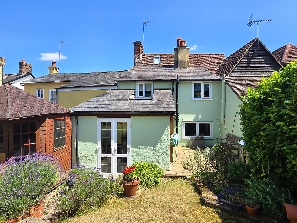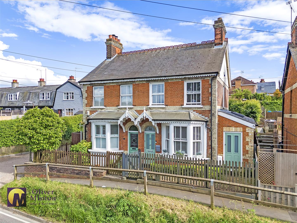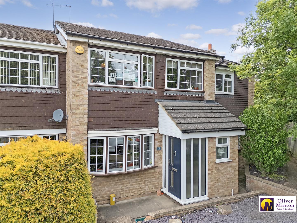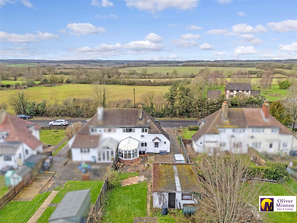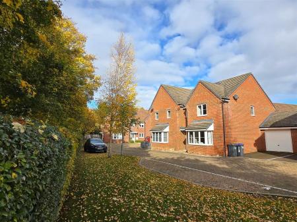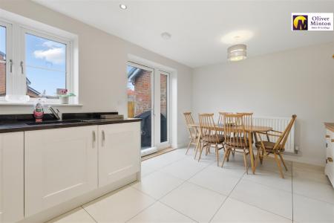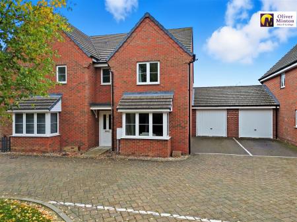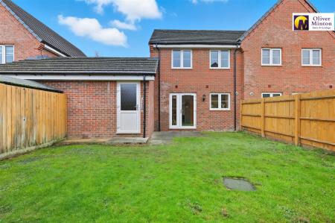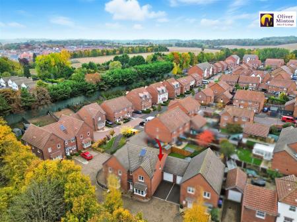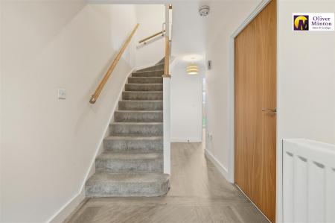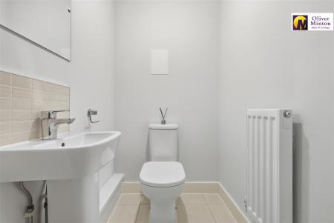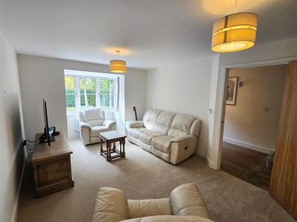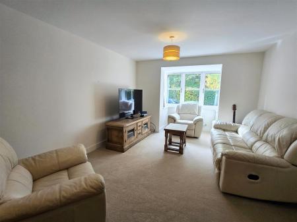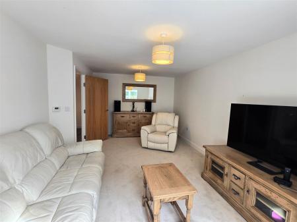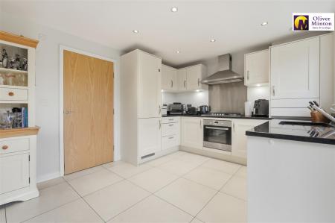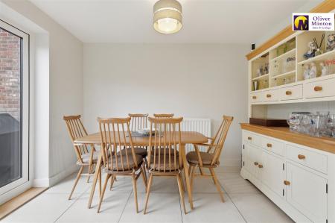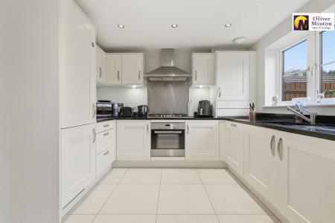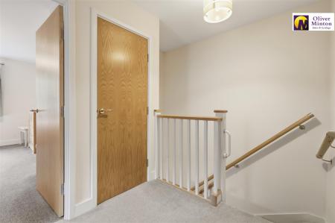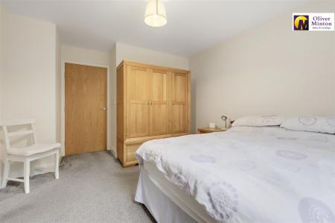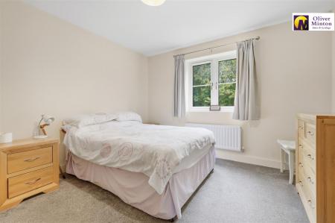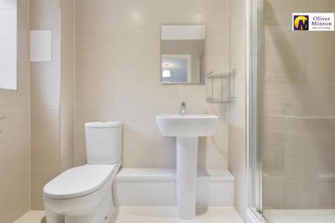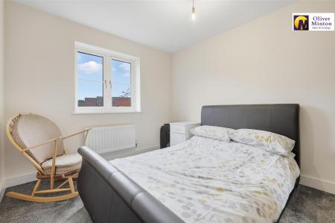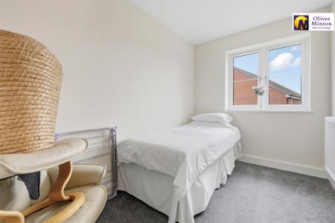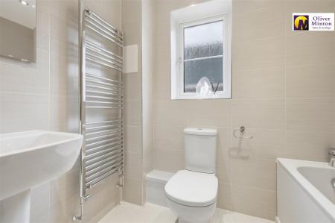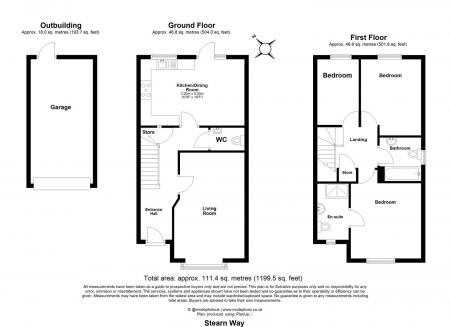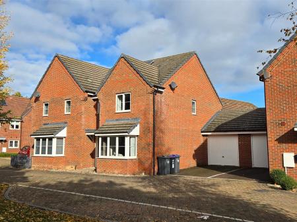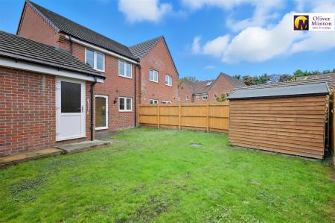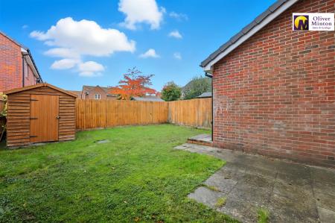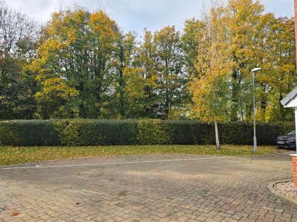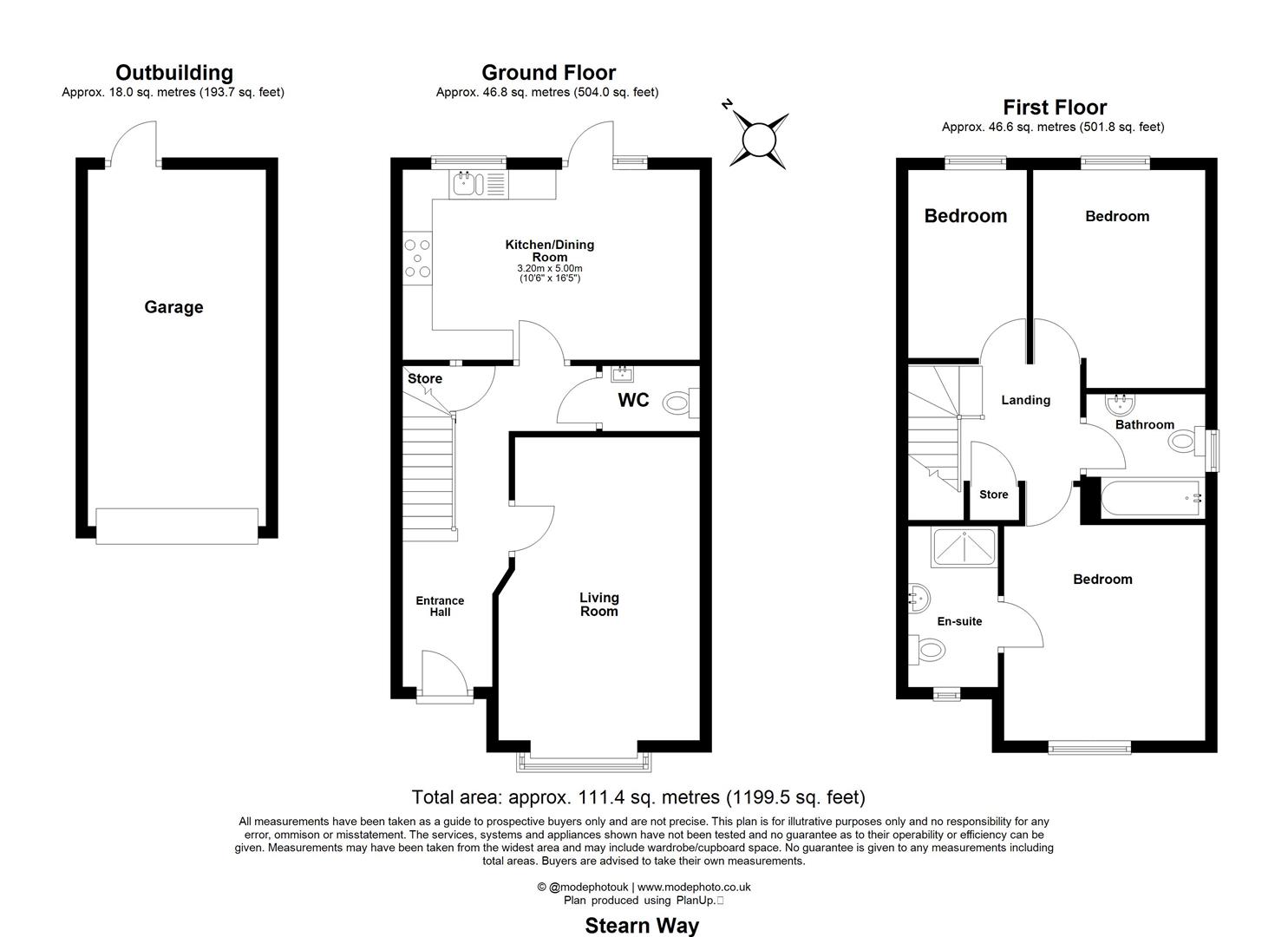- No chain
- 3 Bedrooms
- Semi-Detached Property
- Positioned within secluded cul-de-sac
- Well-proportioned Family Home
3 Bedroom Semi-Detached House for sale in Buntingford
Offered For Sale with NO CHAIN involvement is this excellent three bedroom semi-detached house, built by Fairview Homes. In a great position within a secluded cul-de-sac turning, set back from the tree-lined London Road, this property includes uPVC double glazing, gas central heating to radiators, hallway, cloakroom/WC, fitted kitchen/diner with integrated appliances, spacious lounge, 3 bedrooms, en-suite shower room and family bathroom.
Hallway - Front door. Staircase to first floor. Storage cupboard. Radiator.
Downstairs Cloakroom - Pedestal wash hand basin. Low level flush WC. Radiator. Extractor fan. Tiled floor.
Living Room - 5.009 (into bay) x 5.901 x 3.406 (16'5" (into bay) - UPVC double glazed window to front. Two radiators.
Excellent Kitchen / Diner - 5.011 x 3.183 (16'5" x 10'5") - UPVC double glazed door and windows to rear. Radiator. Tiled floor. Range of wall and base units. Built-in stainless steel electric oven. Five ring stainless steel gas hob and stainless steel extractor fan above. Built-in fridge freezer, washing machine and dishwasher. One and a half bowl stainless steel sink. Spotlights to ceiling and cupboard housing "Glo-worm" gas boiler.
First Floor Landing - Loft hatch. Airing cupboard with shelving. Doors to all rooms.
Bedroom 1 - 3.434 x 3.428 (11'3" x 11'2") - UPVC double glazed window to front. Radiator. Door to:
En-Suite Shower Room - White suite comprising WC, pedestal wash hand basin. Shower cubicle. Heated towel rail. Fully tiled walls and floor. Frosted UPVC window to front.
Bedroom 2 - 3.693 x 2.866 (12'1" x 9'4") - UPVC window to rear. Radiator.
Bedroom 3 - 3.220 x 2.069 (10'6" x 6'9") - UPVC window to rear. Radiator.
Family Bathroom - White suite comprising panel enclosed bath with shower attachment. Low level W/ C. Pedestal wash hand basin. Heated towel rail. Spotlights to ceiling. Fully tiled walls and floor. Frosted UPVC double glazed window to side.
Outside -
Front Garden / Driveway - Driveway parking in front of garage and further visitor parking bay to front.
Garage - 5.875 x 3.056 (19'3" x 10'0") - Up and over door. Personal access door to rear. Eaves storage space.
Rear Garden - Mainly laid to lawn with patio area and further small decked area for bin storage. Wooden shed. Exterior light. Door to garage from rear.
Agents Notes - There is an annual maintenance charge towards the upkeep of the communal areas of the development of circa �250 per annum.
All mains services are connected with mains water, sewerage, electricity and gas central heating to radiators.
Broadband & mobile phone coverage can be checked at https://checker.ofcom.org.uk/
Property Ref: 548855_34261146
Similar Properties
3 Bedroom Semi-Detached House | Guide Price £465,000
** GREAT PRICE ** MOTIVATED VENDOR **Situated in a mature residential location, this three bedroom semi-detached family...
Station Hill, Westmill, Buntingford
3 Bedroom Semi-Detached House | Guide Price £450,000
** NEW PRICE TO SELL** CHAIN FREE** MOTIVATED VENDOR ** A delightful two/three bedroom semi-detached flint cottage with...
CHAIN FREE - High Street, Puckeridge
3 Bedroom Cottage | Guide Price £450,000
Oliver Minton Village & Rural Homes are delighted to offer this superb CHAIN FREE 3 bedroom Grade II Listed cottage situ...
Stortford Road, Standon, Herts
4 Bedroom Semi-Detached House | Guide Price £485,000
Oliver Minton Village & Rural Homes are delighted to offer this attractive Victorian bay-fronted semi-detached house whi...
4 Bedroom End of Terrace House | Guide Price £485,000
Benefiting from a 2-storey side extension, this superb 4 bedroom end terrace family home offers spacious, superbly prese...
The Crescent, Cottered, Nr. Buntingford
3 Bedroom Semi-Detached House | Guide Price £485,000
Nestled in the charming village of Cottered, surrounded by beautiful countryside, this delightful semi-detached home is...

Oliver Minton Estate Agents (Puckeridge)
28 High St, Puckeridge, Hertfordshire, SG11 1RN
How much is your home worth?
Use our short form to request a valuation of your property.
Request a Valuation
