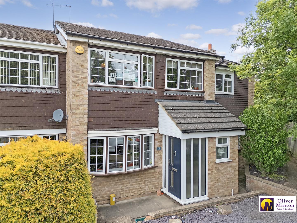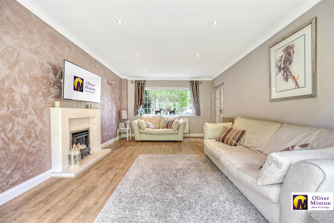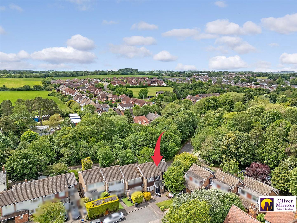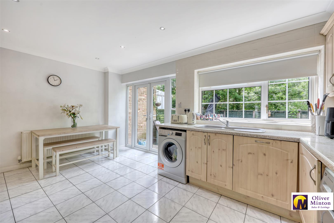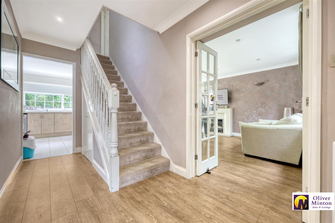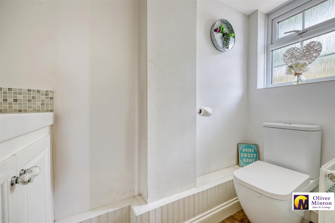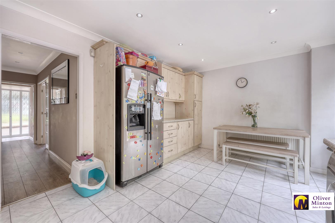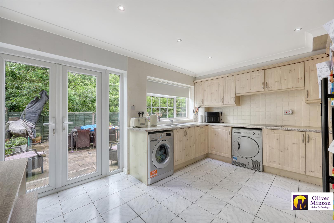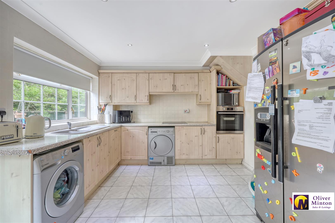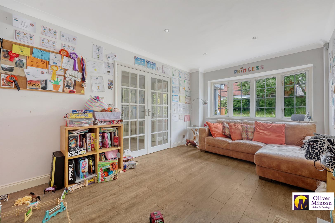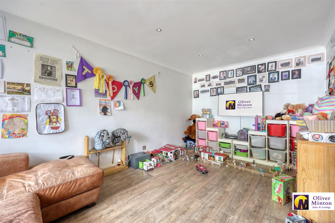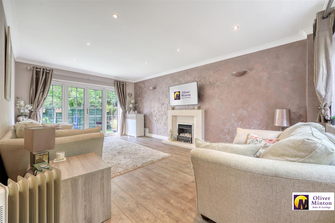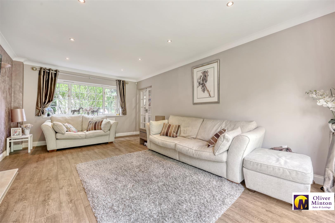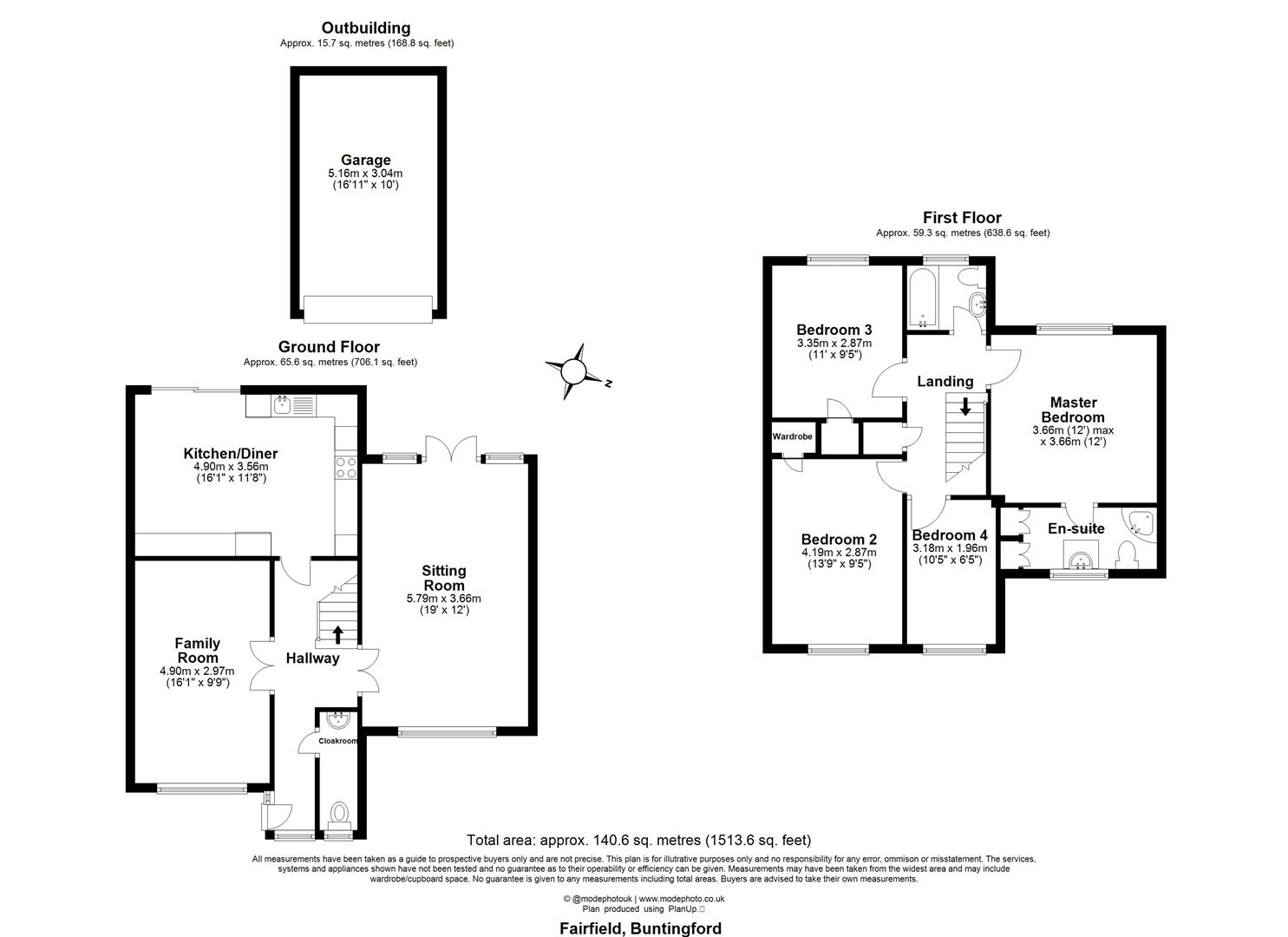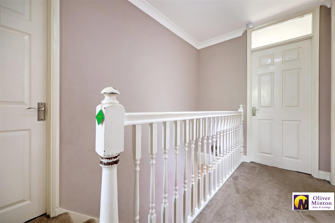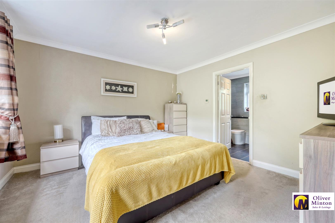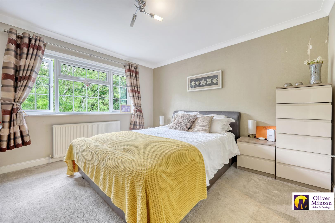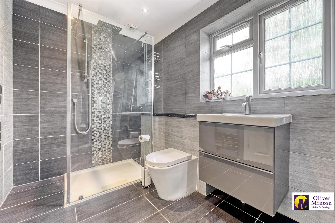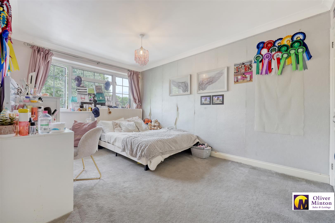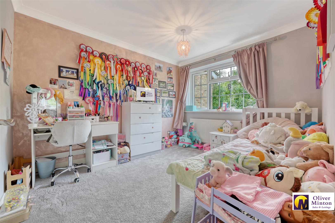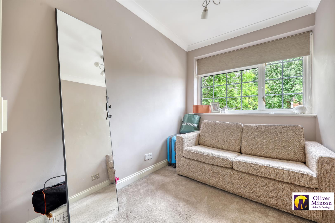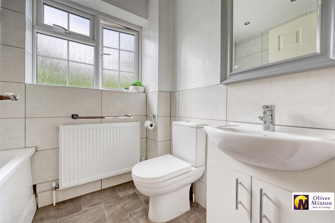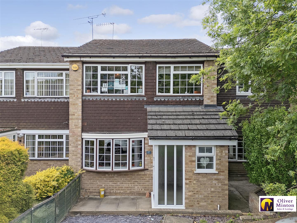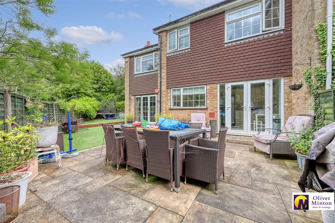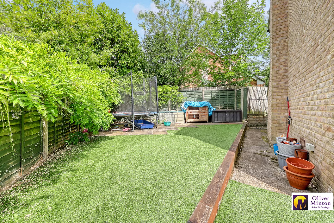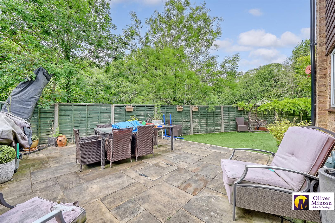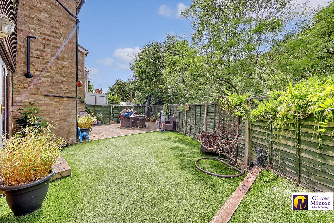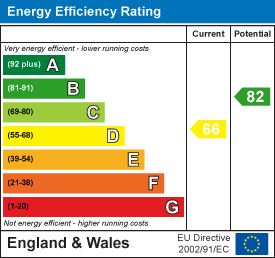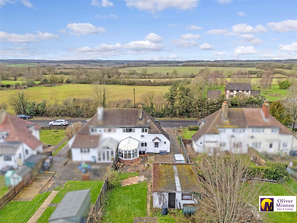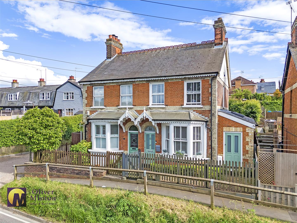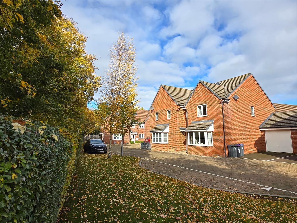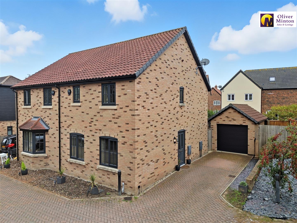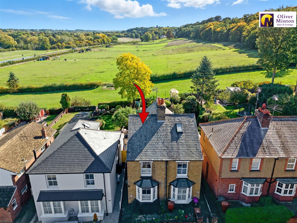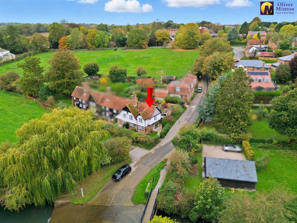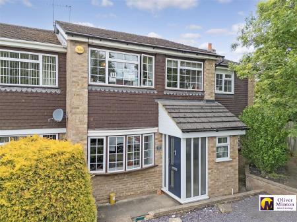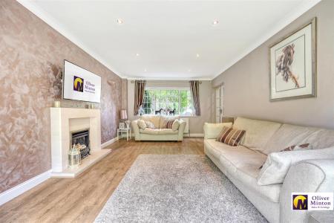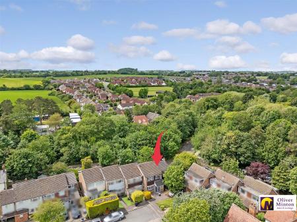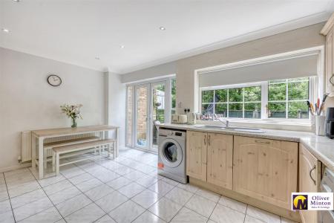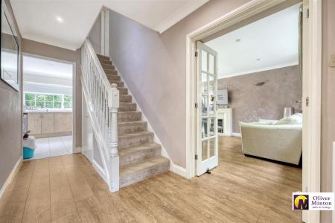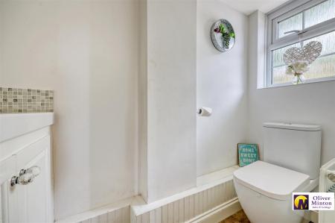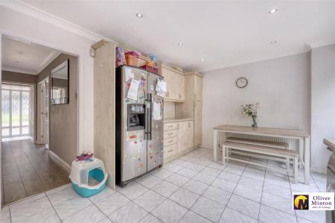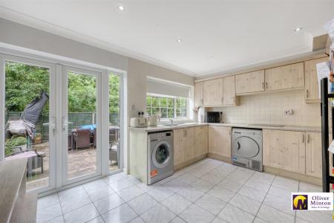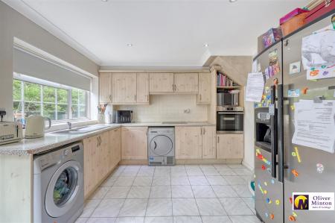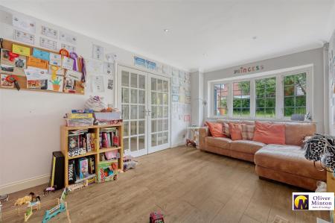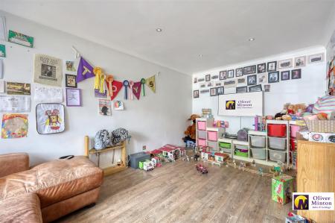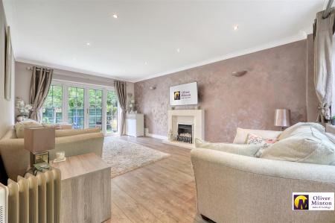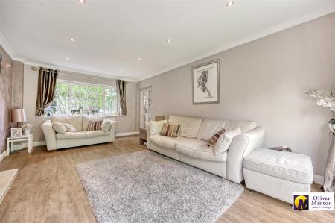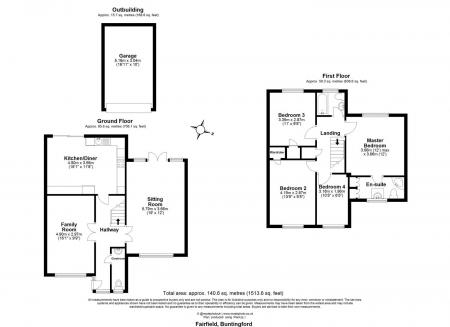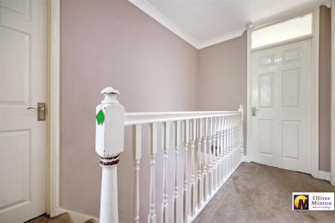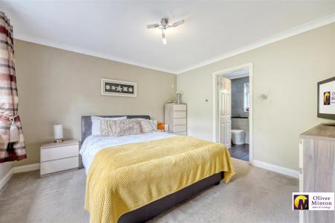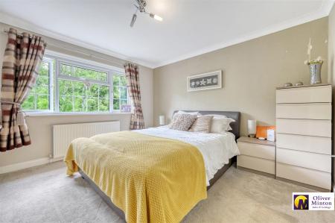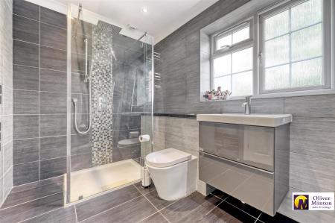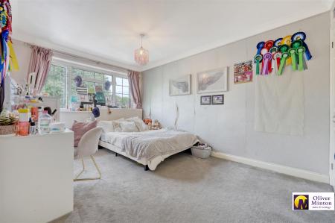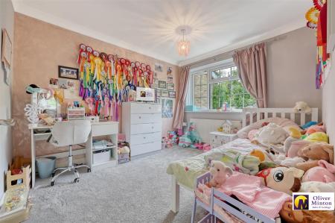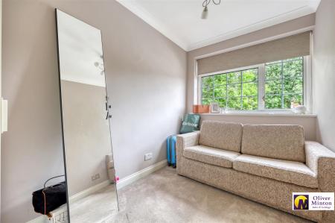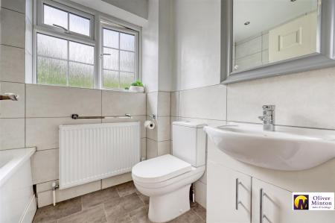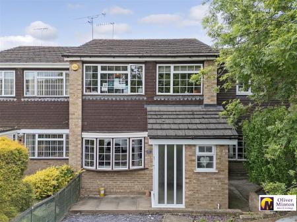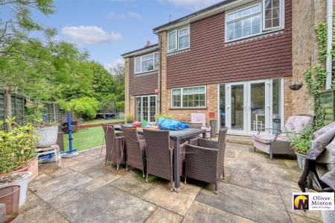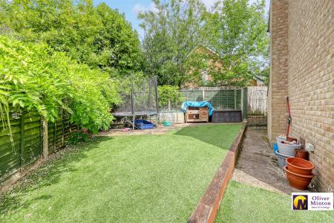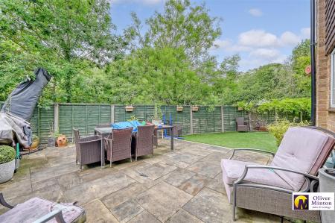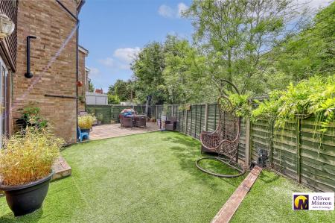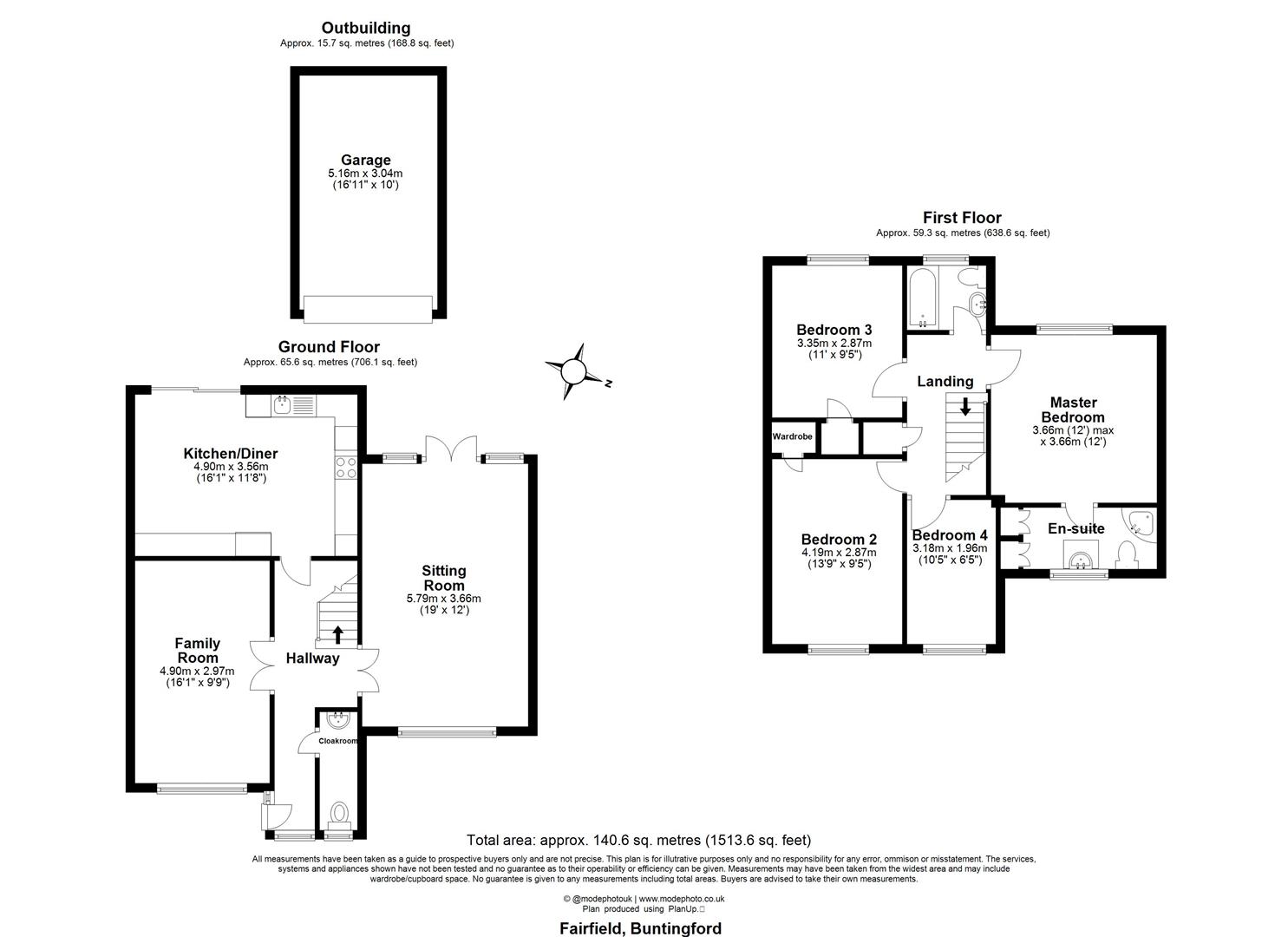4 Bedroom End of Terrace House for sale in Buntingford
Benefiting from a 2-storey side extension, this superb 4 bedroom end terrace family home offers spacious, superbly presented accommodation comprising hallway, cloakroom/WC, dual aspect 19' x 12' sitting room, family room, excellent 16' kitchen/diner, master bedroom with luxury en-suite shower room, 3 further bedrooms and updated family bathroom. There is uPVC double glazing, mains gas central heating to radiators, wrap around garden with 2 separate patio areas and artificial lawn, en-bloc garage & off street parking. The house is in situated in a very popular cul-de-sac location in a mature residential area within walking distance of the town centre and well regarded schools.
Entrance Hall - Laminate flooring, radiator, understairs cupboard, stairs to first floor. Door to
Cloakroom - Comprising low level flush WC, wash hand basin, laminate flooring, radiator, obscure double glazed window to front.
Sitting Room - 5.79m x 3.66m (19'0 x 12'0) - Double glazed window to front, limestone fireplace with living flame inset gas fire, radiator, laminate flooring, double glazed French doors to rear garden.
Family Room - 4.90m x 2.97m (16'1 x 9'9) - Double glazed bow window to front, laminate flooring, radiator.
Kitchen/Dining Room - 4.90m x 3.56m (16'1" x 11'8") - Refitted with a range of wall and base units with work surfaces incorporating single drainer sink unit with mixer tap, integrated oven and grill with electric hob, plumbing for dishwasher, washing machine, recess for tumble dryer, tiled splashbacks, tiled floor, radiator, double glazed window and French doors to rear garden.
First Floor Landing - Access to loft, airing cupboard housing hot water cylinder and shelving. Door to.
Bedroom 1 - 3.66 x 3.66 (12'0" x 12'0") - Double glazed window to rear, radiator. Door to:
Luxury En-Suite Shower Room - Comprising walk in shower cubicle, wash hand basin with storage unit below, low level flush WC, built in storage unit, tiled walls, tiled floor with under floor heating, heated towel rail, obscure double glazed window to front.
Bedroom 2 - 4.19m x 2.87m (13'9" x 9'5") - Double glazed window to front, built in wardrobe, radiator.
Bedroom 3 - 3.35m x 2.87m (11'0 x 9'5) - Double glazed window to rear, built in wardrobe, radiator.
Bedroom 4 - 3.18m x 1.96m (10'5 x 6'5) - Double glazed window to front, radiator.
Family Bathroom - Modern white suite comprising wash hand basin with storage unit below, low level flush WC, bath with shower above, tiled floor, radiator, obscure double glazed window to rear.
Outside -
Front Garden - Slate chippings and shrub bed.
Rear Garden - Good sized Indian sandstone paved paved patio area leading to artificial lawn, garden extends to side with further matching paved patio area and artificial lawn, outside water tap, outside light, side pedestrian access.
Garage-En-Bloc & Parking - 5.16m x 3.05m (16'11 x 10'0) - Up & over door, driveway in front of garage with off street parking for 2 vehicles.
Agents Notes - Mains services are connected: mains water, sewerage, electric, gas fired central heating (untested).
Broadband & mobile phone coverage can be checked at https://checker.ofcom.org.uk
Property Ref: 548855_33943999
Similar Properties
The Crescent, Cottered, Nr. Buntingford
3 Bedroom Semi-Detached House | Guide Price £485,000
Nestled in the charming village of Cottered, surrounded by beautiful countryside, this delightful semi-detached home is...
Stortford Road, Standon, Herts
4 Bedroom Semi-Detached House | Guide Price £485,000
Oliver Minton Village & Rural Homes are delighted to offer this attractive Victorian bay-fronted semi-detached house whi...
CHAIN FREE - Stearn Way, Buntingford, Herts
3 Bedroom Semi-Detached House | Guide Price £475,000
Offered For Sale with NO CHAIN involvement is this excellent three bedroom semi-detached house, built by Fairview Homes....
3 Bedroom Semi-Detached House | Guide Price £495,000
In this superb Buntingford location close to attractive countryside on the northern side of town just off Ermine Street,...
3 Bedroom Semi-Detached House | Guide Price £499,950
In a favoured location for gaining entrance to Presdales School, on the south-side of Ware and within comfortable walkin...
Malting Lane, Braughing, Herts
3 Bedroom End of Terrace House | Offers in region of £500,000
Oliver Minton Village & Rural Homes are delighted to offer this charming end terrace character cottage in the heart of B...

Oliver Minton Estate Agents (Puckeridge)
28 High St, Puckeridge, Hertfordshire, SG11 1RN
How much is your home worth?
Use our short form to request a valuation of your property.
Request a Valuation
