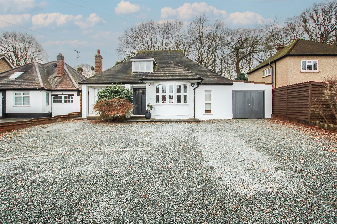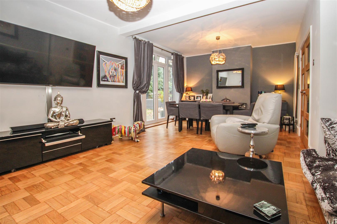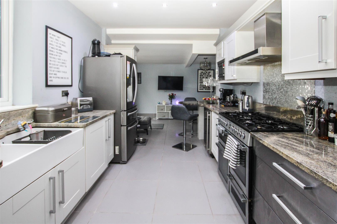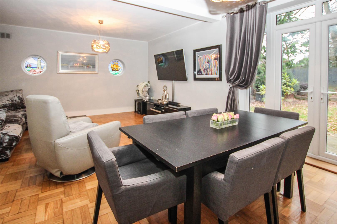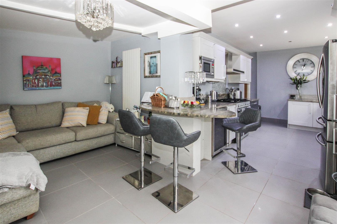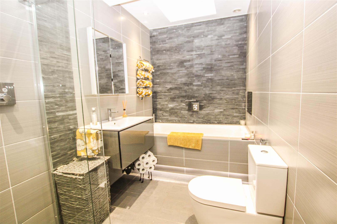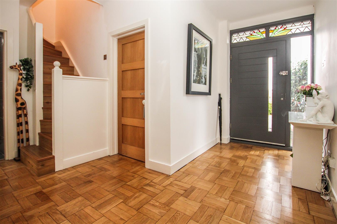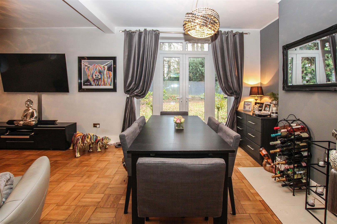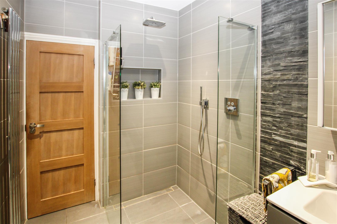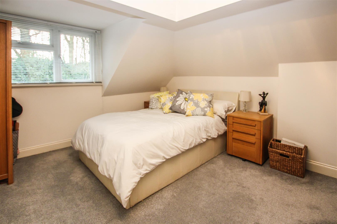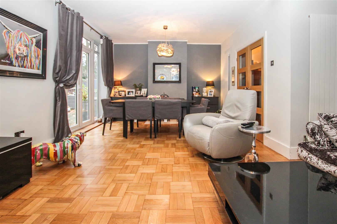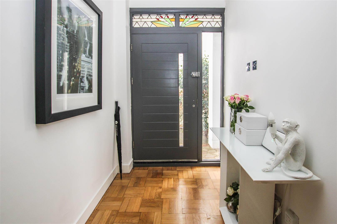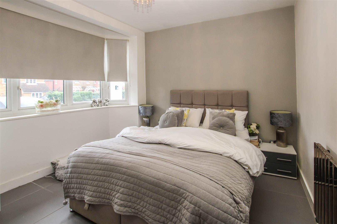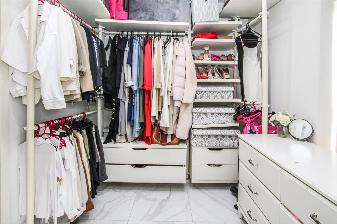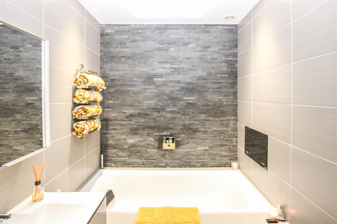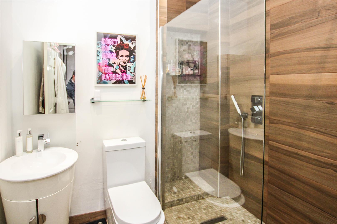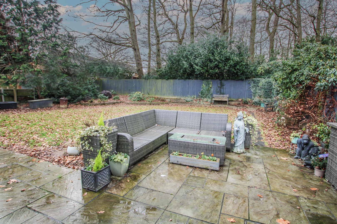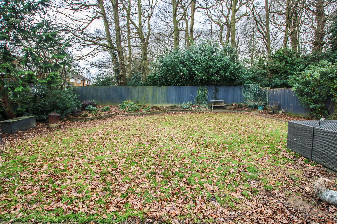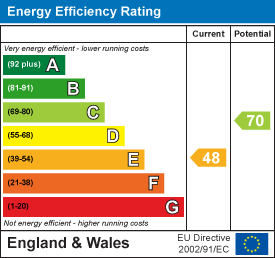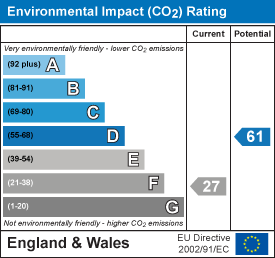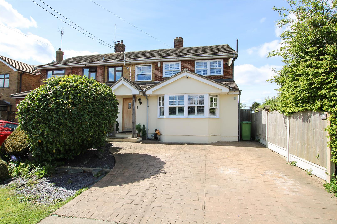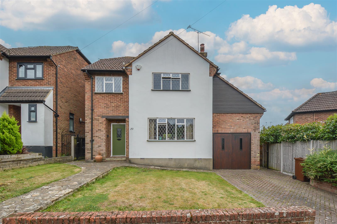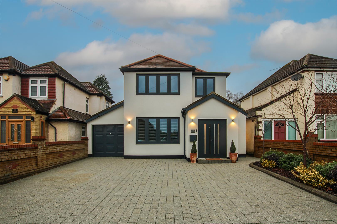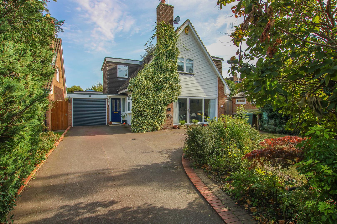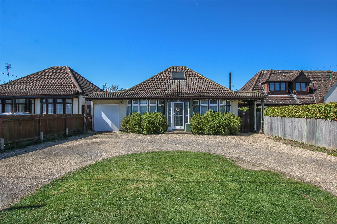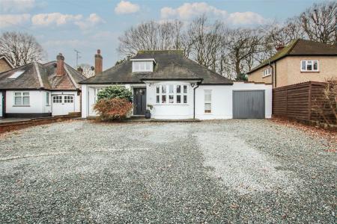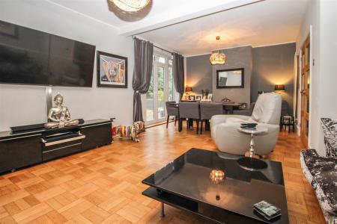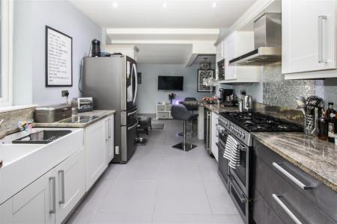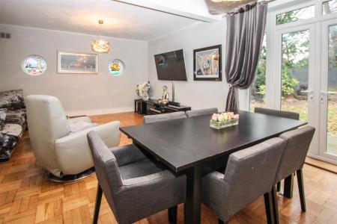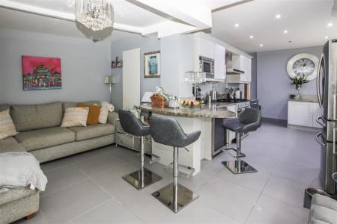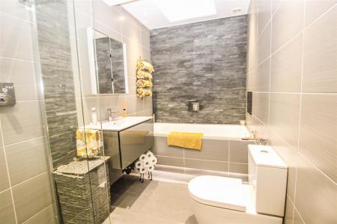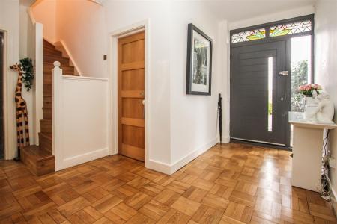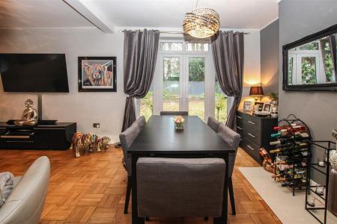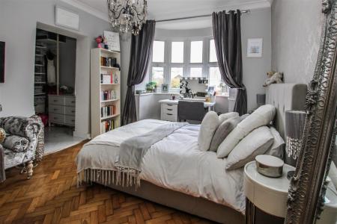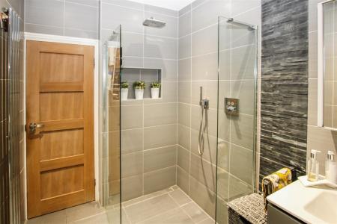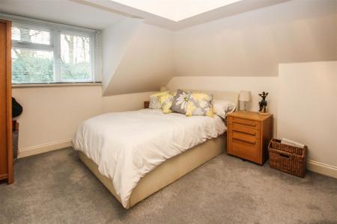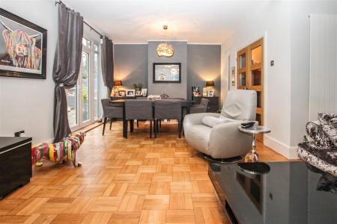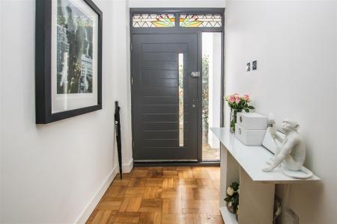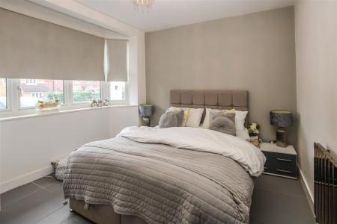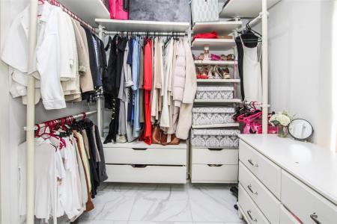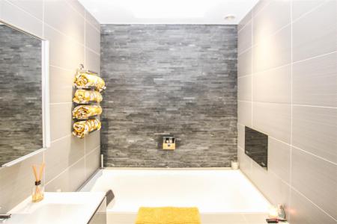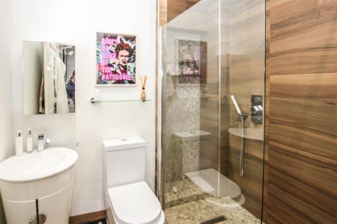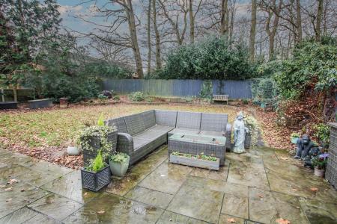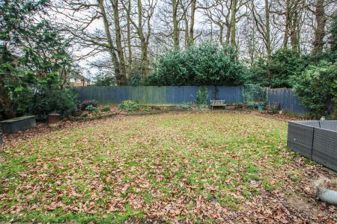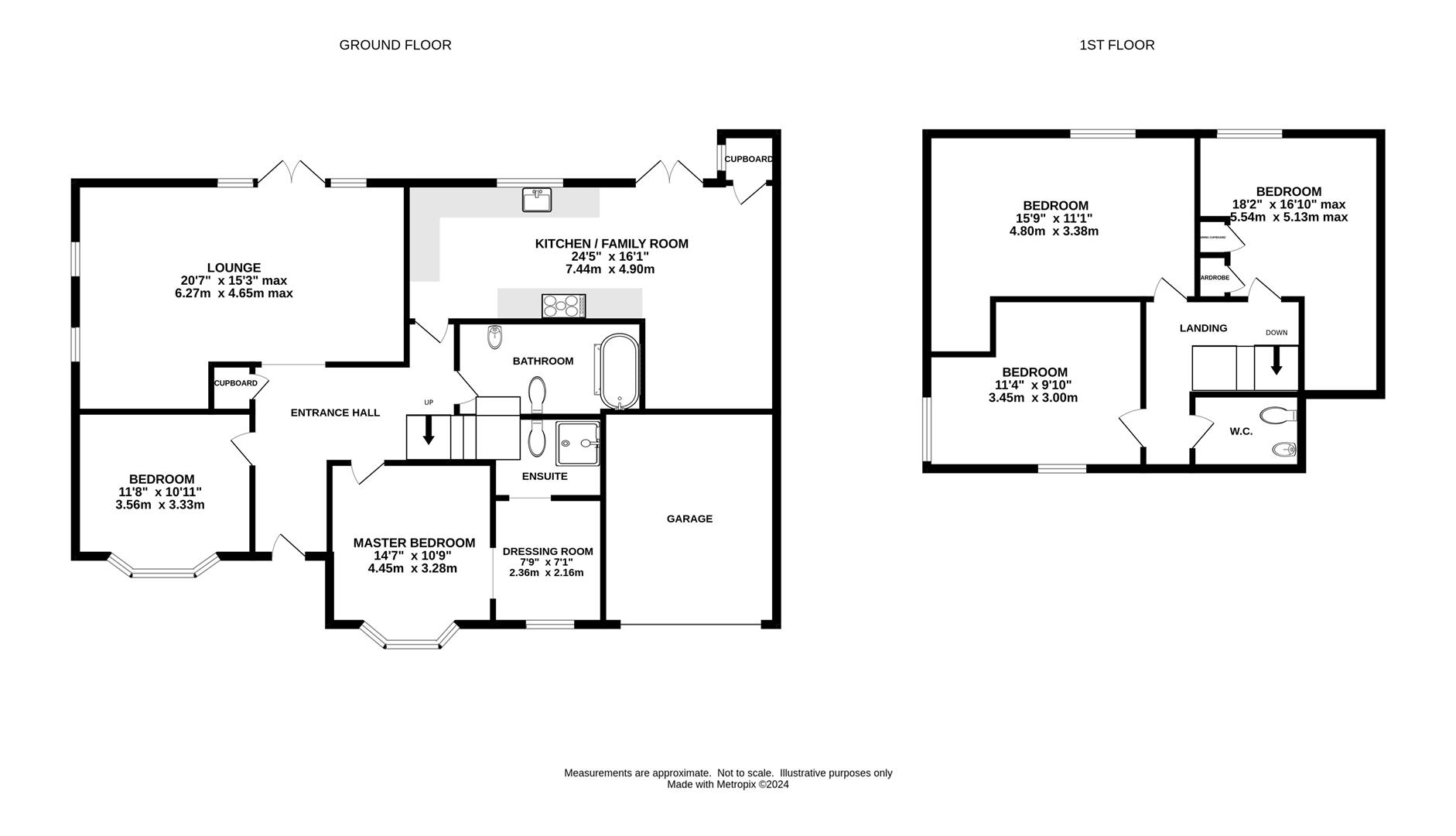- BEAUTIFULLY FINISHED THROUGHOUT
- FIVE BEDROOMS
- TWO BATHROOMS
- SPACIOUS LIVING ACCOMMODATION
- GARAGE & OFF STREET PARKING
- BACKS ONTO KING GEORGES PARK
- WITHIN A MILE TO BRENTWOOD STATION
- EXCELLENT SCHOOLS NEARBY
5 Bedroom Detached Bungalow for sale in Brentwood
** GUIDE RANGE £780,000 - £800,000 ** This beautifully finished five double bedroom house, with its fantastic large frontage, is set within just one mile of Brentwood high street, with its great options for shopping and socialising, plus also being just a stones throw from the popular King Georges playing fields, offering plentiful sports activities and woodland walks. For the commuters, you will find Brentwood mainline railway station also within just one mile, with its fast service into London Liverpool Street, and the now established Elizabeth Line offering even further links, including very conveniently to Heathrow airport. Should you need schooling, then you will find many excellent options in the nearby area including the highly sought after Brentwood Private School, which is just over half a mile away. The accommodation offers many options for multi-generational living and should be viewed internally to fully appreciate the quality and space on offer therein.
The charming high quality accommodation commences with a spacious hallway, with a convenient storage cupboard to drop off your coats and shoes, plus a stairway rising to the first floor, additionally giving access to the large lounge. This is a lovely bright space offering plenty of room for various sofas and armchairs, plus room for a dining table should you so wish, with double doors overlooking and leading to the garden, flooding the area with an abundance of natural light. To the front of the property is the fifth bedroom, however, this would be a great option for a separate dining room or children's playroom, whatever your needs may be. The kitchen/family room is a fantastic space having been attractively designed with a good range of cupboards at both base and level, with feature spotlights to the ceiling, some integrated appliances, and lots of work top space available. The kitchen is open plan to the family room area, an ideal spot for relaxing while dinner is cooking, or for keeping an eye on the children whilst doing the meal preparation. This is another bright area with double doors again leading to the outside patio area. The master bedroom suite is set to the front of the house, with an attractive bay window and space for furniture, also leading into the dressing room, fitted with drawers and hanging rails, and in turn taking you through into the lovely modern ensuite shower room, fully tiled with a walk in shower. Also to the ground floor, you will find the main three piece family bathroom, matching the ensuite in design and quality, a lovely tranquil space to relax in the bath at the end of the day. Heading upstairs you will find three further double bedrooms, all bright and airy and of good size, with a cloakroom up here also for your convenience. Externally the secluded rear garden is completely overlooked and backs onto the parkland beyond, mainly laid to lawn with fence surround and mature trees and shrubs to the borders. A large patio area provides space for your garden furniture, an ideal spot to entertain or simply take your morning coffee and enjoy the privacy it offers. To the front of the property, the large driveway provides parking for numerous vehicles and additionally leads to the garage.
Entrance Hallway - 4.04m x 3.84m (13'3 x 12'7) -
Lounge - 6.27m x 4.65m max (20'7 x 15'3 max) -
Kitchen/Family Room - 7.44m x 5.13m (24'5 x 16'10) -
Ground Floor Bathroom - 3.73m x 1.80m (12'3 x 5'11) -
Bedroom 5/Dining Room - 3.56m x 3.33m (11'8 x 10'11) -
Master Bedroom - 4.45m x 3.28m (14'7 x 10'9) -
Dressing Room - 2.36m x 2.13m (7'9 x 7') -
Ensuite Shower Room - 2.24m x 1.70m (7'4 x 5'7) -
First Floor Landing - 3.23m x 1.42m (10'7 x 4'8) -
Bedroom Two - 4.80m x 3.35m (15'9 x 11') -
Bedroom Three - 5.13m max x 3.25m (16'10 max x 10'8) -
Bedroom Four - 3.45m x 3.00m (11'4 x 9'10) -
First Floor Cloakroom -
Agents Note - As part of the service we offer we may recommend ancillary services to you which we believe may help you with your property transaction. We wish to make you aware, that should you decide to use these services we will receive a referral fee. For full and detailed information please visit 'terms and conditions' on our website www.keithashton.co.uk
Property Ref: 8226_32810331
Similar Properties
4 Bedroom Detached House | £775,000
**£775,000 to £800,000** Coming to the market for the for the first time in almost 20 years is this wonderful double-fro...
Middle Road, Ingrave, Brentwood
4 Bedroom House | Guide Price £775,000
** GUIDE PRICE £775,000 - £800,000 ** With views to the front and rear, we are delighted to bring to market this beautif...
3 Bedroom Detached House | Offers in excess of £775,000
Offered with no onward chain come this spacious detached property that offers bundles of potential for modernisation and...
3 Bedroom Detached House | £795,000
Blending some beautiful historical character features with stunning contemporary modern design this gorgeous family home...
3 Bedroom Detached House | Guide Price £800,000
*** GUIDE PRICE £800,000 - £850,000 *** Offered for sale with the benefit of no onward chain and situated in one of Bren...
Hanging Hill Lane, Hutton, Brentwood
4 Bedroom Detached House | £800,000
We are delighted to present this impressive four-bedroom detached family home, ideally positioned in the sought-after vi...

Keith Ashton Estates (Brentwood)
26 St. Thomas Road, Brentwood, Essex, CM14 4DB
How much is your home worth?
Use our short form to request a valuation of your property.
Request a Valuation
