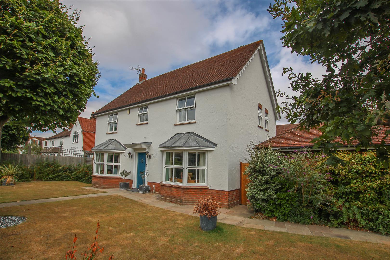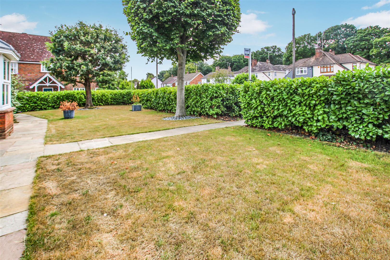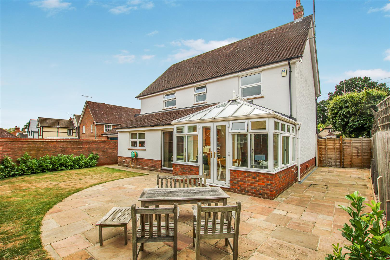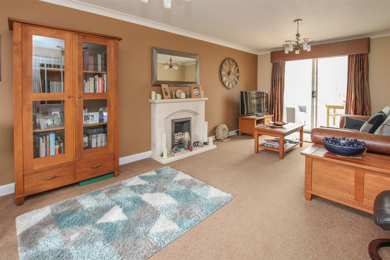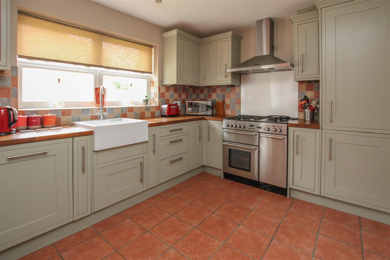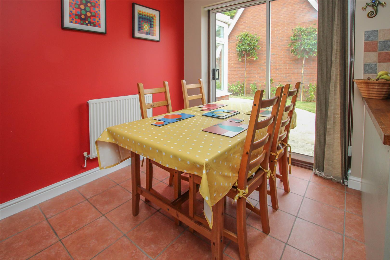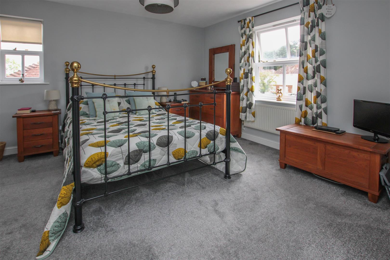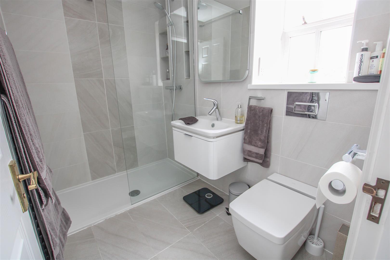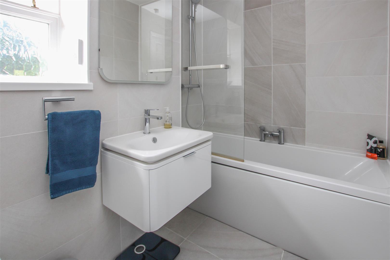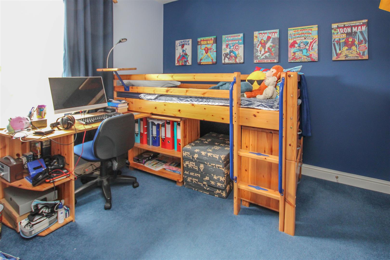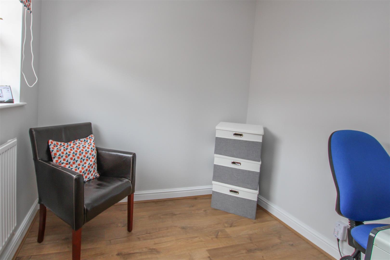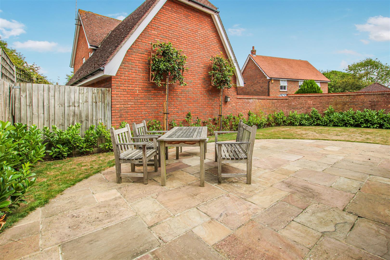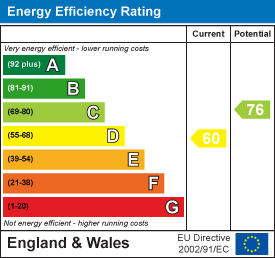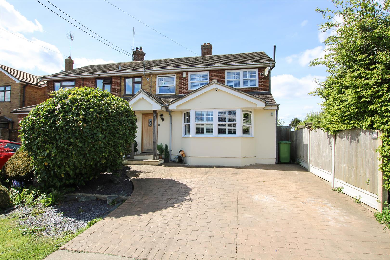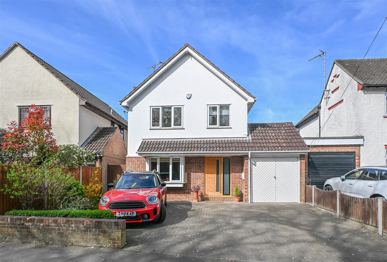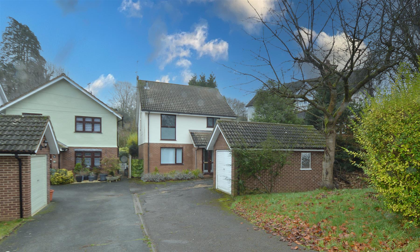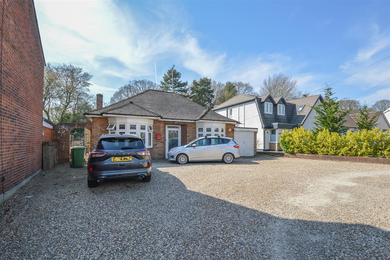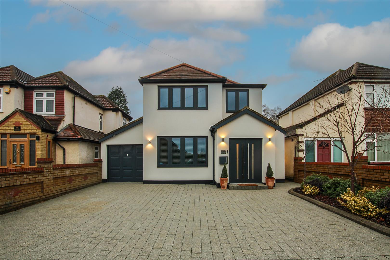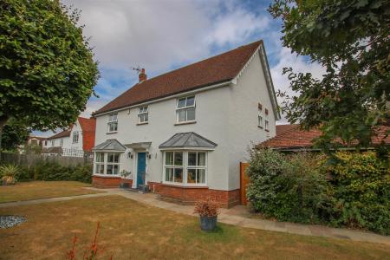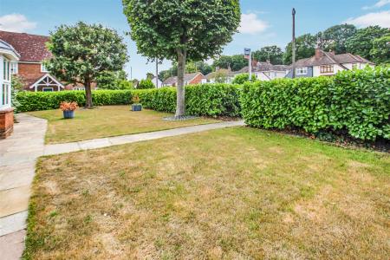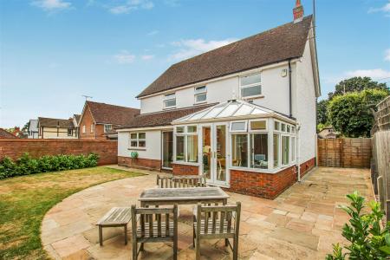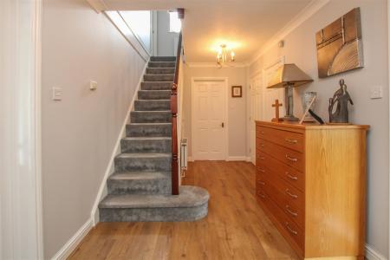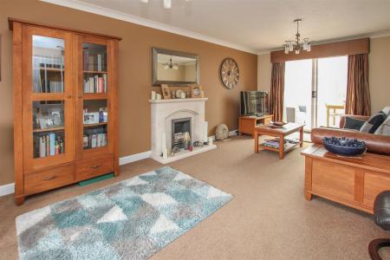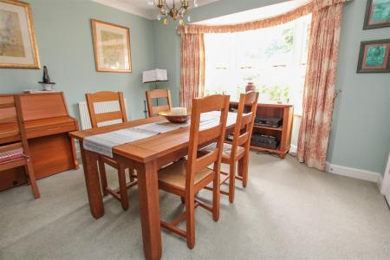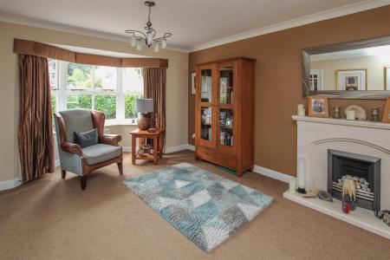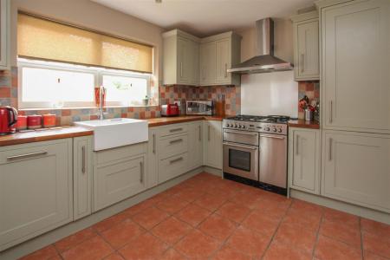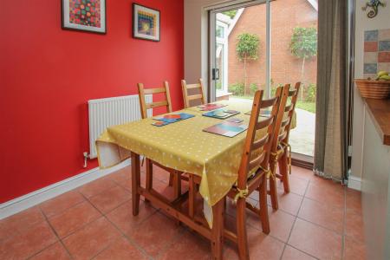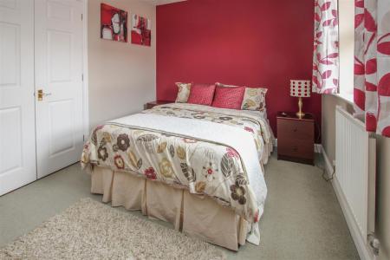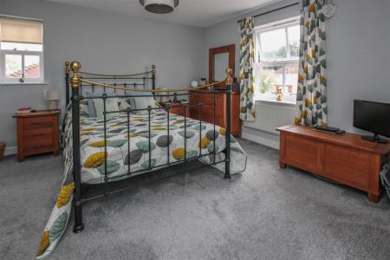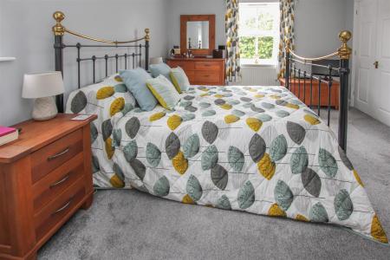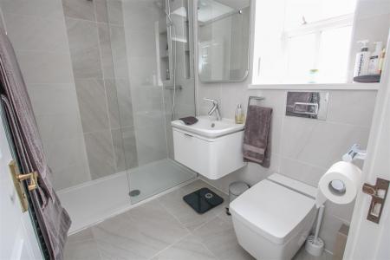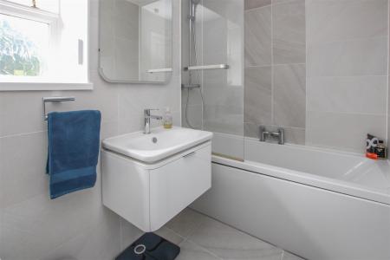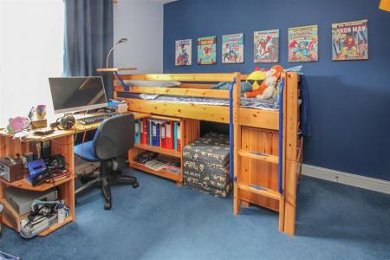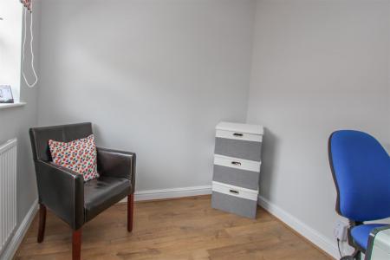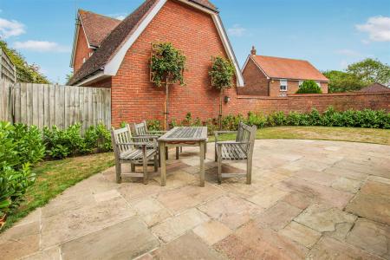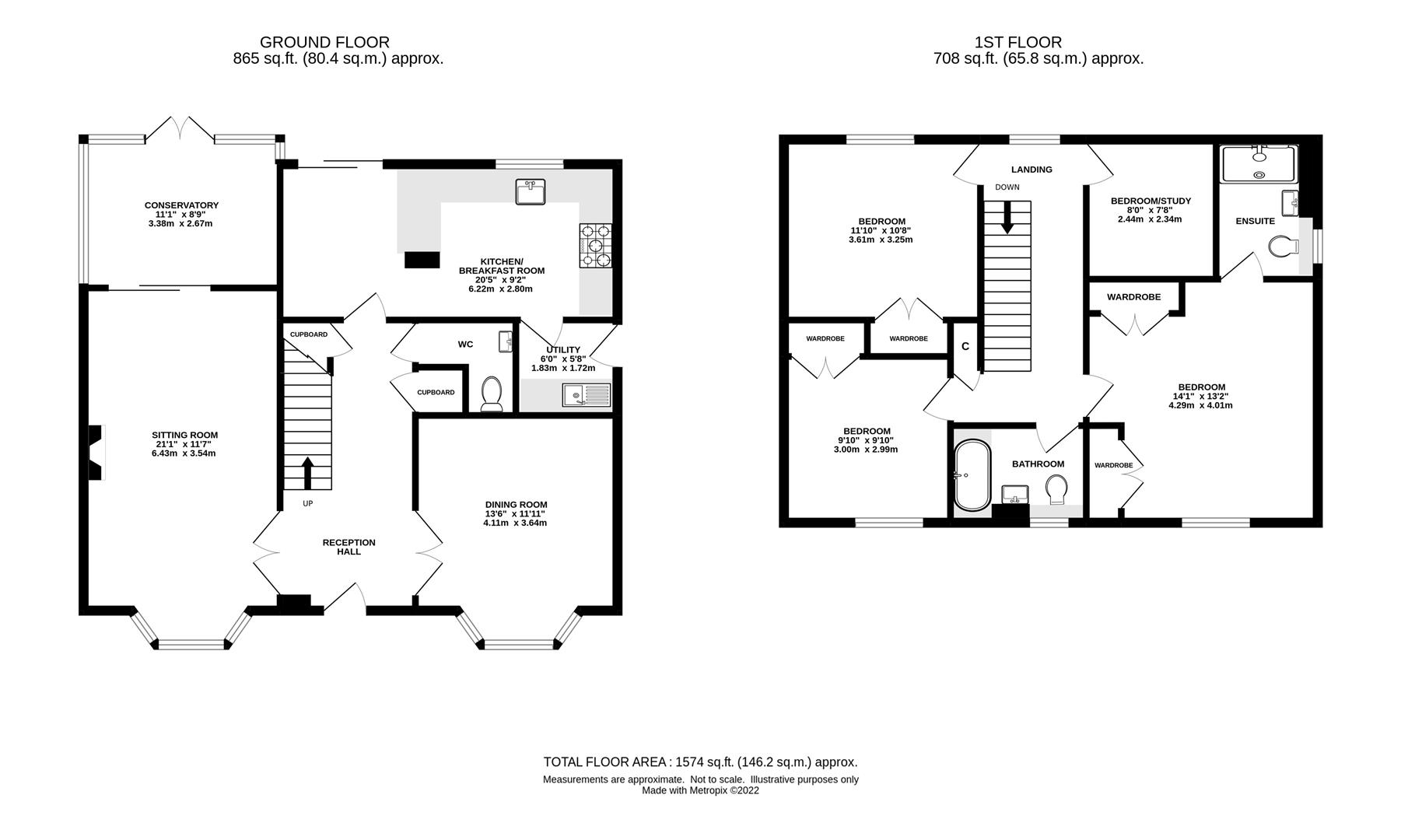- FOUR DOUBLE BEDROOMS
- DOUBLE FRONTED FAMILY HOME
- SPACIOUS DINING ROOM
- SEPARATE LIVING ROOM
- UPVC CONSERVATORY
- KITCHEN / DINER WITH ACCESS TO GARDEN
- EN-SUITE TO BEDROOM ONE
- DOUBLE GARAGE AND PARKING
4 Bedroom Detached House for sale in Brentwood
**£775,000 to £800,000** Coming to the market for the for the first time in almost 20 years is this wonderful double-fronted, four-bedroom family home offering spacious and versatile living accommodation of almost 1600 sq.ft. Internally, this home has been beautifully maintained and presented, whilst externally there are lovely, landscaped gardens to both the front and rear, plus a detached double garage and parking. The property is located on the Ingrave Road, with the ever-popular King Georges Playing Fields opposite and within walking distance of Brentwood High Street and Mainline Railway Station with the newly opened Elizabeth Line, there are also highly regarded schools nearby.
Entering the property, you are immediately met with an impressive reception hallway with stairs rising to the first floor, there are two good sized storage cupboards and a door which gives access to a ground floor cloakroom which is fitted in a two-piece suite. Double door from the hallway give access into two spacious reception rooms which both have large bay windows overlooking the front of the property. Sliding doors from sitting room give access into a double-glazed conservatory with vaulted ceiling and French doors onto the garden. A kitchen / diner with quarry tiled flooring is positioned at the back of the property with access via French doors into the rear garden. The kitchen has been fitted in a range of 'Shaker' style wall and base units with 'Butler' sink unit. There is a Range style cooker with extractor above, and integrated appliances are to include fridge freezer, and dishwasher.
Rising to the first floor you find a large landing with storage cupboard and doors to all rooms. All four bedrooms are of a double size, and bedrooms 1-3 have double, fitted cupboards. Bedroom one benefits from a spacious en-suite shower room with double shower, wash hand basin and w.c. There is also a family bathroom fitted in a modern suite which comprises of a bath with shower over, w.c and a wash hand basin set into a floating vanity unit.
Externally, the property has landscaped gardens to both the front and rear. A lovely sized patio at the rear of the property offers a lovely space for relaxing or entertaining. The remainder of the rear garden is laid to lawns and shrub planted flower beds. The front is mainly laid to lawn with a pathway leading up to the front door.
This high quality home offers spacious, bright living and includes, an impressive reception hall, two generous reception rooms, a modern kitchen/breakfast room, utility room, ground floor cloakroom and a useful conservatory leading to the rear garden.
The first floor offers master bedroom with integral wardrobes and modern en-suite shower room, two further double bedrooms, bedroom four/study and smart modern family bathroom.
There is a beautiful front garden with established specimen trees, neat lawn with trimmed hedge borders, the rear garden provides a patio area for entertaining and relaxing and neat lawn enclosed by a brick wall and Laurel hedge borders. Next to the house is a large double garage and parking area.
Located on the Ingrave Road, with the ever-popular King Georges Playing Fields opposite and within walking distance of Brentwood High Street and Mainline Railway Station with the newly opened Elizabeth Line, there are also highly regarded schools nearby.
Spacious Reception Hall - Storage cupboards. Stairs rising to first floor. Door to :
Ground Floor Cloakroom - Fitted with a w.c. and wash hand basin.
Dining Room - 4.11m x 3.63m (13'6 x 11'11) - Large bay window to front aspect. Double doors from hallway.
Sitting Room - 6.43m x 3.53m (21'1 x 11'7) - Double doors from hallway. Sliding doors through to the :
Upvc Conservatory - 3.38m x 2.67m (11'1 x 8'9) - Vaulted ceiling. French doors onto rear garden.
Spacious Kitchen/Breakfast Room - 6.22m x 2.79m (20'5 x 9'2) - Fitted in a lovely range of 'Shaker' style wall and base units with 'Butler' sink. Integrated appliances include fridge/freezer, dishwasher and a Range style oven with extractor above. Quarry tiled flooring. Sliding doors opening onto garden. Further door into :
Utility Room - 1.83m x 1.73m (6'0 x 5'8) - Door to side. Fitted with units and sink.
Spacious First Floor Landing - Doors to all rooms.
Bedroom One - 4.29m x 4.01m (14'1 x 13'2) - Fitted double cupboard. Double aspect windows. Door to :
Ensuite Shower Room - Fitted in a three piece suite, comprising double walk-in shower, w.c. and wash hand basin.
Bedroom Two - 3.61m x 3.25m (11'10 x 10'8) - Fitted double cupboard. Window to rear aspect.
Bedroom Three - 3.00m x 3.00m (9'10 x 9'10) - Fitted double cupboard. Window to front aspect.
Bedroom Four / Study - 2.44m x 2.34m (8'0 x 7'8) -
Family Bathroom - Bath with shower over, w.c. and wash hand basin set into floating vanity unit.
Exterior - Rear Garden - Landscaped rear garden with brick wall boundaries, neat lawns and large patio area. Garden extends to the side of the house, with pedestrian access to the other side of the property.
Exterior - Front Garden - Large Front garden with pathway to front door and lawns either side
Agents Note - As part of the service we offer we may recommend ancillary services to you which we believe may help you with your property transaction. We wish to make you aware, that should you decide to use these services we will receive a referral fee. For full and detailed information please visit 'terms and conditions' on our website www.keithashton.co.uk
Property Ref: 8226_32121929
Similar Properties
Middle Road, Ingrave, Brentwood
4 Bedroom House | Guide Price £775,000
** GUIDE PRICE £775,000 - £800,000 ** With views to the front and rear, we are delighted to bring to market this beautif...
Hartswood Road, Warley, Brentwood
4 Bedroom Detached House | Guide Price £775,000
**GUIDE RANGE £775,000 - £800,000** Available with no onward chain and nestled in the prestigious Old Hartswood area, th...
Headley Chase, Warley, Brentwood
4 Bedroom Detached House | Guide Price £775,000
Situated in the highly desirable 'Old Hartswood' area, this detached family home in need of some modernisation, boasts f...
5 Bedroom Detached Bungalow | Guide Price £780,000
** GUIDE RANGE £780,000 - £800,000 ** This beautifully finished five double bedroom house, with its fantastic large fron...
3 Bedroom Detached Bungalow | Offers in excess of £795,000
Nestled along the sought-after Ingrave Road, this detached bungalow sits on a generous plot and boasts a spacious layout...
3 Bedroom Detached House | £795,000
Blending some beautiful historical character features with stunning contemporary modern design this gorgeous family home...

Keith Ashton Estates (Brentwood)
26 St. Thomas Road, Brentwood, Essex, CM14 4DB
How much is your home worth?
Use our short form to request a valuation of your property.
Request a Valuation
