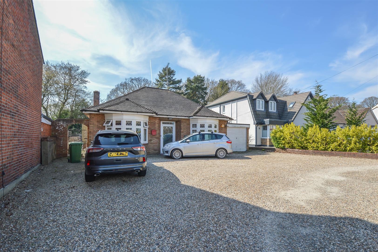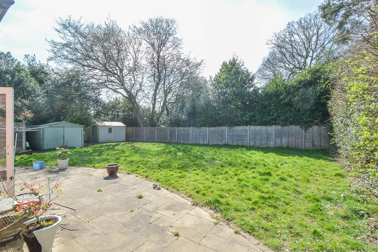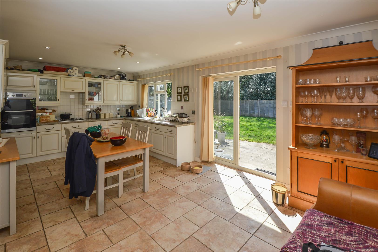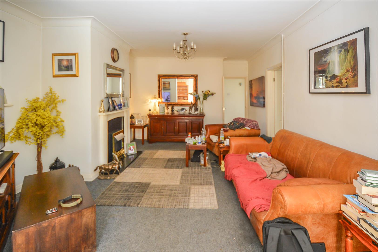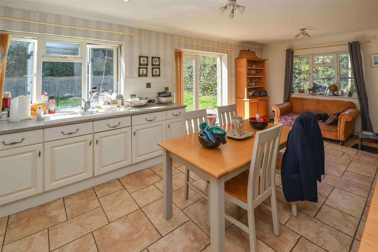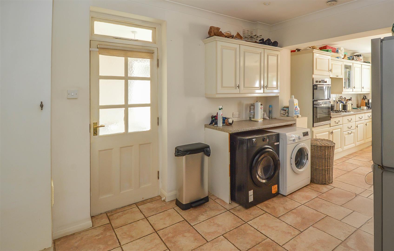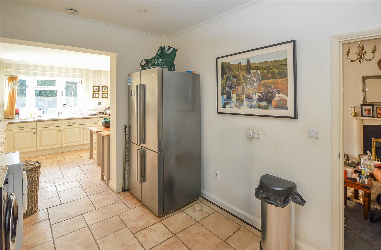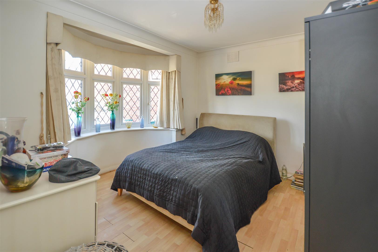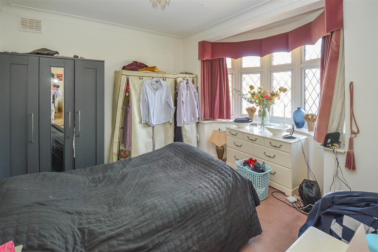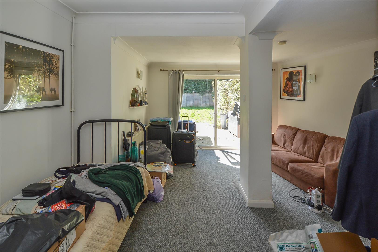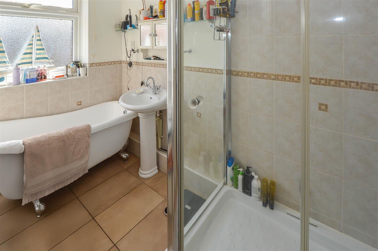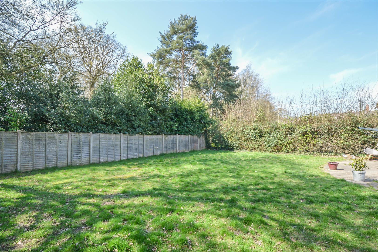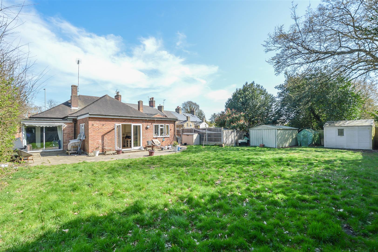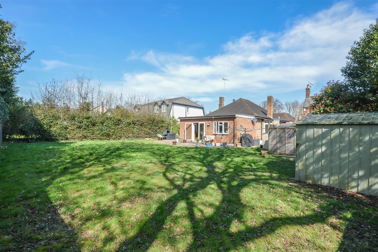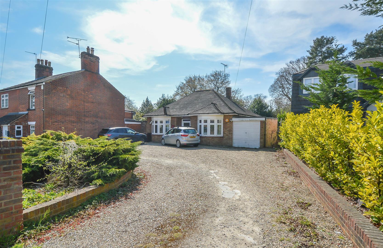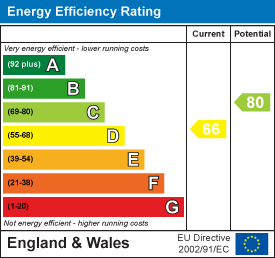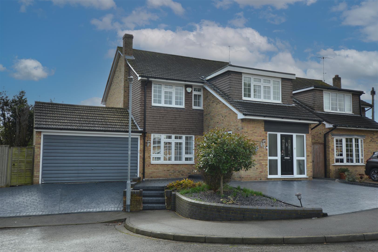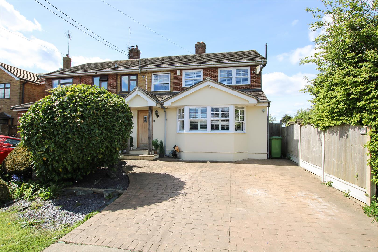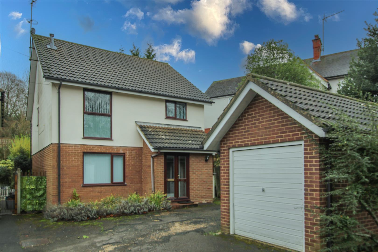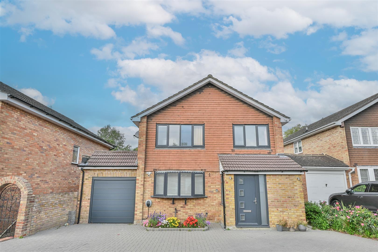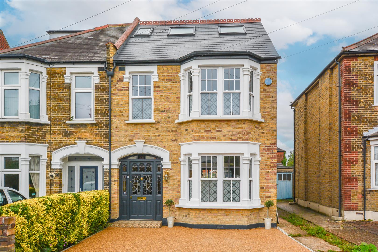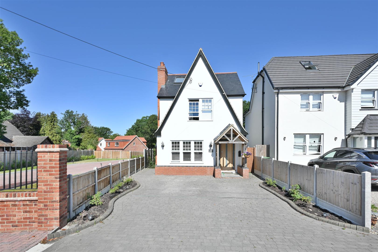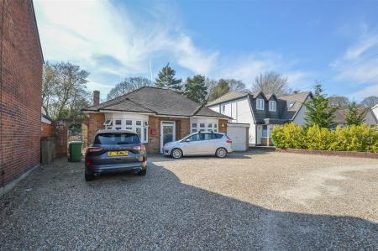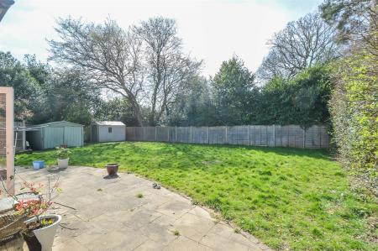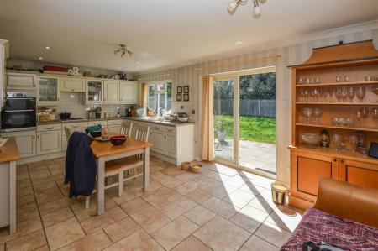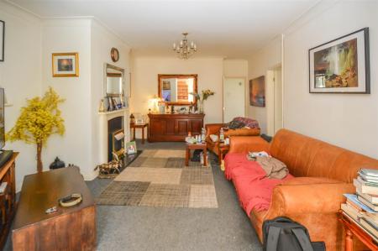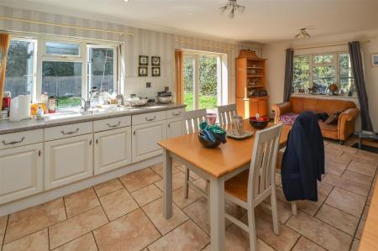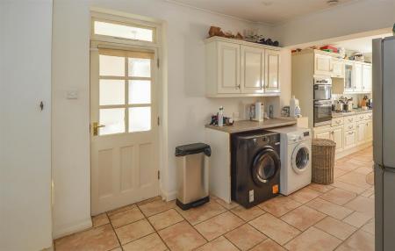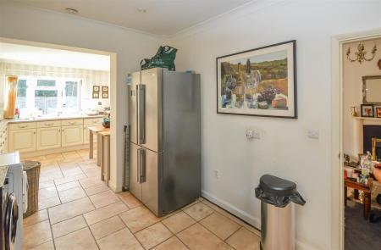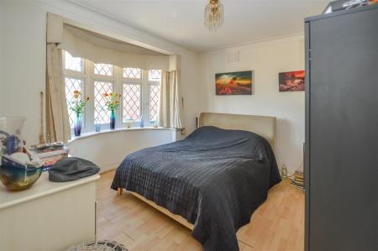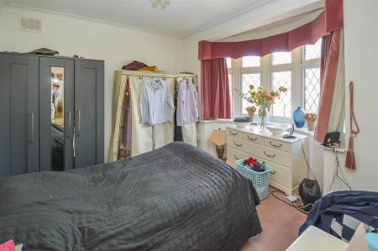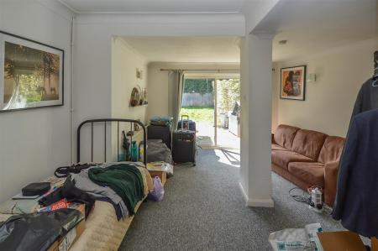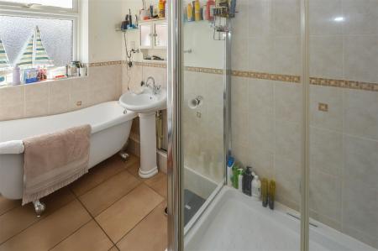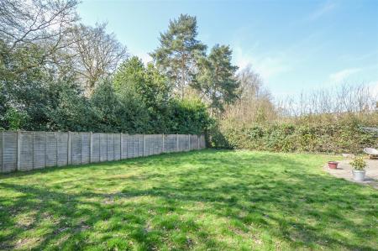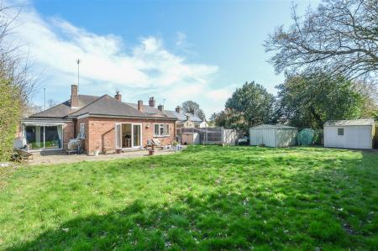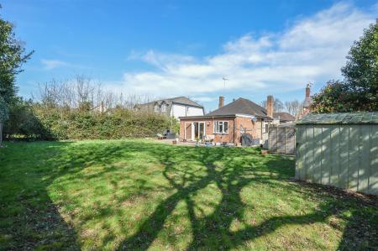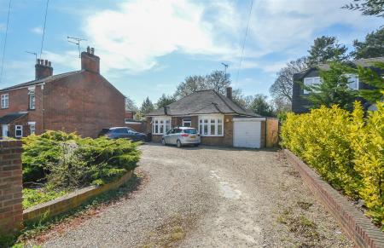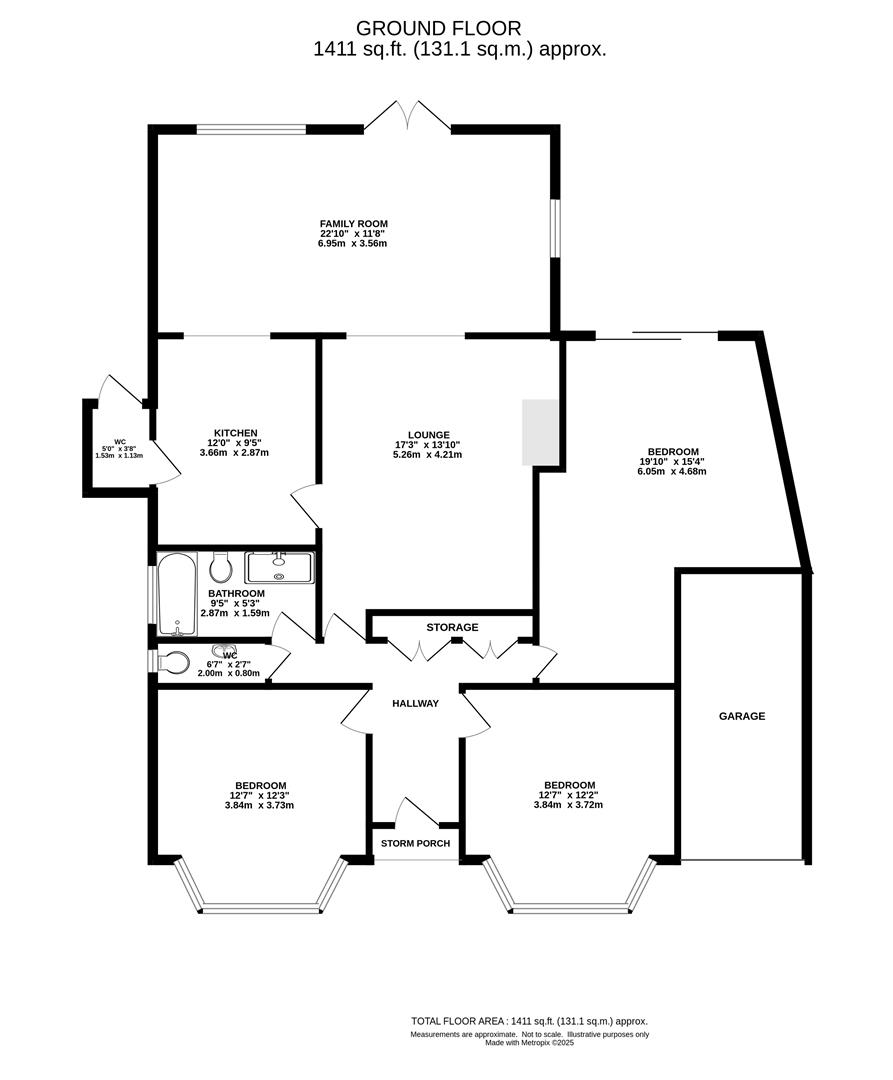- OFFERED WITH NO ONWARD CHAIN
- DETACHED BUNGALOW
- THREE DOUBLE BEDROOMS
- GENEROUS PLOT
- EASY REACH OF BRENTWOOD STATION
- ST MARTINS SECONDARY SCHOOL CATCHMENT
- BACKING KING GEORGES PLAYING FIELDS
- GREAT POTENTIAL TO EXTEND (STPP)
3 Bedroom Detached Bungalow for sale in Brentwood
Nestled along the sought-after Ingrave Road, this detached bungalow sits on a generous plot and boasts a spacious layout. With a well-proportioned kitchen, lounge, family room, and three double bedrooms, the property offers an exceptional opportunity to create a stylish and contemporary family home with great potential for extension (stpp).
Perfectly positioned within easy reach of Brentwood High Street and mainline station-offering excellent transport links into London and beyond-this home is also ideally located for access to highly regarded local schools. Backing directly onto King George's Playing Fields, it offers an idyllic setting for family life, blending comfort, convenience, and future potential.
The internal layout commences with an entrance hall that gives access to all rooms. At the front of the property are three generously sized double bedrooms, while the rear of the home features a bright and spacious open-plan kitchen and family area, flowing seamlessly into a comfortable lounge. The well-equipped kitchen offers a range of eye and base-level units and enjoys an abundance of natural light, with doors opening directly onto the rear garden. A separate bathroom and WC complete the accommodation.
Outside, the south-west facing rear garden begins with a paved patio-perfect for outdoor entertaining-and extends to a generous lawn bordered by mature shrubs, creating a tranquil and private retreat that backs directly onto King George's Playing Fields. To the front, a sweeping carriage driveway provides ample off-street parking for multiple vehicles and gives access to the home's garage.
Hallway -
Lounge - 5.26m x 4.22m (17'3 x 13'10) -
Kitchen - 3.66m x 2.87m (12'0 x 9'5) -
Family Room - 6.96m x 3.56m (22'10 x 11'8) -
Wc - 5'0 x 3'8 (16'4"'0'0" x 9'10"'26'2") -
Bedroom - 6.05m x 4.67m (19'10 x 15'4) -
Bedroom - 3.84m x 3.71m (12'7 x 12'2) -
Bedroom - 3.84m x 3.73m (12'7 x 12'3) -
Bathroom - 2.87m x 1.60m (9'5 x 5'3) -
Wc -
Agents Note - As part of the service we offer we may recommend ancillary services to you which we believe may help you with your property transaction. We wish to make you aware, that should you decide to use these services we will receive a referral fee. For full and detailed information please visit 'terms and conditions' on our website www.keithashton.co.uk
Property Ref: 8226_33917148
Similar Properties
Pittman Close, Ingrave, Brentwood
4 Bedroom Detached House | Offers in excess of £795,000
Offered with no onward chain comes this impressive four-bedroom detached family home, boasting approximately 1,850 squar...
Middle Road, Ingrave, Brentwood
4 Bedroom House | Guide Price £775,000
** GUIDE PRICE £775,000 - £800,000 ** With views to the front and rear, we are delighted to bring to market this beautif...
Headley Chase, Warley, Brentwood
4 Bedroom Detached House | Guide Price £775,000
Situated in the highly desirable 'Old Hartswood' area, this detached family home in need of some modernisation, boasts f...
4 Bedroom Detached House | Guide Price £800,000
**Guide Price £800,000 - £850,000** We are delighted to bring to market this detached family home, ideally located on th...
4 Bedroom Semi-Detached House | Guide Price £800,000
**Guide Price £800,000 - £850,000** We are delighted to present this beautifully appointed four-bedroom family home, ide...
4 Bedroom Detached House | Guide Price £800,000
**GUIDE PRICE £800,000 - £850,000** Set in the semi-rural location of Nags Head Lane is this beautifully presented and u...

Keith Ashton Estates - Brentwood Office (Brentwood)
26 St. Thomas Road, Brentwood, Essex, CM14 4DB
How much is your home worth?
Use our short form to request a valuation of your property.
Request a Valuation
