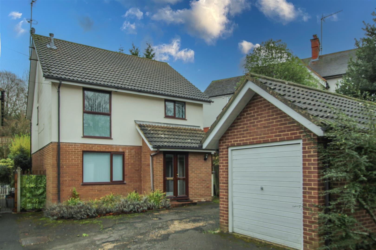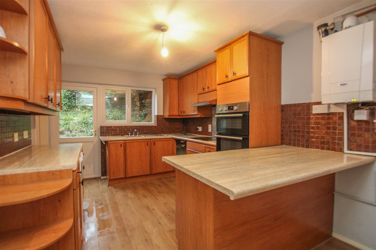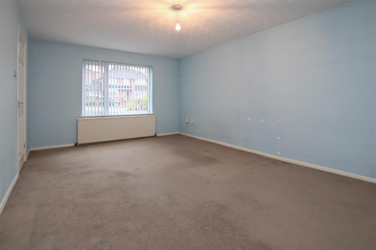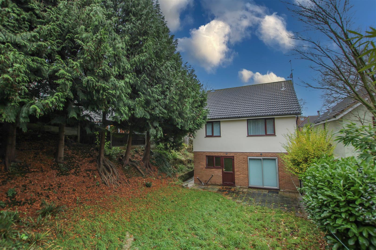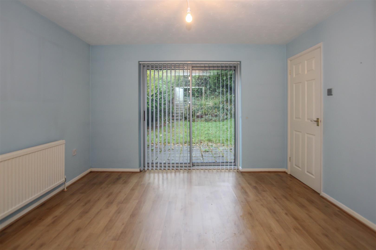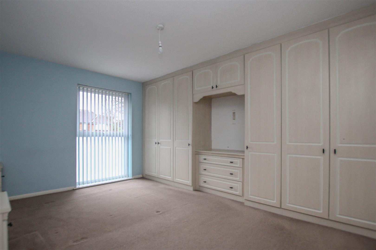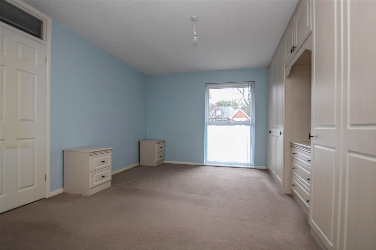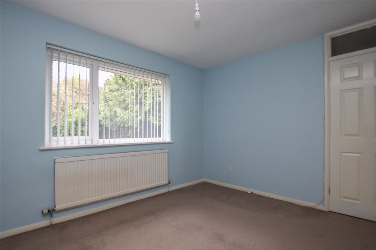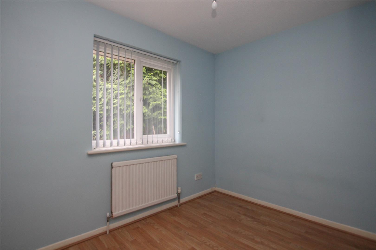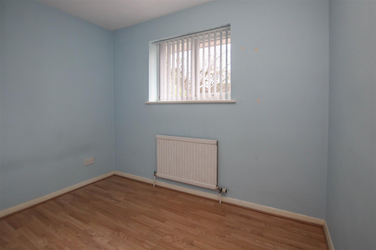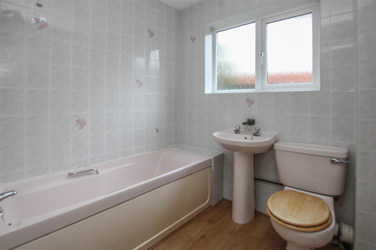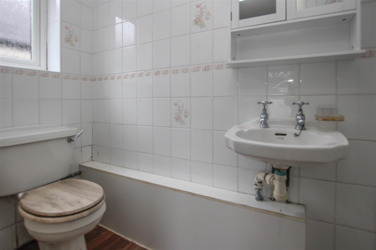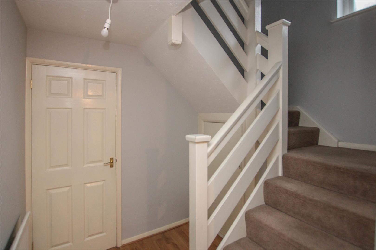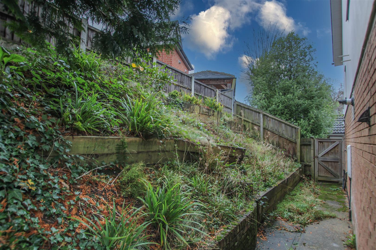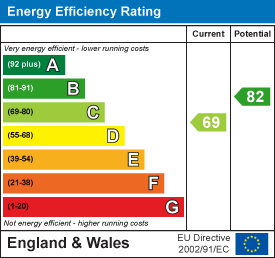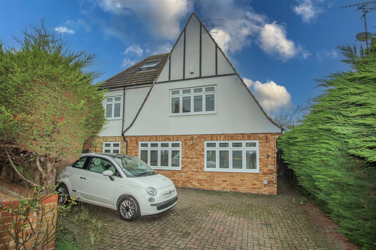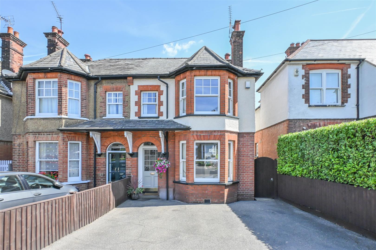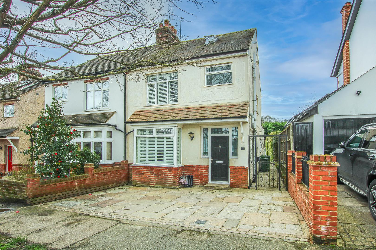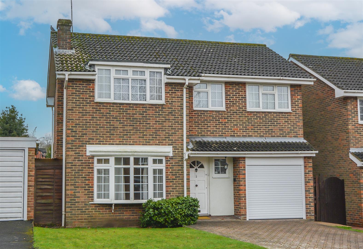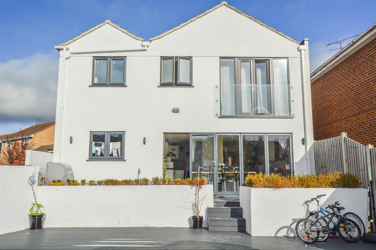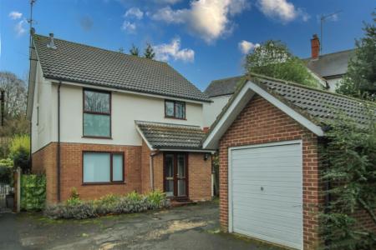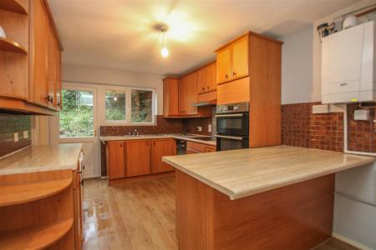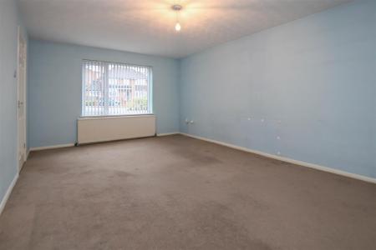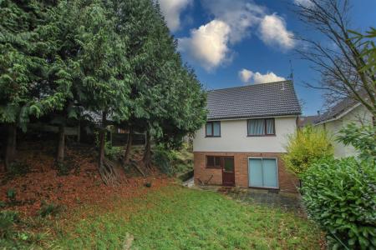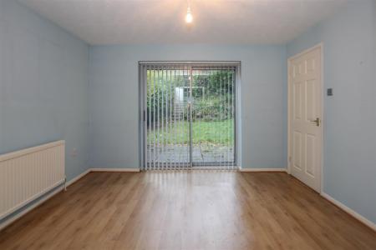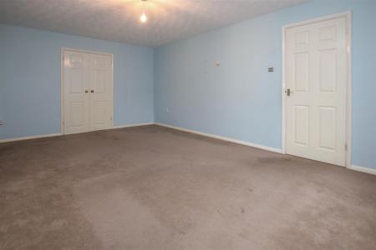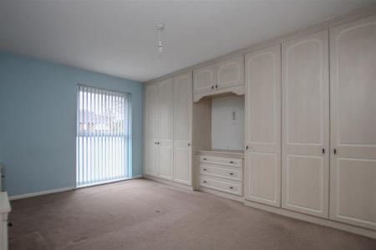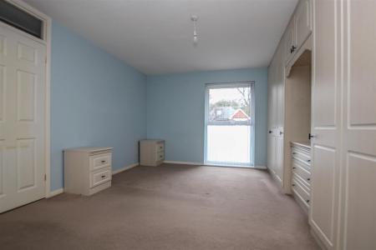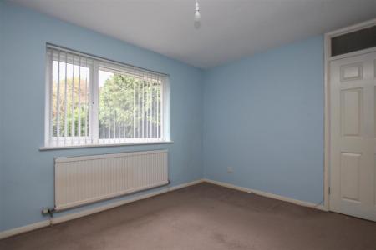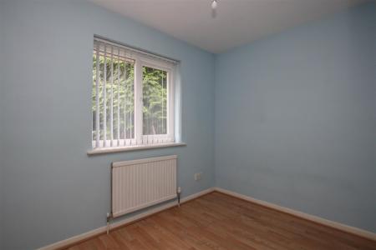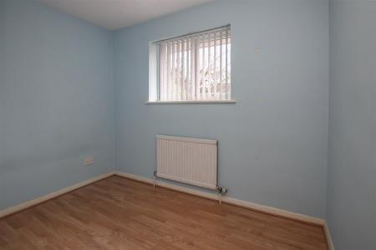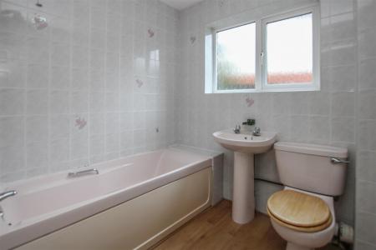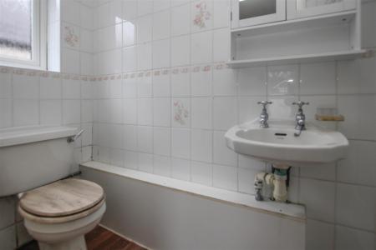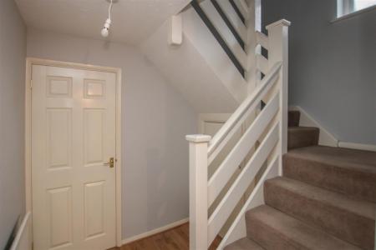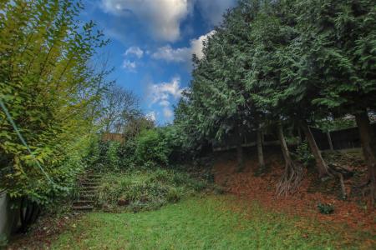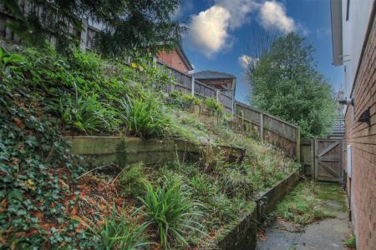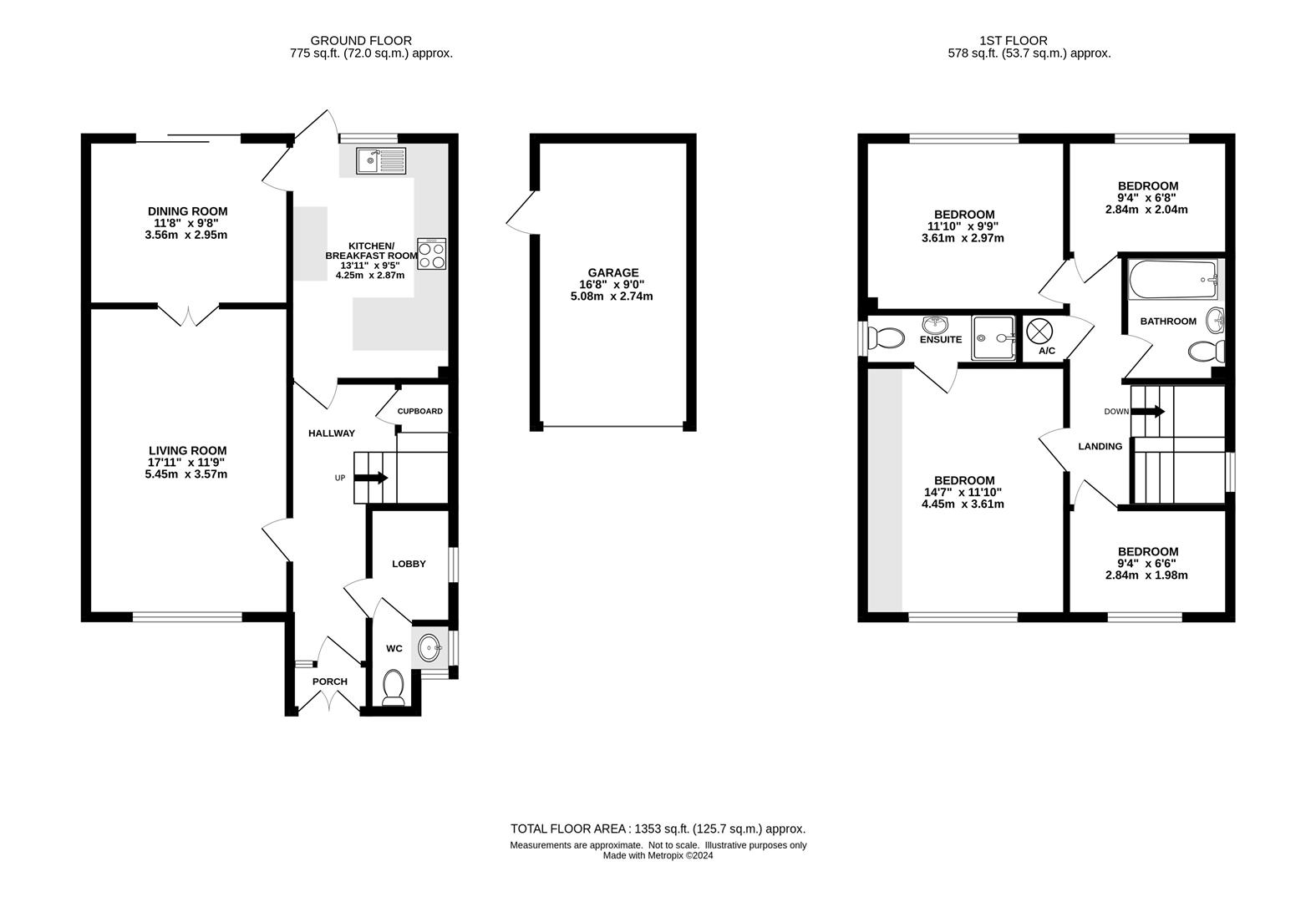- DESIRABLE OLD HARTSWOOD AREA
- FOUR BEDROOM DETACHED HOME
- LOUNGE AND SEPARATE DINING ROOM
- ENSUITE TO PRINCIPAL BEDROOM
- WALKING DISTANCE OF BRENTWOOD TRAIN STATION
- EXCELLENT SCHOOLING WITHIN EASY REACH
- DETACHED GARAGE
- WITHIN A MILE OF THE HIGH STREET
4 Bedroom Detached House for sale in Brentwood
Situated in the highly desirable 'Old Hartswood' area, this detached family home in need of some modernisation, boasts four bedrooms, two versatile reception rooms and a detached garage. Offered with no onward chain, the property enjoys a prime location within walking distance of Brentwood train station, where the Elizabeth line provides seamless connections to London and beyond. Surrounded by excellent local schools and the expansive King George's playing fields, this spacious residence is ideal for families and commuters alike, combining convenience with an enviable setting.
The porch opens into a welcoming hallway, which includes a lobby area and a convenient ground-floor cloakroom. The bright and spacious living room features double doors leading seamlessly into the dining room, where sliding doors provide views and access to the rear garden. The generously sized kitchen, accessible from both the hallway and dining room, is equipped with eye and base level units, a practical breakfast bar, and a door to the rear garden.
Ascending to the first floor, you'll find four well-proportioned bedrooms, including a principal bedroom with its own ensuite shower room. A family bathroom is thoughtfully positioned to serve the remaining bedrooms.
Outside, the property benefits from a detached garage at the front, while the rear garden offers a blend of functionality and tranquillity, beginning with a paved patio and extending to a lawn bordered by mature shrubs and trees
Porch -
Hallway -
Living Room - 5.45 x 3.57 (17'10" x 11'8") -
Kitchen - 4.25 x 2.87 (13'11" x 9'4") -
Dining Room - 3.56 x 2.95 (11'8" x 9'8") -
Landing -
Bedroom - 4.45 x 3.61 (14'7" x 11'10") -
Bedroom - 3.61 x 2.97 (11'10" x 9'8") -
Bedroom - 2.84 x 2.04 (9'3" x 6'8") -
Bedroom - 2.84 x 1.98 (9'3" x 6'5") -
Bathroom -
Ensuite -
Garage - 5.08 x 2.74 (16'7" x 8'11") -
Agents Note - As part of the service we offer we may recommend ancillary services to you which we believe may help you with your property transaction. We wish to make you aware, that should you decide to use these services we will receive a referral fee. For full and detailed information please visit 'terms and conditions' on our website www.keithashton.co.uk
Property Ref: 8226_33574827
Similar Properties
5 Bedroom Detached House | Guide Price £725,000
Guide Price £725,000 - £775,000** Nestled in a charming cul-de-sac within the sought-after village of Ingrave, this spac...
4 Bedroom Detached House | £725,000
We are delighted to present this beautifully maintained, detached family home, ideally positioned in the sought-after Po...
4 Bedroom Semi-Detached House | Guide Price £725,000
We are delighted to present this beautifully maintained family home, ideally positioned within walking distance of Brent...
South Drive, Warley, Brentwood
4 Bedroom Semi-Detached House | Guide Price £750,000
**GUIDE PRICE £750,000 - £800,000** Set over three floors, offering an abundance of living space throughout, and with a...
The Dell, Great Warley, Brentwood
4 Bedroom Detached House | Guide Price £750,000
We are delighted to bring to market this detached family home, situated in a quiet turning within the desirable area of...
4 Bedroom Detached House | Offers in excess of £750,000
We are delighted to offer this beautifully refurbished detached family home, perfectly positioned in a popular cul-de-sa...

Keith Ashton Estates - Brentwood Office (Brentwood)
26 St. Thomas Road, Brentwood, Essex, CM14 4DB
How much is your home worth?
Use our short form to request a valuation of your property.
Request a Valuation
