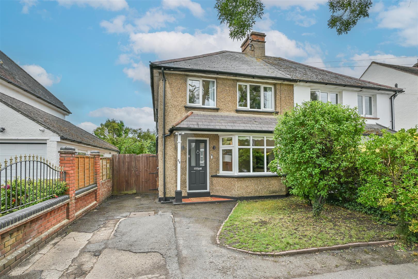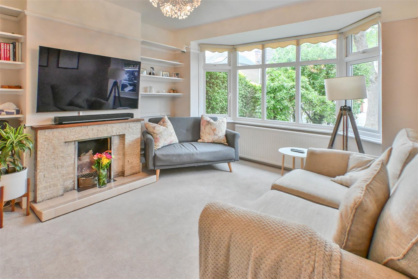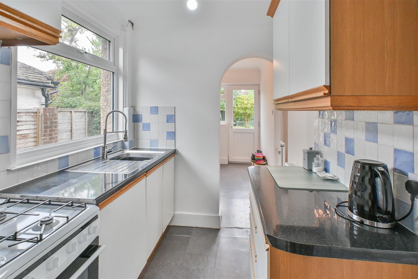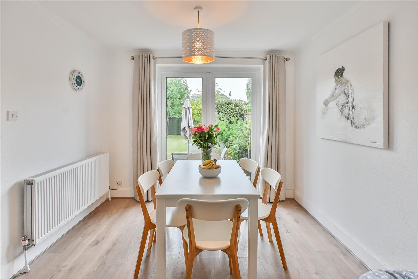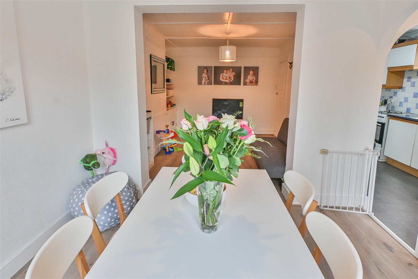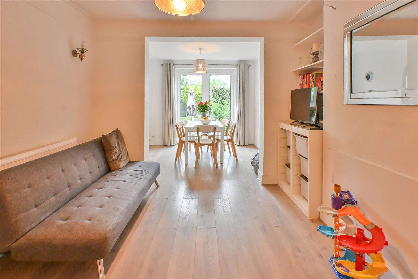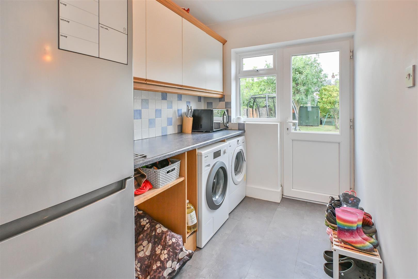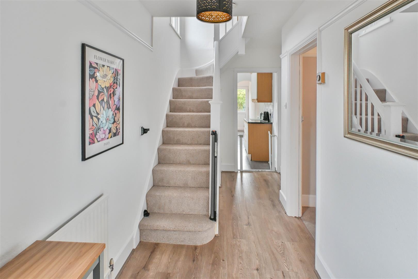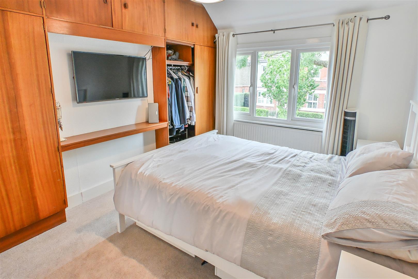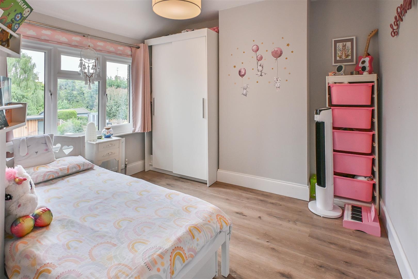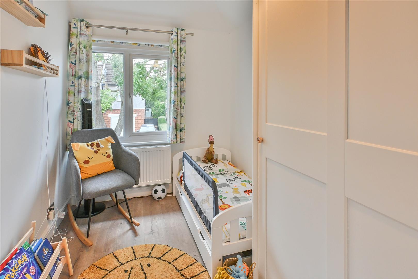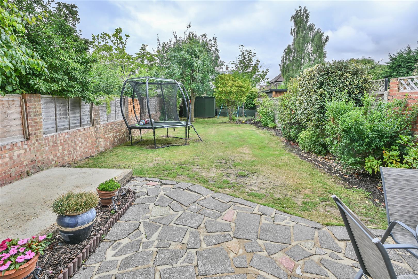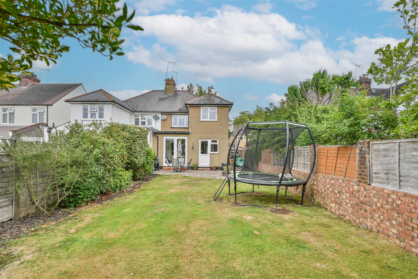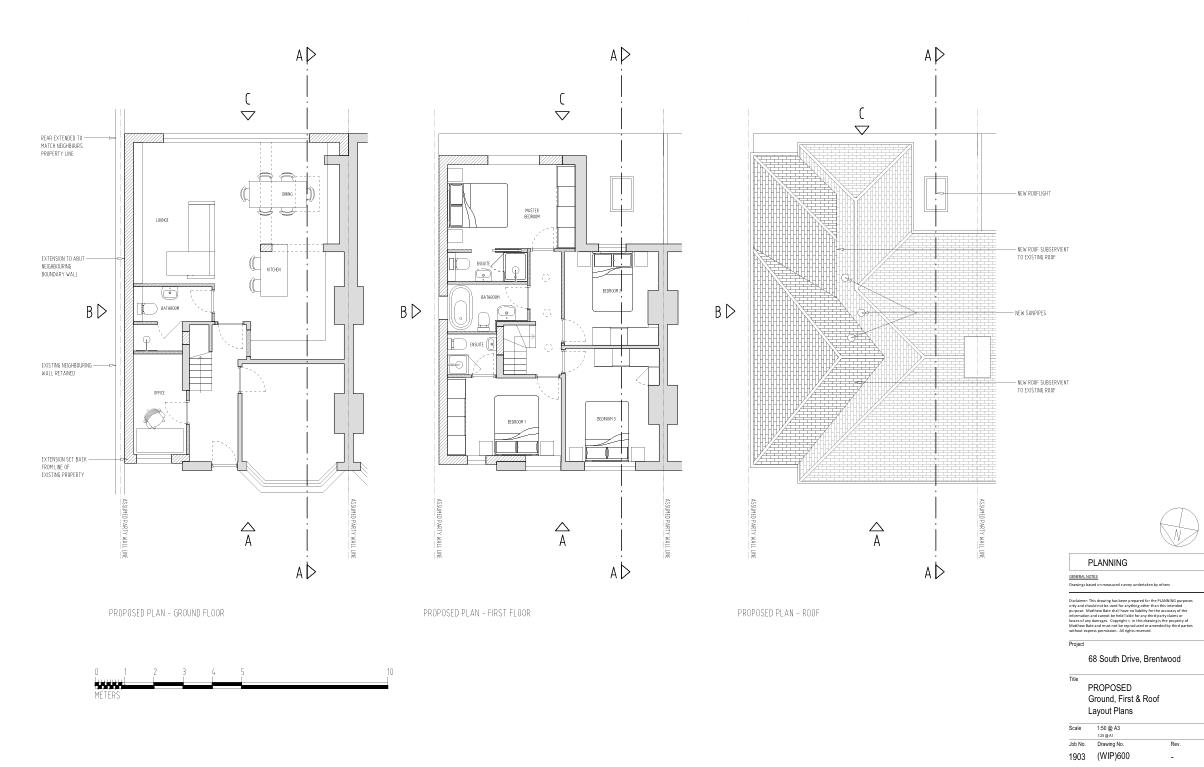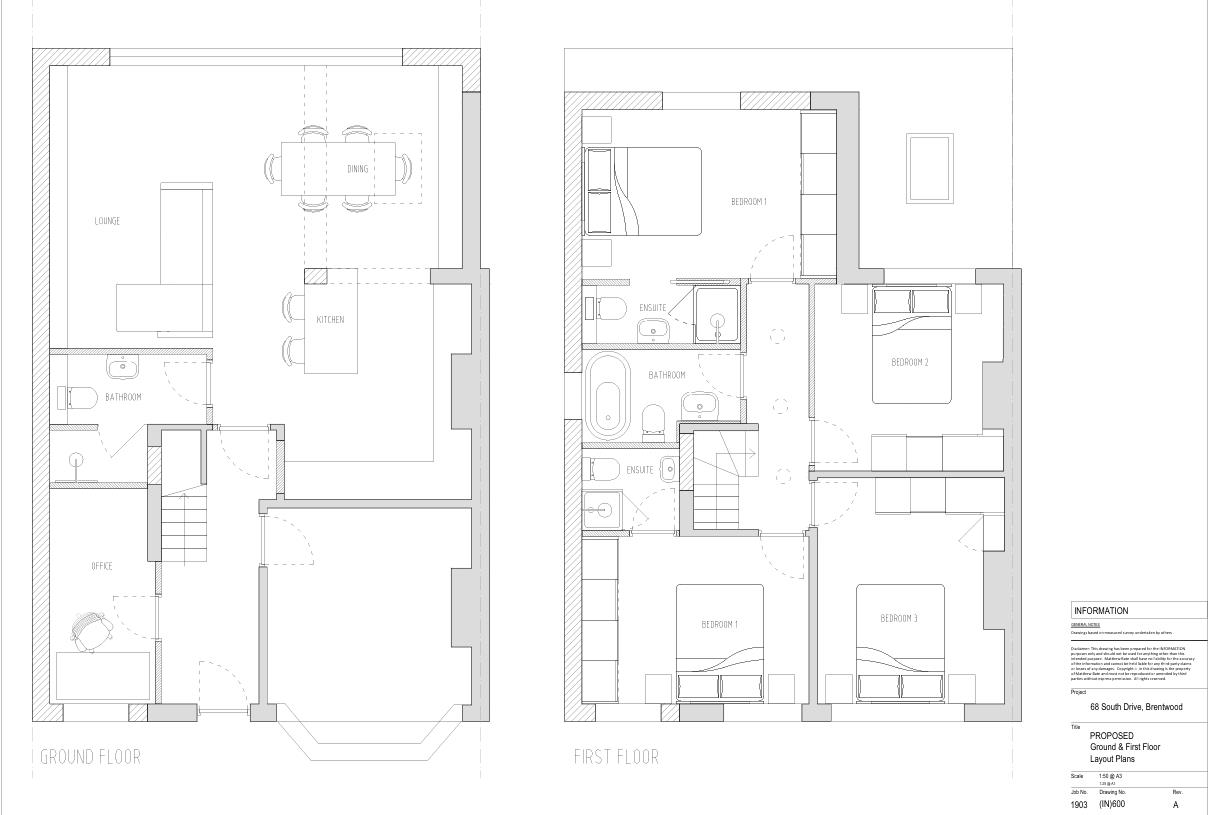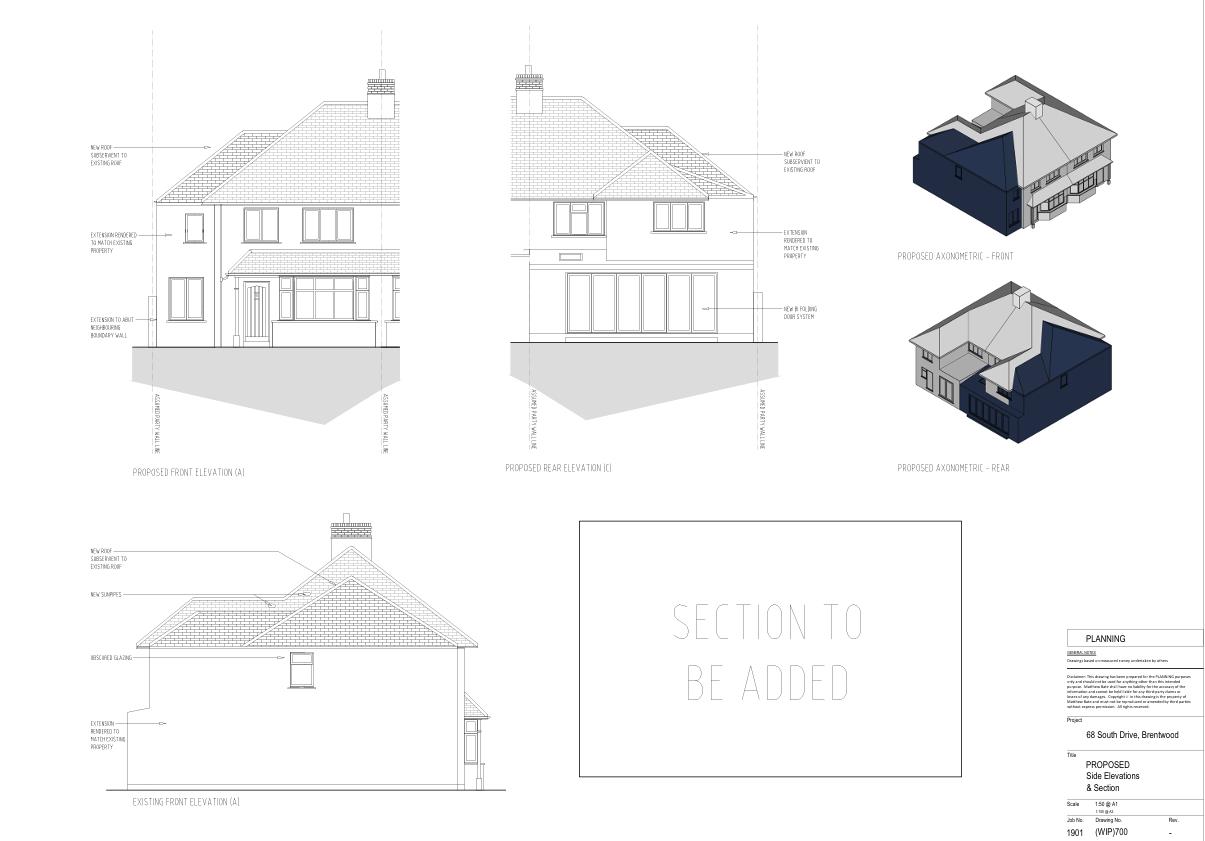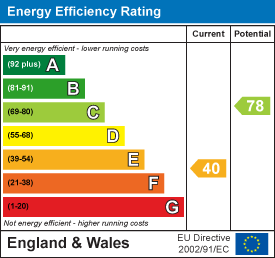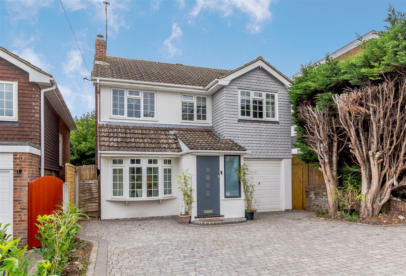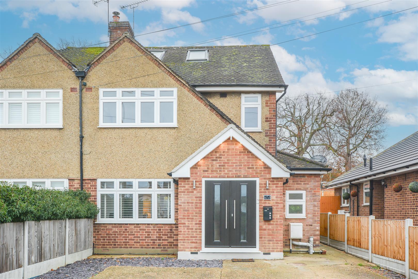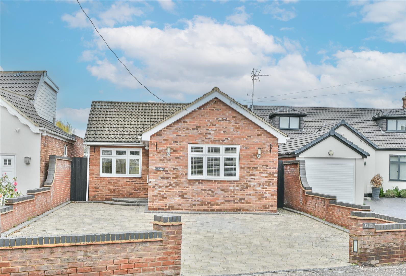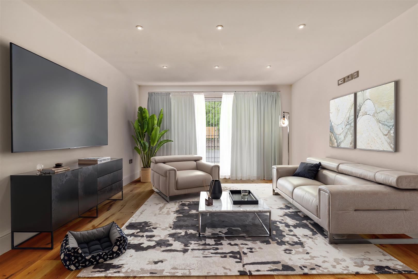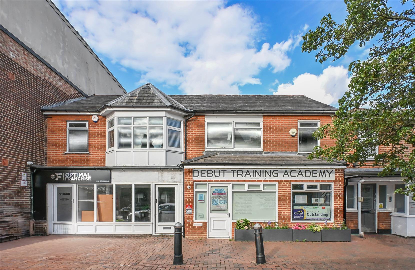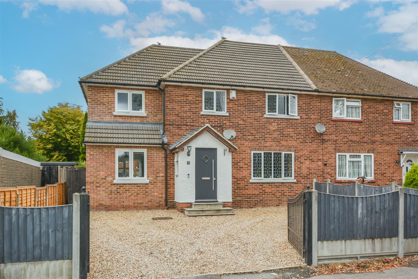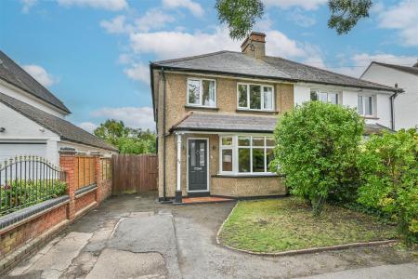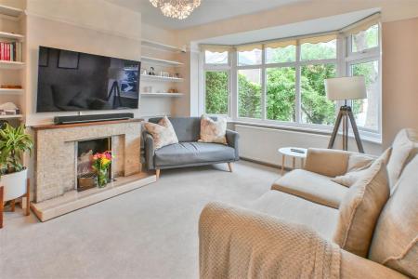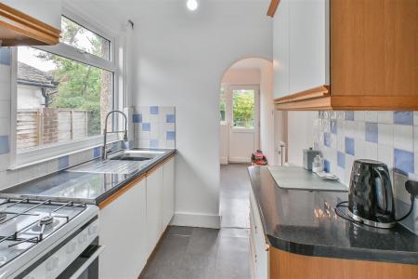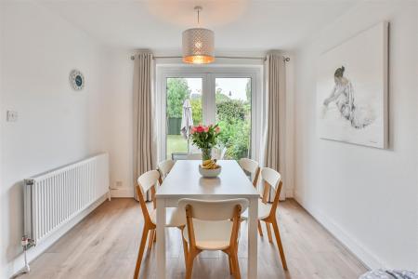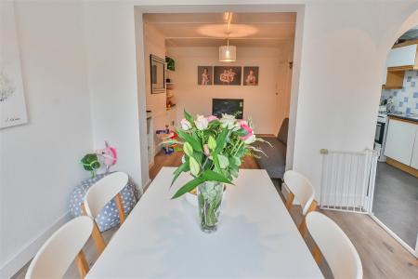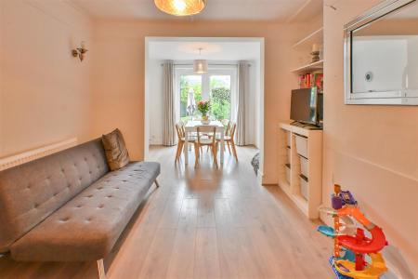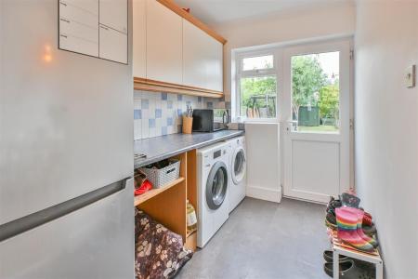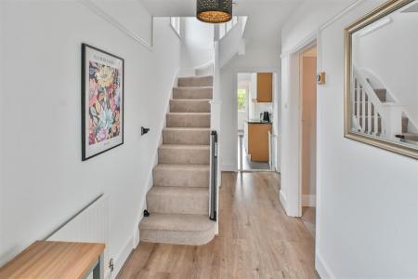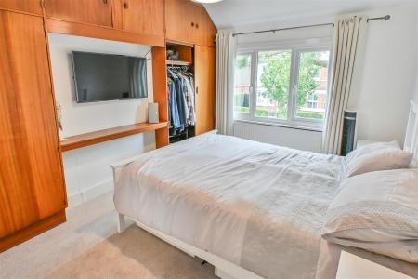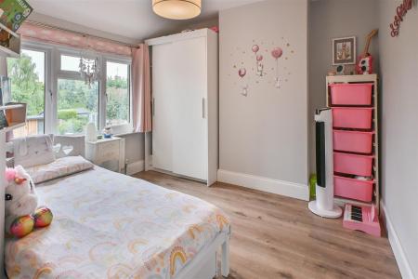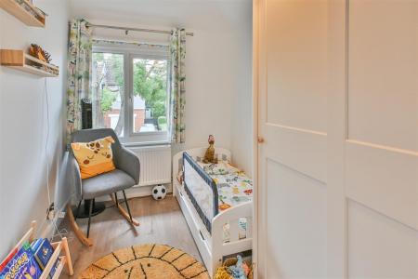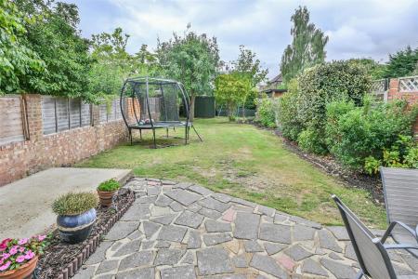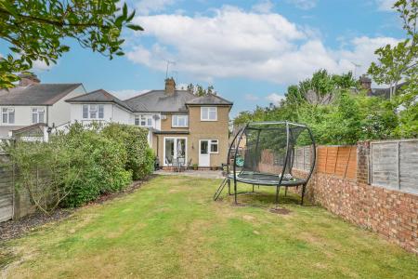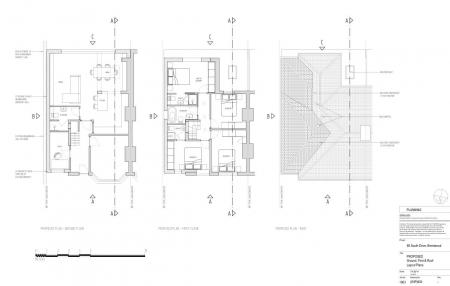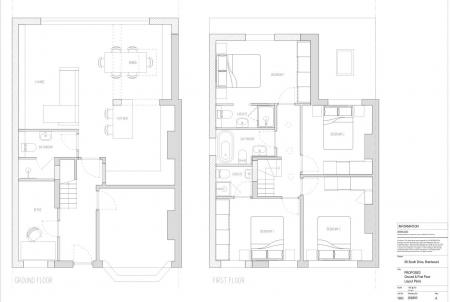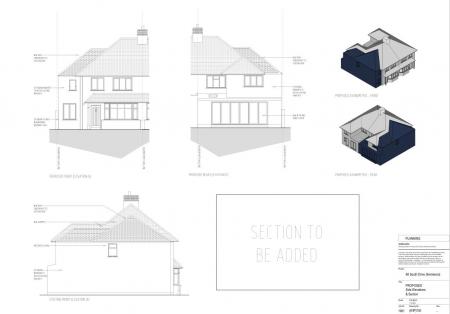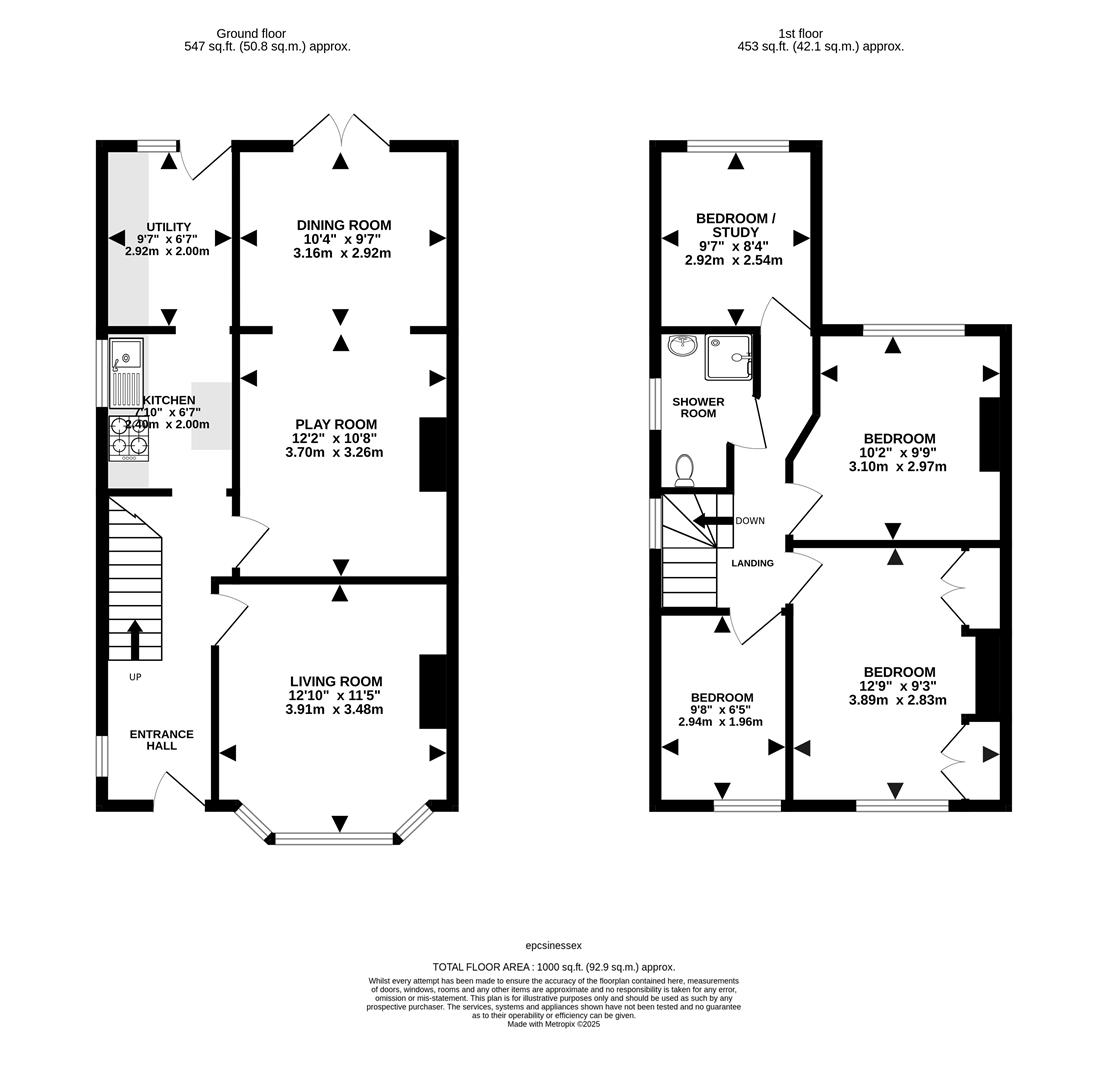- FOUR BEDROOM FAMILY HOME
- SOUGHT-AFTER OLD HARTSWOOD AREA
- UTILITY ROOM
- OFF-STREET PARKING
- 0.7 MILES TO BRENTWOOD STATION
- CLOSE TO KING GEORGES PLAYING FIELDS
- EASY REACH OF BRENTWOOD HIGH STREET
- HIGHLY REGARDED SCHOOLS NEARBY
4 Bedroom Semi-Detached House for sale in Brentwood
**Guide Price £650,000 - £700,000** We are delighted to bring to market well-presented, four-bedroom family home, ideally located in the highly sought-after Old Hartswood area. Just 0.7 miles from Brentwood Station, the property offers excellent transport links to London and beyond. It is also conveniently close to Brentwood High Street, a selection of highly regarded schools, and the expansive King George's Playing Fields-making it perfectly positioned for both family life and commuting.
The internal layout begins with a welcoming entrance hall that leads into an elegant living room positioned at the front of the property, featuring a large bay window that floods the space with natural light. To the rear, an open-plan reception and dining area offer a versatile family living space, with French doors opening directly onto the rear garden-perfect for indoor-outdoor living and entertaining.
The bright, well-appointed kitchen is fitted with a range of eye and base-level units and flows seamlessly into a generously sized utility room, which also provides direct access to the garden.
Upstairs, the landing provides access to all rooms. The principal bedroom sits at the front of the property and benefits from built-in wardrobes. A second double bedroom overlooks the rear garden, while two further well-proportioned single bedrooms offer flexible space for family, or a home office. A shower room completes the first floor.
Outside, the rear garden begins with a paved patio area ideal for al fresco dining, leading to a spacious lawn bordered by mature shrubs. To the front, a private driveway provides convenient off-street parking.
Entrance Hall -
Kitchen - 2.40 x 2.00 (7'10" x 6'6") -
Utility Room - 2.92 x 2.00 (9'6" x 6'6") -
Living Room - 3.91 x 3.48 (12'9" x 11'5") -
Play Room - 3.70 x 3.26 (12'1" x 10'8") -
Dining Room - 3.16 x 2.92 (10'4" x 9'6") -
Landing -
Bedroom One - 3.89 x 2.83 (12'9" x 9'3") -
Bedroom Two - 3.10 x 2.97 (10'2" x 9'8") -
Bedroom Three / Study - 2.92 x 2.54 (9'6" x 8'3") -
Bedroom Four - 2.94 x 1.96 (9'7" x 6'5") -
Shower Room -
Agents Note - As part of the service we offer we may recommend ancillary services to you which we believe may help you with your property transaction. We wish to make you aware, that should you decide to use these services we will receive a referral fee. For full and detailed information please visit 'terms and conditions' on our website www.keithashton.co.uk
Property Ref: 8226_34066703
Similar Properties
Kavanaghs Road, Brentwood, Essex
4 Bedroom Detached House | £650,000
** GUIDE PRICE £650,000 - £700,000 ** This beautifully presented family home is offered for sale with the added benefit...
Warley Hill, Great Warley, Brentwood
4 Bedroom Semi-Detached House | £650,000
We are delighted to bring to market this impressive four-bedroom family home in the sought-after Warley area of Brentwoo...
Station Road, West Horndon, Brentwood
3 Bedroom Detached Bungalow | £650,000
We are pleased to offer this beautifully presented three-bedroom detached bungalow, perfectly situated in the heart of W...
41 Shenfield Road, Shenfield, Brentwood
2 Bedroom Apartment | Guide Price £655,000
We are proud to present 41 Shenfield Road Apartments - an exclusive, gated development of just nine brand-new luxury apa...
Office | Guide Price £665,000
An exceptional opportunity to acquire a highly versatile and spacious commercial unit in a prime position on St Thomas R...
Larchwood Gardens, Pilgrims Hatch, Brentwood
5 Bedroom Semi-Detached House | Offers in excess of £675,000
We are delighted to bring to market this five-bedroom family home, ideally situated in the popular Pilgrims Hatch area o...

Keith Ashton Estates - Brentwood Office (Brentwood)
26 St. Thomas Road, Brentwood, Essex, CM14 4DB
How much is your home worth?
Use our short form to request a valuation of your property.
Request a Valuation
