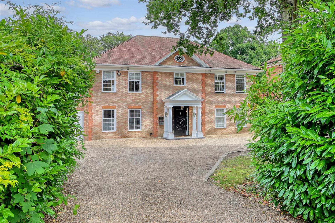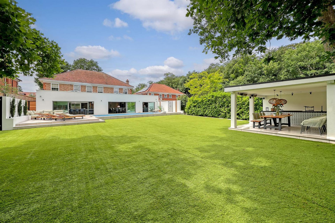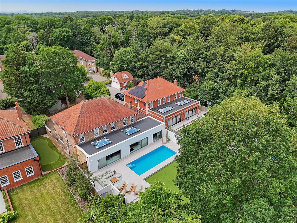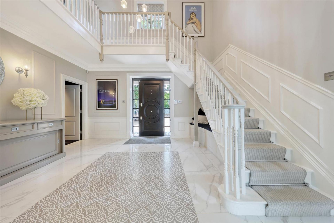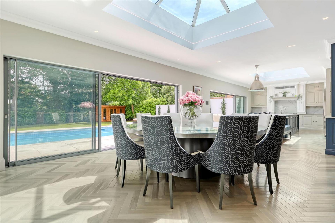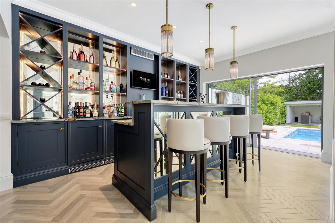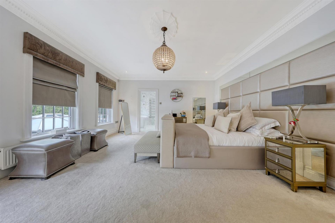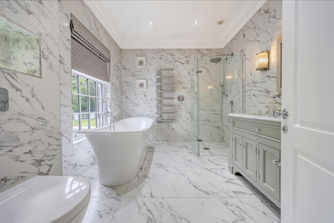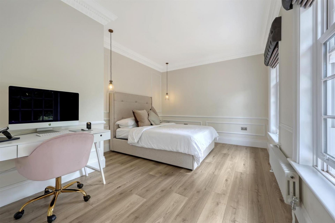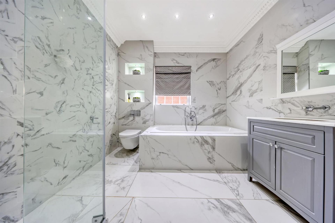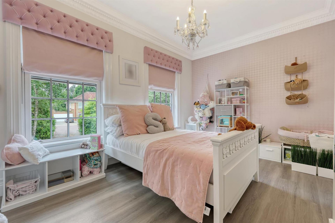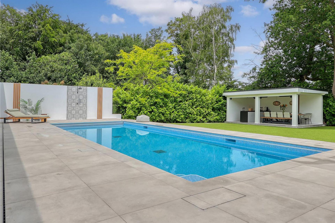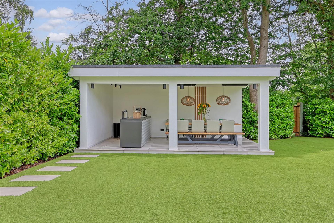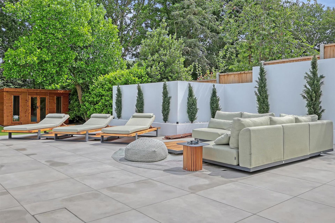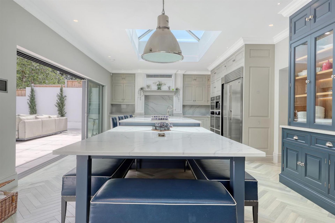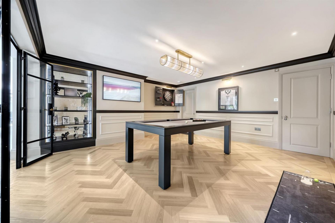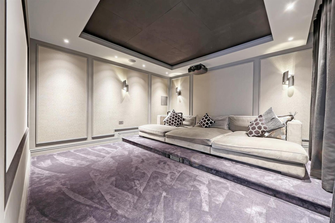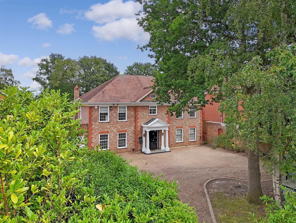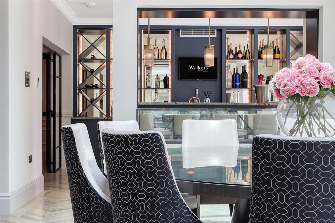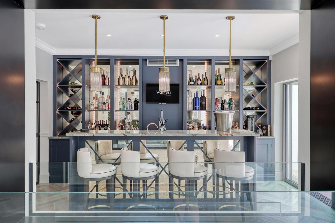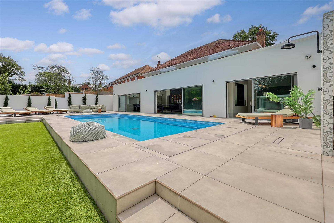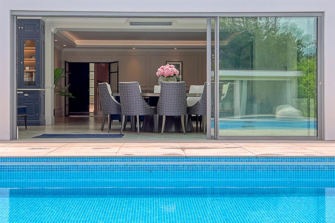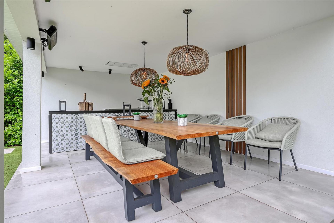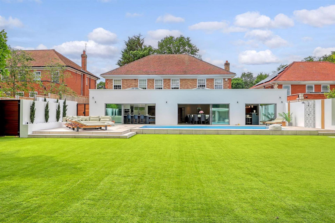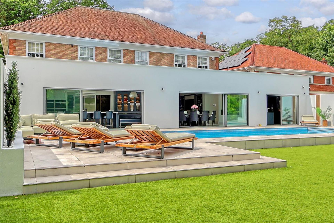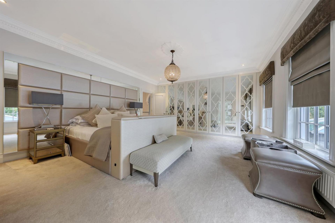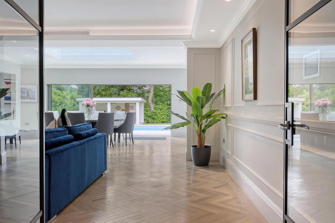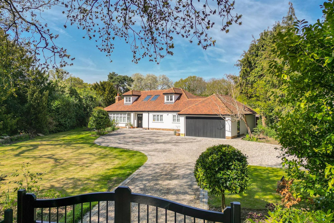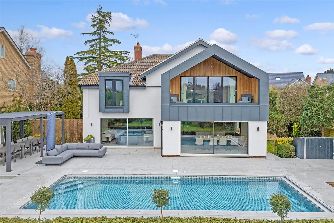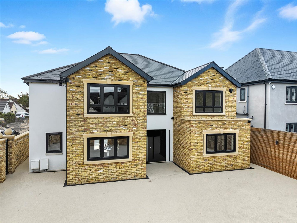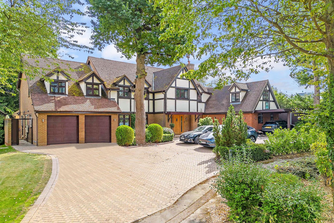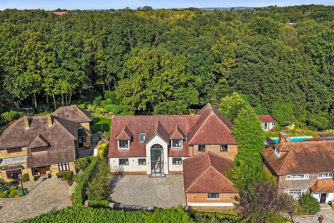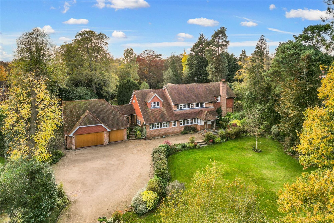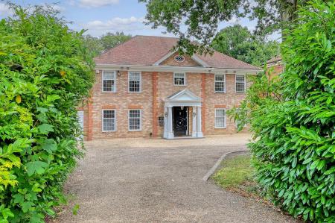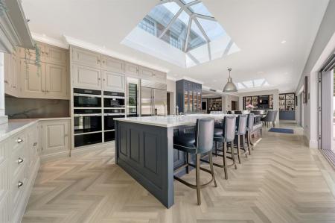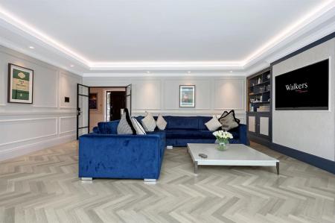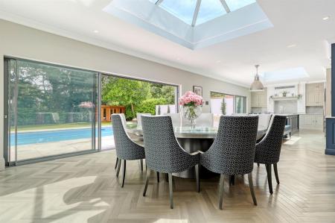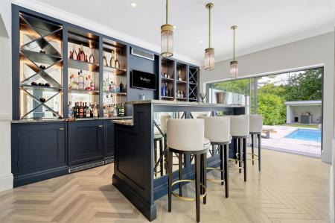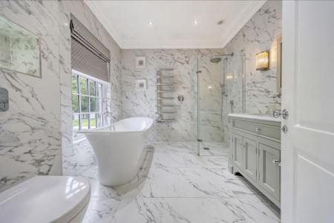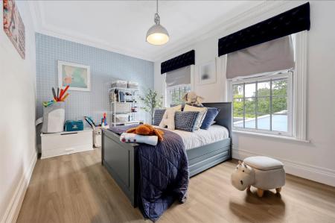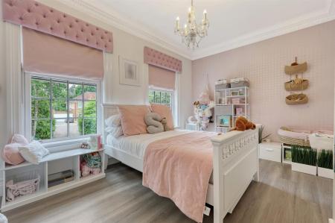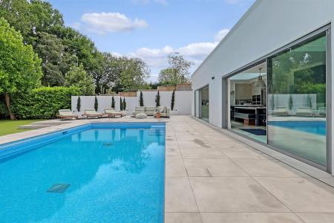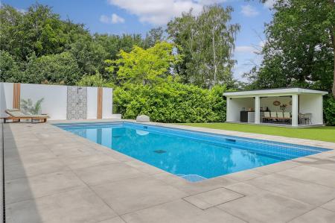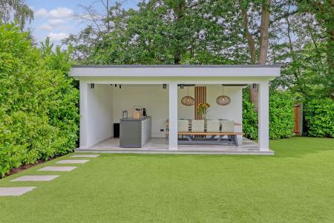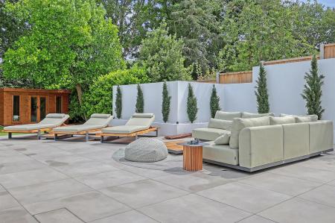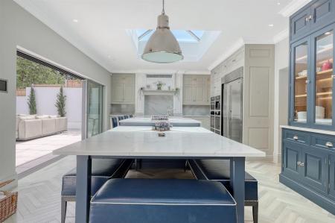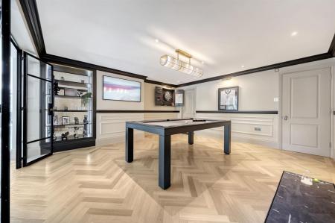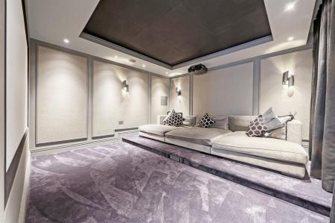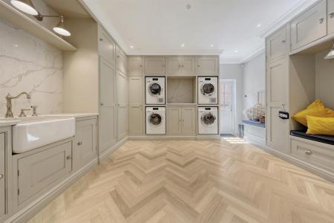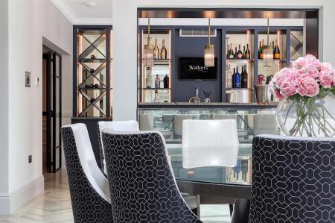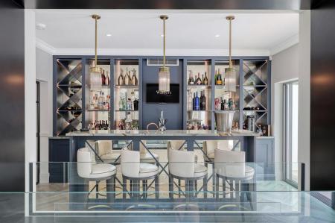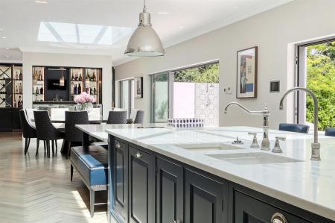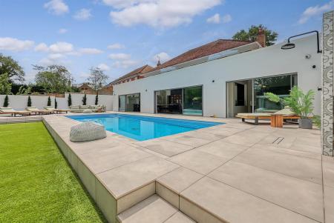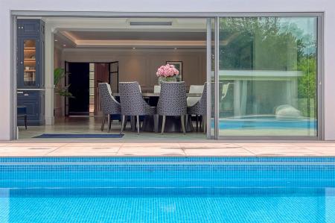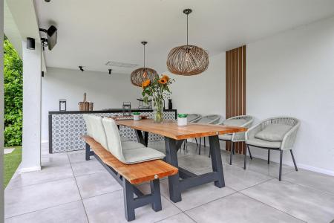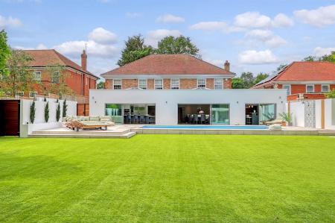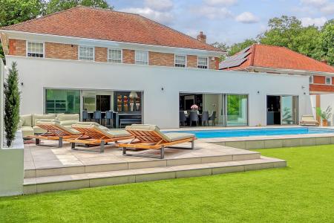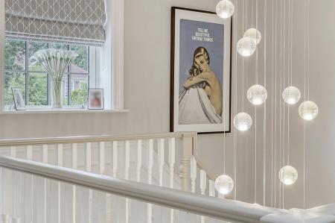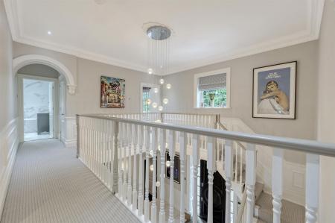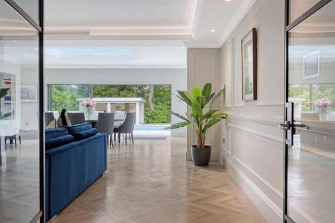5 Bedroom House for sale in Brentwood
An exceptional home situated in a gated mews on the periphery of Thorndon Country Park, offering over 4,200 sq ft of modern living accommodation arranged over two storeys with a newly landscaped garden and heated swimming pool. This property exudes quality and clever design, with superb architectural merits to include sliding doors to the rear of the property allowing light to fill the open plan living space. Characterised by its excellent proportions and generous ceiling heights, this home offers a rare opportunity to purchase a modern, highly specified home within the sought-after Herongate area.
Ground floor accommodation comprises four key reception spaces, in addition to a wonderful vaulted entrance hall with porcelain tiles, which impresses immediately. Double Crittal glass doors offer views from the hallway through to the rear garden. The heart of the home is the open plan kitchen / dining living space with a bespoke made kitchen, offering Quartz worktops and complete with a range of Miele integrated appliances and a breakfast seating area. A formal lounge area and separate dining space are warmed by the open fire which separates these spaces from the bar, with high stools and under counter integrated fridges. A further set of doors lead through to the games room and second wc with access to the remaining garage space. The internal fittings and joinery are all exemplary, and rooms such as the utility / boot room, with space for 2 x washing machines and 2 x tumble dryers and two cloakroom/wc's all add to the functionality of this family home. Ground floor accommodation is complete with a playroom / home office from the hallway and an impressive recently fitted cinema room with full soundproofing and audio / visual Halo AV system with projector. The ground floor boasts underfloor heating, air conditioning, Karndean flooring and a Rako lighting system.
Accessed via the galleried landing are five excellent bedrooms, with the principal suite offering a range of built in wardrobes, beautiful views over the rear garden and a large en-suite bathroom. There is a further fully tiled family bathroom with a bath and double shower.
Externally the property is accessed via a secluded sweeping driveway offering ample parking to the front. With secure, gated side access to the rear garden which has been recently landscaped and now boasts a stunning heated swimming pool and sun terrace. You step down onto an artificial lawn which looks pristine all year round and leads to the outdoor kitchen entertaining area with fully equipped kitchen and covered seating area.
Offered with a complete onward chain this property is definitely one to view.
Energy Efficiency Current: 77.0
Energy Efficiency Potential: 81.0
Property Ref: a0467903-f9ec-468b-9b6c-78be98d93a55
Similar Properties
4 Bedroom Detached House | £2,250,000
Set on a wonderful half-acre plot in the heart of Fryerning’s coveted ‘Triangle’, this exceptional home offers over 3,50...
4 Bedroom Detached House | £2,100,000
Located in the picturesque village of Stock, this exceptional four-bedroom detached house offers the perfect blend of mo...
Noak Hill Road, Billericay, CM12
6 Bedroom House | Offers in excess of £2,000,000
The epitome of modern elegance on one of Billericay’s most desirable roads. This exceptional newly built residence redef...
Tall Trees Close, Hornchurch, RM11
5 Bedroom Detached House | Offers in excess of £2,800,000
Nestled in a sought after cul-de-sac in ever-desirable Emerson Park, this luxurious home occupies a substantial plot of...
Glanthams Close, Shenfield, CM15
5 Bedroom Detached House | Guide Price £2,950,000
This exceptional five-bedroom executive residence, meticulously redeveloped and refurbished, spans over 5,200 square fee...
4 Bedroom Detached House | Guide Price £3,000,000
GUIDE PRICE £3,000,000 - £3,250,000 - Total privacy in the heart of Fryerning - a stunning one-acre plot with a sweeping...

Walkers People & Property (Ingatestone)
90 High Street, Ingatestone, Essex, CM4 9DW
How much is your home worth?
Use our short form to request a valuation of your property.
Request a Valuation
