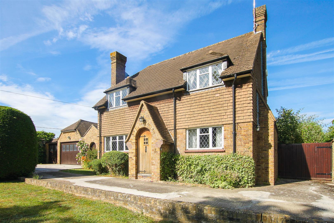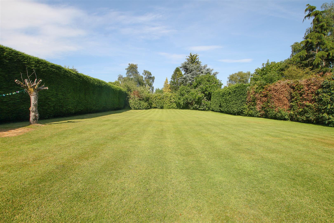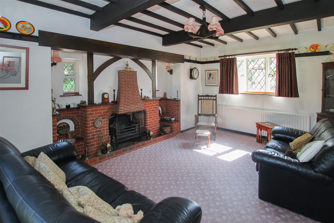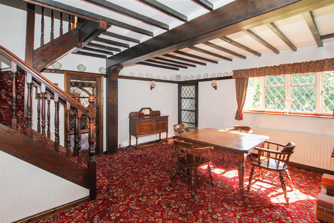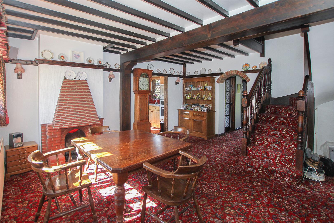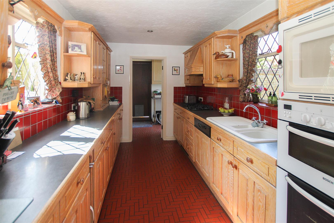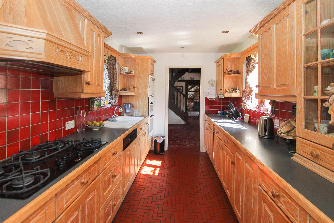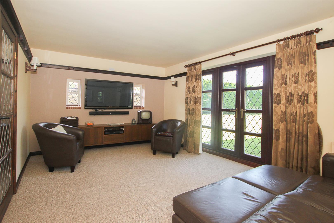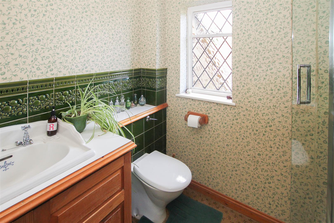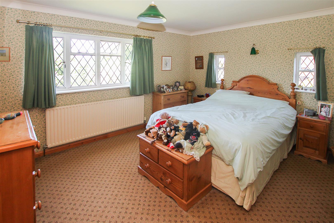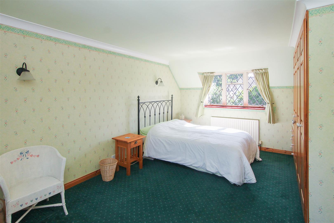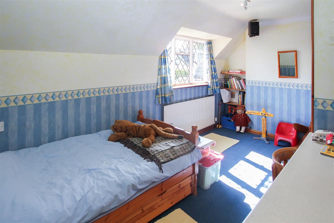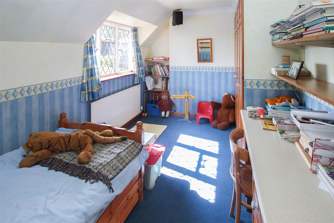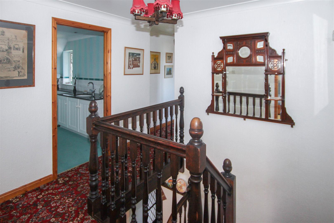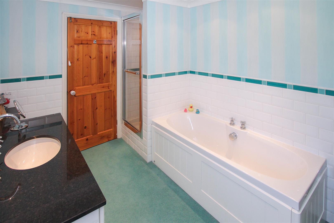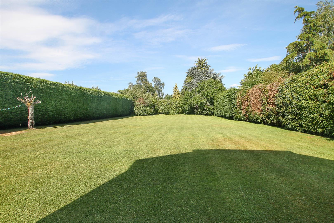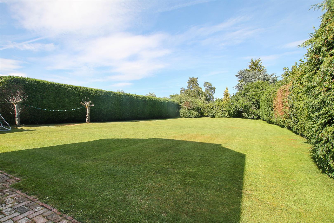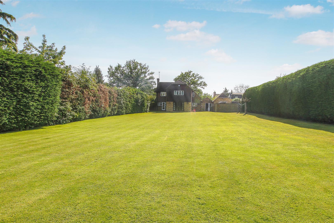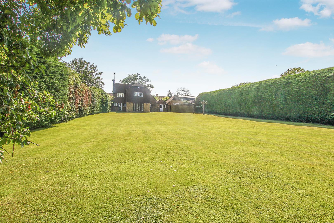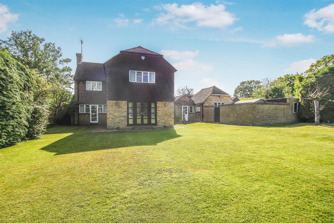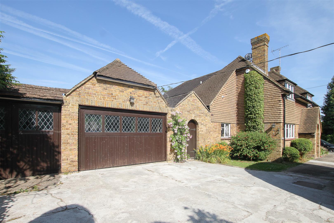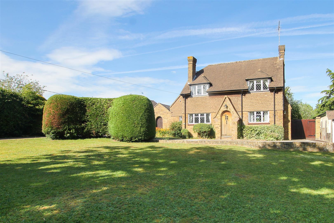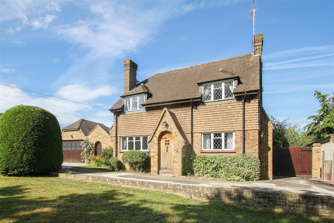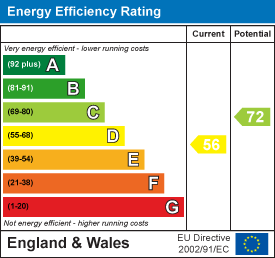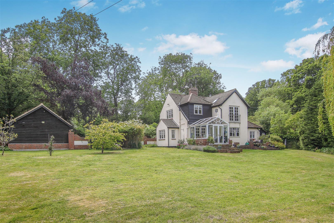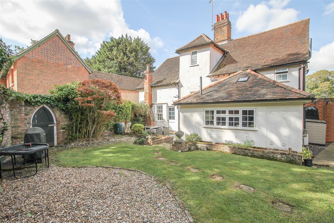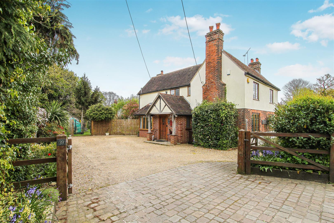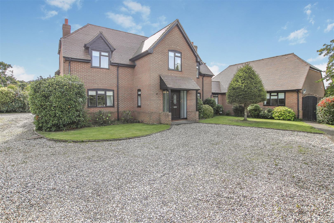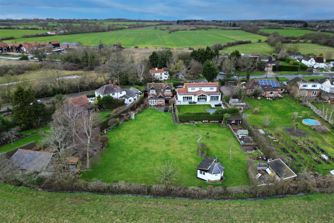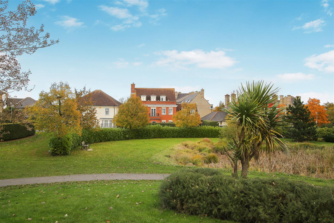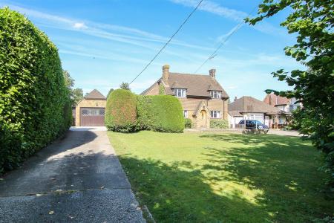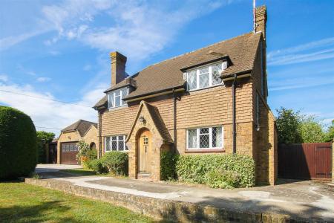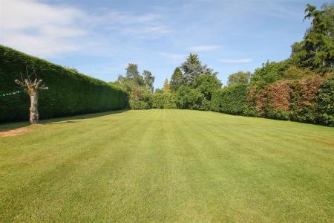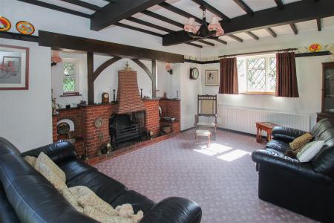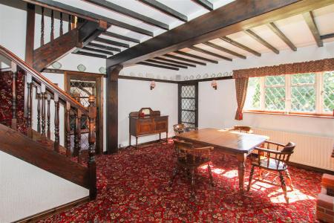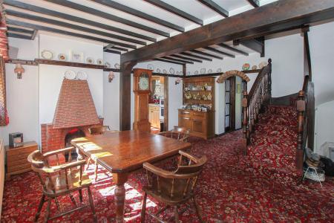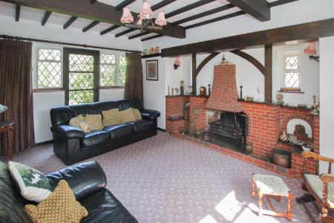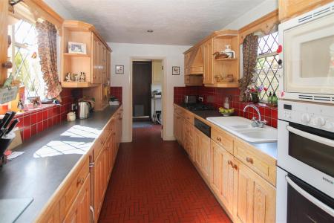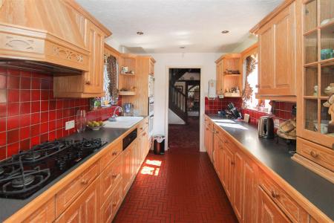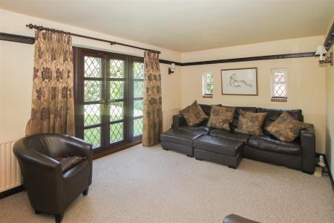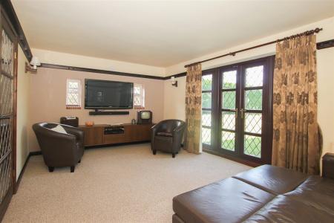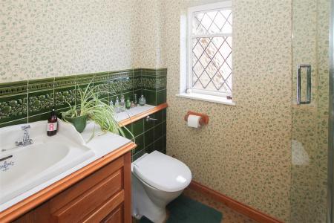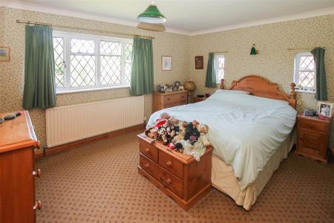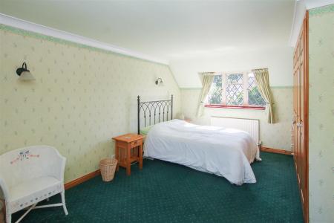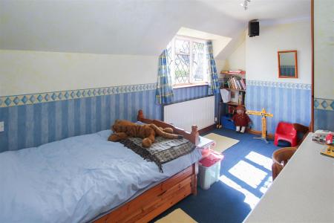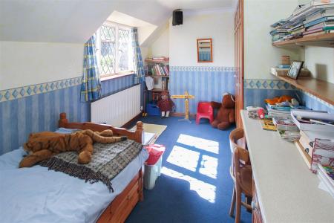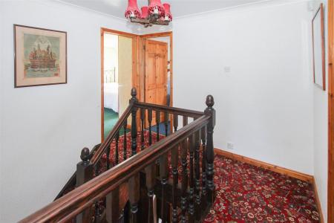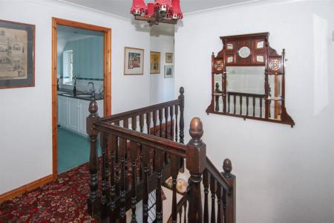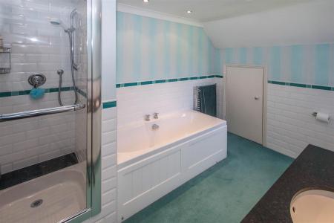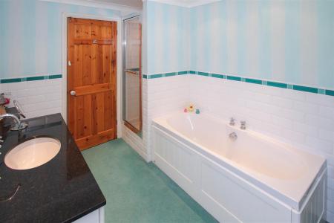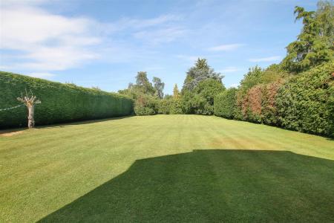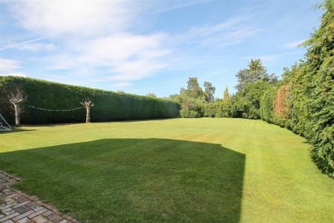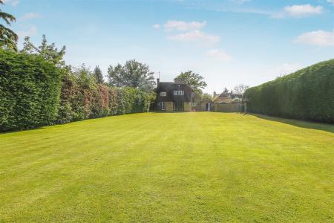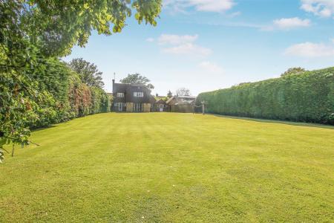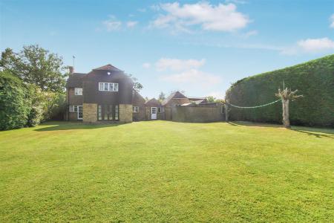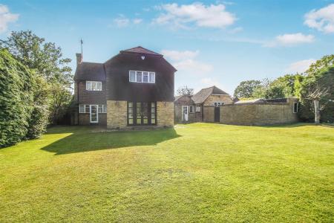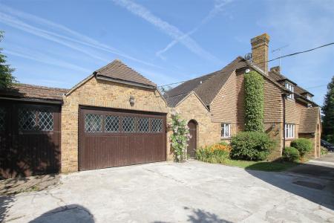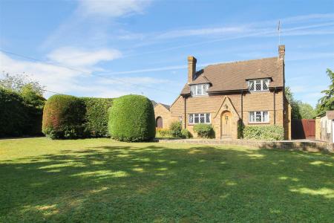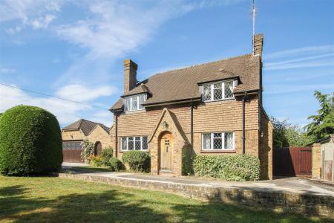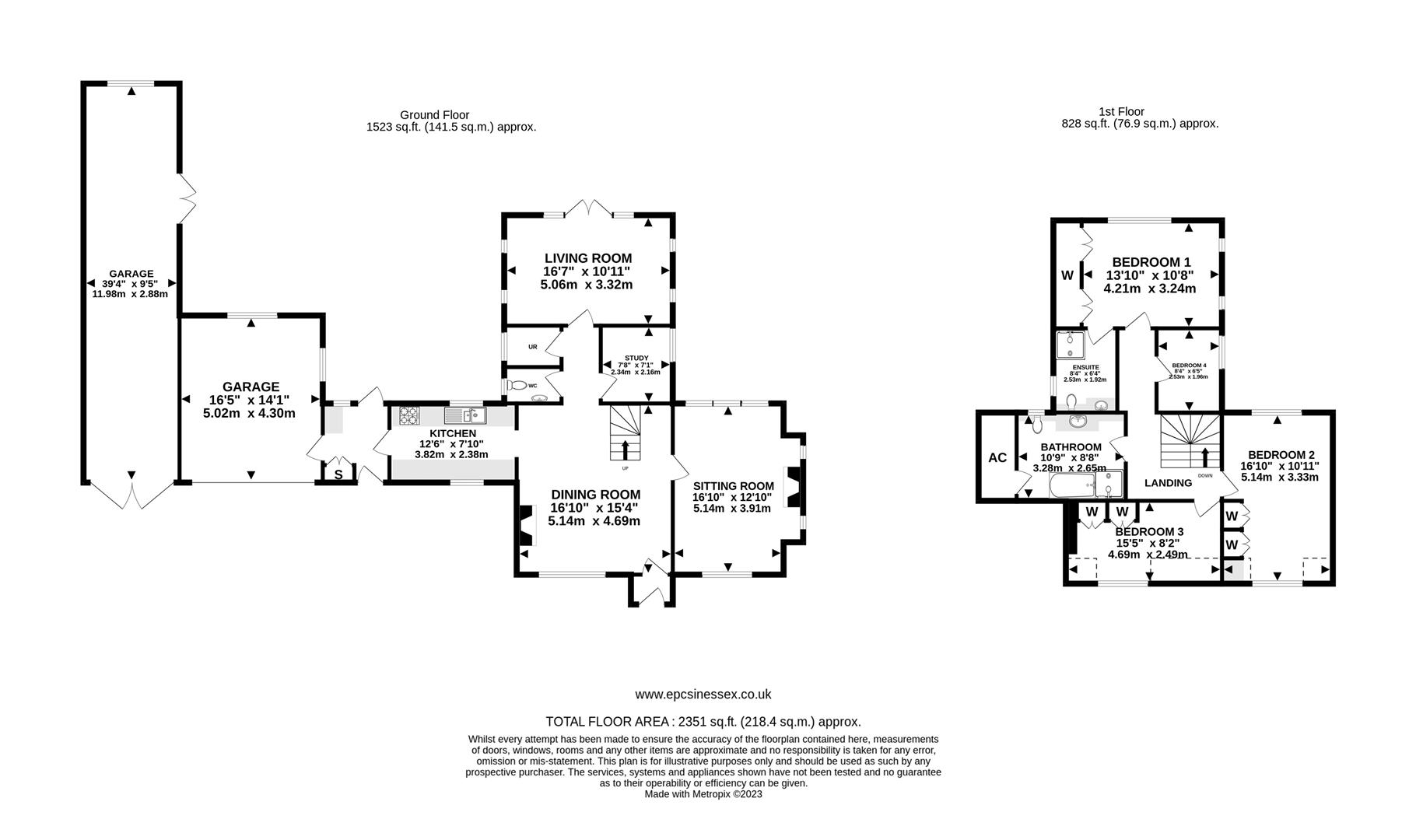- FOUR DOUBLE BEDROOMS
- SPACIOUS DETACHED FAMILY HOME
- MASTER BEDROOM WITH EN-SUITE
- TWO RECEPTION ROOMS
- STUDY
- KITCHEN & SEPARATE UTILITY ROOM
- ATTACHED GARAGE
- 0.5 ACRE PLOT (STLS)
4 Bedroom Detached House for sale in Brentwood
Sitting in a slightly elevated position and set well back from the road on a good-sized plot of around .5 of an acre (stls) is this spacious, four bedroom family home which has excellent potential for improvement and for extension to the rear. Located in well-regarded Outings Lane, Doddinghurst, which is just a short drive to local amenities, including a selection of shops, Doddinghurst Primary and Infants Schools and the popular village playing fields, with Brentwood Town Centre and mainline train station being a little over 5 miles away. A large sweeping driveway and two garages provide excellent parking facilities, whilst to the rear, the property boasts a large, mature garden offering a good degree of seclusion.
Yellow stock brick and a tiled façade, along with tiled dormers, central canopied entrance porch with feature oak, arched front door and a slightly elevated position give this family home a very pleasant kerb appeal. Further character features include leaded windows, beamed ceilings, plate racks and red brick-built open fireplaces to the reception hallway and the living room. The reception hall is a fabulous space and is perfect be utilised as a large dining room as it has direct access from the kitchen. The kitchen with its herringbone, quarry tiled flooring has been fitted with lovely country style, wooden wall and base units which include open ended display shelving and glass display cabinets. Integrated appliances include: dishwasher, microwave, double oven and gas hob with extractor above, and there is further space for additional appliances in a separate utility room off the kitchen which has access into the rear garden and the integral garage. The property boasts two reception rooms, both of good-size and proportions, and both with access into the rear garden. Furthermore, to the ground floor there is a study, ideal for applicants looking to work from home and a ground floor w.c.
Rising to the first floor, an l-shaped landing has doors to all rooms. The property has four double bedrooms, two of which overlook the front of the property and have fitted cupboards. The largest bedroom to the rear has a double aspect and benefits from an en-suite shower room. Additionally, there is spacious, four-piece family bathroom which is part tiled with white, brickwork effect tiles, with shower cubicle, panelled bath, w.c and wash hand basin set into a vanity unit.
Externally, a large, mature rear garden is predominantly laid to well-kept lawns, with conifer hedges to the borders providing a good degree of privacy. Excellent parking is available on a large driveway in addition to two garages, one of which is of double width and with pedestrian access into the utility room. There is further pedestrian access through to the rear garden via a wooden gate to the side. The remainder of the front garden is laid to lawn with mature hedges and shrubs.
Porch - Door into :
Spacious Reception Hallway - 5.13m x 4.67m (16'10 x 15'4) - Stairs rising to first floor. Doors into the kitchen, living room and inner hallway.
Living Room - 5.13m x 3.91m (16'10 x 12'10) - French doors through to the rear garden.
Kitchen - 3.81m x 2.39m (12'6 x 7'10) - Door through to :
Utility Room - Further doors through to garage and into the rear garden.
Inner Hallway - Built-in storage cupboards. Doors through to study and lounge.
Study - 2.34m x 2.16m (7'8 x 7'1) -
Lounge - 5.05m x 3.33m (16'7 x 10'11) - French doors through to rear garden.
Spacious First Floor Landing - Doors to all rooms.
Master Bedroom - 4.22m x 3.25m (13'10 x 10'8) - Door to :
En-Suite - 2.54m x 1.93m (8'4 x 6'4) -
Bedroom - 5.13m x 3.33m (16'10 x 10'11) -
Bedroom - 4.70m x 2.49m (15'5 x 8'2) -
Bedroom - 2.54m x 1.96m (8'4 x 6'5) -
Family Bathroom - 3.28m x 2.64m (10'9 x 8'8) -
Exterior - Rear Garden -
Exterior - Front Garden -
Integral Garage - 5.00m x 4.29m (16'5 x 14'1) -
Further Garage - 11.99m x 2.87m (39'4 x 9'5) -
Agents Note - Fee Disclosure - As part of the service we offer we may recommend ancillary services to you which we believe may help you with your property transaction. We wish to make you aware, that should you decide to use these services we will receive a referral fee. For full and detailed information please visit 'terms and conditions' on our website www.keithashton.co.uk
Important information
Property Ref: 59223_32433493
Similar Properties
** SIGNATURE HOME ** Nathans Lane, Writtle, Chelmsford
4 Bedroom Detached House | Guide Price £1,100,000
Built in the early 1900's and sitting on a plot of around 1 acre (stls) surrounded by open fields with wonderful views i...
** SIGNATURE HOME ** Church Street, Blackmore, Ingatestone
4 Bedroom Detached House | Guide Price £1,100,000
This beautifully restored historic Grade Two listed property dating back to the 16th century is full of characterful per...
** SIGNATURE HOME ** Coxtie Green Road, Pilgrims Hatch, Brentwood
4 Bedroom Detached House | Guide Price £1,100,000
Thought to date back to the 1800's and with a wealth of character throughout, including beamed ceilings, redbrick firepl...
Quiet turning off Ongar Road, Kelvedon Hatch, Brentwood
5 Bedroom Detached House | Guide Price £1,150,000
Situated in a quiet turning off the Ongar Road, and being one of just four other homes is this substantial, five bedroom...
Chelmsford Road, Blackmore, Ingatestone
4 Bedroom Detached House | Guide Price £1,150,000
With a semi-rural position and sitting on a fabulous plot of over half an acre (0.62 stls) with views over open farmland...
6 Bedroom Detached House | Guide Price £1,250,000
Located in the sought-after Beaulieu Park area, we are delighted to bring to market this fabulous six-bedroom, detached...

Keith Ashton Estates (Kelvedon Hatch)
38 Blackmore Road, Kelvedon Hatch, Essex, CM15 0AT
How much is your home worth?
Use our short form to request a valuation of your property.
Request a Valuation

