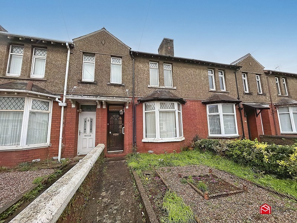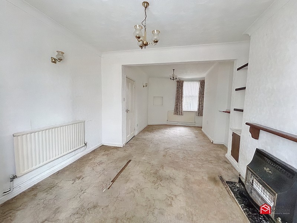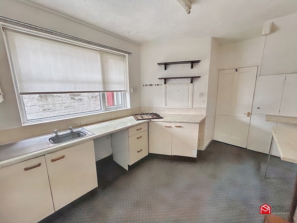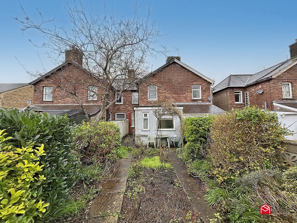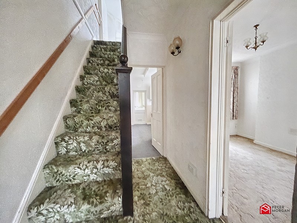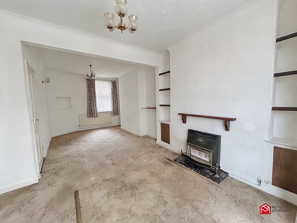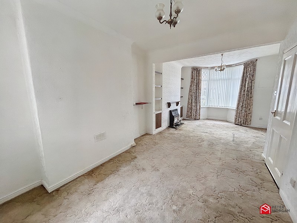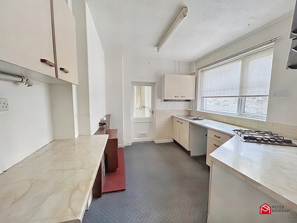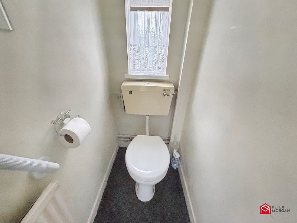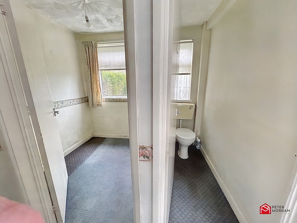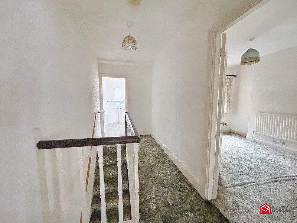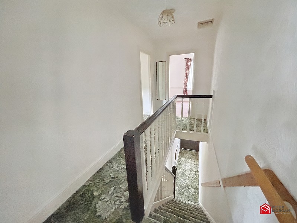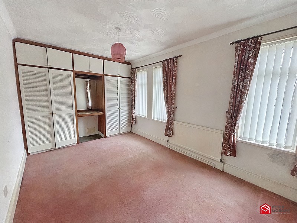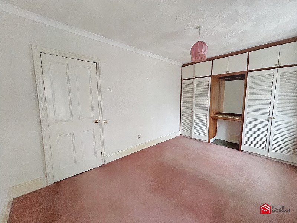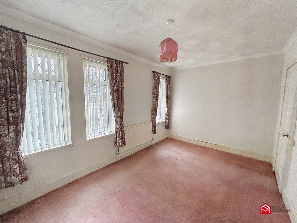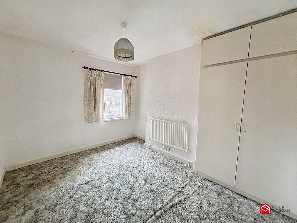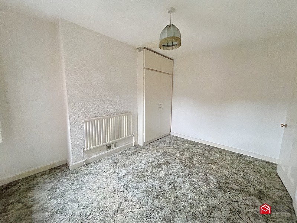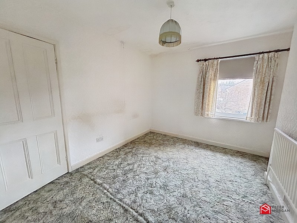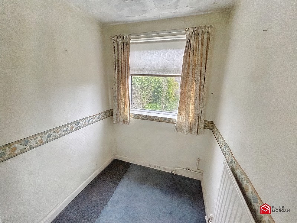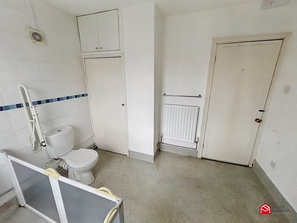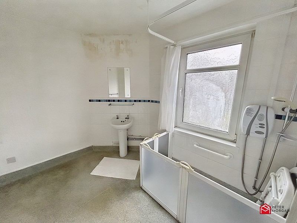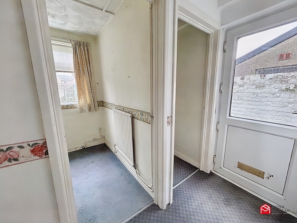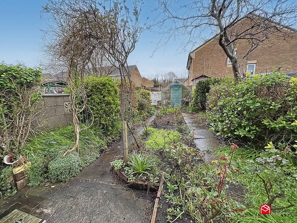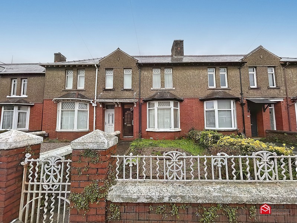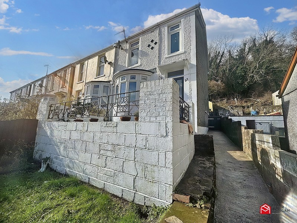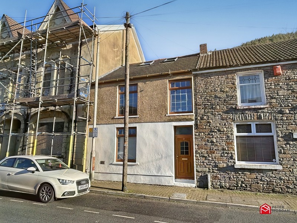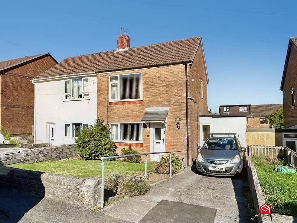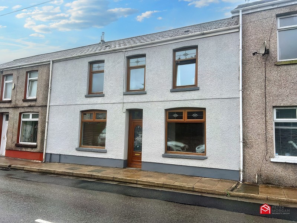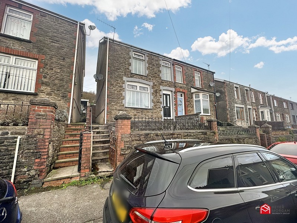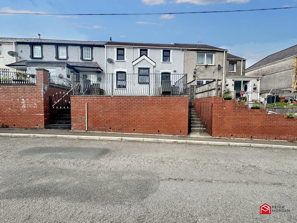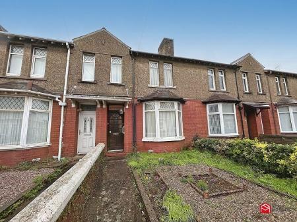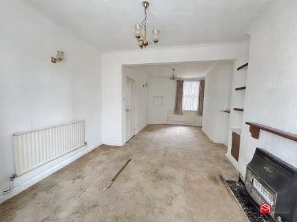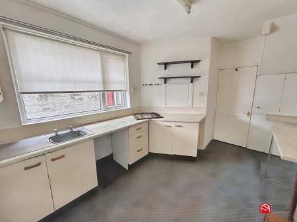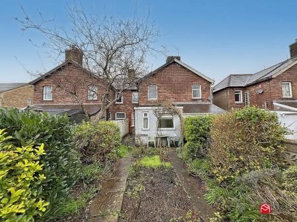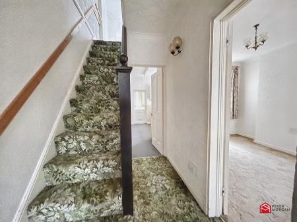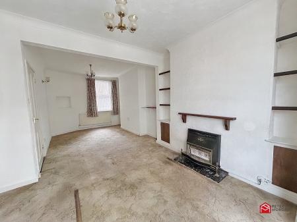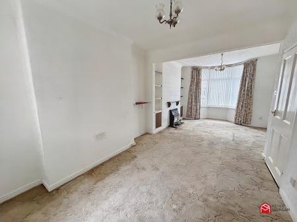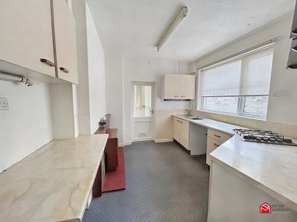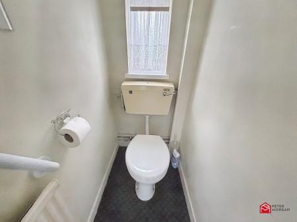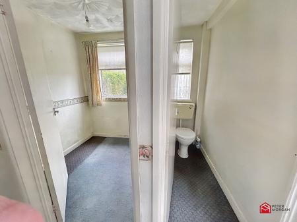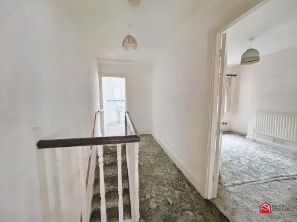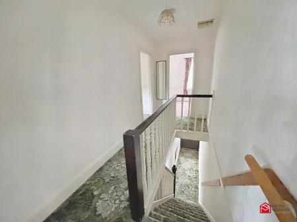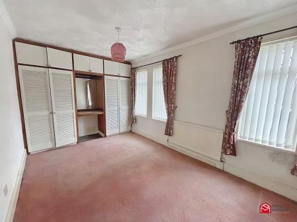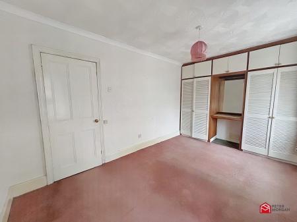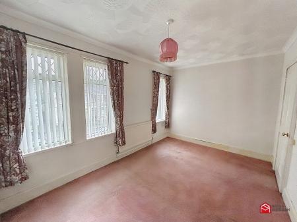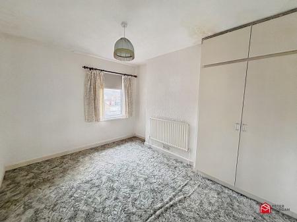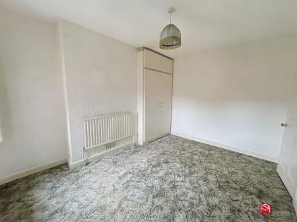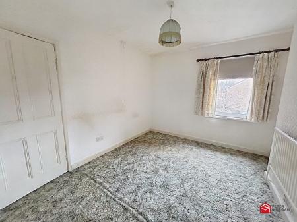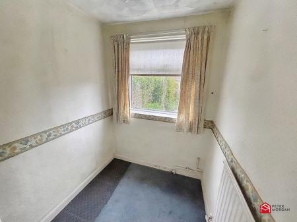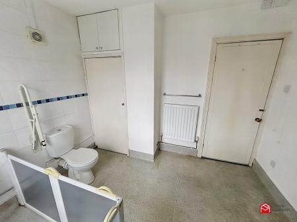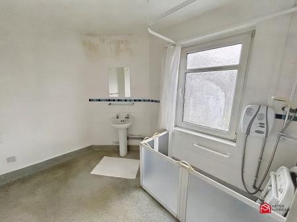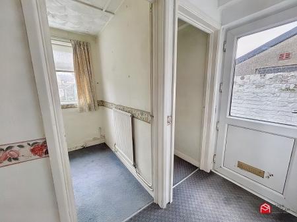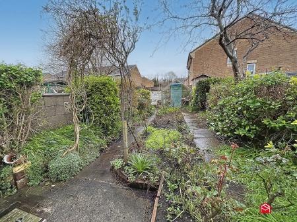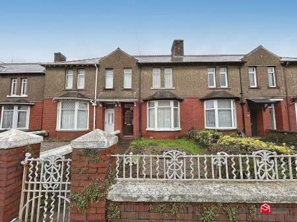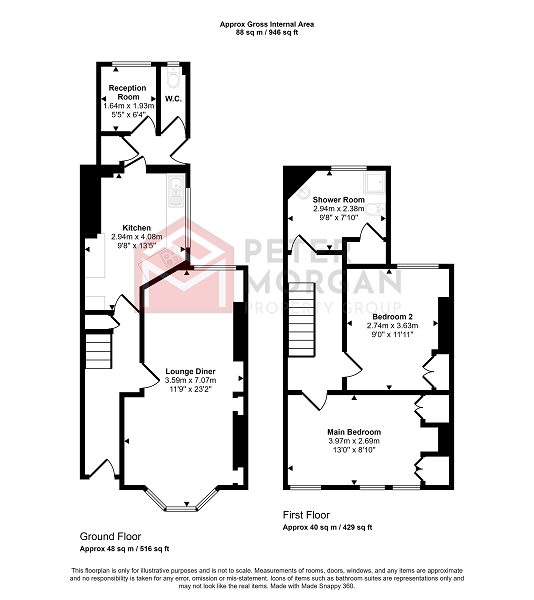- Traditional bay fronted mid terraced home
- Ideal for re-modelling
- Spacious accommodation with 2 double bedrooms
- Wet room
- Mature front & rear gardens
- Only 0.25 miles from Bridgend Town Centre
- Highly convenient location
- The property requires modernisation & offers potential for improvement
- Offered for sale with vacant possession
- Council Tax Band: C. EPC: D
2 Bedroom Terraced House for sale in Bridgend
TRADITIONAL BAY FRONTED MID TERRACED HOME. IDEAL FOR REMODELLING. SPACIOUS ACCOMMODATION WITH 2 DOUBLE BEDROOMS & FIRST FLOOR WET ROOM. MATURE FRONT & REAR GARDENS AND ONLY 0.25 MILES FROM BRIDGEND TOWN CENTRE.
Situated in a highly convenient location for Town Centre amenities, bus & rail links, supermarket & school. Approximately 2 miles from the M4 at Junction 36.
The property requires modernisation and offers potential for improvement & re-modelling.
The traditional accommodation comprises hallway with spindled staircase & original doors, open plan lounge/dining room, kitchen/breakfast room, rear hallway, cloakroom & store room with potential. First floor landing, two double bedrooms & spacious wet room.
Benefiting from uPVC double glazing, combi gas central heating & offered for sale with vacant possession.
GROUND FLOOR
Hallway
Main entrance door to front. Spindled staircase first floor. Radiator. Under stairs store cupboard. Wall mounted gas central heating thermostat and timer controls. Wall lights. Textured and coved ceiling. Original doors to reception rooms.
Lounge/Dining Room
uPVC double glazed bay window to front with vertical blinds. uPVC double glazed window to rear with vertical blinds. Two radiators. Serving hatch to kitchen. Gas fire. Boxed in gas meter. Carpet. Textured and coved ceiling.
Kitchen/Breakfast Room
uPVC double glazed window to side with roller blind. Range of wall mounted and base units. Stainless steel sink unit. Electric cooker point. Gas hob. Plumbed for washing machine. Part glazed door.
Rear Hallway
uPVC double glazed door to garden. Store cupboard with shelf and Power Point. Boxed in electric meter and consumer unit.
Cloakroom
uPVC double glazed window to rear. Low level WC. Radiator .Carpet.
Store Room
uPVC double glazed window to rear. Radiator. (Potential for conversion into shower room/utility room or study).
FIRST FLOOR
Landing
Balustrade and spindled. Loft entrance. Carpet. Smoke alarm. Original doors to bedroom and
Wet Room
uPVC double glazed window to rear. Close coupled WC with push button flush and pedestal hand wash basin with lever taps. White shower enclosure with electric shower, seat and grab rails. Non slip wet flooring with floor drain. Tiled walls to wet areas. Radiator. Airing cupboard housing Combi gas central heating boiler. Extractor fan.
Bedroom 1
Two uPVC double glazed windows to front with vertical blinds. Built-in wardrobes. Radiator. Textured and coved ceiling. Telephone point. Carpet.
Bedroom 2
uPVC double glazed window to rear with roller blind. Radiator. Built-in wardrobe. Carpet.
EXTERIOR
Front Garden
Brick built walls and pillars. Railings and gate. Pathway and overhead canopy to front door. The garden has planting beds and is laid with decorative pea gravel.
Rear Garden
Mature garden with decorative shrubs, rose bushes and tree. Concrete pathways. Garden shed. Greenhouse. Brick and block built walls. Pedestrian gate access.
Mortgage Advice
PM Financial is the mortgage partner within the Peter Morgan Property Group. With a fully qualified team of experienced in-house mortgage advisors on hand to provide you with free, no obligation mortgage advice. Please feel free to contact us on 03300 563 555 or email us at bcb@petermorgan.net (fees will apply on completion of the mortgage).
General Information
Please be advised that the local authority in this area can apply an additional premium to council tax payments for properties which are either used as a second home or unoccupied for a period of time.
Council Tax Band : C
Important information
This is a Freehold property.
Property Ref: 261020_PRA11168
Similar Properties
Llwydarth Road, Maesteg, Bridgend. CF34 9EU
3 Bedroom Semi-Detached House | Offers Over £150,000
Semi-Detached Property | Three Bedrooms | Great Central Town Location | Scenic Surrounding Views | Modern Interior | EPC...
High Street, Ogmore Vale, Bridgend, Bridgend County. CF32 7AD
3 Bedroom Terraced House | Offers in region of £150,000
3 bedroom & loft room mid terraced home | Open plan lounge | Modern fitted kitchen with appliances | Bedroom 2 is curren...
Pen Y Bryn, Cefn Glas, Bridgend, Bridgend County. CF31 4DW
2 Bedroom Semi-Detached House | £149,950
Two double bedroom semi detached | Driveway parking | Front & rear gardens | Situated away from passing traffic in a hig...
Castle Street, Maesteg, Bridgend. CF34 0AW
3 Bedroom Terraced House | Offers in region of £154,950
IMMACULATELY PRESENTED | THREE POTENTIAL FOUR GOOD SIZED BEDROOMS | TWO RECEPTION ROOMS | DOUBLE FRONTED | GCH/UPVC THRO...
Garnwen Terrace, Maesteg, Bridgend. CF34 0ET
3 Bedroom Semi-Detached House | £155,000
Three Double Bedrooms | Semi-Detached | First Floor W.C | Side and Rear Access | Shed with Electricity Supply | Ground F...
Chapel Terrace, Bryn, Port Talbot, Neath Port Talbot. SA13 2RE
3 Bedroom Terraced House | Offers in excess of £155,000
Recently refurbished mid terraced cottage | 3 bedrooms | Lounge and dining room | Fitted kitchen/ breakfast room and uti...
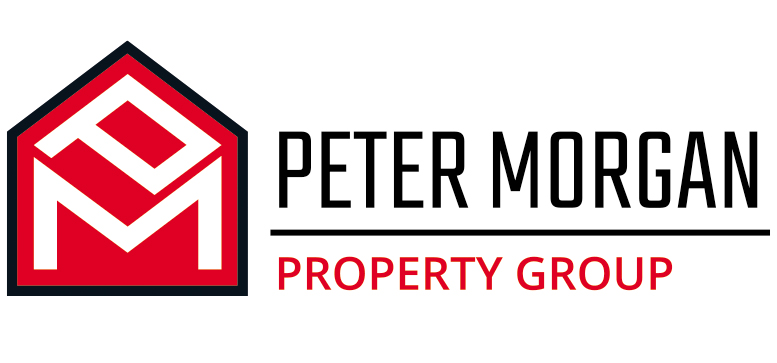
Peter Morgan Estate Agents (Bridgend)
16 Dunraven Place, Bridgend, Mid Glamorgan, CF31 1JD
How much is your home worth?
Use our short form to request a valuation of your property.
Request a Valuation
