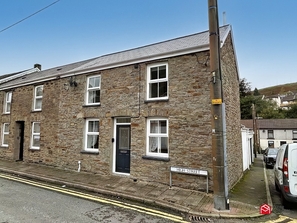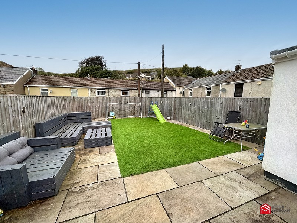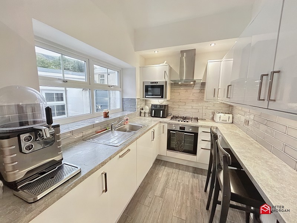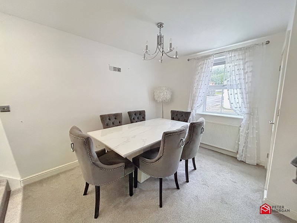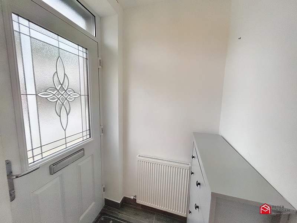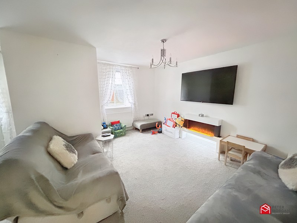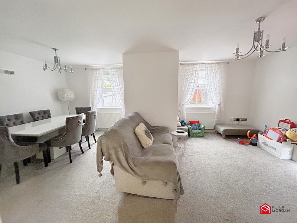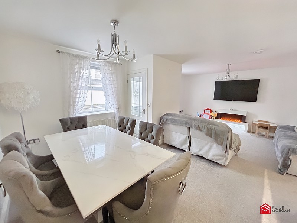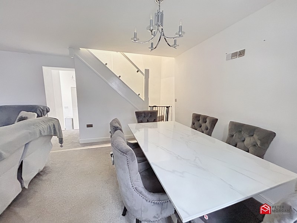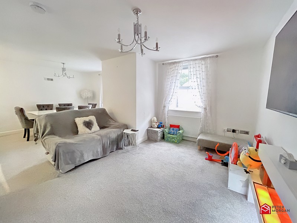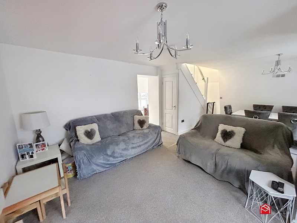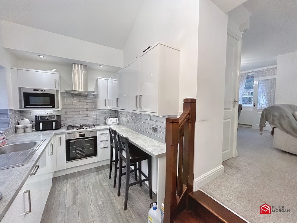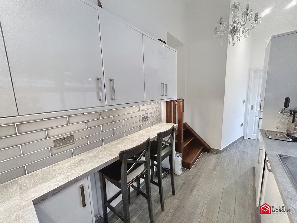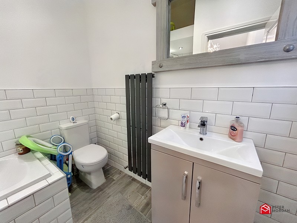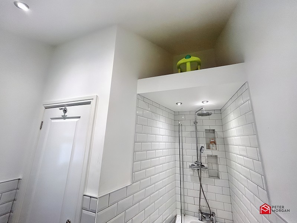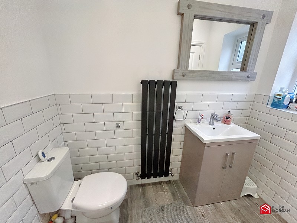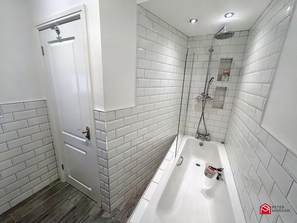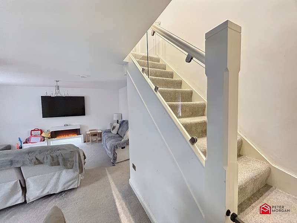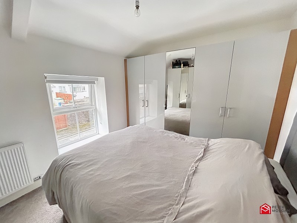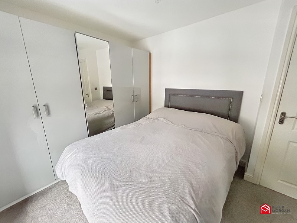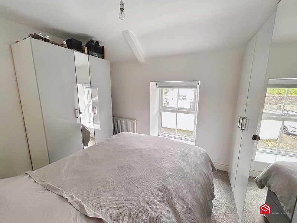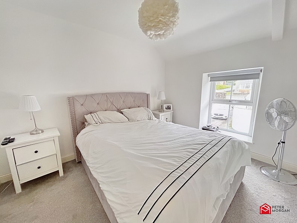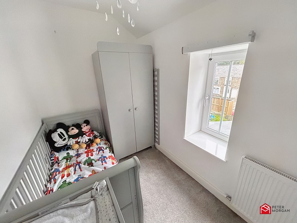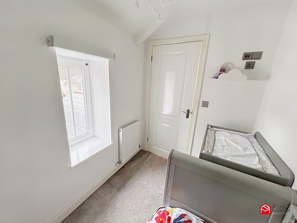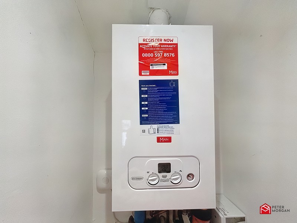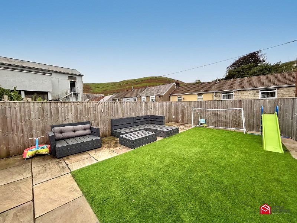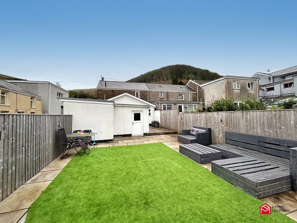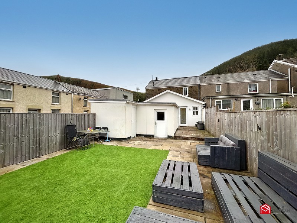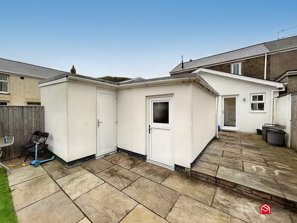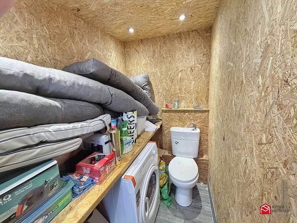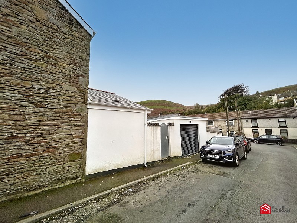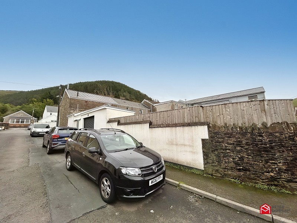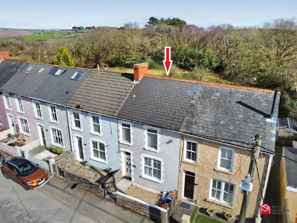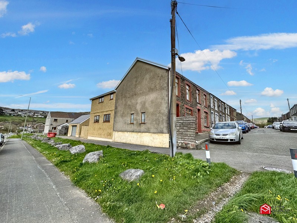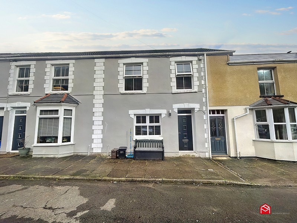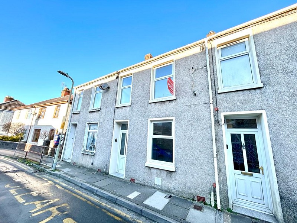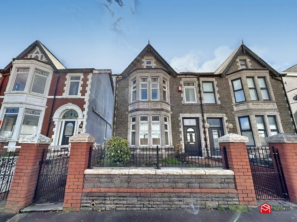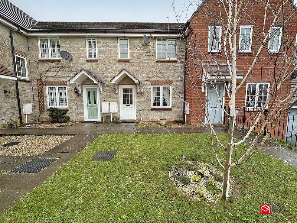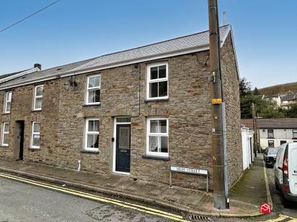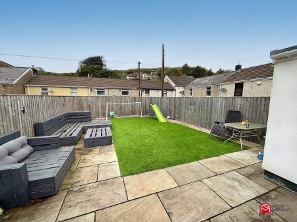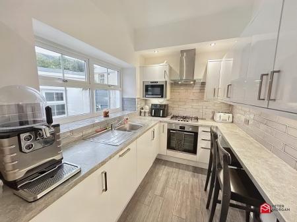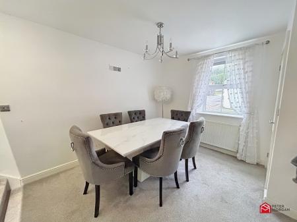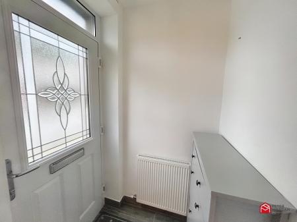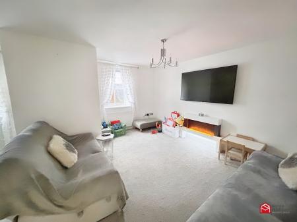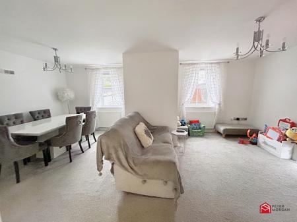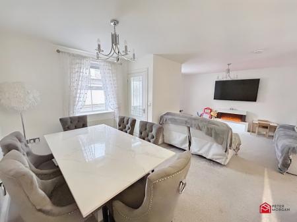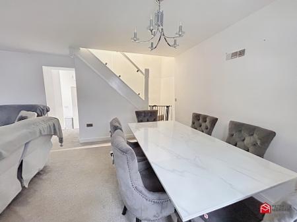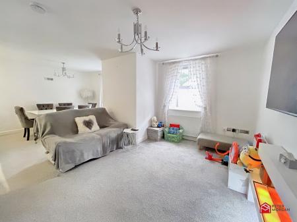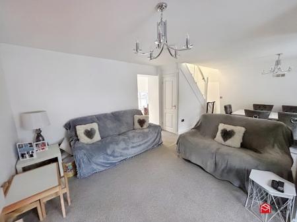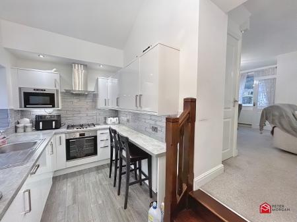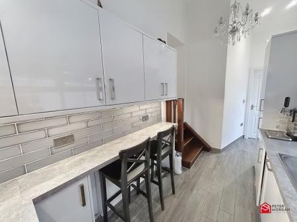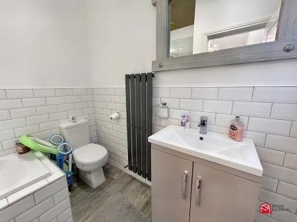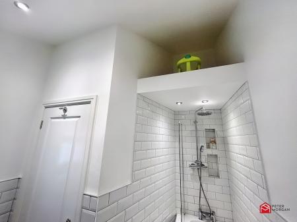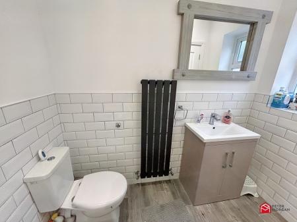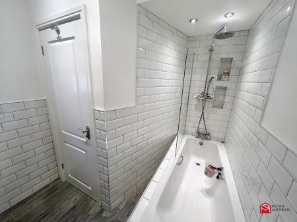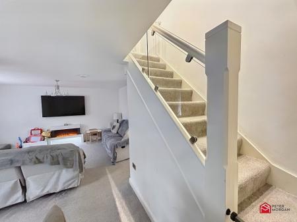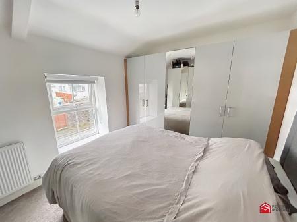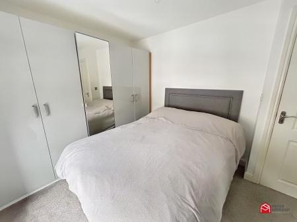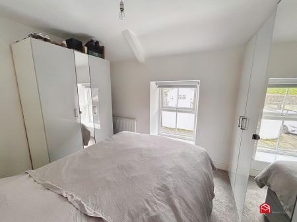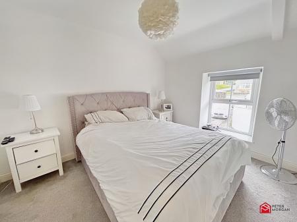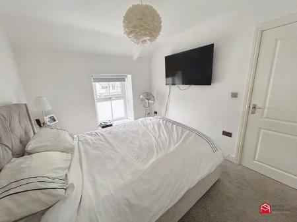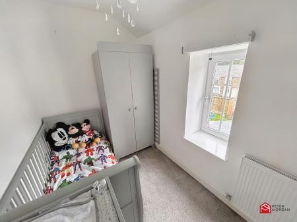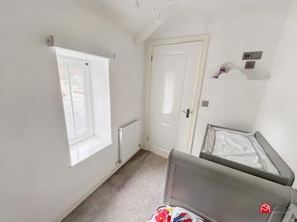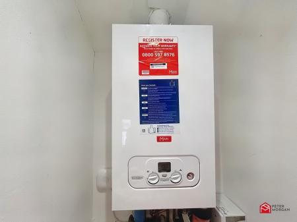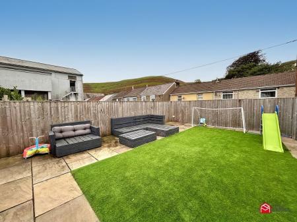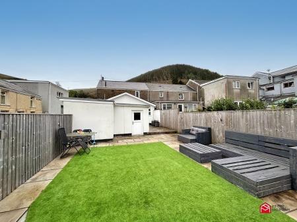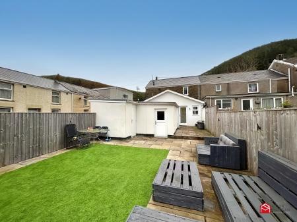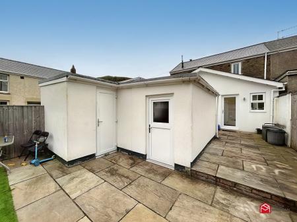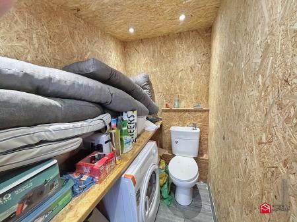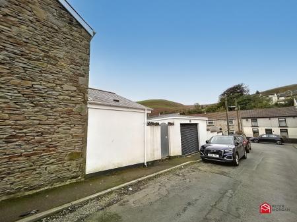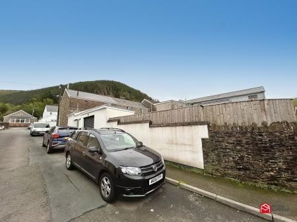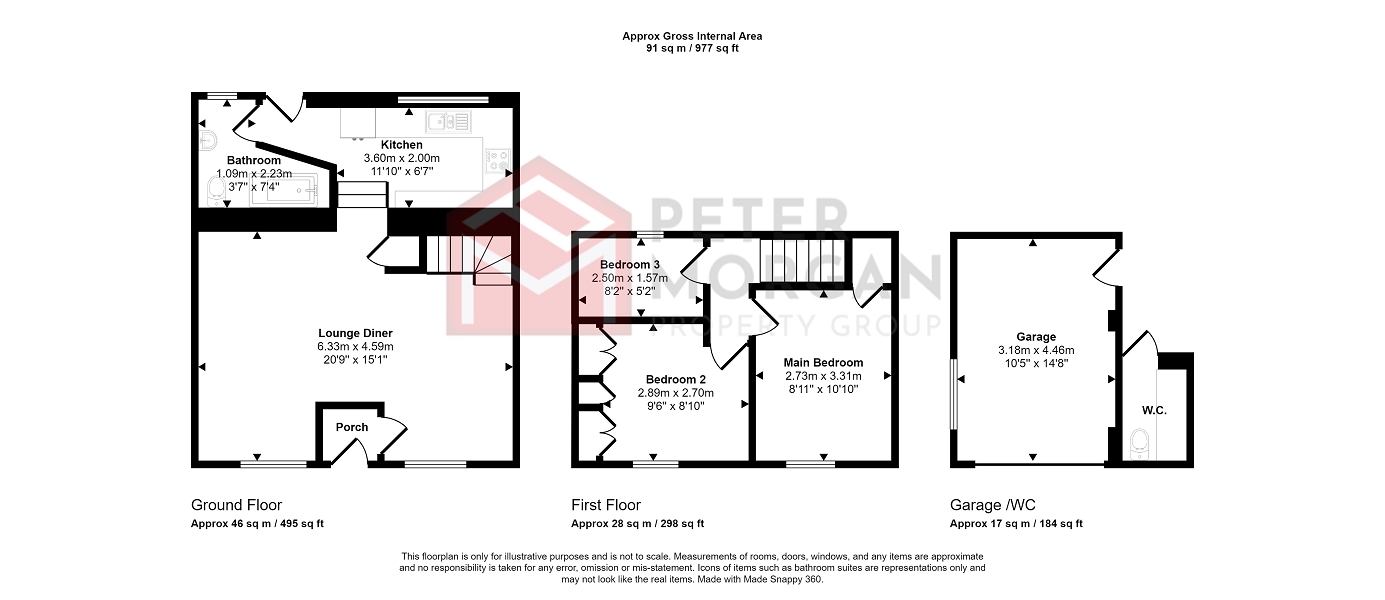- Modernised 3 bedroom end of terrace home
- Detached garage with electronic door
- Fully fitted kitchen/ breakfast room with vaulted ceiling
- Open plan living/ dining room
- Fully modernised and renovated in 2018
- The M4 is within 7 miles at Junction 36
- Situated within the heart of the Village, convenient for school, leisure centre, shops, transport links and The Celtic Trail Cycle Track
- uPVC double glazing and Combi GCH
- Fitted carpets and blinds to remain
- Council Tax Band A. EPC:D
3 Bedroom End of Terrace House for sale in Bridgend
MODERNISED 3 BEDROOM END OF TERRACED HOME WITH LANDSCAPED FLAT GARDEN, DETACHED GARAGE WITH ELECTRONIC DOOR, FULLY FITTED WHITE GLOSS KITCHEN / BREAKFAST ROOM WITH VAULTED CEILING, OPEN PLAN LIVING ROOM, TOUGHENED GLASS STAIRCASE INSERTS, DRESSED STONE EXTERNAL WALLS & MORE!
This home was fully renovated and modernised in 2018 by a local reputable builder. Now having modern accommodation providing a blank canvas for new buyers decorating choices.
Situated within the heart of the Village, convenient for school, leisure centre, shops, transport links and The Celtic Trail Cycle Track. The M4 is within 7 miles at Junction 36.
This home has accommodation comprising vestibule, open plan lounge / dining room, fully fitted kitchen / breakfast room and fitted bathroom, both having vaulted ceilings. First floor landing and 3 bedrooms.
Flat landscaped West facing garden and garden w.c. / utility room and detached garage and side entrance
The property benefits from uPVC double glazing, combi gas central heating, fitted carpets and blinds to remain.
GROUND FLOOR
Vestibule
Composite double glazed front door. Grey woodgrain tiled floor. Radiator. Plastered walls and ceiling. Boxed in electric meter and consumer unit. Part glazed door to..
Lounge/Dining Room
2 uPVC double glazed windows with fitted roller blinds to front. 2 radiators. Remote control, contemporary style electric fire. Wired for wall mounted TV. Under stairs store cupboard. Brushed steel electrical fitments. USB charging points. Television, telephone and Internet points. Fitted grey carpet. Plastered walls and ceiling. Quarter turn staircase with toughened glass inserts to 1st floor. Mains powered smoke alarm.
Kitchen/Breakfast Room
Vaulted ceiling with pendulum, lighting and spotlights. Mains powered smoke alarm. uPVC double glazed window and door with full length glass to rear garden. Fully fitted kitchen finished with high gloss white doors with brushed steel handles. Illuminated stone effect worktops with tiled splashbacks. Stainless steel sink unit with mixer tap. Integral oven, grill, hob, chimney style extractor hood, microwave, fridge freezer, dishwasher and washing machine. Breakfast bar. Grey Woodgrain tiled floor. Radiator. Brushed steel electrical fitments.
Bathroom
Vaulted ceiling with ceiling level recessed storage space. Plastered walls and ceiling with inset spotlights. uPVC double glazed window to rear. Fitted three-piece suite in white comprising close coupled WC with pushbutton flush and wash basin with monobloc tap set in vanity unit. Tiled panelled bath with overhead spotlit Rainstorm shower, hair wash spray and glass screen. Recessed display niches. Grey woodgrain tiled floor. Part brick style tiled walls. Heated towel rail. Extractor fan.
FIRST FLOOR
Landing
Plastered walls and ceiling. Inset ceiling spotlights. Loft access. Mains powered smoke alarm. Brushed steel electrical fitments. Fitted grey carpet. White panelled doors to bedrooms.
Bedroom 1
uPVC double glazed window to front with fitted roller blind. Radiator. Plastered walls and ceiling. Fitted wardrobes. Brushed steel electrical fitments. USB charging points.
Bedroom 2
uPVC double glazed window to front. Fitted roller blind. Plastered walls and ceiling. Radiator. Brushed steel electrical fitments. Cupboard housing Combi gas central heating boiler. Wired for wall mounted TV. Fitted grey carpet.
Bedroom 3
uPVC double glazed window to rear. Radiator. Plastered walls and ceiling. Wired for wall mounted TV. Brushed steel electrical fitments. USB charging points. Fitted grey carpet.
EXTERIOR
Rear Garden
Fully landscaped and low maintenance and laid with Indian flag stone patio areas. Artificial turf. Illuminated outdoor power points. Courtesy light to rear entrance door. Water tap. Pedestrian gate access to side.
Detached Garage
Block built. Electronic remote control roller vehicular door to side. uPVC double glazed window and stable door to garden. Electric light and power points. Consumer unit.
Utility Room / WC
Inset ceiling spotlights. Space for tumble dryer and undercounter fridge. Close coupled WC with hand wash basin.
Mortgage Advice
PM Financial is the mortgage partner within the Peter Morgan Property Group. With a fully qualified team of experienced in-house mortgage advisors on hand to provide you with free, no obligation mortgage advice. Please feel free to contact us on 03300 563 555 option 1 option 1 or email us at bridgend@petermorgan.net (fees will apply on completion of the mortgage).
General Information
Please be advised that the local authority in this area can apply an additional premium to council tax payments for properties which are either used as a second home or unoccupied for a period of time.
Council Tax Band : A
Important information
This is a Freehold property.
Property Ref: 261020_PRB10747
Similar Properties
Bettws Road, Brynmenyn, Bridgend, Bridgend County. CF32 9HY
2 Bedroom Terraced House | Offers in region of £170,000
2 bedroom mid terraced home | Semi rural location | Countryside and woodland aspect | Direct lane/ footpath access to Br...
Lloyd Street, Caerau, Maesteg, Bridgend. CF34 0RA
3 Bedroom End of Terrace House | £170,000
Fully renovated end of terrace home | 3 bedrooms | Bathroom and ground floor cloakroom | Kitchen and utility room | Boar...
Station Row, Pontyrhyl, Bridgend, Bridgend County. CF32 8PJ
3 Bedroom Terraced House | £169,999
Three bedroom mid terrace | Lounge/ dining room | First floor bathroom | Popular semi rural location | Open views to fro...
St. Marie Street, Bridgend, Bridgend County. CF31 3EE
3 Bedroom Terraced House | Offers in region of £180,000
3 bed mid terraced home | 2 reception rooms | Brynteg & Oldcastle school catchment area | Loft space with velux window |...
Llynfi Road, Maesteg, Bridgend. CF34 9DS
4 Bedroom Semi-Detached House | £180,000
Edwardian bay fronted semi detached character home | 4 bedrooms | 3 reception rooms | Requiring some modernisation | Ori...
Lowland Close, Broadlands, Bridgend, Bridgend County. CF31 5BU
2 Bedroom Terraced House | £180,000
2 bedroom terraced home | Front and rear gardens and garage | Lounge | Kitchen/ dining room | Bathroom, ensuite and cloa...
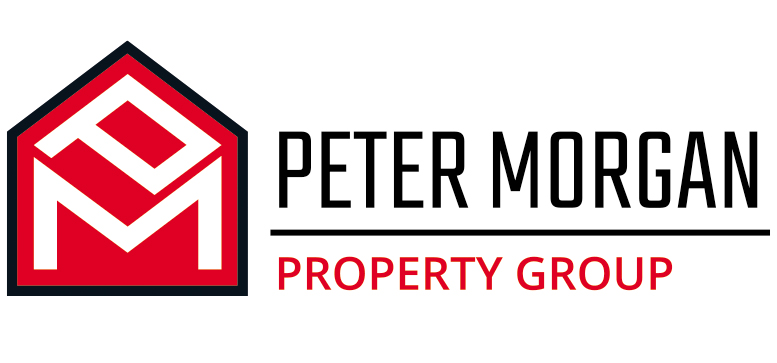
Peter Morgan Estate Agents (Bridgend)
16 Dunraven Place, Bridgend, Mid Glamorgan, CF31 1JD
How much is your home worth?
Use our short form to request a valuation of your property.
Request a Valuation
