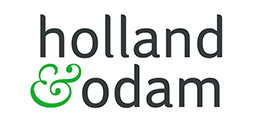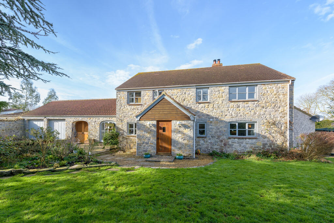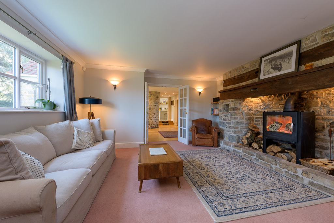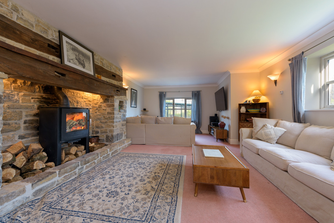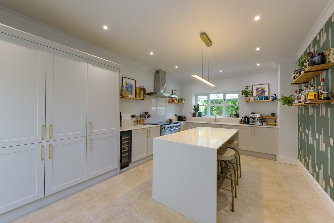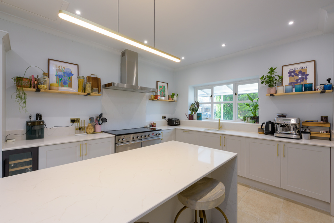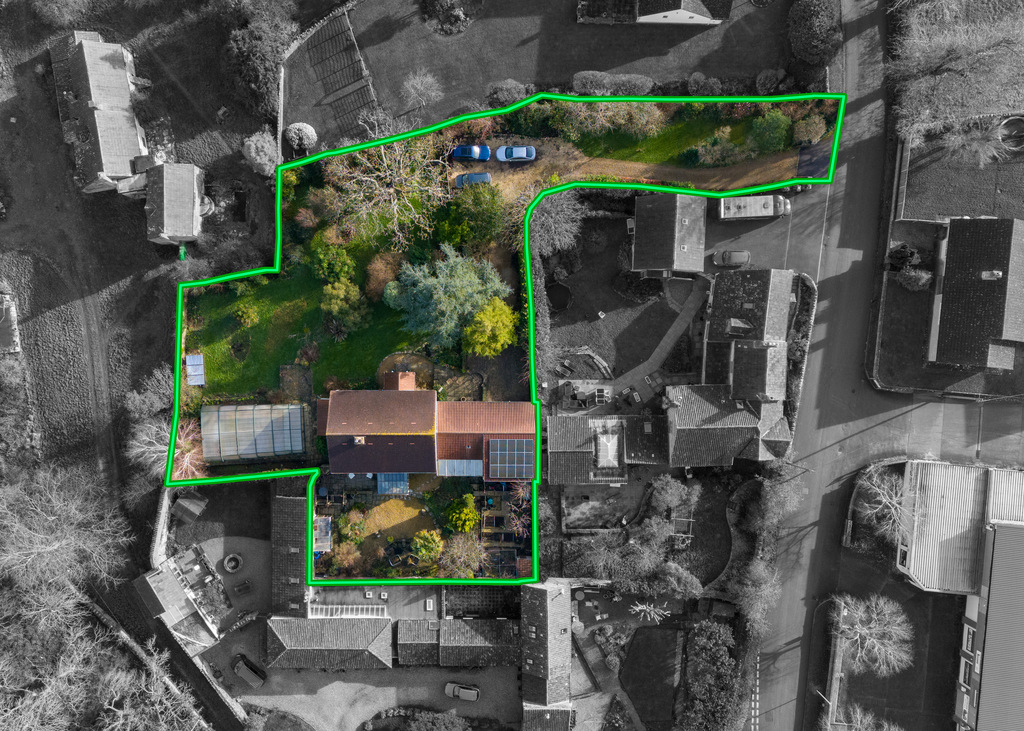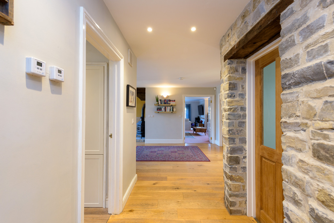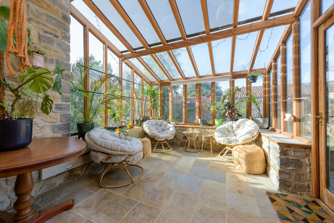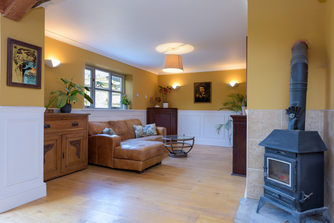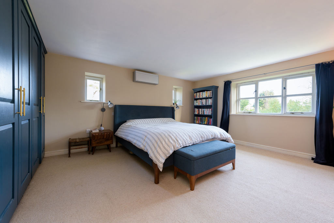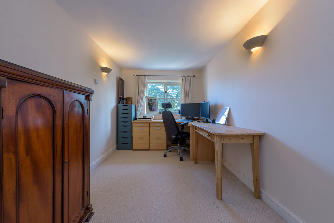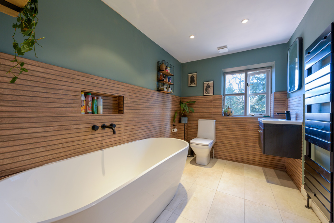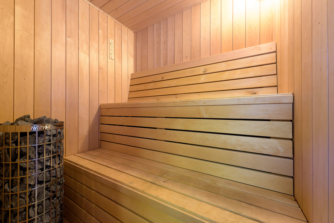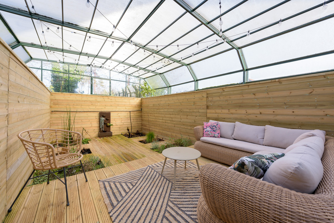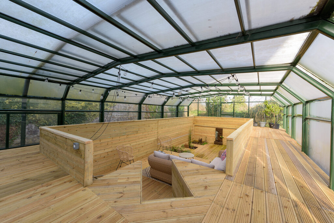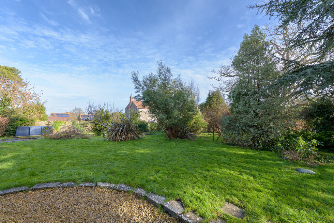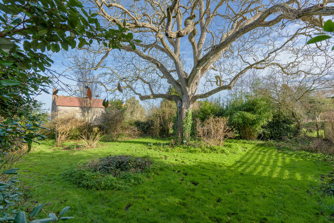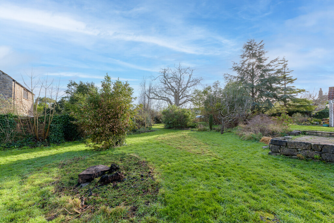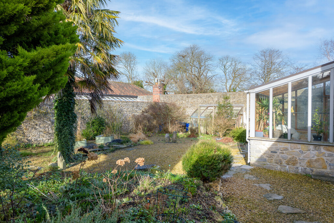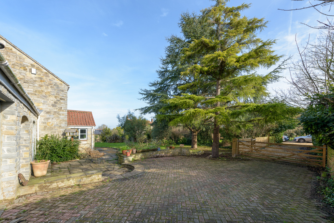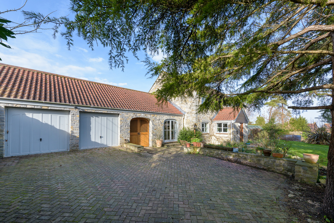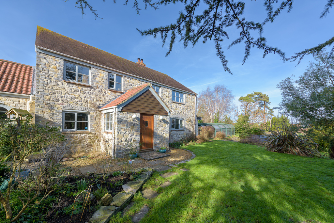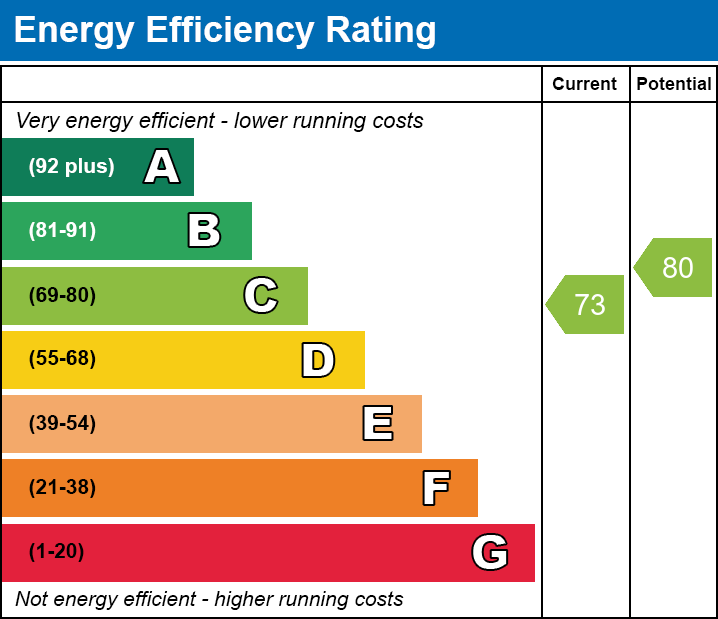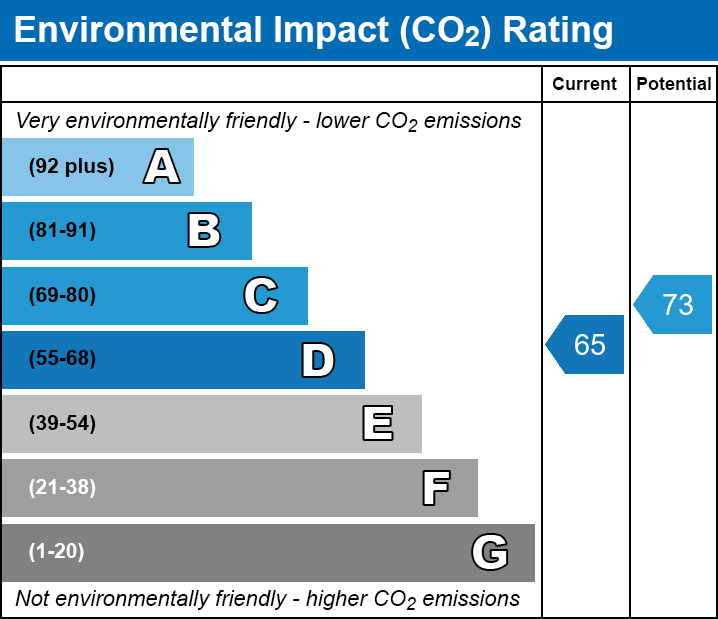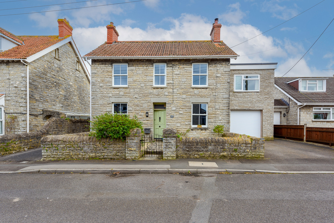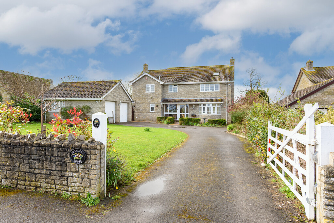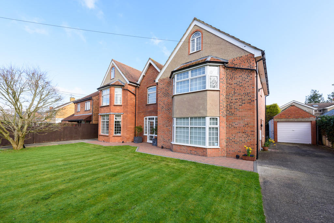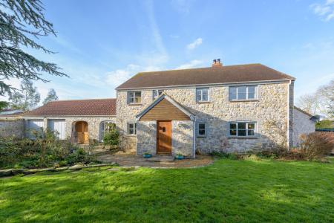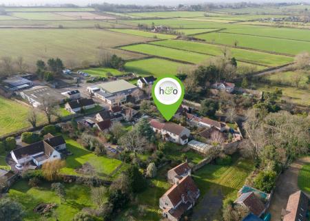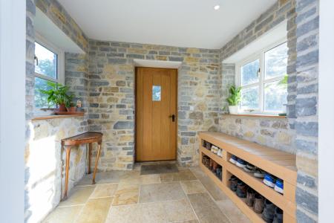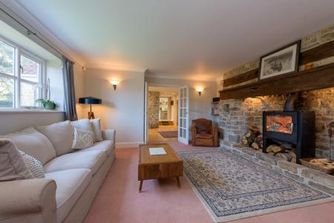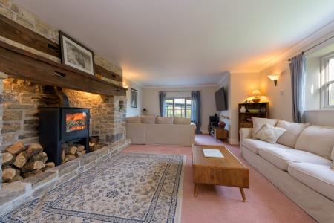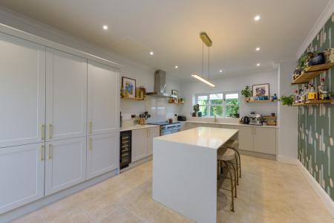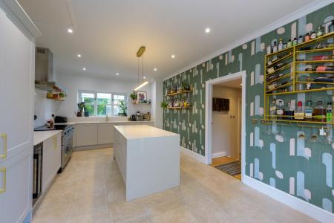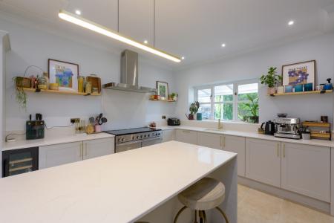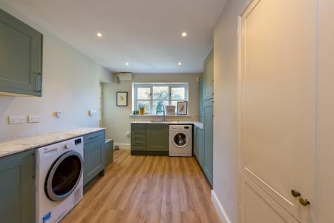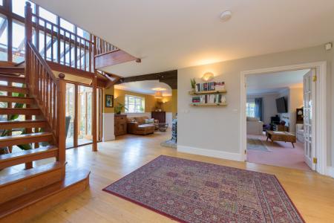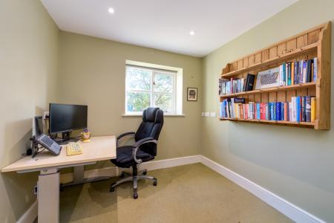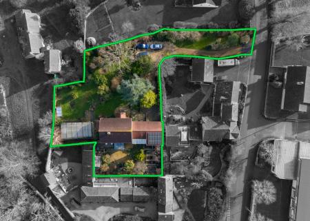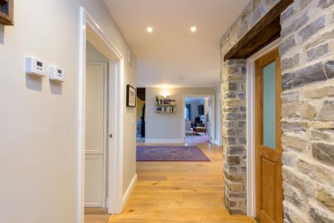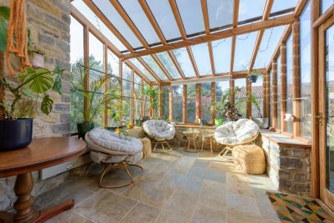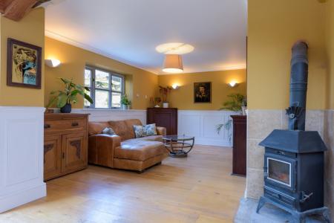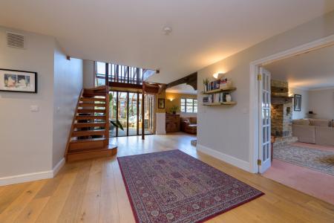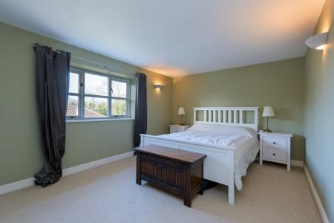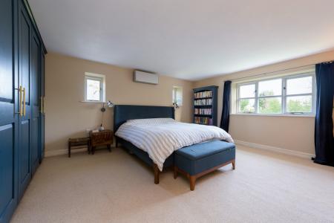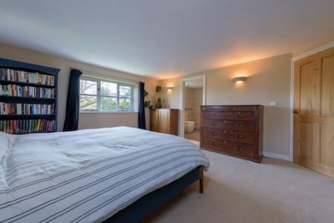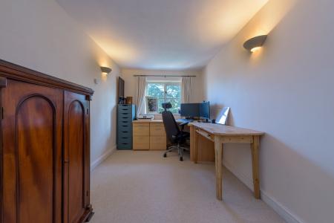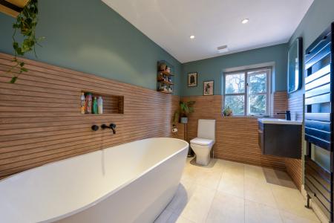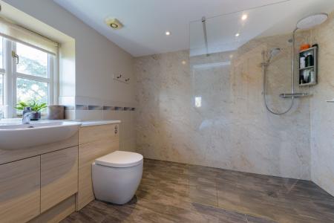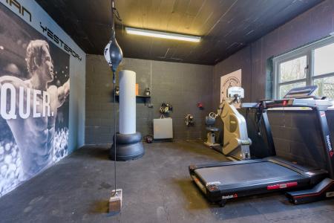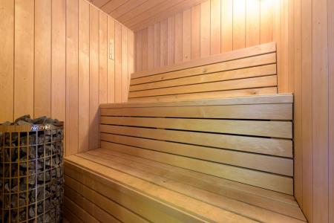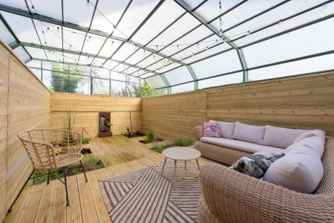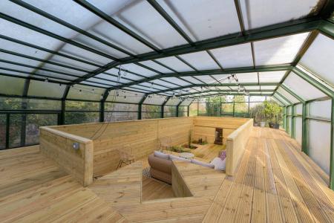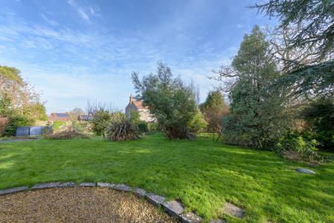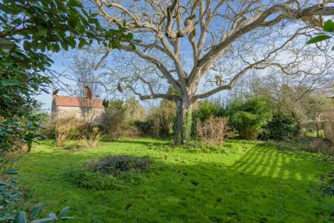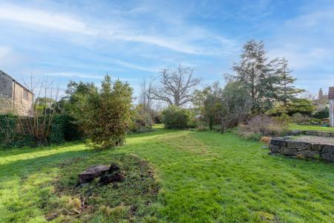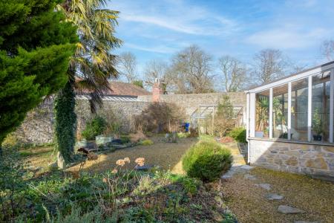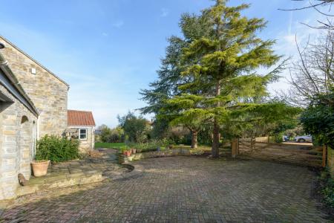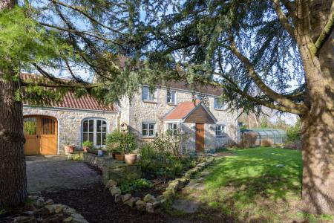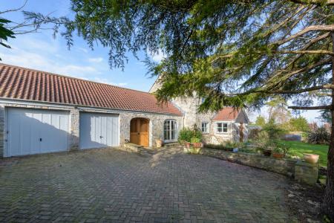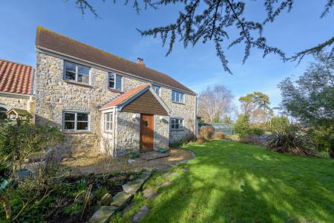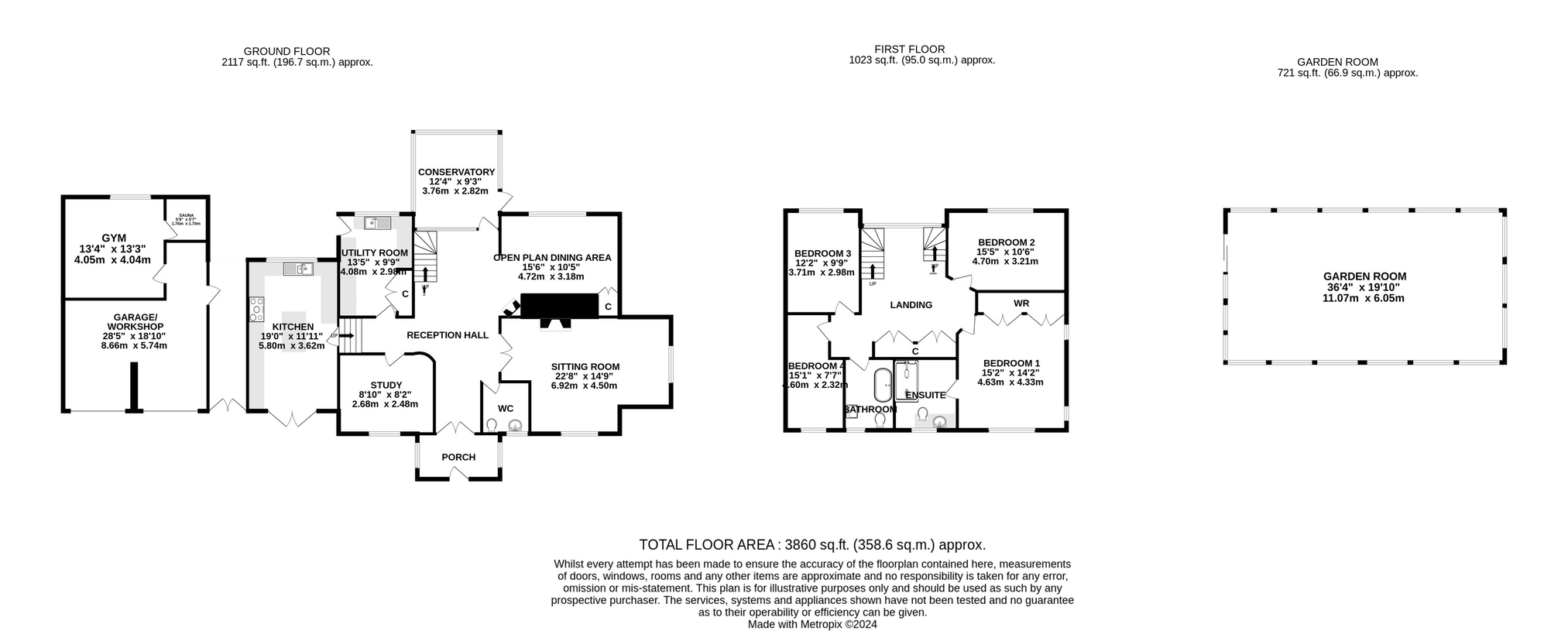- Beautifully presented throughout and occupying a private and discreet position away from roads within the ever sought after Polden village of Edington.
- A spacious detached family home that boasts character yet affords a modern sociable lifestyle with large open spaces and recently appointed kitchen and bathrooms.
- Wonderful gardens surround the home, taking in much sun throughout the day and a an attractive high walled courtyard at the rear is excellent for dining and entertaining.
- Four double bedrooms and two bathrooms are located on the first floor, complementing the extremely spacious living accommodation found on the ground floor.
- Covered garden room providing an opportunity to hone the beginnings of a tropical indoor garden, complete with irrigation system. (Scope to return to swimming pool).
- Large double garage and workshop provides further potential for a self contained annexe (STPP) with a room already created within, home to a gym/studio and working sauna.
4 Bedroom Barn Conversion for sale in Bridgwater
This beautifully presented and fabulously designed detached property occupies a private position with generous gardens, superb covered garden room and a double garage tucked away in the desirable village of Edington. Early viewing is essential to avoid disappointment.
Accommodation
Bottom Barn was designed and commissioned in 2003 with great consideration and detail given to its longevity and how it would be lived in, having all the convenience of a modern home with characterful features, built of White Lias stone with Blue Lias stone quoins under a red clay tile roof. This spacious detached family home is sociable, warm, beautifully presented and well maintained throughout.
From the entrance porch you will arrive into a fabulous reception hall where all ground floor rooms lead off from: cloakroom, study, sitting room, dining room, large utility room and kitchen/breakfast room. Two storey height glazing on the rear elevation floods the hall with light and a stunning Douglas Fir staircase ascends to a galleried landing. Oak engineered flooring flows into the open plan dining area creating a great entertaining space and a wood burning stove warms the heart of the house. The sitting room has a dual aspect overlooking the garden and a newly installed 12kw multi-fuel woodburner with original oak beam from the barn which formerly stood in its place. The luxurious kitchen/breakfast room has been recently fitted by our current clients and provides an outlook over both the front and rear gardens with feature arched french doors opening onto an east facing terrace. The kitchen oozes style with base, wall and drawer units and full height pantry cupboard complemented by quartz surfaces over and built in automatic appliances including wine fridge. Completing the ground floor accommodation is a wonderful sun room overlooking the courtyard garden. On the first floor a spacious landing leads off to four double bedrooms and a family bathroom, again refitted in recent years to a superior standard. The master bedroom suite is light and generously proportioned with built in wardrobes and a stylish ensuite shower room with large walk-in shower.
It is noteworthy that there is a newly fitted external oil fired central heating boiler that provides underfloor heating throughout the whole property, together with 15 solar panels present on the roof space that generate a consistent annual income of between £1500 and £2000 throughout a feed in tariff.
Outside
Tucked away, the property and gardens are both advantageously private and fully enclosed, approached through double gates down a gravelled sweeping drive, passed a turning circle to the parking area in front of the detached double garage/workshop with up and over doors, door to the side, power and light - subject to planning permission there is potential to convert into a granny annexe. The front garden is laid mainly to lawn with established trees including a eucalyptus and a walnut tree (subject to a TPO) and attractive shrub borders. A superbly designed covered garden room, is a great selling point and is complete with irrigation system for those looking to take this tropical space to the next level. Alternatively there is an easy transition back to the original swimming pool should this be desired. Extending from the rear elevation is a stunning south facing walled courtyard garden, beautifully landscaped to include a large terrace for al fresco dining, a pond, vegetable plot, well stocked flowering borders and a pergola providing afternoon shade. A covered passageway between the house and garage provides wood storage space and access through timber double doors to the front garden. The garage is of fantastic size and could lend itself to future conversion to a self contained annexe (STPP) should this be desired. It has a room built into the space at the rear, currently utilised as a gym/studio with working sauna.
Location
The desirable village Edington is conveniently located for access to the nearby A39 and the M5 junction 23, within five miles. The village offers local amenities including, Village Hall, Doctors surgery and Post Office/CO-OP supermarket at Gwilliams Store. There is an excellent primary school in the neighbouring village Catcott along with two further pubs. The location lends itself to a range of primary and secondary educational facilities, with buses to the highly regarded independent schools in Taunton, Wellington and Street, (Millfield). The undeveloped countryside of the Polden Hills with many quiet lanes, footpaths and bridleways, including drove ways providing riding possibilities, as well as dog walking and cycling. More comprehensive facilities can be found in Bridgwater to the West and Street to the East. The thriving centre of Street is approximately 7 miles and offers facilities including Strode Theatre, Strode College, both indoor and open air swimming pools and a wide range of shops including Clarks Village shopping outlet.
The major centres of Bristol, Taunton, and Exeter are each within driving distance. The train stations of Taunton, Bridgwater and Highbridge enable daily travel to London Paddington in less than 2 hours, Bristol and the wider rail network. Bristol Airport, 21 miles away, offers an excellent range of domestic and international flights.
Directions
From Street proceed on the A39 towards Bridgwater passing through the villages of Walton and Ashcott. After approximately six miles turn right signposted to Catcott. Drop down the hill and upon reaching the crossroads (King William Public House opposite), turn left and continue into Edington. Proceed along Broadway passing Edington surgery on your left and just before reaching Gwilliams store also on your left, turn right into the driveway of Bottom Barn, proceeding through timber gates and continuing until reaching the property.
Important information
This is a Freehold property.
Property Ref: 5689999_SCJ445097
Similar Properties
5 Bedroom Detached House | £720,000
Situated within the rural village of Burtle with stunning views, large garden and paddock is this immaculately presented...
5 Bedroom Detached House | £650,000
An excellent opportunity to purchase this super five bedroom detached home with beautifully presented and generously pro...
5 Bedroom Not Specified | £575,000
A charming and well presented extended Victorian double fronted detached property, built of local Blue Lias stone with a...
4 Bedroom Detached House | £850,000
Robinia House with it’s impressive façade, is a beautifully presented detached period property of grand proportions, tha...
4 Bedroom Detached House | £875,000
A beautiful detached house of substantial proportions, nestled within just over half an acre of wonderfully kept garden...
8 Bedroom Detached House | £875,000
An excellent opportunity to purchase this beautifully presented and well maintained Edwardian house with the added advan...
How much is your home worth?
Use our short form to request a valuation of your property.
Request a Valuation
