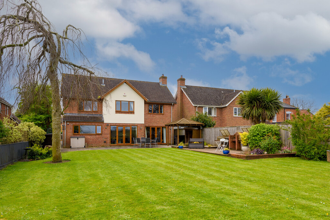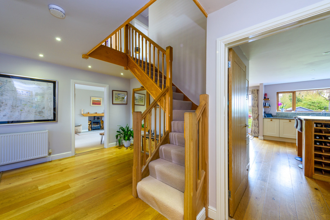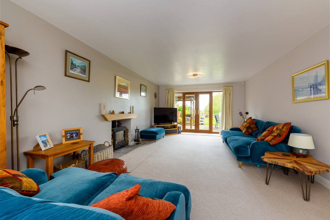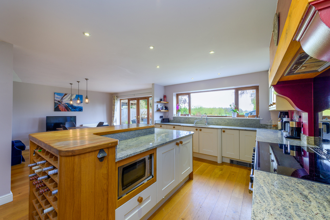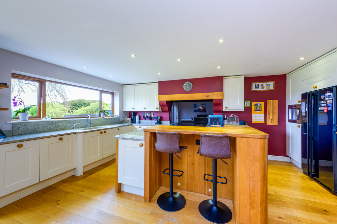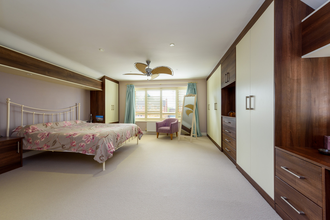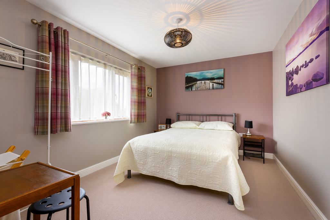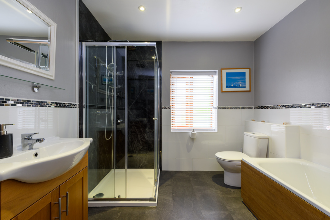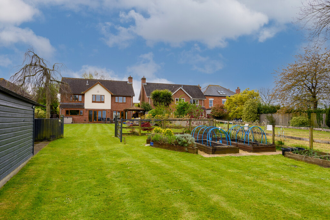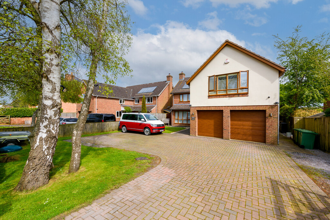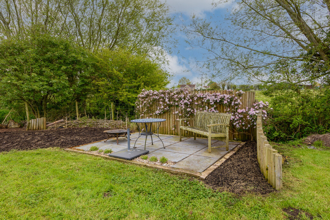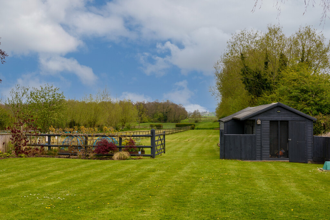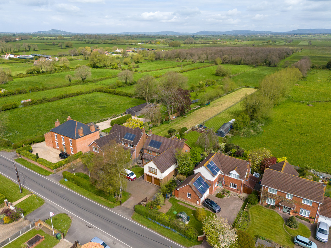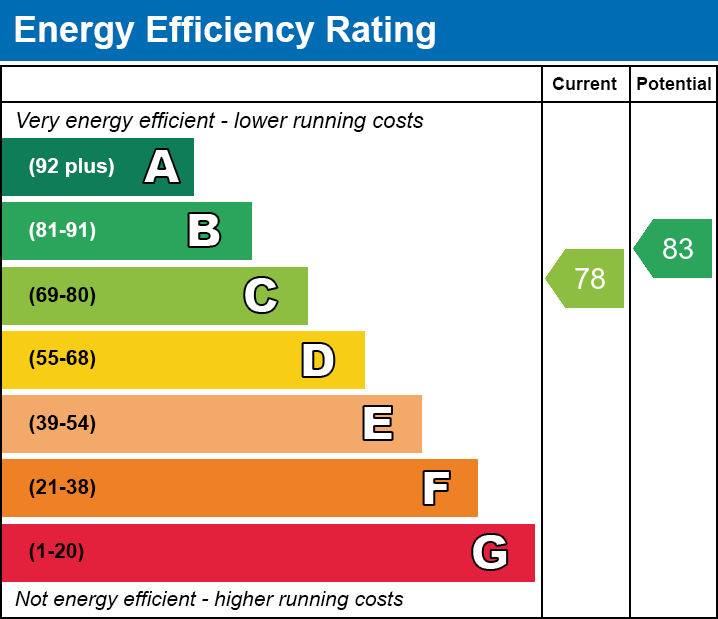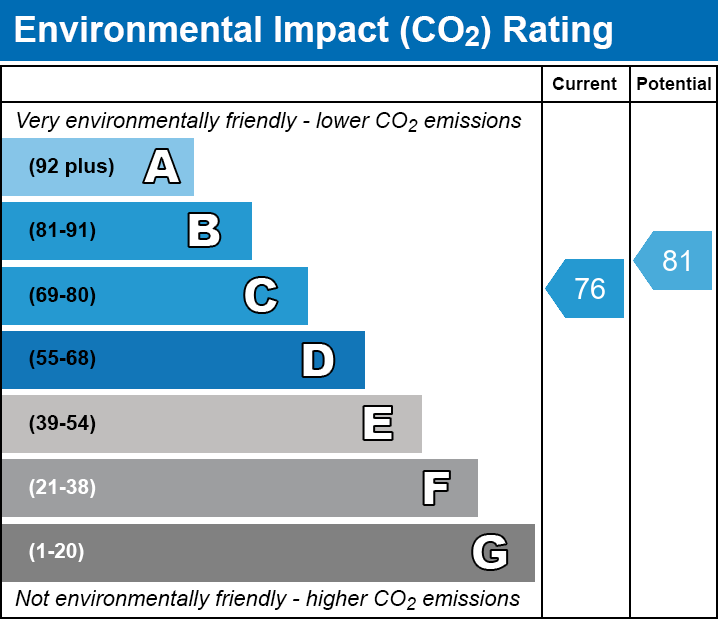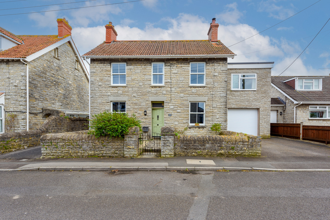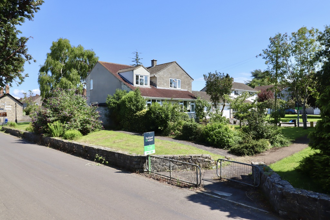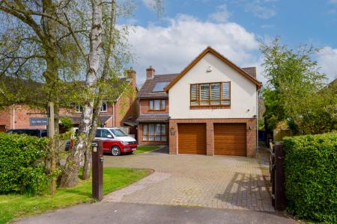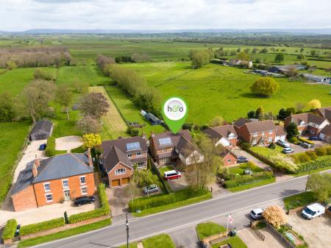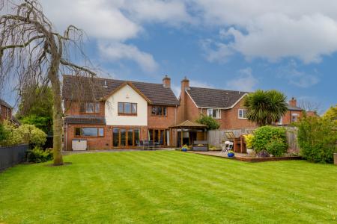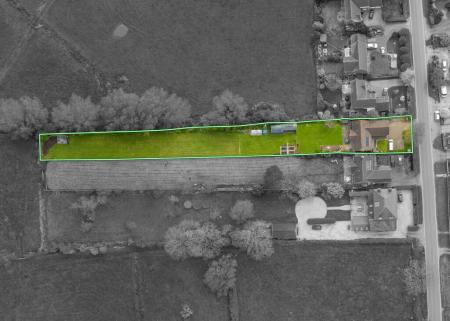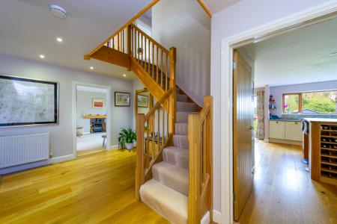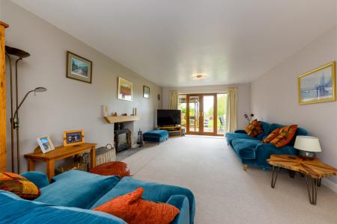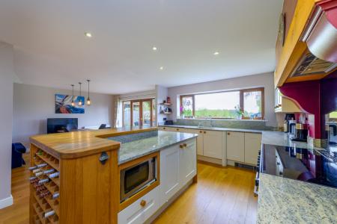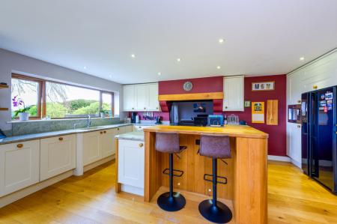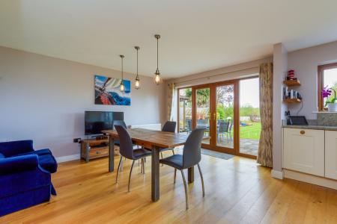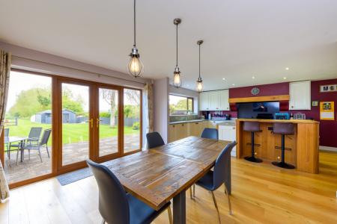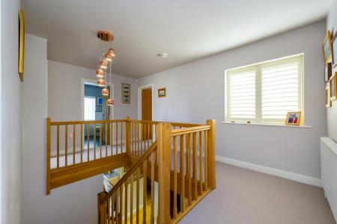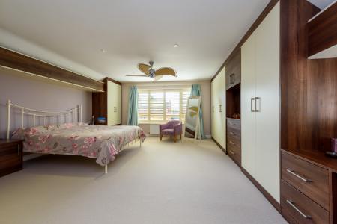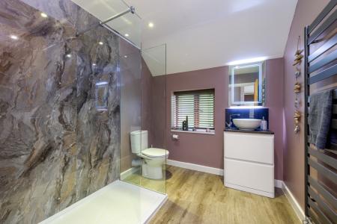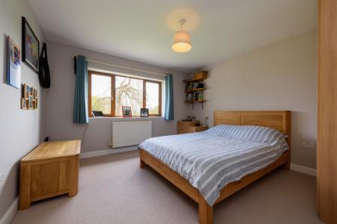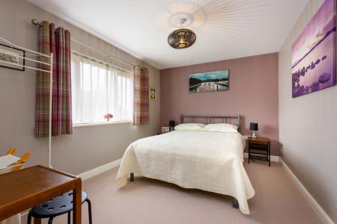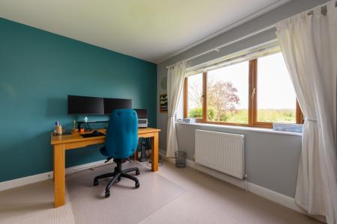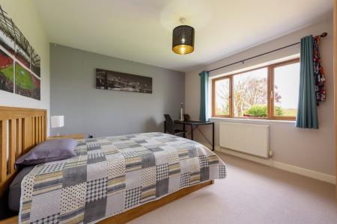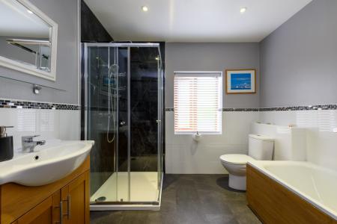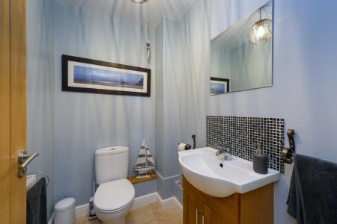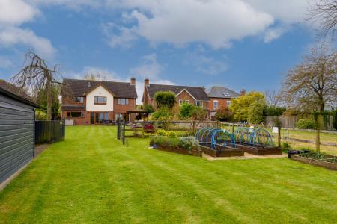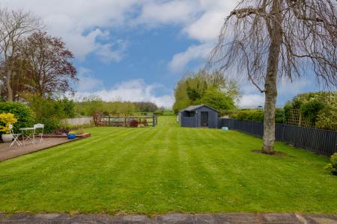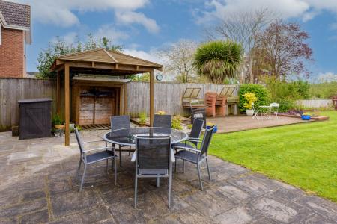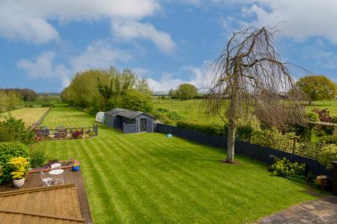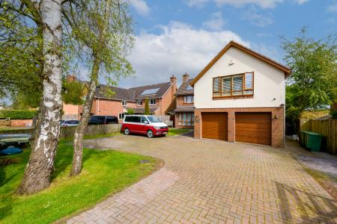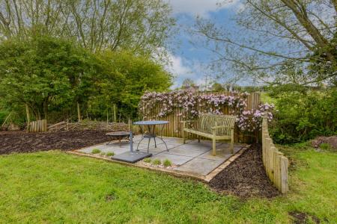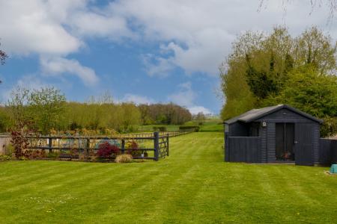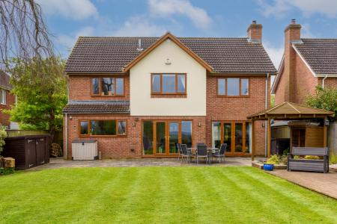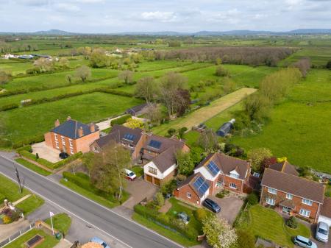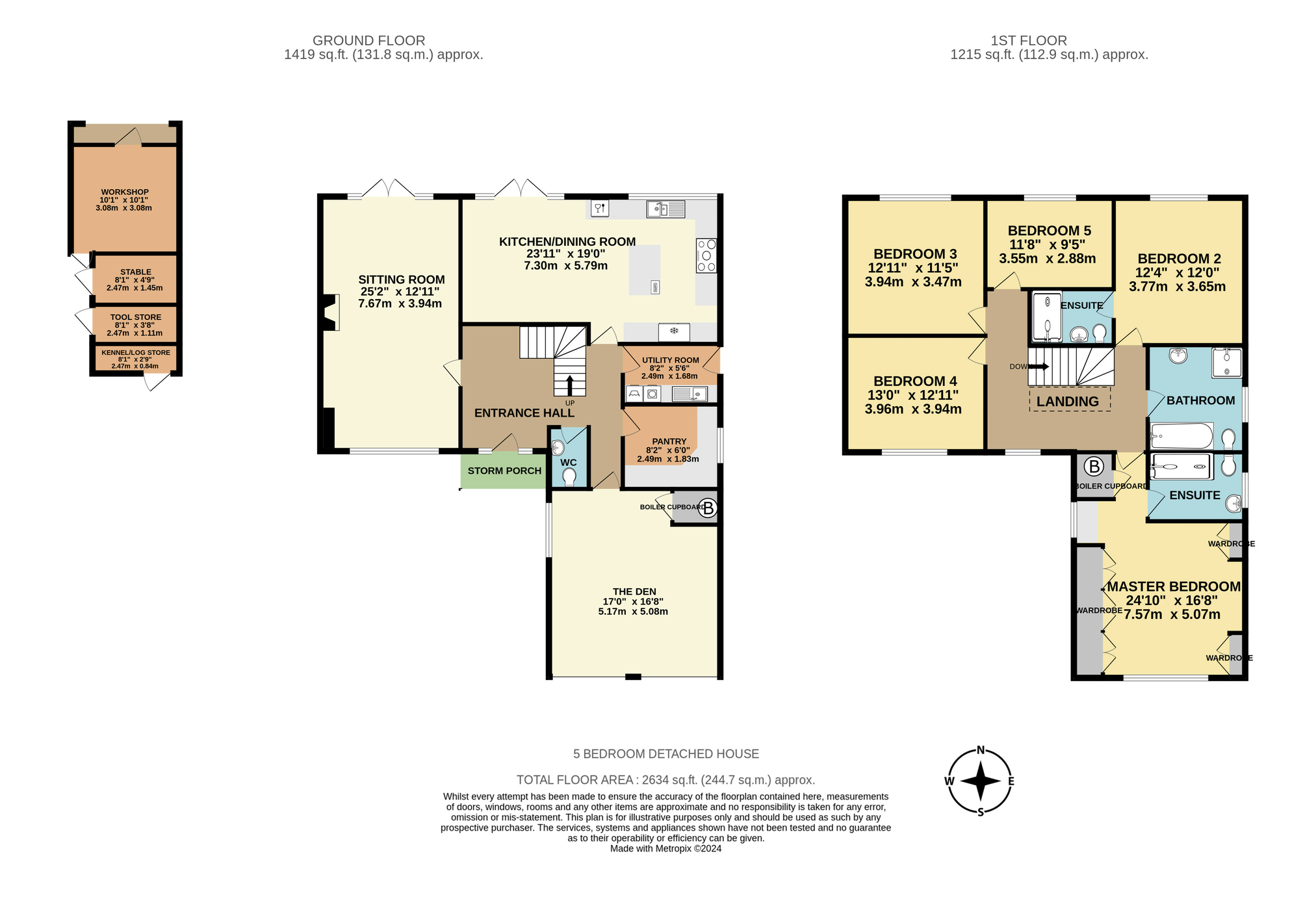- Large gardens, paddock and outbuilding with stable and workshop
- Outstanding views over miles of stunning Somerset countryside.
- Beautifully presented with all three bathrooms recently upgraded,
- Five double bedrooms, two with ensuite
- Desirable kitchen/dining room for family living/entertaining
- Large double aspect lounge with log burning stove
- Both reception spaces open to the patio bringing the outside in
- Garden gazebo and BBQ for all weather dining
5 Bedroom Detached House for sale in Burtle
Situated within the rural village of Burtle with stunning views, large garden and paddock is this immaculately presented modern home of quality offering bright and spacious accommodation of five bedrooms, three bathrooms, a large through lounge, fabulous family kitchen/dining room and further reception/bedroom offering flexible living or potential self-contained suite.
Accommodation
The front door, from the covered porch, opens into a central oak floored hallway with galleried stairs to the first floor and doors off to all rooms. The exceptionally spacious lounge features an open chimney breast with inset wood burner, oak mantle and enjoys a double aspect, with a picture window to the front and glazed panels with patio doors overlooking the garden and extensive views from the comfort of a sofa. A much sought after family Kitchen/Dining Room offers a great space with ample room for a large table and sofa and again access to the garden via patio doors and extensive views. The stylish kitchen area is fitted with a quality range of cream fronted shaker style wall and floor units with integrated dishwasher, rangemaster cooker with extractor hood in the recessed chimney, and the added luxury of an American fridge freezer and Bosch coffee machine. A central island incorporates a breakfast bar and further cupboard space with wine rack and housing for a microwave. There is space for a washing machine in the separate utility room which is fitted with the same wall and floor shaker style units and has a glazed door to the side path, whilst the part shelved pantry offers storage with further space for a tumble dryer, fridge and freezer. The Den which was originally the double garage, now offers a substantial room with oak plank flooring a window to the front and a walk in cupboard housing the boiler making it an excellent drying room. One wall is shelved for shoes and there is a wall mounted fold down king size bed which makes it ideal for occasional guests and could be a potential annex. Last, but not least on the ground floor is a cloak room comprising white suite of vanity basin unit and WC. A spacious galleried landing on the first floor, offers loft access to a fully boarded and shelved roof space and doors off to the five double bedrooms and family bathroom. The extensive principal bedroom benefits from a range of built in furniture to include five double wardrobes, a chest, dressing table and bedside units. There is also a walk-in shelved airing cupboard housing the hot water tank which provides unlimited hot water heated by the solar panel. The vast window to the front is fitted with plantation style shutters as is the small window to the side. The tastefully appointed ensuite, with window to the side, offers a double walk in shower unit, two drawer vanity unit with counter top basin and WC all complemented by downlighters and vinyl plank flooring. Bedroom two with a window overlooking the garden and fabulous views to the Mendip Hills, also benefits from a stylish, modern ensuite with double shower unit, vanity basin unit and WC. Two further double bedrooms overlook the rear, and share the same stunning views whilst the remaining double bedroom has a window to the front. The family bathroom, with window to the side, has also been upgraded and offers a separate corner shower unit, oak effect vanity basin unit and panelled bath with wall tiling to dado height, downlighters and laminate tiled floor.
Outside
To the front of the property is a neat garden featuring three silver birches, flower borders and a brick paved drive with parking area and pedestrian access to both sides of the property. To the immediate rear of the property is a patio with gazebo for all weather dining which adjoins an extensive lawn and decked area with raised flower beds and built in BBQ. A post and rail fence with five bar gate opens to the paddock area, raised vegetable beds and multi-purpose wood framed outbuilding, incorporating a kennel/log store, tool shed, stable and workshop all with mains electricity. At the far end of the paddock is a sheltered patio area with seating to experience the views and tranquillity of this lovely location. The whole backs onto neighbouring farmland with no fear of development.
Location
Burtle is a small rural village yet is ideal for commuting being only eight miles from Junction 22 of the M5. Burtle is set amidst scenic 'Somerset Levels' countryside and provides a church, an award winning pub/restaurant and a village hall which is at the centre of village social life. The neighbouring village of Catcott provides a primary school and the busy town of Street (9 miles) offers Crispin Secondary School, Strode College and an excellent choice of shops. There are 3 independent schools within a 30-minute drive - Millfield, Wells & Sidcot. The centres of Taunton, Exeter and Bristol are 24, 54 and 33 miles distant respectively.
Directions
From Street take the A39 towards Bridgwater. Pass through the villages of Walton and Ashcott. Take the turning on the right signposted to Catcott and proceed downhill. Turn left at the crossroads (King William Inn straight ahead), at the next crossroads with Postbox turn right. Continue for three miles to Burtle. At the junction, Church on the left, turn right and pass the village hall on your right. Continue a short distance, Two Mile will be found on the left hand side.
Important information
This is a Freehold property.
Property Ref: 5689999_SCJ456628
Similar Properties
5 Bedroom Detached House | £650,000
An excellent opportunity to purchase this super five bedroom detached home with beautifully presented and generously pro...
5 Bedroom Not Specified | £575,000
A charming and well presented extended Victorian double fronted detached property, built of local Blue Lias stone with a...
4 Bedroom Detached House | £560,000
This most attractive four bedroom link-detached property covers in excess of 2,600 sqft of generously proportioned accom...
4 Bedroom Detached House | £725,000
A beautiful detached village period property of character in parts dating back to 1750. Boasting four reception rooms, a...
4 Bedroom Barn Conversion | Guide Price £795,000
This beautifully presented and fabulously designed detached property occupies a private position with generous gardens,...
4 Bedroom Detached House | £850,000
Robinia House with it’s impressive façade, is a beautifully presented detached period property of grand proportions, tha...
How much is your home worth?
Use our short form to request a valuation of your property.
Request a Valuation



