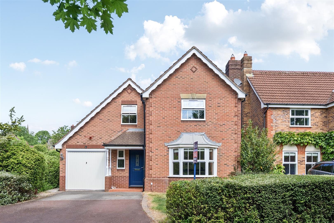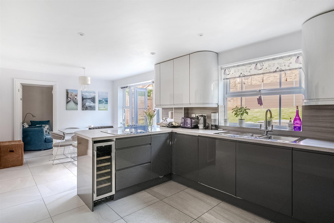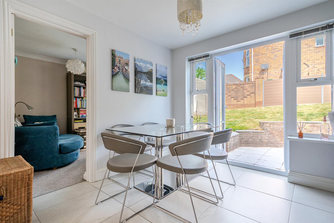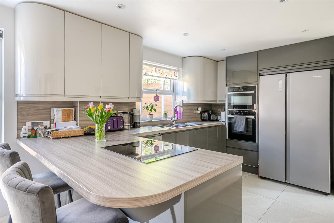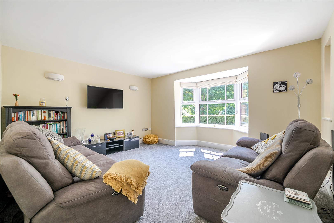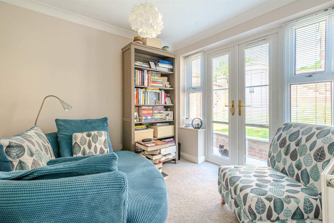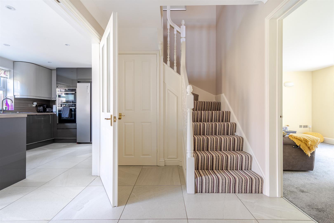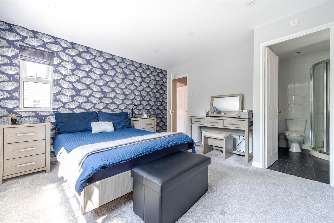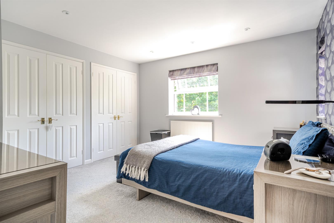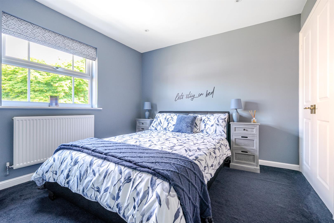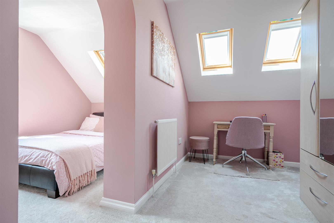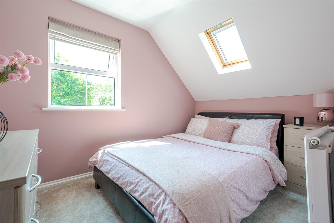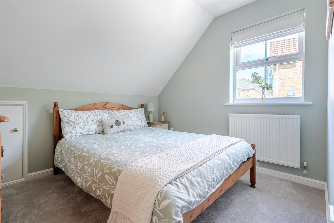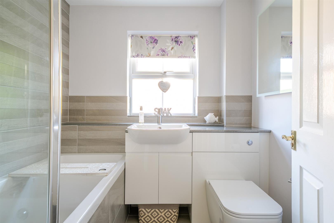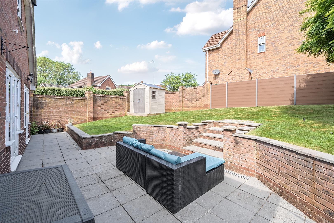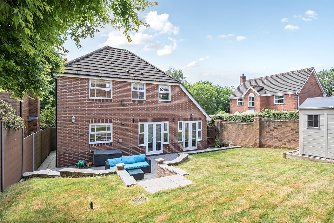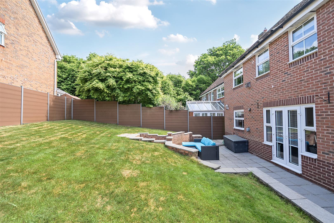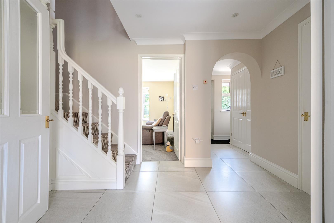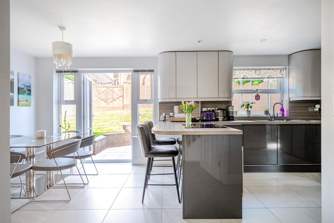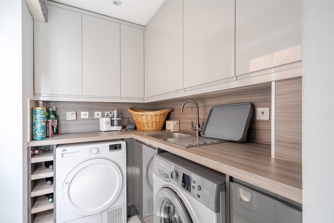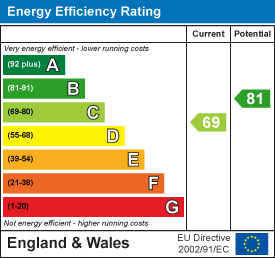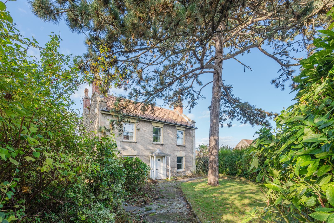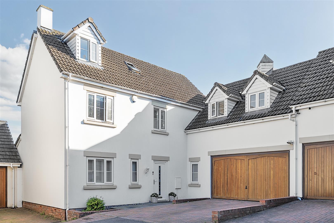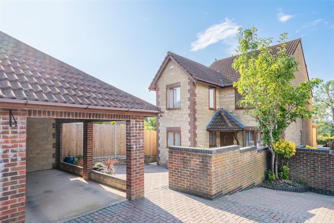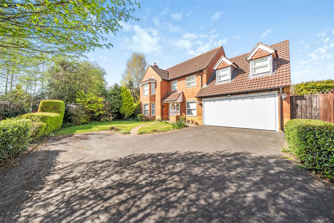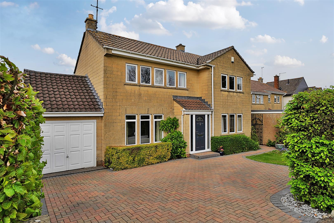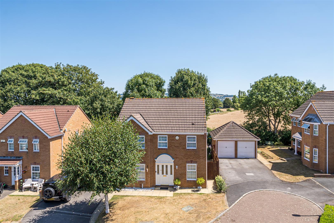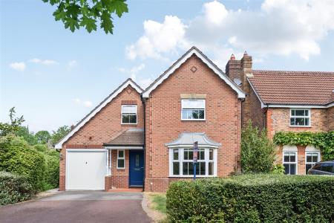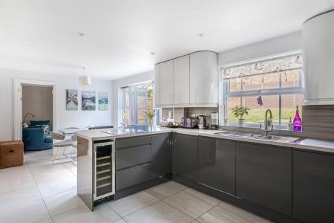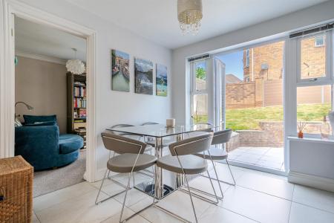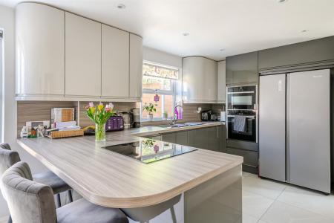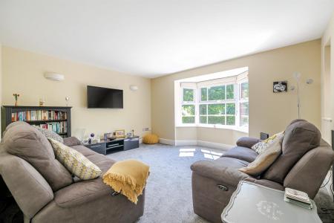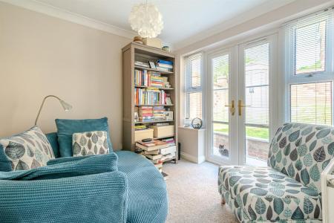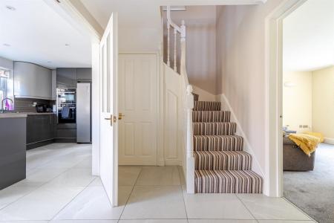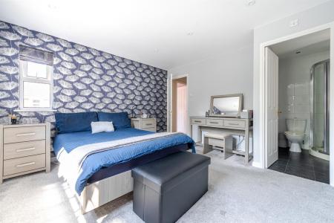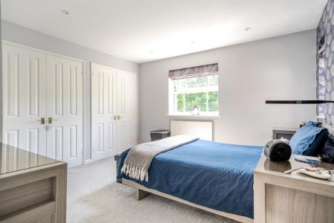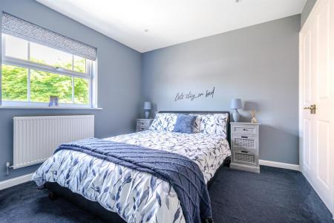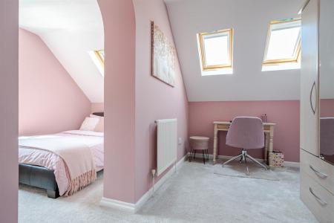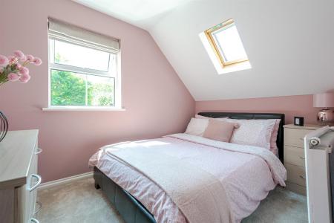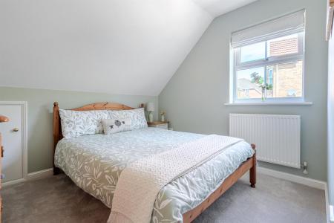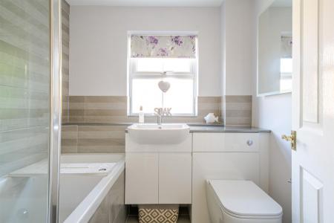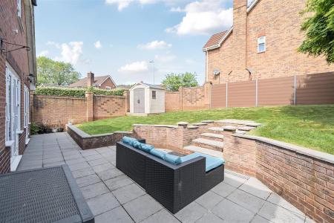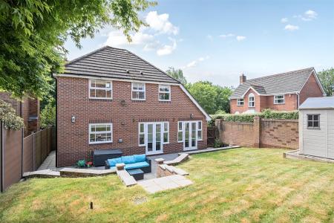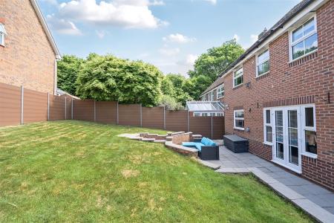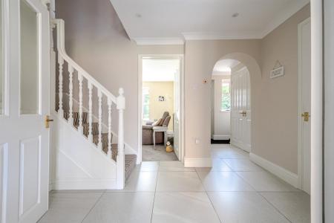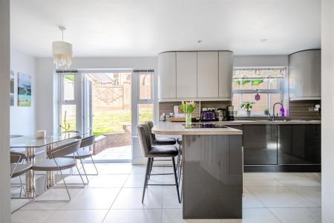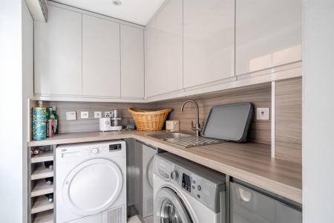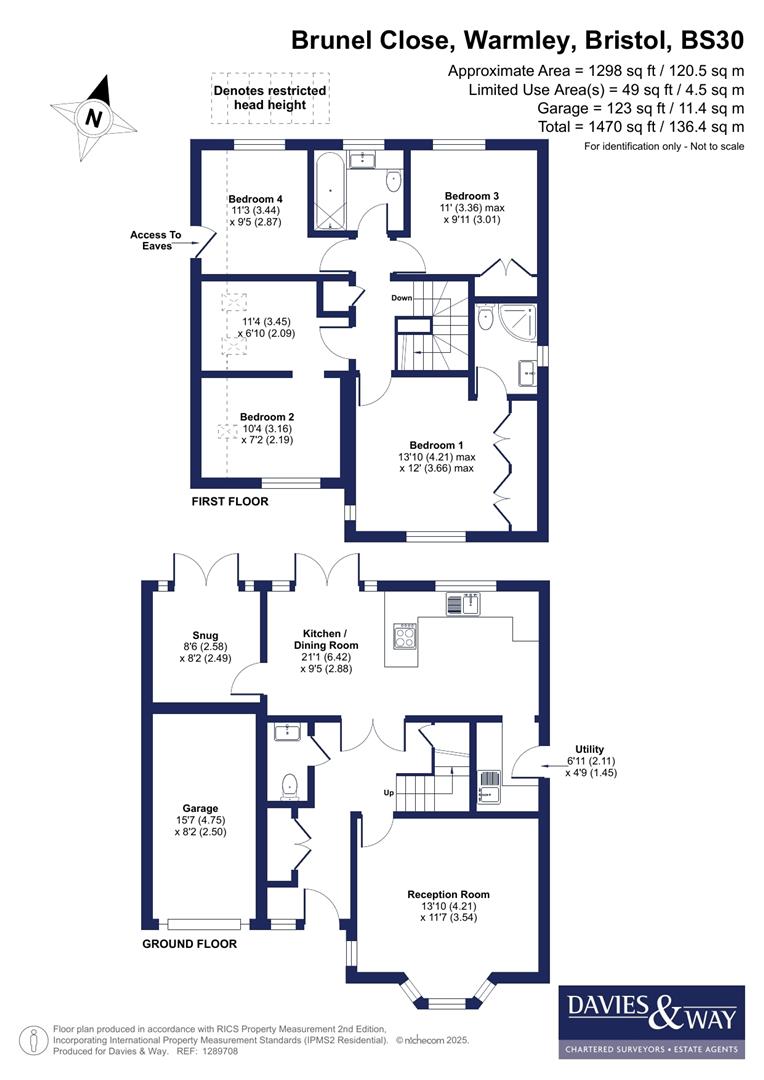- Detached
- Two reception rooms
- Kitchen/Diner
- Utility room
- Four bedrooms
- En suite
- Bathroom
- Garage
- Driveway
- Rear garden
4 Bedroom Detached House for sale in Bristol
Nestled in a sought-after cul-de-sac within the popular Bridgeyate area, this immaculately presented four double bedroom detached home has been sympathetically extended to offers spacious, high quality accommodation finished to an exceptional standard throughout.
The ground floor opens with a generous entrance hallway leading to a formal living room enhanced by a charming bay window, a versatile snug ideal for use as a study or additional lounge, and a sleek, modern kitchen/diner complete with French doors that open out to the rear garden. A practical utility room and WC complete the ground floor layout. To the first floor, you'll find four well-proportioned double bedrooms. The primary suite features fitted wardrobes and an en-suite shower room, while the remaining bedrooms are served by a contemporary family bathroom.
Outside, the rear garden is predominantly laid to lawn framed by a combination of wall and composite fencing for privacy, with a patio area perfect for alfresco dining. The front of the property includes off-street parking, a neatly maintained garden, and established evergreen hedging. Further benefits of the property include a single garage.
Interior -
Ground Floor -
Entrance Hallway - Double glazed window to front aspect, doors leading to ground floor rooms and staircase to first floor with storage cupboard below. Storage cupboard with hanging rails for coats, tiled flooring, spotlight lighting, radiators and power points.
Reception Room - 4.2m x 3.5m (13'9" x 11'5" ) - Double glazed bay window to front aspect, radiator and power points.
Snug - 2.5m x 2.4m (8'2" x 7'10" ) - Double glazed windows and French doors to rear garden, radiator and power points.
Kitchen/Diner - 6.4m x 2.8m (20'11" x 9'2" ) - Double glazed window and French doors to rear garden, door to snug and an archway to utility. High gloss wall and base units with integrated dishwasher, Neff double oven and induction hob. Space for fridge freezer and slimline wine cooler, one and a quarter sink with mixer tap over, tiled flooring with underfloor heating and power points.
Utility Room - 2m x 1.4m (6'6" x 4'7" ) - Door to side aspect, high gloss wall and base units with work surfaces over and space for washing machine and tumble dryer. Sink and drainer with mixer tap over, tiled flooring and power points.
Cloakroom - 1.9m x 0.8m (6'2" x 2'7" ) - Wash hand basin with storage cupboard cupboard below and a mixer tap over with tiled splashback to area. Low level WC, tiled flooring, spotlight lighting and a heated towel rail.
First Floor -
Landing - Doors leading to first floor rooms, airing cupboard and access to loft via a hatch. Spotlight lighting and power points.
Bedroom One - 3.6m x 3.6m (11'9" x 11'9" ) - Double glazed windows to both front and side aspects, door leading to en suite, fitted wardrobes, radiator and power points.
En Suite - 2.1m x 1.4m (6'10" x 4'7" ) - Double glazed obscured window to side aspect, walk in corner shower off mains, vanity unit with counter top basin and mixer tap over and a low level WC. Tiled walls to wet areas, spotlight lighting, heated towel rail and shaving power points.
Bedroom Two - 4.6m x 3.4m (15'1" x 11'1" ) - Double glazed window to front aspect and velux to side. Wall with walkway creating two sections to bedroom, spotlight lighting, radiators and power points.
Bedroom Three - 3m x 2.9m (9'10" x 9'6" ) - Double glazed window to rear aspect, fitted wardrobe, spotlight lighting, radiator and power points.
Bedroom Four - 2.8m x 2.5m (9'2" x 8'2" ) - Double glazed window rear aspect, storage in eaves, radiator and power points.
Bathroom - 2m x 1.8m (6'6" x 5'10" ) - Double glazed obscured window to rear aspect, bath with mixer tap and shower off mains with rainfall attachment over. Vanity unit with storage cupboards, wash hand basin with mixer tap over and low level WC with hidden cistern. Tiled flooring and splashbacks to wet areas. Touch light up mirror, spotlight lighting, and a heated towel rail.
Exterior -
Front Of Property - Shared driveway leading to number 11 and 12 Brunel Close. Spaces for parking with access to garage and a lawn area with well established evergreen shrubbery.
Rear Garden - Mainly laid to lawn with a patio area for outdoor dining. Mix of composite fences and brick walls to boundaries with side access to front of property. Composite storage shed on laid to gravel.
Garage - 4.7m x 2.5m (15'5" x 8'2" ) - Up and over garage door to front, lighting and power points.
Tenure - This property is freehold.
Council Tax - Prospective purchasers are to be aware that this property is in council tax band E according to www.gov.uk website. Please note that change of ownership is a 'relevant transaction' that can lead to the review of the existing council tax banding assessment.
Additional Information - Local authority: South Gloucestershire
Services: All services connected.
Broadband speed: Superfast 38mbps (Source - Ofcom).
Mobile phone signal: outside EE, O2, Three and Vodafone - all likely available (Source - Ofcom
Property Ref: 589941_33883476
Similar Properties
Bath Road, Longwell Green, Bristol
4 Bedroom Detached House | Guide Price £650,000
A handsome, Grade II listed four double bedroom landmark home that sits within substantial grounds within the heart of L...
Mapstone Rise, Longwell Green, Bristol
4 Bedroom Link Detached House | £640,000
Positioned in a desirable private cul-de-sac backing onto open countryside and within close proximity to the amenities o...
Ludlow Court, Willsbridge, Bristol
4 Bedroom Detached House | £600,000
Located within a sought after cul de sac, this four bedroom detached home enjoys well cared for accommodation that is we...
Rogers Walk, Bridgeyate, Bristol
4 Bedroom Detached House | £675,000
Nestled in a tucked away corner plot, this handsome double bay fronted detached home offers a serene and peaceful settin...
4 Bedroom Detached House | £675,000
A handsome four bedroom bath stone fronted detached home that offers sympathetically extended accommodation that is comp...
Chalfield Close, Keynsham, Bristol
4 Bedroom Detached House | £725,000
Located on one of Keynsham's most sought after roads this four double bedroom home has been enhanced and improved by the...

Davies & Way (Keynsham)
1 High Street, Keynsham, Bristol, BS31 1DP
How much is your home worth?
Use our short form to request a valuation of your property.
Request a Valuation
