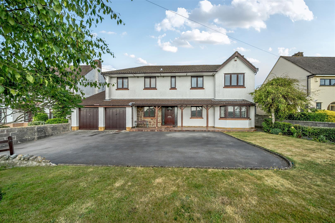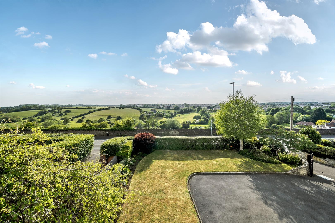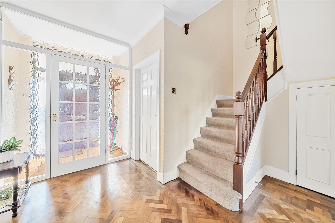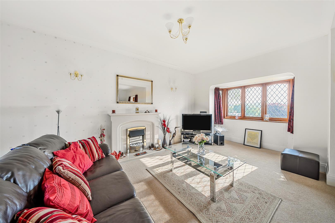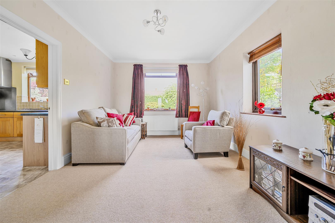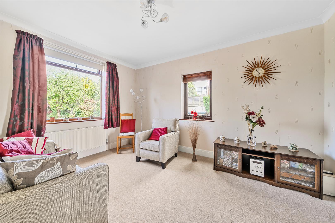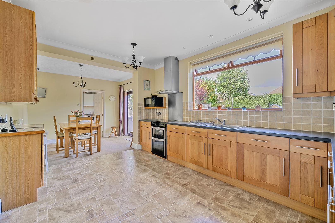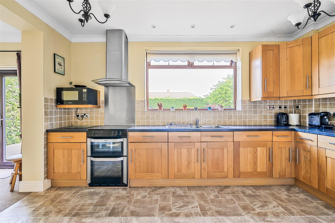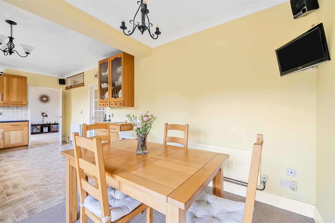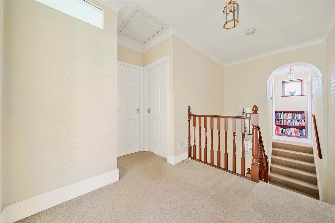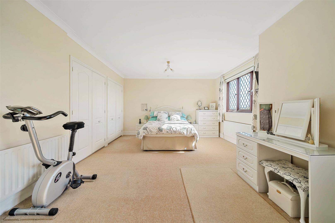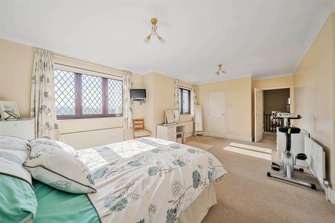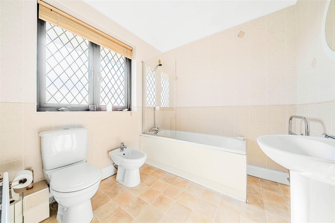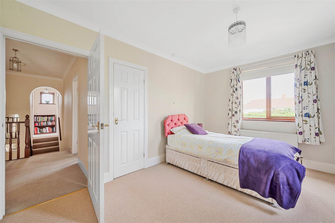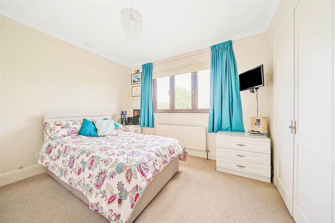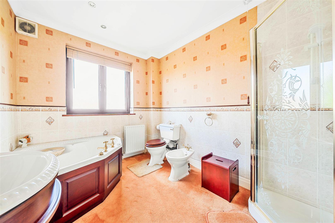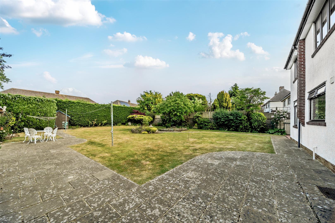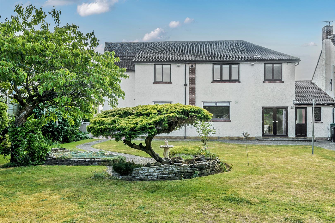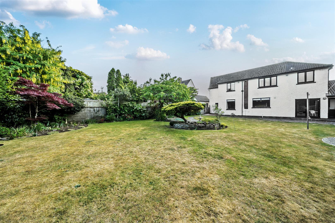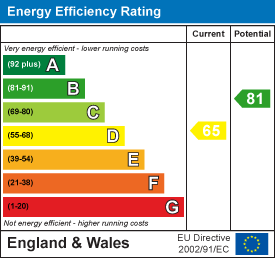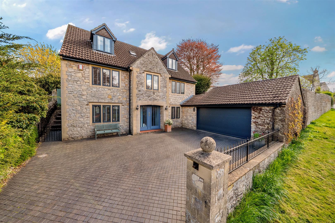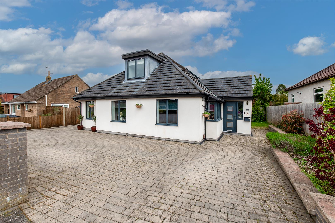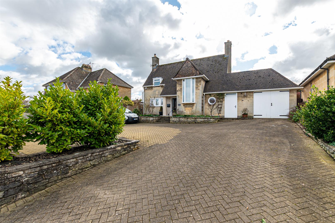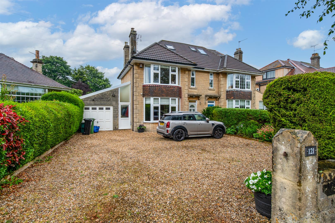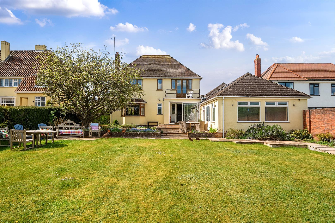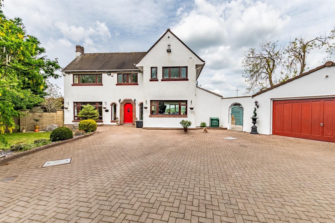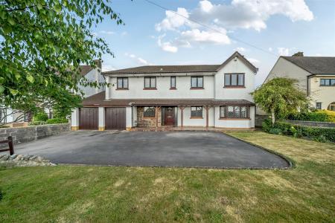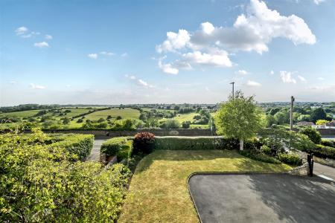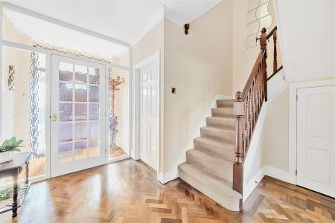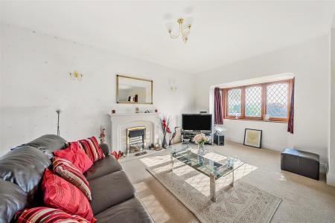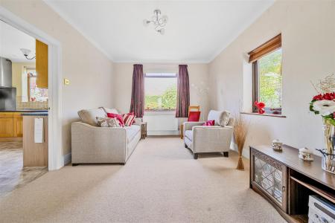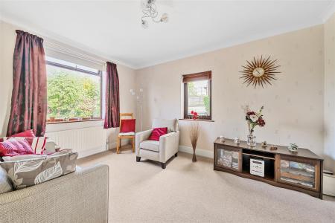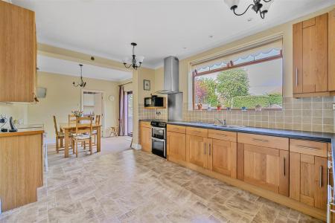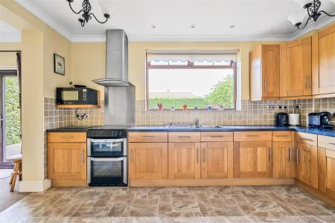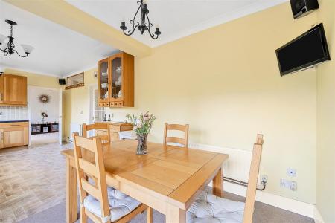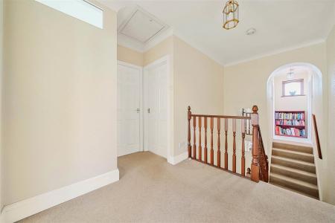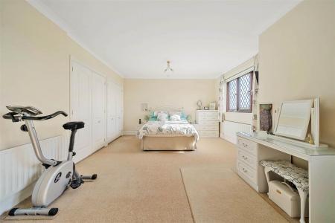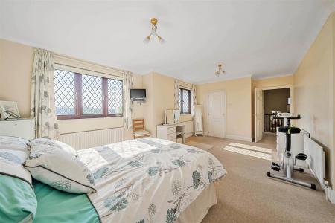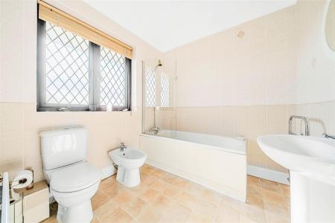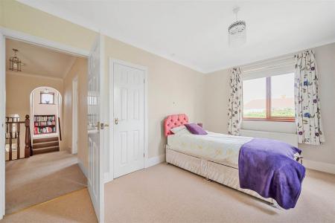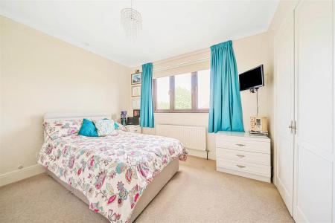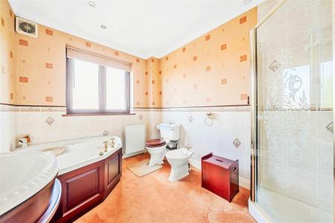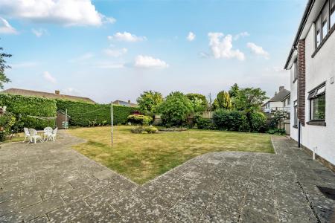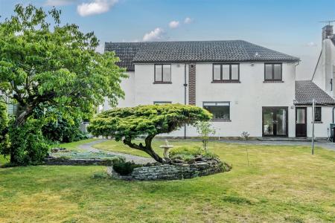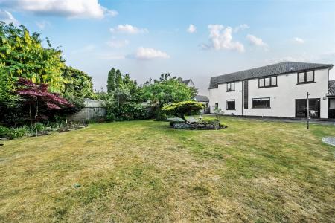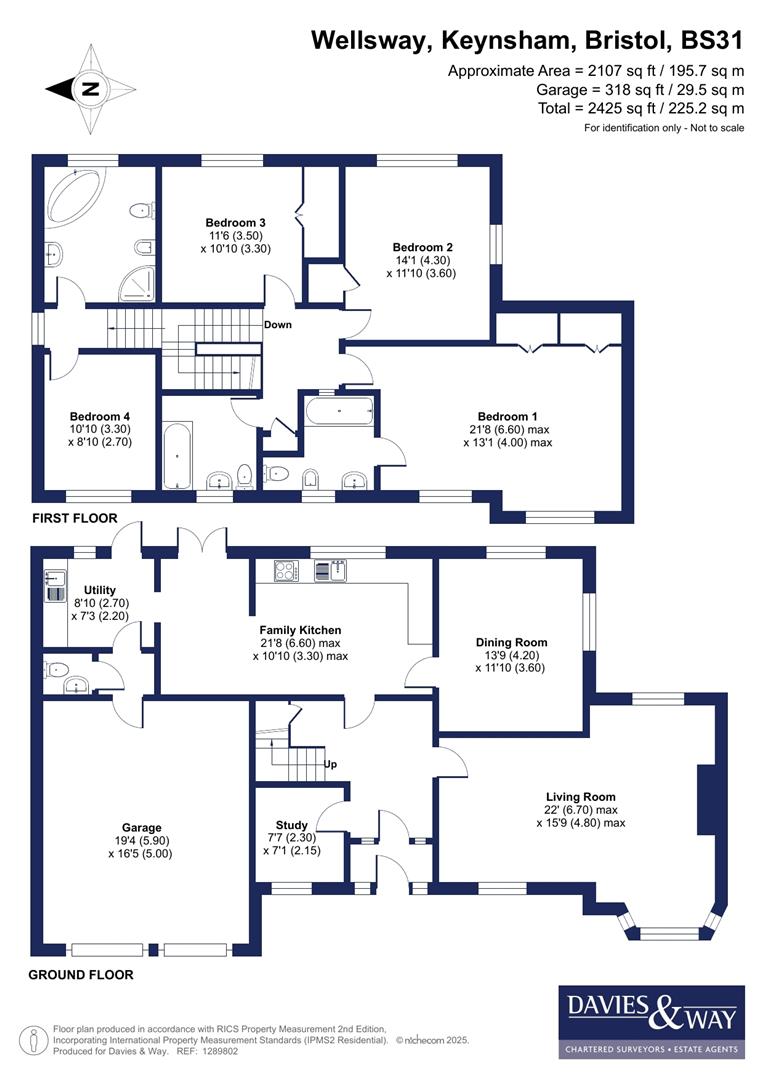- Ideal large family home in the Wellsway catchment area
- Level mature gardens with the plot in total extending to 0.21 acres with a large walled rear garden
- Entrance porch and hallway
- 3 reception rooms
- 23ft live in family kitchen
- Utility room and downstairs cloak/wc
- 4 double bedrooms
- 3 bathrooms
- Double garage and ample driveway parking
- Available with no upward sales chain
4 Bedroom Detached House for sale in Bristol
Eastwood is an attractive individual detached house and originally dates from the 1950's and has been in the current family ownership for nearly 40 years during which time it has been successfully extended and sympathetically modernised to create a fine family home which is very well presented throughout.
On the ground floor the accommodation is approached via an open veranda with an entrance porch and hallway which has a polished wood floor, there are three reception rooms as well as a large live in family kitchen, separate utility room and downstairs cloakroom with wc. The first floor has four double bedrooms with a bay fronted main bedroom with en suite bathroom and the other bedrooms served by well appointed family bathrooms. The forward facing rooms enjoy fine views across open countryside along the valley of the River Chew.
Wellsway has long been one of Keynshams most sought after residential locations, being a wide road of mainly individual detached properties. Eastwood is within easy walking distance of the Wellsway Academy Complex and being on the lower part of The Wellsway has the advantage of easy pedestrian access to the Town Centre via Dapps Hill with excellent links to local transport infrastructure both by road and rail.
In fuller detail the accommodation comprises (all measurements are approximate):
Ground Floor -
Open Verandah - Double glazed entrance door with matching side and top panels leading to
Entrance Porch - Multi pane inner door with obscure glazed side and top panels leading to
Hallway - Polished wood block floor, radiator, staircase leading to the first floor with cupboard beneath.
Study - Double glazed leaded window to front aspect. Radiator.
Living Room - Double glazed leaded bay window to front aspect and further double glazed window to the front with views across the River Chew. Polished marble fireplace, two radiators, wall lights. Glazed double doors to dining room.
Dining Room - Dual aspect with double glazed windows to side and rear. Radiator. Door to kitchen.
Live In Family Kitchen - Multi pane door to hallway, double glazed window overlooking the rear garden and double glazed French doors leading to a paved terrace. The kitchen is furnished with a range of oak fronted wall and floor units providing drawer and cupboard storage space with rolled edged work surfaces and tiled surrounds, Inset one and quarter bowl sink unit, integrated fridge and dishwasher. A slot in cooker with stainless steel back panel and canopied hood is included in the sale.
Utility Room - Double glazed door to outside and double glazed window to rear aspect. Tiled floor, work surface with inset sink and cupboard beneath. A free standing washing machine, under counter refrigerator and tumble dryer are included in the sale.
Lobby - Door to garage.
Cloak/Wc - WC and wash basin with cupboard beneath. Radiator.
First Floor -
Split Level Landing - Access to roof space. Built in cupboard. Double glazed window to side aspect.
Bedroom - Two double glazed leaded windows to front aspect with beautiful views along the valley of the River Chew. Built in wardrobes (excluded from measurements). Two radiators.
En Suite Bathroom - Double obscure leaded window to front aspect. Fully tiled walls. Heated towel rail. White suite with chrome finished fittings comprising wc, bidet, wash basin with cupboard beneath and bath with thermostatic shower above with bath mounted shower screen. Radiator. Ceiling mounted downlighters.
Bedroom - Dual aspect with double glazed windows to side and rear. Built in wardrobe and dressing table (included in measurements), deep built in wardrobe (excluded from measurements). Radiator.
Bedroom - Double glazed window to the rear overlooking the garden. Radiator. Walk in cupboard with fitted shelving and Worcester gas fired combination boiler (excluded from measurements).
Bathroom - Leaded double glazed window to front aspect. Fully tiled walls. White suite with chrome finished fittings comprising wc, bidet, pedestal wash basin with mixer tap, and bath with mixer tap incorporating shower attachment and bath mounted shower screen. Heated towel rail and radiator.
Bedroom - Leaded double glazed window to front aspect with views, radiator.
Bathroom - Double obscure glazed window to rear aspect, half tiled walls, Heritage suite comprising corner bath, wash basin in vanity unit with cupboard beneath, bidet, low level wc and separate corner shower enclosure with electric independent shower. Heated towel rail, radiator.
Outside -
Gardens & Grounds - The property stands on a plot extending in total to approximately 0.21 acres.
Front Garden - The property is set back from Wellsway by an attractive stone boundary wall with the garden laid to lawn with flower and shrub borders and trees. There is a side access leading to the rear garden.
Driveway - The driveway leads from Wellsway through a five bar timber gate to a tarmacadam parking and turning area which provides the approach to the
Double Garage - With twin up and over entrance doors, power, light and water connected. A free standing freezer in the garage is included in the sale. Connecting door to lobby (Linking to the utility room)
Walled Rear Garden - 23m x 17m (75'5" x 55'9") - This is a good size level garden enjoying a good degree of privacy with a screening evergreen hedge to the rear. It comprises an extensive paved patio terrace ideal for outdoor entertaining, an expansive lawn with an ornamental pond with rockery style flower and shrub borders. There are a number of trees including Japanese Maple and Holly. Two timber garden sheds.
Tenure - Freehold
Council Tax - According to the Valuation Office Agency website, cti.voa.gov.uk the present Council Tax Band for the property is F . Please note that change of ownership is a 'relevant transaction' that can lead to the review of the existing council tax banding assessment.
Additional Information - All mains services are connected. The property has gas fired central heating. The sale will have no onward sales chain.
Property Ref: 589942_33912049
Similar Properties
4 Bedroom Detached House | Guide Price £850,000
Polmear is a most attractive individually designed detached house built in the late 1980's to an exacting standard. It h...
Rodney Road, Saltford, Bristol
4 Bedroom Detached Bungalow | £850,000
Well positioned in the village of Saltford, this exquisite detached bungalow on Rodney Road offers a perfect blend of co...
3 Bedroom Detached House | Guide Price £825,000
Dormers is a most attractive individual detached house originally built in 1953. The property has been comprehensively r...
4 Bedroom Semi-Detached House | £875,000
Welcome to this stunning semi-detached house on Midford Road, Bath! This beautifully extended family home boasts 2 recep...
Uplands Road, Saltford, Bristol
4 Bedroom Detached House | Guide Price £995,000
The property comprises a large individual detached house dating from the 1930's. The property has been in the current ow...
5 Bedroom House | Offers in excess of £1,000,000
Nestled in the charming area of Saltford, this exquisite house on Bath Road offers a perfect blend of comfort and elegan...

Davies & Way (Saltford)
489 Bath Road, Saltford, Bristol, BS31 3BA
How much is your home worth?
Use our short form to request a valuation of your property.
Request a Valuation
