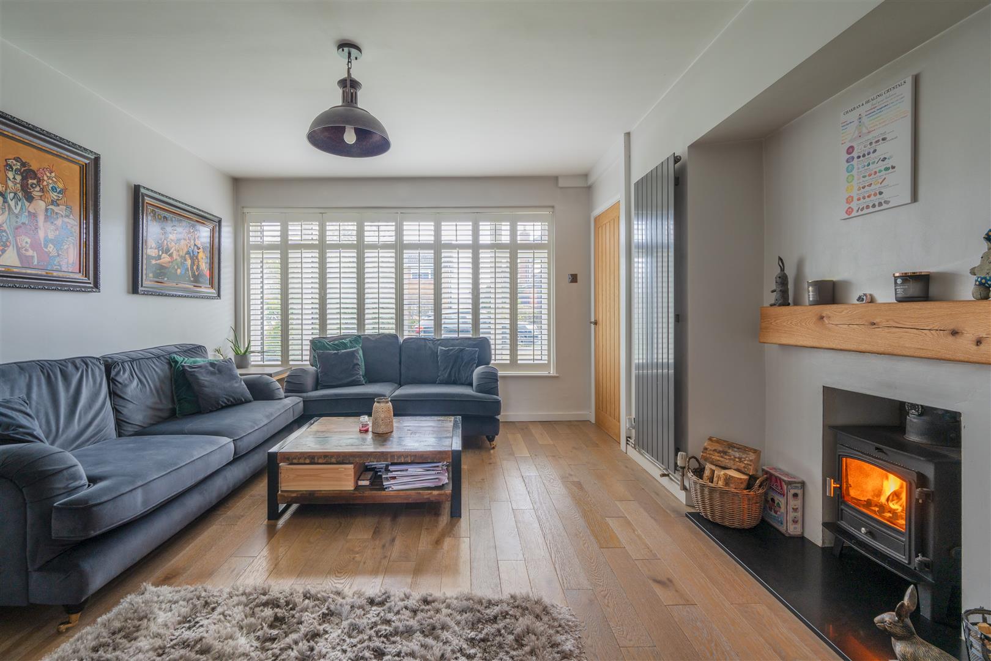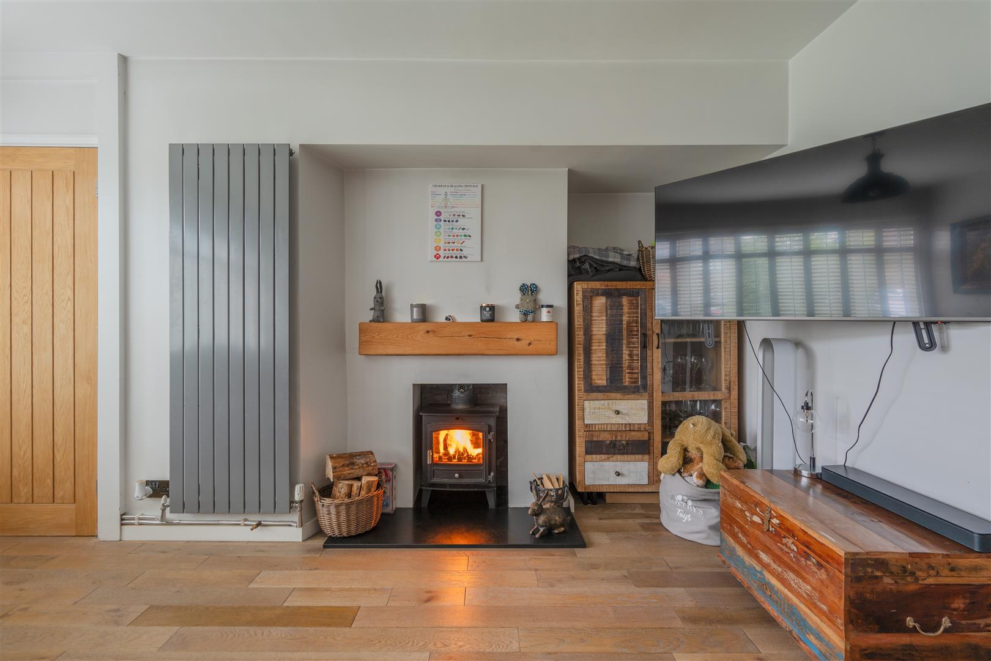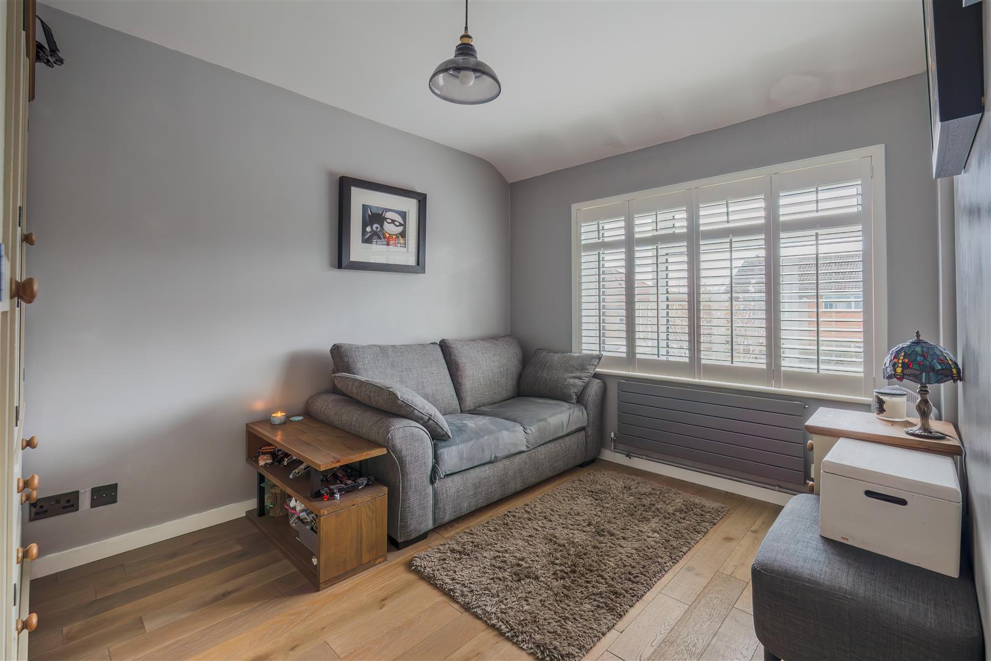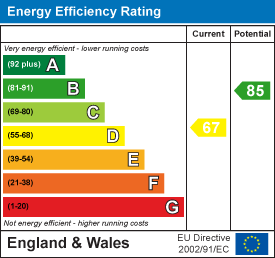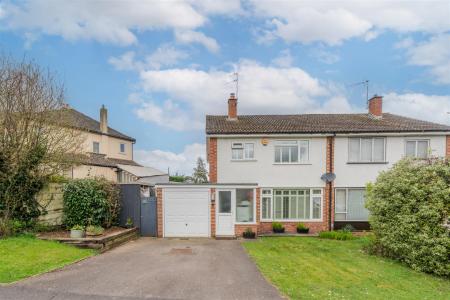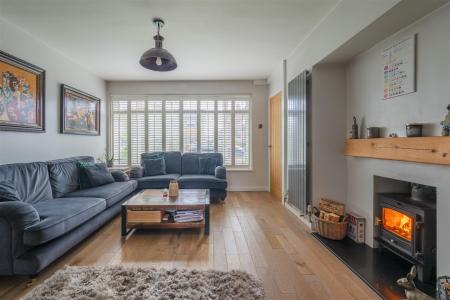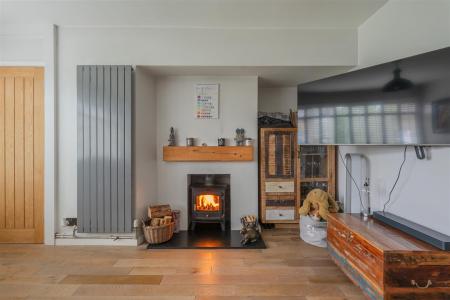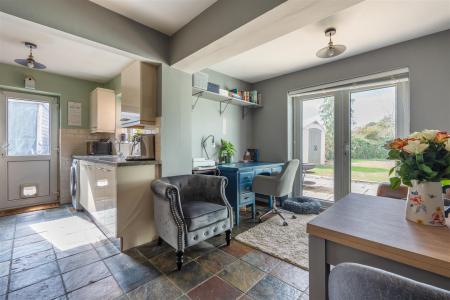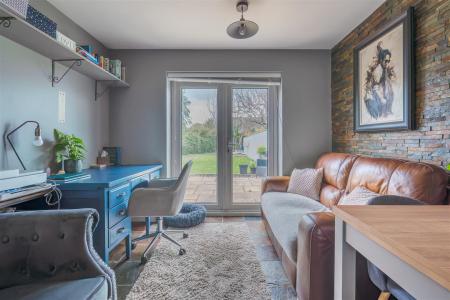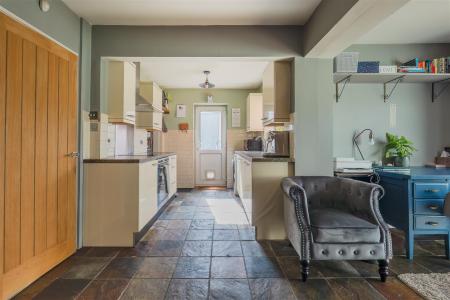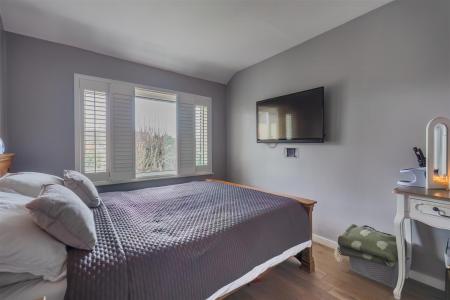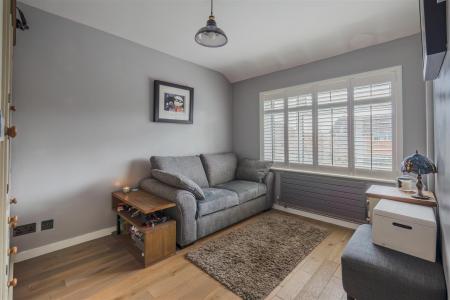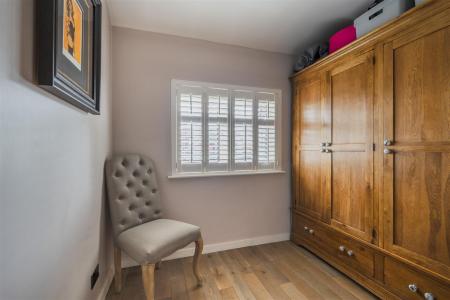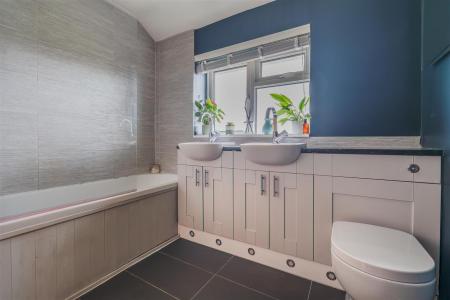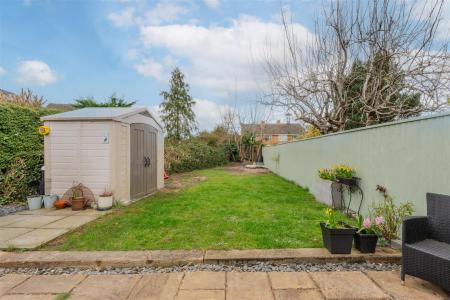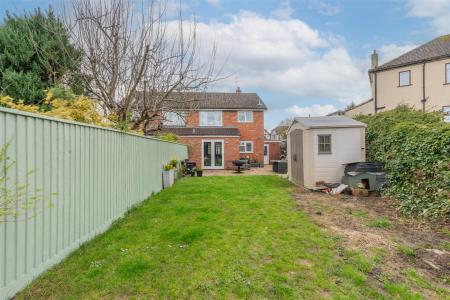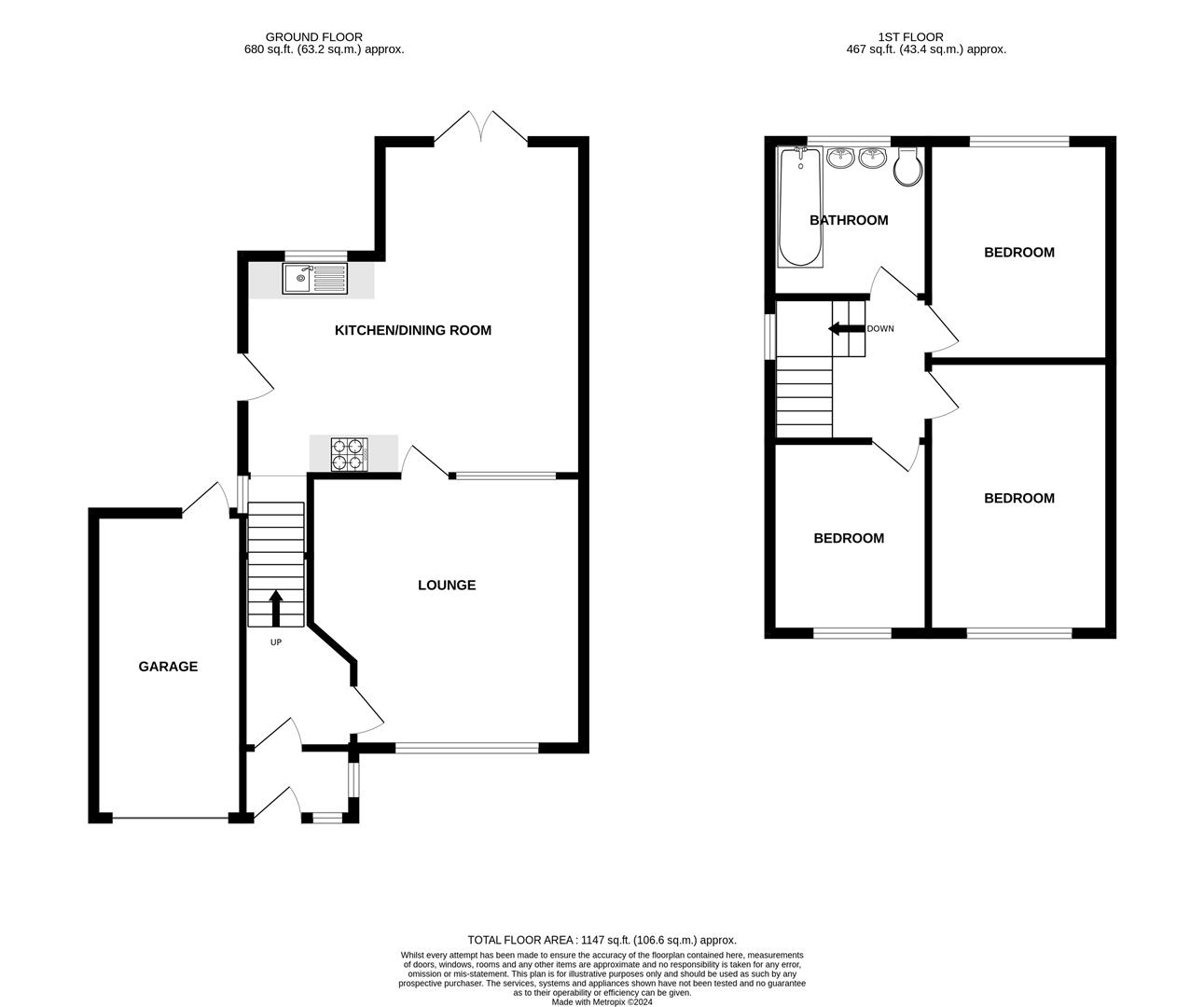- Entrance hallway
- Lounge
- 'L' shaped Kitchen/Dining room
- Landing
- Three bedrooms
- Bathroom
- Garage
- Off street parking
- Garden
- Marketed with no onward chain
3 Bedroom Semi-Detached House for sale in Bristol
Located on a generous plot, this sympathetically extended three bedroom semi detached home has been subject to a range of improvements within the current ownership and now offers a conveniently located, modern home well suited to upsizing families wishing to reside within the Wellsway school catchment yet remain in reach of town centre amenities.
Internally the ground floor comprises of a porch which leads to an entrance hallway which in turn leads to a delightful lounge with feature woodburning stove and inset window shutters. From the lounge a spacious 'L' shaped kitchen/dining room is found which offers ample space for a family sized dining table and separate seating area and directly opens onto the rear garden. To the first floor three well balanced bedrooms are found (all benefitting from wood shutters) in addition to a luxury four piece suite bathroom with his and hers wash hand basin and plinth lighting.
Externally the home sits in a larger than typical plot and to the front benefits from a good sized parking area and level lawn, while the rear enjoys a wrap around patio, level lawn and wall and fenced boundaries. The rear garden additionally benefits from a wood store, an additional storage space, as well as pedestrian access to the single garage.
Interior -
Ground Floor -
Porch - 1.8m x 0.8m (5'10" x 2'7" ) - Obscured double glazed windows to front and side aspects, glazed door leading to hallway.
Hallway - 2.1m x 1.8m (6'10" x 5'10" ) - to maximum points, glass blocks to front aspect, storage cupboard housing consumer unit, radiator, power points, stairs rising to first floor landing, door leading to lounge.
Lounge - 4.5m x 3.5m (14'9" x 11'5" ) - Double glazed window with inset wood shutters to front aspect, feature fireplace with inset woodburning stove, radiator, power points, glass blocks and door leading to open plan kitchen/dining room.
Kitchen/Dining Room - 5.3m x 4.7m (17'4" x 15'5" ) - to maximum points. A 'L' shaped room with double glazed window to rear aspect, double glazed French doors to rear aspect leading to garden, double glazed door to side aspect leading to rear garden. Kitchen comprising range of matching wall and base units with roll top work surfaces, stainless steel bowl and a quarter sink with mixer tap over, integrated electric oven with four ring hob and stainless steel extractor fan over, space and plumbing for washing machine, space and power for American style fridge/freezer, power points, tiled splashbacks to all wet areas, walk in pantry cupboard. Dining area offering ample space for family sized dining table and separate seating area, feature slate wall, radiator, power points.
First Floor -
Landing - 1.8m x 1.5m (5'10" x 4'11" ) - Access to loft via hatch, double glazed window with inset wood shutters to side aspect, doors leading to rooms.
Bedroom One - 3.5m x 2.8m (11'5" x 9'2" ) - Double glazed window with inset wood shutters to front aspect, radiator, power points.
Bedroom Two - 3.4m x 2.8m (11'1" x 9'2" ) - Double glazed window with inset wood shutters to rear aspect overlooking rear garden, radiator, power points.
Bedroom Three - 2.7m x 2.5m (this measurement includes bulkhead) ( - Double glazed window with inset wood shutters to front aspect, radiator, power points.
Bathroom - 2.6m x 2.3m (8'6" x 7'6" ) - Obscured double glazed window to rear aspect, luxury four piece suite comprising hidden cistern WC, his and hers wash hand basins with mixer taps over, panelled bath with mixer tap and dual head shower off mains supply over, extractor fan, heated towel rail, plinth lighting, tiled splashbacks to all wet areas.
Exterior -
Front Of Property - Low maintenance front garden mainly laid to lawn with shrub boundaries, hardstanding driveway accessed via dropped kerb and leading to garage, path leading to front door.
Rear Garden - Generous rear garden mainly laid to lawn with fence and shrub boundaries, wrap around patio, shed, outside tap, pedestrian access to garage.
Garage - 5m x 2.4m (16'4" x 7'10" ) - Accessed via up and over door with double glazed door leading to rear garden, benefitting from power and lighting.
Tenure - The property is freehold.
Agent Note - Prospective purchasers are to be aware that this property is in council tax band C according to www.gov.uk website.
To help you with your purchasing decision we have supplied information and links for guidance so you can satisfy yourself that the property is suitable for you.
Mobile & Broadband
https://checker.ofcom.org.uk/
Flood Risk
https://www.gov.uk/request-flooding-history
Coal Mining and Conservation Areas
https://www.gov.uk/guidance/using-coal-mining-information#coal-authority-interactive-map-viewer
Find conservation areas | Bath and North East Somerset Council (bathnes.gov.uk)
https://www.bristol.gov.uk/residents/planning-and-building-regulations/conservation-listed-buildings-and-the-historic-environment/conservation-areas
Asbestos was used as a building material in many properties built from the 1930's through to approximately the year 2000.
Important information
Property Ref: 589941_32973704
Similar Properties
Aesop Drive, Keynsham, Bristol
3 Bedroom Detached House | £425,000
Constructed in 2020 and the first of the 'Hatfield' style to be resold in a highly sought after development. This attrac...
3 Bedroom House | £425,000
An attractive double bay fronted Victorian home that enjoys generous, characterful accommodation throughout well suited...
Augustus Avenue, Keynsham, Bristol
3 Bedroom Semi-Detached House | £425,000
A good example of the popular "Hendy" style home located in a corner plot within the heart of the highly sought after So...
Maximus Gardens, Keynsham, Bristol
3 Bedroom Townhouse | £440,000
An excellent example of a three double bedroom town house of 'The Crofton' style that has been subject to several upgrad...
Allison Road, Broomhill, Bristol
4 Bedroom Detached House | £440,000
A spacious four bedroom detached home that offers versatile accommodation ideally suited for growing families. This well...
Summerleaze, Keynsham, Bristol
4 Bedroom Link Detached House | £450,000
Boasting a elevated cul-de-sac position enjoying far reaching views from several rooms, this delightful four bedroom hom...

Davies & Way (Keynsham)
1 High Street, Keynsham, Bristol, BS31 1DP
How much is your home worth?
Use our short form to request a valuation of your property.
Request a Valuation

