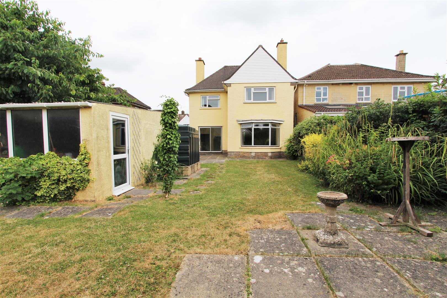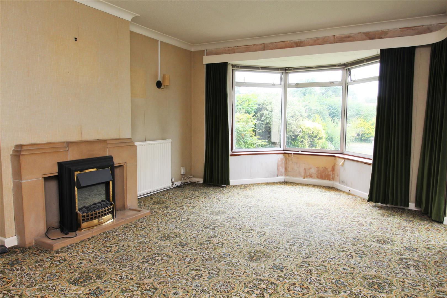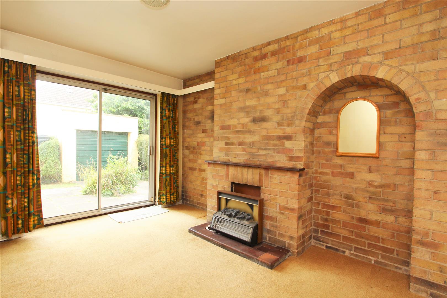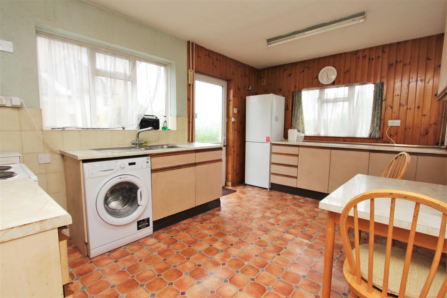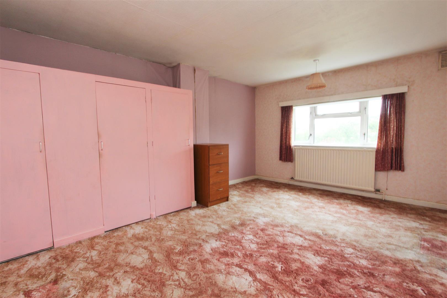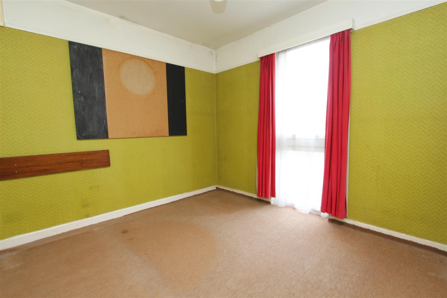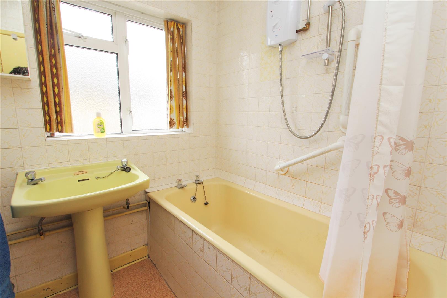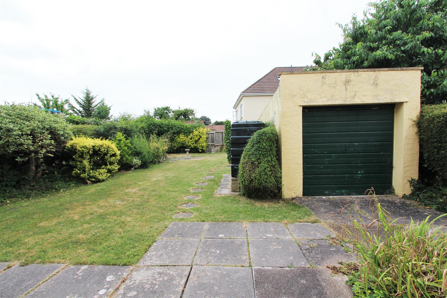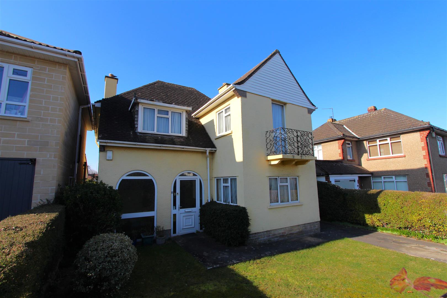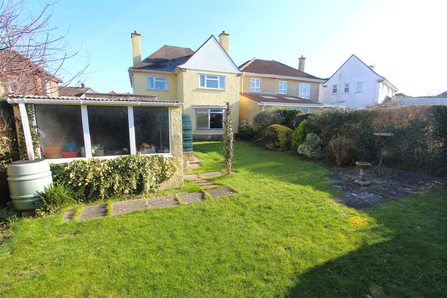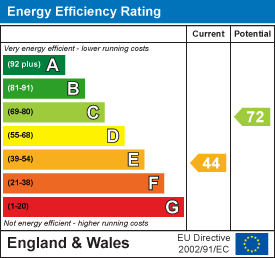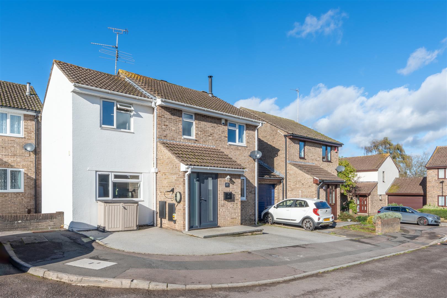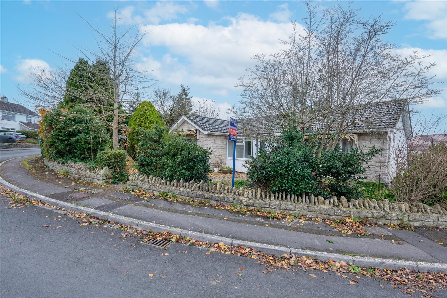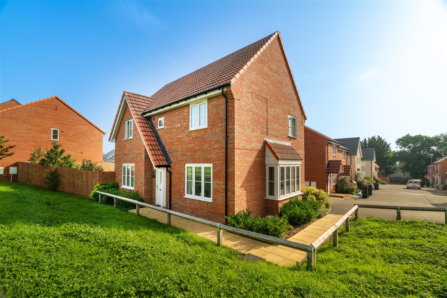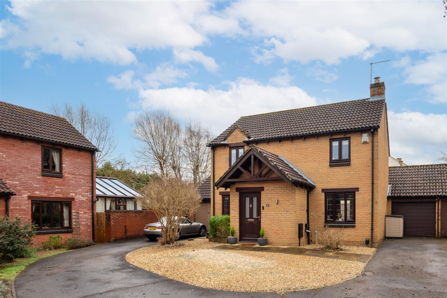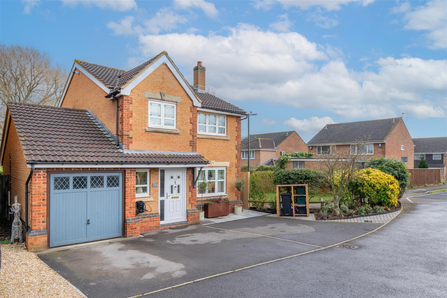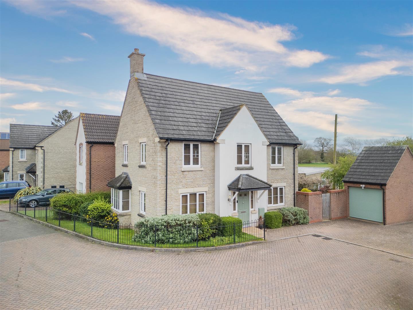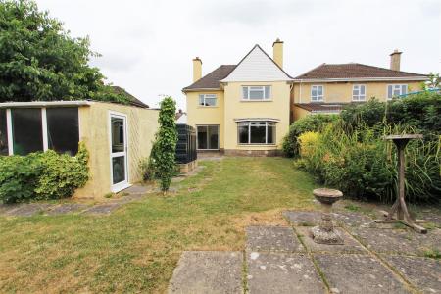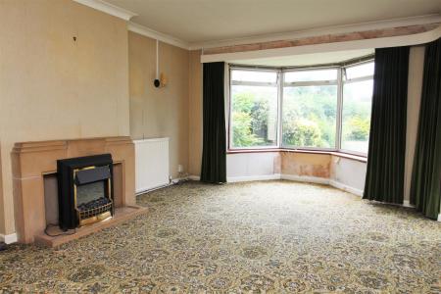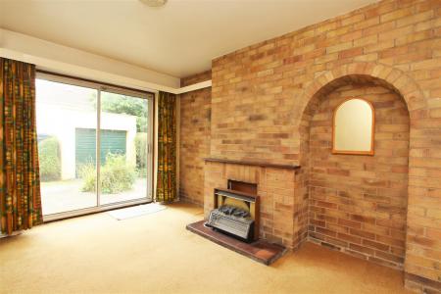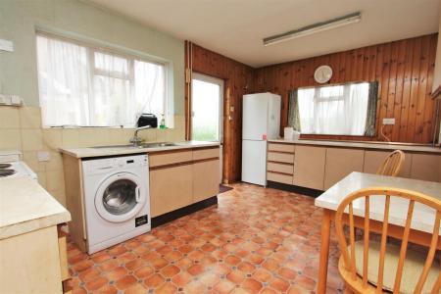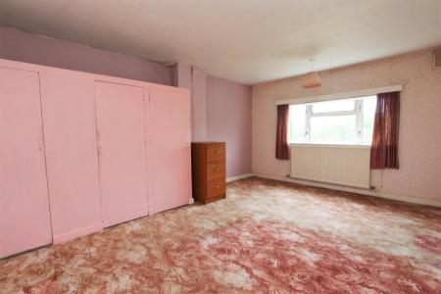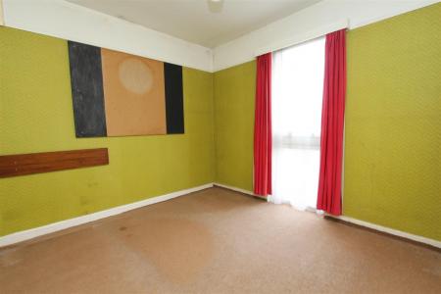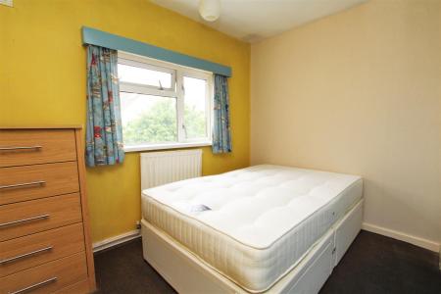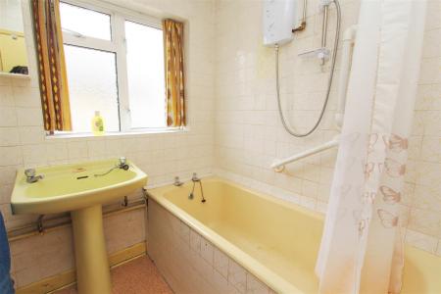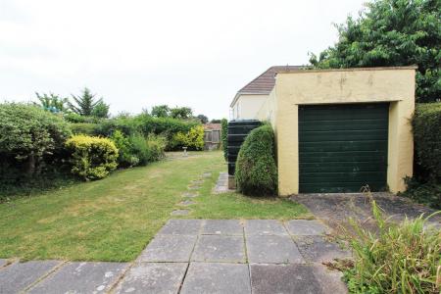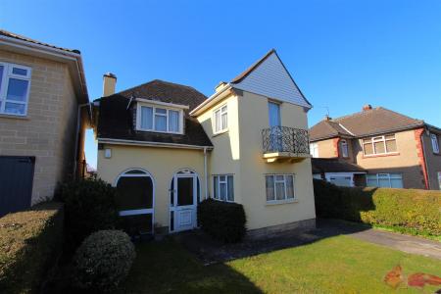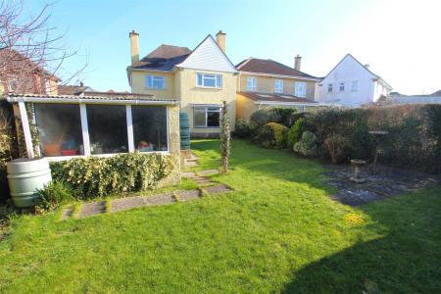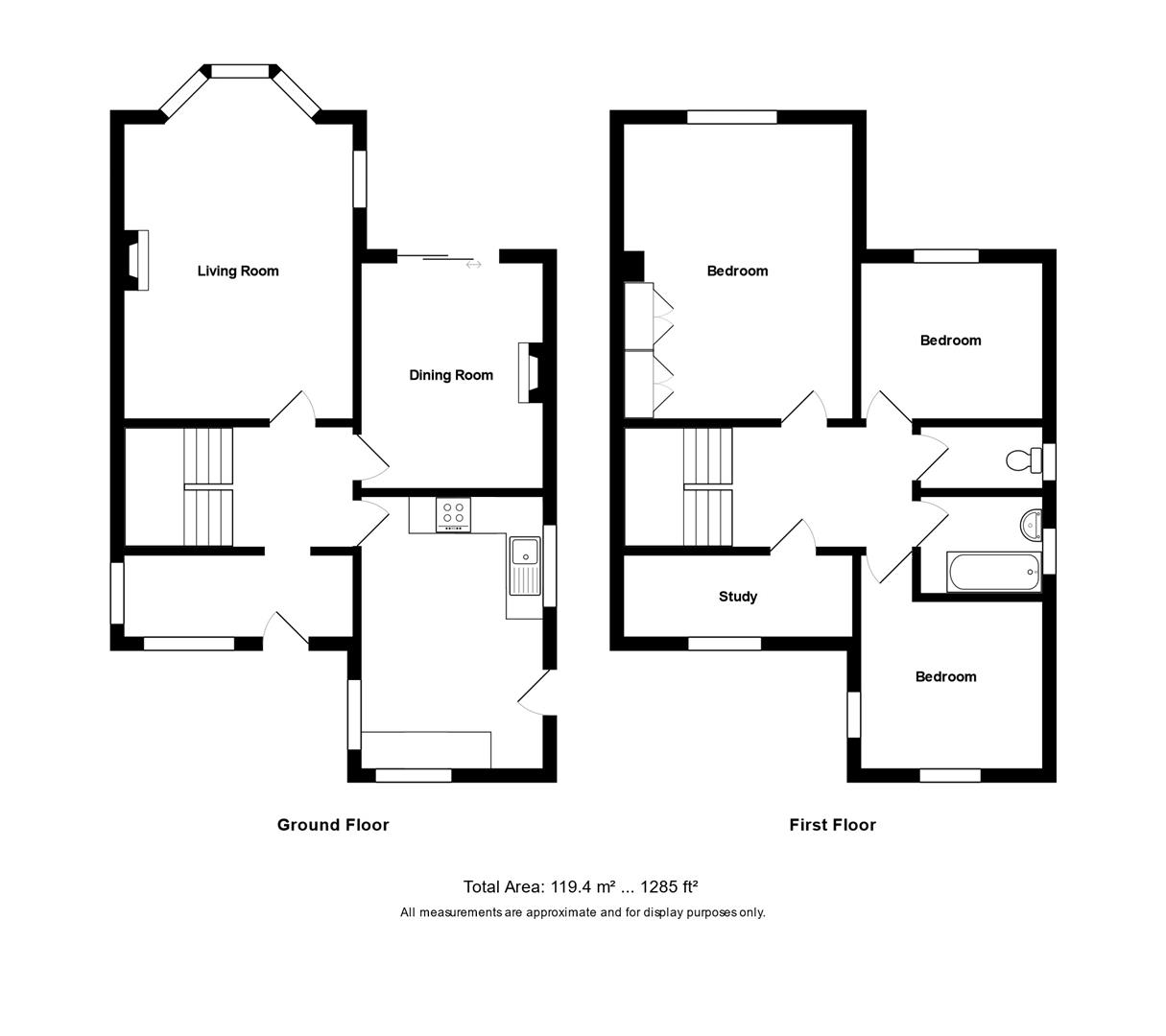- Rarely Available & With No Upward Sales Chain
- Ideal Family Home With Scope For Some Updating & Refurbishment
- Entrance Porch
- Hallway
- 2 Reception Rooms
- Kitchen/Breakfast Room
- 4 Bedrooms
- Bathroom & Separate WC
- Driveway Parking & Single Garage
- Pleasant West Facing Rear Garden
4 Bedroom Detached House for sale in Bristol
This individual detached house is believed to originally date from the 1950's and is situated in a small cul de sac just off the Bath Road enjoying easy access to Wellsway School Complex and local amenities. Having been in the same ownership for many years the property is offered for sale with no upward sales chain and offers scope for an ingoing purchaser to put their individual stamp on the accommodation and refurbish it to their own specification.
The accommodation is well balanced offering two reception rooms and a kitchen/breakfast room on the ground floor with four bedrooms (three of which are doubles) and a bathroom with separate cloakroom and wc on the first floor. On the outside there is a good size mature garden, westerly facing at the rear, together with driveway parking and a garage.
Hills Close is just to the south of the Bath Road, half a mile from Waitrose and the High Street with its range of amenities, Memorial Park and railway station. The Cities of Bristol and Bath are within easy reach.
In fuller detail the accommodation comprises (all measurements are approximate):
Ground Floor -
Entrance Porch - 3.69m x 1.35m (12'1" x 4'5" ) - Double glazed entrance door and double glazed windows to front and side aspects.
Entrance Hall - Staircase rising to first floor with cupboard beneath. Radiator.
Sitting Room - 5.76m into bay x 3.78m (18'10" into bay x 12'4") - Double glazed bay window overlooking the rear garden and double glazed window to side aspect. Two radiators. Minster style fireplace.
Dining Room - 3.89m x 3.11m (to max) (12'9" x 10'2" (to max)) - Sliding double glazed patio to rear garden. Brick fireplace and exposed brick wall. Radiator.
Kitchen/Breakfast Room - 4.57m x 3.06m (14'11" x 10'0") - Double glazed windows to front and side aspects and double glazed door to outside. Fitted wall and floor units with work surfaces and inset stainless steel one and a quarter bowl sink unit with mixer tap. Radiator. Floor mounted Worcester oil fired boiler.
First Floor -
Landing - Radiator and double glazed window at half landing level. Access to roof space.
Bedroom One - 4.97m x 3.80m (16'3" x 12'5") - Double glazed window to rear aspect, radiator. Built in wardrobes (included in measurements).
Bedroom Two - 3.04m x 2.80m (9'11" x 9'2") - Double glazed window to rear aspect, radiator. Built in wardrobes and airing cupboard with hot water cylinder (included in measurements).
Bedroom Three - 3.05m x 2.83m plus door recess (10'0" x 9'3" plus - Double glazed windows to front and side aspects. Radiator.
Bedroom Four/Study - 3.67m x 1.57m (12'0" x 5'1") - Double glazed dormer window to front aspect, radiator. Sloping roof line.
Bathroom - Double obscure glazed window to side aspect. Suite of bath with Triton independent shower above and pedestal wash hand basin. Fully tiled walls. Heated towel rail.
Separate Cloakroom/Wc - Double glazed window to side aspect. WC with concealed cistern,
Outside -
Front Garden - Laid to lawn with shrubs and bushes, concrete driveway providing off street parking leading to
Detached Garage - 5.62m x 2.73m (18'5" x 8'11") - Up and over entrance door, personal door and window. Asbestos sheet roof.
Rear Garden - 15m x 10m (49'2" x 32'9") - The garden is level and has a westerly facing aspect. Immediately to the rear of the property is a paved patio beyond which the garden is laid to lawn with shrub borders. Plastic oil storage tank to one side. The garage is situated in the rear garden.
Tenure - Freehold.
Council Tax - According to the Valuation Office Agency website, cti.voa.gov.uk the present Council Tax Band for the property is E. Please note that change of ownership is a 'relevant transaction' that can lead to the review of the existing council tax banding assessment.
Important information
Property Ref: 589941_32126097
Similar Properties
Rhode Close, Keynsham, Bristol
4 Bedroom Link Detached House | £500,000
Offered to the market is this modern four bedroom link-detached home located within a popular cul de sac on the Wellsway...
Cadbury Road, Keynsham, Bristol
3 Bedroom Detached Bungalow | £500,000
Situated on a corner plot that offers wrap around gardens, this spacious three bedroom detached bungalow presents the ne...
4 Bedroom Detached House | Offers Over £500,000
A spacious four bedroom detached home situated within a recently completed development by 'Bloor Homes'. This immaculate...
Haweswater Close, Bridgeyate, Bristol
4 Bedroom Detached House | £525,000
An immaculate three/four bedroom detached home that has been extensively renovated by the current owners to provide ligh...
Cottonwood Drive, Longwell Green, Bristol
4 Bedroom House | Guide Price £525,000
An excellently presented and improved four bedroom detached home that has been subject to extensive modernisation within...
John Chiddy Close, Hanham, Bristol
4 Bedroom Detached House | Offers in excess of £525,000
Nestled away in a quiet backwater that directly backs onto and overlooks adjoining playing fields, is this delightful fo...

Davies & Way (Keynsham)
1 High Street, Keynsham, Bristol, BS31 1DP
How much is your home worth?
Use our short form to request a valuation of your property.
Request a Valuation
