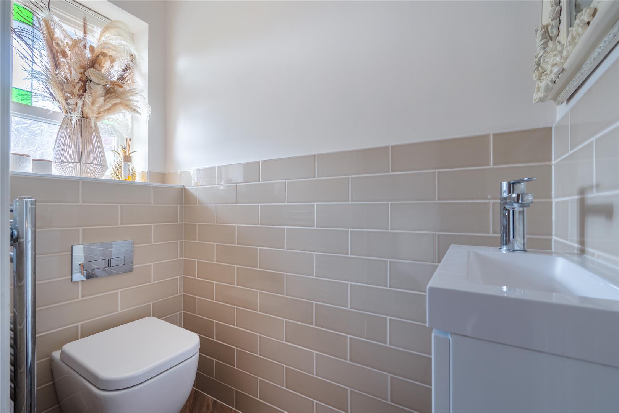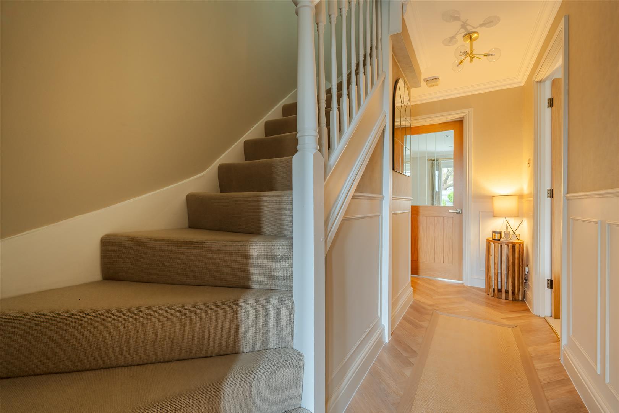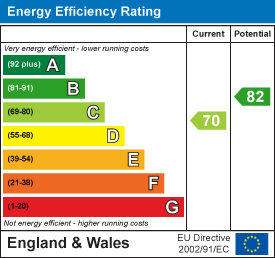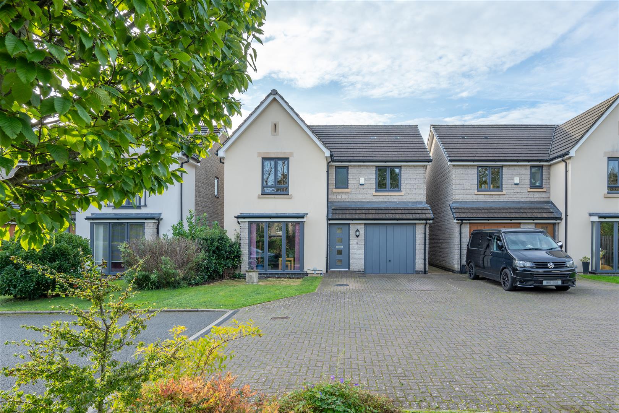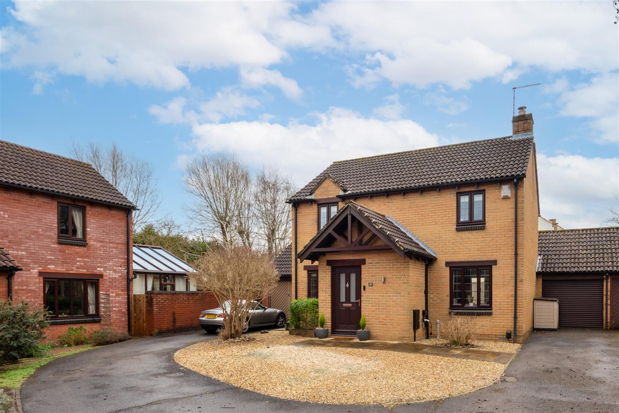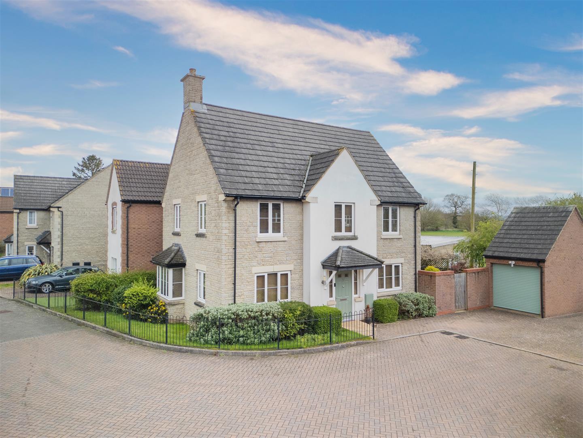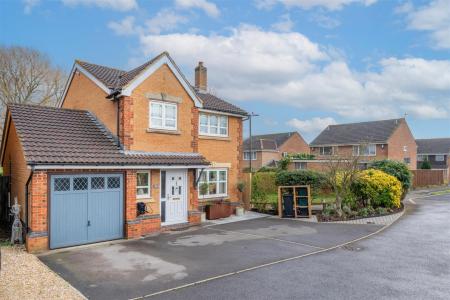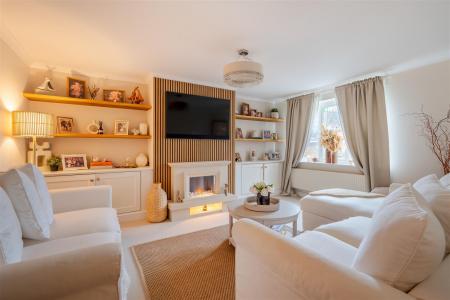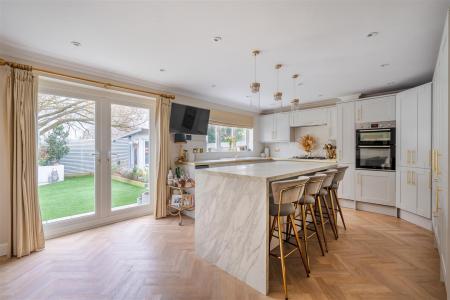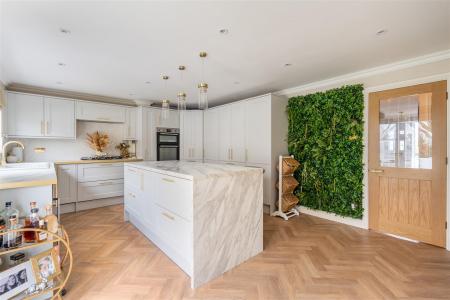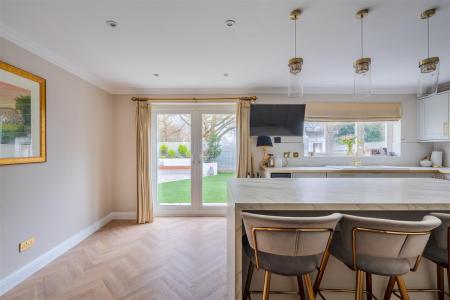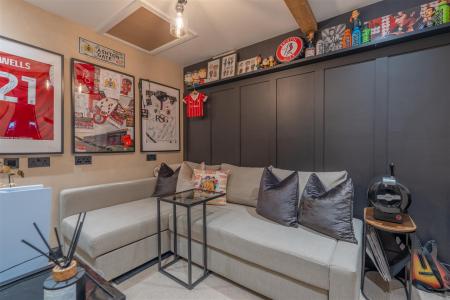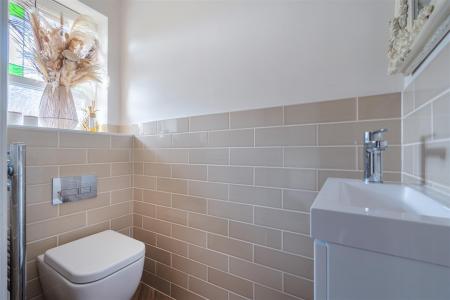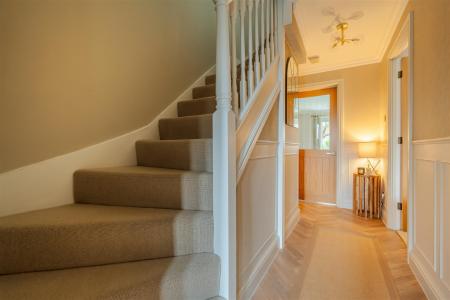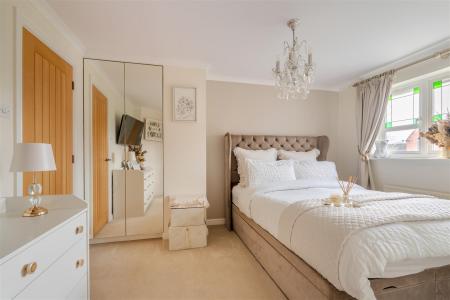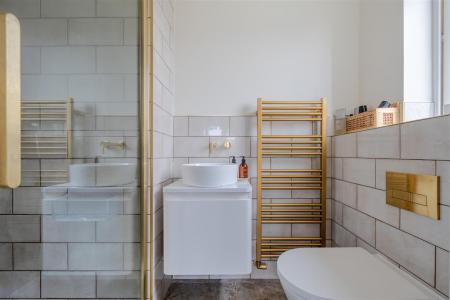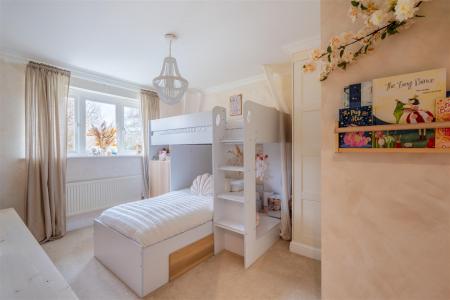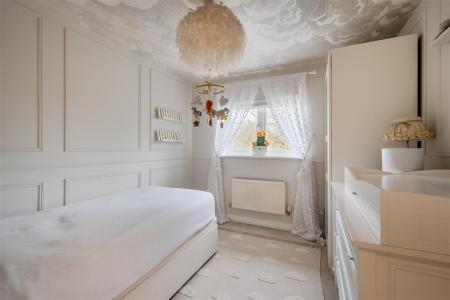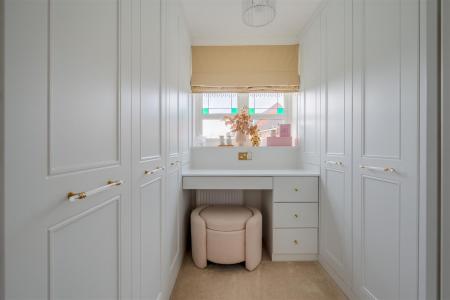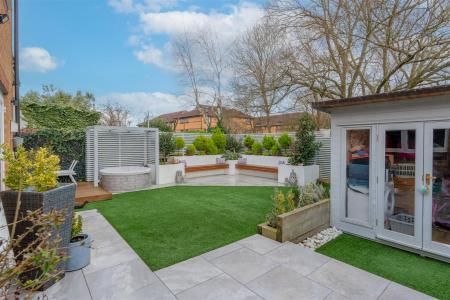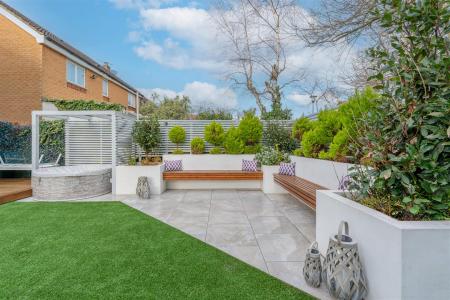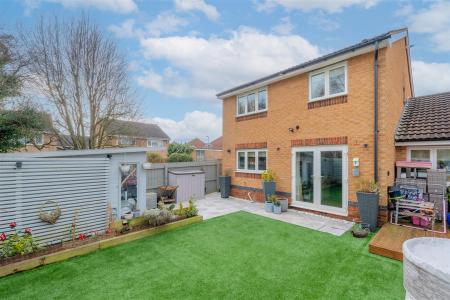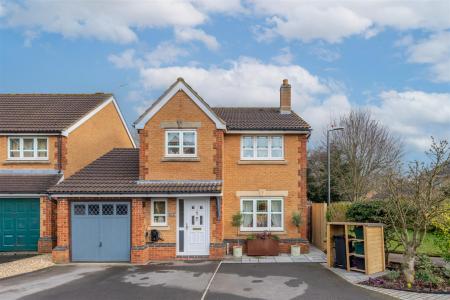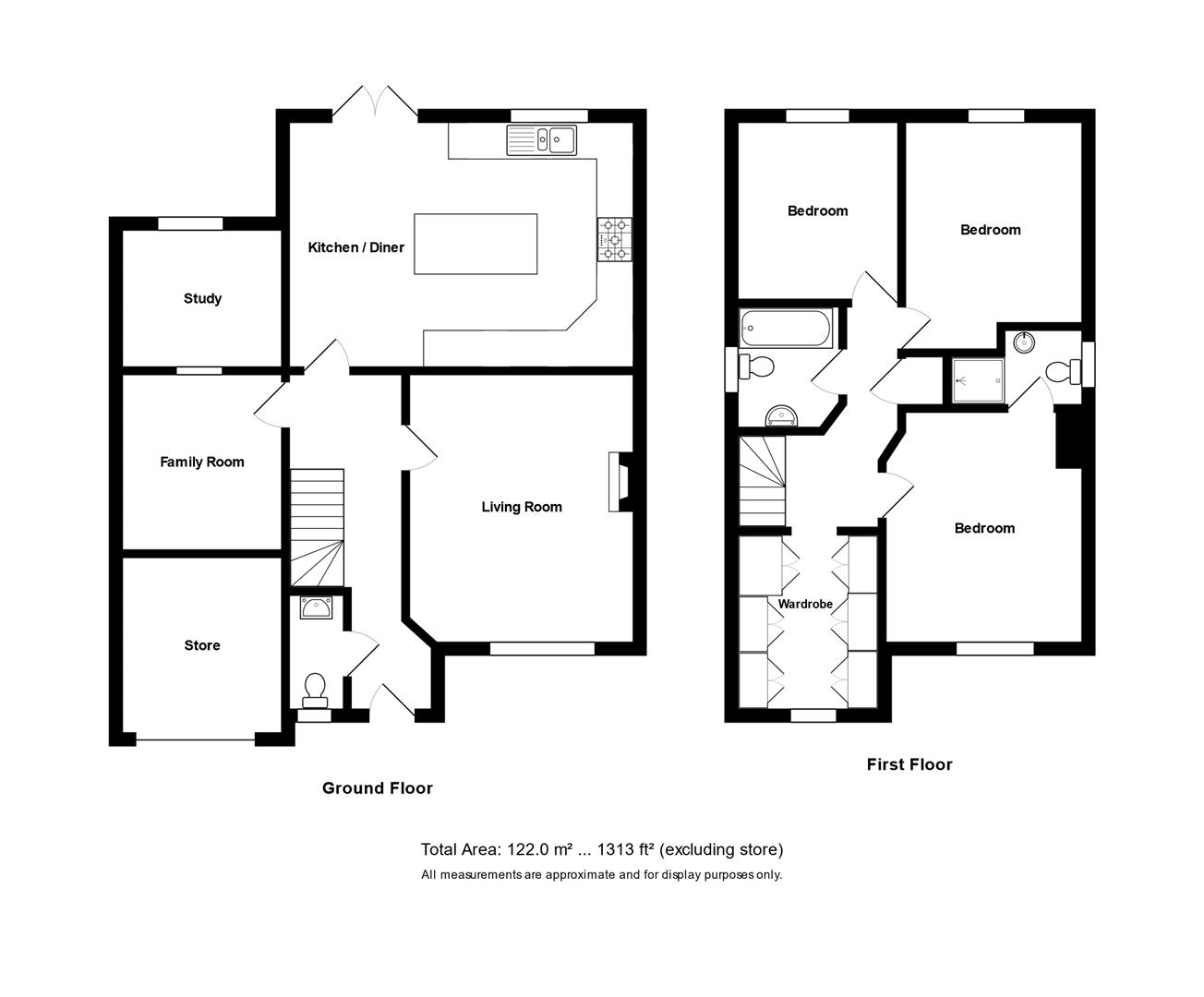- Lounge
- Breathtaking kitchen/dining room
- Snug
- Ground floor fourth bedroom
- Three first floor bedrooms
- Dressing room
- En suite
- Bathroom
- Landscaped gardens
4 Bedroom House for sale in Bristol
An excellently presented and improved four bedroom detached home that has been subject to extensive modernisation within recent years and offers contemporary accommodation that's situated in a residential cul de sac that directly backs onto and overlooks neighbouring green space.
Internally the ground floor offers a lengthy entrance hallway, a generous lounge and breathtaking kitchen/dining room with range of integrated appliances and centrepiece island. The ground floor further offers a versatile snug in addition to a fourth bedroom or home office. To the first floor three double bedrooms are found in addition to a fully fitted dressing room, a luxury en suite shower room and a family bathroom.
Externally the home sits within an idyllic cul de sac, directly backing onto and overlooking nearby green space. The front of the property is mainly laid to hardstanding that provides off street parking for two vehicles and benefits from an EV charging point, while the rear has been landscaped with the ease of maintenance in mind and offers a artificial lawn, a wrap around patio within inset seating and a pergola, in addition to a timber workshop.
Interior -
Ground Floor -
Entrance Hallway - 5.7m x 1m (18'8" x 3'3" ) - Obscured double glazed window to front aspect, understairs storage cupboard, stairs rising to first floor landing, doors leading to rooms.
Lounge - 4.8m x 3.8m (15'8" x 12'5" ) - Double glazed window to front aspect, built in storage to chimney recesses, radiators, power points.
Snug - 3m x 2.6m (9'10" x 8'6" ) - Benefitting from power, lighting and opening leading to office.
Bedroom Four/Office - 2.6m x 2.3m (8'6" x 7'6" ) - Double glazed window to rear aspect, radiator, power points.
Kitchen/Dining Room - 5.8m x 4.2m (19'0" x 13'9" ) - Double glazed window and French doors to rear aspect overlooking and providing access to rear garden. High quality bespoke built kitchen comprising range of matching wall and base units with roll top work surfaces, bowl and a quarter sink with mixer tap over, range of integrated appliances including double electric oven, five ring gas hob with extractor fan over, fridge, freezer, dishwasher and wine cooler. Space and plumbing for washing machine within pantry cupboard, centrepiece island, power points, radiator, tiled splashbacks to all wet areas.
Wc - 2m x 0.9m (6'6" x 2'11" ) - Obscured double glazed window to front aspect, modern matching two piece suite comprising wash hand basin with mixer tap over and hidden cistern WC, heated towel rail, tiled splashbacks to all wet areas.
First Floor -
Landing - 3.9m x 1m (12'9" x 3'3" ) - to maximum points. Access to loft via hatch, built in storage cupboard, radiator, power points, doors leading to rooms.
Bedroom One - 4m x 3.2m (13'1" x 10'5" ) - to maximum points. Double glazed window to front aspect overlooking nearby green space, three built in double wardrobes, radiator, power points, door leading to en suite shower room.
En Suite Shower Room - 2.4m x 1.2m (7'10" x 3'11" ) - Obscured double glazed window to side aspect, luxury three piece suite comprising freestanding wash hand basin with mixer tap over, low level WC, walk in shower cubicle with dual head shower off mains supply over, heated towel rail, tiled splashbacks to all wet areas.
Bedroom Two - 3.7m x 3.1m (12'1" x 10'2" ) - Double glazed window to rear aspect overlooking rear garden and neighbouring green space, built in triple wardrobe, radiator, power points.
Bedroom Three - 3.1m x 2.7m (10'2" x 8'10" ) - Double glazed window to rear aspect overlooking rear garden and adjoining green space, radiator, power points.
Dressing Room - 3.1m x 2.7m (this measurement includes bulkhead) - Double glazed window to front aspect overlooking nearby green space, occupying the footprint of the former fourth bedroom and now utilised with six built in double wardrobes and a dressing table in addition to a power point.
Bathroom - 2.1m x 1.7m (6'10" x 5'6" ) - Obscured double glazed window to side aspect, matching three piece suite comprising pedestal wash hand basin, low level WC and panelled bath with mixer tap and shower attachment over, radiator, extractor fan, tiled splashbacks to all wet areas.
Exterior -
Front Of Property - Mainly laid to hardstanding that provides off street parking for two vehicles, shrub boundary, well stocked flower beds. EV charging point, timber bin store, gated path leading to rear garden, path leading to front door.
Rear Garden - Landscaped rear garden mainly laid to artificial lawn with fenced boundaries, patio with in built seating area with raised flower beds surrounding, pergola, raised deck, timber workshop.
Partial Garage - Comprising the front portion of a partially converted garage, benefitting from power and lighting and ideal for storage.
Tenure - This property is freehold.
Agent Note - This property is in council tax band E according to www.gov.uk website.
To help you with your purchasing decision we have supplied information and links for guidance so you can satisfy yourself that the property is suitable for you.
Mobile & Broadband
https://checker.ofcom.org.uk/
Flood Risk Checker
https://www.gov.uk/request-flooding-history
Coal Mining and Conservation Areas
https://www.gov.uk/guidance/using-coal-mining-information#coal-authority-interactive-map-viewer
Find conservation areas | Bath and North East Somerset Council (bathnes.gov.uk)
https://www.bristol.gov.uk/residents/planning-and-building-regulations/conservation-listed-buildings-and-the-historic-environment/conservation-areas
Asbestos was used as a building material in many properties built from the 1930's through to approximately the year 2000.
Important information
Property Ref: 589941_32872197
Similar Properties
Albert Close, Warmley, Bristol
4 Bedroom Detached House | £525,000
This excellent modern family home was constructed by Cotswold Homes approximately 10 years ago and has been in our clien...
Haweswater Close, Bridgeyate, Bristol
4 Bedroom Detached House | £525,000
An immaculate three/four bedroom detached home that has been extensively renovated by the current owners to provide ligh...
John Chiddy Close, Hanham, Bristol
4 Bedroom Detached House | Offers in excess of £525,000
Nestled away in a quiet backwater that directly backs onto and overlooks adjoining playing fields, is this delightful fo...
3 Bedroom Terraced House | Guide Price £530,000
This substantial double bay fronted Victorian style home is sure to impress all who view. Located in a desirable road cl...
Bagworth Drive, Longwell Green, Bristol
4 Bedroom Detached House | £550,000
Situated in a quiet cul-de-sac close by to the local amenities, bus routes and Longwell Green primary school, this four...
4 Bedroom Cottage | Guide Price £550,000
Dating back to circa 1630 this enchanting Grade II Listed home boasts an enviable settling in arguably one of Keynsham's...

Davies & Way (Keynsham)
1 High Street, Keynsham, Bristol, BS31 1DP
How much is your home worth?
Use our short form to request a valuation of your property.
Request a Valuation






