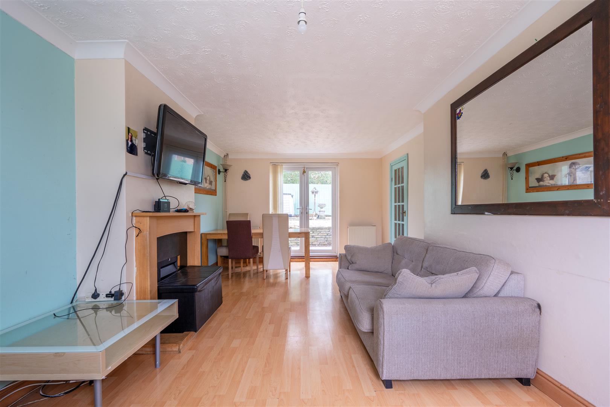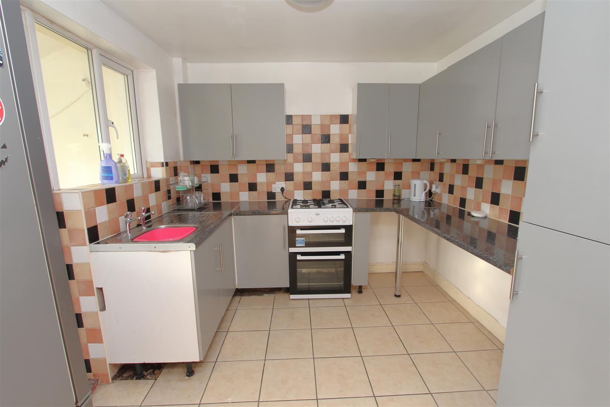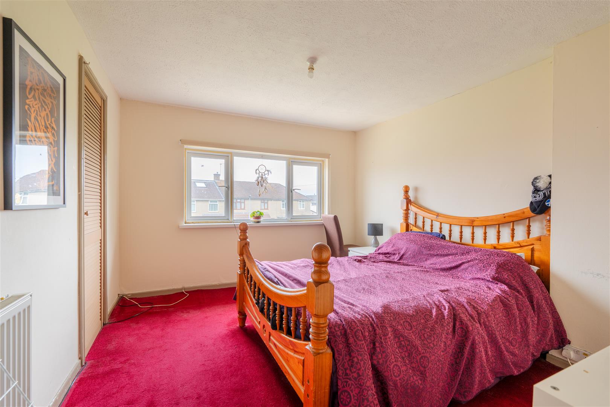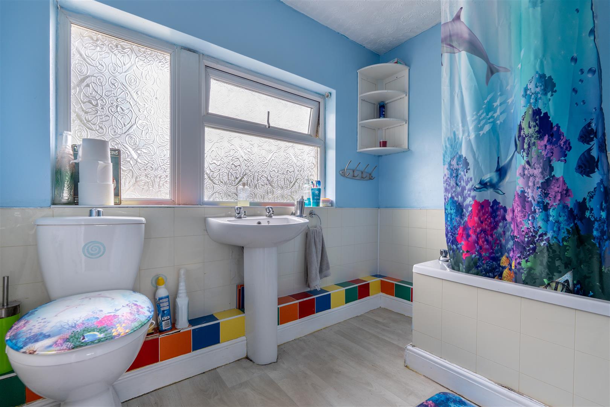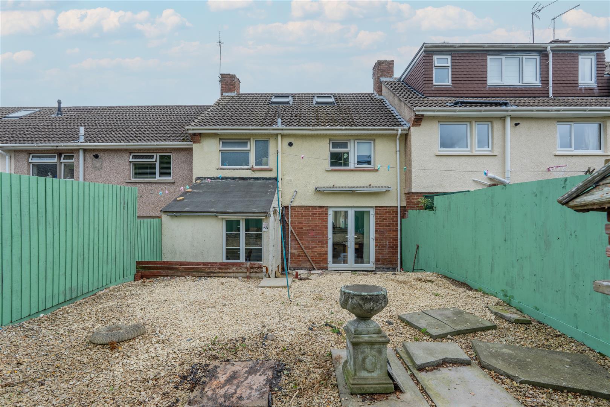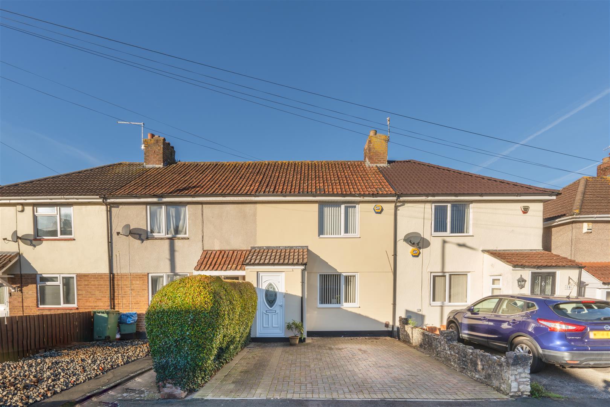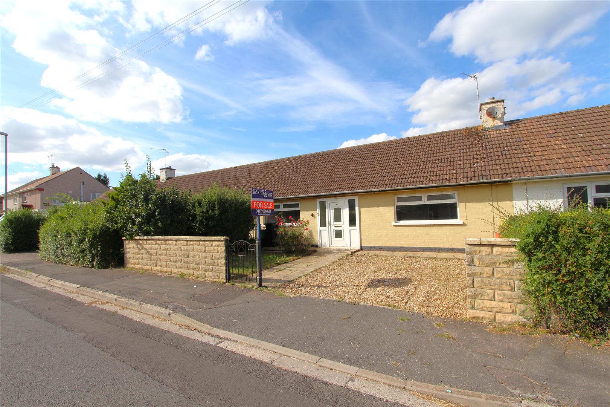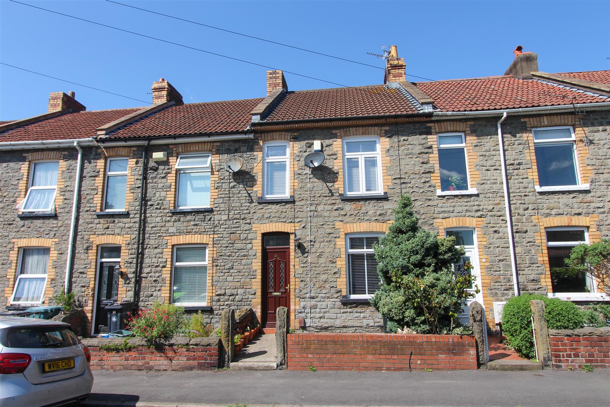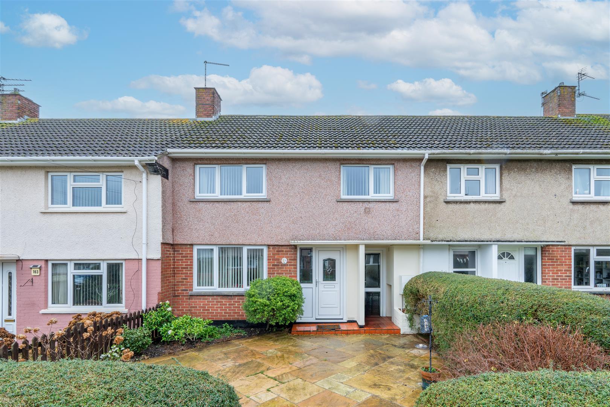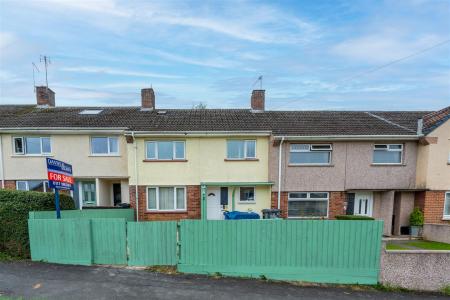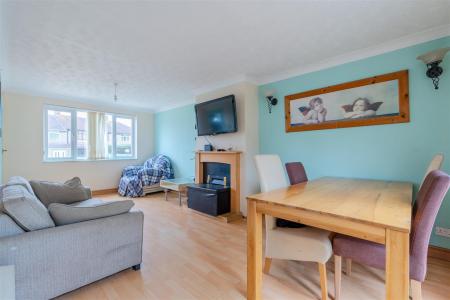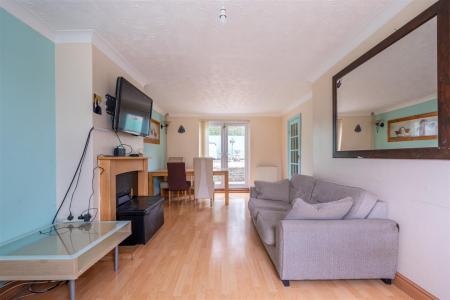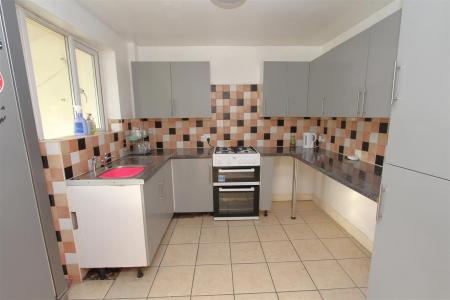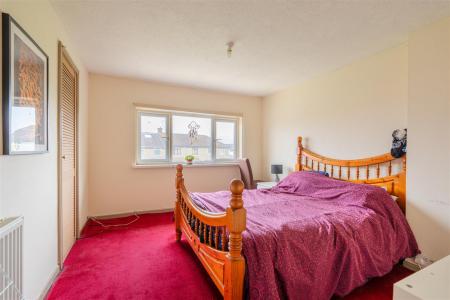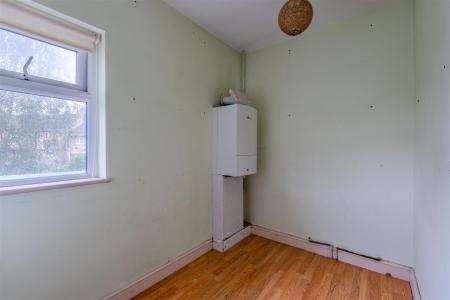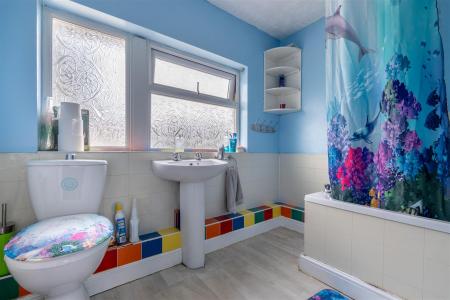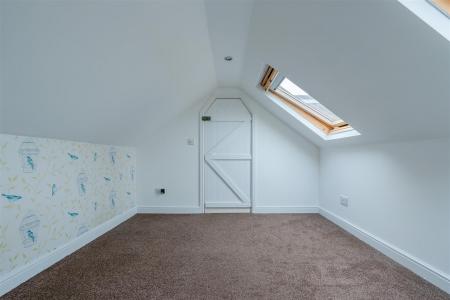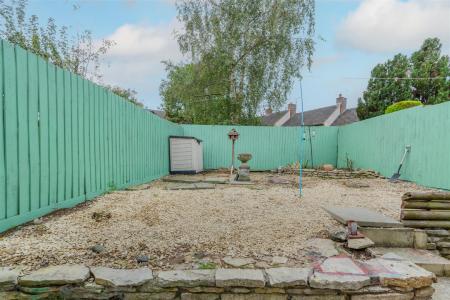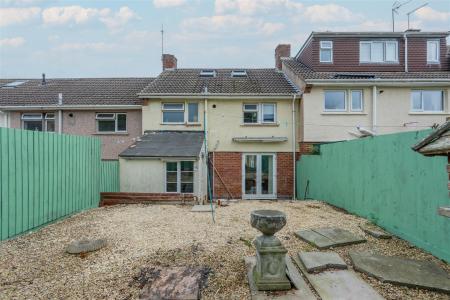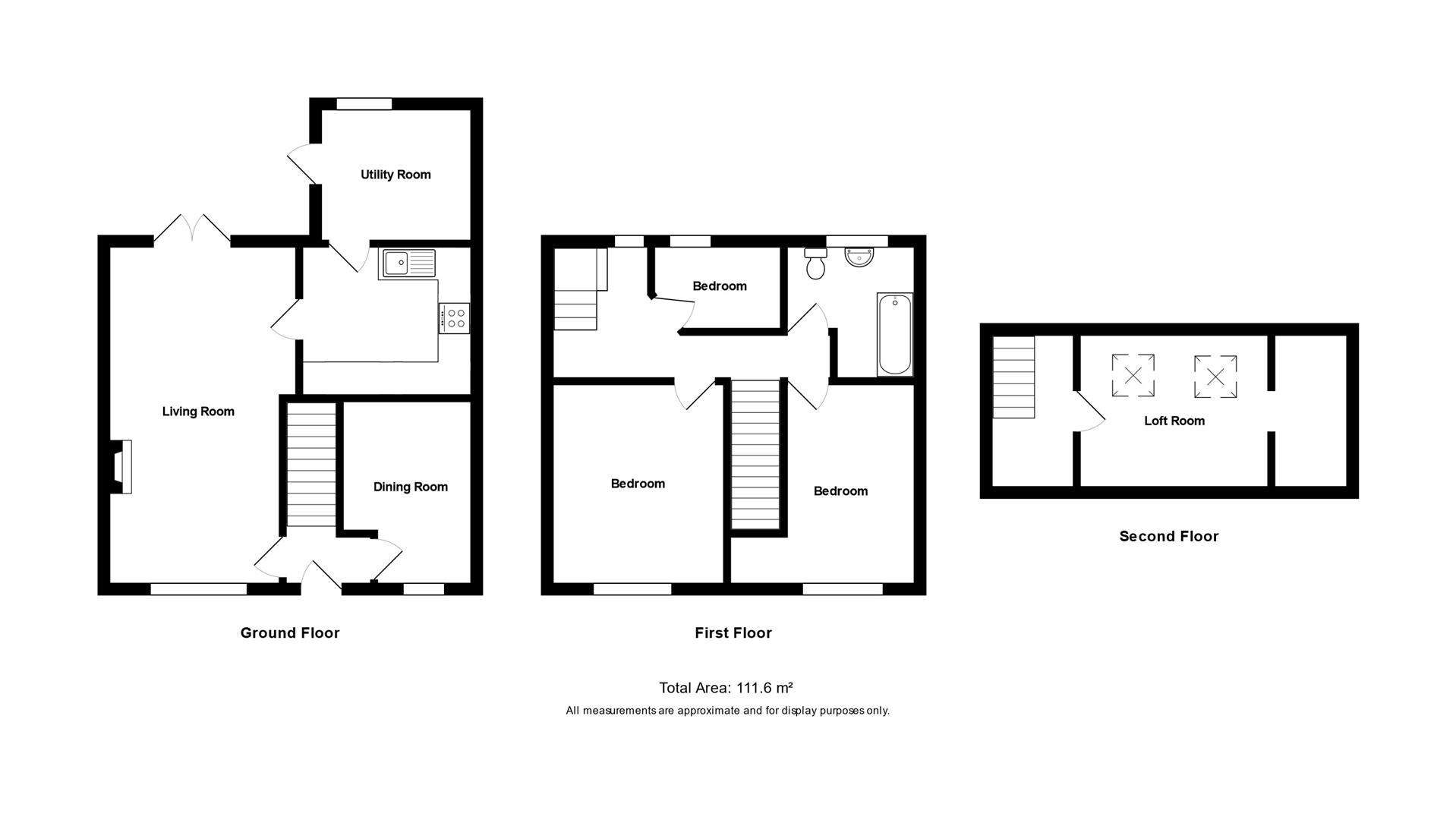- Front and rear gardens
- Lounge
- Dining room
- Kitchen
- Utility room
- Three bedrooms
- Family bathroom
- Loft room
- No onward sales chain
3 Bedroom House for sale in Bristol
Offering deceptively spacious accommodation, this three bedroom terraced home is situated in a traffic free location adjoining nearby playing fields.
Internally the versatile accommodation offers the opportunity to enhance to individual owners' tastes and comprises of a full length lounge, a separate dining/family room, a kitchen in addition to a utility room extension. To the first floor two double and one single bedrooms are found, which are serviced by a family bathroom while the second floor hosts a further loft room ideal for home office or hobby use.
Interior -
Ground Floor -
Entrance Hallway - 1.4m x 1.4m (4'7" x 4'7" ) - Stairs rising to first floor landing, doors leading to rooms.
Lounge - 6.5m x 3.2m (21'3" x 10'5" ) - Double glazed windows to front aspect, double glazed French doors to rear aspect leading to rear garden, gas flamed effect fire with wooden mantel, radiator, power points, door leading to kitchen.
Dining Room - 3.5m x 2.4m (11'5" x 7'10" ) - Double glazed window to front aspect, radiator, power points.
Kitchen - 3.1m x 2.7m (10'2" x 8'10" ) - Double glazed window and door leading to utility room. Kitchen comprising range of matching wall and base units with roll top work surfaces, stainless steel sink, space and gas supply for oven, space and power for upright fridge/freezer, power points, tiled splashbacks to all wet areas.
Utility Room - 2.5m x 2.3m (8'2" x 7'6" ) - A useful space that ideally requires modernisation works. Double glazed window to rear aspect, glazed door to side aspects, space, power and plumbing for washing machine.
First Floor -
Landing - 5.1m x 2.5m (16'8" x 8'2" ) - to maximum points. Double glazed window to rear aspect overlooking rear garden, radiator, power points, stairs rising to second floor.
Bedroom One - 3.8m x 3.2m (12'5" x 10'5" ) - Double glazed window to front aspect, built in storage cupboard, radiator, power points.
Bedroom Two - 3.8m x 2.5m (12'5" x 8'2" ) - Double glazed window to front aspect, radiator, power points.
Bedroom Three - 2.5m x 1.7m (8'2" x 5'6" ) - to maximum points. Double glazed window to rear aspect overlooking rear garden, wall mounted gas combination boiler, power points.
Bathroom - 2.5m x 2.4m (8'2" x 7'10" ) - to maximum points. Obscured double glazed window to rear aspect, modern matching three piece suite comprising pedestal wash hand basin, low level WC, panelled bath with electric shower over, heated towel rail, tiled splashbacks to all wet areas.
Second Floor -
Landing - 2.9m x 1.5m (restricted head height in places) (9' - Skylight to roofline, storage to eaves, door to loft room.
Loft Room - 3.5m x 2.9m (restricted head height in places) (11 - Dual double glazed velux style windows to roofline, power points in wardrobe.
Exterior -
Front Of Property - Low maintenance front garden mainly laid to stone chippings with wall and fenced boundaries, path leading to front door.
Rear Garden - Mainly laid to stone chippings with fenced boundaries, patio, raised flower beds.
Tenure - This property is freehold.
Agent Note - Prospective purchasers are to be aware that this property is in council tax band B according to www.gov.uk website.
Please note that the loft room does not have a building regulations certificate but an indemnity policy will be provided. This may not be suitable to lenders on a Buy to Let basis but please check this with your mortgage advisor.
To help you with your purchasing decision we have supplied information and links for guidance so you can satisfy yourself that the property is suitable for you.
Mobile & Broadband
https://checker.ofcom.org.uk/
Flood Risk
https://www.gov.uk/request-flooding-history
Coal Mining and Conservation Areas
https://www.gov.uk/guidance/using-coal-mining-information#coal-authority-interactive-map-viewer
Find conservation areas | Bath and North East Somerset Council (bathnes.gov.uk)
https://www.bristol.gov.uk/residents/planning-and-building-regulations/conservation-listed-buildings-and-the-historic-environment/conservation-areas
Asbestos was used as a building material in many properties built from the 1930's through to approximately the year 2000.
Important information
Property Ref: 589941_32657795
Similar Properties
Chessington Avenue, Whitchurch, Bristol
2 Bedroom Terraced House | £275,000
A beautifully presented two bedroom terraced home that has been improved by the current owner and is located within clos...
St. Keyna Road, Keynsham, Bristol
2 Bedroom Flat | £270,000
Having been subject to substantial extension within recent years, this spacious two double bedroom garden apartment offe...
Edinburgh Road, Keynsham, Bristol
2 Bedroom Bungalow | Guide Price £270,000
A rare to the market, centrally located two double bedroom bungalow that enjoys a highly convenient setting ideal for th...
Caernarvon Road, Keynsham, Bristol
3 Bedroom Terraced House | £280,000
A sympathetically extended three bedroom home that is part way through a refurbishment and benefits from several improve...
Preddys Lane, St George, Bristol
2 Bedroom Terraced House | Offers in excess of £285,000
An attractive two double bedroom period home that neatly blends a selection of original features with more recent enhanc...
Coronation Avenue, Keynsham, Bristol
3 Bedroom Terraced House | £285,000
Offering spacious and well looked after accommodation, this three bedroom terraced home is situated in a quiet location...

Davies & Way (Keynsham)
1 High Street, Keynsham, Bristol, BS31 1DP
How much is your home worth?
Use our short form to request a valuation of your property.
Request a Valuation


