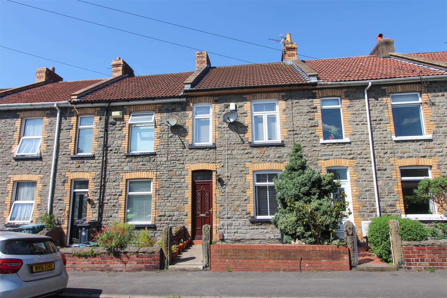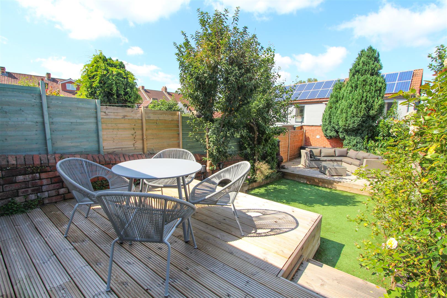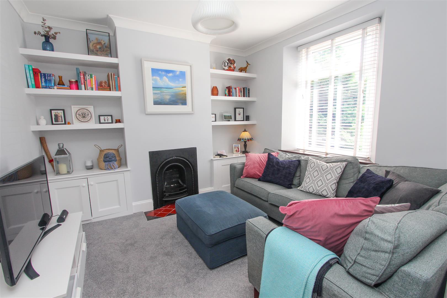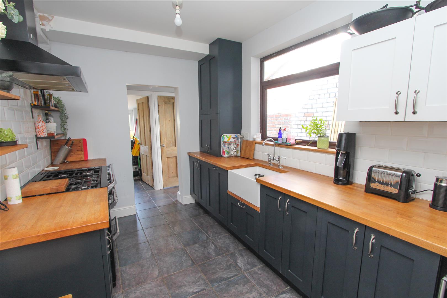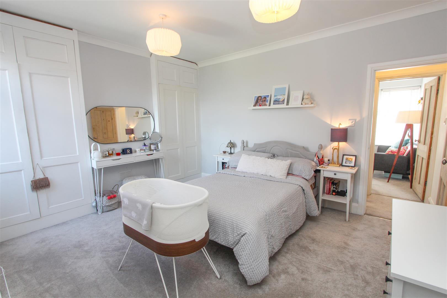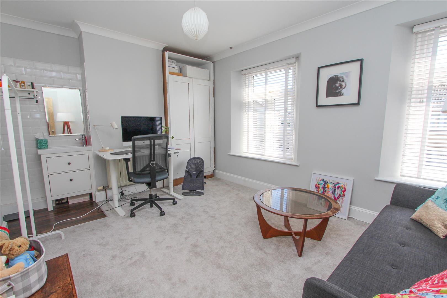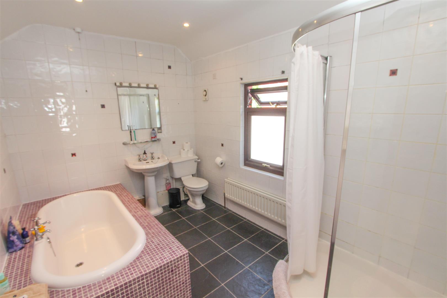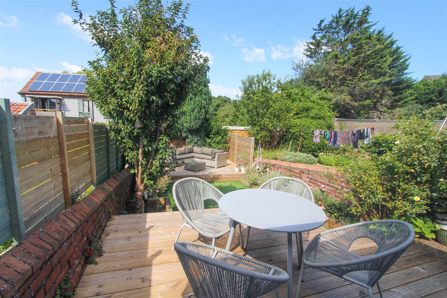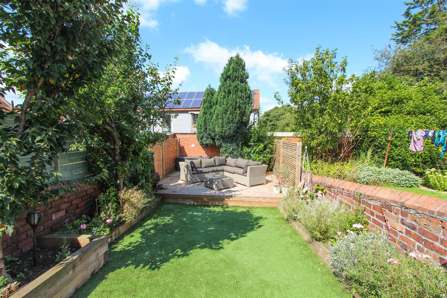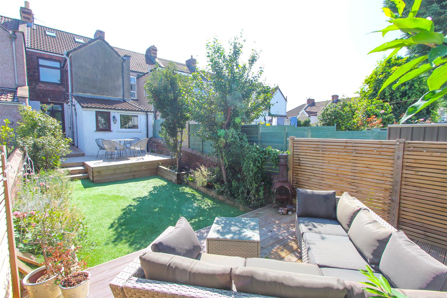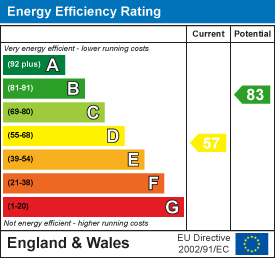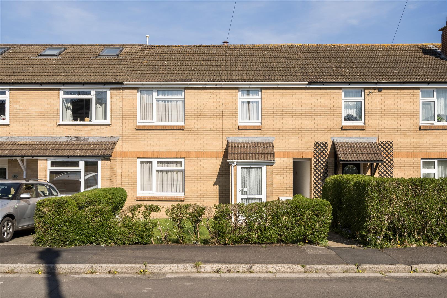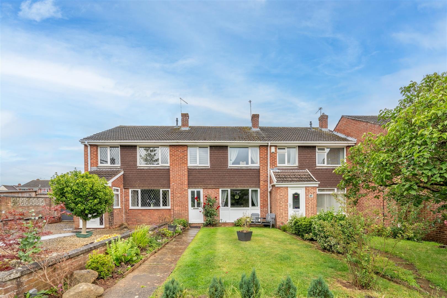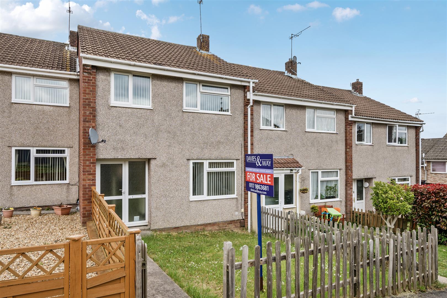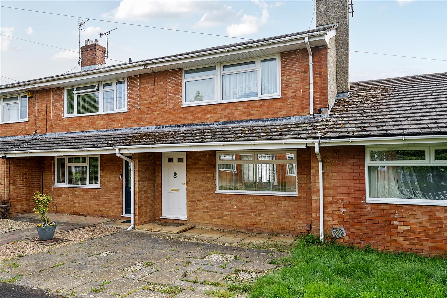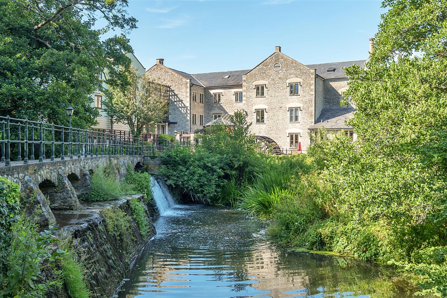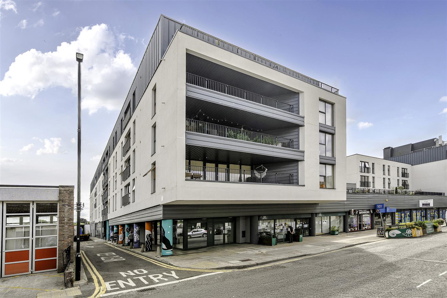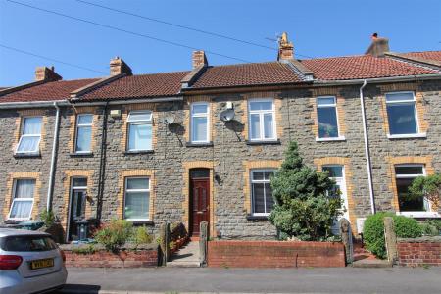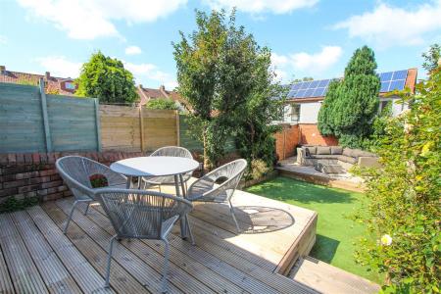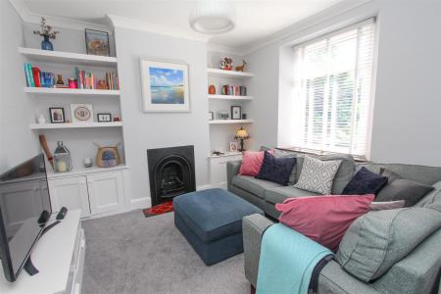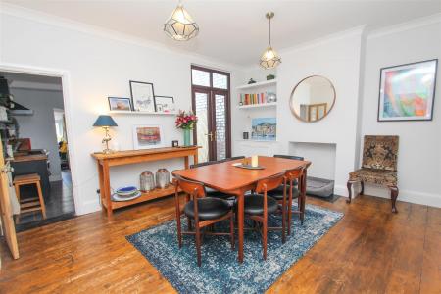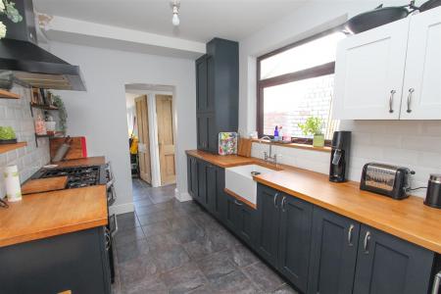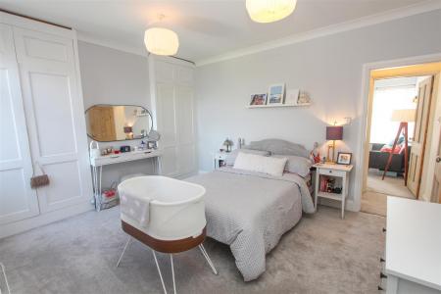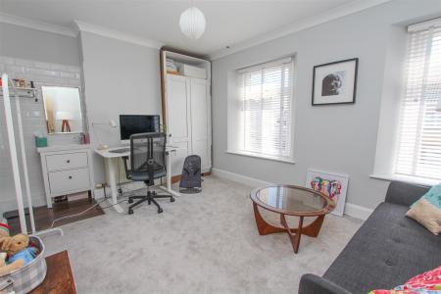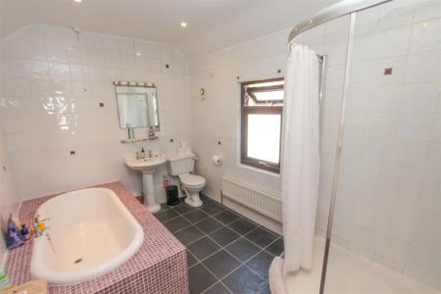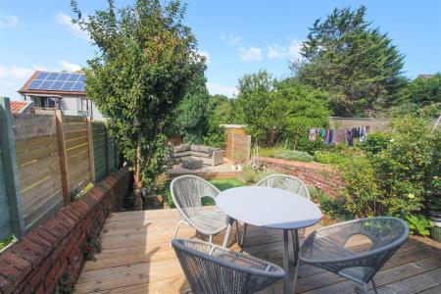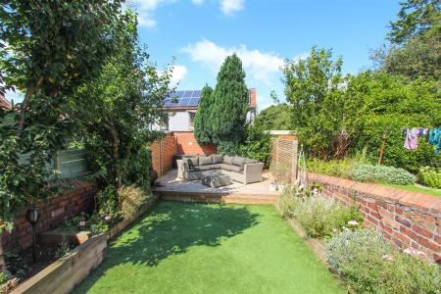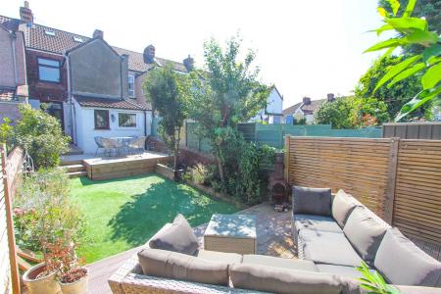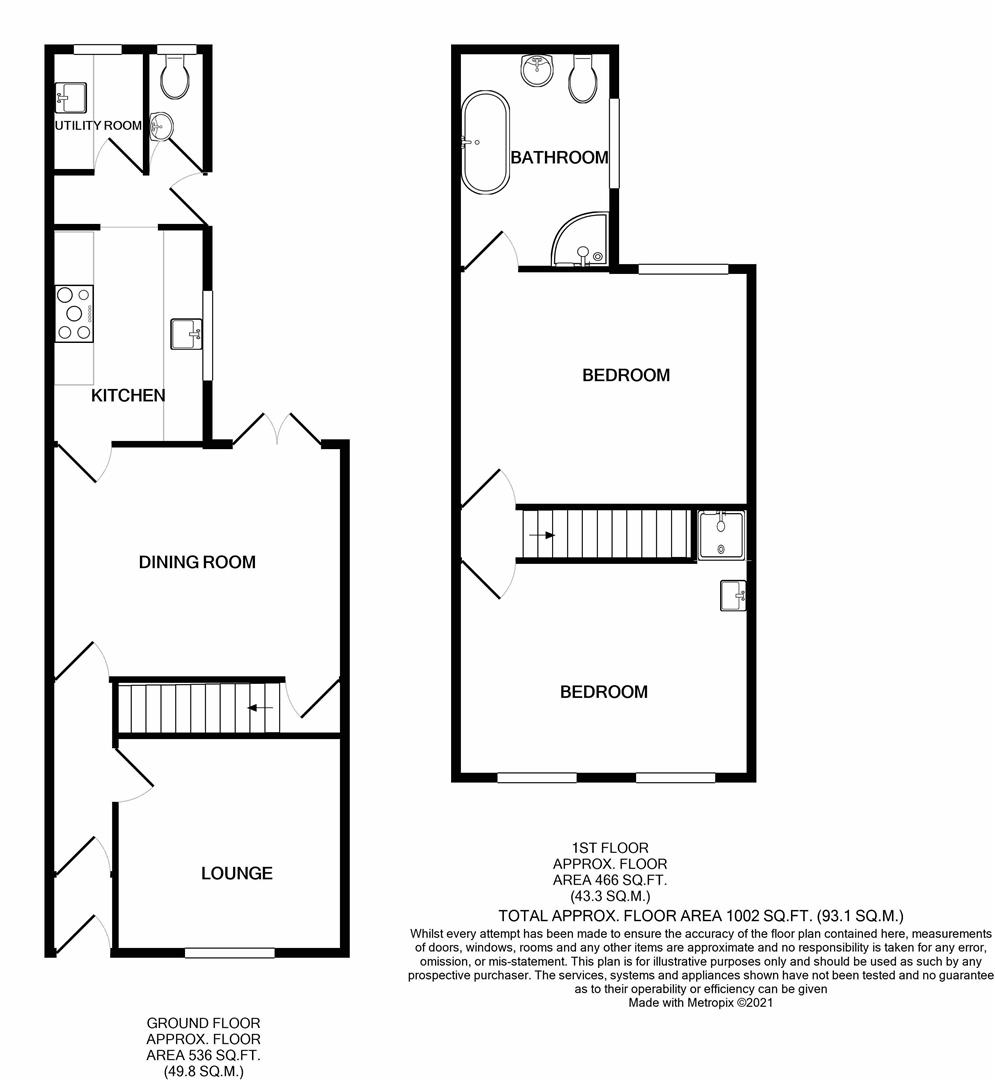- Entrance hallway
- Lounge
- Dining room
- Fitted kitchen
- Utility room
- WC
- Two double bedrooms
- Bathroom
- Landscaped gardens
2 Bedroom Terraced House for sale in Bristol
An attractive two double bedroom period home that neatly blends a selection of original features with more recent enhancements. Located in a popular residential setting in easy reach to a good selection of local amenities and nearby schools and with good transport links to the City Centre.
Internally the ground floor comprises of an entrance vestibule which leads to a hallway, from here a cosy lounge with eye catching fireplace is found in addition to a full width dining room with exposed floorboards and direct access to the rear garden. The ground floor further offers a high quality double galley style kitchen with solid wood work surfaces, Belfast sink, integrated dishwasher and wine cooler. The ground floor accommodation is completed by a rear lobby, useful WC and modern utility room. To the first floor two full width bedrooms are found with the master providing direct access to a spacious four piece suite bathroom and the second bedroom enjoying en suite shower facilities.
Externally the front of the property has been designed with low maintenance in mind and is mainly laid to stone chippings with a path leading to the front door. The rear garden enjoys a good size artificial grass lawn with several raised decking seating areas, walled boundaries and well stocked flower beds.
Interior -
Ground Floor -
Entrance Vestibule - 1.3m x 0.9m (4'3" x 2'11" ) - Glazed door providing access to hallway.
Hallway - 3.4m x 0.9m (11'1" x 2'11") - Original style corbells, radiator, power points. Doors to rooms.
Lounge - 3.5m x 3.3m (11'5" x 10'9") - Double glazed window to front aspect, period style feature fireplace, shelving to chimney recess, radiator, power points.
Dining Room - 4.5m x 3.7m (14'9" x 12'1" ) - Double glazed windows and double glazed French doors to rear aspect providing access to rear garden, built in storage cupboard, storage to chimney recess, radiator, power points, exposed floorboards, door leading to kitchen, stairs rising to first floor landing.
Kitchen - 3.3m x 2.6m (10'9" x 8'6" ) - High quality kitchen comprising range of soft close wall and base units with solid wood work surfaces, inset Belfast sink with mixer tap over, five ring range oven with oversized extractor fan over, integrated dishwasher, wine cooler, gas combination boiler, radiator, power points, tiled splashbacks to all wet areas, door leading to rear lobby.
Rear Lobby - 2.6m x 0.9m (8'6" x 2'11" ) - Obscured double glazed door to side aspect, space and power for upright fridge freezer, door to utility room and WC.
Utility Room - 2.2m x 1.6m (7'2" x 5'2" ) - Double glazed window to rear aspect overlooking rear garden, low level base units with solid wood work surface, Belfast sink with mixer tap over, space and plumbing for washing machine and tumble dryer, radiator, power points, tiled splashbacks to all wet areas.
Wc - 2m x 0.9m (6'6" x 2'11" ) - Obscured double glazed window to rear aspect, matching two piece suite comprising wash hand basin and low level WC, heated towel rail, tiled splashbacks to all wet areas.
First Floor -
Landing - 1m x 0.8m (3'3" x 2'7") - Doors to rooms.
Bedroom One - 4.5m x 3.7m (14'9" x 12'1") - Double glazed window to rear aspect overlooking rear garden, built in wardrobes, radiator, power points. Door leading to bathroom.
Bathroom - 3.4m x 2.5m (11'1" x 8'2" ) - Double glazed window to side aspect, matching four piece suite comprising pedestal wash hand basin, low level WC, oversized bath with tiled surround, walk in shower cubicle with shower off main supply over, radiator, extractor fan, tiled splashbacks to all wet areas.
Bedroom Two - 4.6m x 3.4m (15'1" x 11'1" ) - Dual double glazed windows to front aspect, radiator, power points. En suite shower area comprising walk in shower cubicle with electric shower over and low level WC with mixer tap over, tiled splashbacks to all wet areas.
Exterior -
Front Of Property - Low maintenance garden mainly laid to stone chippings, walled boundaries, path leading to front door.
Rear Garden - Landscaped rear garden mainly laid to artificial grass with several raised seating areas, wall and fenced boundaries, well stocked flower beds.
Property Ref: 589941_30913064
Similar Properties
Balmoral Road, Keynsham, Bristol
3 Bedroom House | £285,000
A fantastic opportunity to modernise and create your ideal home, this three bedroom property is set within generous gard...
Quantock Close, Warmley, Bristol
3 Bedroom Terraced House | £285,000
Enjoying a delightful setting overlooking an adjoining green, this bright and airy three bedroom terraced home offers mo...
3 Bedroom Terraced House | £285,000
Situated on a popular development in Keynsham, this well cared for three bedroom home offers accommodation perfect for f...
Laburnum Walk, Keynsham, Bristol
3 Bedroom Terraced House | £290,000
This well-proportioned three-bedroom terraced home presents a fantastic opportunity for first-time buyers looking to add...
2 Bedroom Apartment | £290,000
Set within a sought-after mill conversion in the desirable Dapps Hill conservation area, close by to local amenities, th...
Temple Street, Keynsham, Bristol
2 Bedroom Apartment | £290,000
A bright and spacious two double bedroom apartment situated on the fourth floor of Riverside View, a modern, centrally l...

Davies & Way (Keynsham)
1 High Street, Keynsham, Bristol, BS31 1DP
How much is your home worth?
Use our short form to request a valuation of your property.
Request a Valuation
