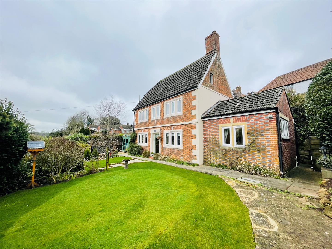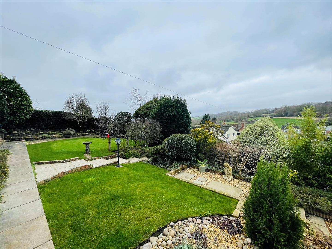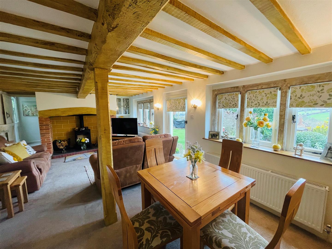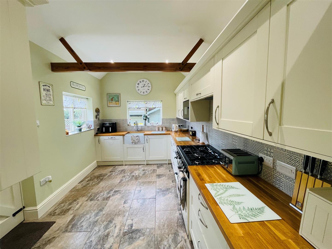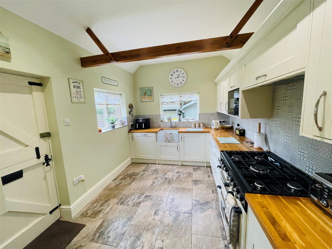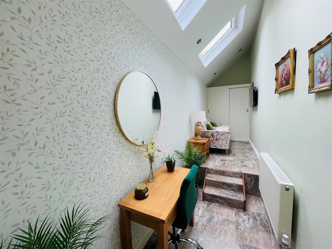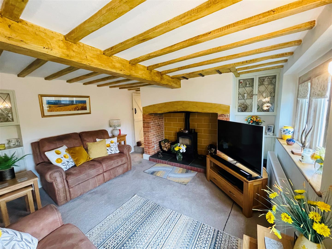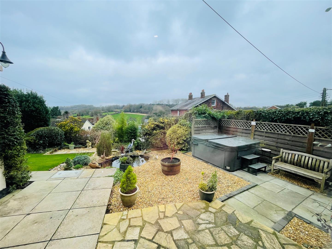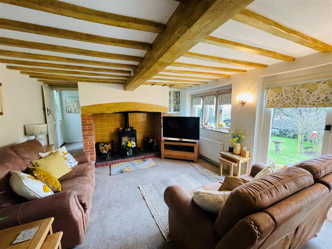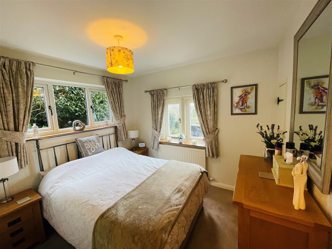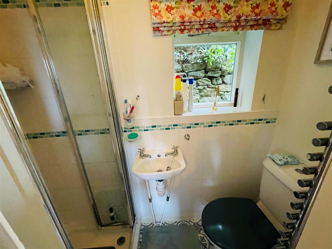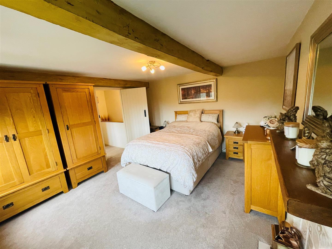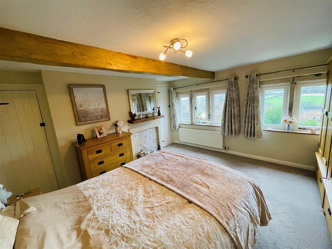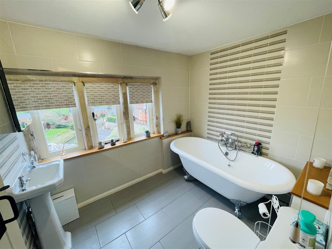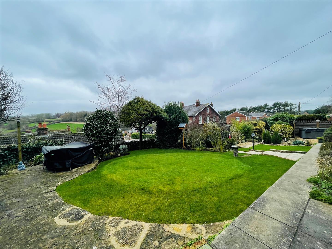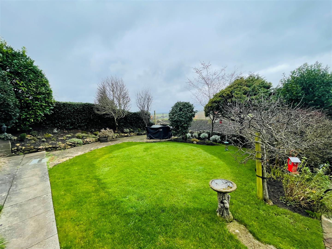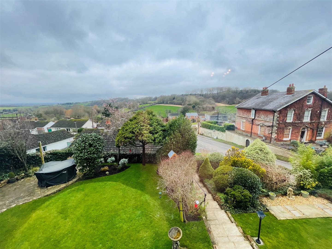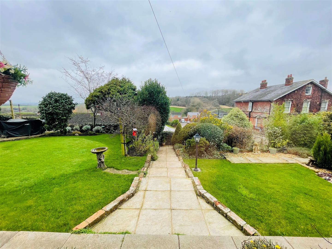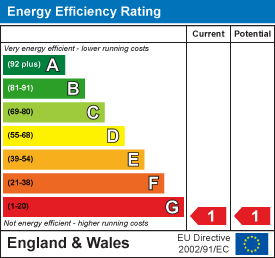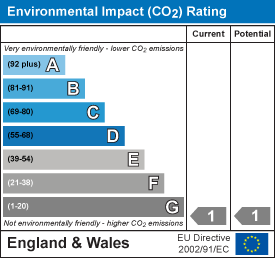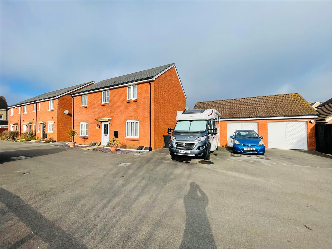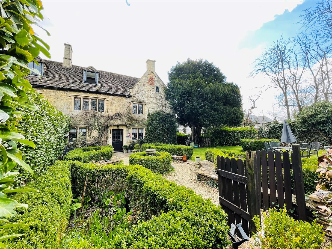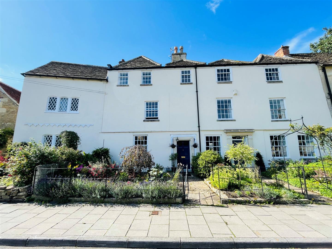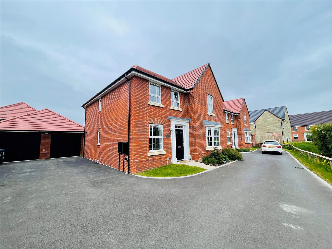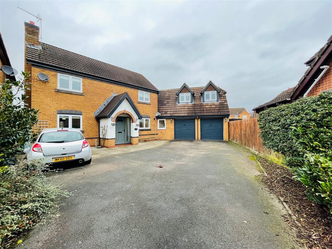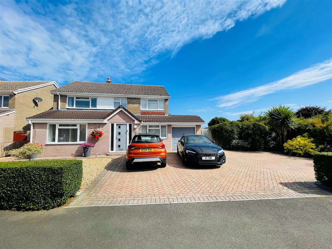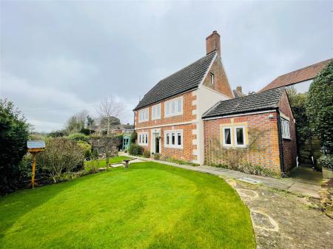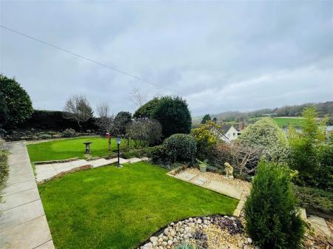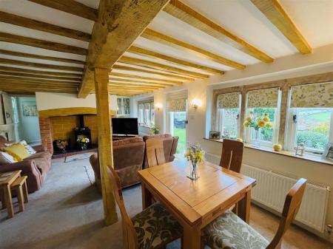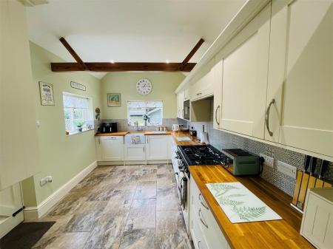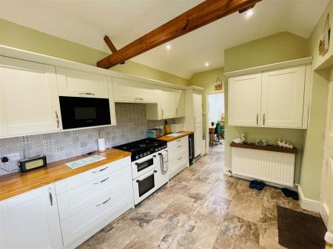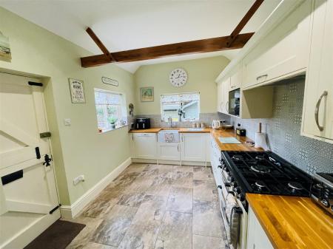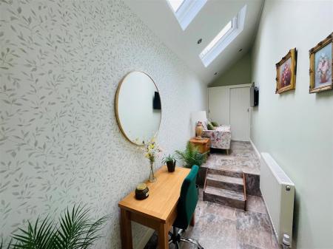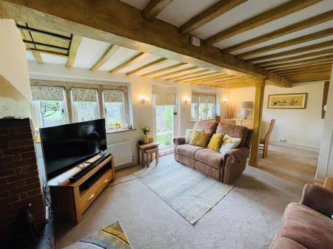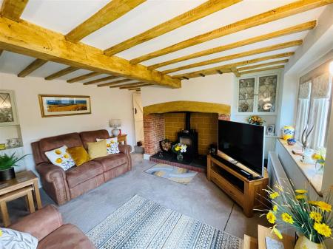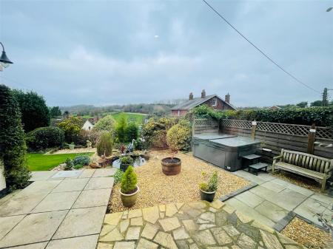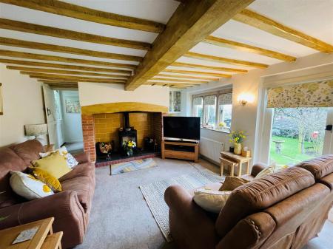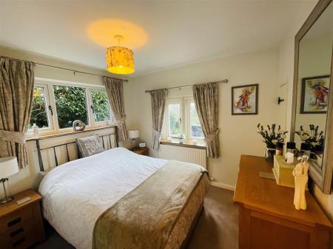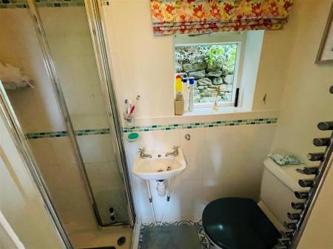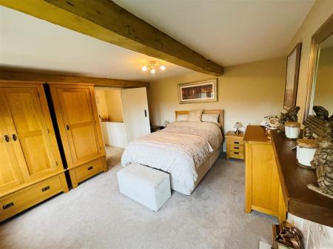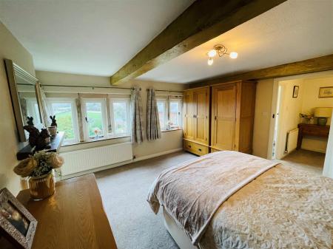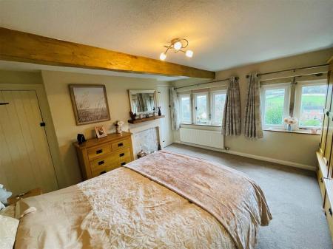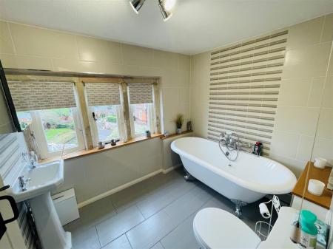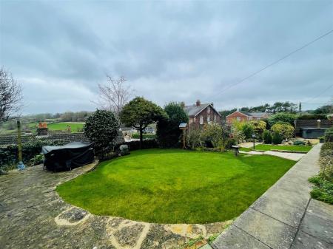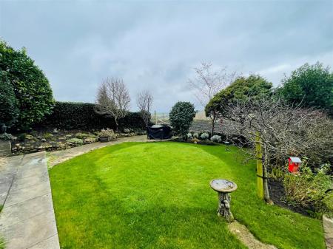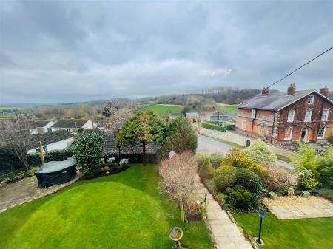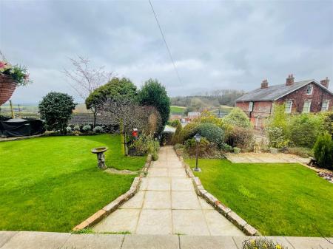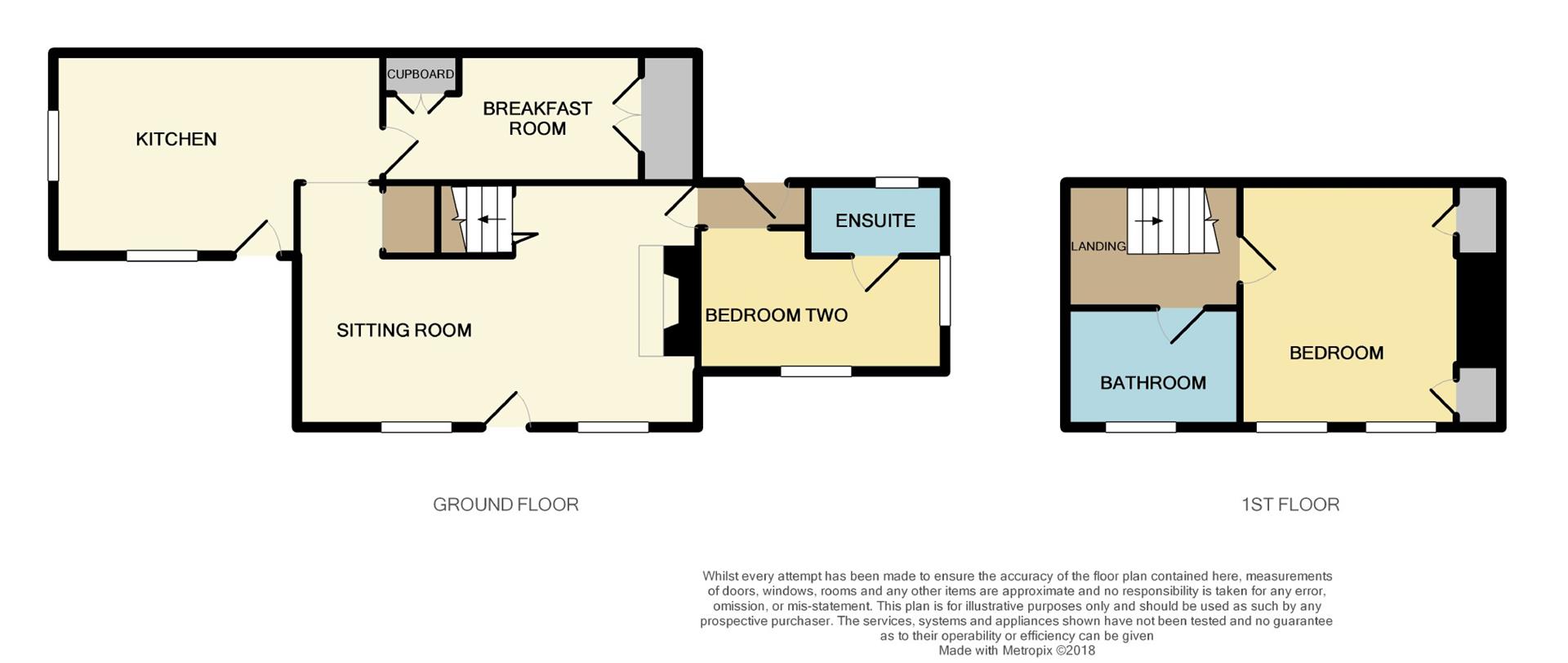- Attractive Detached Cottage Believed To Be Built In 1650's
- Favoured Village & Grade II Listed
- Fabulous Elevated Views
- Gorgeous Living Room & Dining Room Area
- Focal Inglenook Fireplace
- Two Double Bedrooms
- En-Suite & Family Bathroom Room
- Fitted Kitchen/Breakfast Room
- Useful Snug / Office
- Pretty Cottage Gardens & Seating
2 Bedroom Cottage for sale in Bromham
Lock and Key independent estate agents are pleased to offer this beautiful and attractive Grade II Listed detached cottage believed to date back to around 1650's situated in the favoured Wiltshire village of Bromham and enjoying an elevated position with far reaching elevated views over the surrounding countryside. Internally the cottage is a real delight jammed packed with many character features including, mullion windows, beams and an utterly charming feel. There is a gorgeous living room and dining room area with a lovely inglenook fireplace at its centre piece, fitted kitchen/breakfast room, further snug/office, two double bedrooms, (one up and one down), an en-suite, a lovely bathroom. Additional features include gas heating and sealed unit double glazing. Externally there is an area for off road parking, pretty cottage garden, seating areas and elevated far reaching views over the front to surrounding undulating countryside. Viewing is strongly recommended.
Situation - Range of local amenities available within Bromham which include chapel, church, shop, butchers, pub/restaurant, W.I. Primary school and post office open twice weekly within the village hall whilst bus services connecting to a number of
surrounding towns. Towns considered to lie within easy reach include our bustling market town of Melksham, Calne, Chippenham and
Devizes, offering an array of amenities including sports centres, weekly markets, supermarkets and commercial outlets whist
main line rail services to London Paddington
are available from Chippenham.
Accommodation - Stable door too:
Kitchen - 16'09" max x 8'10" - Dual aspect double glazed windows to front and side. A range of wall and base units and drawers with wood work surface over with a Belfast sink inset with mixer tap, tiled surrounds, Smeg gas range cooker with an extractor hood above, integrated fridge/freeze, dishwasher and wine cooler, recessed spotlights, tiled floor, latched and braced door to:
Home Office/Snug - 17'3 x 5'3 - Arranged on two levels, two Velux windows, built-in double cloak cupboard, radiator.
Sitting Room - 23'4 x 12'10 Max - With two double glazed mullion windows to the front affording views over countryside, brick inglenook fireplace with brick hearth housing a log burning stove, exposed beamed ceiling and support, two double radiators, TV aerial socket, built in cupboards and glazed display cabinets in recesses, points for three wall lights, bi-fold door to stairs to first floor.
Inner Hall - With partially glazed door to outside and opening to:
Bedroom Two - 9'7 x 8'9 - Having a dual aspect with windows to the front and side, the former affording far reaching views, radiator, recessed wardrobe cupboard and door to:
En-Suite - Suite comprising fully tiled shower cubicle , low level W.C, wash hand basin, part tiled , extractor, glazed window to rear
First Floor Landing - With radiator, wall light point, and access by means of retractable ladder to extensive loft space (running the length of the main house) with small windows either end and with light and power connected.
Bedroom One - 13'2 x 12'1 - With two windows to the front affording far reaching views, beamed ceiling, built-in airing cupboard housing gas boiler and linen shelf, stone fire surround with tiled inset, built-in single wardrobe.
Bathroom - Fully tiled walls with a double glazed mullion window to front. a suite comprising a freestanding roll top bath with a Victorian style mixer tap and shower attachment, low level W.C, pedestal wash hand basin, heated towel rail.
Externally & Parking - Are approached over a flight of steps from the concrete hard standing area providing off road parking for one car, and are most attractively laid providing an English country garden' setting with an array of well stocked herbaceous border, ornamental trees and shrubs interspersed with a paved patio areas and a shaped lawn, together with a small pond and a SUMMERHOUSE 8'0 x 8'0 (2.46m x 2.46m)
with light and power connected. There is also outside lighting and a timber built
GARDEN SHED 7'0 x 7'0 (2.15m x 2.15m) having double entrance doors.
A particular feature of the property, the garden enjoys a good degree of privacy together with views over the surrounding countryside.
Directions - From the centre of Melksham proceed into Lowbourne (A3102 to Calne) and continue out of town and onto Sandridge Common. Turn right as signposted to Bromham and continue along until the road rises at the entrance to the village at Church Hill where the property will be found on the right hand side identifiable by our Lock & Key For Sale board.
Important information
Property Ref: 14746_32874961
Similar Properties
4 Bedroom Detached House | £450,000
Lock and Key independent estate agents are pleased to offer this attractive, spacious and truly immaculate four double b...
3 Bedroom Character Property | £450,000
Lock and Key independent estate agents are pleased to offer this rare opportunity to acquire a beautiful and impressive...
4 Bedroom Character Property | £450,000
Lock and Key independent estate agents are pleased to offer this rare opportunity to acquire an attractive, handsome and...
4 Bedroom Detached House | £460,000
Lock and Key independent estate agents are pleased to offer this attractive, truly immaculate, impressive and spacious f...
4 Bedroom Detached House | £460,000
Lock and Key independent estate agents are pleased to offer this attractive and spacious four bedroom detached property...
4 Bedroom Detached House | £465,000
Lock and Key independent estate agents are pleased to offer this attractive, beautifully extended and therefore spacious...
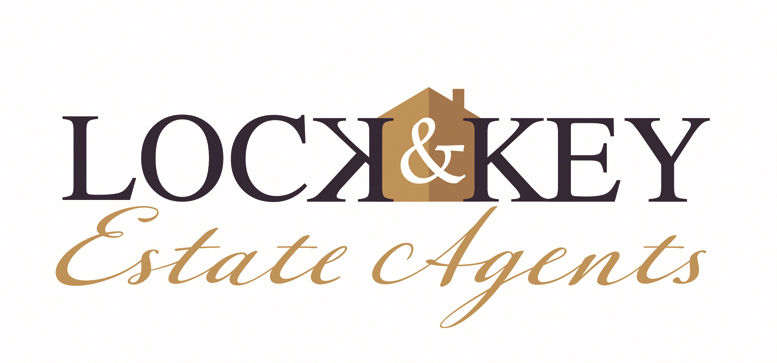
Lock & Key (Melksham)
5 Church Street, Melksham, Wiltshire, SN12 6LS
How much is your home worth?
Use our short form to request a valuation of your property.
Request a Valuation
