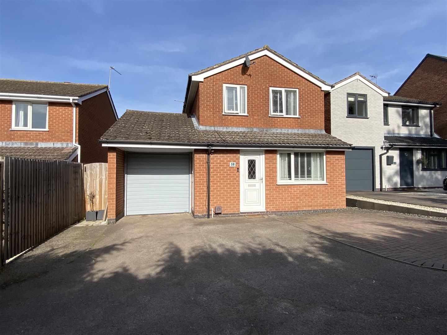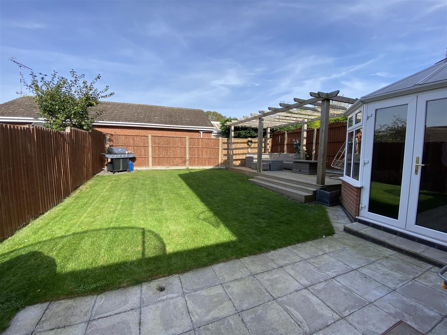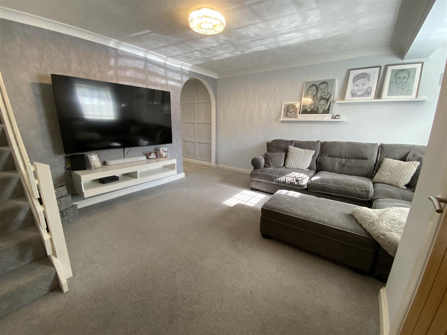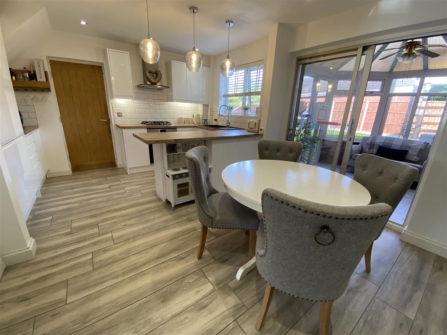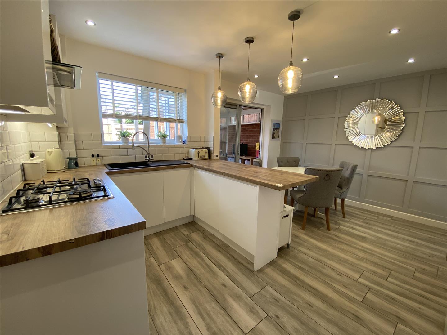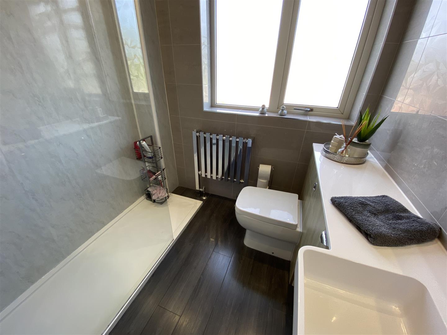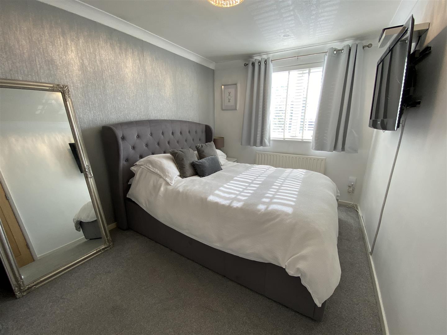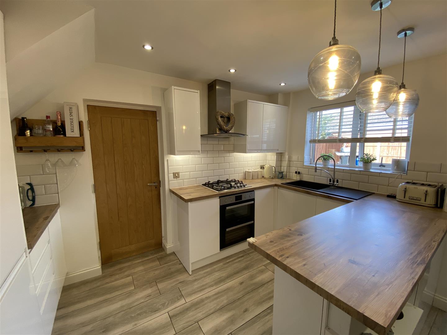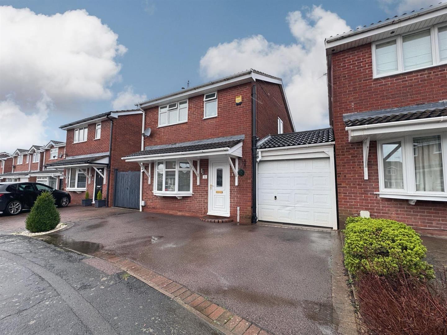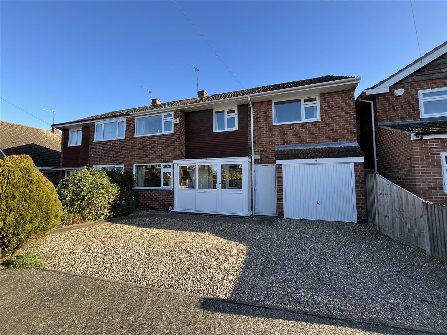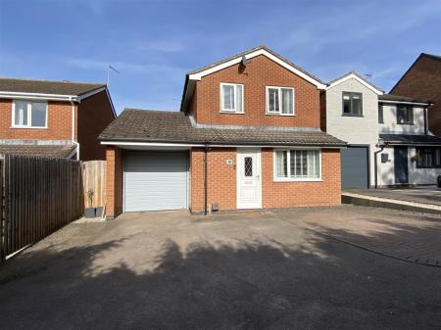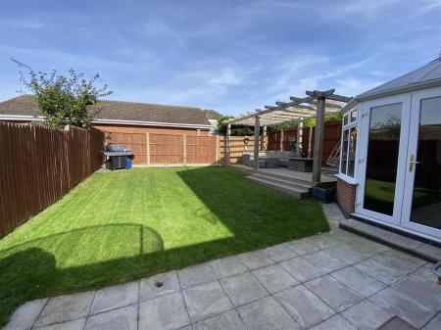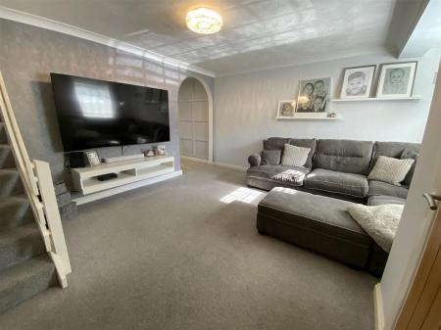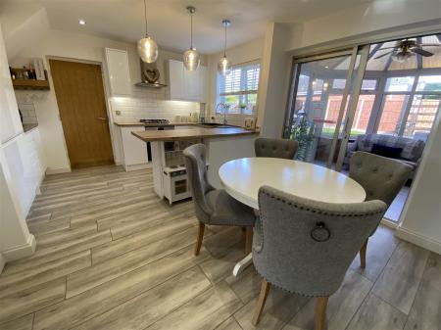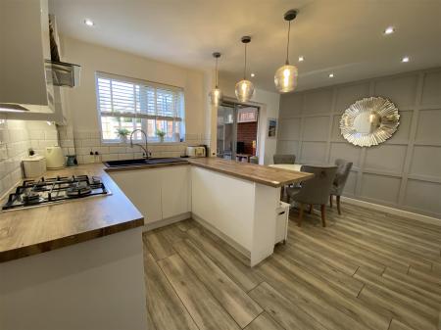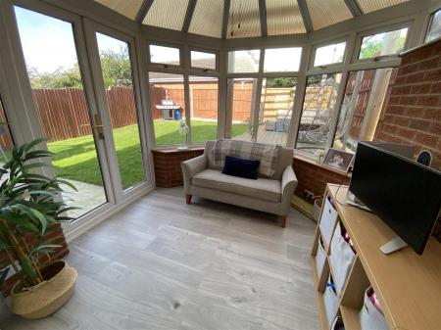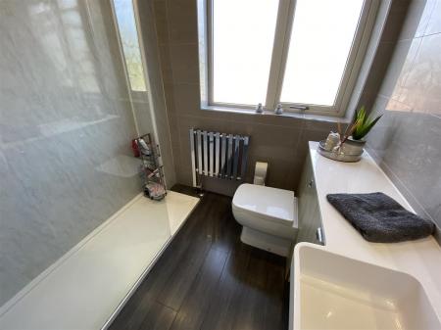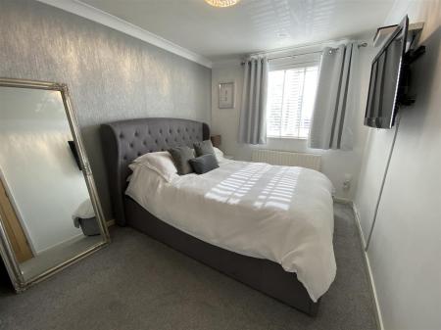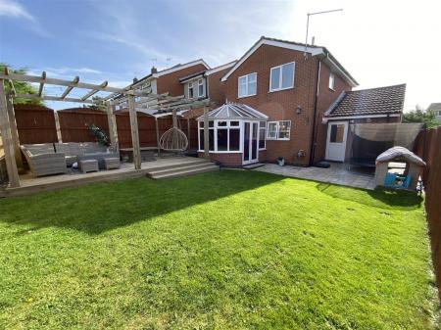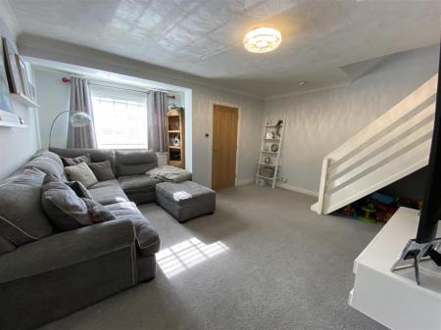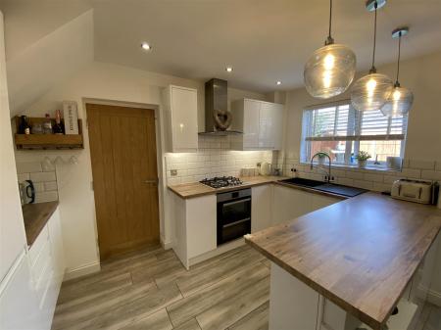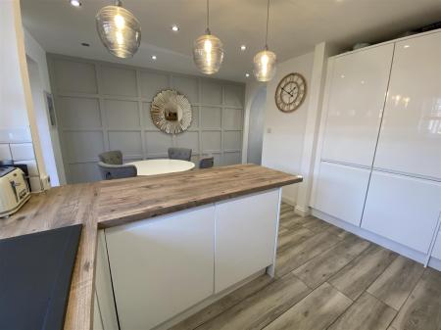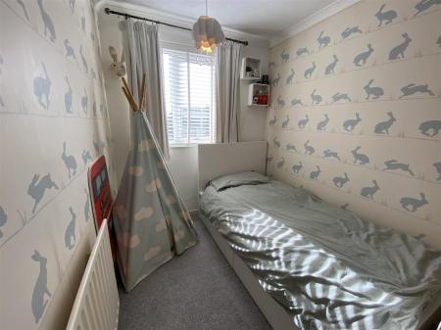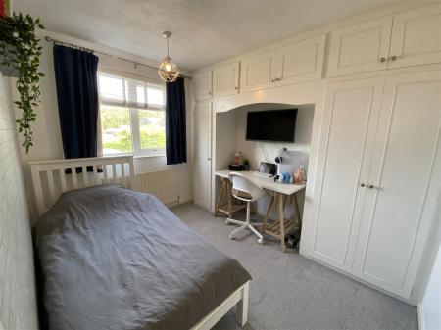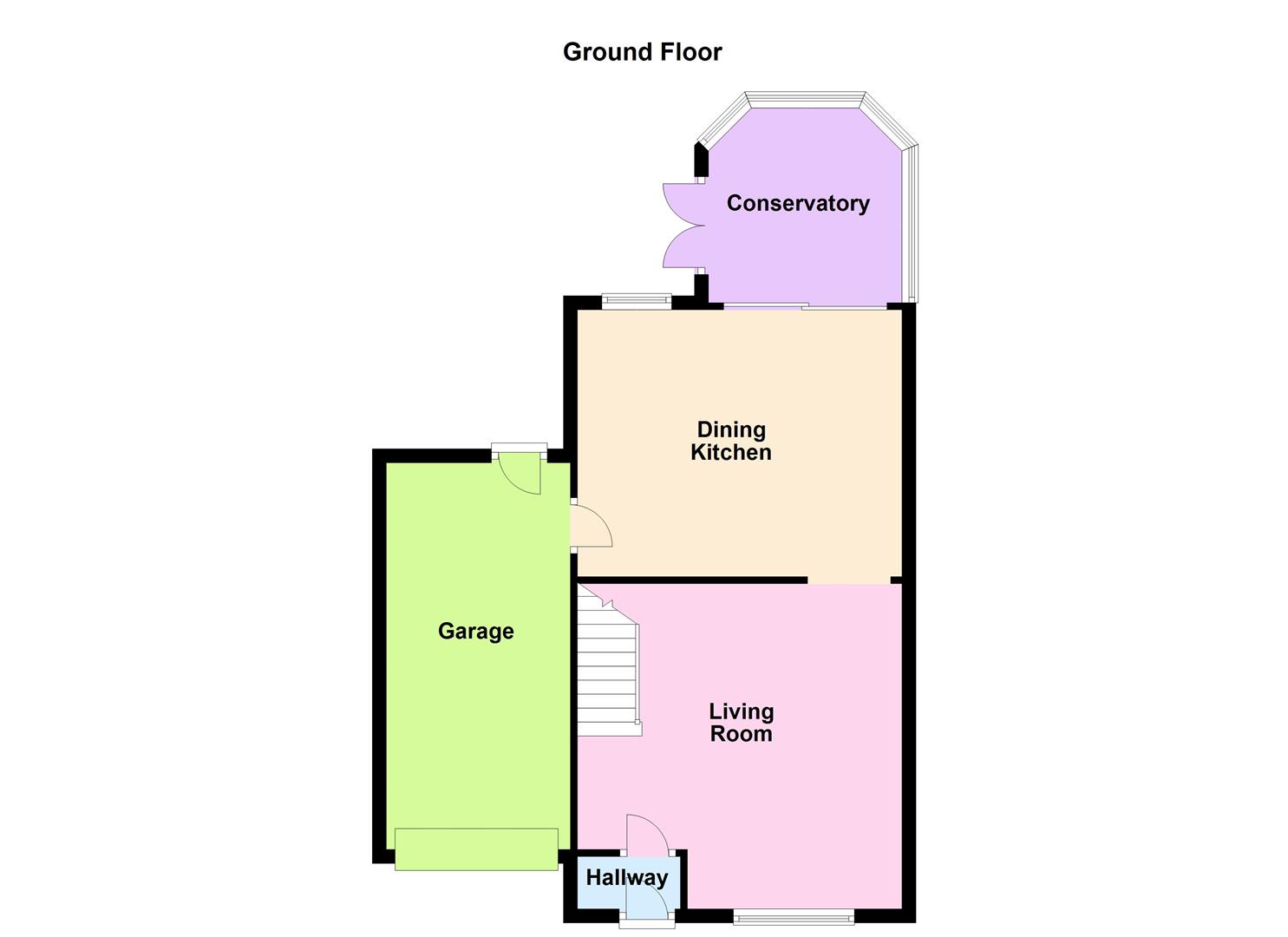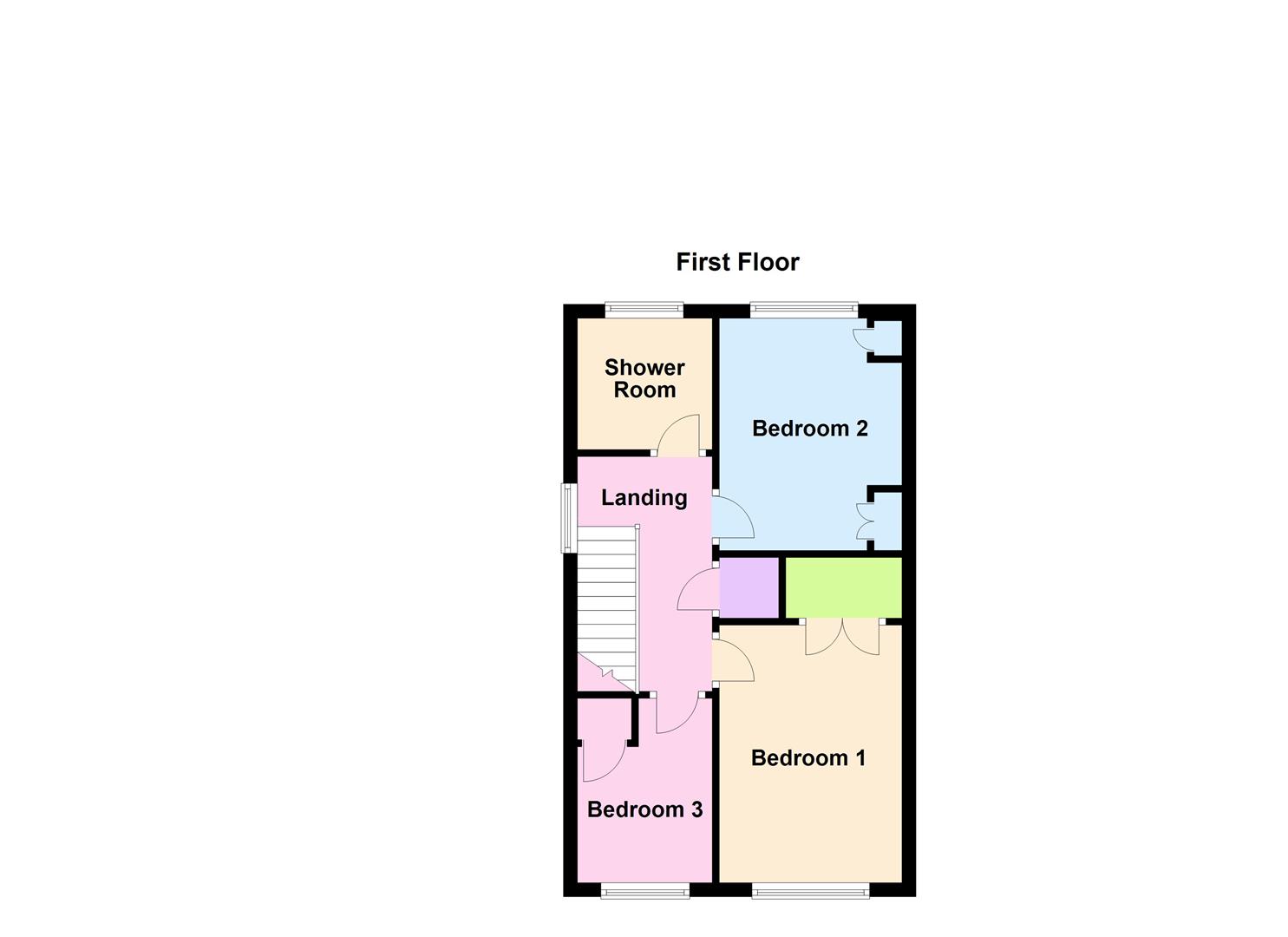- Fabulous Detached Family Home
- Beautifully Presented & Improved
- Driveway & Garage With Electric Door
- Entrance Hallway & Living Room
- Refitted Dining Kitchen & Conservatory
- First Floor Landing & Refitted Shower Room
- Three Bedrooms With Built In Wardrobes
- Enclosed Garden With Patio & Decking
- Price Guide £300,000 - £315,000
- Energy Rating D, Council Tax Band C & Freehold
3 Bedroom Detached House for sale in Broughton Astley
Conveniently positioned within walking distance to Old Mill Primary & Thomas Estley College stands this fabulous detached family home. Having been thoroughly improved throughout and presented in immaculate condition nest believe an internal viewing is essential to truly appreciate.
On approach to the home you will be greeted with a driveway providing parking for several vehicles leading to the garage with electric door. Entering through the handy porch area into the living room you will immediately get a sense of the tasteful decor that extends through the property. The stylish dining kitchen has been refitted with a range of gloss wall and base units with a wood effect work surface and sink drainer. Integrated appliances include a full size fridge and freezer, dishwasher and built in oven, hob and extractor fan over. Benefiting from underfloor heating that continues into the garage there is also contemporary wood panelling and patio doors into the conservatory that offers flexible and additional accommodation. Travelling up to the first floor you will find three comfortable and carpeted bedrooms all of which have fitted wardrobes for storage. Over in the shower room is a refitted suite comprising of walk in shower with glass screen, vanity wash hand basin with concealed cistern WC, heated towel rail and tiling.
Externally to the rear there is a side access gate and an enclosed garden with fenced perimeter. There is a good size lawn space, patio area for dining as well as a wonderful raised decked area with timber pergola perfect for those warm summer evenings. Price Guide £300,000 - £315,000
Hallway -
Living Room - 4.65m x 4.65m max (15'3" x 15'3" max) -
Dining Kitchen - 4.65m x 3.81m (15'3" x 12'6") -
Conservatory - 2.79m x 2.67m max (9'2" x 8'9" max) -
Garage - 5.54m x 2.62m (18'2" x 8'7") -
First Floor Landing -
Bedroom One - 3.53m x 2.57m (11'7" x 8'5") -
Bedroom Two - 3.30m x 2.57m max (10'10" x 8'5" max) -
Bedroom Three - 2.64m x 1.96m (8'8" x 6'5") -
Shower Room - 1.96m x 1.88m (6'5" x 6'2") -
Important information
Property Ref: 58862_32650013
Similar Properties
3 Bedroom Semi-Detached House | £300,000
This stunning semi detached family home is presented to the market in immaculate condition with tasteful decor you do no...
Bignal Drive, Leicester Forest East
4 Bedroom House | £299,950
Positioned in the sought after area of Leicester Forest East stands this extended semi detached home. This property has...
Forest Road, Huncote, Leicester
3 Bedroom Semi-Detached House | £295,000
Situated in a charming non-estate location, this traditional semi-detached family home offers a perfect blend of style a...
Brierfield Road, Cosby, Leicester
3 Bedroom Semi-Detached House | £309,950
This fabulously presented and refurbished throughout semi detached family home is situated within the sought after villa...
Aquitaine Close, Enderby, Leicester
3 Bedroom Detached House | Offers Over £315,000
Having been improved throughout by the current owner and presented for sale in immaculate condition nest are proud to pr...
The Plantation, Countesthorpe, Leicester
5 Bedroom Semi-Detached House | £320,000
Situated in a cul de sac position this extended family home must be viewed to appreciate the accommodation it has to off...
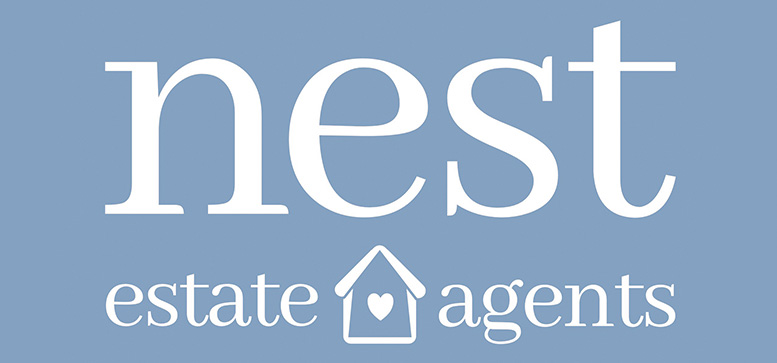
Nest Estate Agents (Blaby)
Lutterworth Road, Blaby, Leicestershire, LE8 4DW
How much is your home worth?
Use our short form to request a valuation of your property.
Request a Valuation
