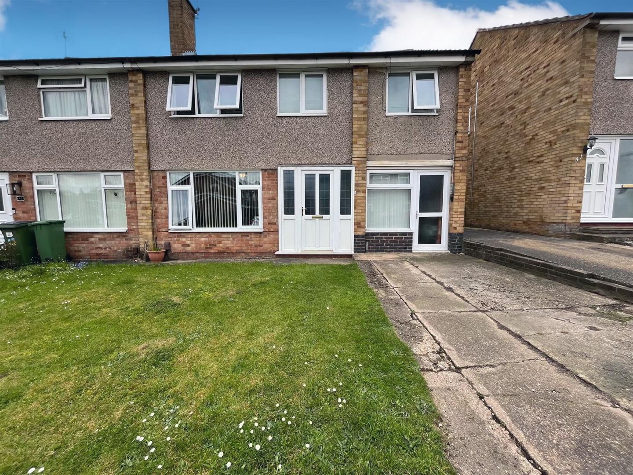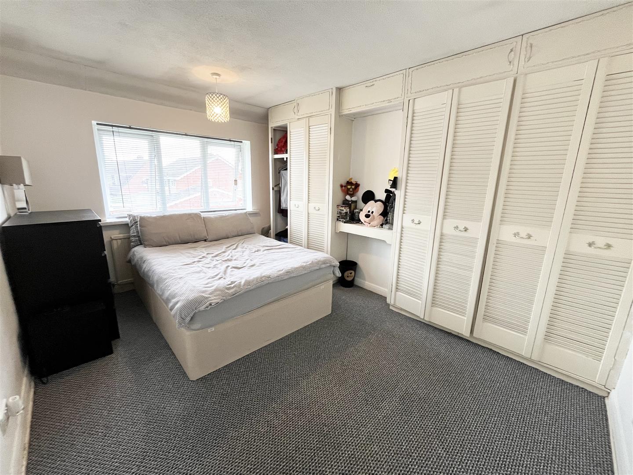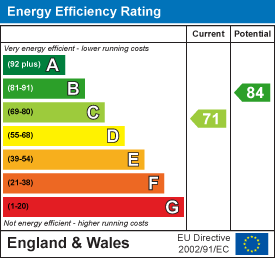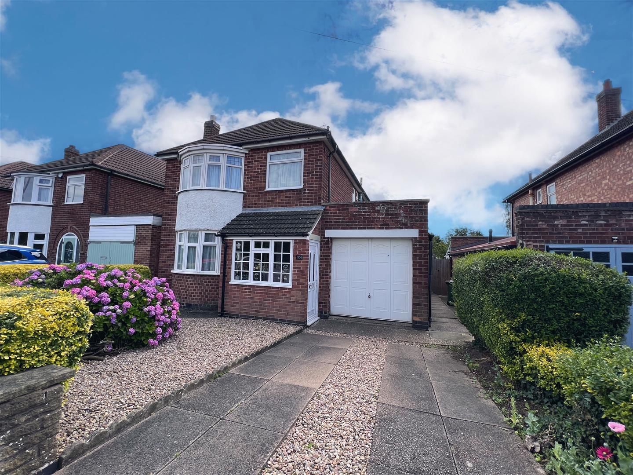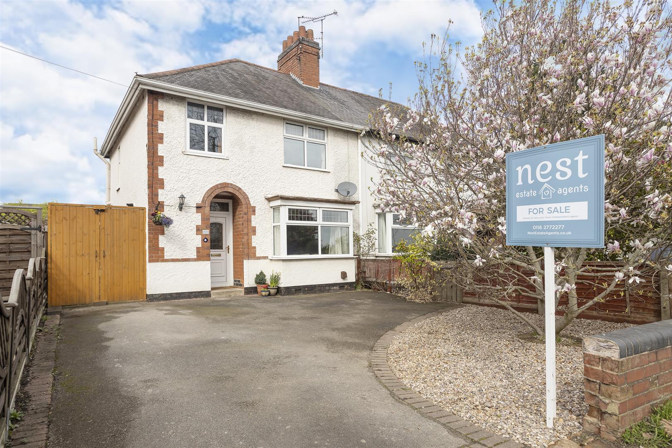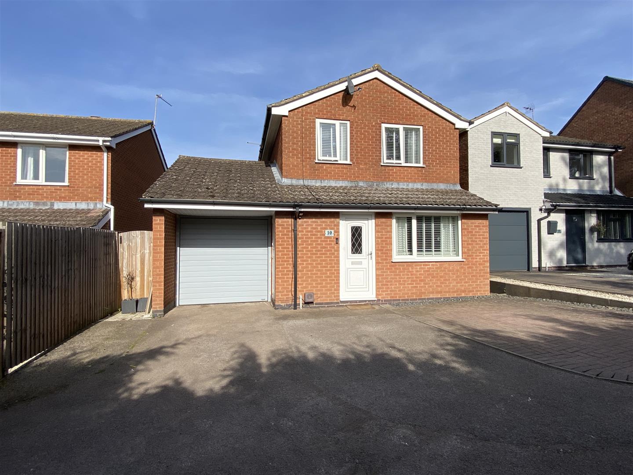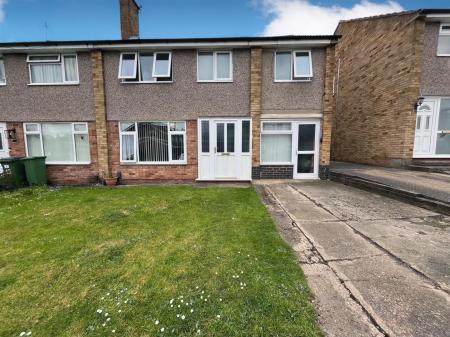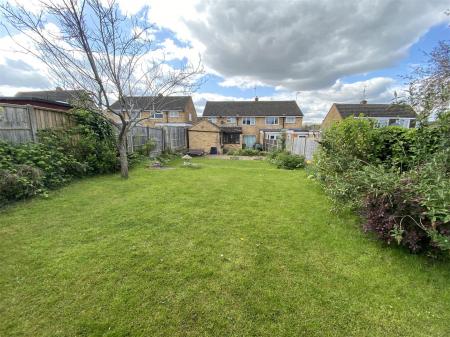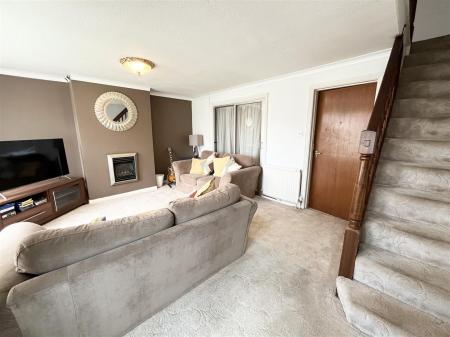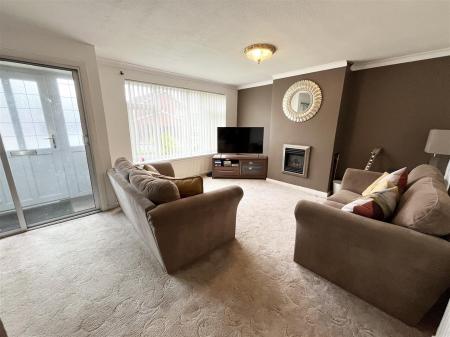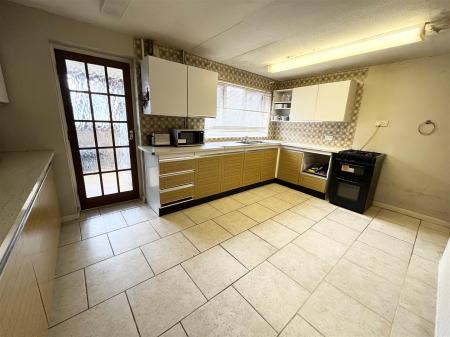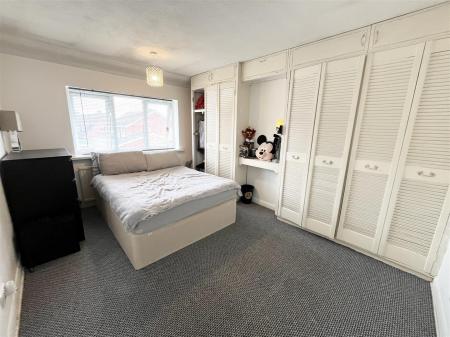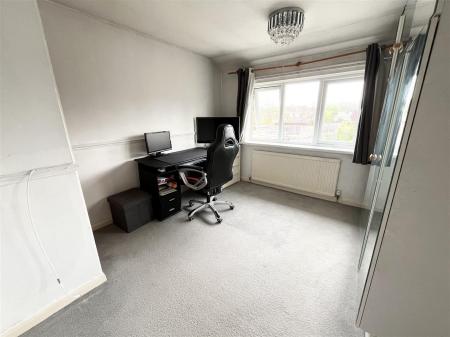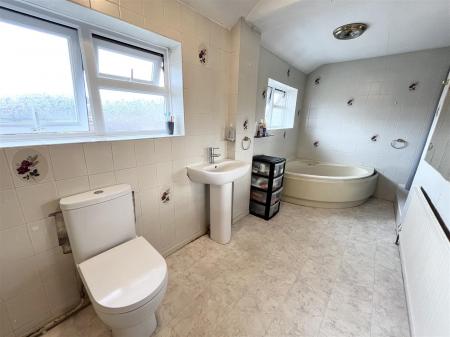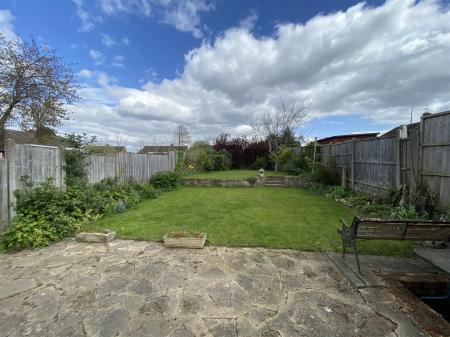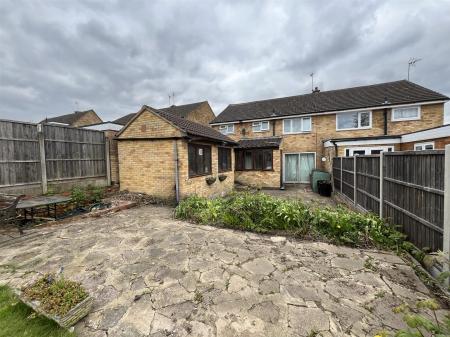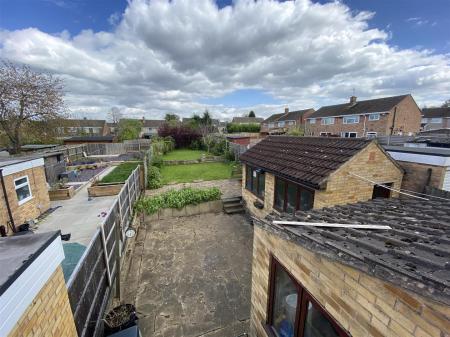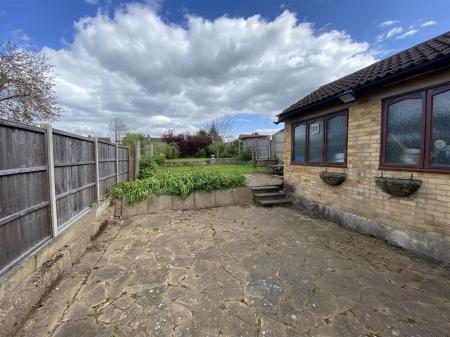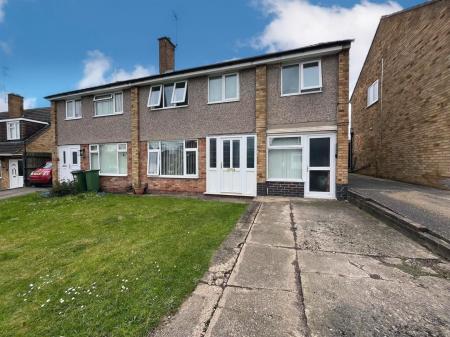- Extended Semi Detached Family Home
- Situated In A Popular Location
- Fabulous Rear Garden
- Porch, Living Room & Separate Dining Room
- Dining Kitchen, Utility & Home Office
- First Floor Landing & Four Bedrooms
- Extended Family Bathroom
- Driveway To The Front
- Energy Rating
- Council Tax Band C & Freehold
4 Bedroom House for sale in Leicester Forest East
Positioned in the sought after area of Leicester Forest East stands this extended semi detached home. This property has been lovingly occupied by one owner from new and is now ready to be taken to its next phase of family life. On approach to the home you will be greeted with a a driveway for off road parking and a maintained lawn frontage. Entering into through the handy porch and into the hallway you will be greeted with the living room, a bright space with a feature wall mounted fireplace as its focal point. There is a separate dining room adjacent to the kitchen with patio doors that connect you to the garden. This space offers flexibility to be utilised to suit your individual needs or even has the potential to be incorporated into the kitchen to create a great living dining kitchen. The kitchen itself is fitted with wall and base units, sink drainer, cooker point, space for appliances and access into the utility room. The home office is great addition to the home and has a separate access to the door to the front. Travelling up to the first floor you will find four bedrooms, three of which are double rooms and one single bedroom. Over in the extended family bathroom is a pedestal wash hand basin, low level WC, separate shower and a corner bath. There is also the possibility to reduce the size of the bathroom and create an en-suite from bedroom two. Externally to the rear is a delightful garden that is ideal for a family with plenty of lawn with borders, patio area for outside dining and hard standing for a greenhouse. The brick built workshop has power and lighting.
Porch -
Living Room - 5.05m x 3.89m max (16'7" x 12'9" max) -
Kitchen - 4.65m x 3.23m (15'3" x 10'07") -
Dining Room - 3.25m x 2.67m (10'8" x 8'9") -
Utility - 2.49m x 2.31m (8'2" x 7'7") -
Home Office - 3.96m x 2.03m (13'68" x 6'8") -
First Floor Landing -
Bedroom One - 3.89m x 2.97m (12'9" x 9'9") -
Bedroom Two - 5.59m x 2.03m (18'4" x 6'8") -
Bedroom Three - 3.28m x 2.97m max (10'9" x 9'9" max) -
Bedroom Four - 2.92m x 1.93m (9'7" x 6'4") -
Family Bathroom - 4.32m x 1.70m (14'2" x 5'7") -
Workshop - 4.50m x 2.67m (14'9" x 8'9") -
Important information
Property Ref: 58862_33058718
Similar Properties
Forest Road, Huncote, Leicester
3 Bedroom Semi-Detached House | £295,000
Situated in a charming non-estate location, this traditional semi-detached family home offers a perfect blend of style a...
3 Bedroom Detached House | £290,000
This traditional bay fronted detached family home comes to the market with the added benefit of no upward chain and must...
Leicester Road, Enderby, Leicester
3 Bedroom Semi-Detached House | £289,950
This stunning traditional and extended family home is located on a popular road in the sought after village of Enderby....
Walnut Close, Broughton Astley, Leicester
3 Bedroom Detached House | Guide Price £300,000
Conveniently positioned within walking distance to Old Mill Primary & Thomas Estley College stands this fabulous detache...
3 Bedroom Semi-Detached House | £300,000
This stunning semi detached family home is presented to the market in immaculate condition with tasteful decor you do no...
Brierfield Road, Cosby, Leicester
3 Bedroom Semi-Detached House | £309,950
This fabulously presented and refurbished throughout semi detached family home is situated within the sought after villa...
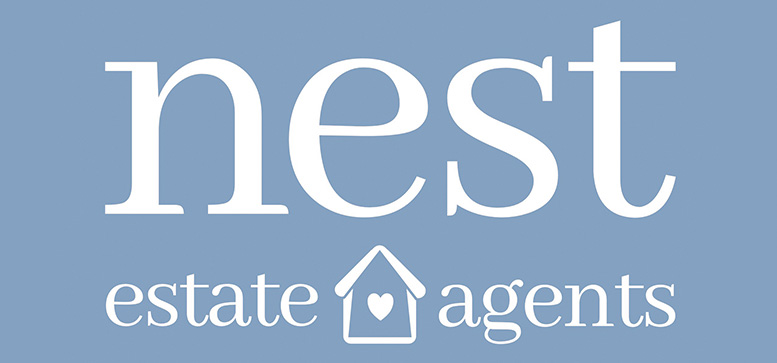
Nest Estate Agents (Blaby)
Lutterworth Road, Blaby, Leicestershire, LE8 4DW
How much is your home worth?
Use our short form to request a valuation of your property.
Request a Valuation
